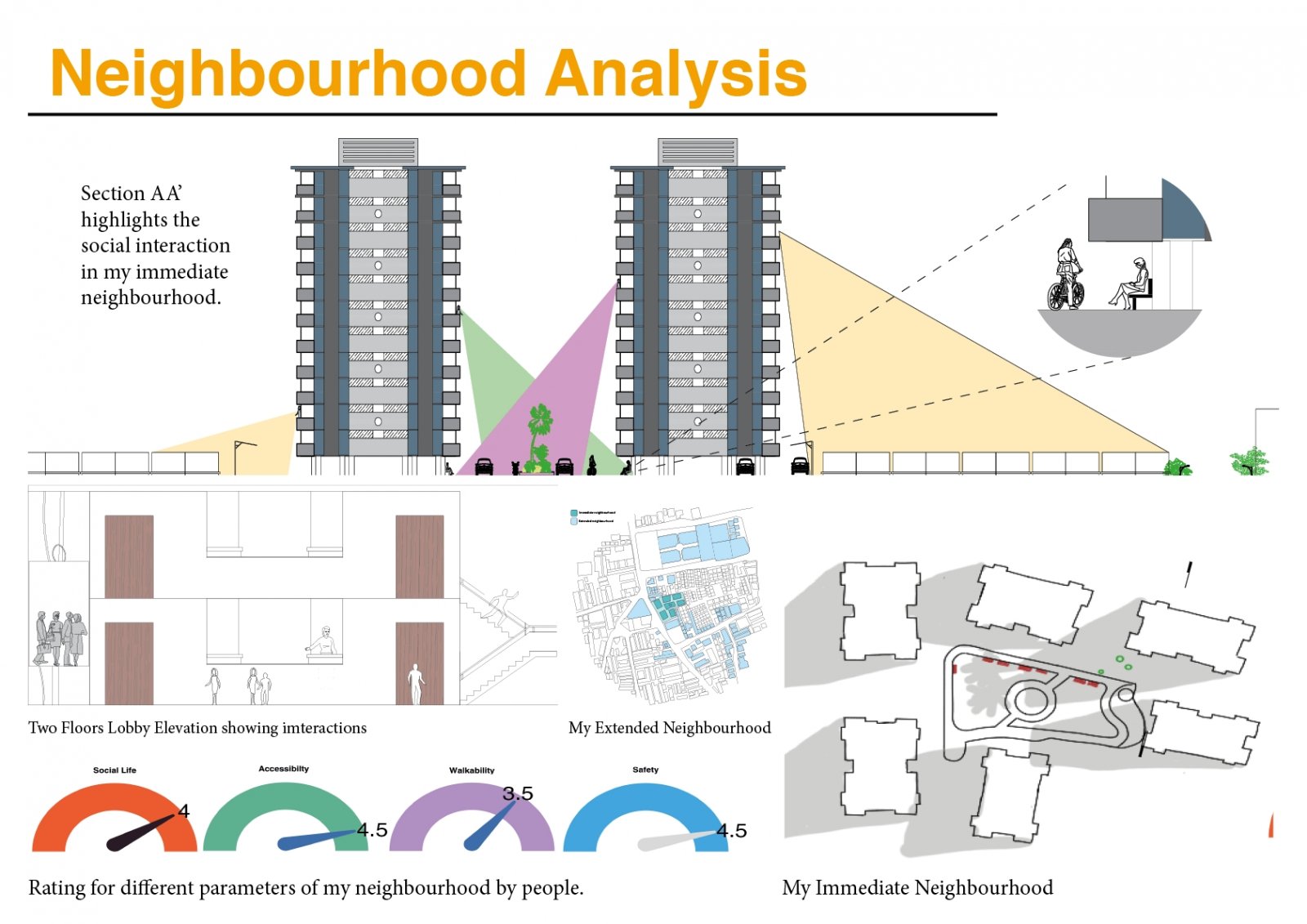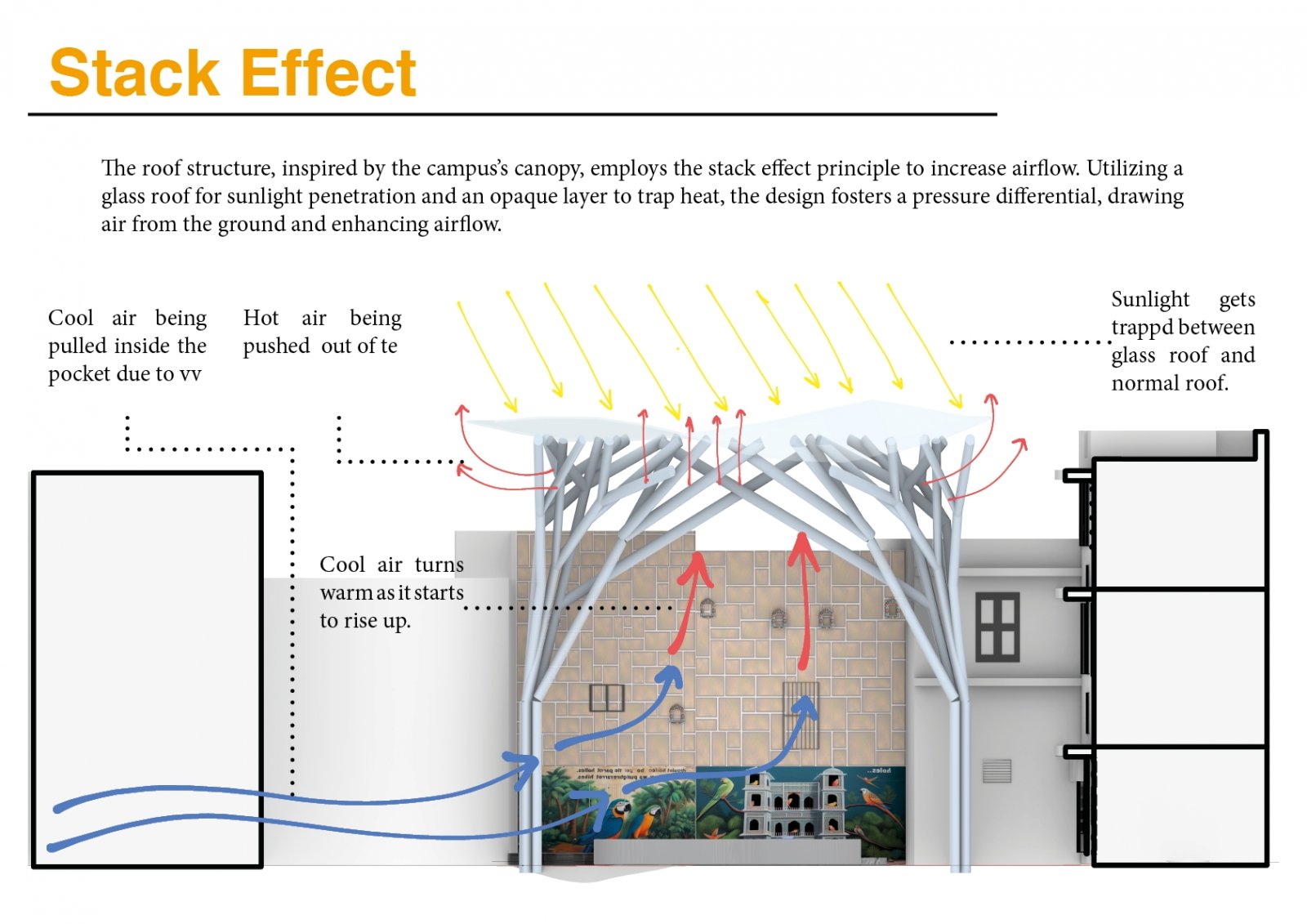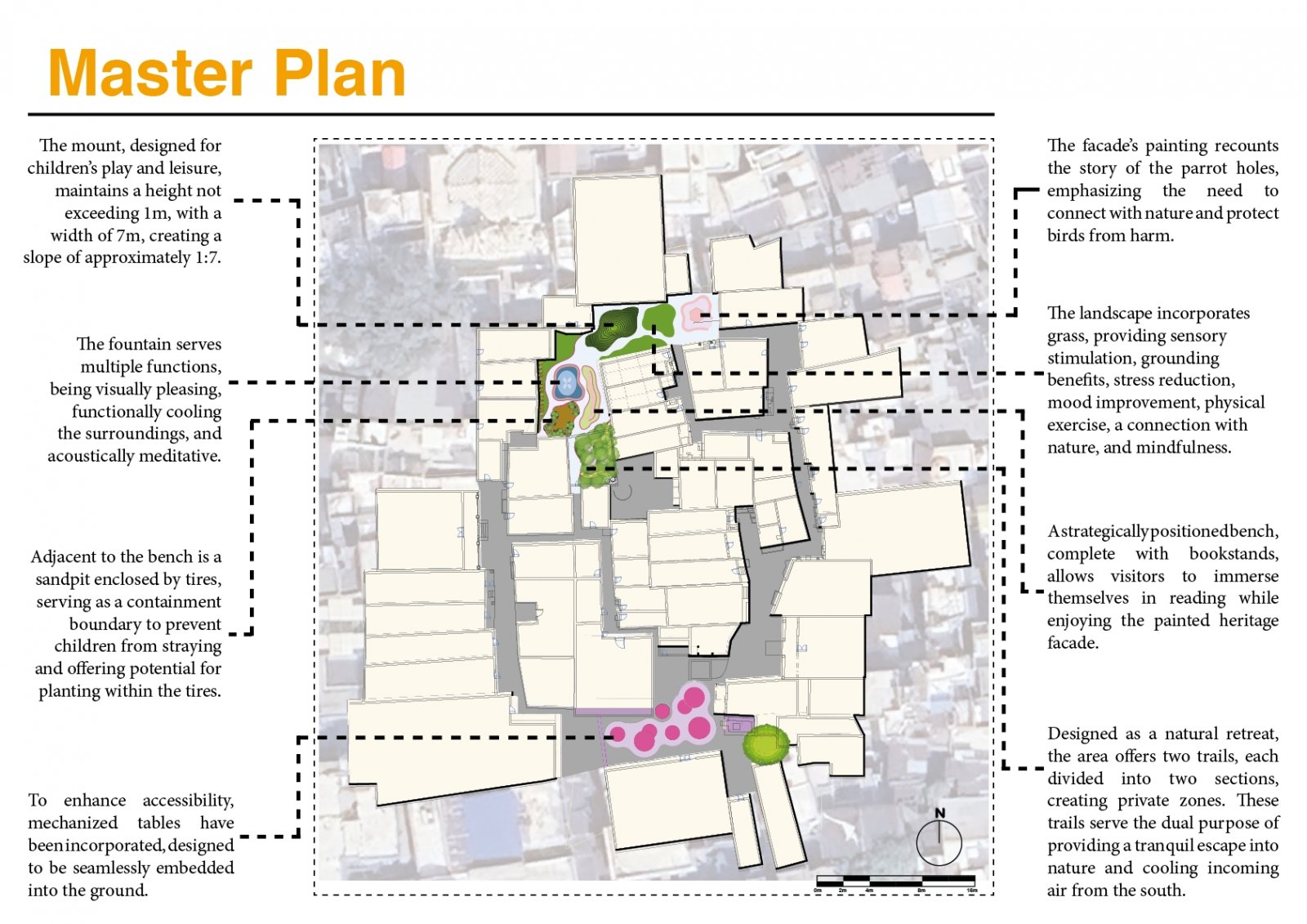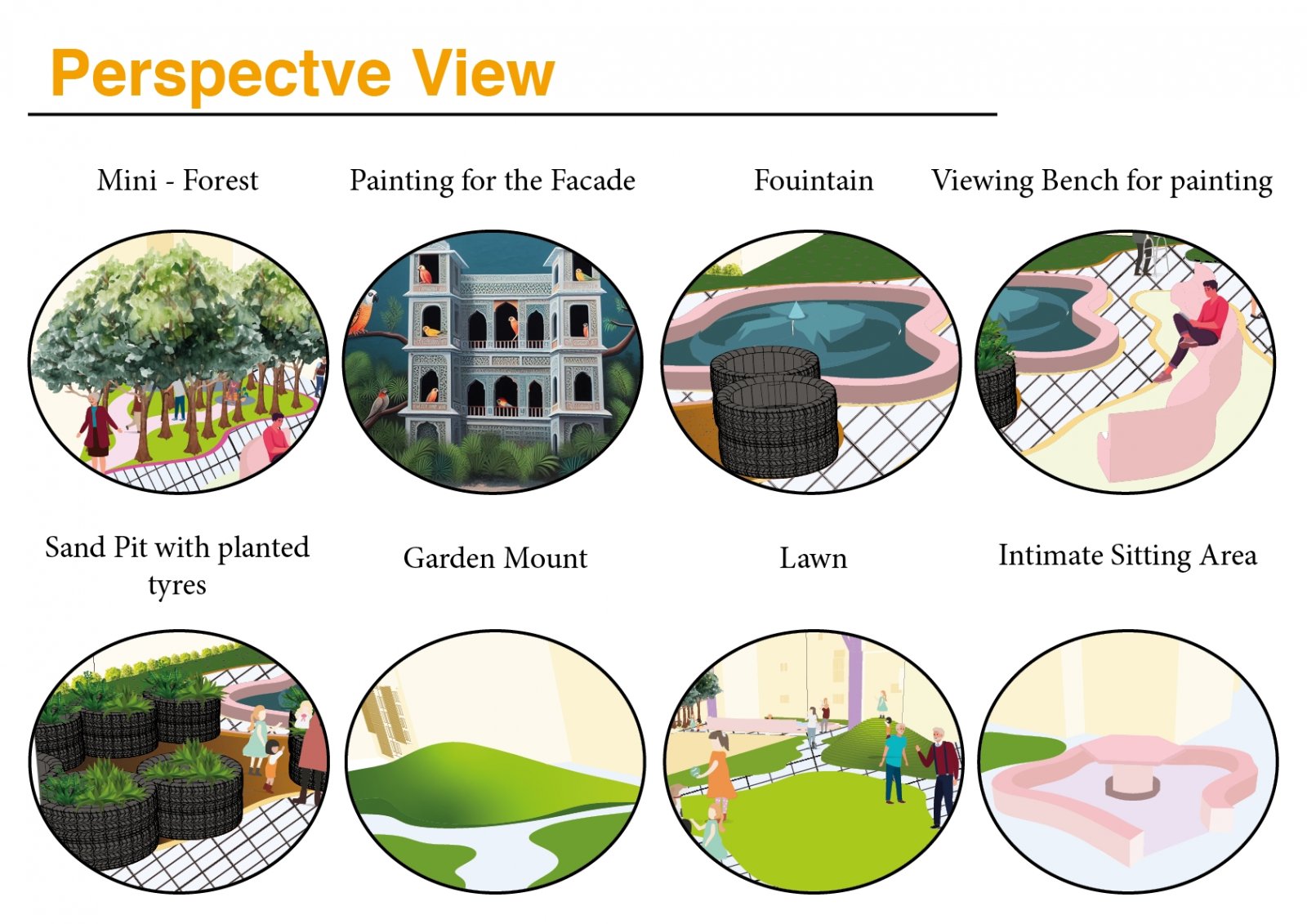Your browser is out-of-date!
For a richer surfing experience on our website, please update your browser. Update my browser now!
For a richer surfing experience on our website, please update your browser. Update my browser now!
The design aims to create more public social interaction spaces and increase the air circulation. The primary objectives include enhancing airflow and creating informal and recreational spaces to replace demolished structures. These interventions are focused on providing a more comfortable and aesthetically pleasing environment for the elderly population. To address climate mismatch, the design will leverage the stack effect, optimizing airflow to reduce discomfort. Additionally, the introduction of natural elements such as a mini forest and a cooling fountain will contribute to a more inviting atmosphere. The establishment of vehicle-free zones further enhances safety and accessibility for site users. The redesign is not only aimed at mitigating existing issues but also at fostering a sense of community through well-thought-out social spaces and sustainable design strategies.
View Additional Work








