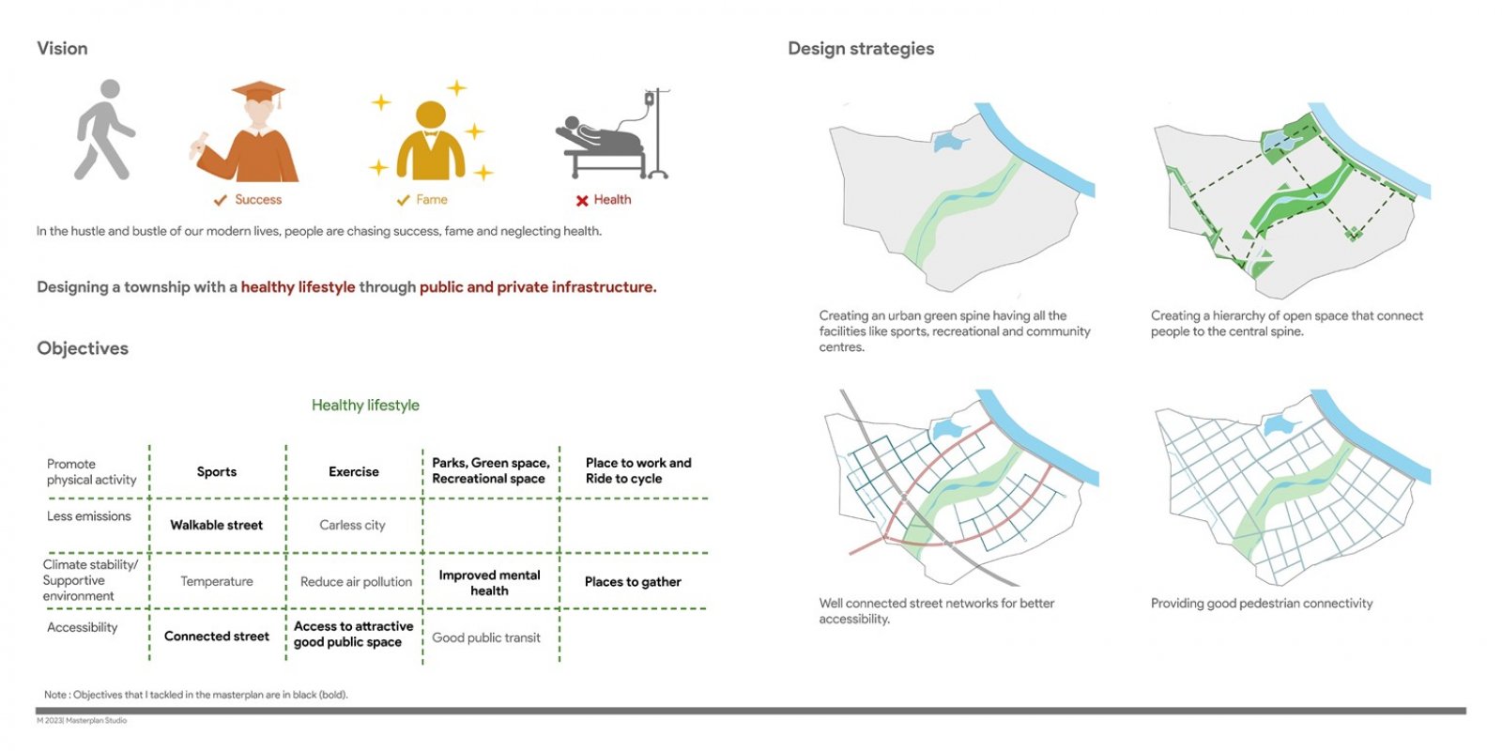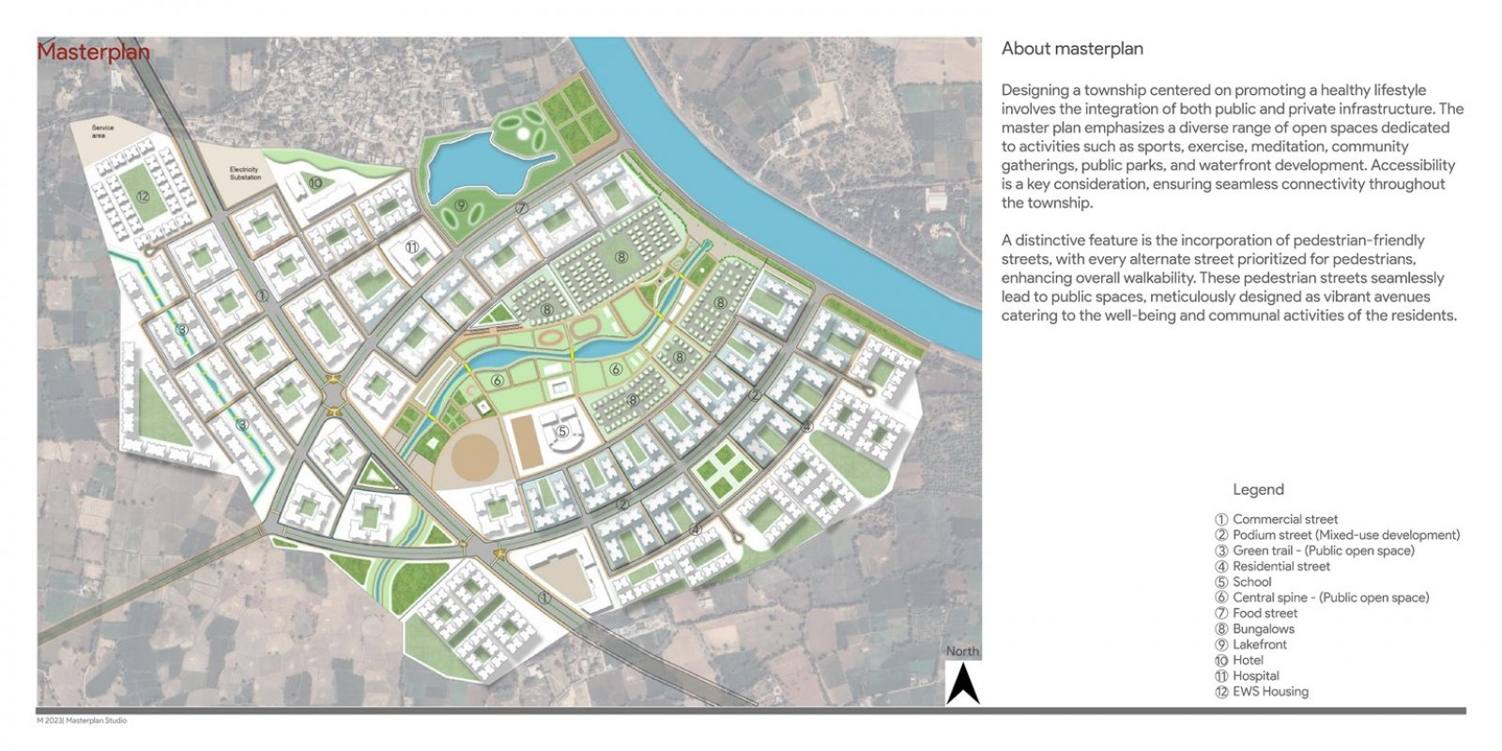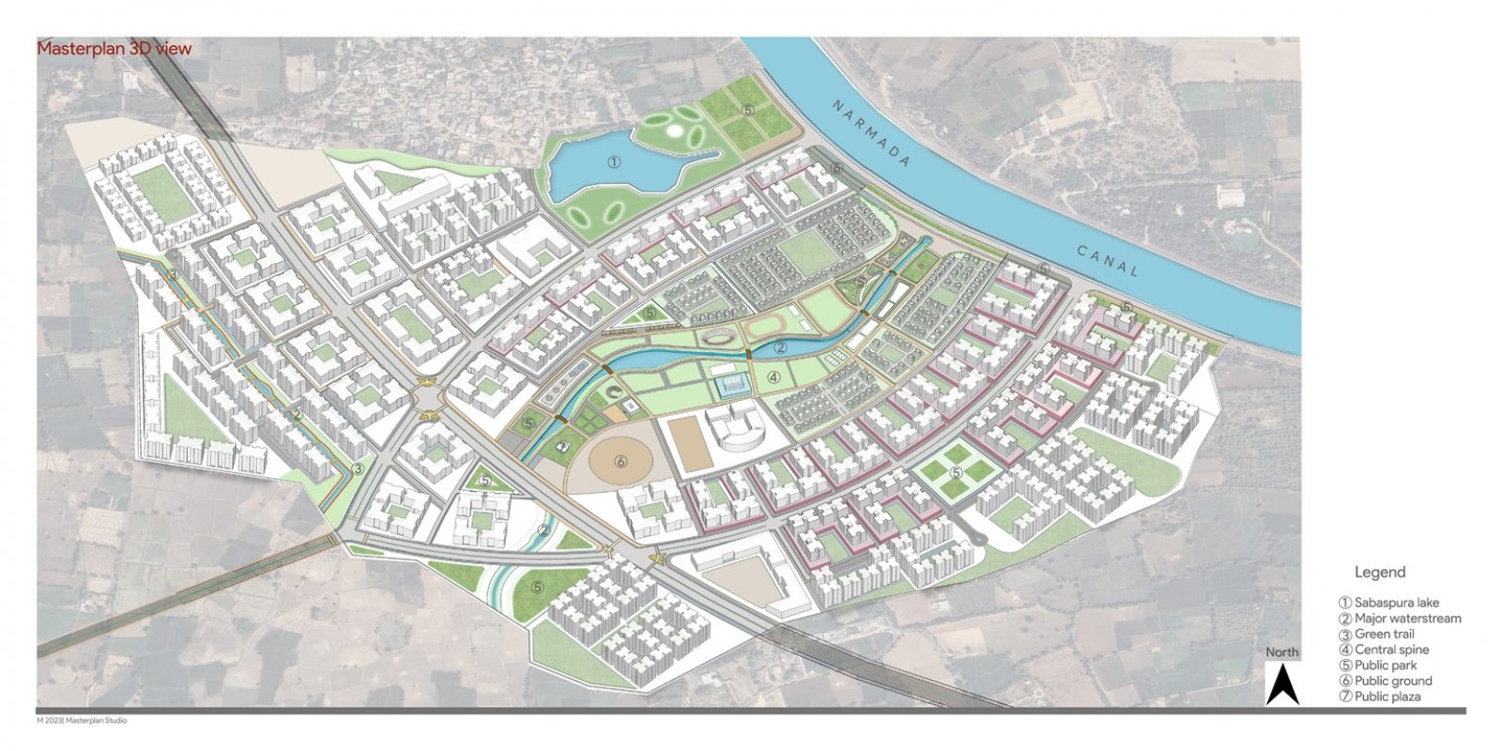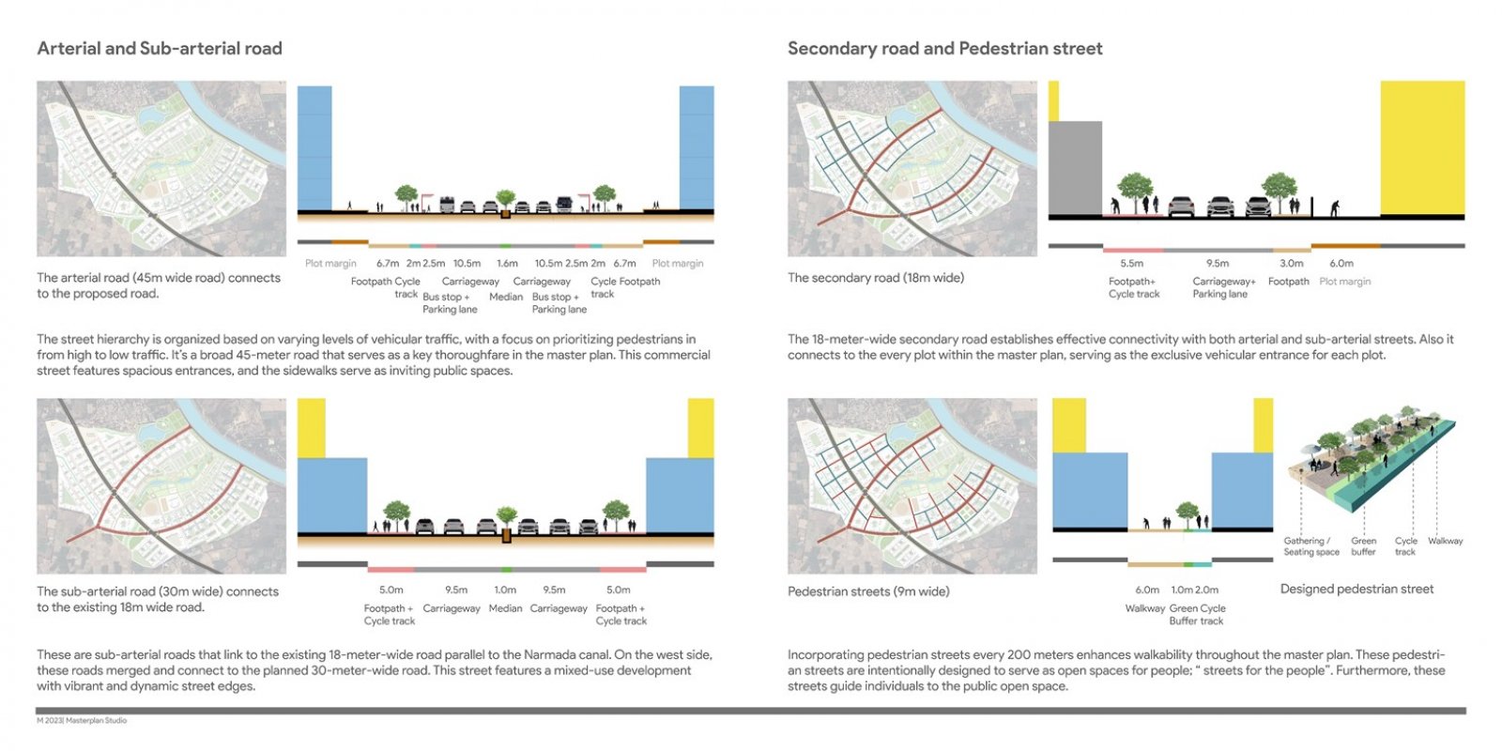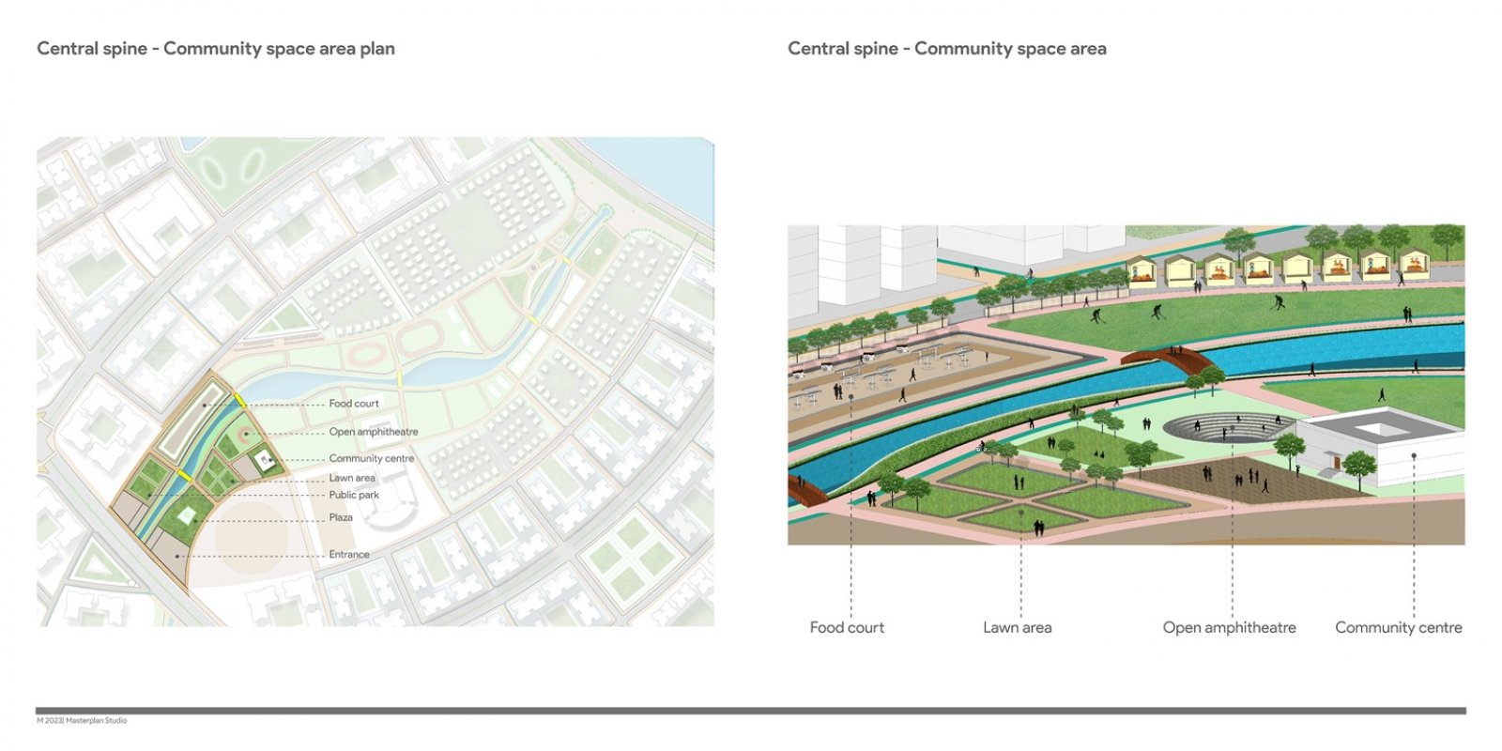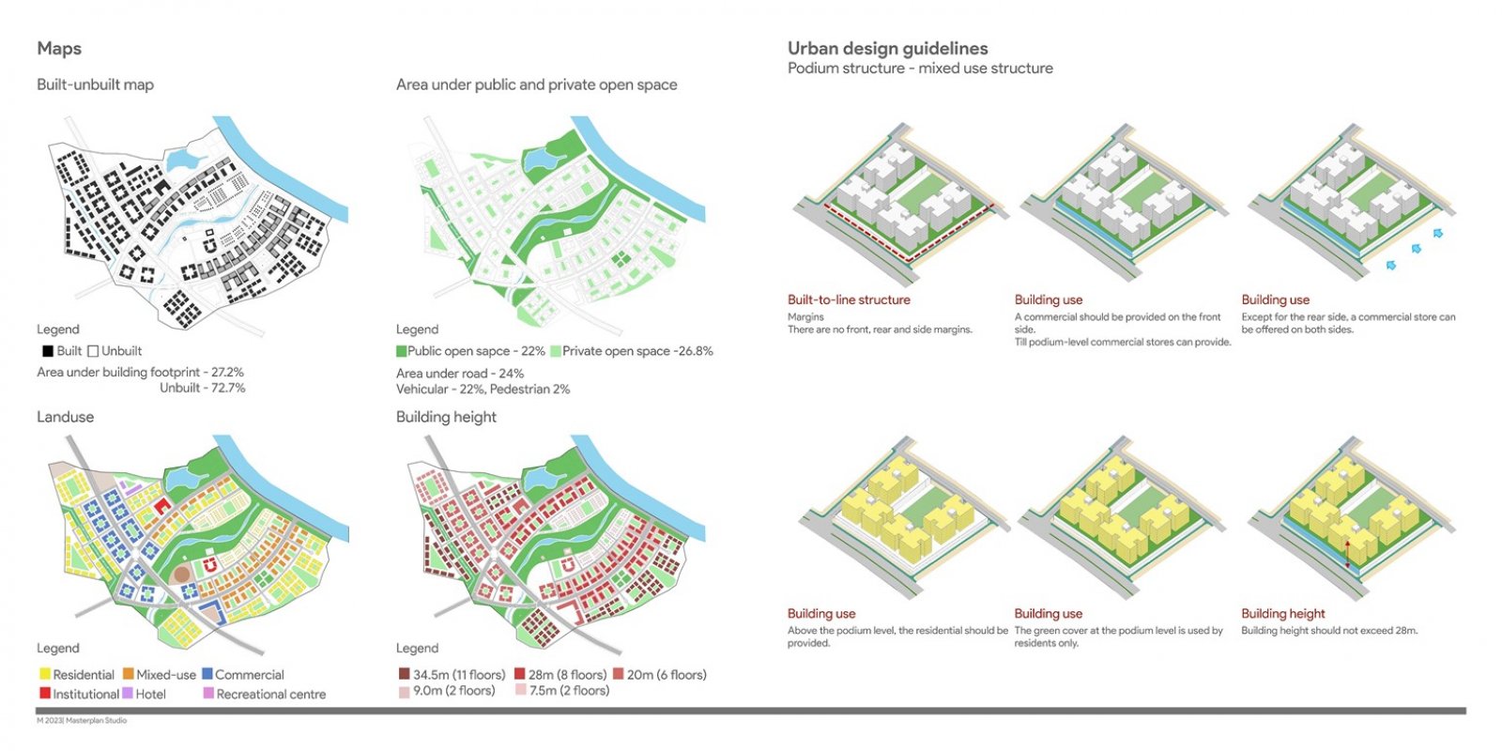Your browser is out-of-date!
For a richer surfing experience on our website, please update your browser. Update my browser now!
For a richer surfing experience on our website, please update your browser. Update my browser now!
The studio focuses on developing Master Plans for huge greenfield developments in Ahmedabad’s peri-urban areas. Responding to present urban expansion in centers of cities. Creating a master plan with strategies for street networks, urban blocks, public open spaces, public facilities, infrastructure, integration of public transportation system, strategizing and prioritizing vehicles and the pedestrian street. To achieve the urban character, the defined massing of the built form should be directed by fundamental urban design principles. The studio will also focus on developing effective graphical language for better communicator for an increased holistic approach to project design.

