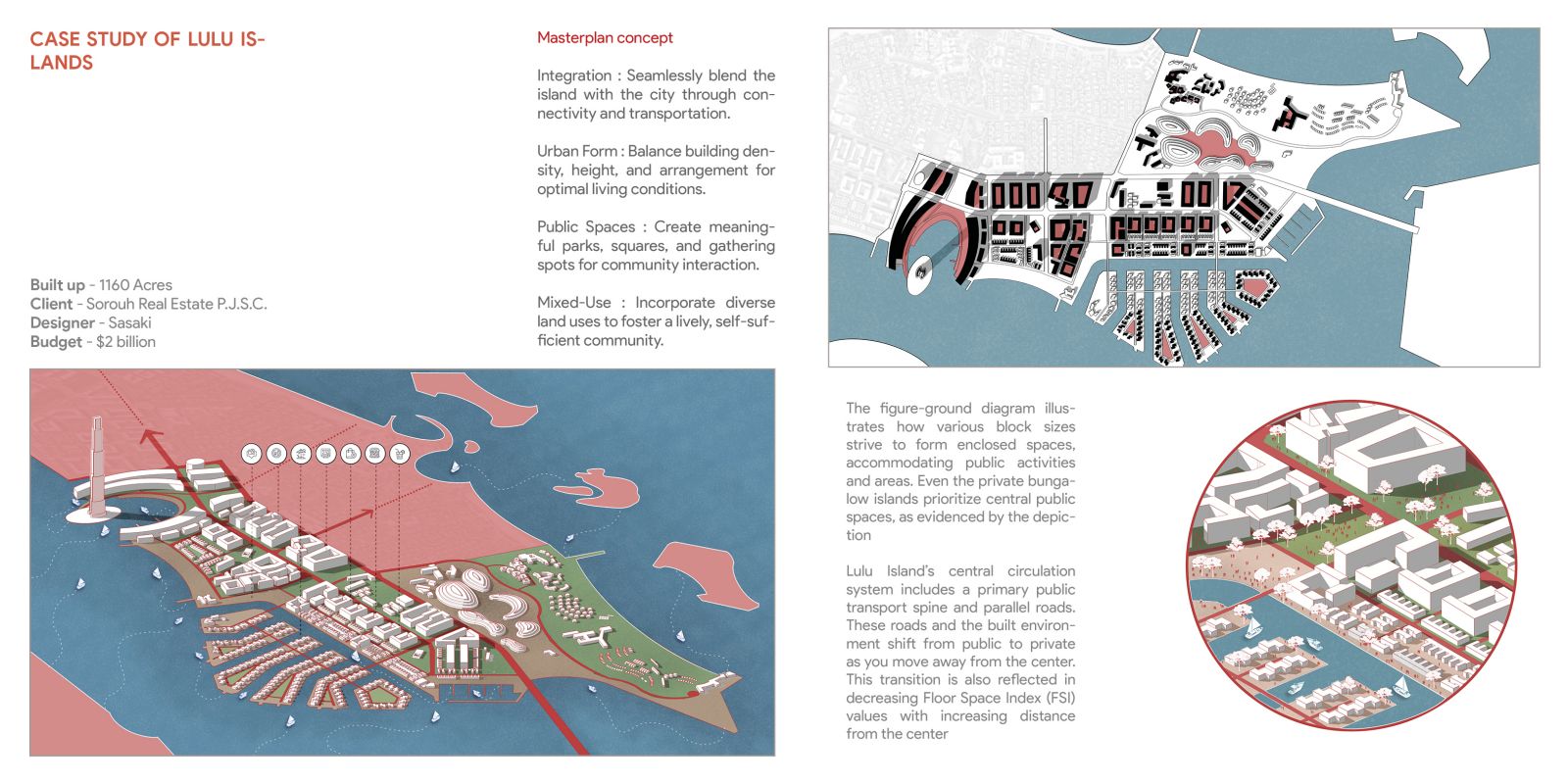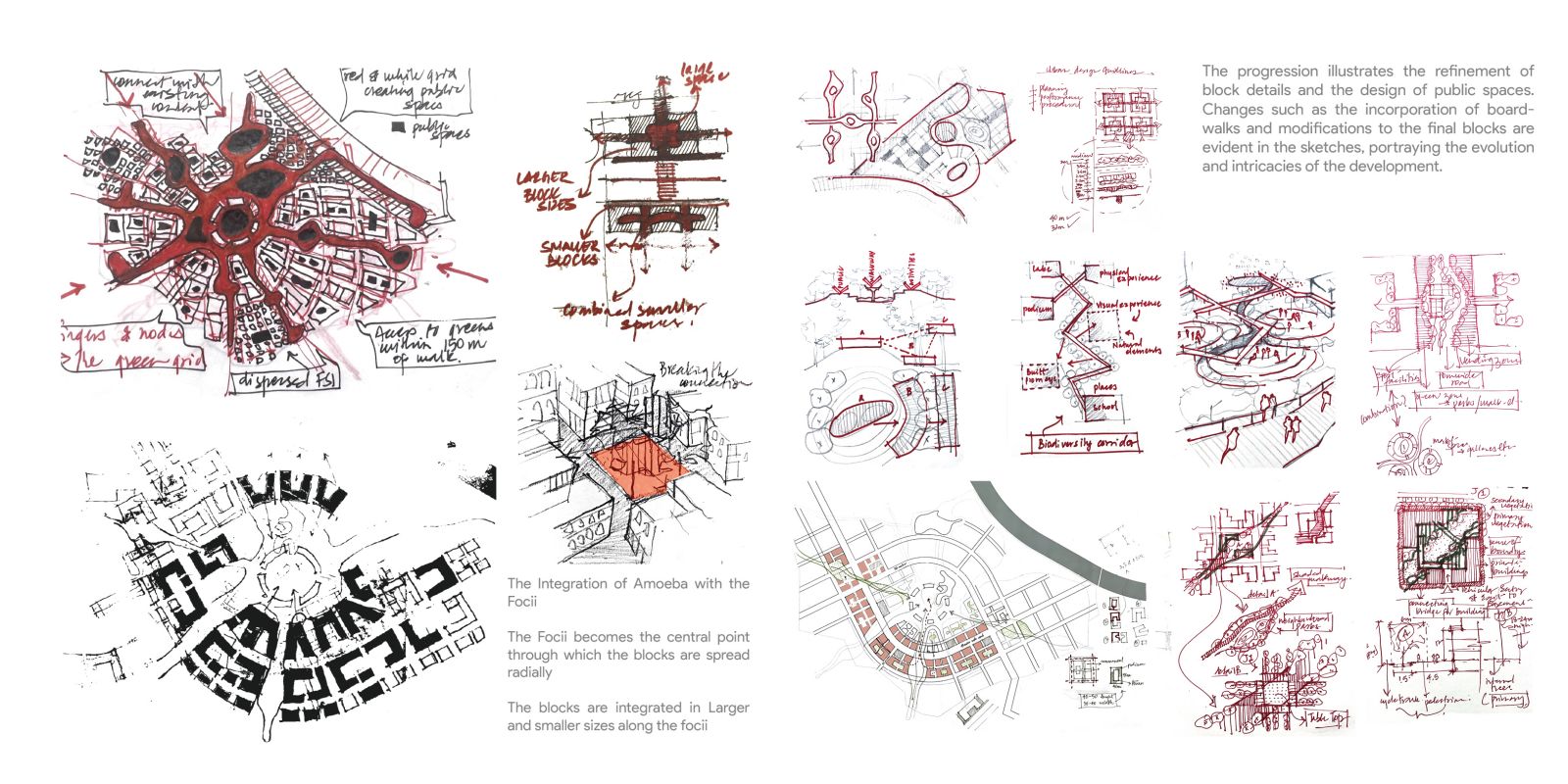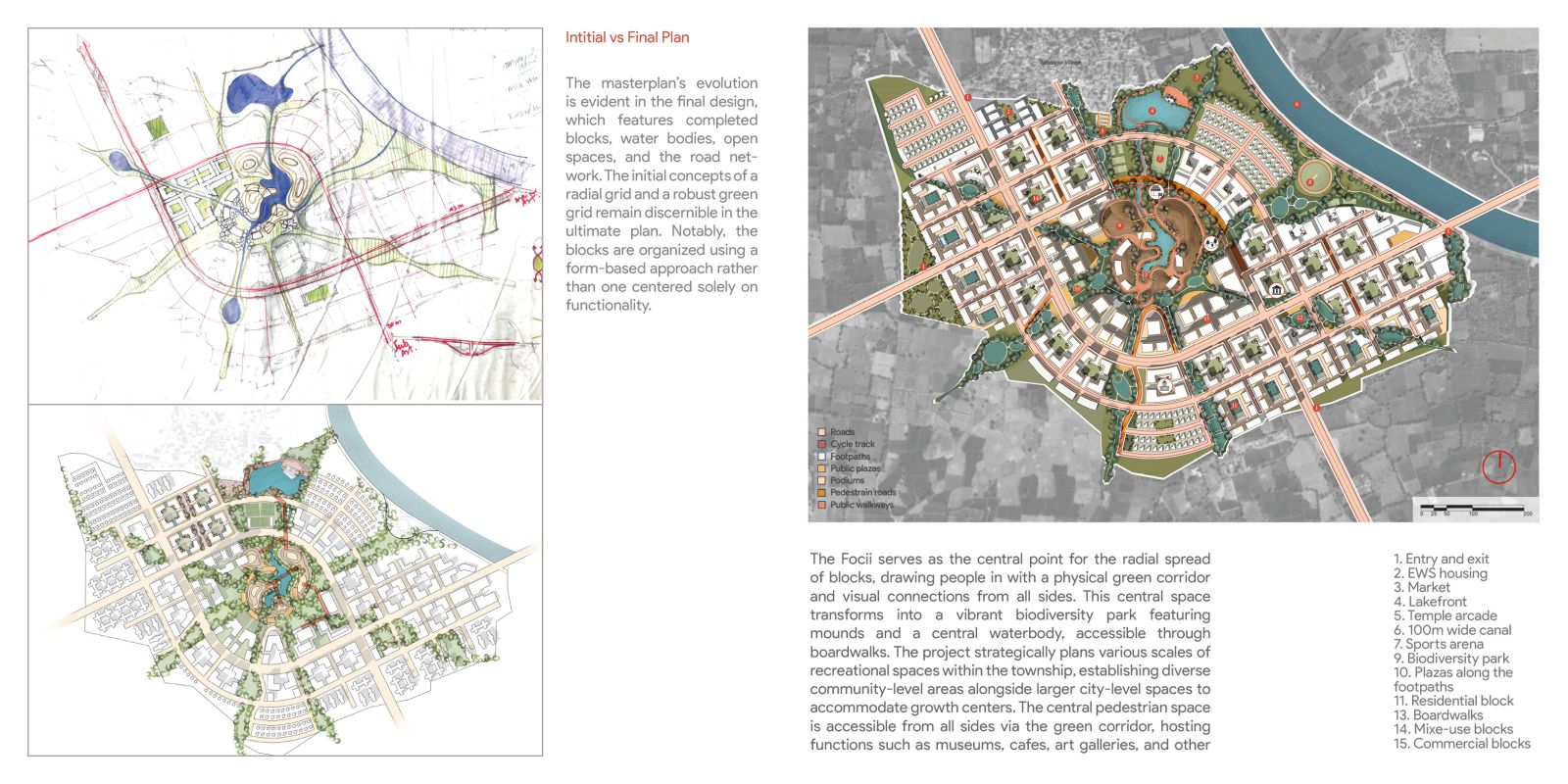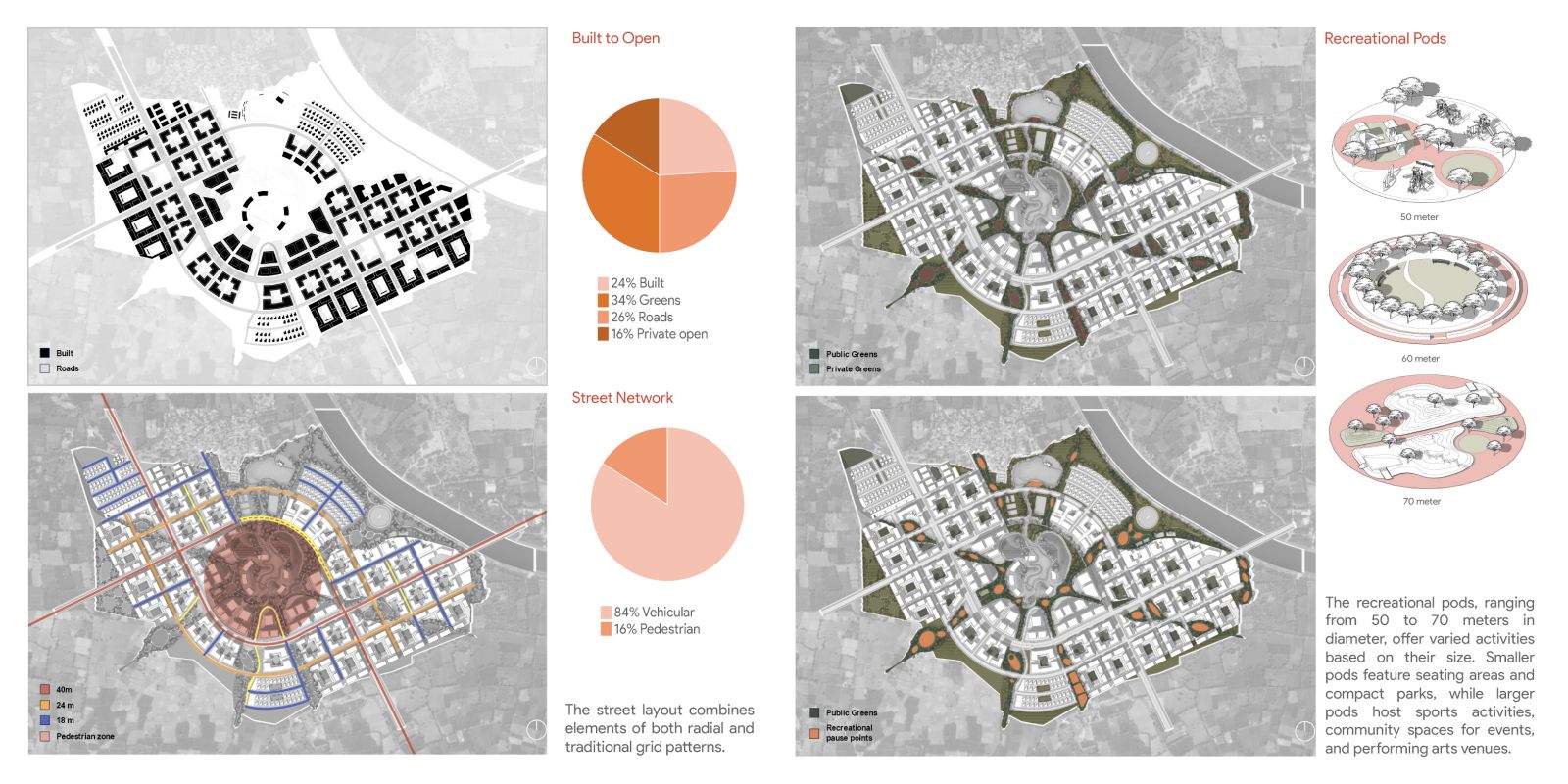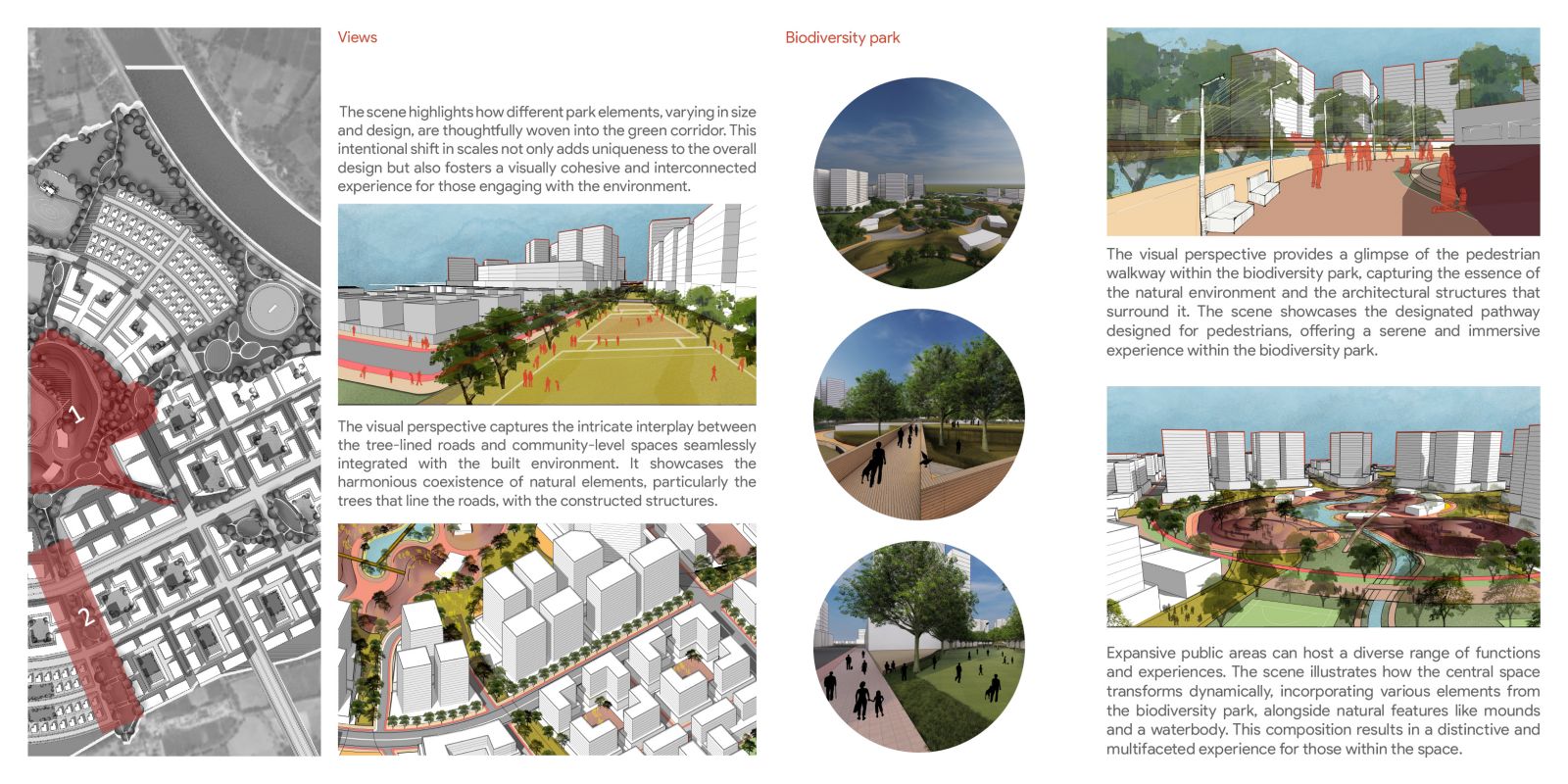Your browser is out-of-date!
For a richer surfing experience on our website, please update your browser. Update my browser now!
For a richer surfing experience on our website, please update your browser. Update my browser now!
The 'Focii' serves as the central point for the radial spread of blocks, drawing people in with a physical green corridor and visual connections from all sides. This central space transforms into a vibrant biodiversity park featuring mounds and a central waterbody, accessible through boardwalks. The project strategically plans various scales of recreational spaces within the township, establishing diverse community-level areas alongside larger city-level spaces to accommodate growth centers. The central pedestrian space is accessible from all sides via the green corridor, hosting functions such as museums, cafes, art galleries, and other activities.
