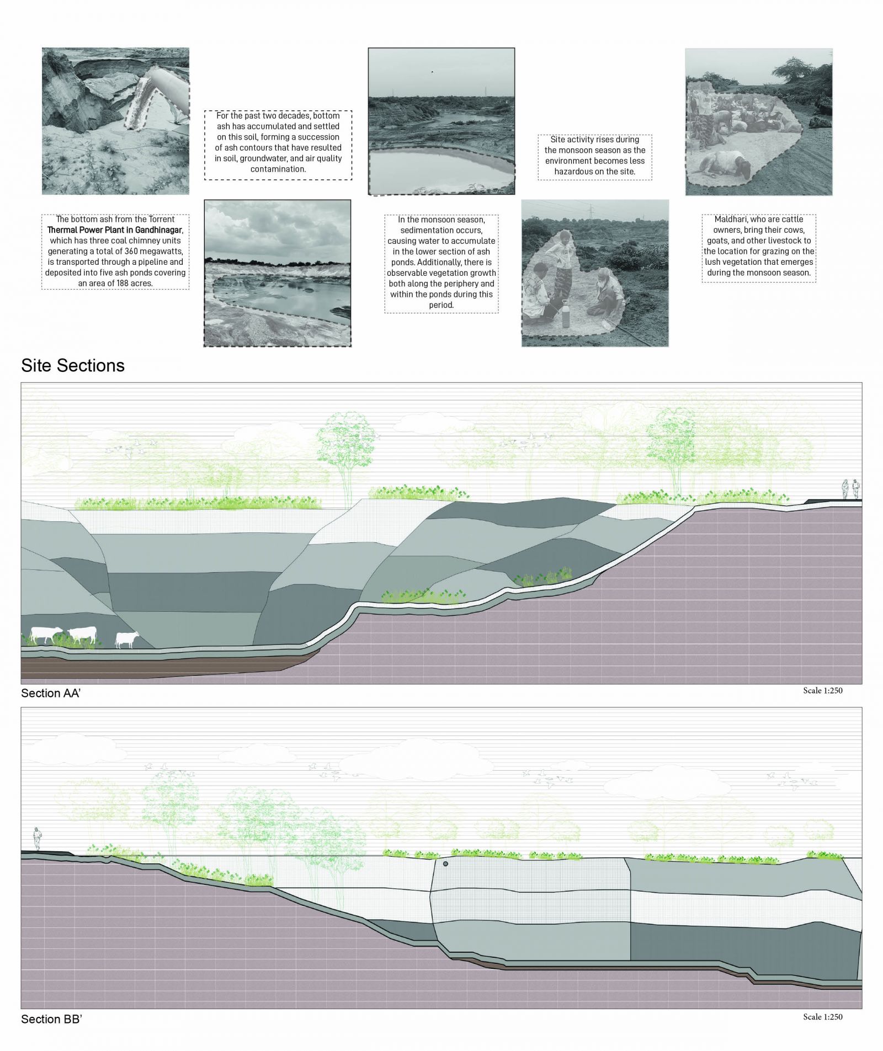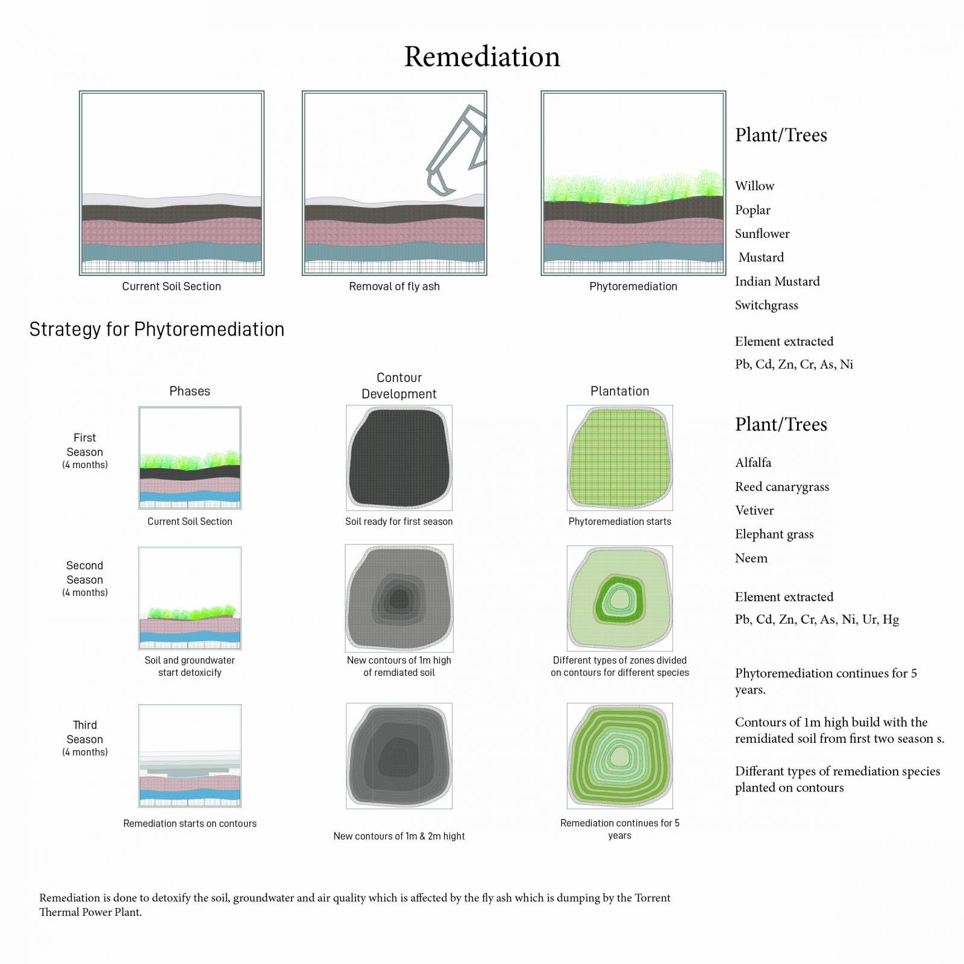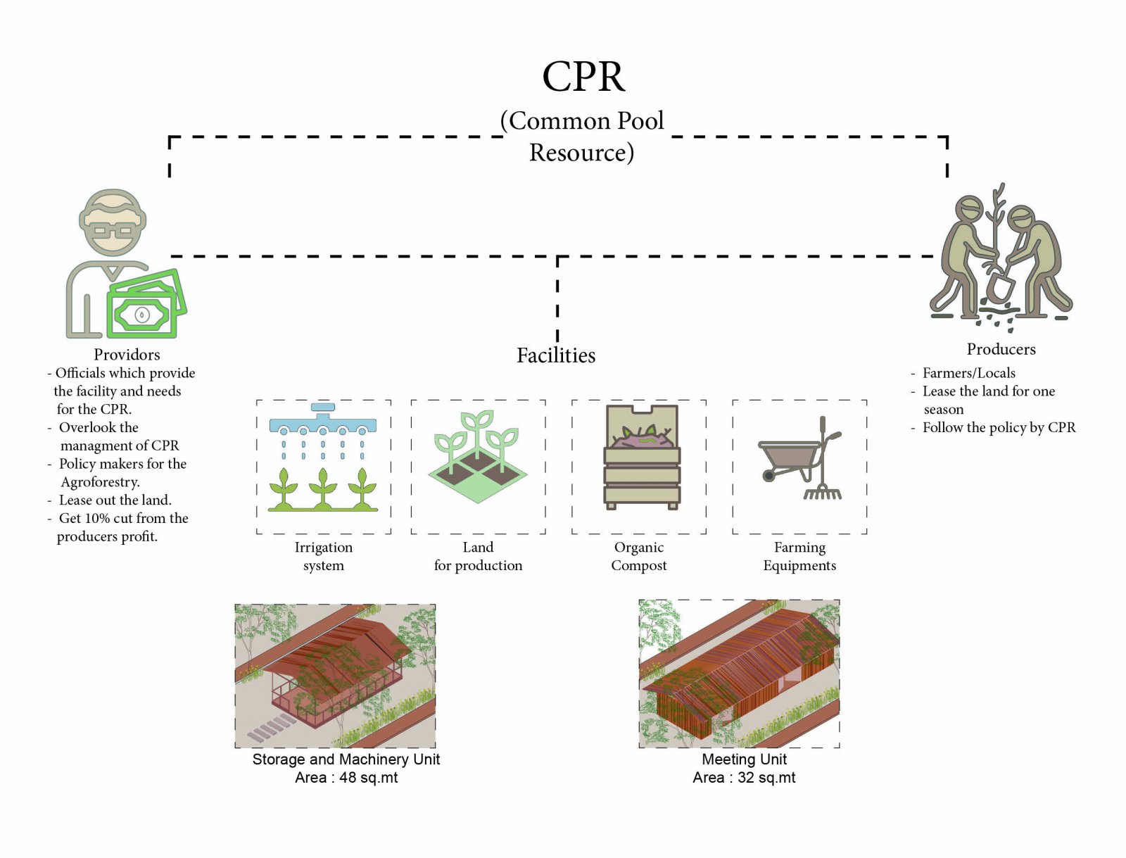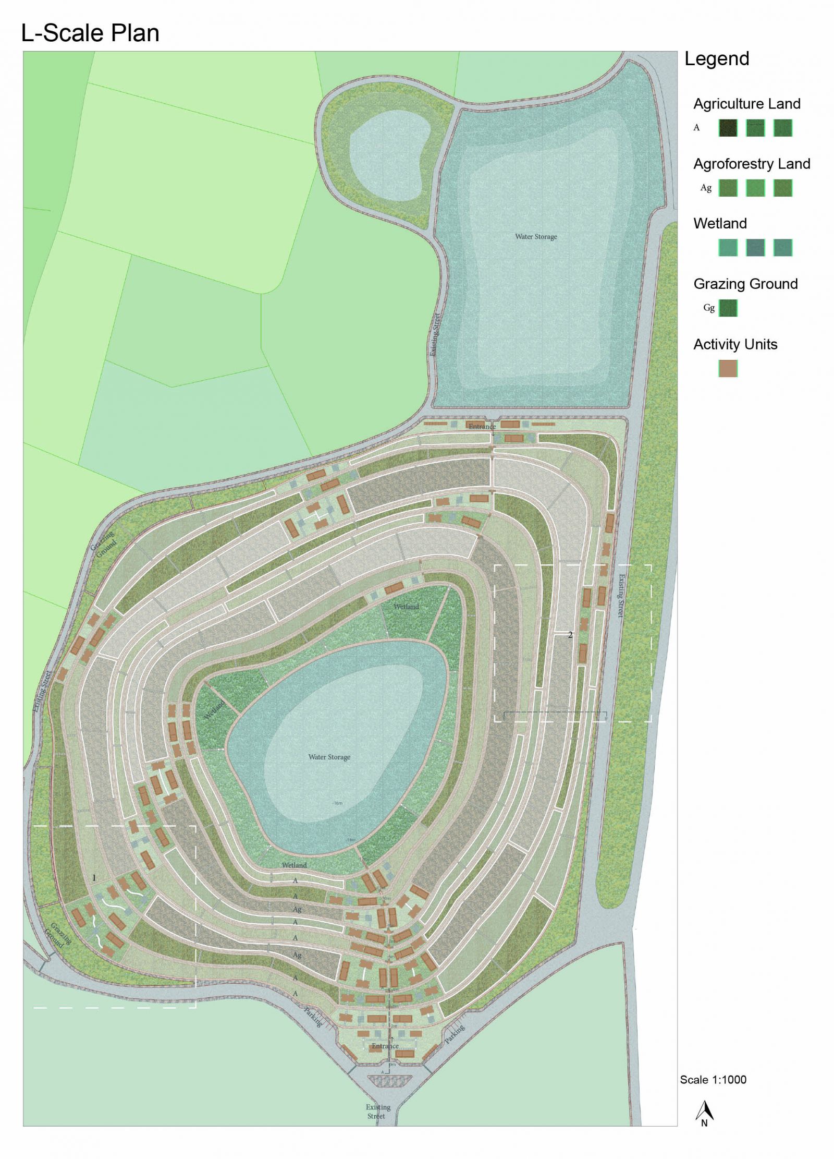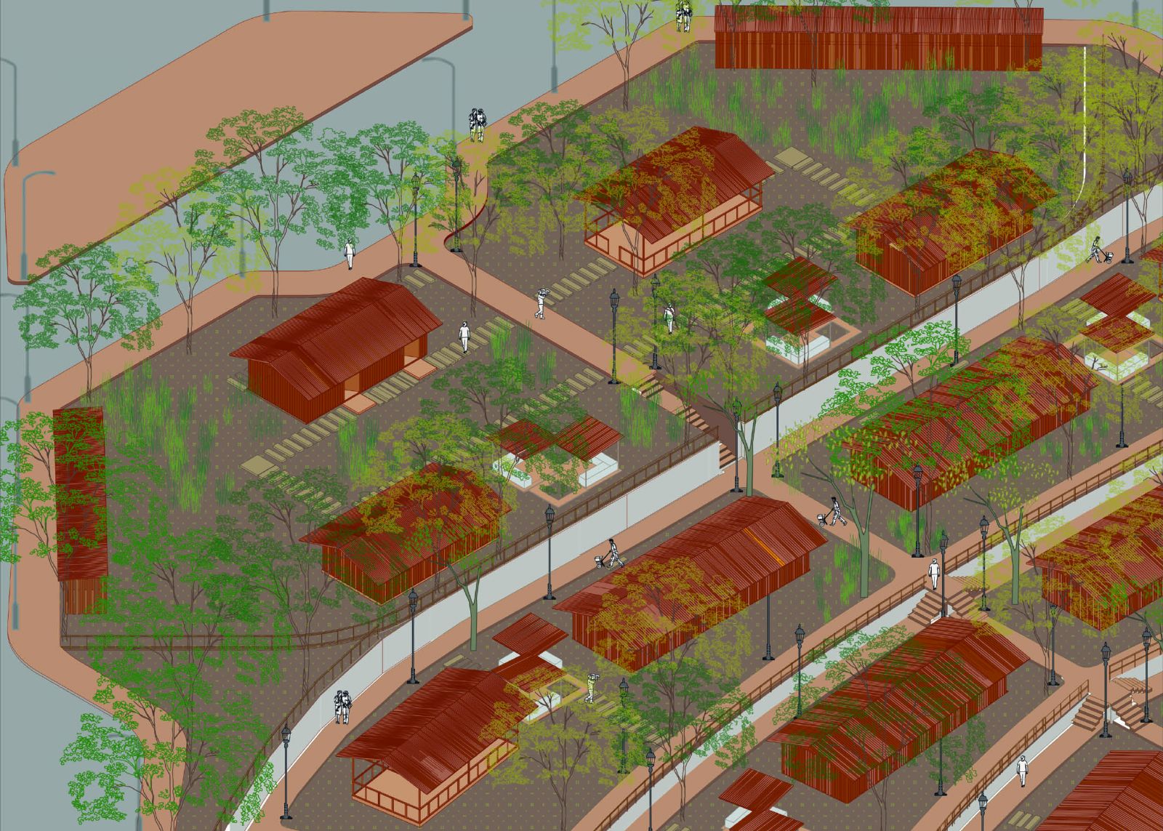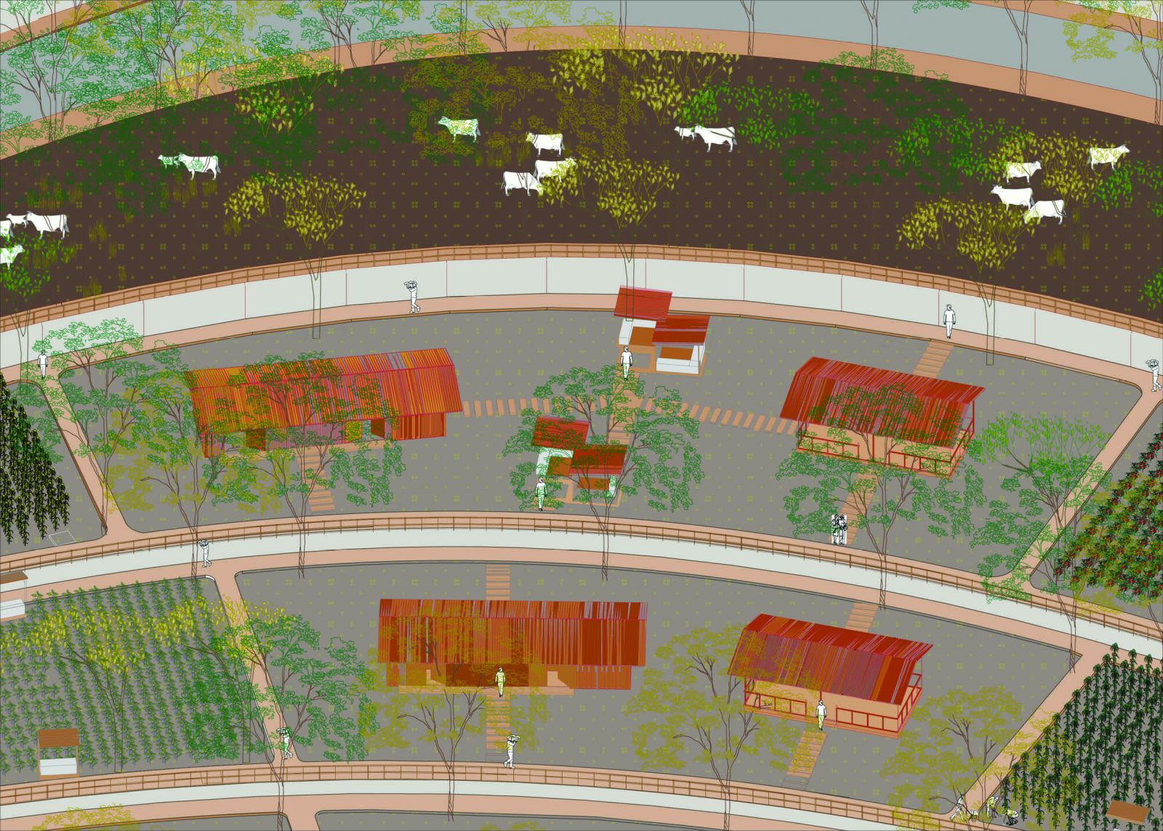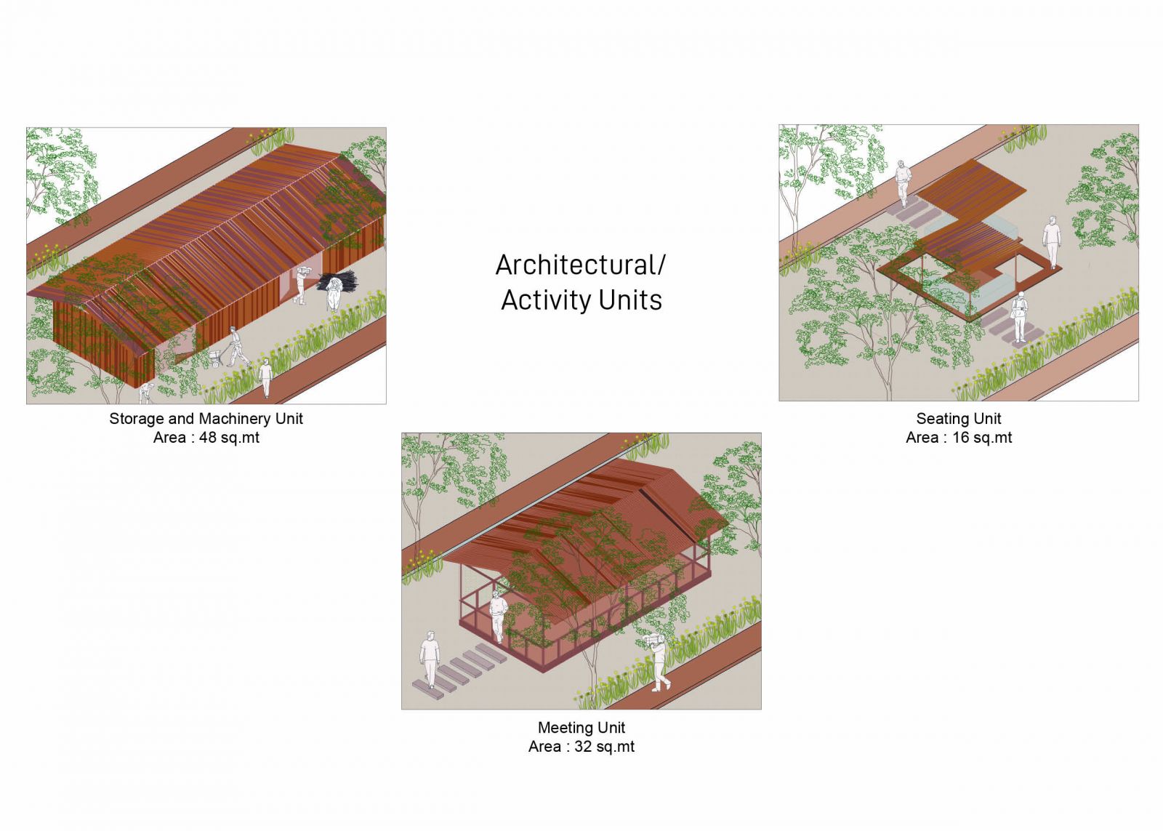Your browser is out-of-date!
For a richer surfing experience on our website, please update your browser. Update my browser now!
For a richer surfing experience on our website, please update your browser. Update my browser now!
Gandhinagar's architecture and planning focus on creating a balanced and pleasant living environment. The city has well-organized sectors, wide roads, and plenty of green spaces. The architecture blends modern and traditional influences in government buildings, schools, and residential areas. The city prioritizes greenery, with numerous parks and gardens. However, there's a challenge due to the thermal plant in the north that generates electricity for Gandhinagar but also produces pollution. The plant disposes of ash in a nearby wasteland, causing environmental issues for nearby residents and farmers. The studio project aims to remedy this by transforming part of the wasteland into a productive space through a five-year remediation process. Strategies involve planting, land allocation, and collaboration between government officials and locals to benefit both parties and turn the polluted wasteland into useful areas like farmland and grazing grounds by implementing the Common Pool Resource system.
View Additional Work
