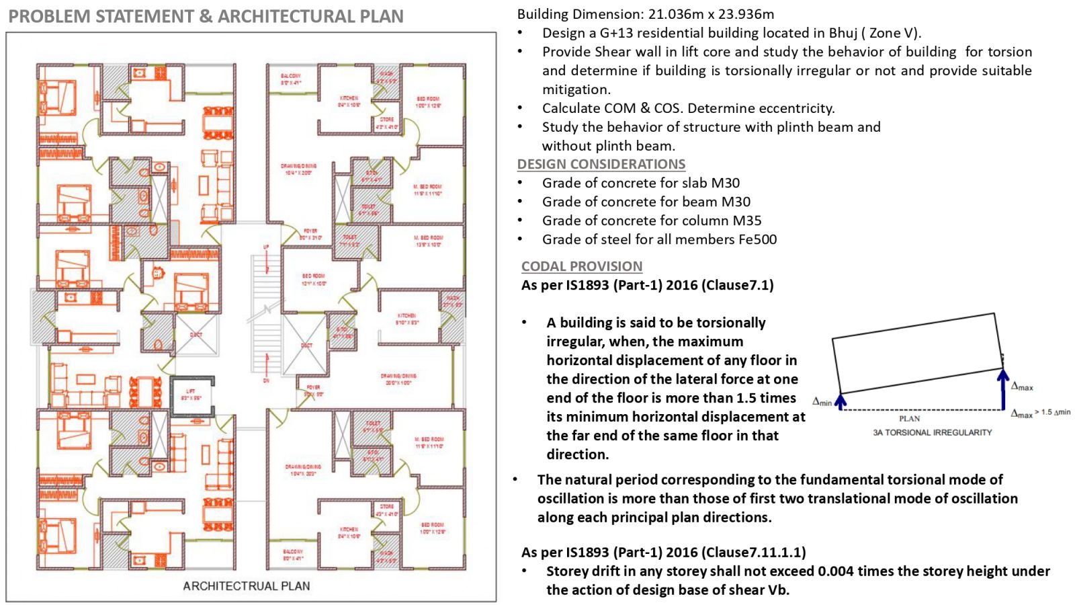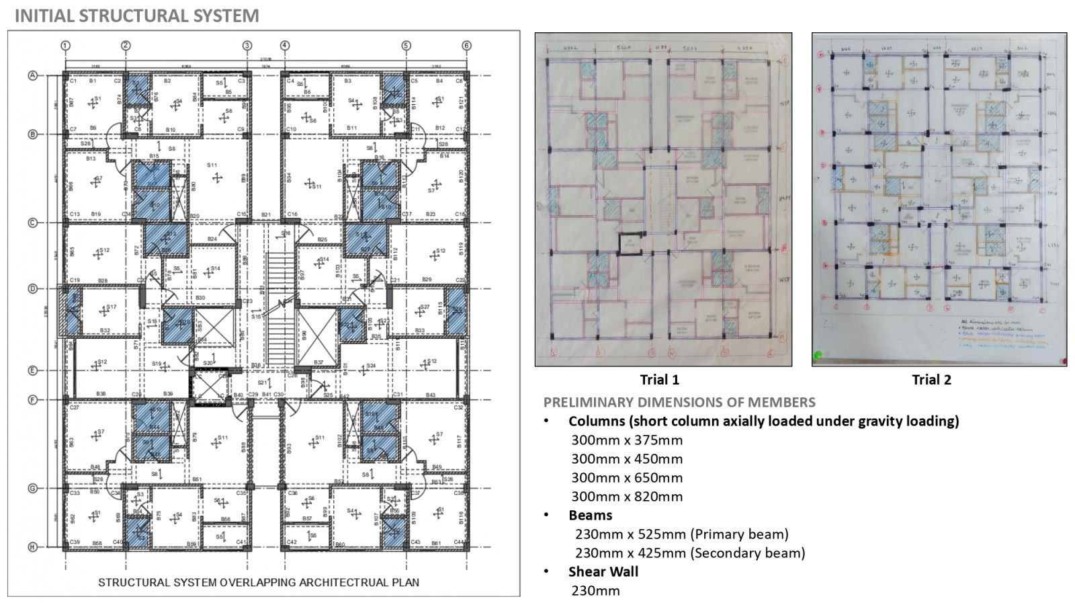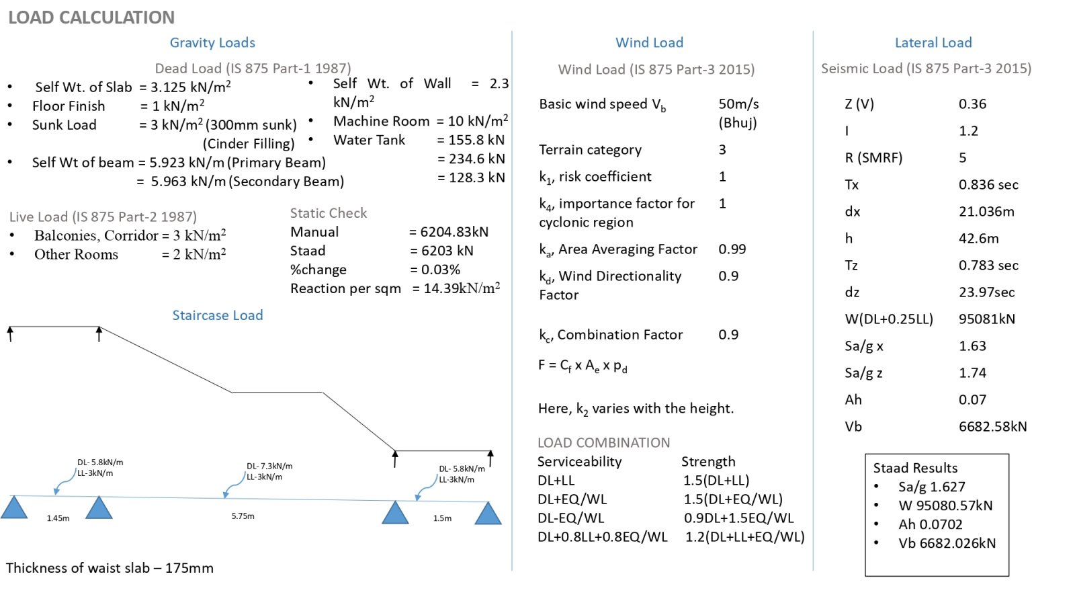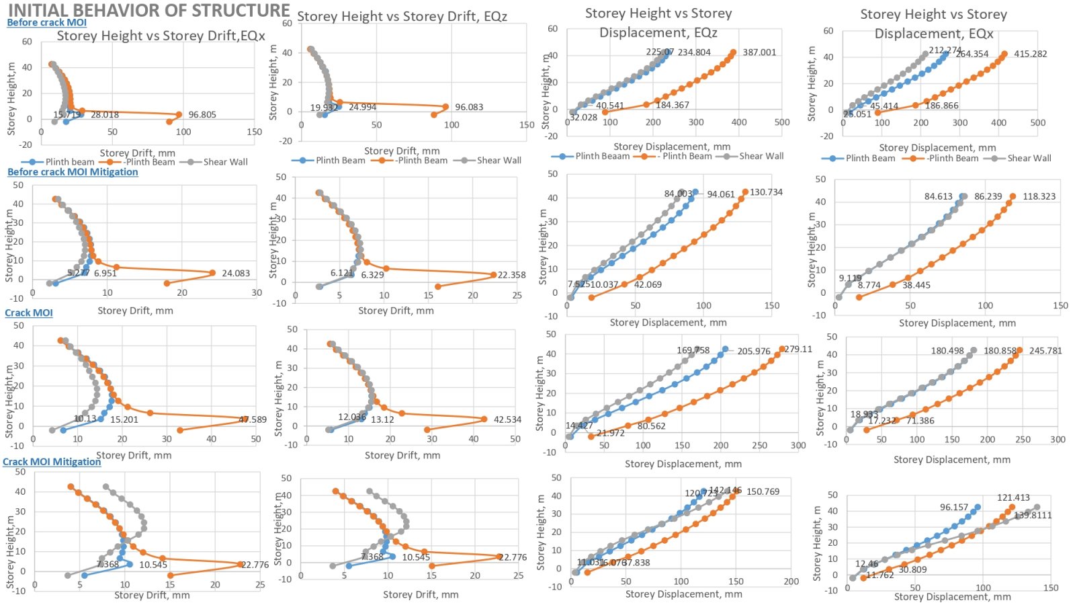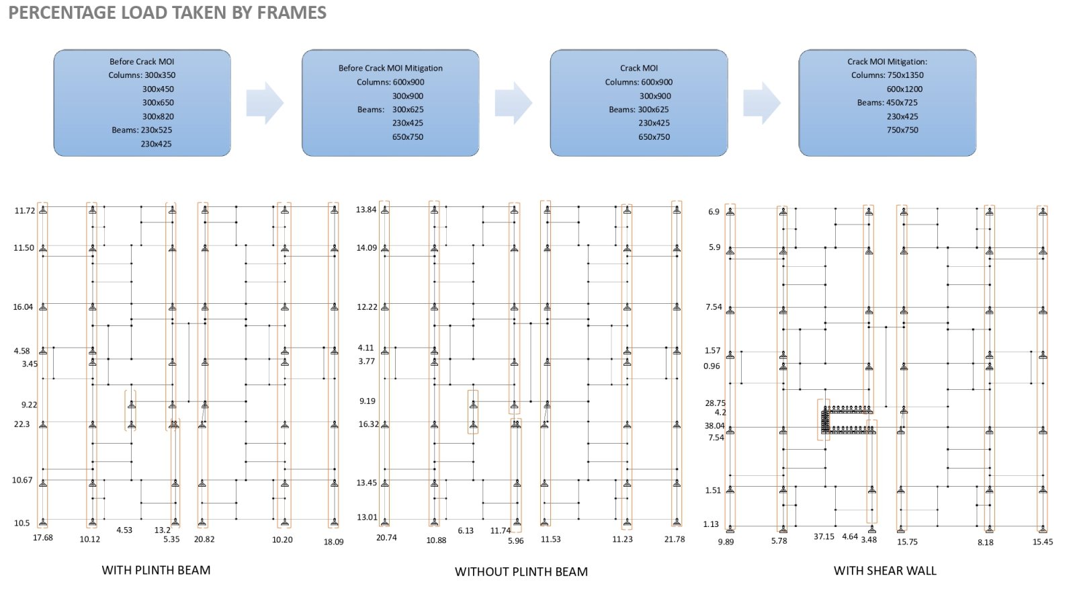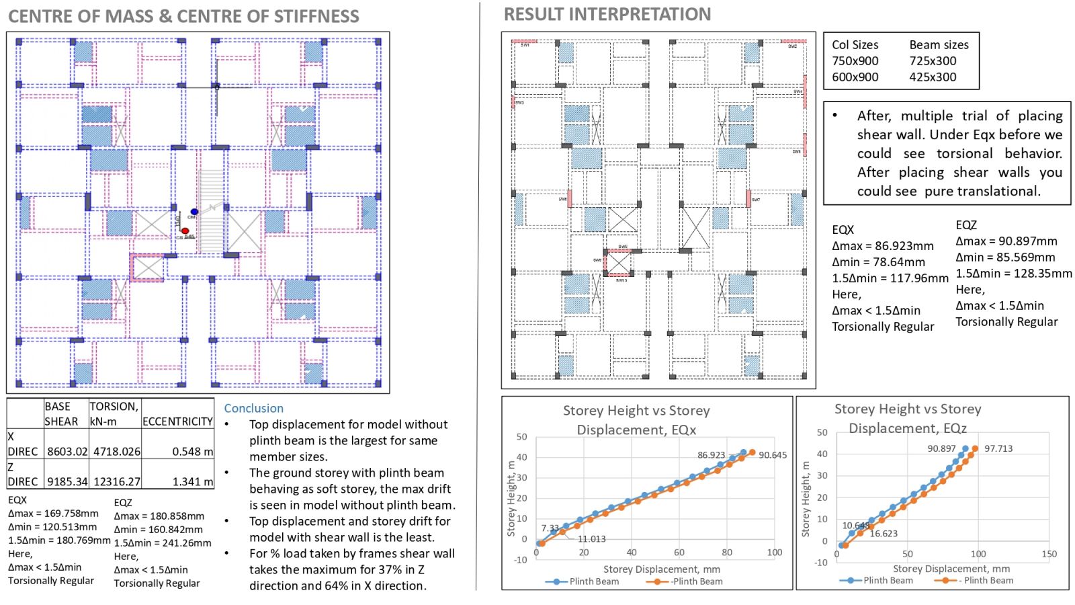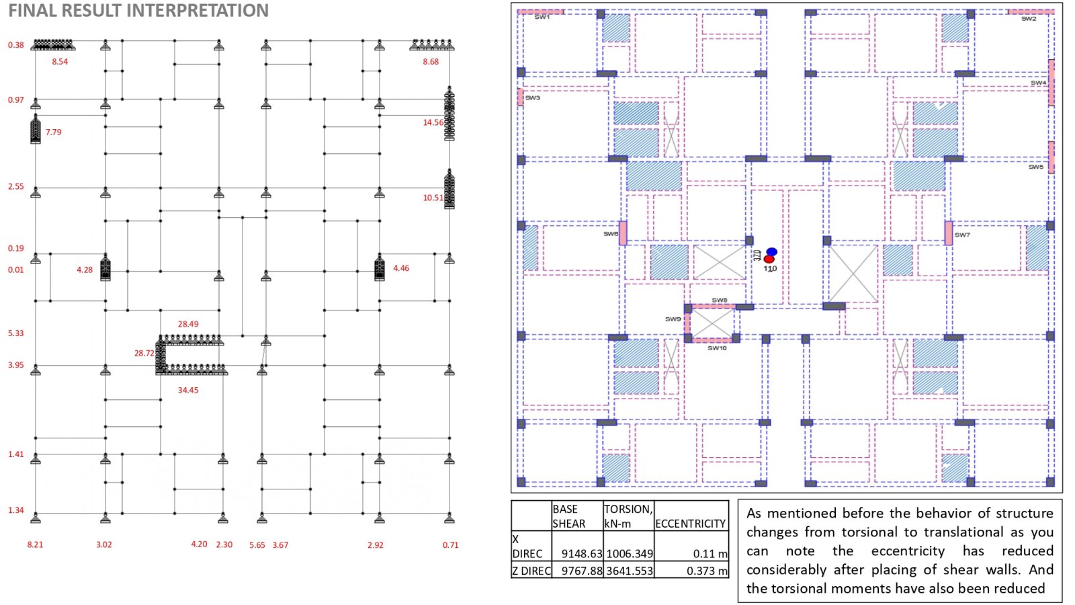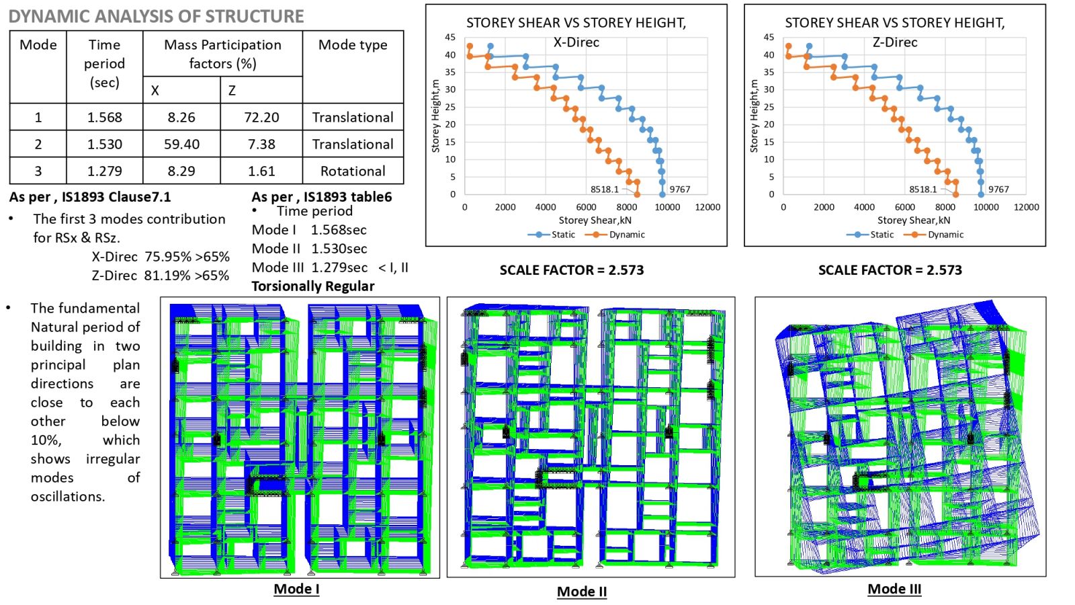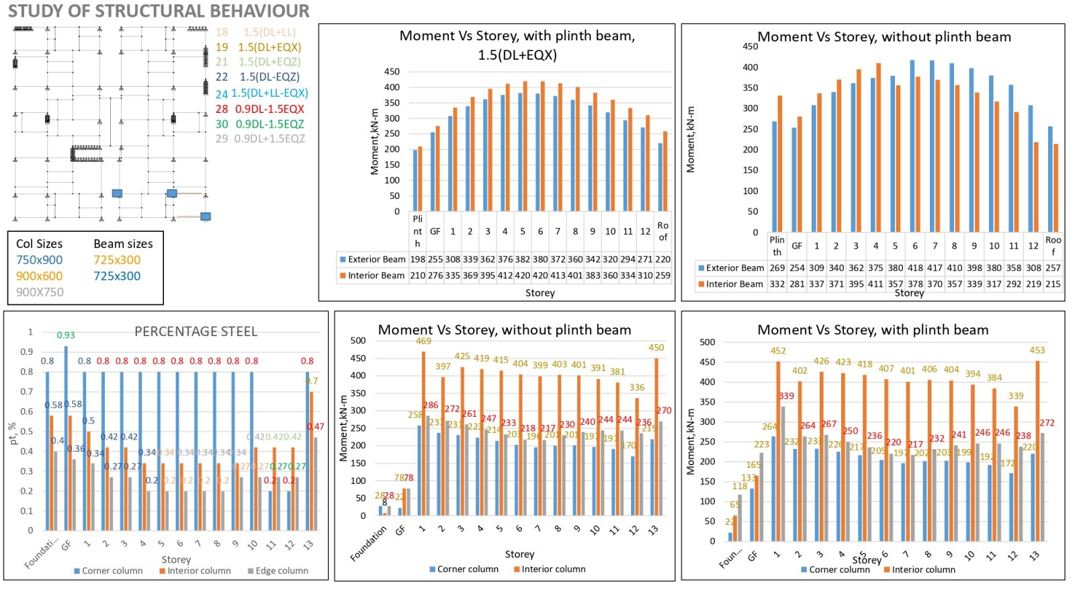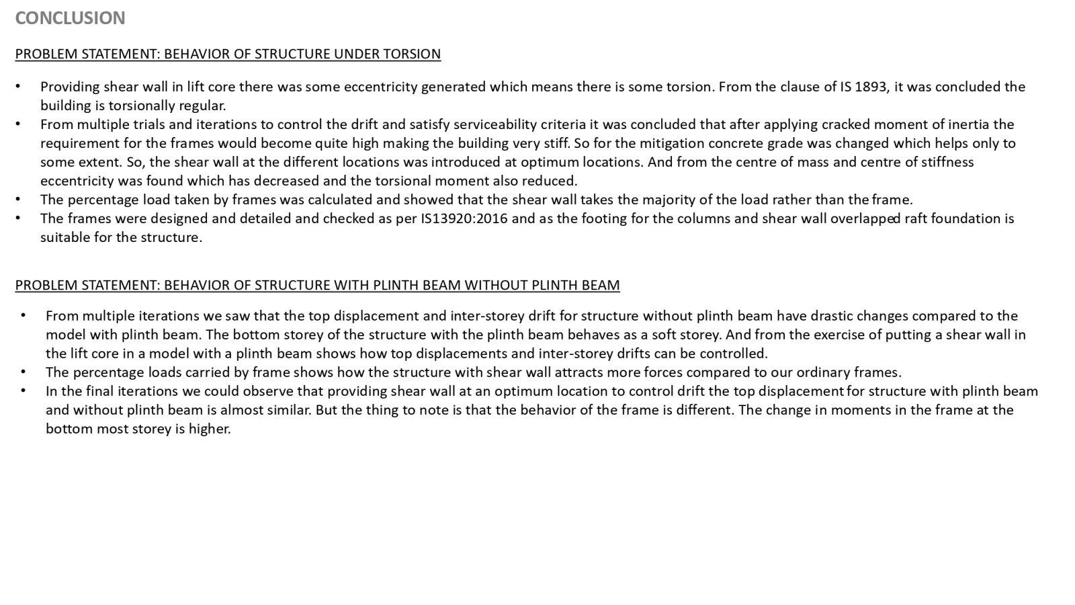Your browser is out-of-date!
For a richer surfing experience on our website, please update your browser. Update my browser now!
For a richer surfing experience on our website, please update your browser. Update my browser now!
The main objective of this project was to Design & Analyze a G+13 residential building under the effect of gravity and lateral loading for zone V as per Indian standard code provisions for gravity and lateral loading and following IS 13920 for ductile detailing. The analysis and design portion were done as per the problem statement assigned: The study of the structure under torsion and comparison showing the structure with plinth beam and without plinth beam.
