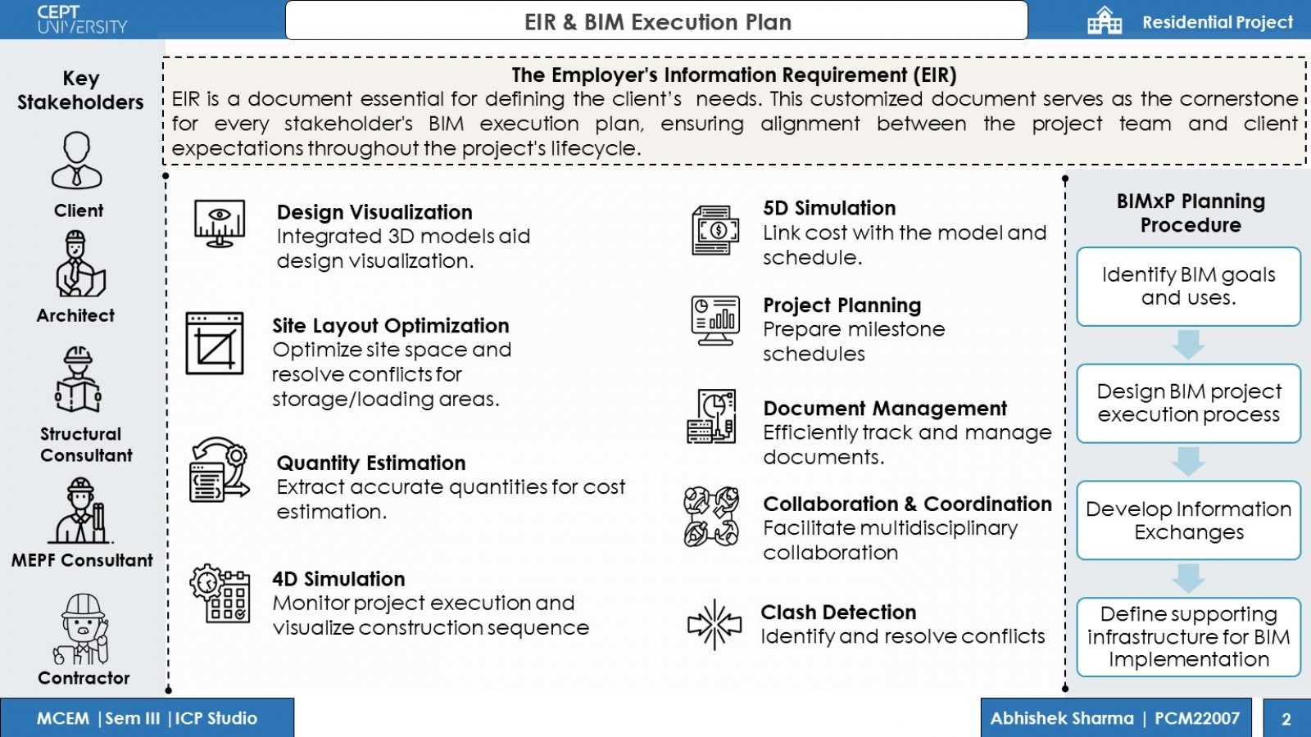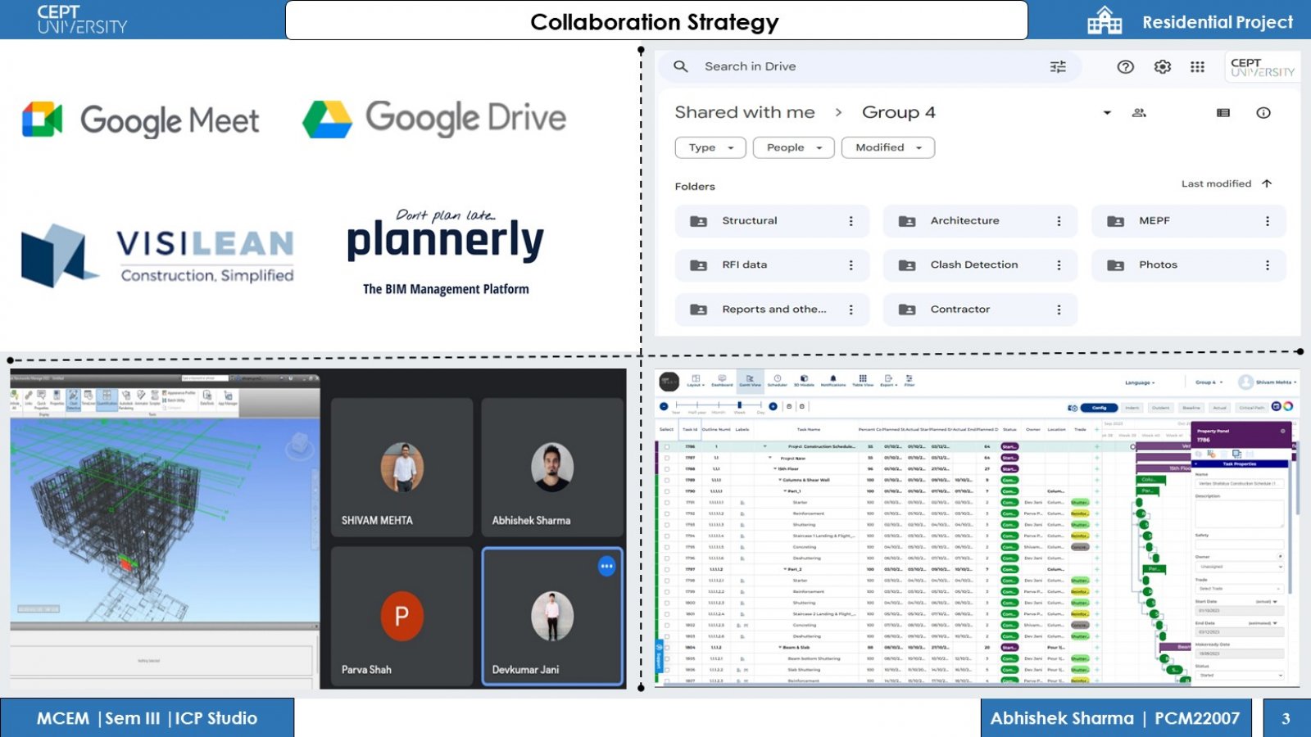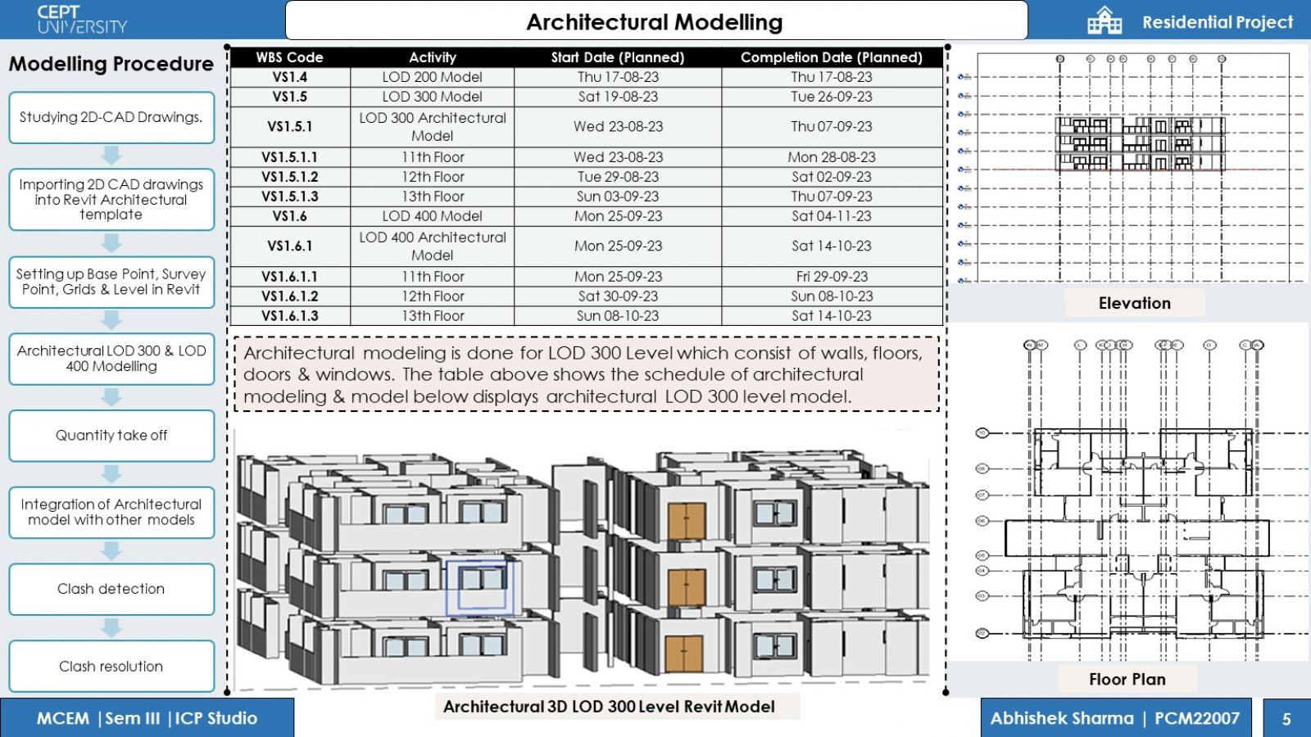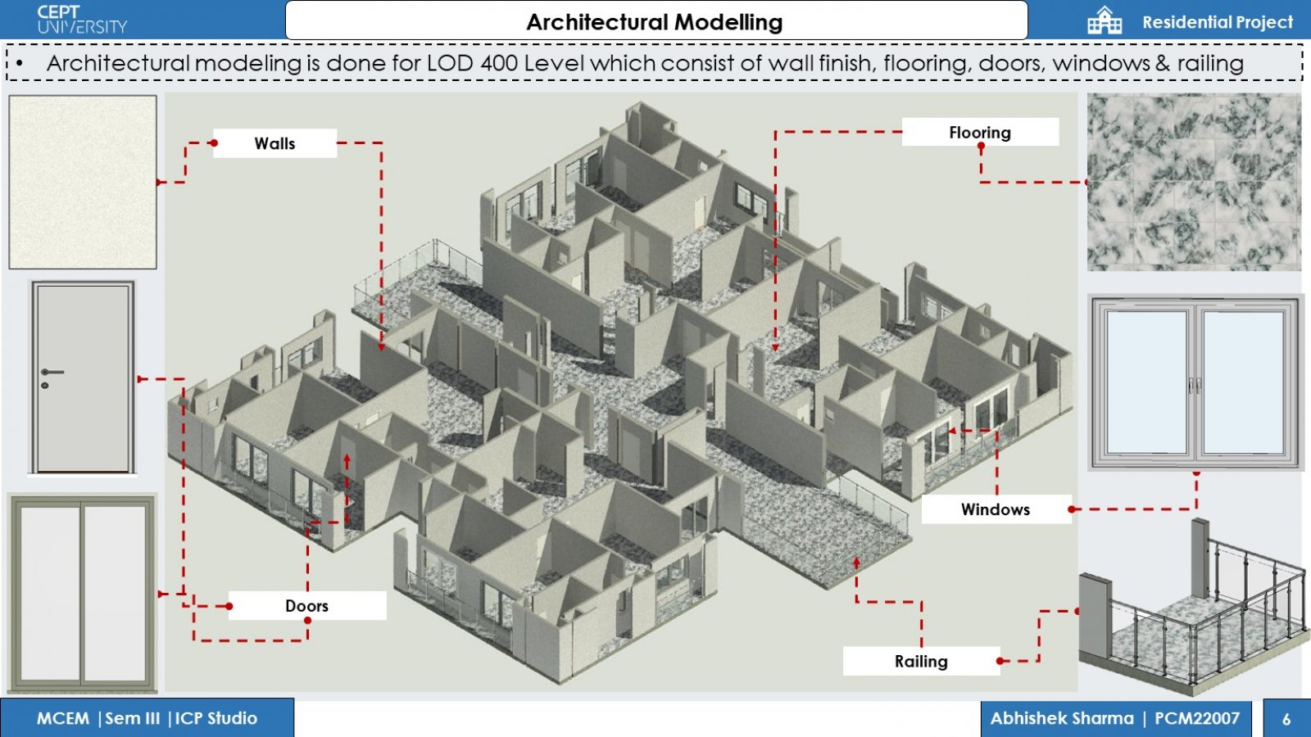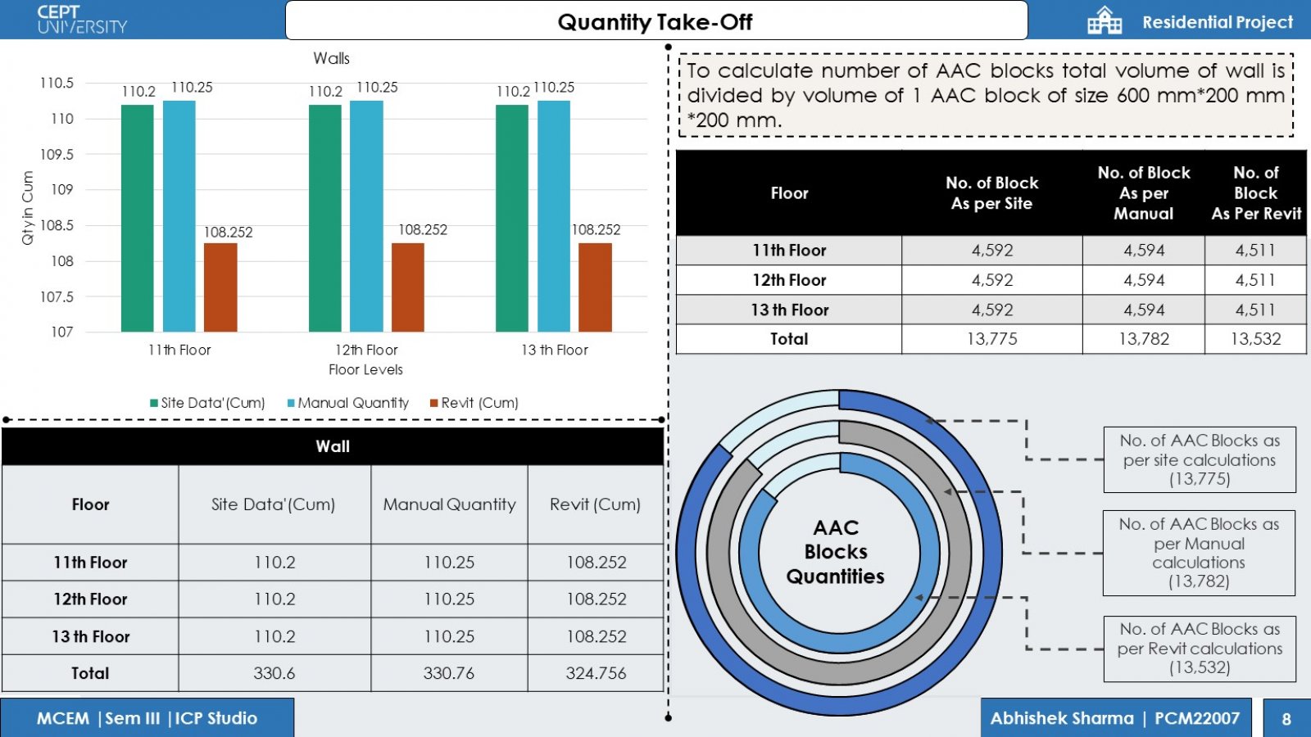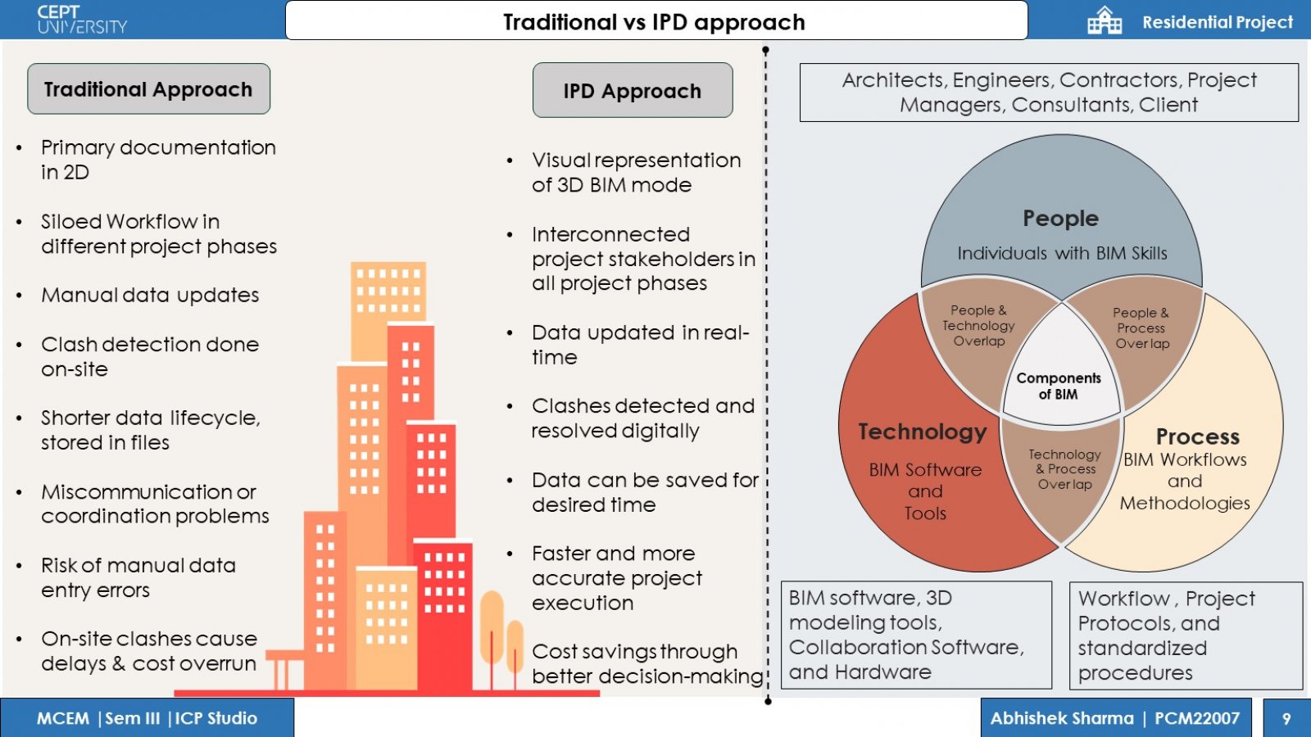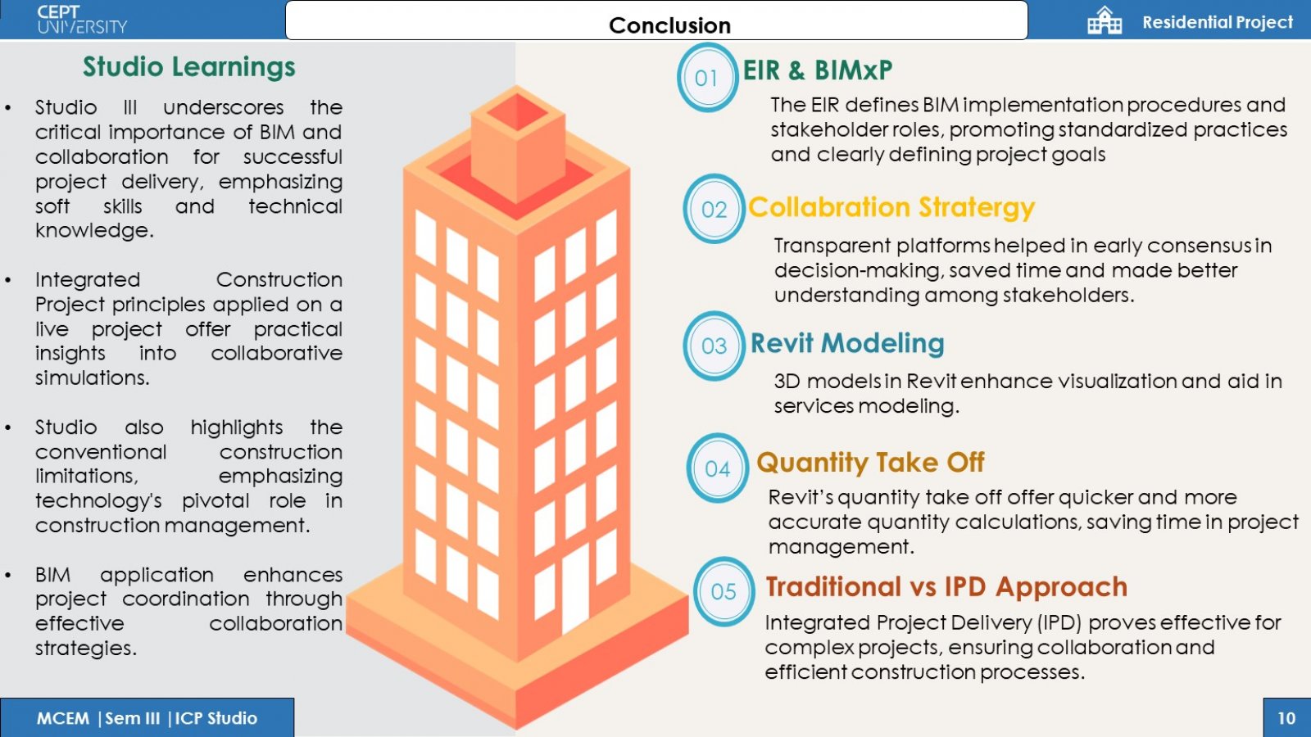Your browser is out-of-date!
For a richer surfing experience on our website, please update your browser. Update my browser now!
For a richer surfing experience on our website, please update your browser. Update my browser now!
The studio focuses on revolutionizing conventional construction methods by implementing Integrated Construction Practices (ICP) and Lean tools. The aim is to enhance efficiency by preemptively analyzing potential risks, ensuring projects adhere to specified timelines and budgets. The case study centers on a Residential Building project in Ahmedabad, where I took on the role of Architect & Electrical Consultant, highlighting the application of Lean and digital construction through an Integrated & Collaborative approach. The studio is dedicated to exploring Building Information Modeling (BIM) and Lean principles for an Integrated Project Delivery, with a specific focus on a Residential Building in Ahmedabad. Group members assumed diverse roles, fostering collaboration through tasks like BIM Execution Plan preparation, Revit Modeling, Clash Detection, Quality Checks, Quantity Take-Off, 4D & 5D Simulation, LPS Tracking, and Common Data Environment utilization via platforms like Plannerly, Visilean, Google Drive, Microsoft 365, and others. The project underscores the advantages of an integrated approach over traditional industry practices.

