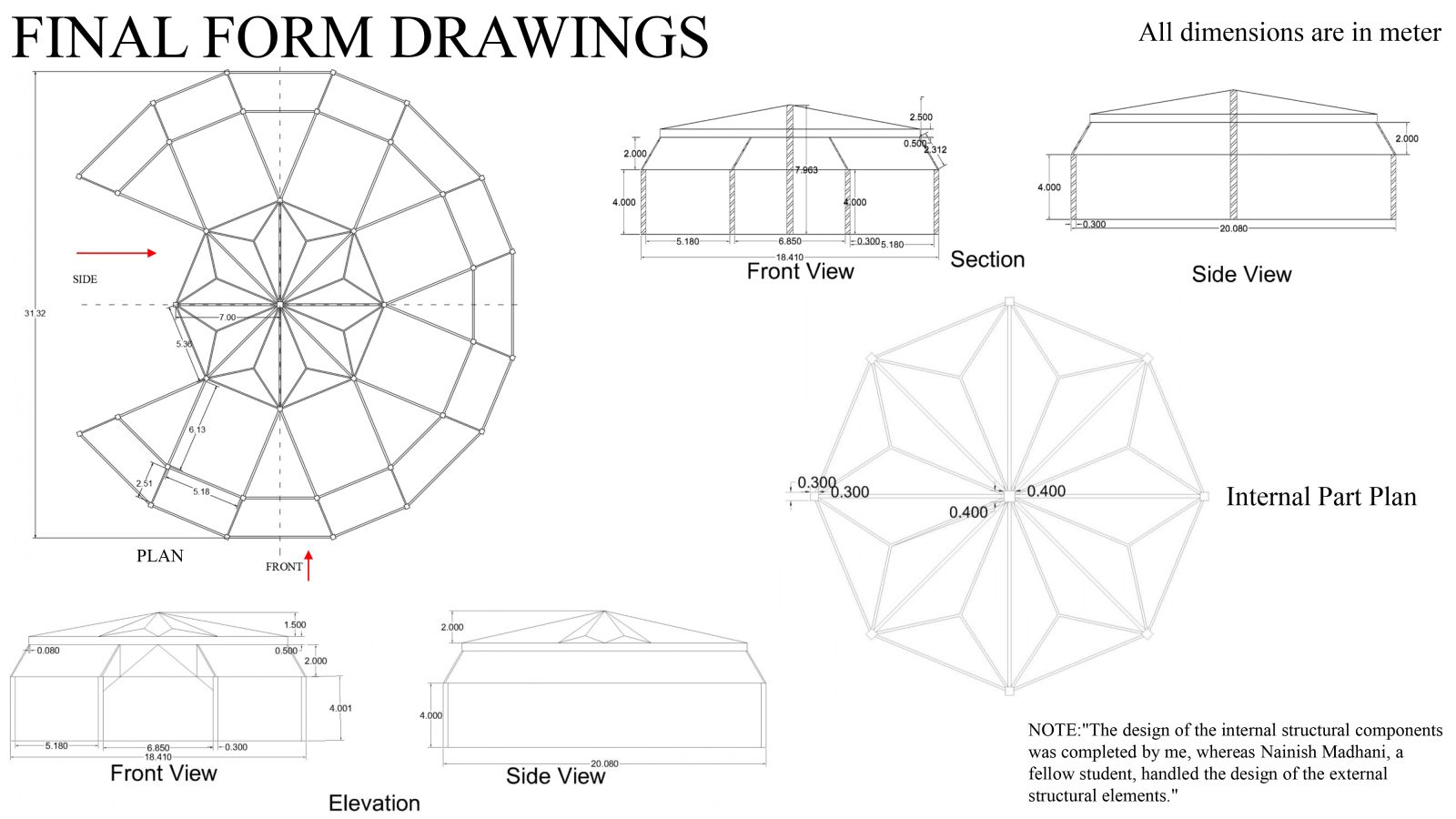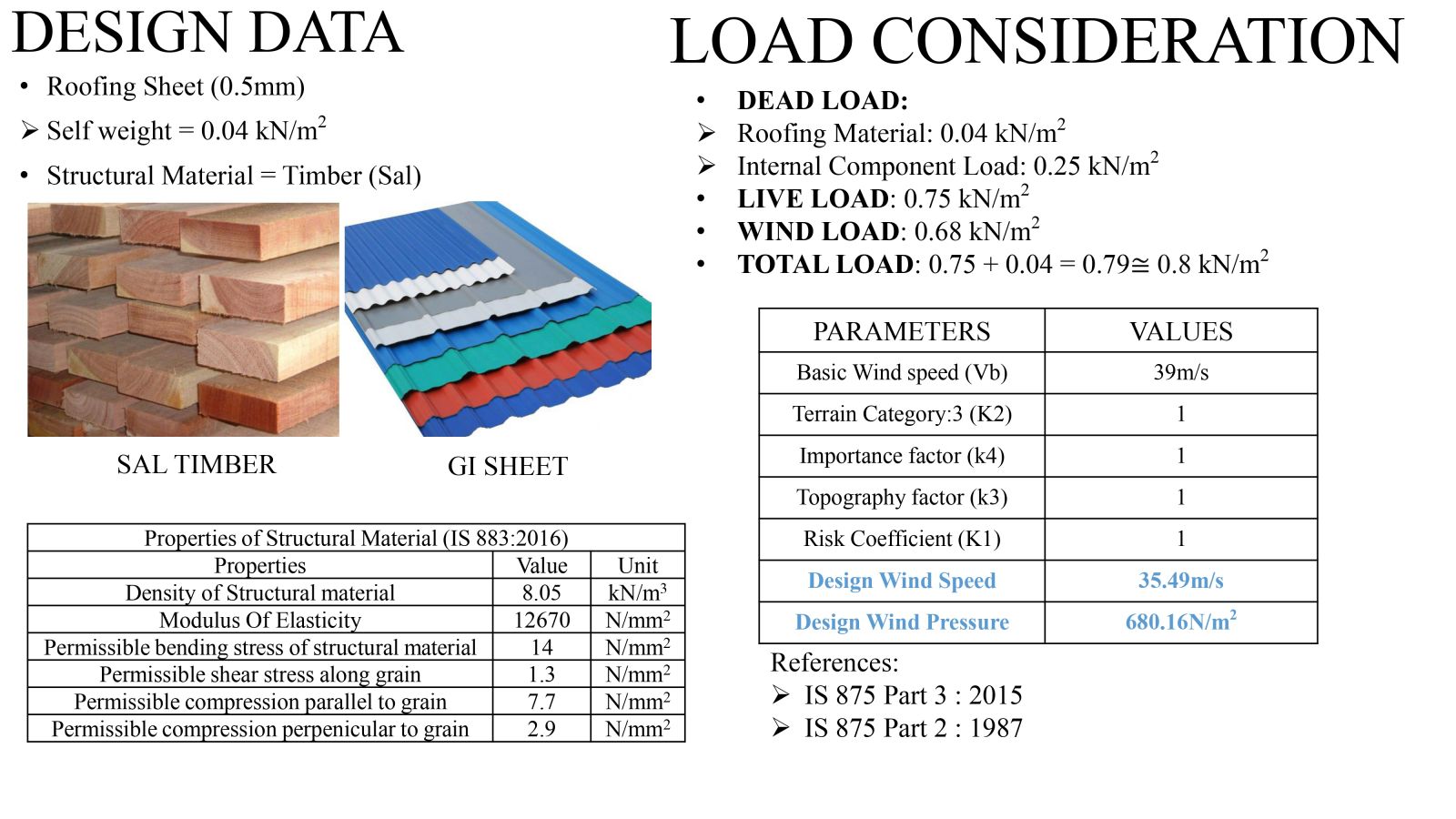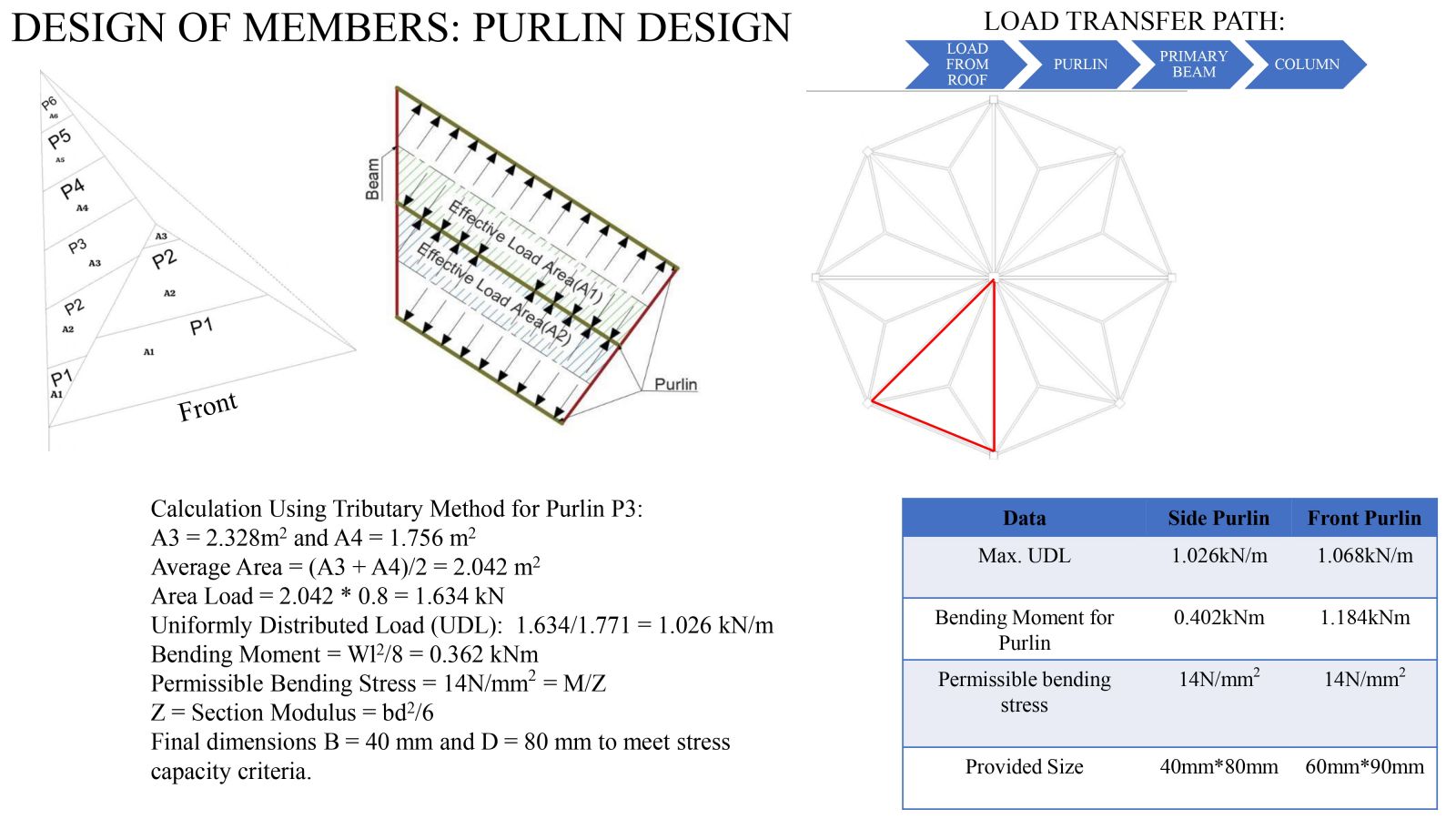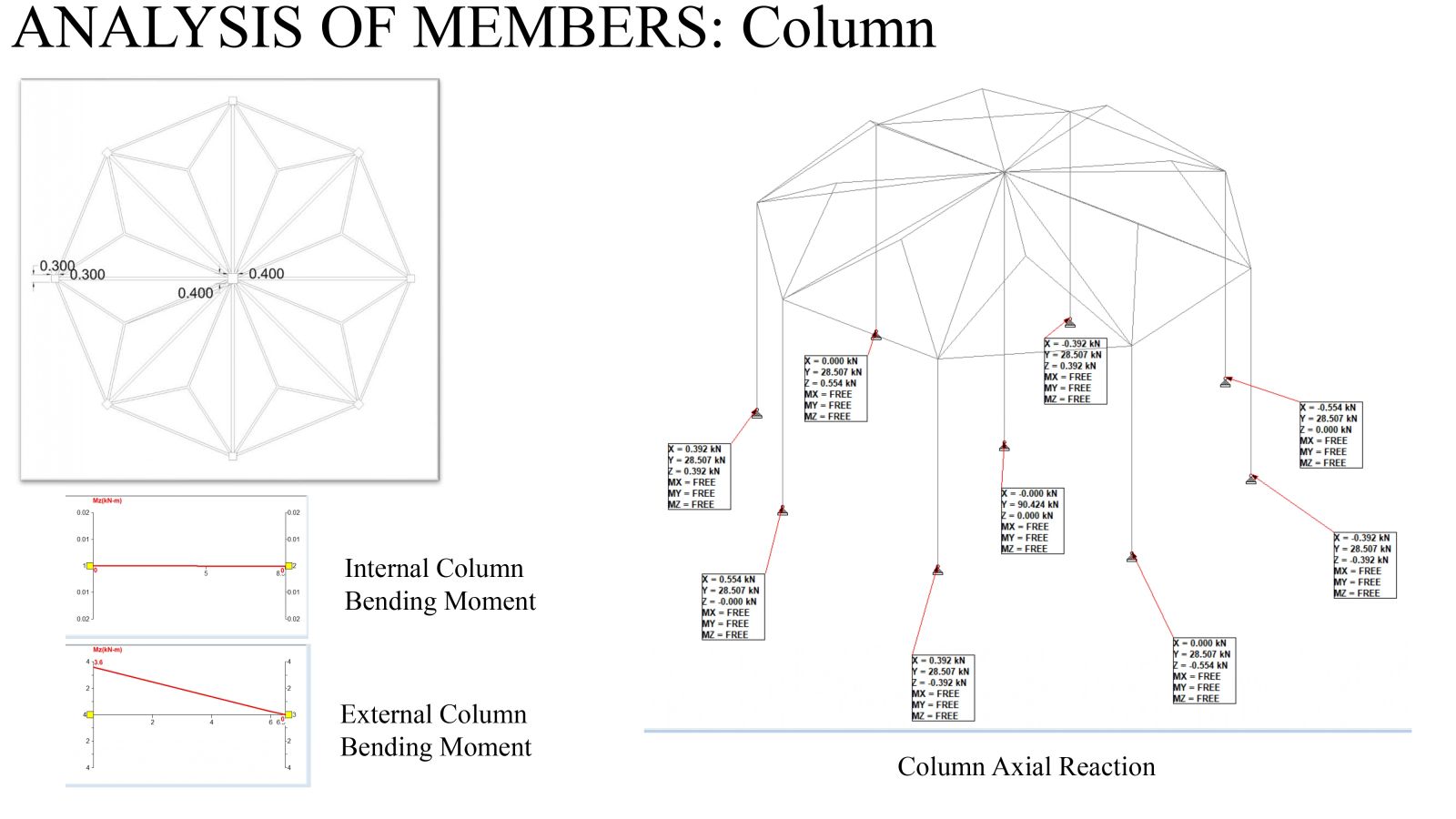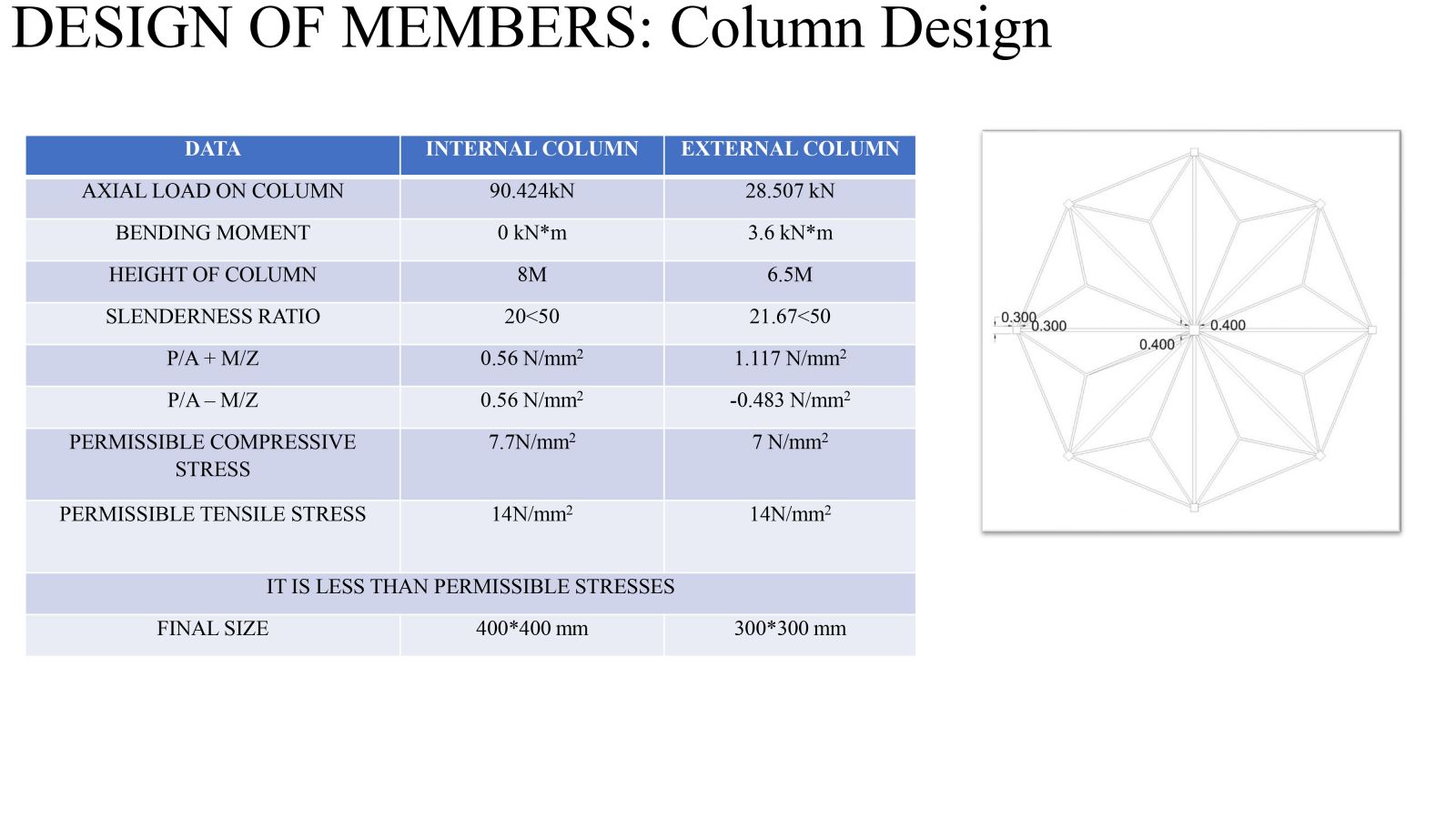Your browser is out-of-date!
For a richer surfing experience on our website, please update your browser. Update my browser now!
For a richer surfing experience on our website, please update your browser. Update my browser now!
The challenge is to create an exciting circular timber structure for events at CEPT Garba Ground in Ahmedabad. This sustainable hub aims to host lively exhibitions. Using timber as the primary material and GI sheets for roofing, the design focuses on blending in with the surroundings. Initially, space constraints affected movement outside. Revisions addressed this, adding exhibition areas and enhancing the structure's openness. The latest iteration prioritizes accommodating various volumes within, boosting functionality and spaciousness. The goal is to craft an engaging space that seamlessly integrates with the circular site, offering a vibrant, inviting space for exhibitions at CEPT University.


