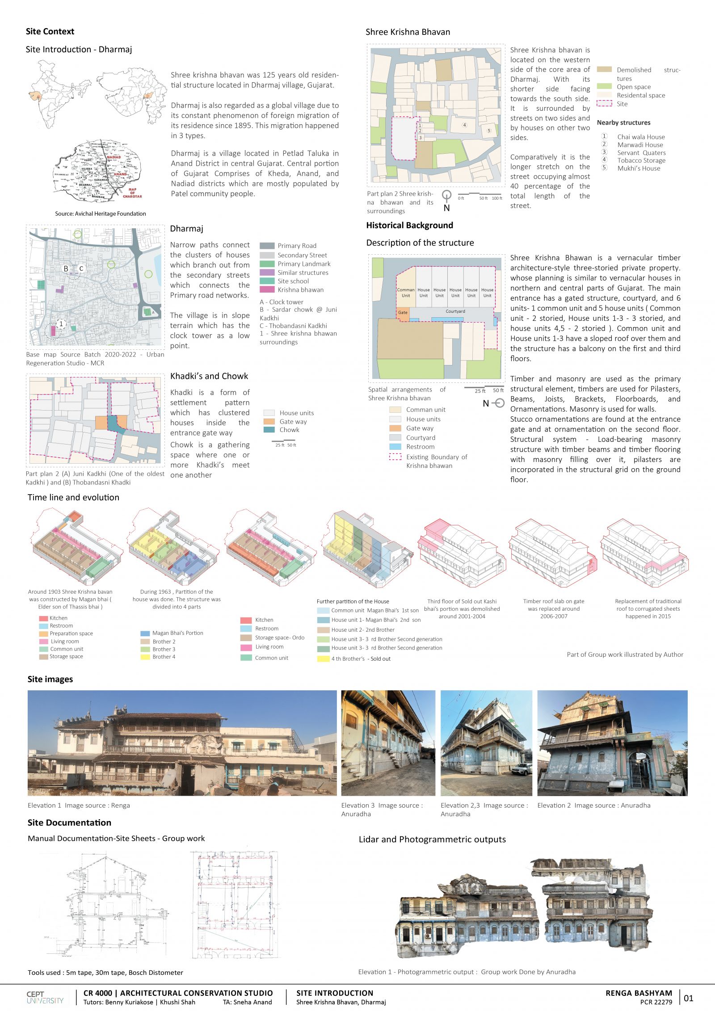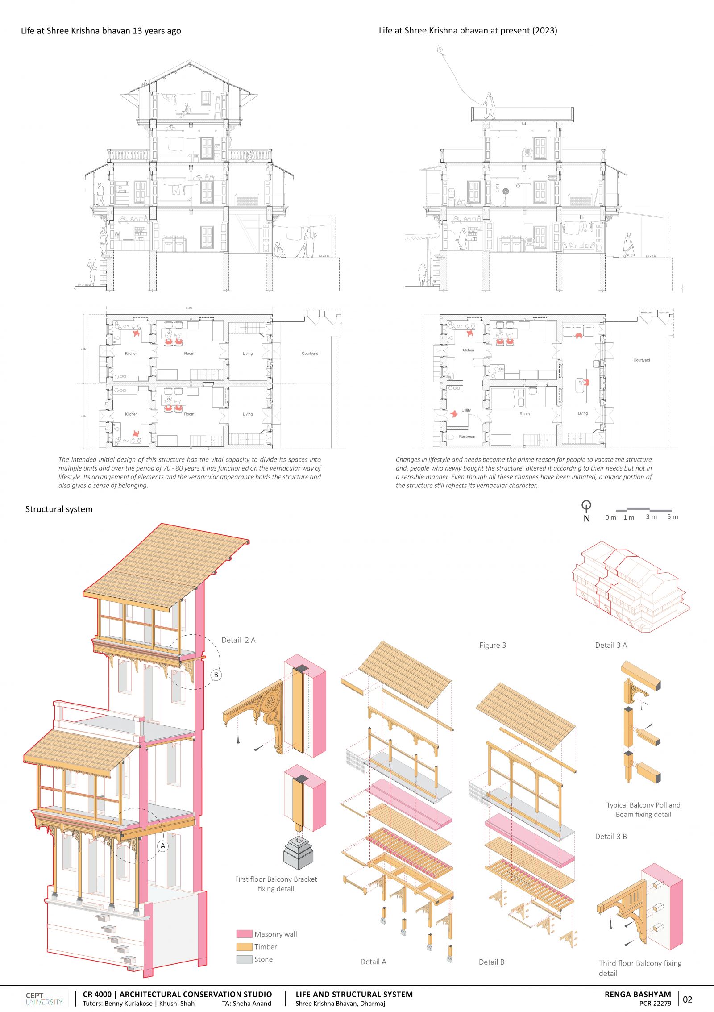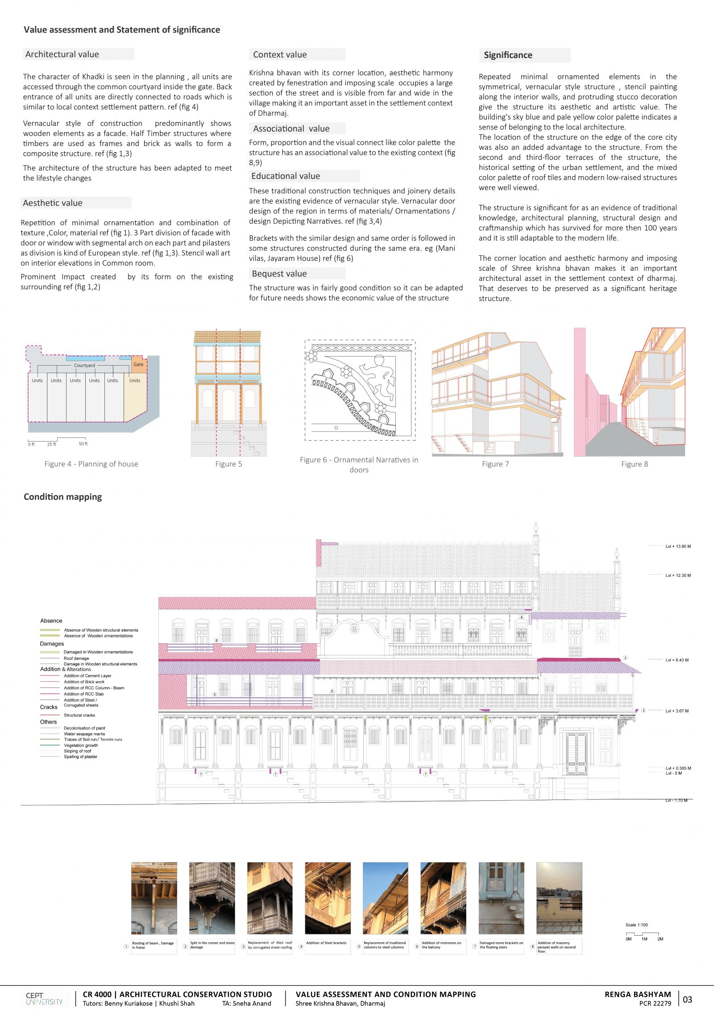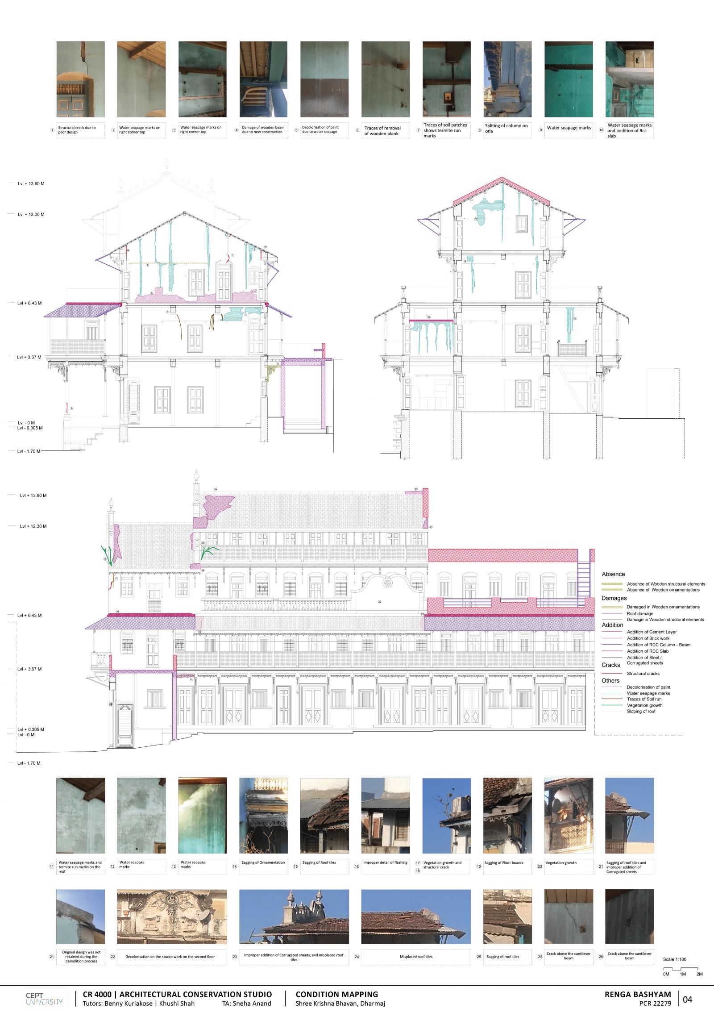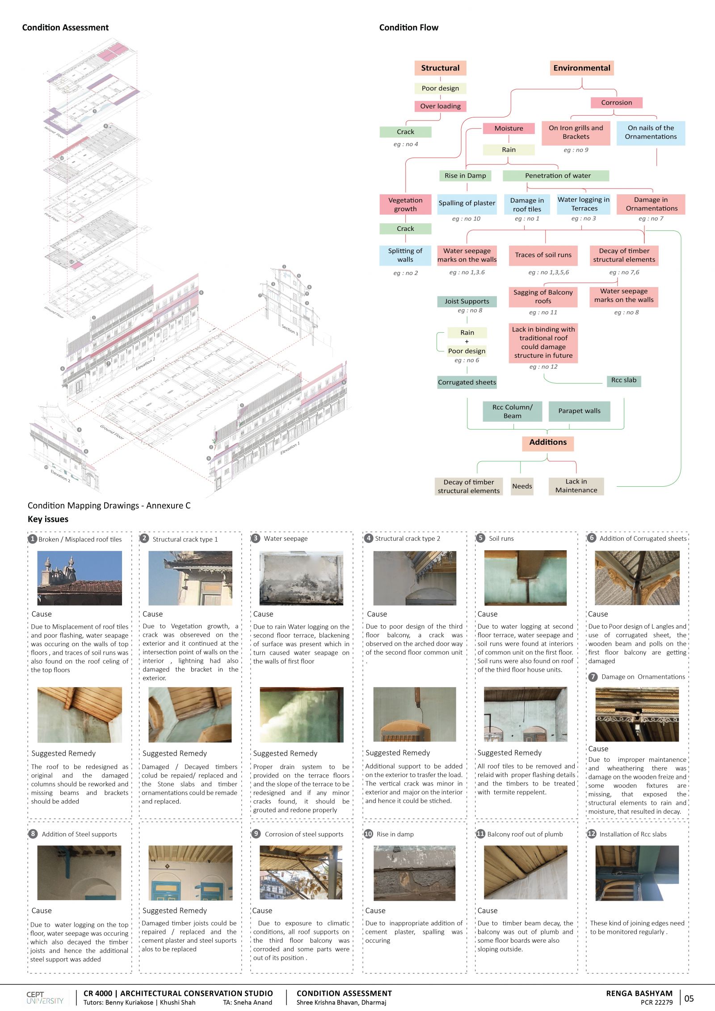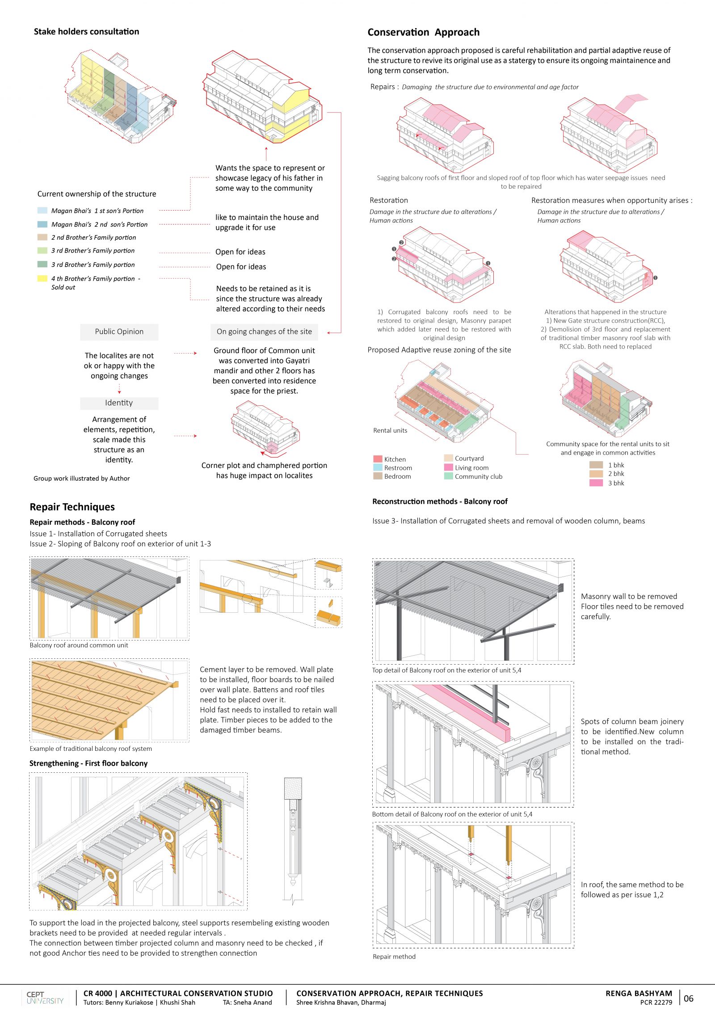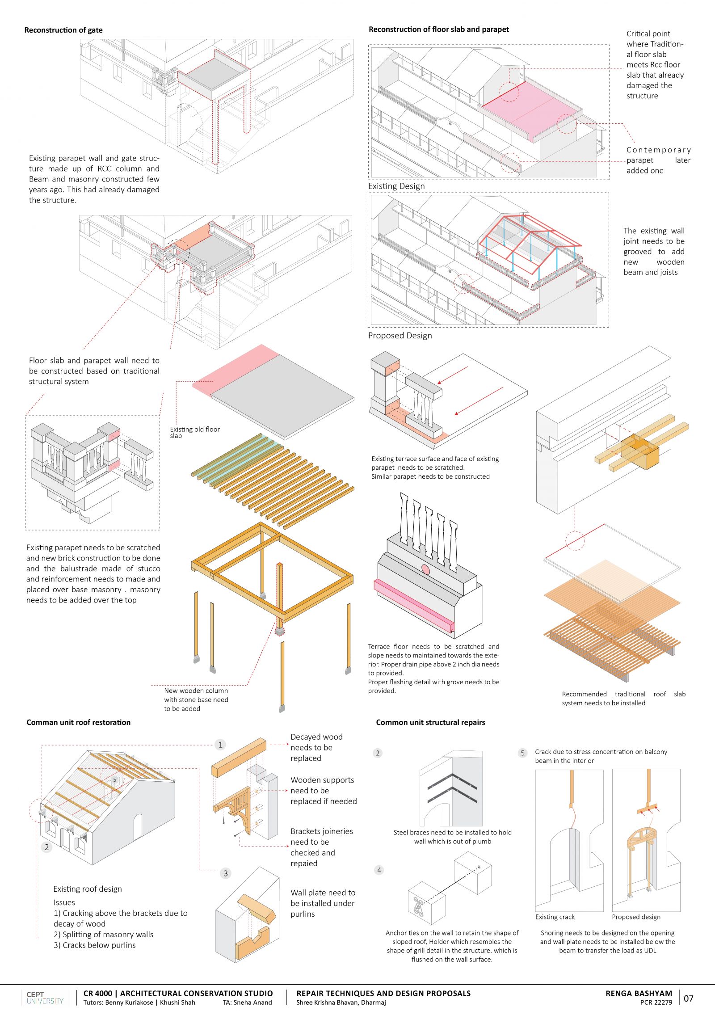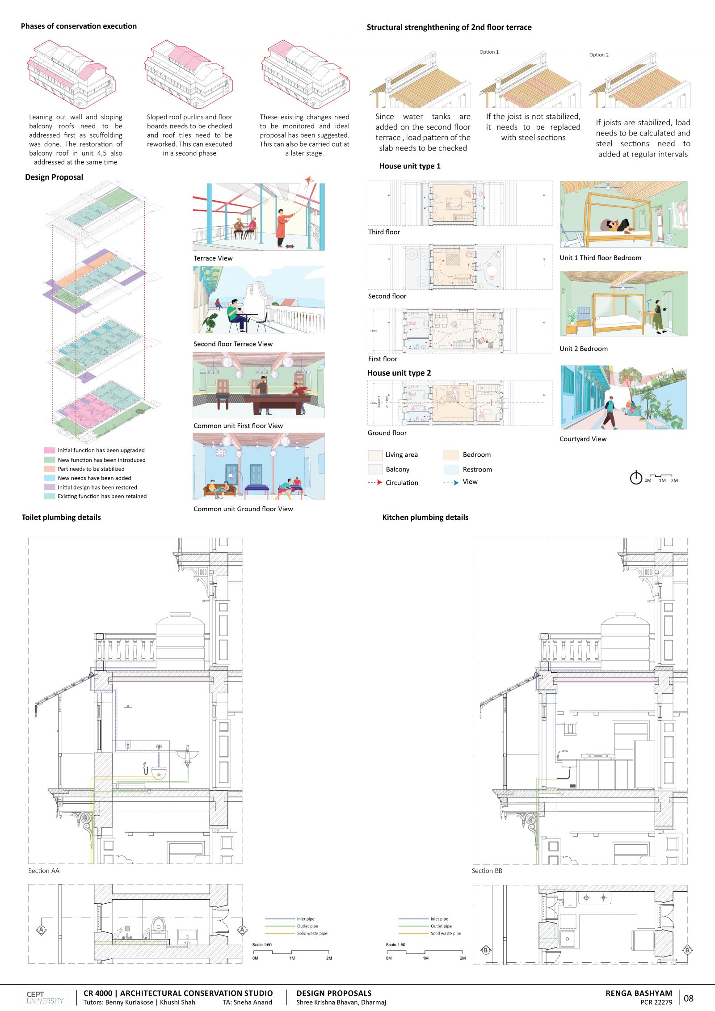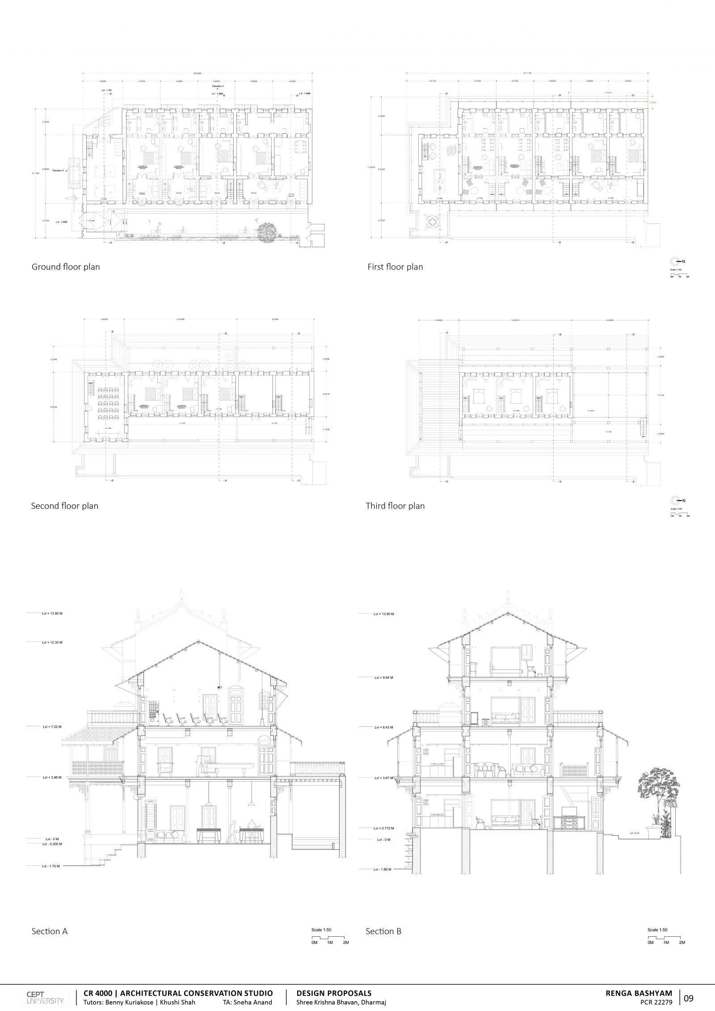Your browser is out-of-date!
For a richer surfing experience on our website, please update your browser. Update my browser now!
For a richer surfing experience on our website, please update your browser. Update my browser now!
The Scope of the Studio is to document the structure to understand the Architectural planning, significance, and condition of the structure and to propose a conservation strategy, approach, and management plan that respects the value and context of the structure.
Shree Krishna Bhawan is a vernacular timber architecture-style three-storied private property. whose planning is similar to vernacular houses in northern and central parts of Gujarat.
Timber and masonry are used as the primary structural element, timbers are used for Pilasters, Beams, Joists, Brackets, Floorboards, and Ornamentations. Masonry is used for walls.
