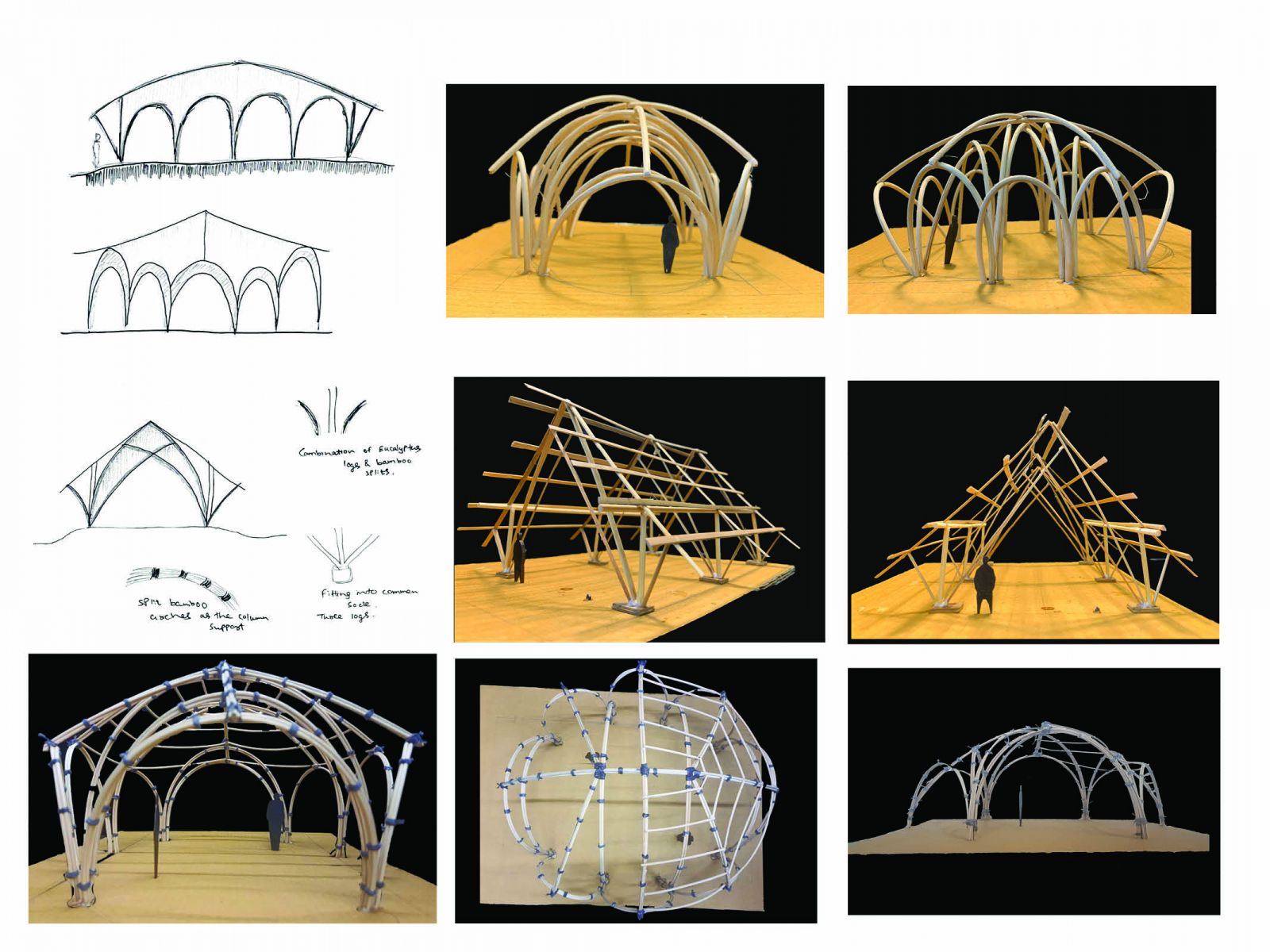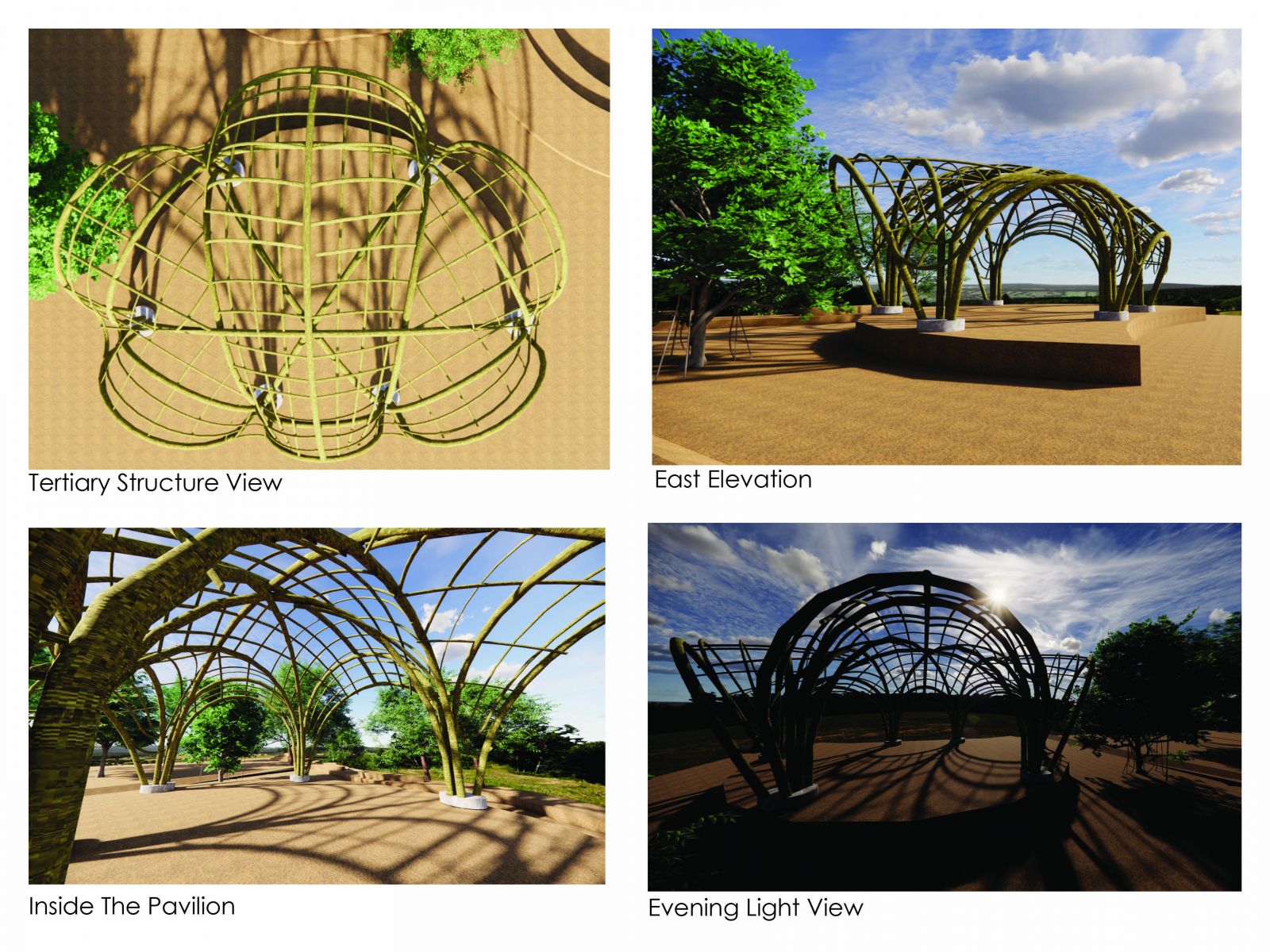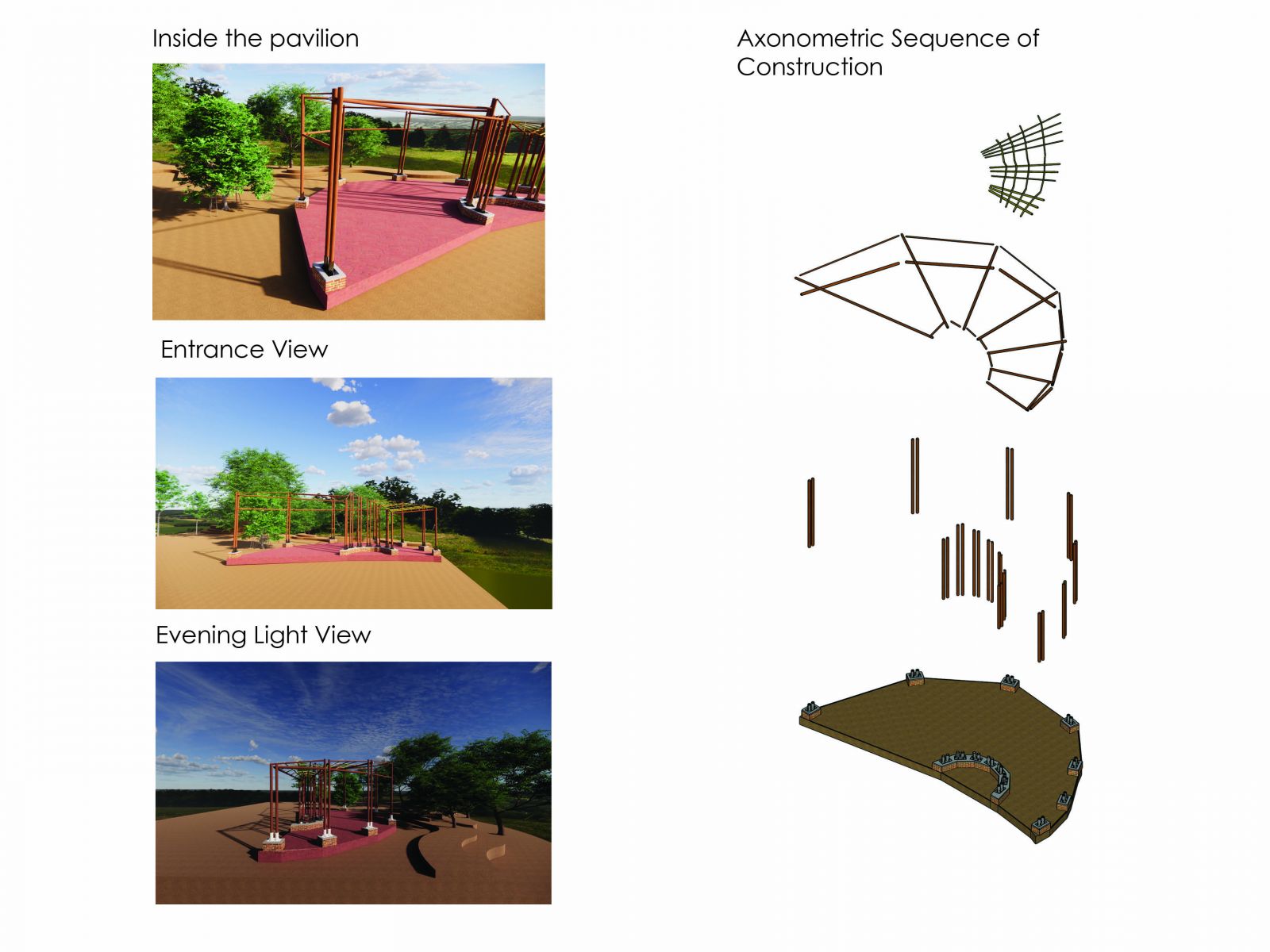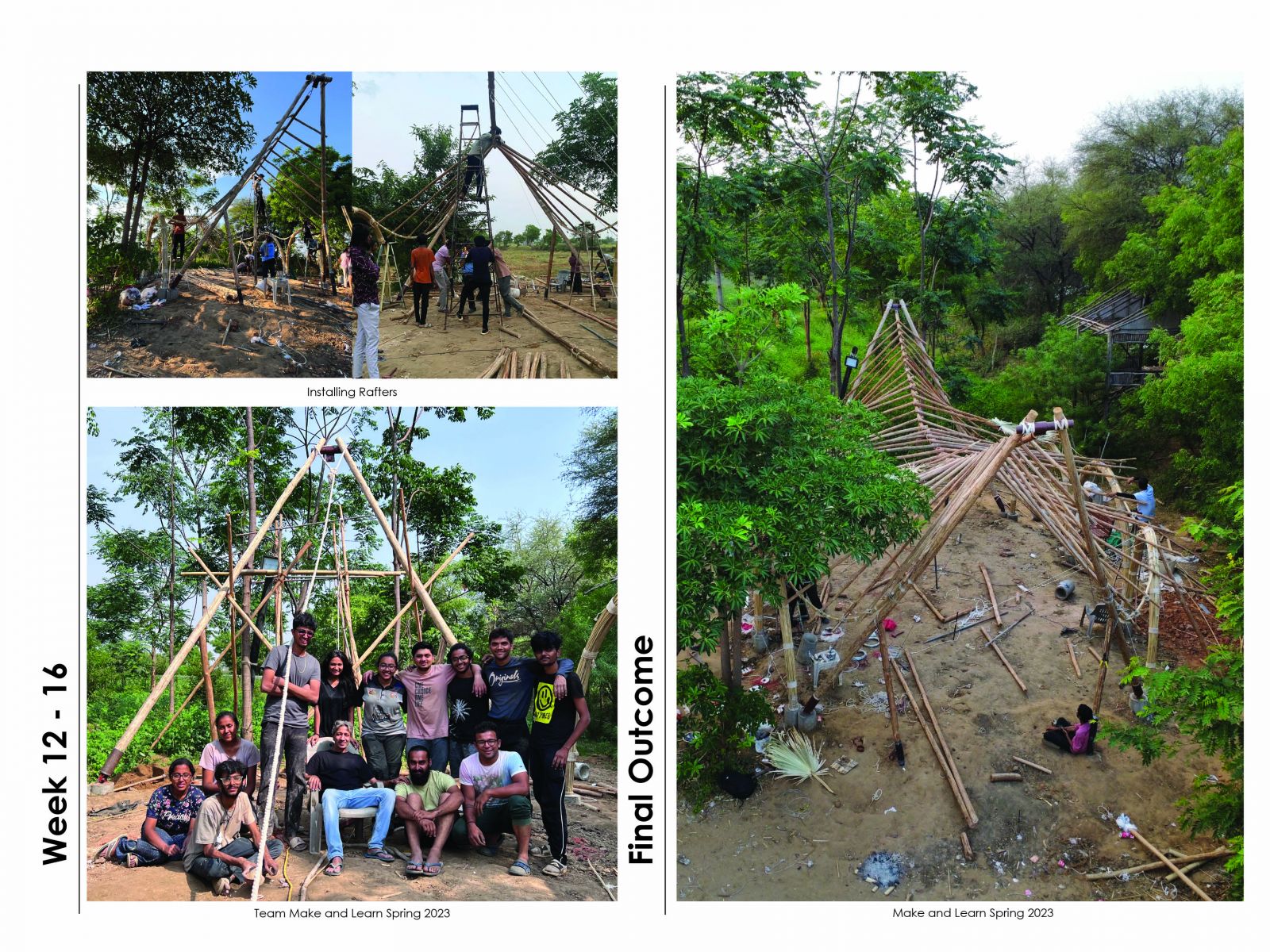Your browser is out-of-date!
For a richer surfing experience on our website, please update your browser. Update my browser now!
For a richer surfing experience on our website, please update your browser. Update my browser now!
The studio focused on designing a pavilion for a farmland in Matar Taluka, Gujarat for accommodation of 15 people as a gathering. The design process was followed through material testing and working with different joinery techniques to make the junctions practical and stronger while learning about the siting of the structure to make it harmonious with the nature at the farmland. bamboo splits and Eucalyptus logs were the main focus after exploring. The two proposals shown were understood better in terms of details through the final hands-on structure made in 1:1 scale at the farm.
View Additional Work








