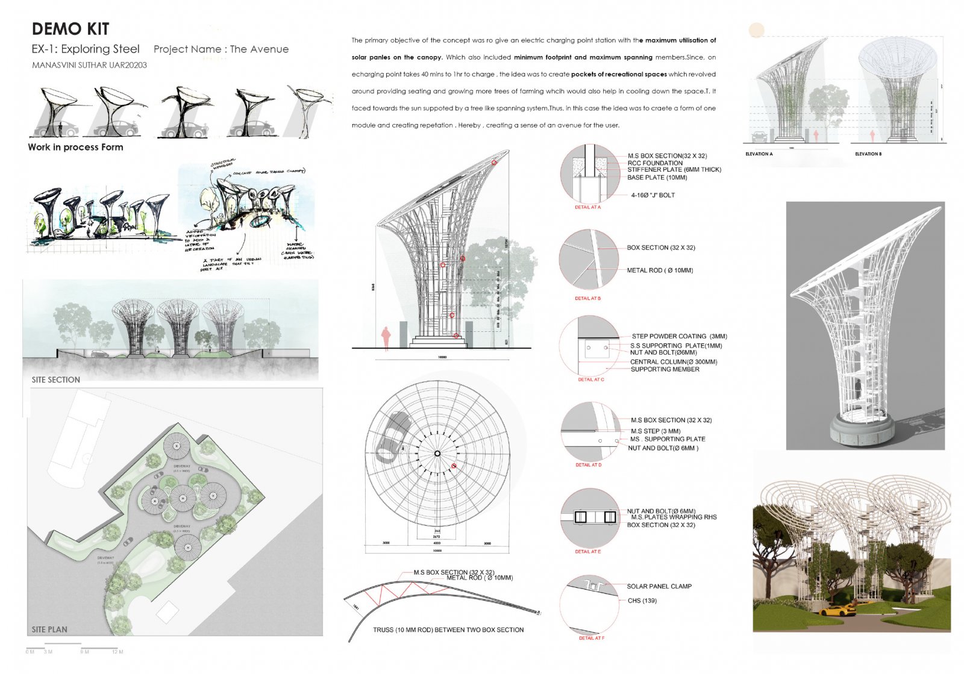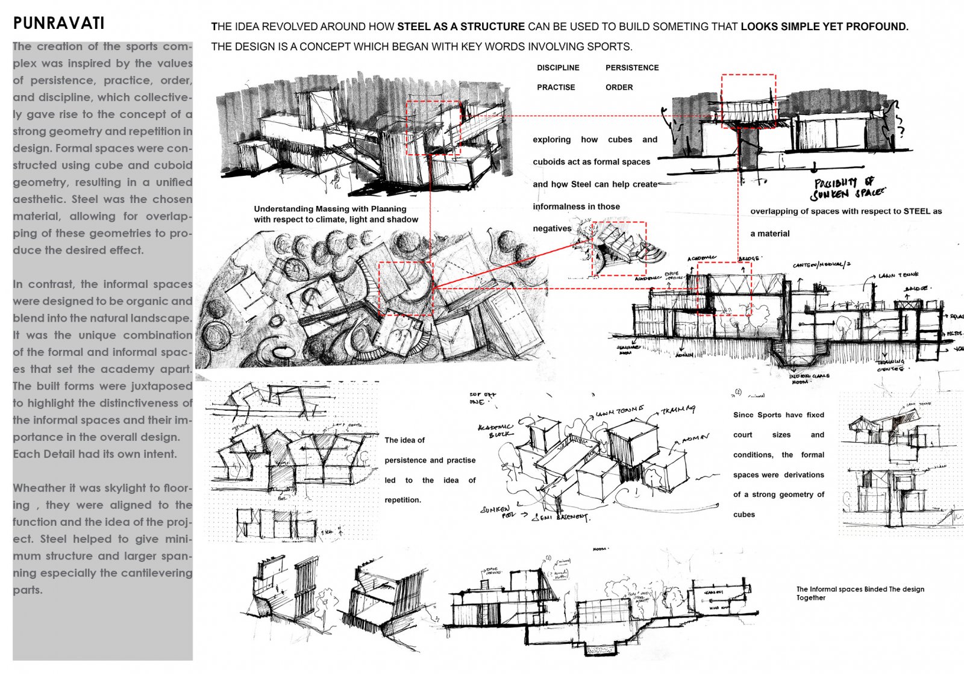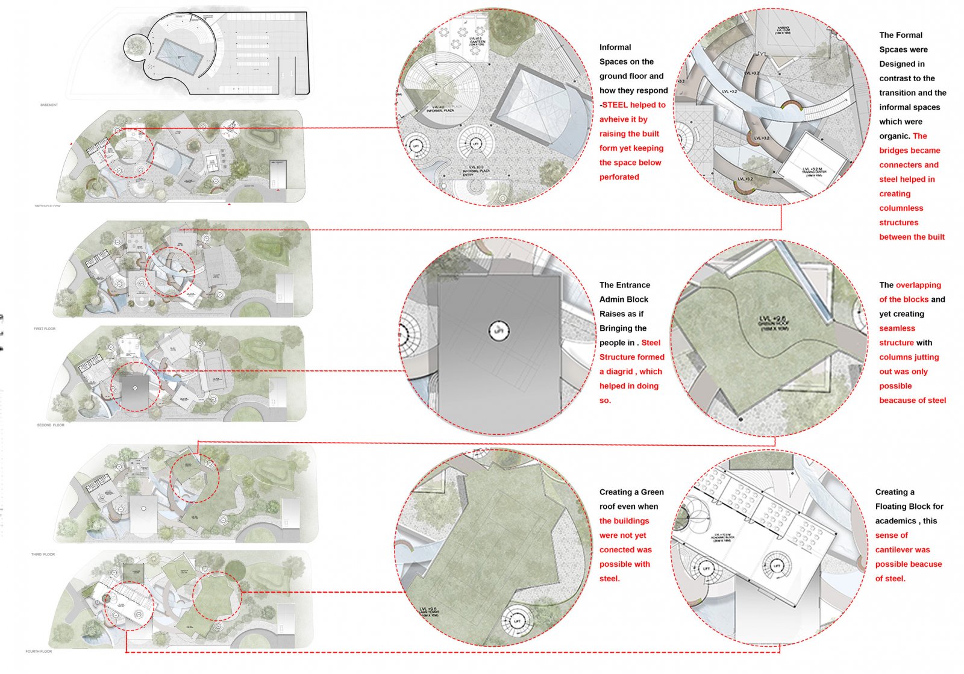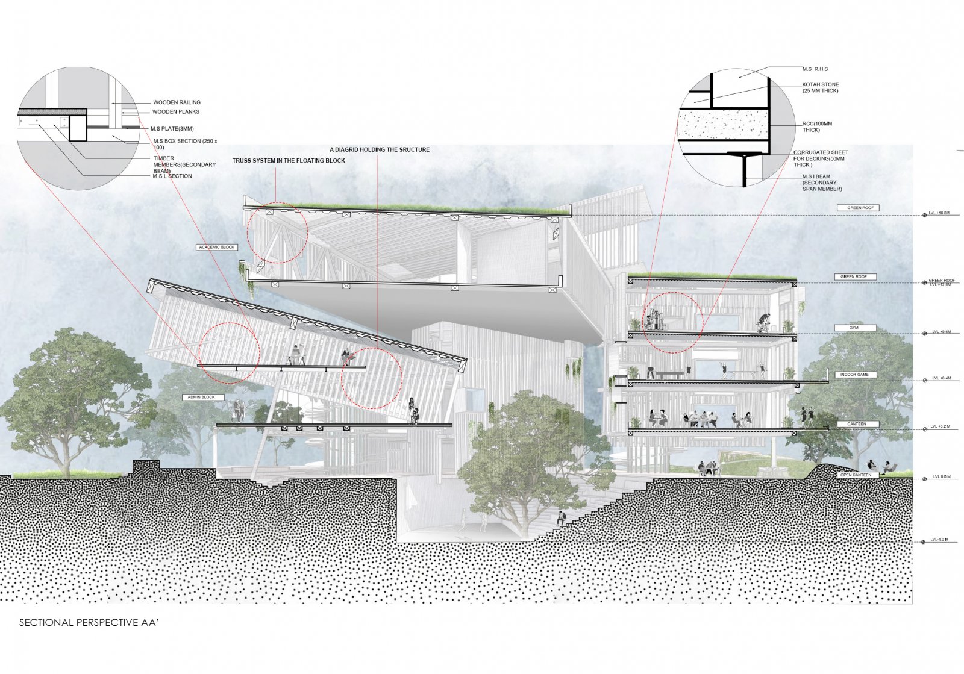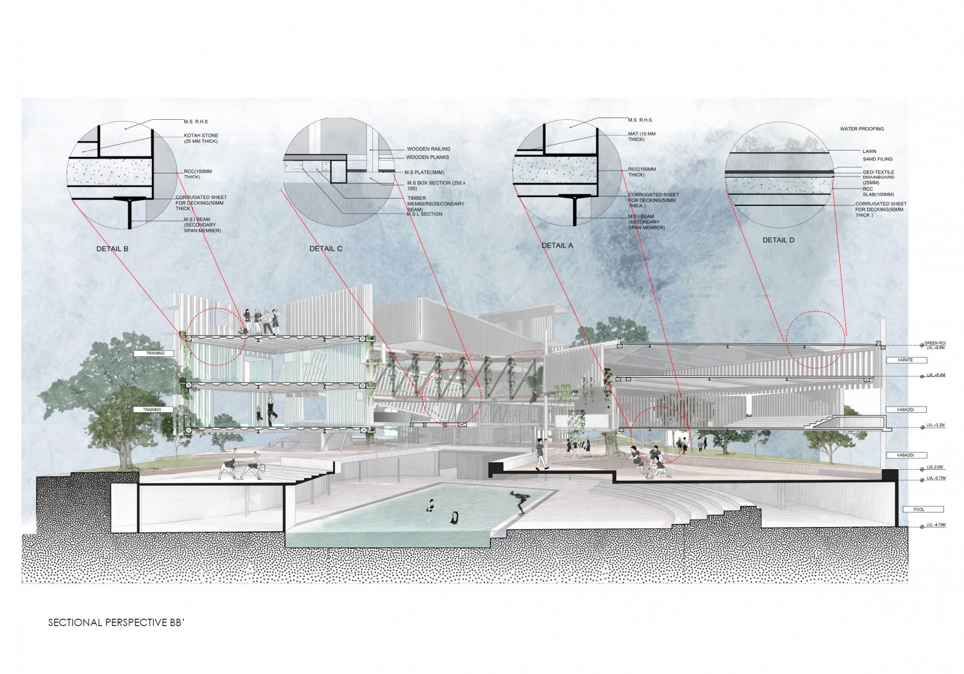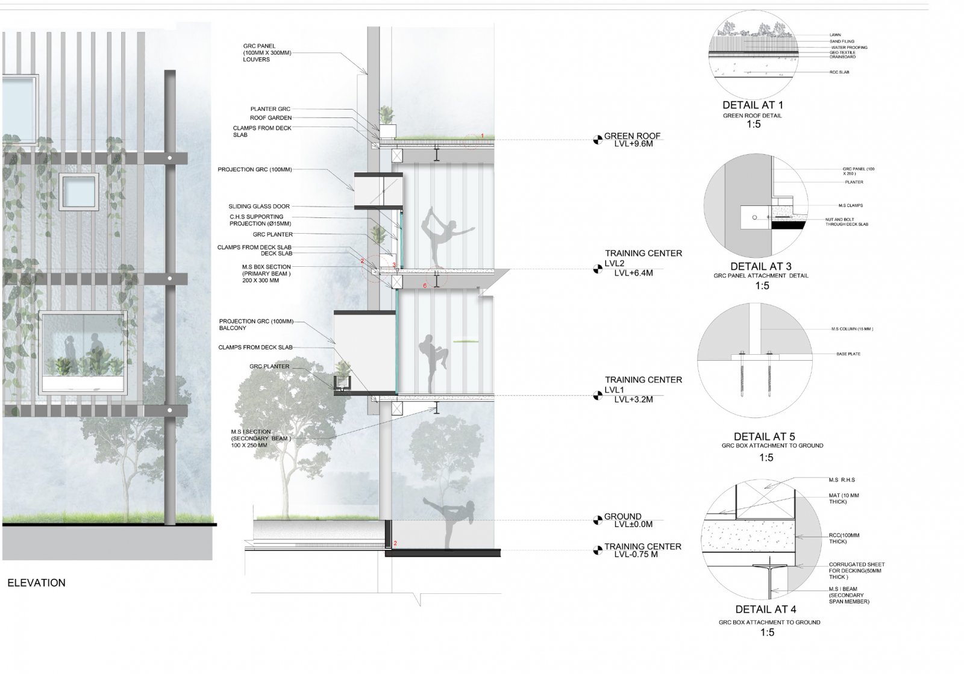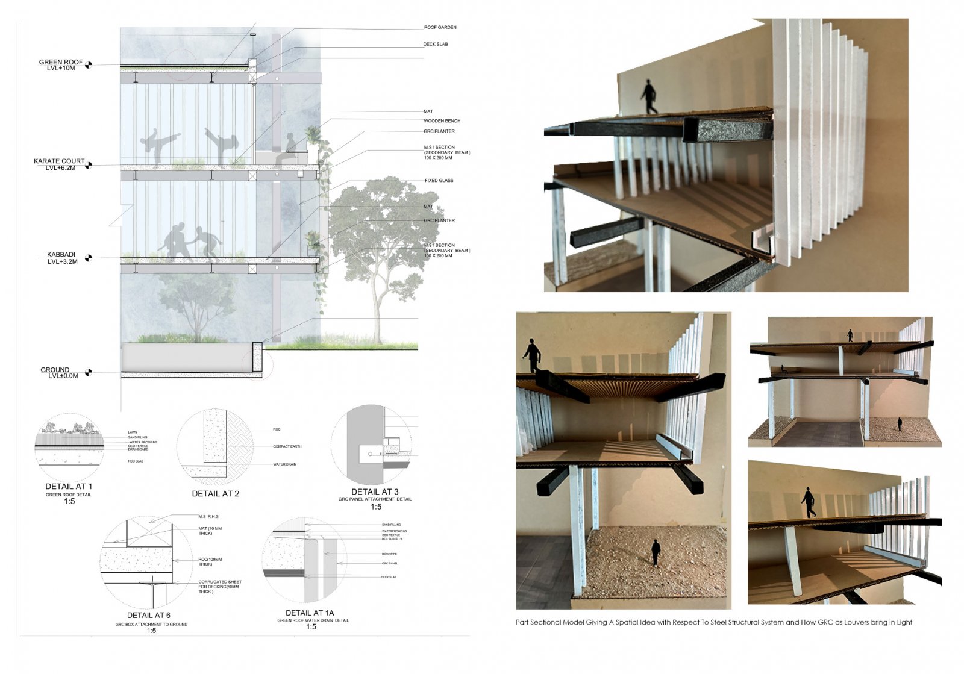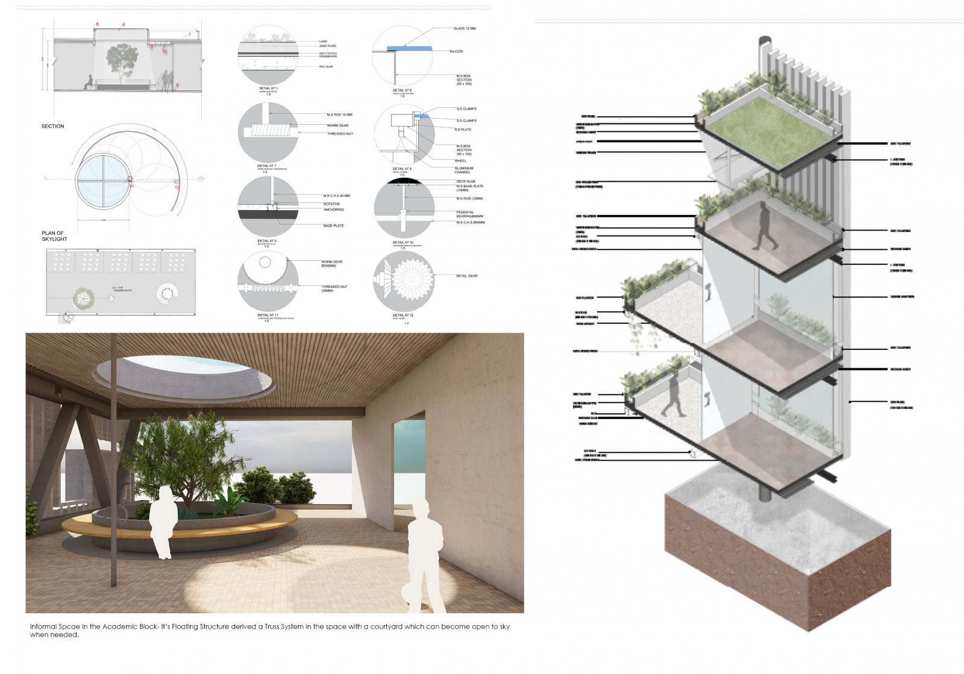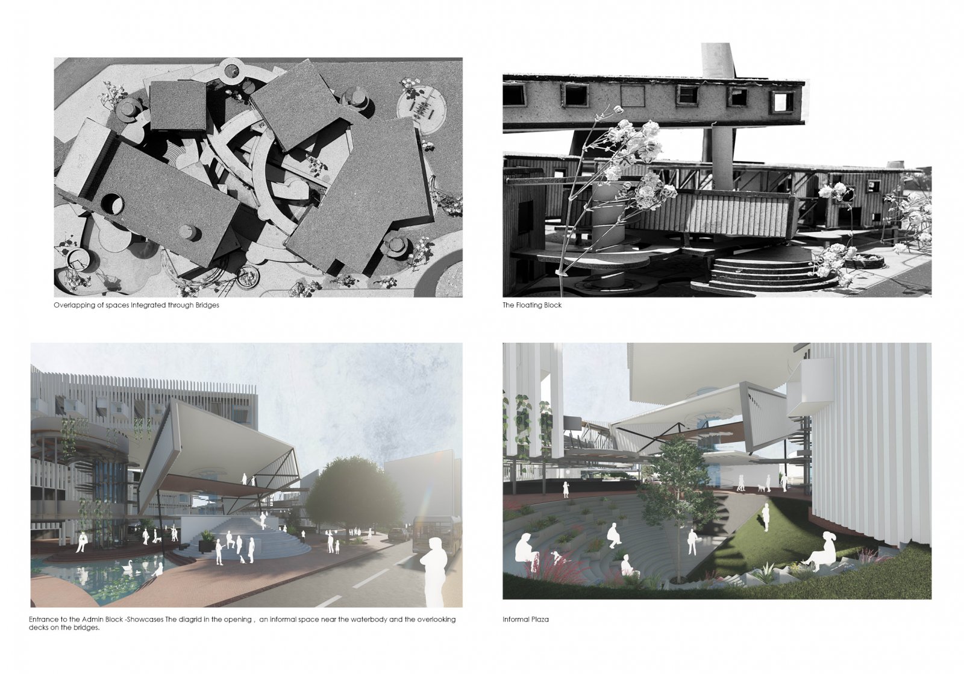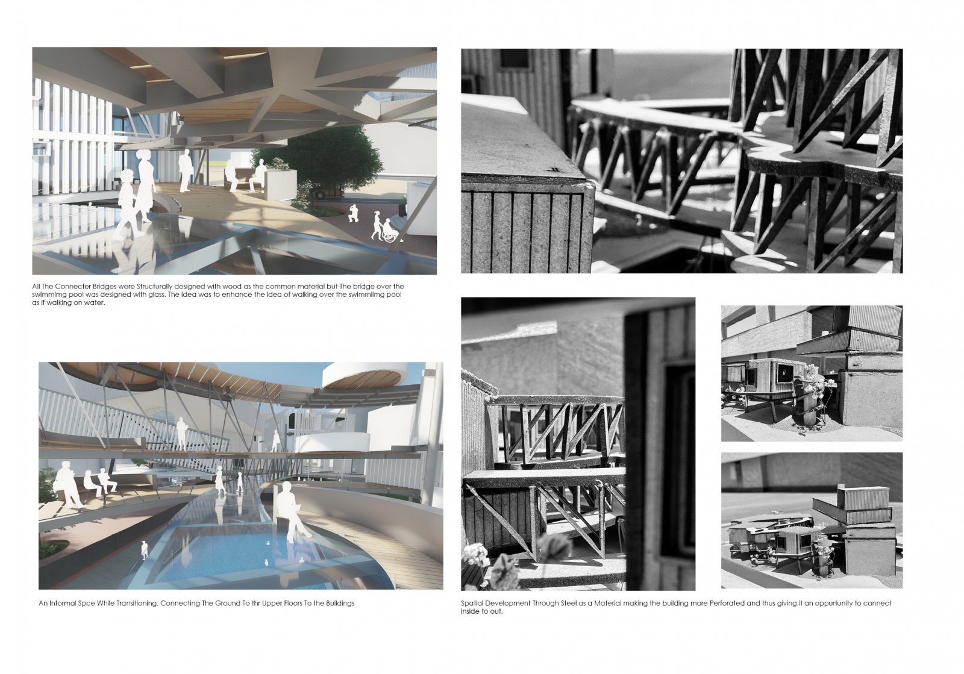Your browser is out-of-date!
For a richer surfing experience on our website, please update your browser. Update my browser now!
For a richer surfing experience on our website, please update your browser. Update my browser now!
The creation of the sports complex was inspired by the values of persistence, practice, order, and discipline, which collectively gave rise to the concept of a strong geometry and repetition in design. Formal spaces were constructed using cube and cuboid geometry, resulting in a unified aesthetic. Steel was the chosen material, allowing for overlapping of these geometries to produce the desired effect. In contrast, the informal spaces were designed to be organic and blend into the natural landscape. It was the unique combination of the formal and informal spaces that set the academy apart. The built forms were juxtaposed to highlight the distinctiveness of the informal spaces and their importance in the overall design. Each Detail had its own intent. Weather it was skylight to flooring , they were aligned to the function and the idea of the project. Steel helped to give minimum structure and larger spanning especially the cantilevering parts.
