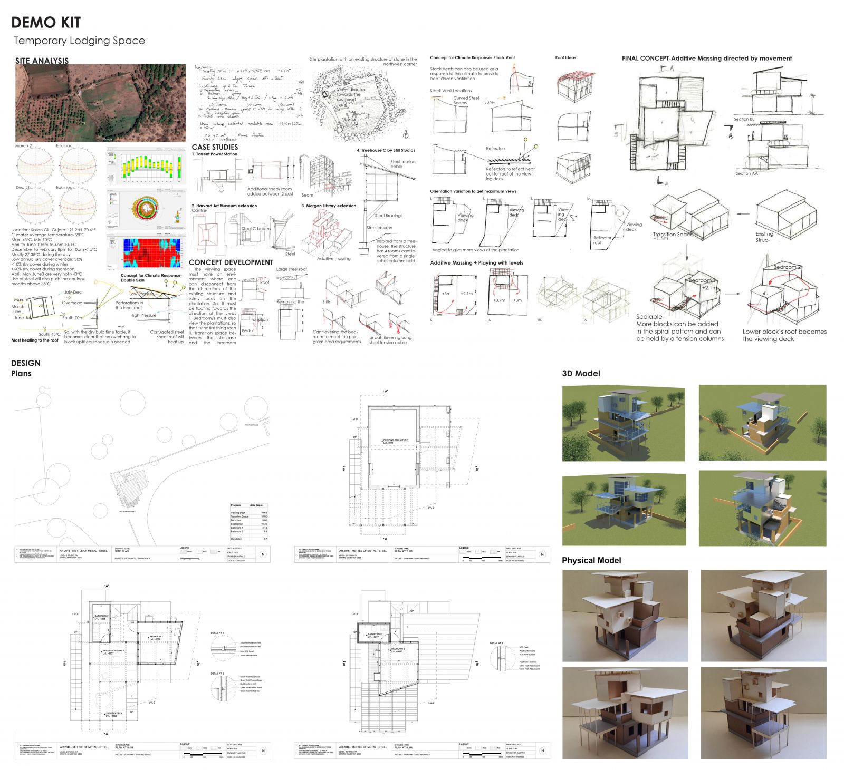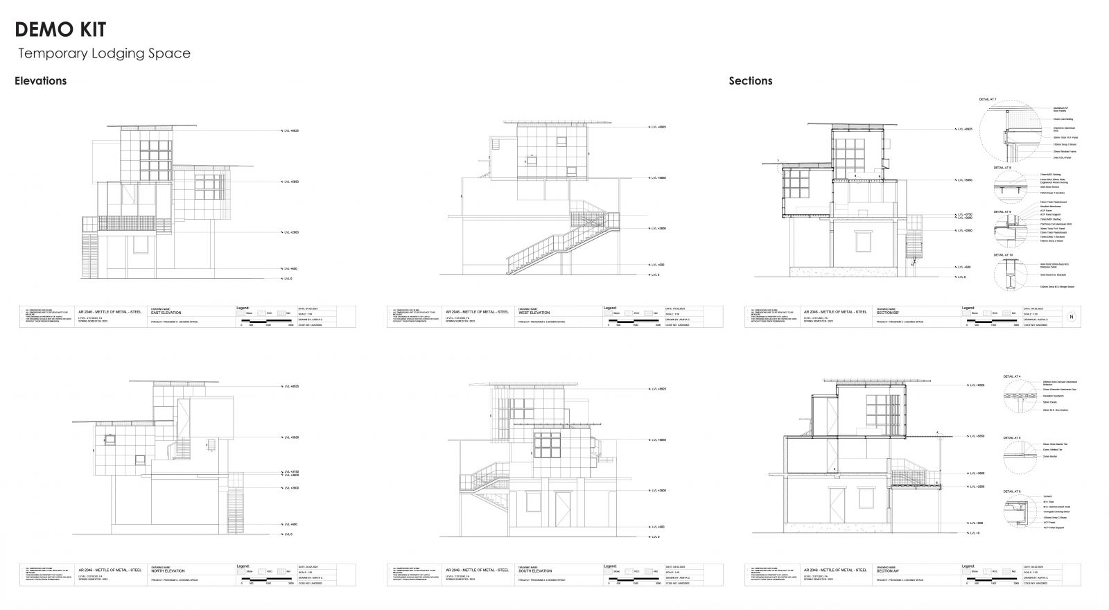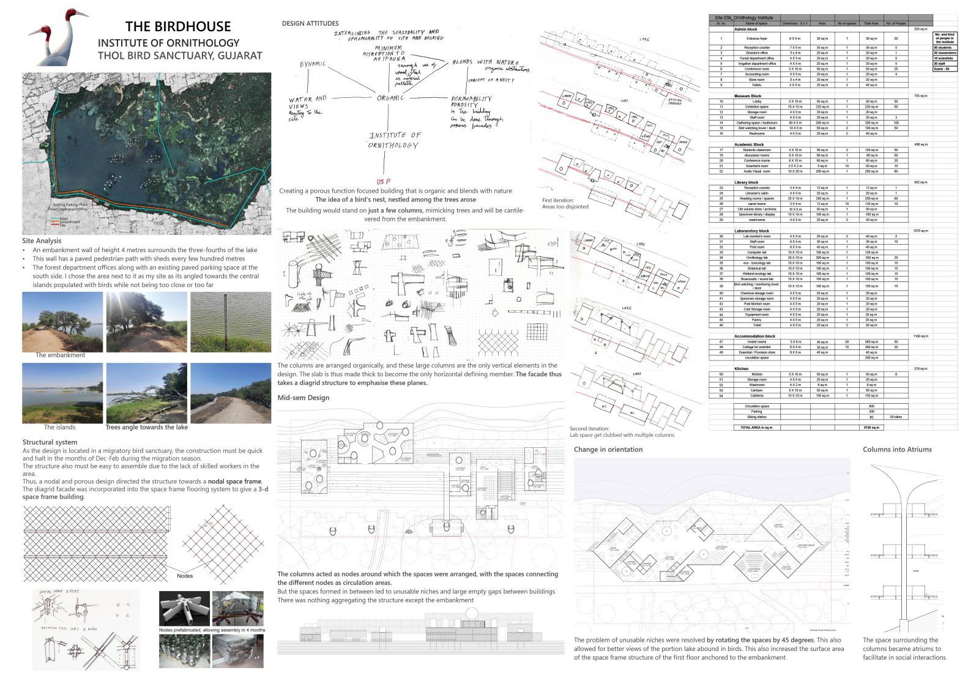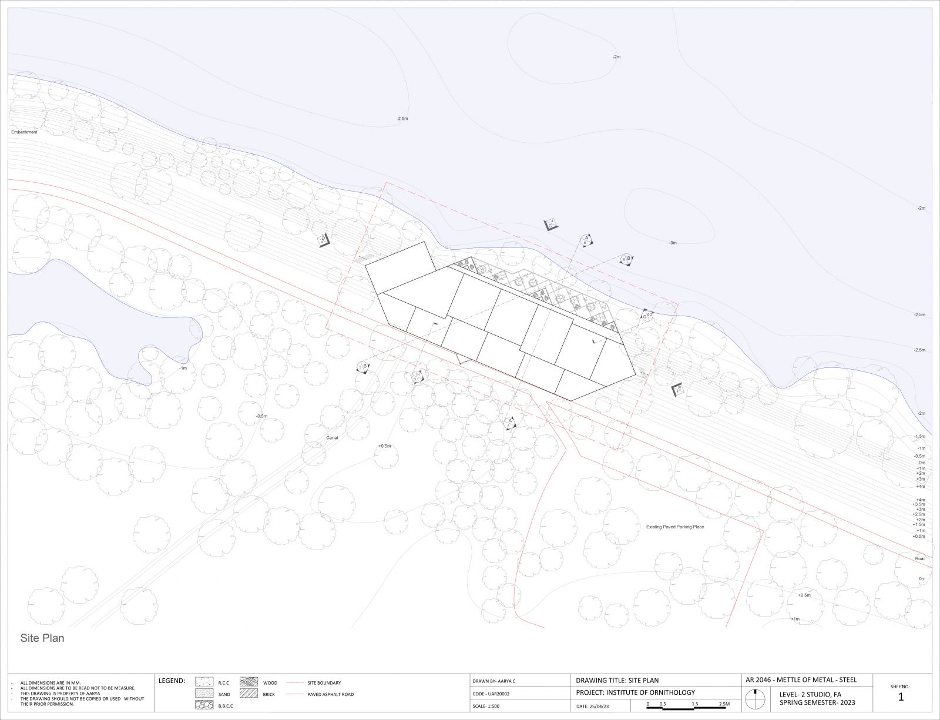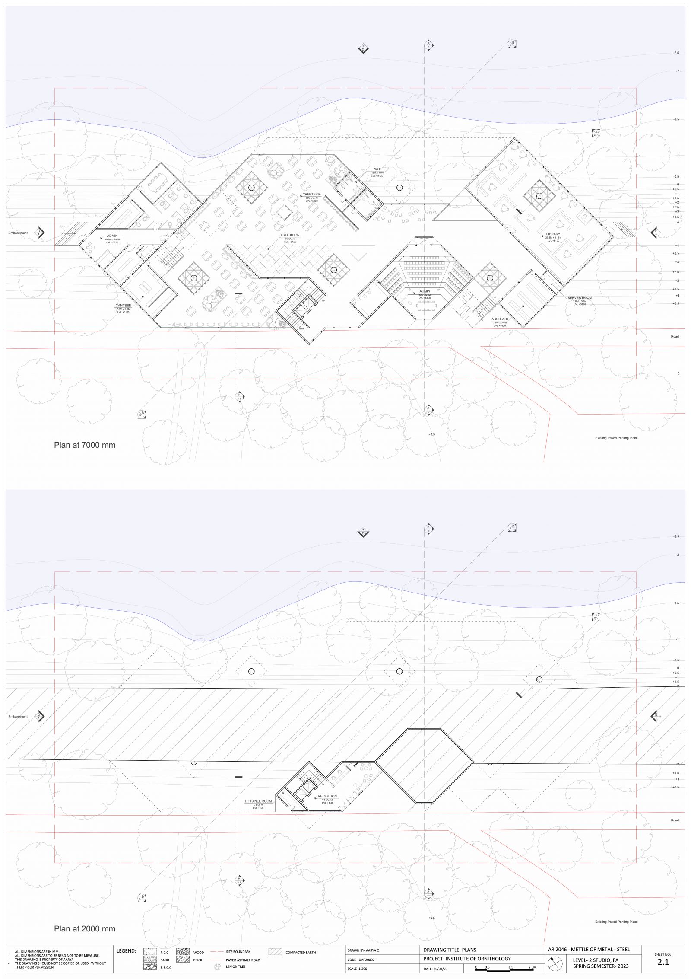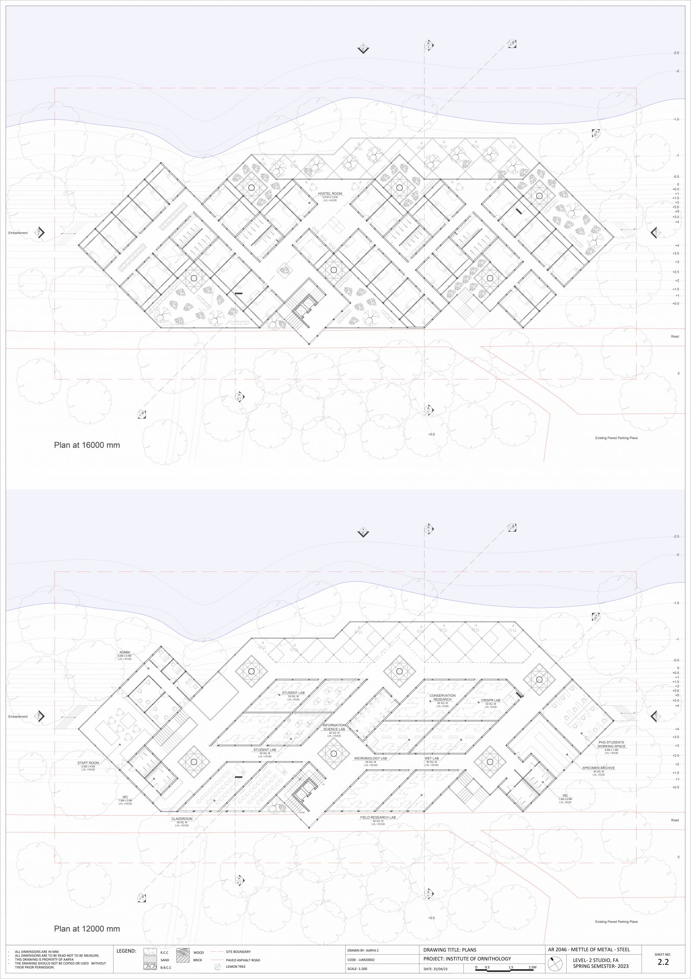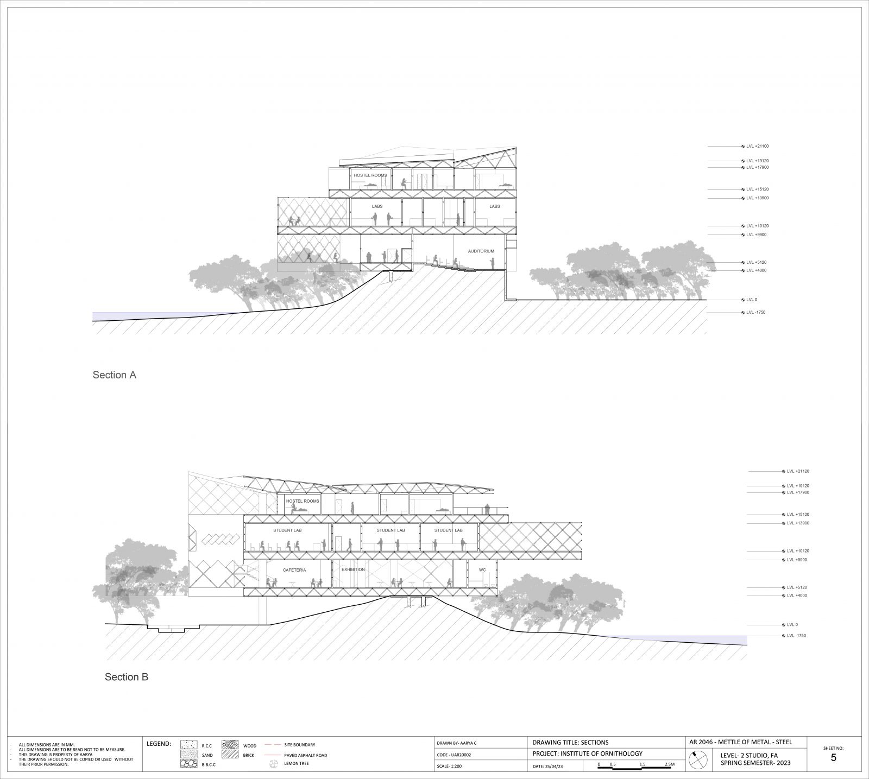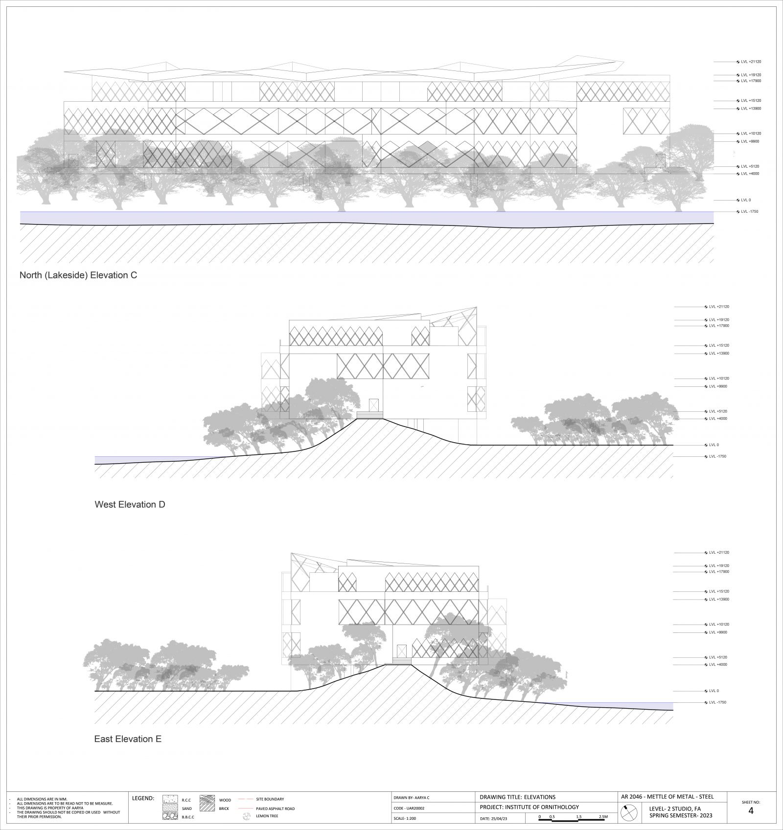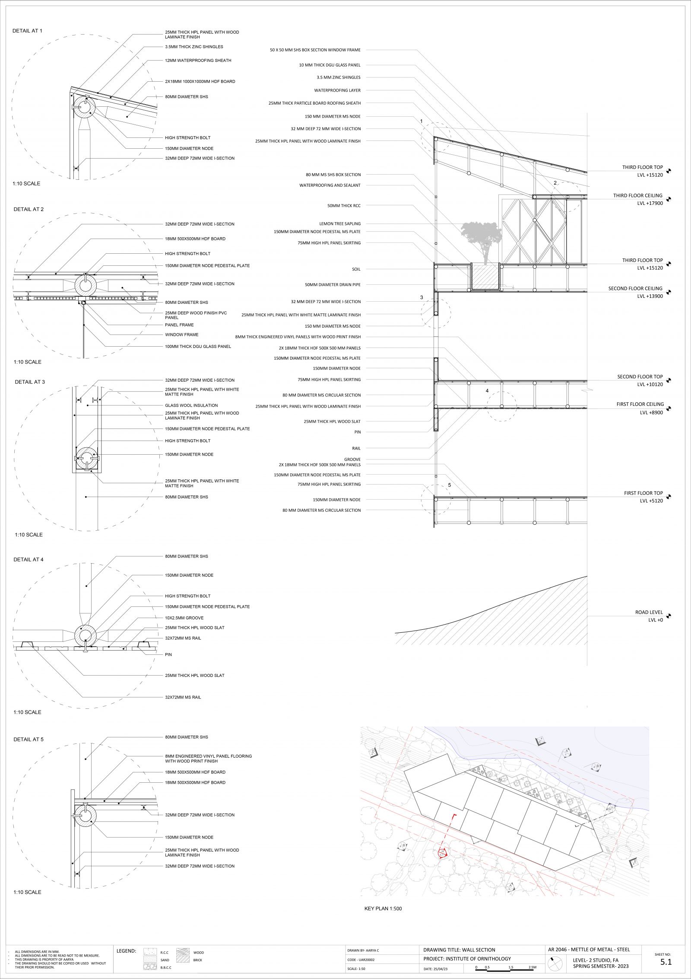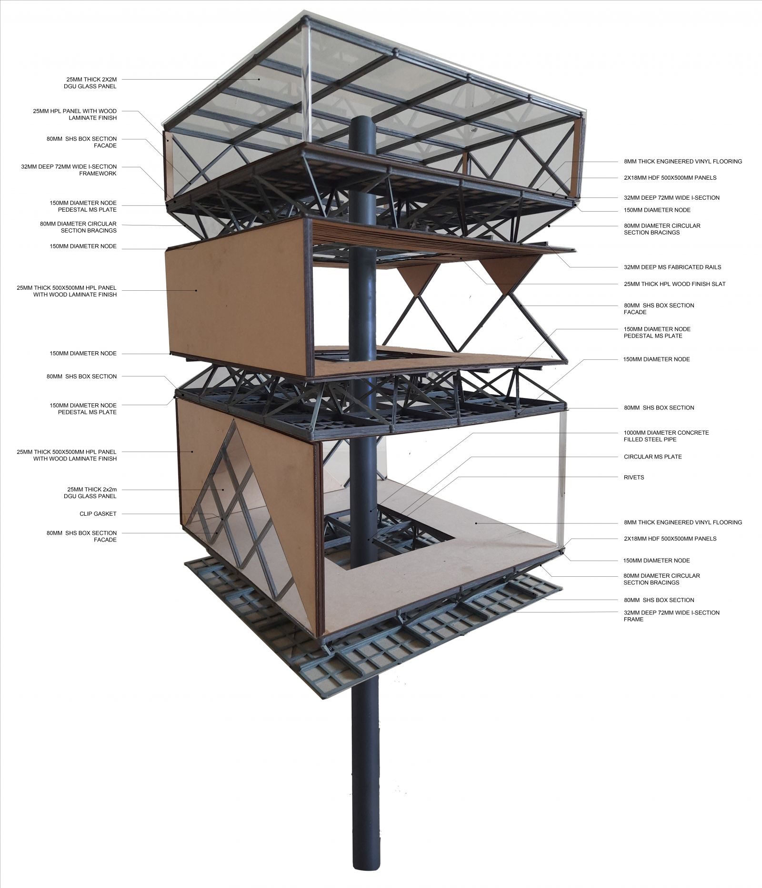Your browser is out-of-date!
For a richer surfing experience on our website, please update your browser. Update my browser now!
For a richer surfing experience on our website, please update your browser. Update my browser now!
The portfolio showcases my approach towards projects where steel as an element is not an intuitive choice. The first is a small-scale lodging above an existing structure which I resolved through additive massing cantilevering out of the structure and playing with the levels created. The second involves incorporating steel for an institutional building along the lake edge of a bird sanctuary. The design process shows my quest for achieving a balance between the site’s ecosystem, users and the material by playing with the porosity through steel, giving me a design like that of a bird’s nest or birdhouse.
View Additional Work