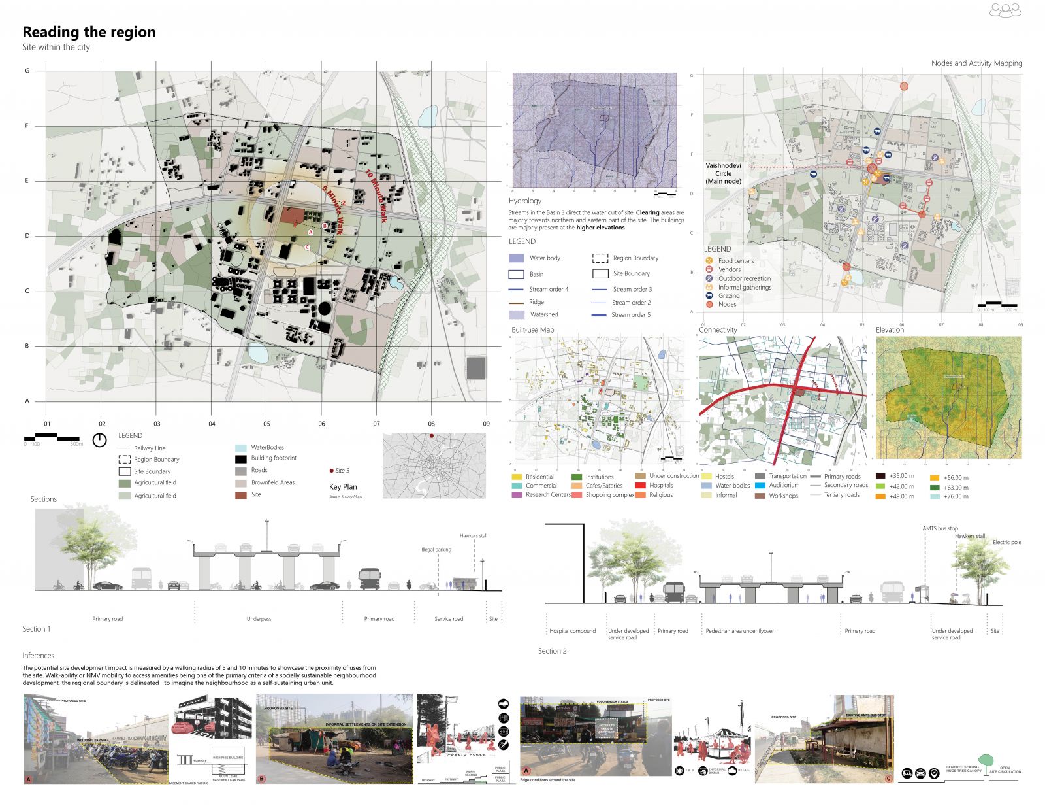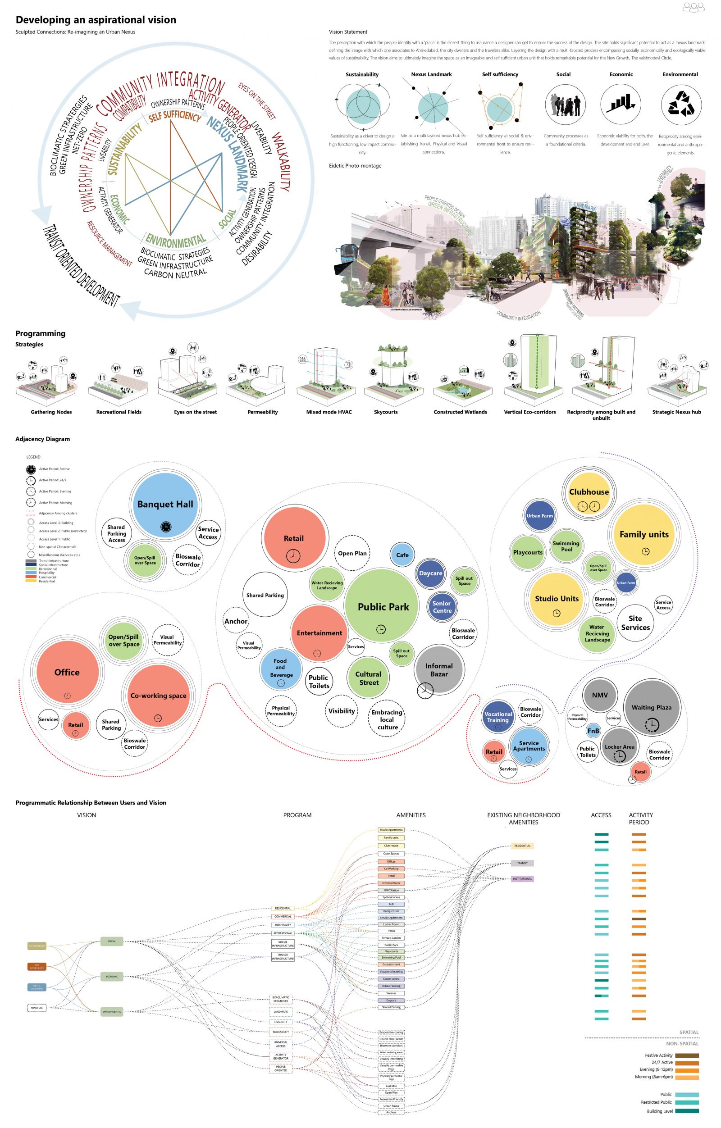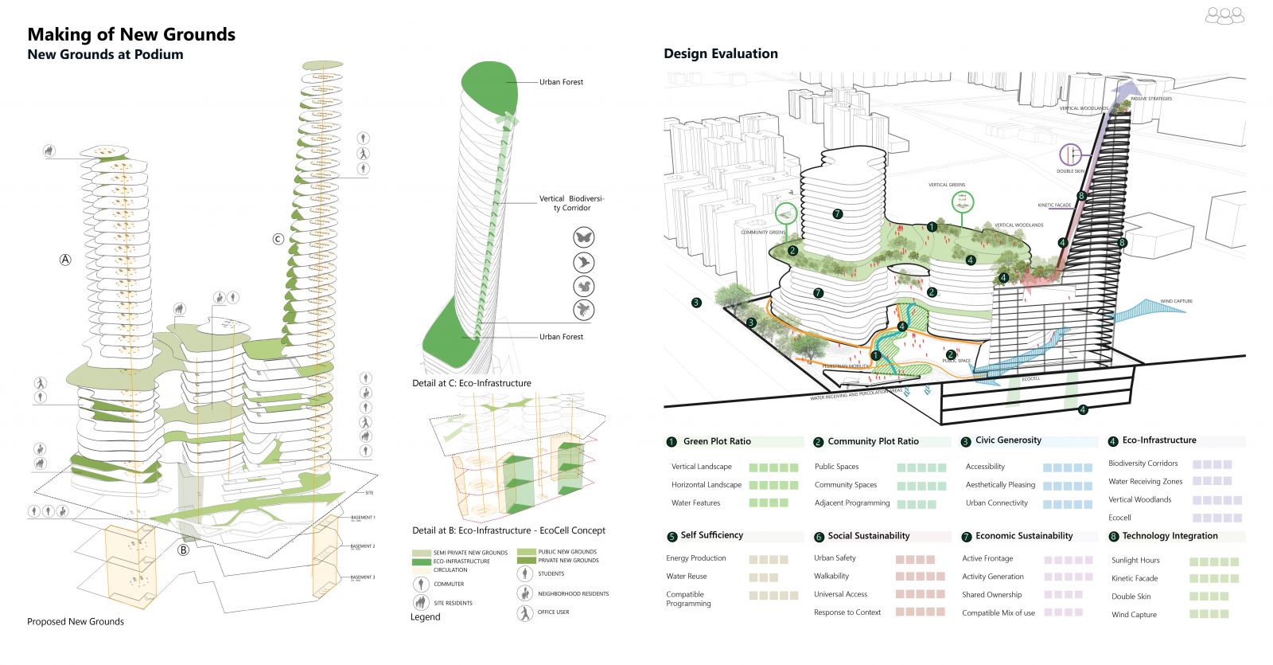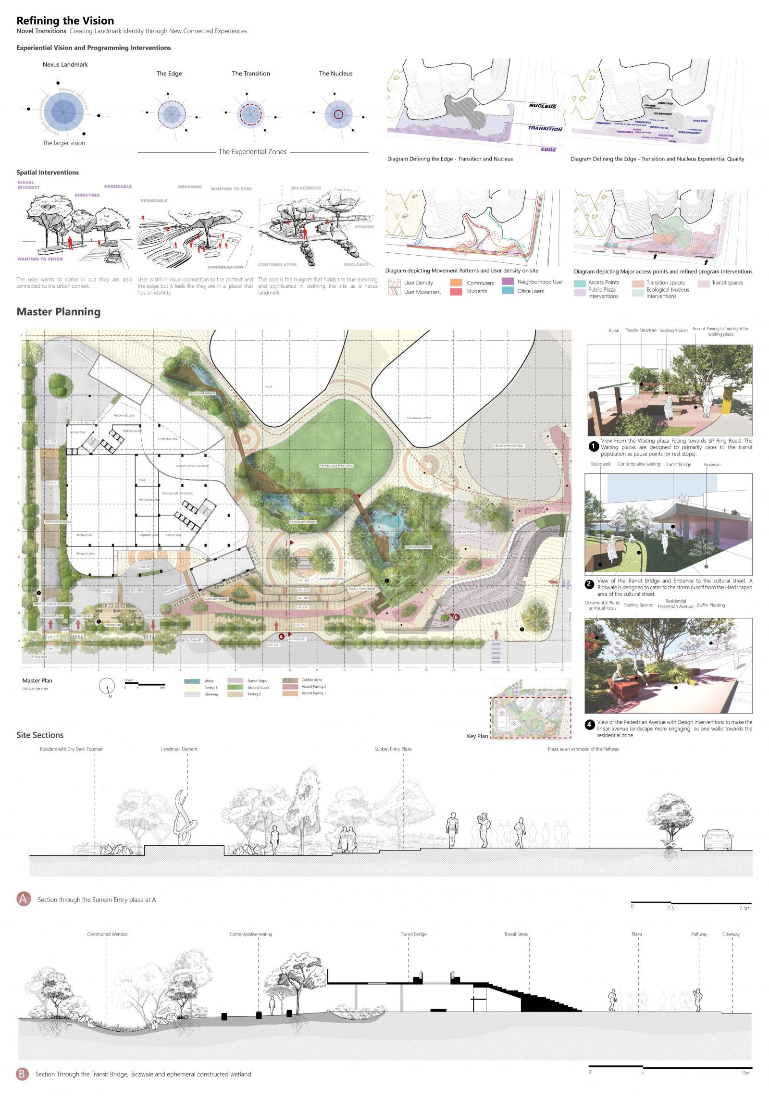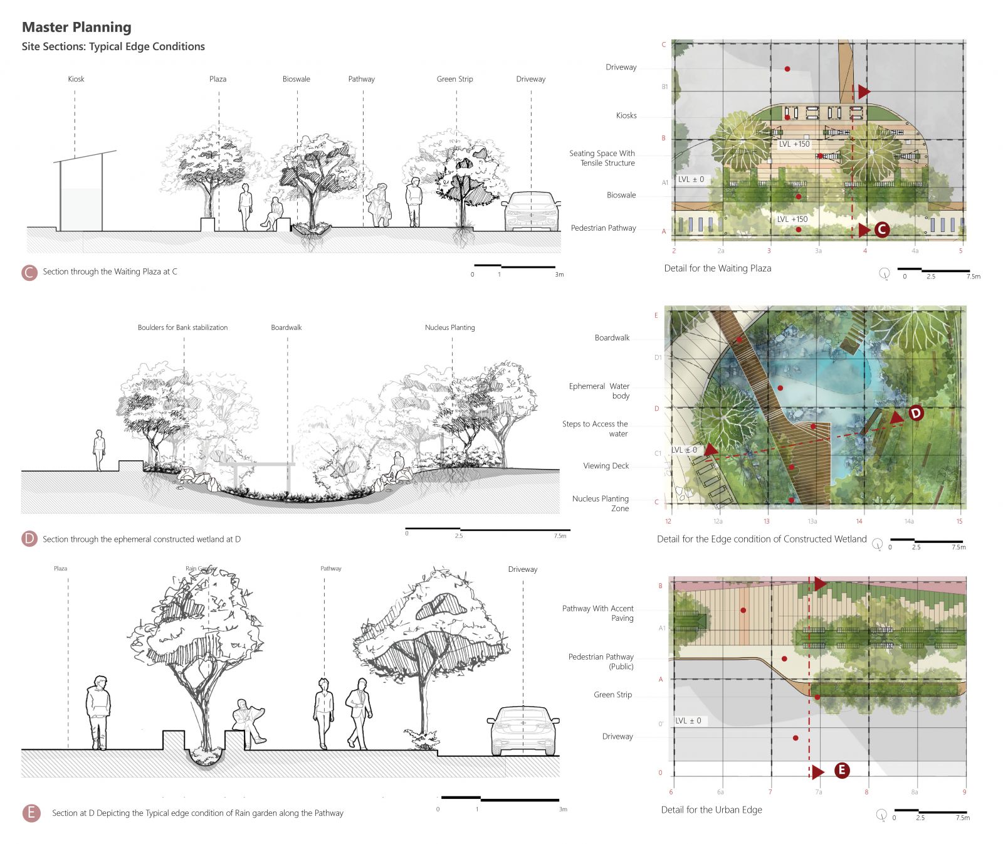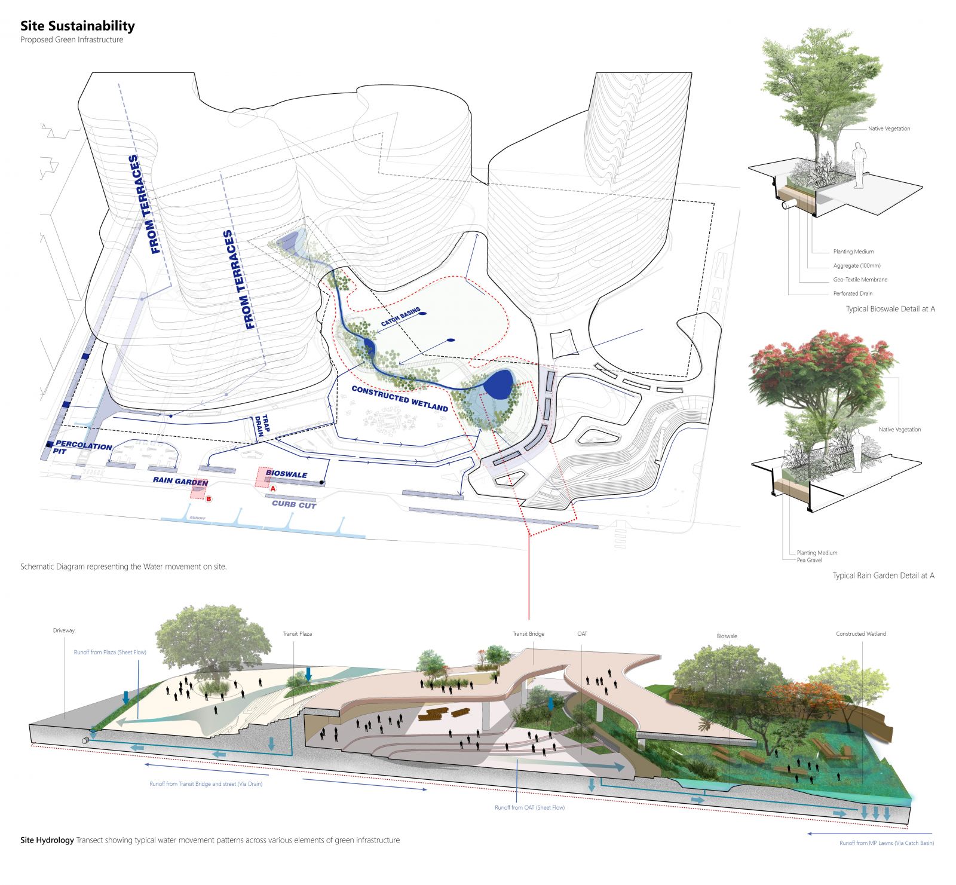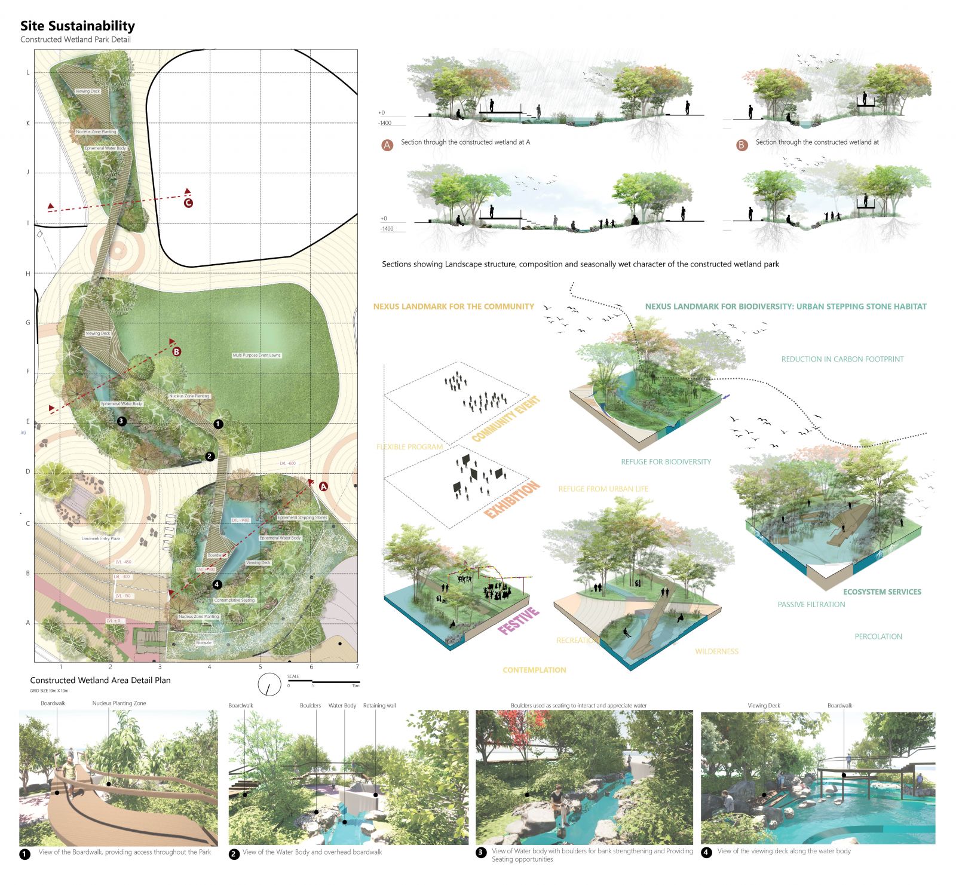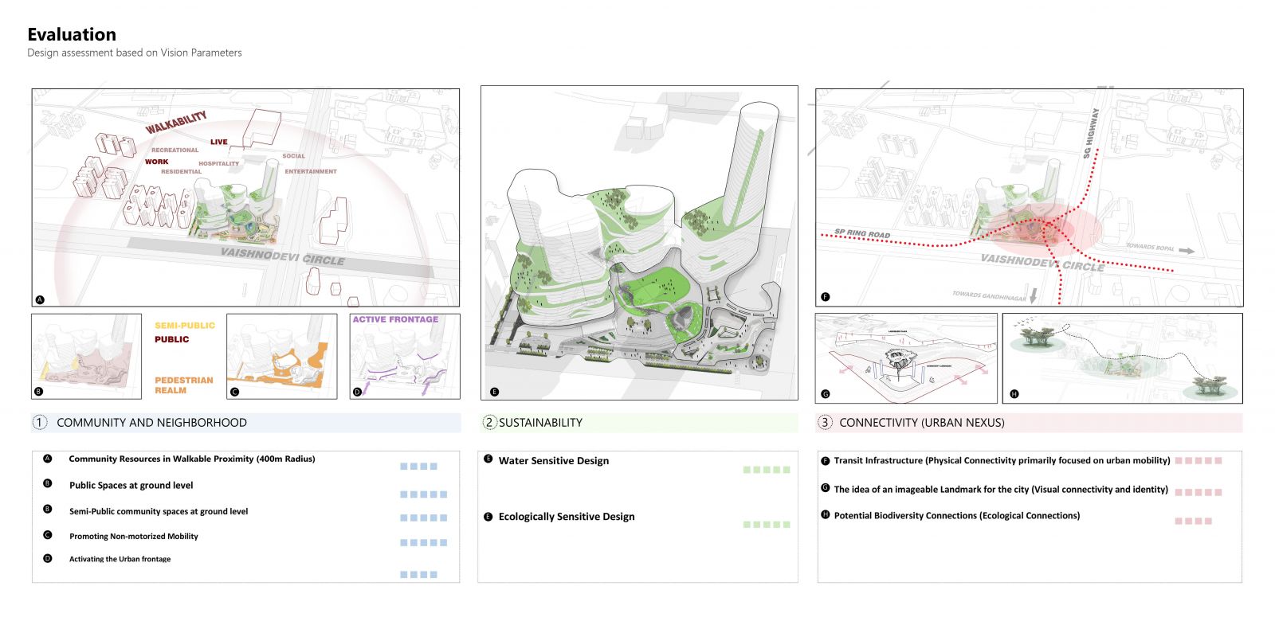Your browser is out-of-date!
For a richer surfing experience on our website, please update your browser. Update my browser now!
For a richer surfing experience on our website, please update your browser. Update my browser now!
The perceptions of the familiar images of a city with which people identify with a ‘place’ are a resultant of landmark qualities that the city elements hold. With the Larger idea of imagining a Nexus landmark hub adjacent to a major transit node, the project aims at creating a series of connected experiences associated to the idea of re-defining the image with which one associates Ahmedabad to. The proposition is to explore the idea of a nexus landmark being not just a physical entity but an experiential one that gradually transitions one from the edge to the nucleus unlike the commonly observed strong urban separations resulting into abruptness. Blurring the boundaries by allowing permeability at the edge while holding the user and generating curiosity at the transition, finally allowing one to enter the ecological nucleus, Novel Transitions are realised.
View Additional Work