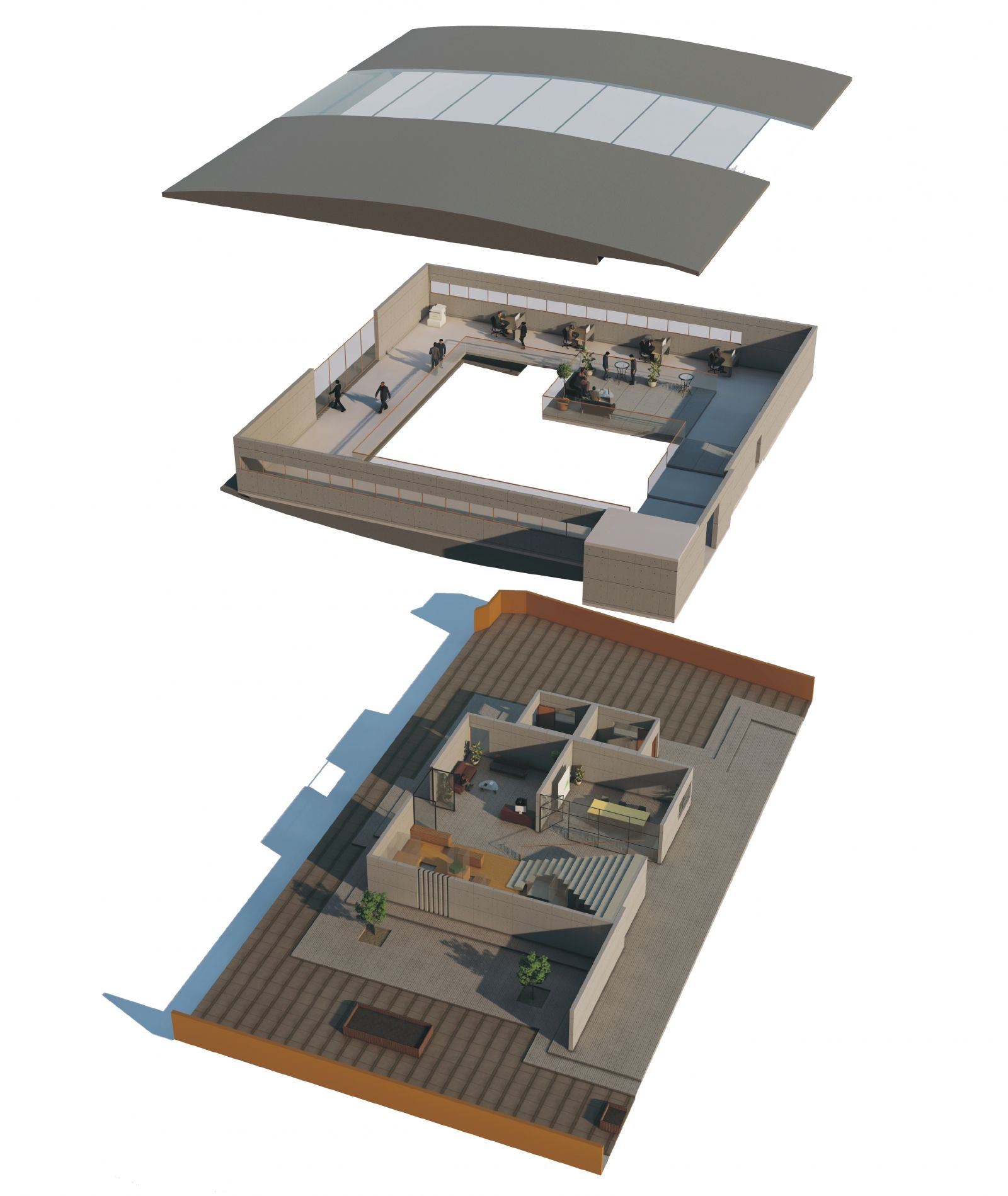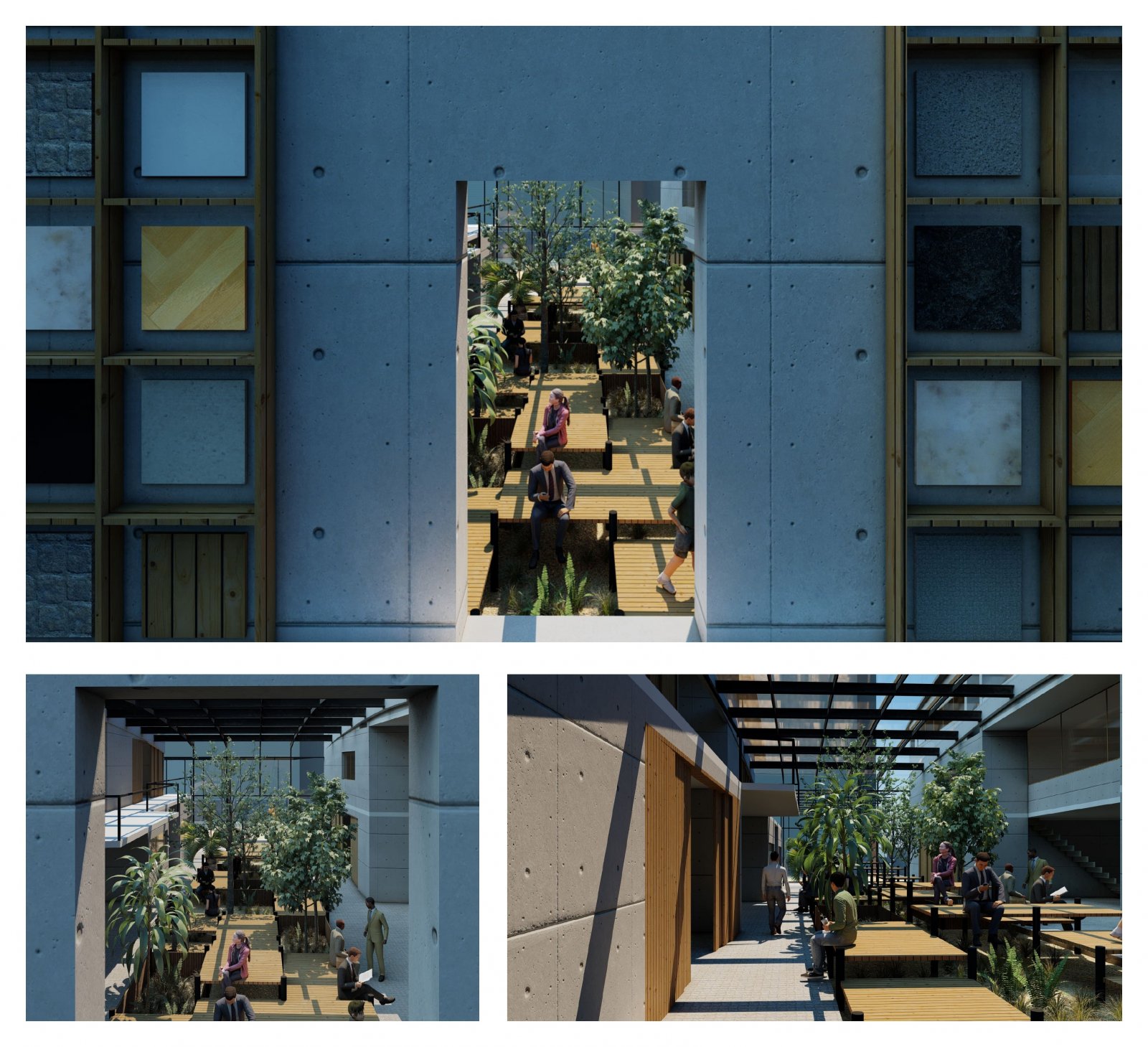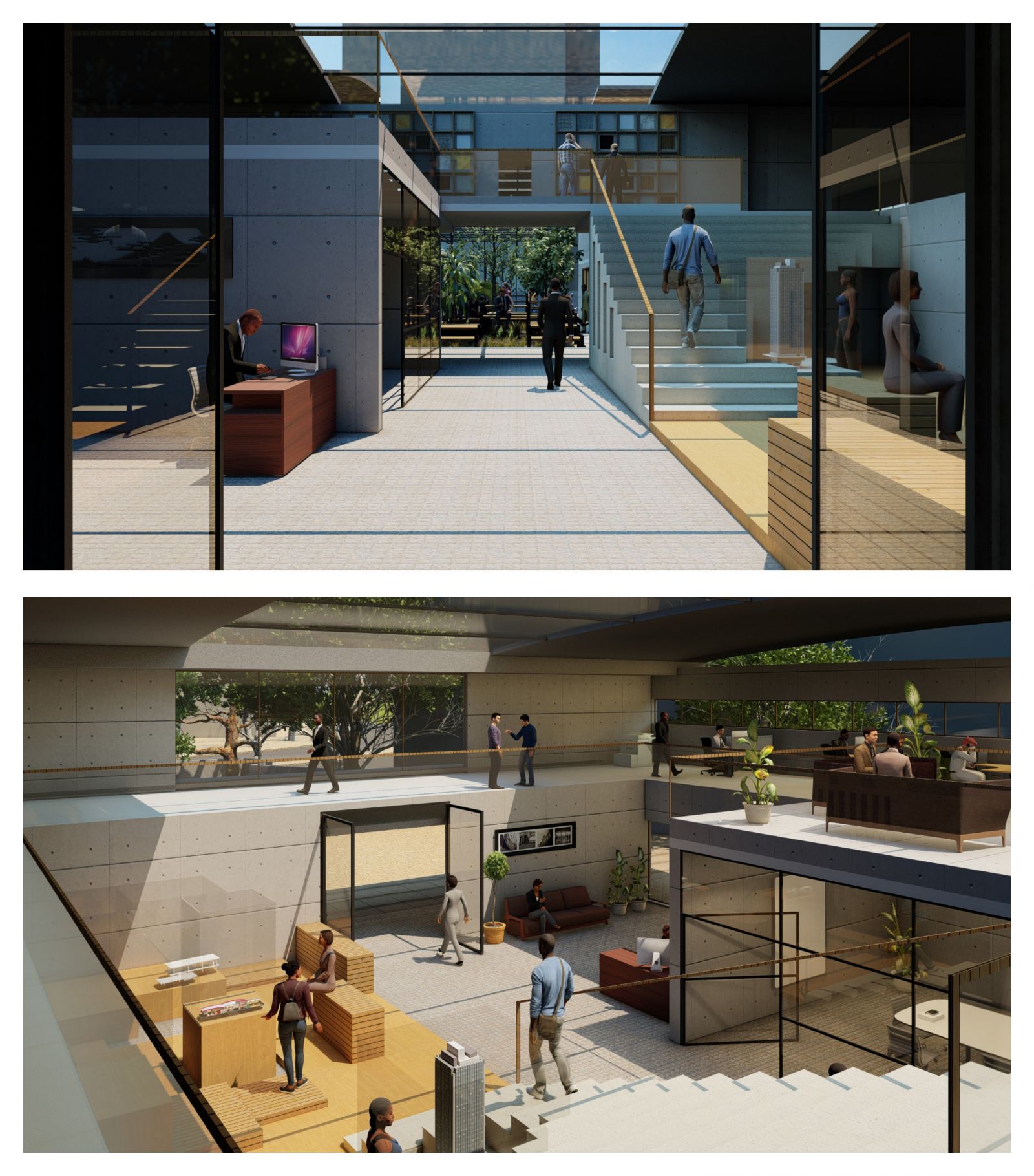Your browser is out-of-date!
For a richer surfing experience on our website, please update your browser. Update my browser now!
For a richer surfing experience on our website, please update your browser. Update my browser now!
The project began by creating a set design that reflected the architect's role in real-life scenarios. From there, I delved into exploring the qualities of the camera, which I found to be both monolithic and complex when examining its inner workings. I extracted certain qualities from the camera and translated them into cube form, which was then incorporated into the site model. After further exploration and refinement, these ideas were transformed into architectural forms and detailed out. Each unique quality was carefully considered and explored through different forms.
View Additional Work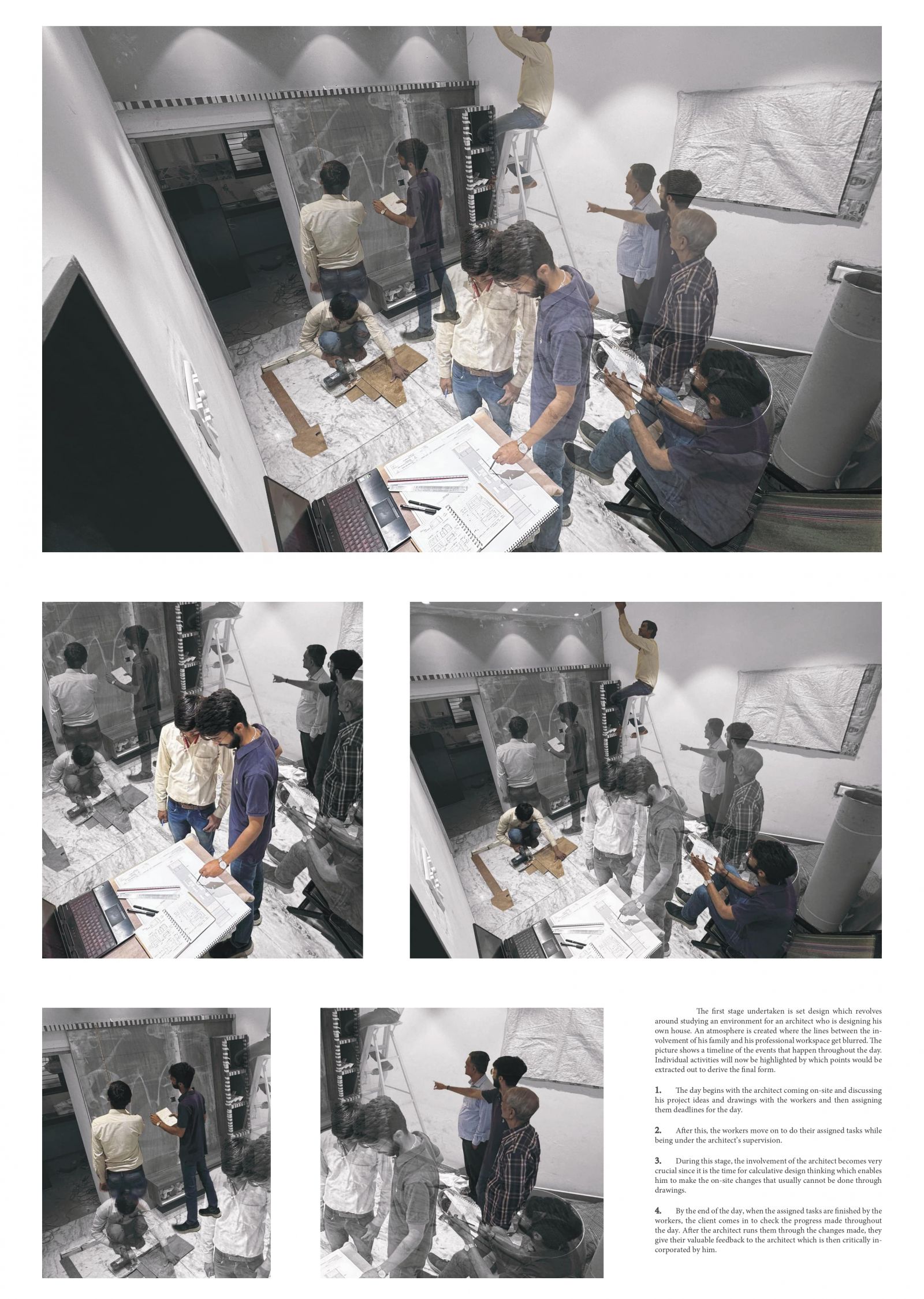
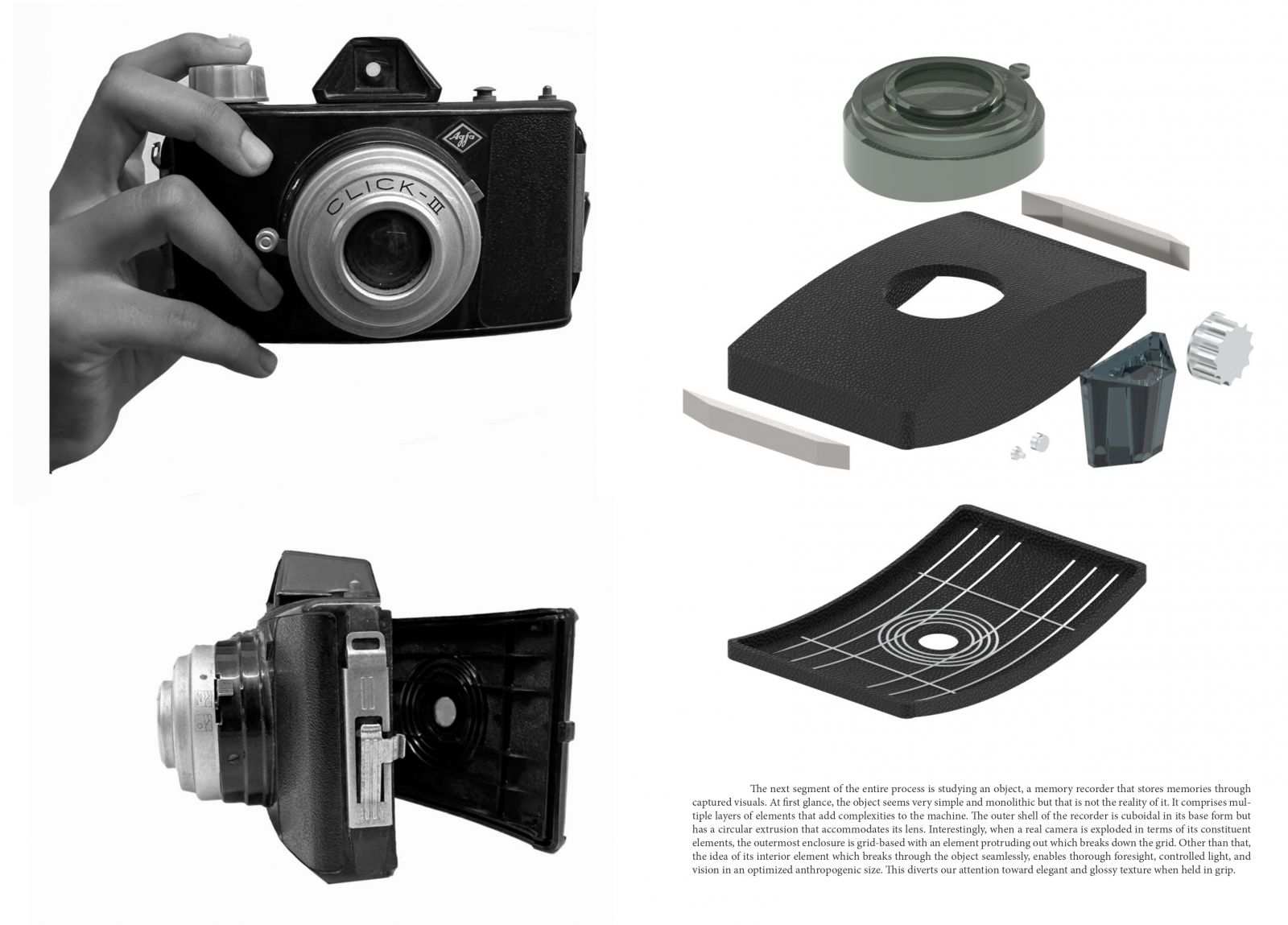

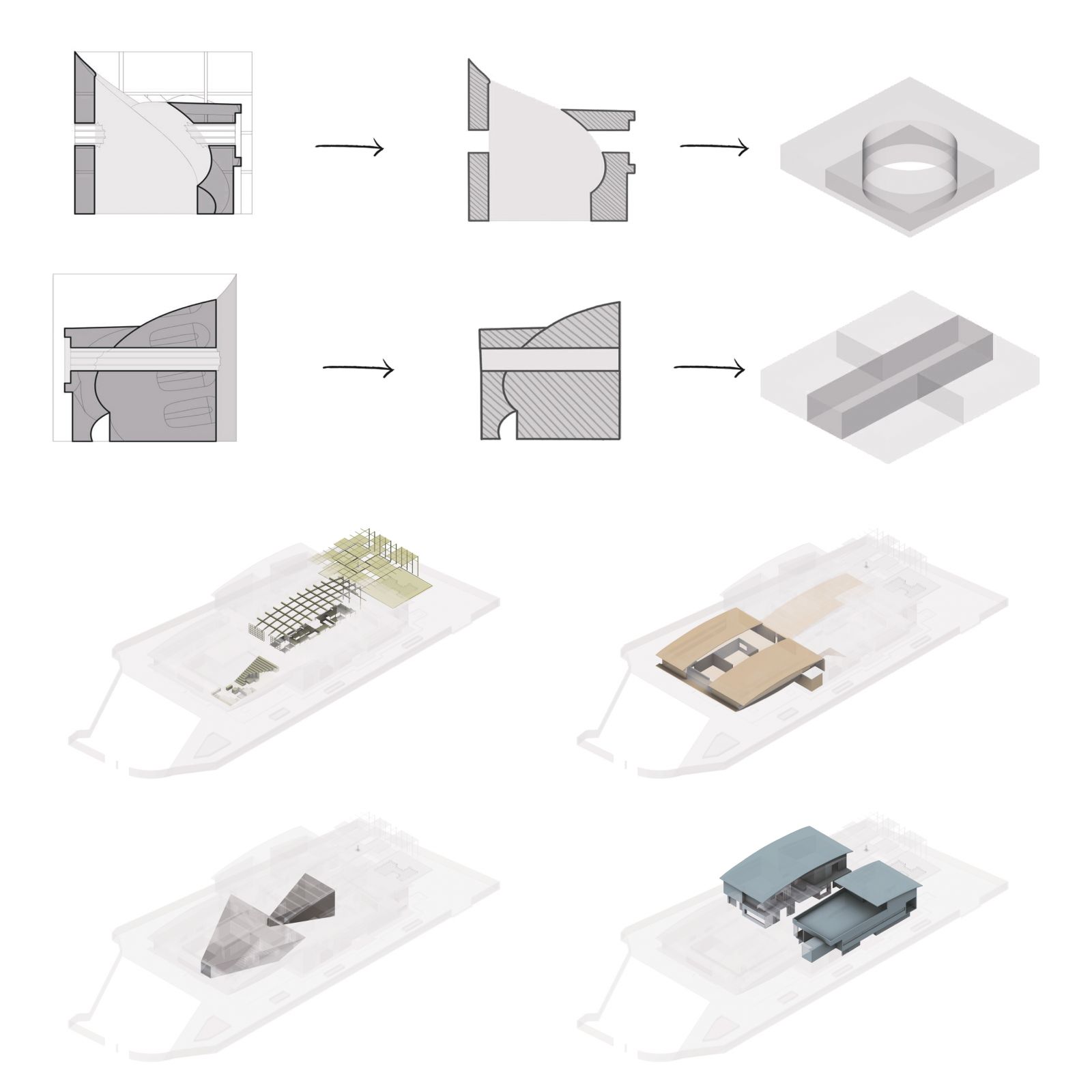
.jpg)
.jpg)
