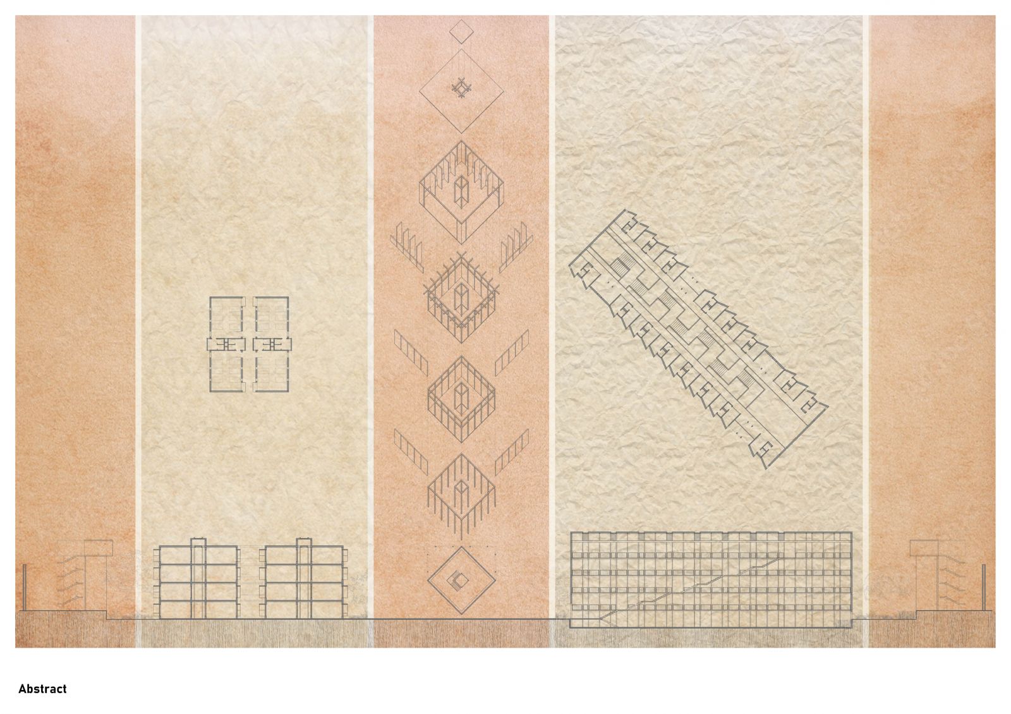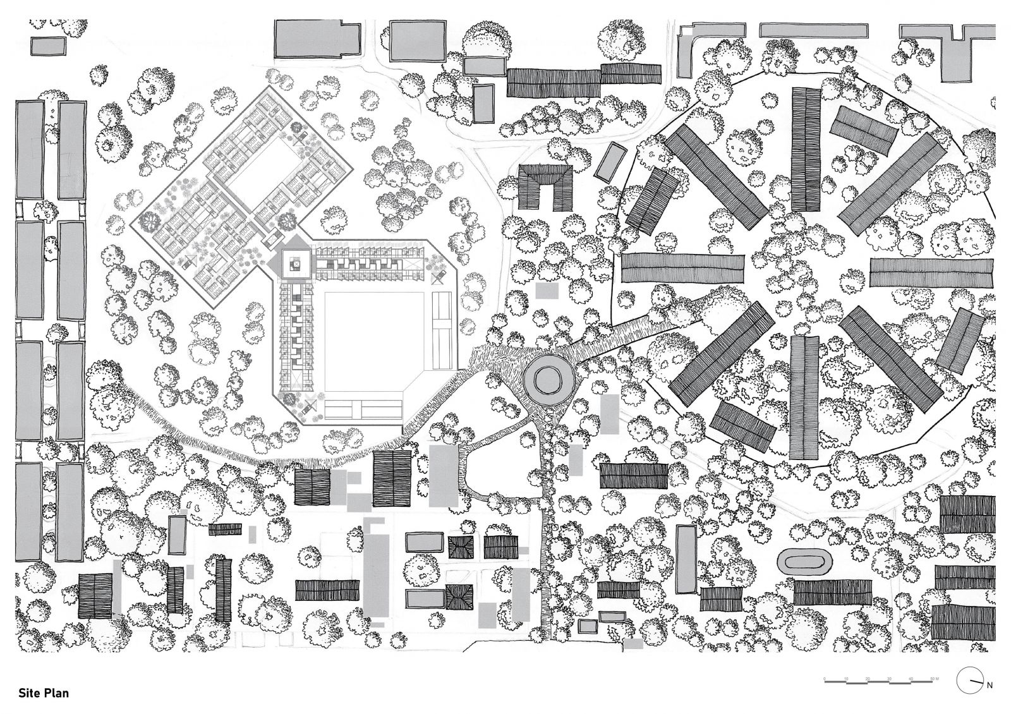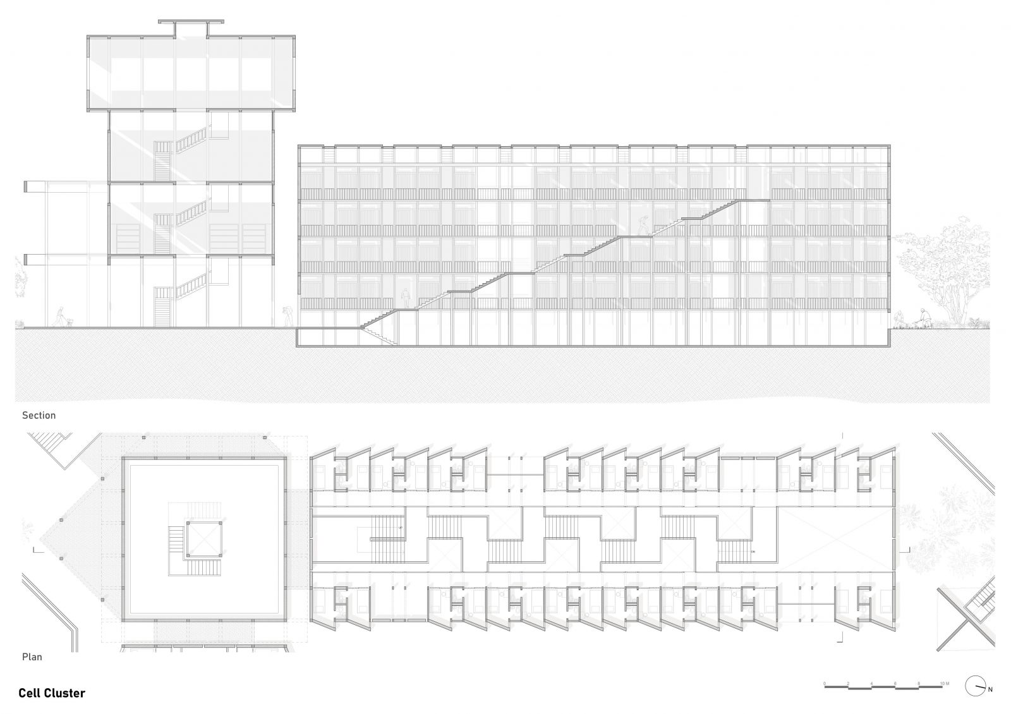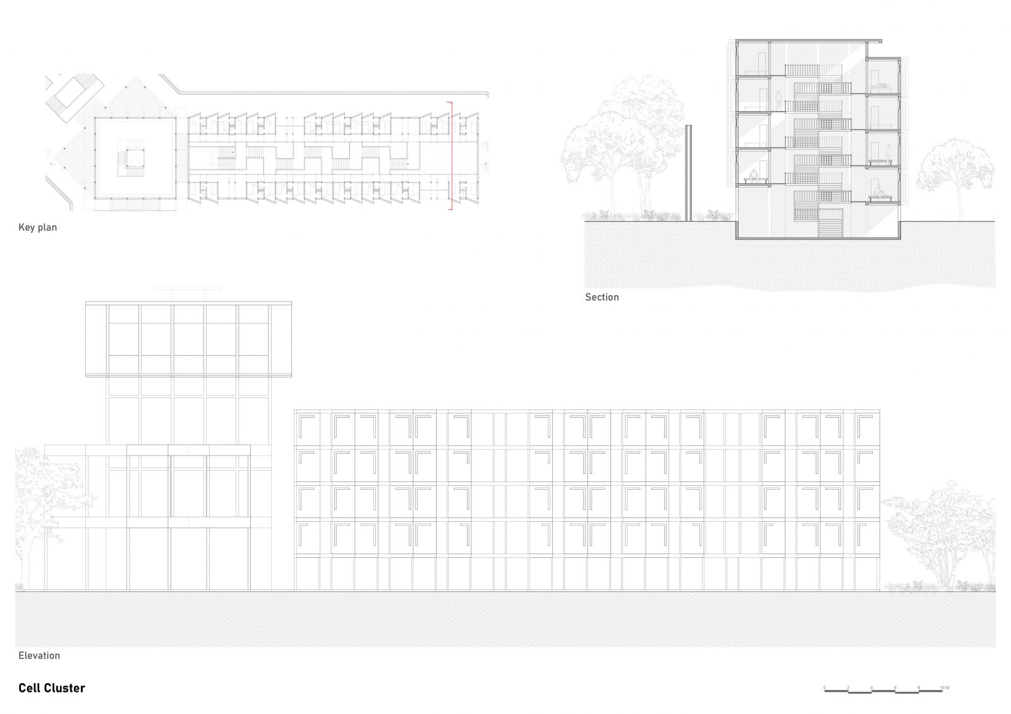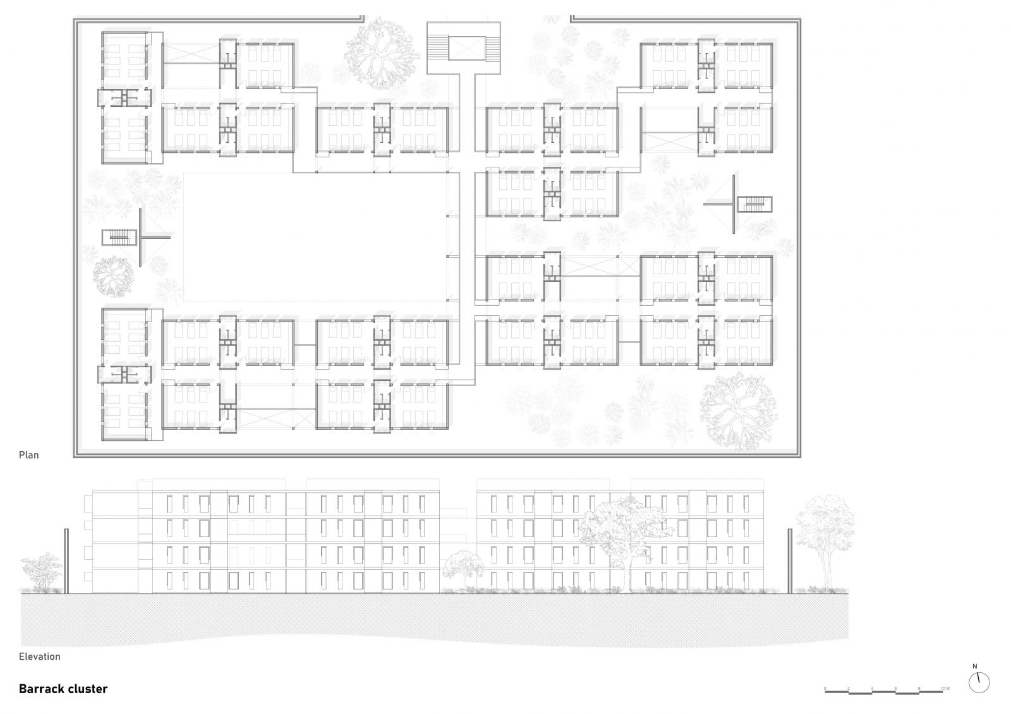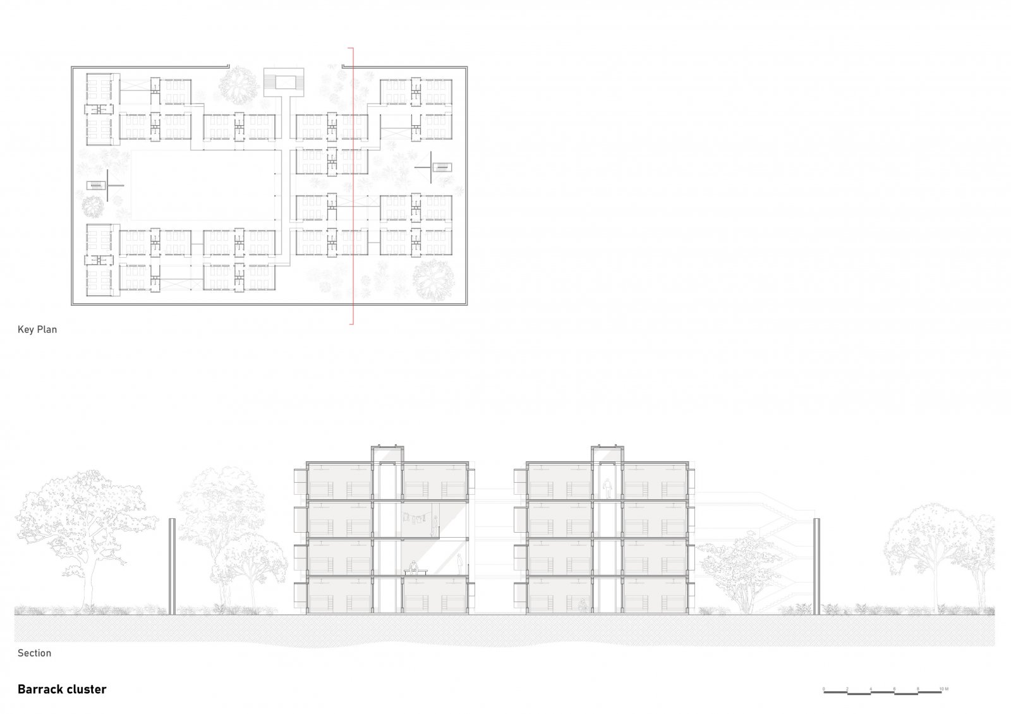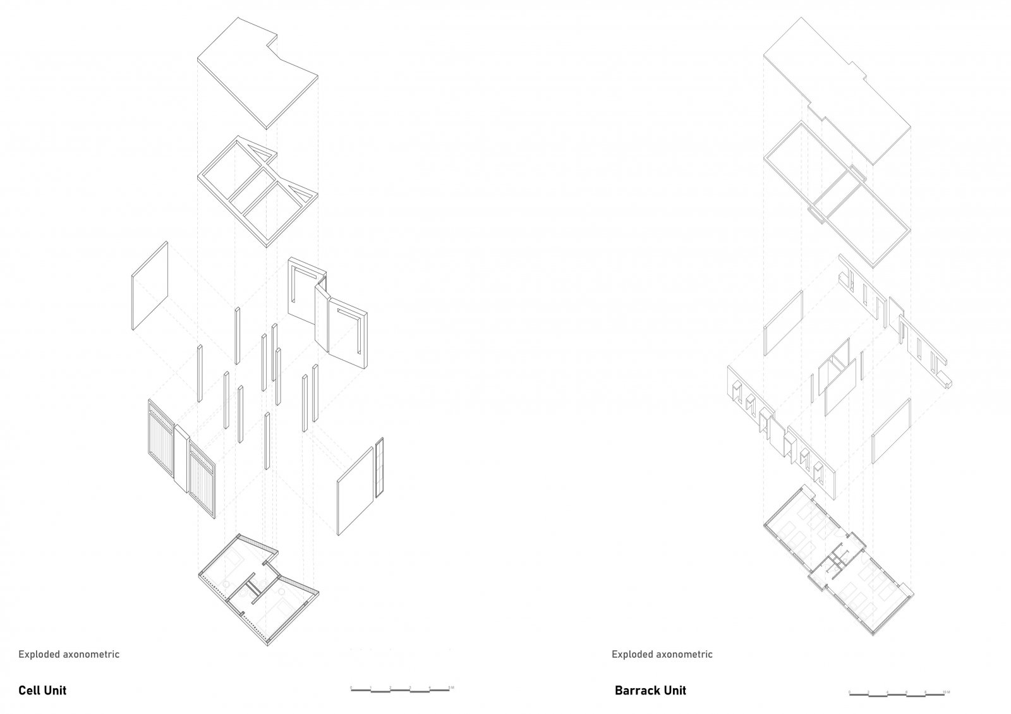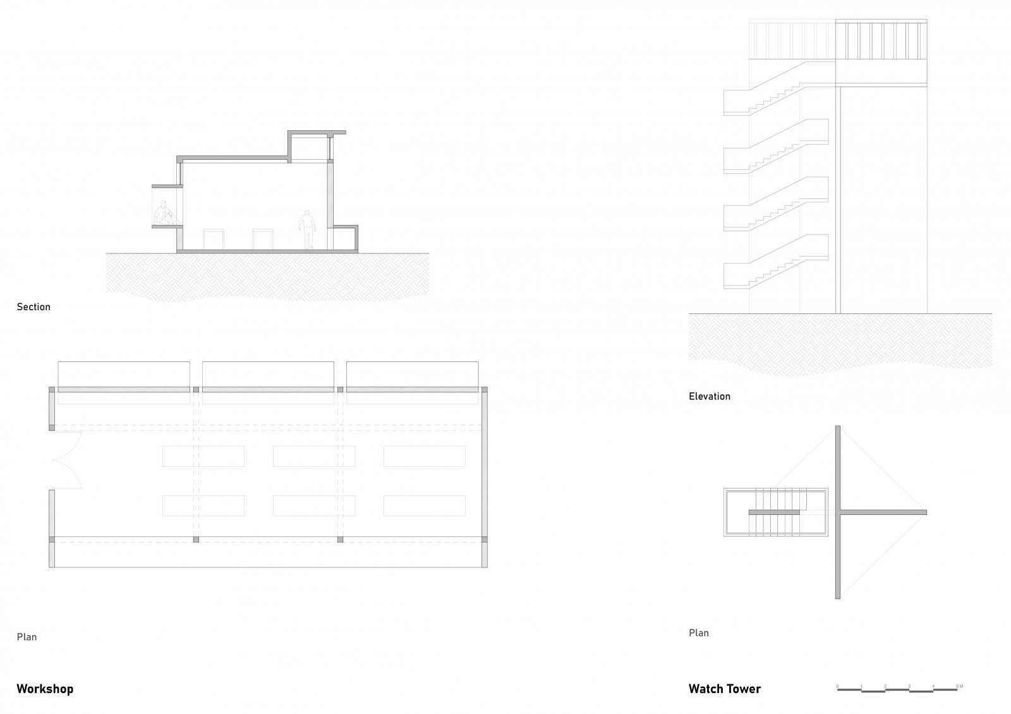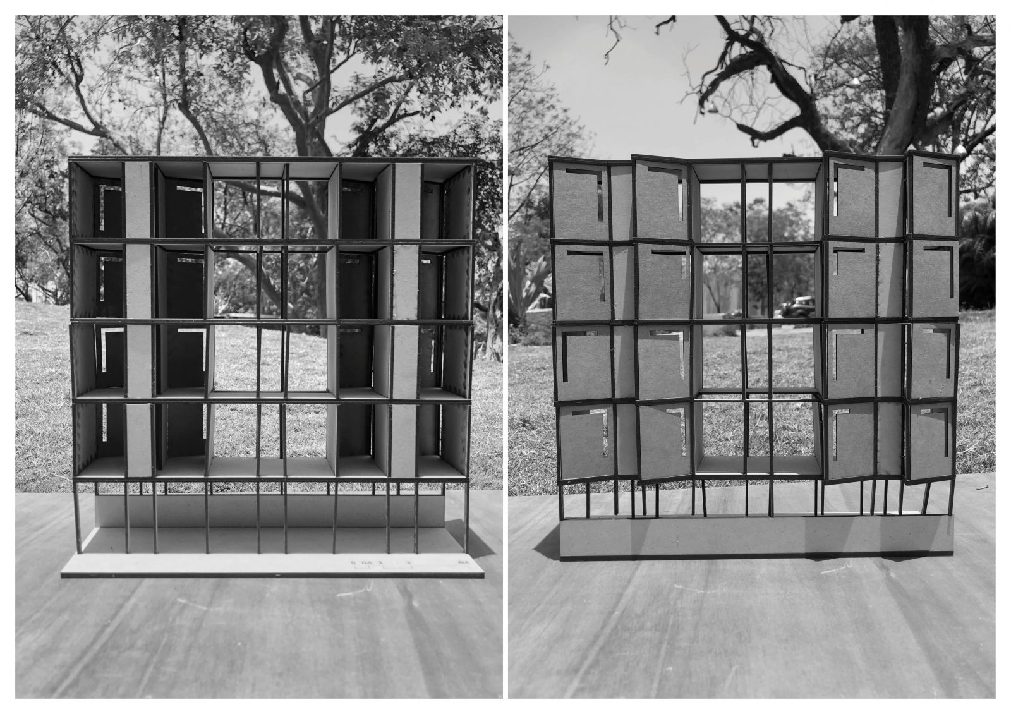Your browser is out-of-date!
For a richer surfing experience on our website, please update your browser. Update my browser now!
For a richer surfing experience on our website, please update your browser. Update my browser now!
One of the areas of architecture that has received the least attention is the prison system. Since the British era, the majority of the prisons in our nation have operated in the same manner. The prisons require significant infrastructure upgrades. Positive or negative, a space affects a person mentally or psychologically as soon as they enter it. Reformation is a long term process. So setting up an institution as much like an outside world, as humanly possible, is essential as they are going to be re- entering the society at some point. It should be a community of housing, education system, health care, sports and arts which ensures long term safety rather than just a place for hurting. Prisons should be designed to do something more than punish those who have been found guilty. They should also serve as a form of rehabilitation for those who have committed crimes. The inmates should be made to feel repentant, guilty, sinful, grounded, and remorseful about the sins they committed through the environment in the jail. And change them in a way that prevents them from repeating those crimes in the future. Providing each prisoner with the faith and hope that, despite the challenging circumstances that led to their imprisonment, all is not lost and that they are still capable of beginning a life of dignity. The design proposal is essentially replacing one of the existing panopticon of the Sabarmati Central jail, Ahmedabad. The concept largely focuses on architecture of power and improving the architecture of the existing barracks and cell typologies with 500 individual cells, and barracks for 1500 prisoners, for a total accommodation project of 2000 beds. The design attempts to portray architecture of power and design spaces in such a way that the prisoners have human spaces with relatively more liberty to move around the campus. The intervention accommodates various reformation spaces like libraries, reading spaces, recreational areas, sports areas and open spaces of different scales for better interaction.
View Additional Work