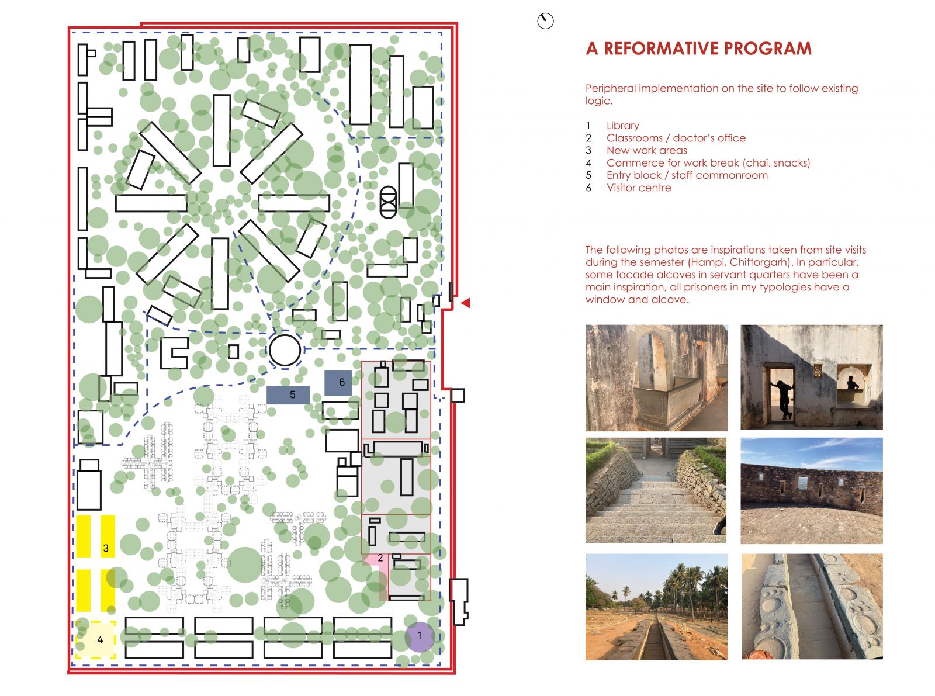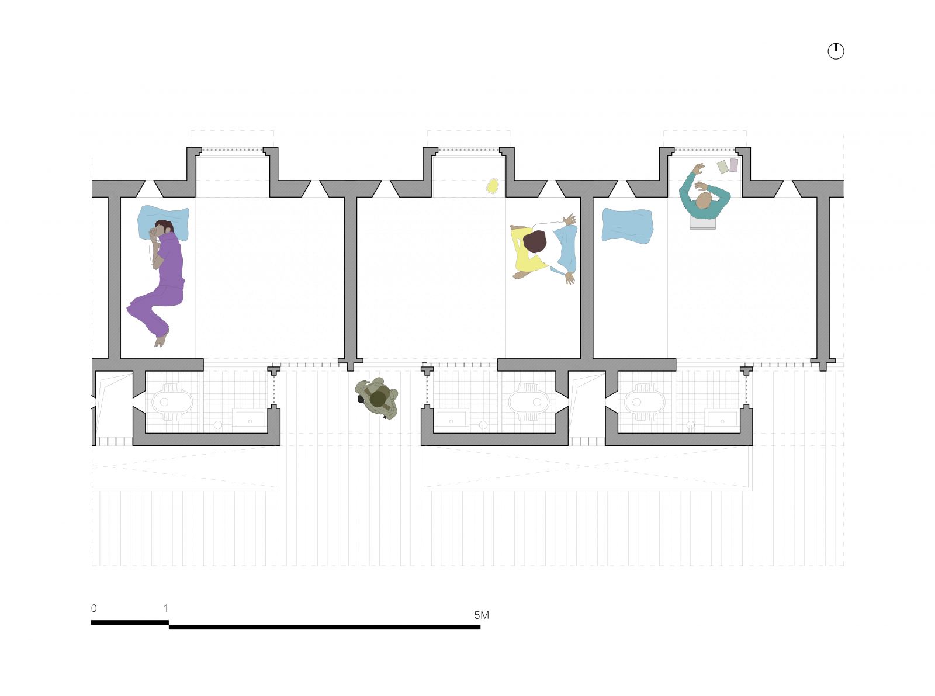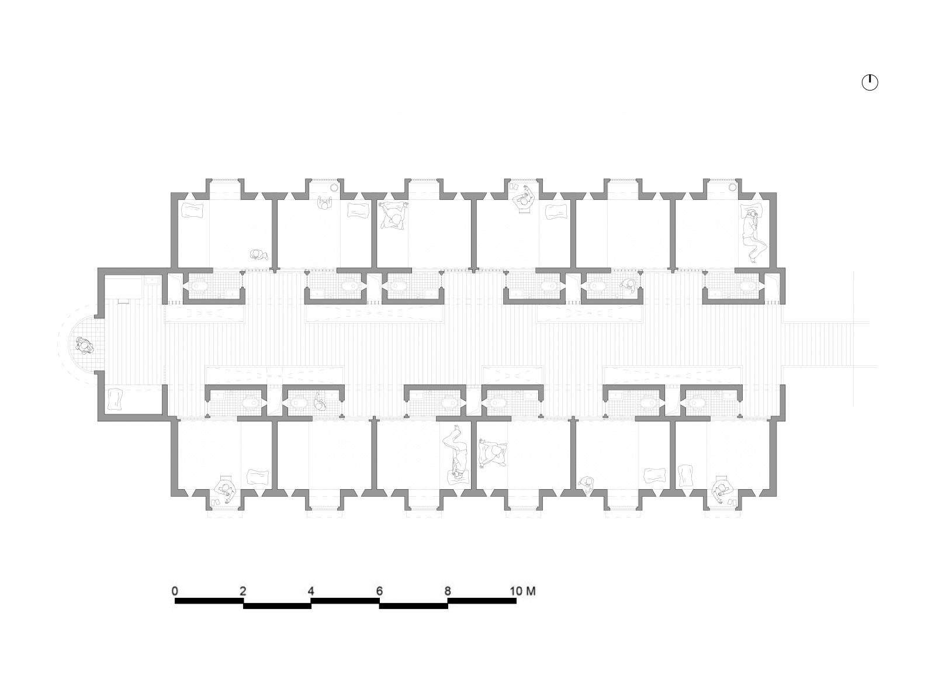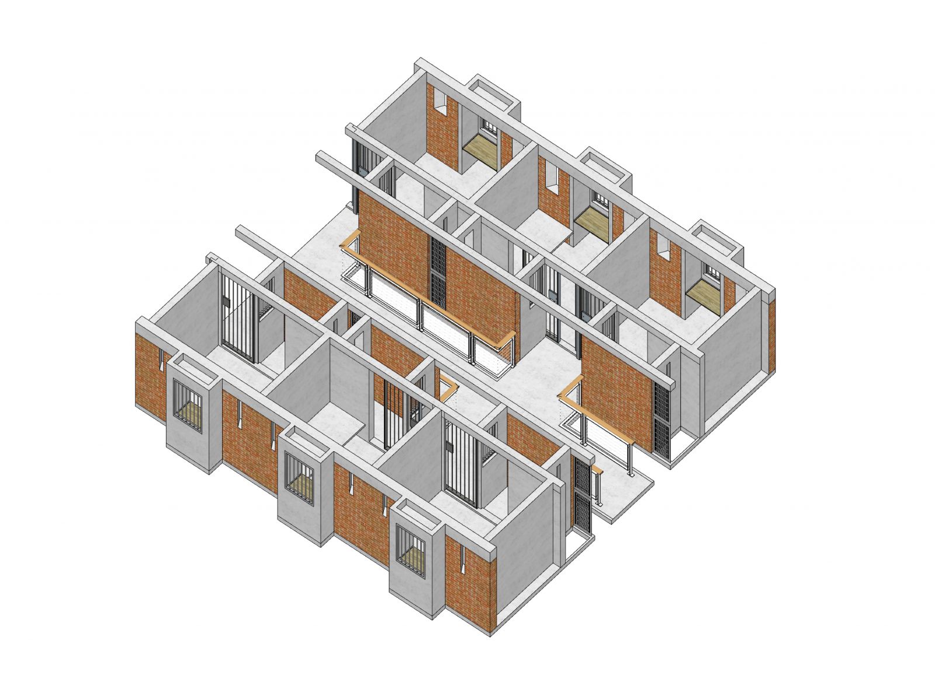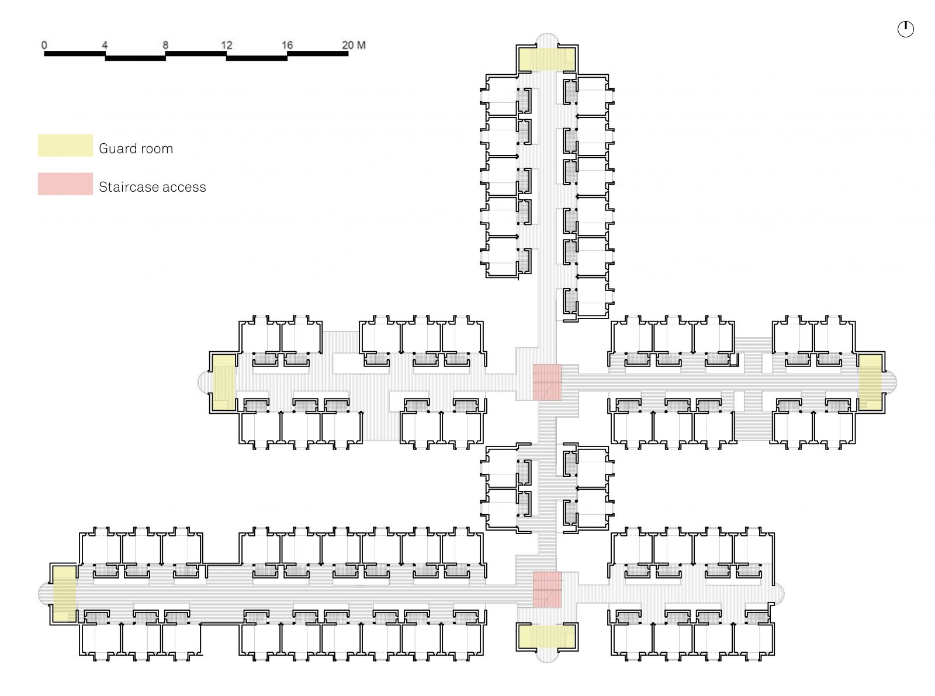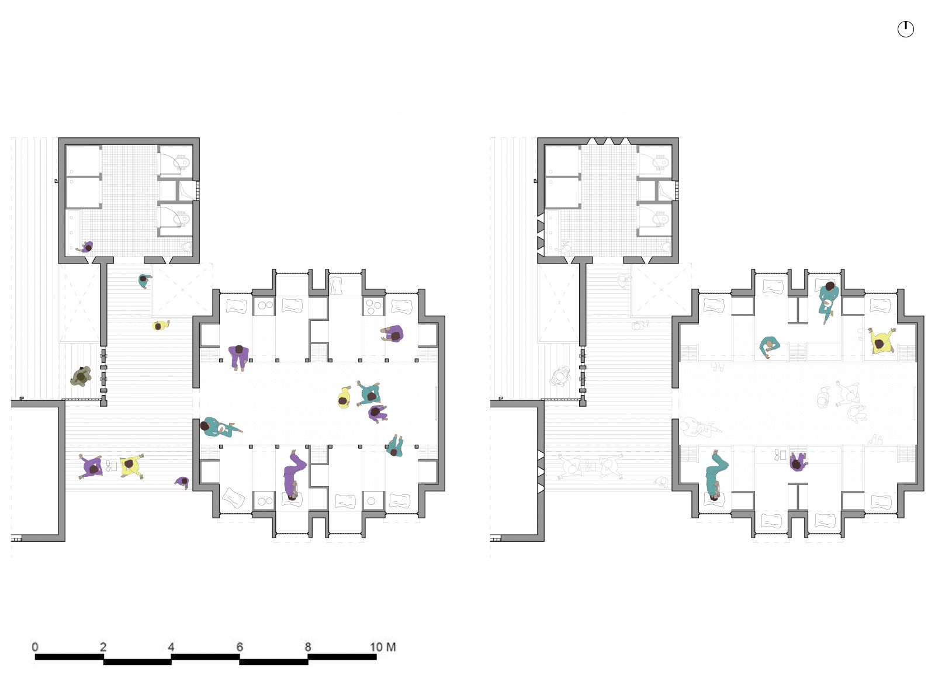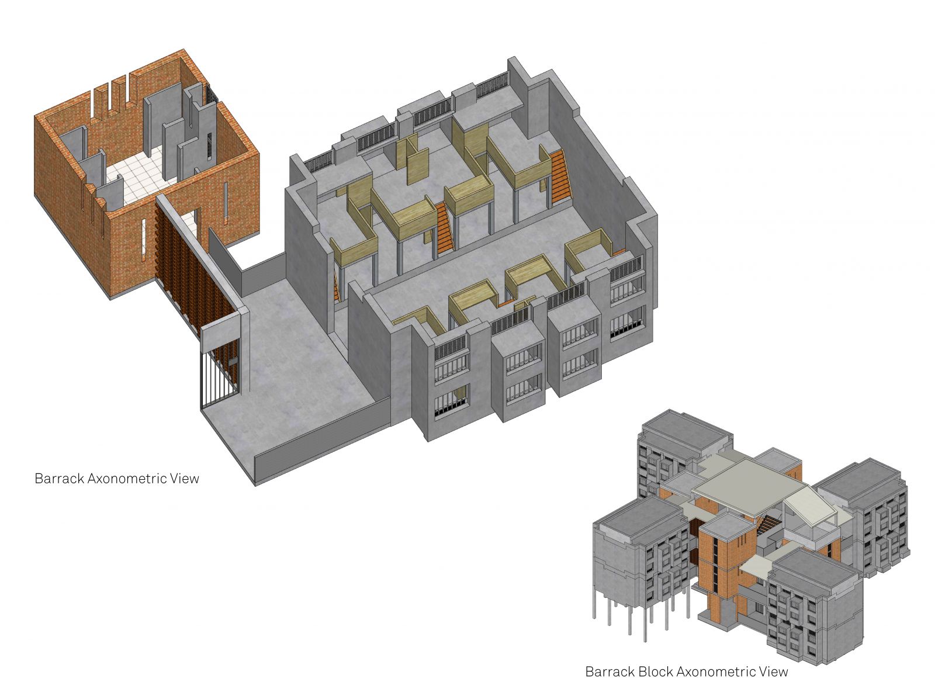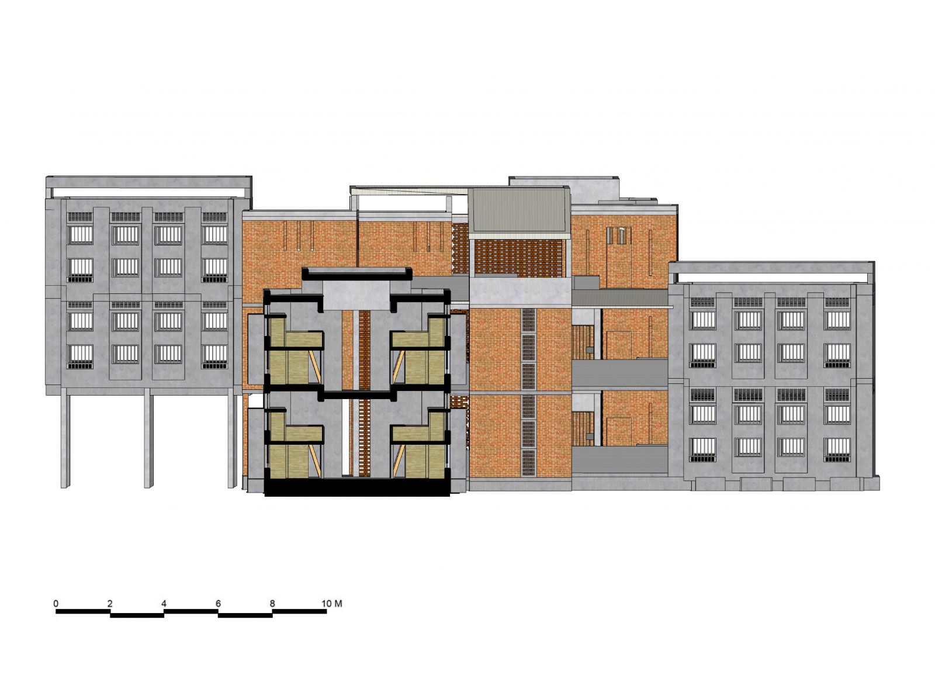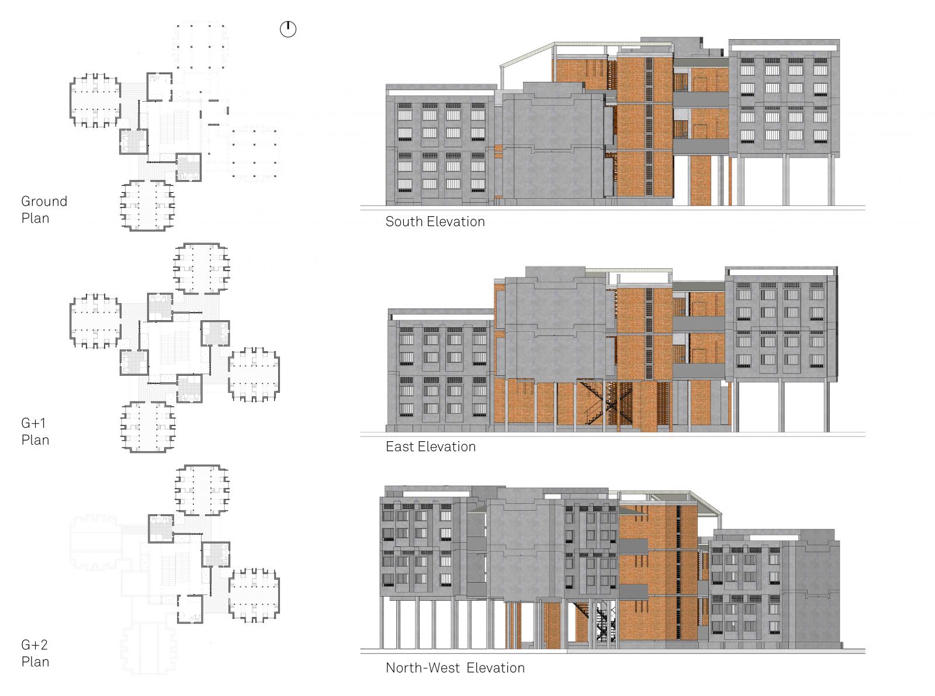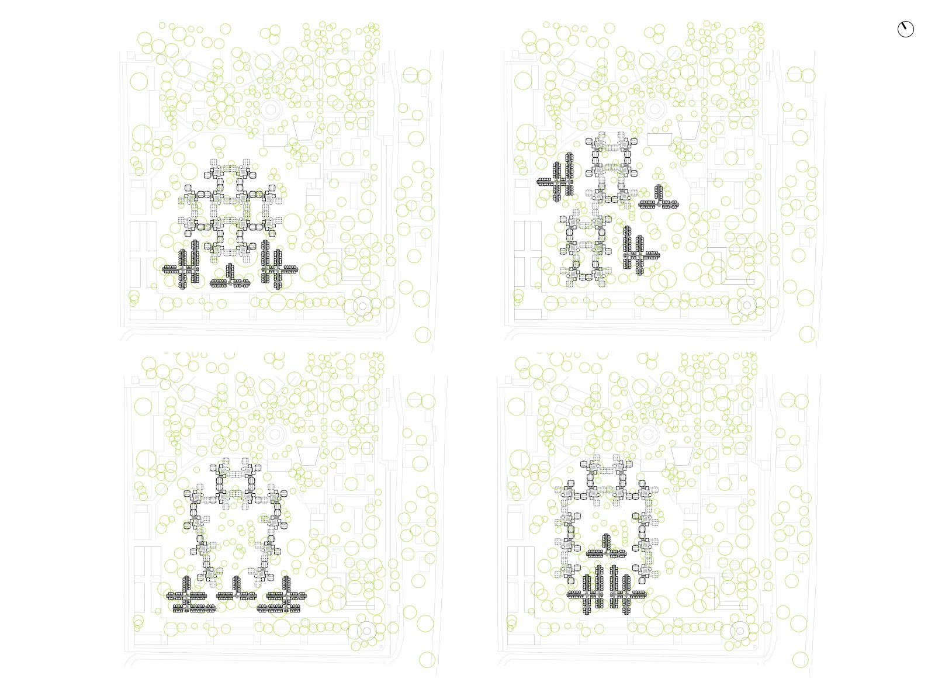Your browser is out-of-date!
For a richer surfing experience on our website, please update your browser. Update my browser now!
For a richer surfing experience on our website, please update your browser. Update my browser now!
The design process has been characterized by attempting to find middle grown between two design principles. On one hand prisoners deserve to have appropriate living spaces and an extent of privacy. On the other, the jail must not hinder the job of the guards, and they too deserve adequate space in the prison as they represent roughly 10% of the prison population. The main issue of the Sabarmati Jail is the overcrowding of the accommodation barracks. The existing barracks date from the colonial era, what architectural vocabulary should this new intervention have ? There are two typologies of living areas : 500 individual cells, and barracks for 1500 prisoners, for a total accommodation project of 2000 beds. I attempted to create cells and barracks that work in a modular fashion, allowing for more liberty when it came to site intervention. The integration of accommodation types on site is accompanied by a reformation program of different building types (library, classrooms, additional work spaces, places for exercise, courtyards).
