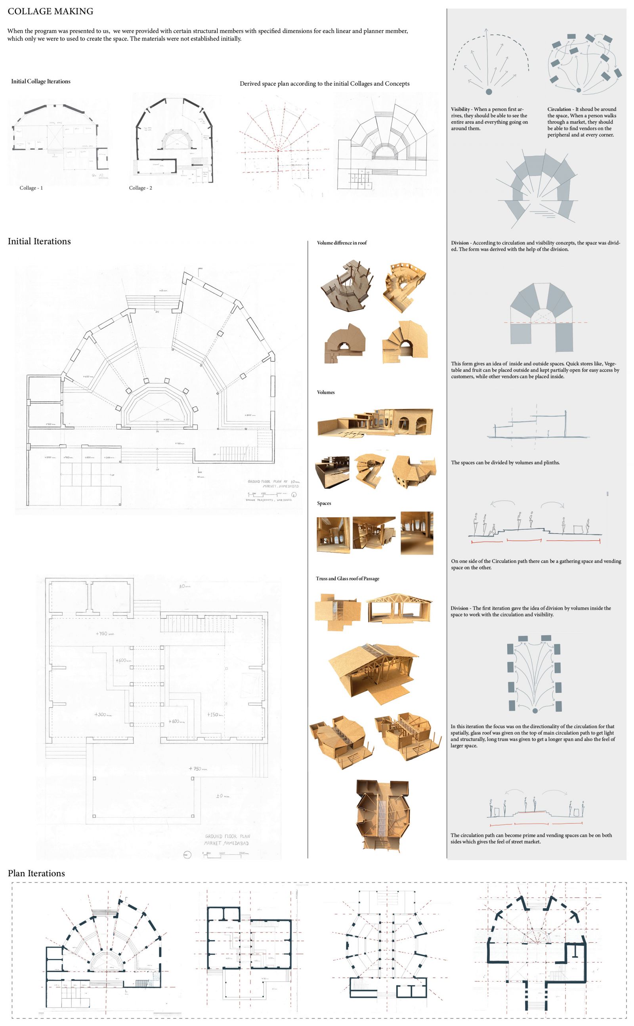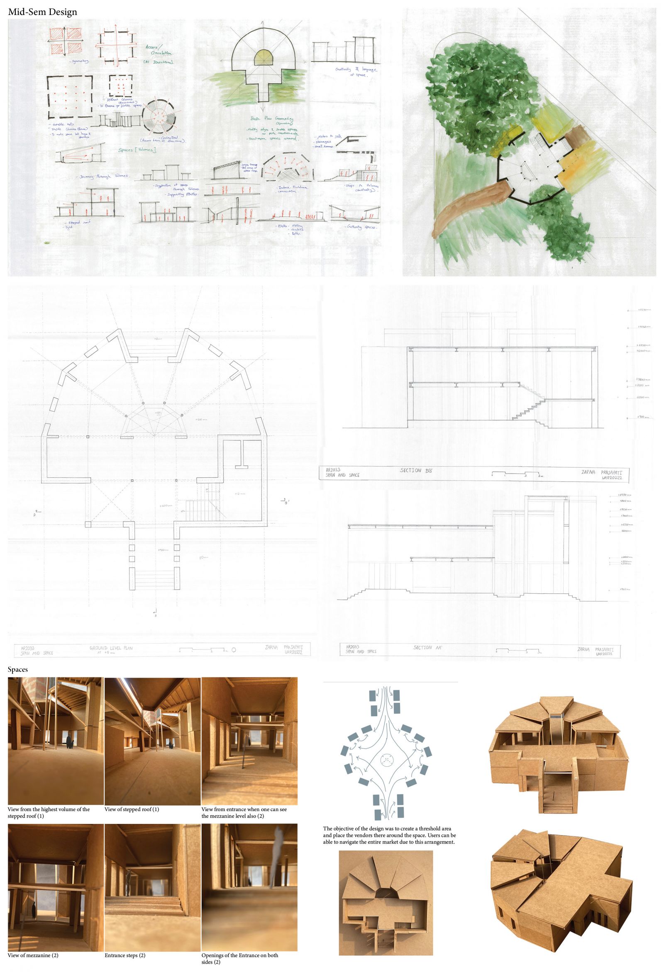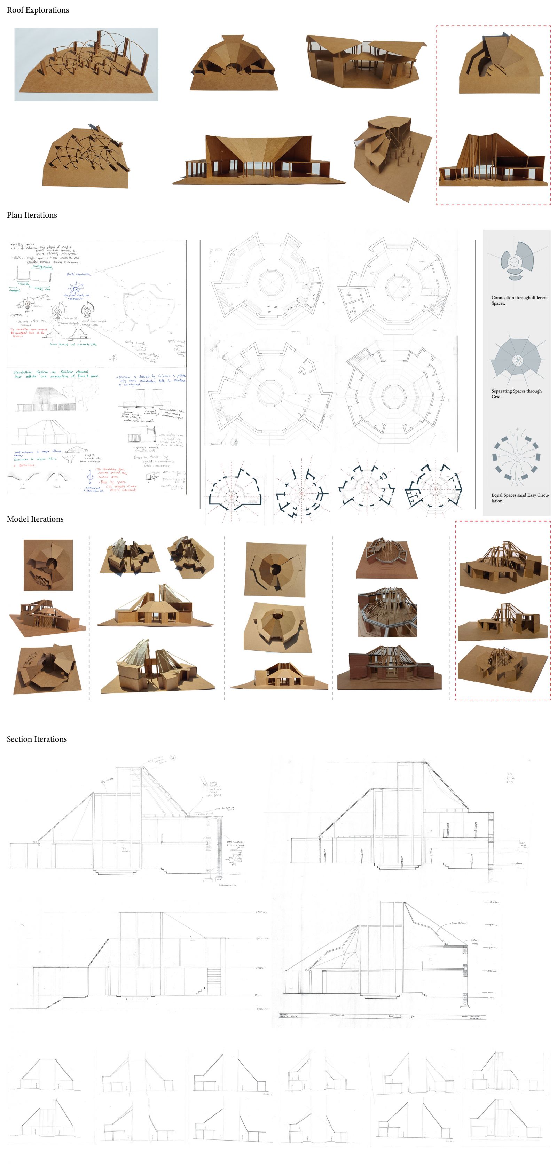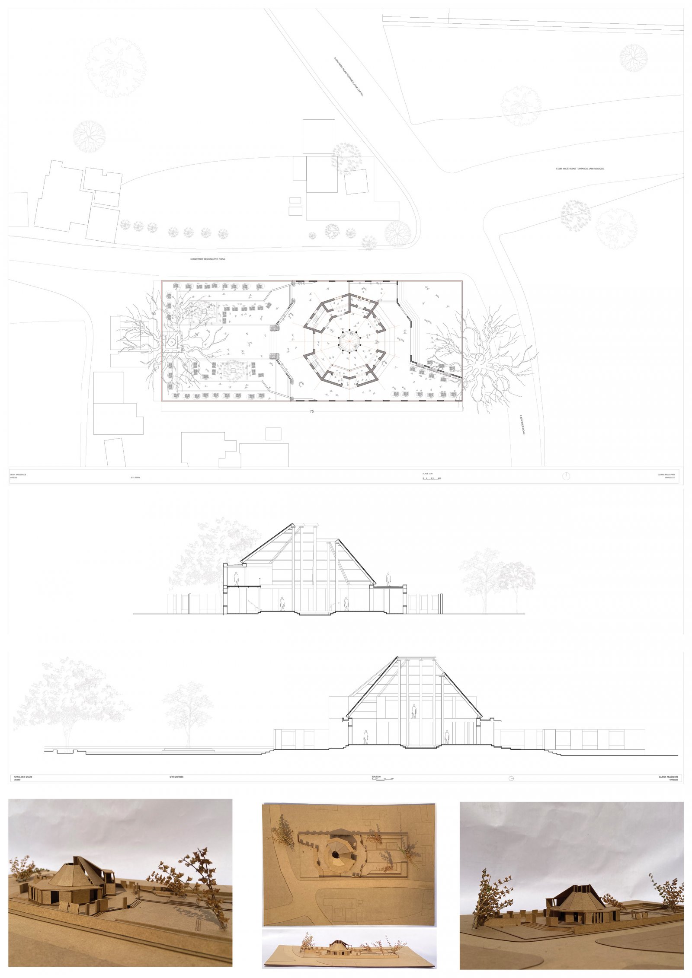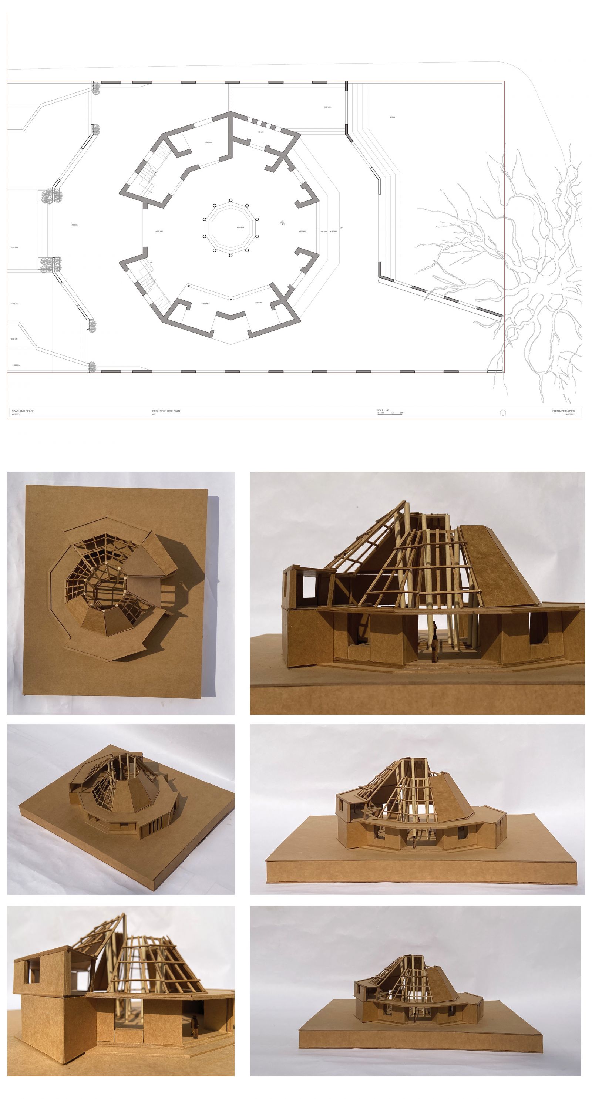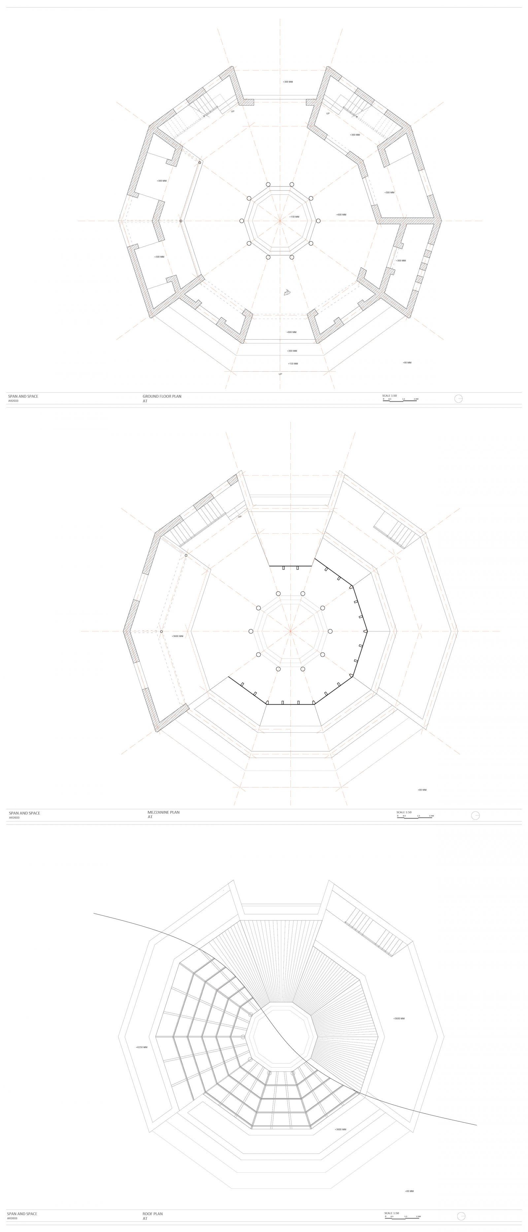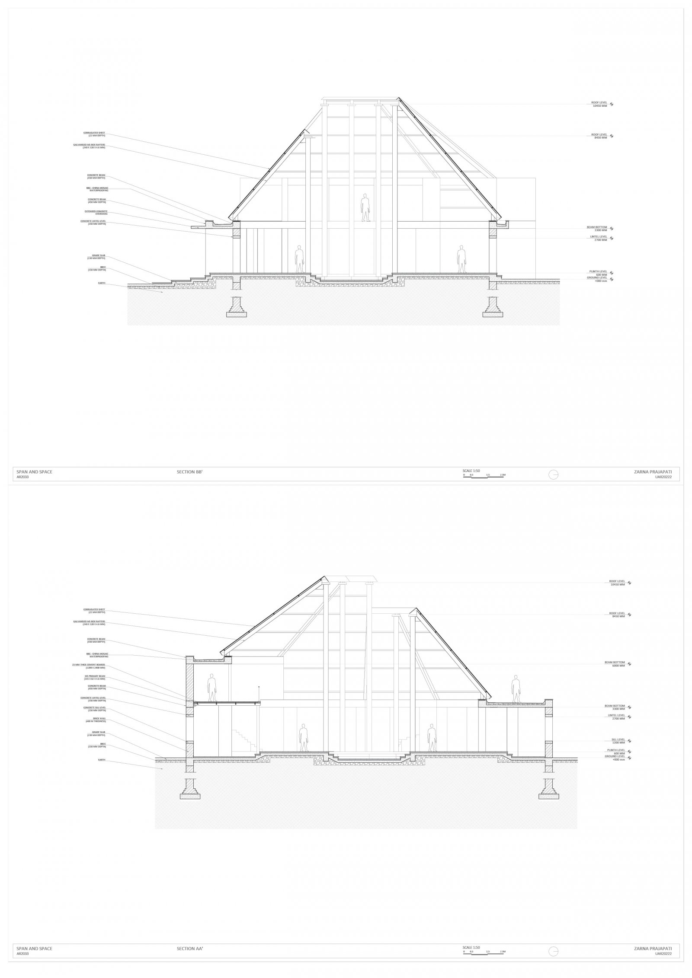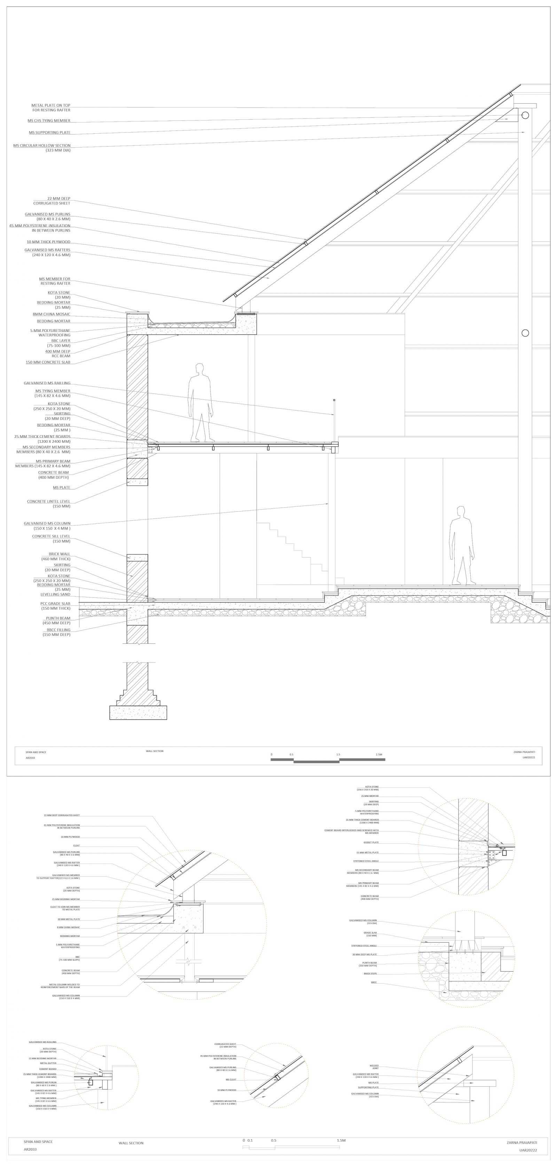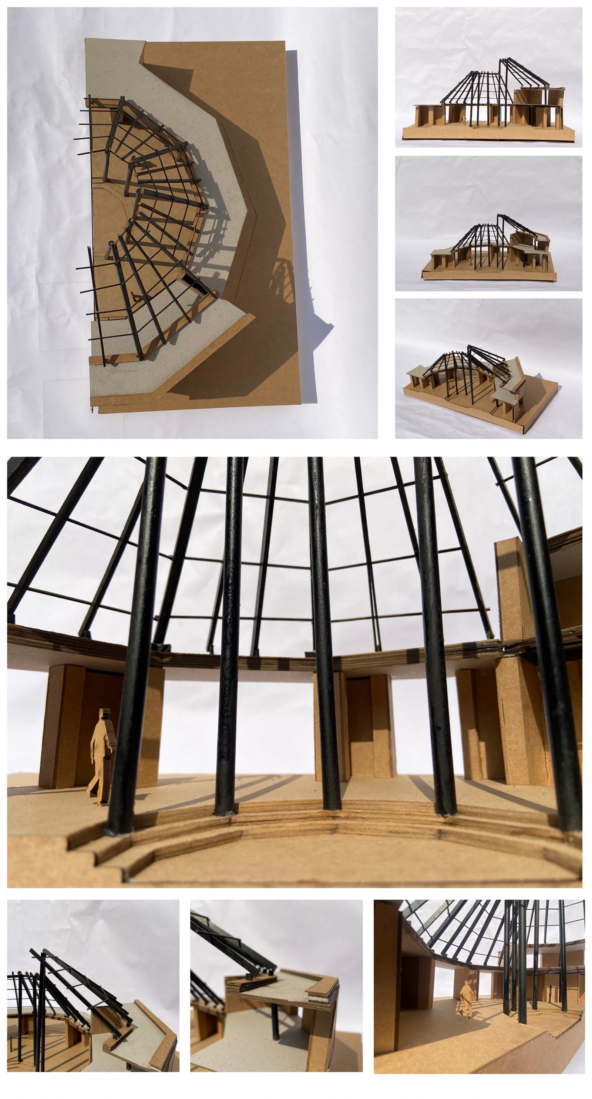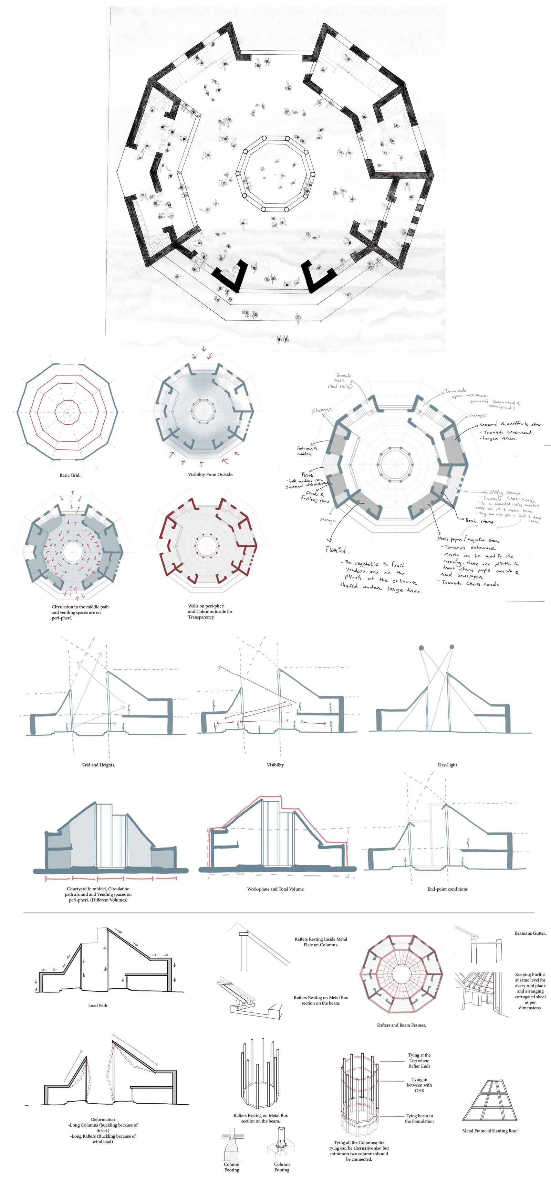Your browser is out-of-date!
For a richer surfing experience on our website, please update your browser. Update my browser now!
For a richer surfing experience on our website, please update your browser. Update my browser now!
The program was to create a market for 10 vendors under specific conditions. The market is also a gathering space, and the idea is to divide the spaces with different volumes, which gives different spatial experiences at every corner. In response to the central plan, which includes circulation space in the center and vending spaces on the peri-pheri, this area likewise has a bigger volume at the center. There is also site development done for Saturday market vendors.
View Additional Work