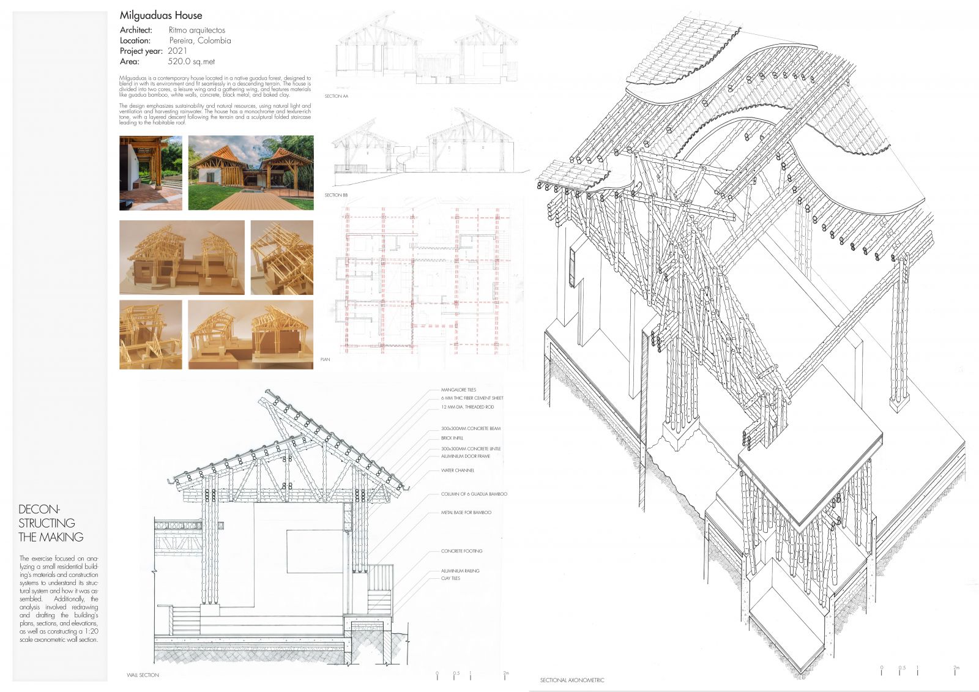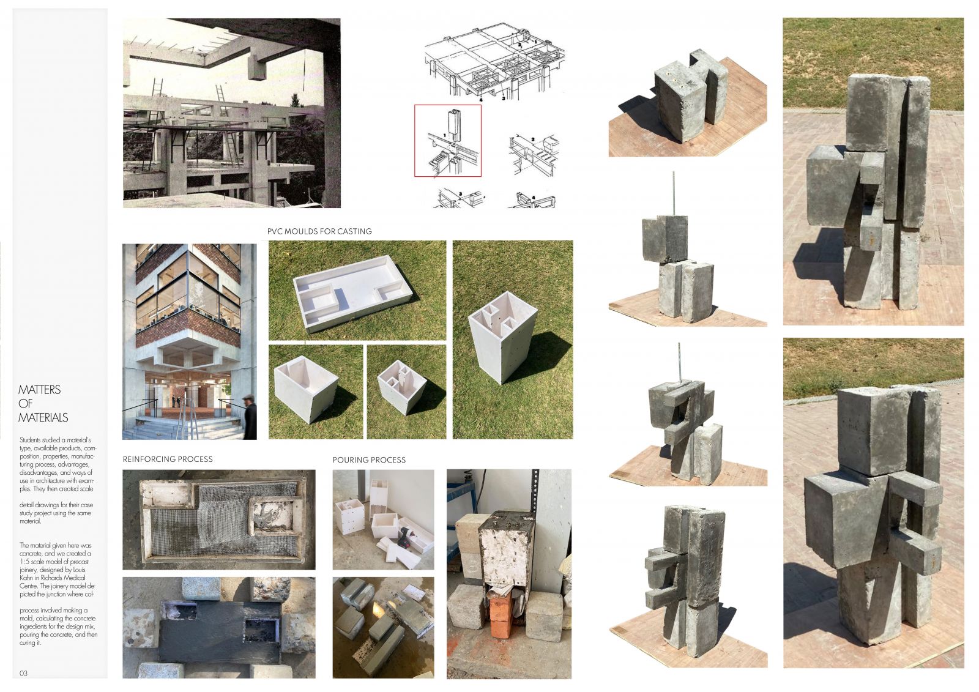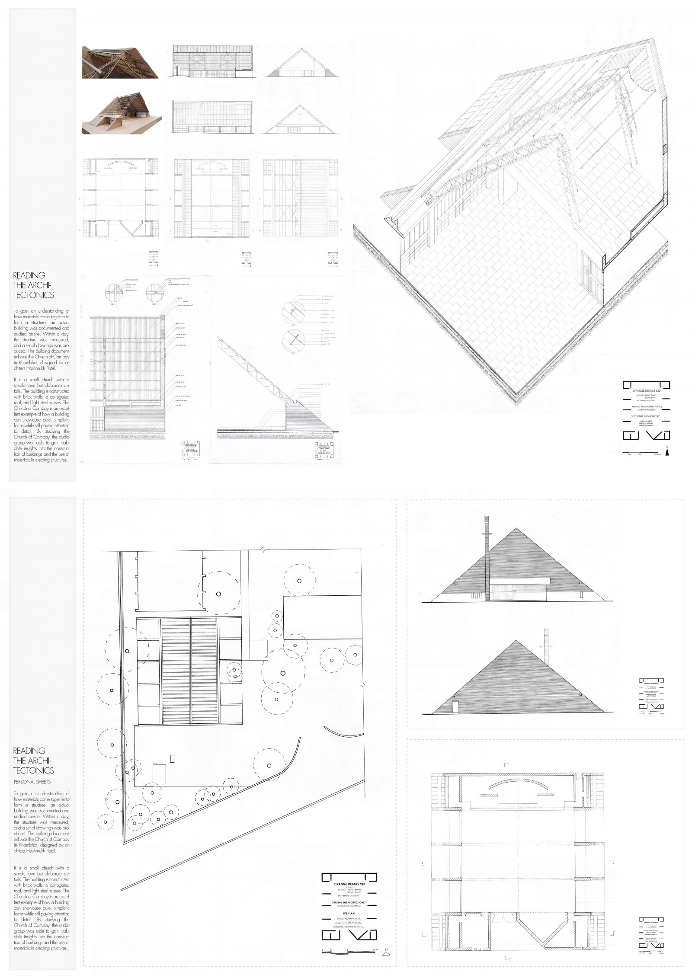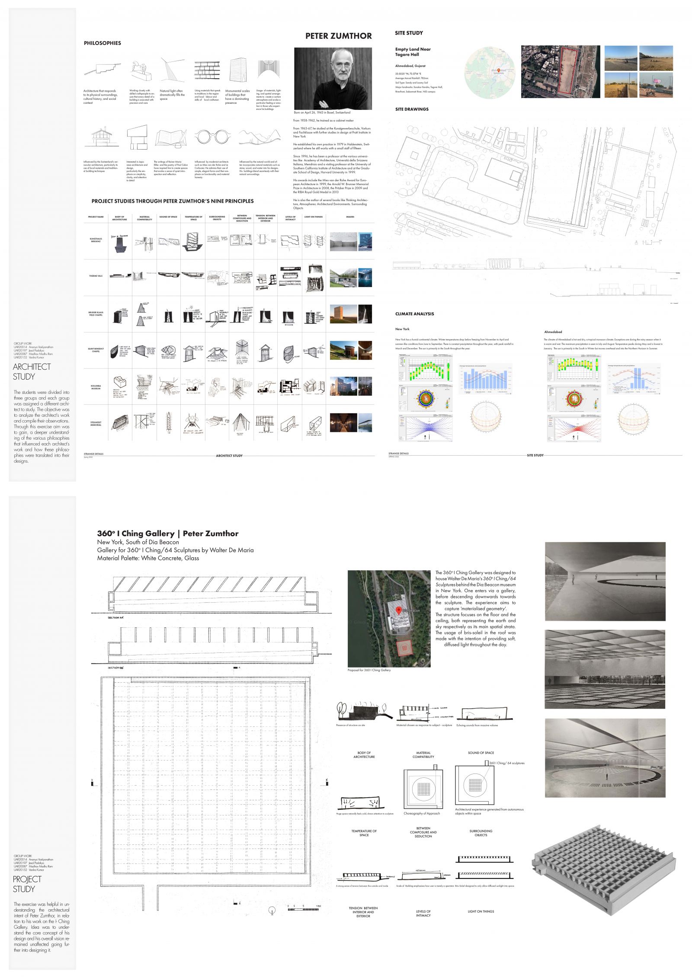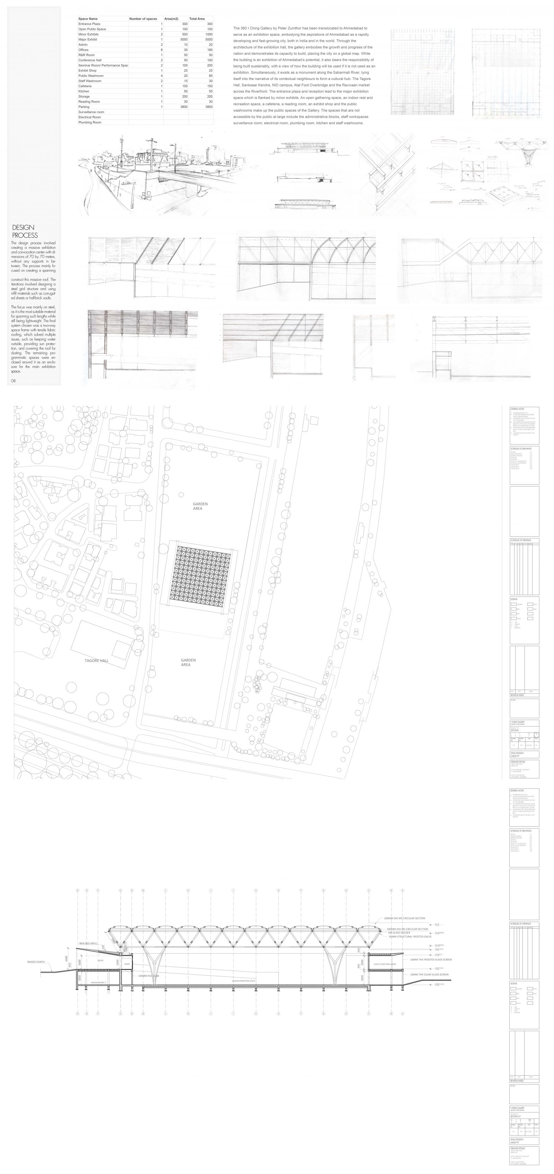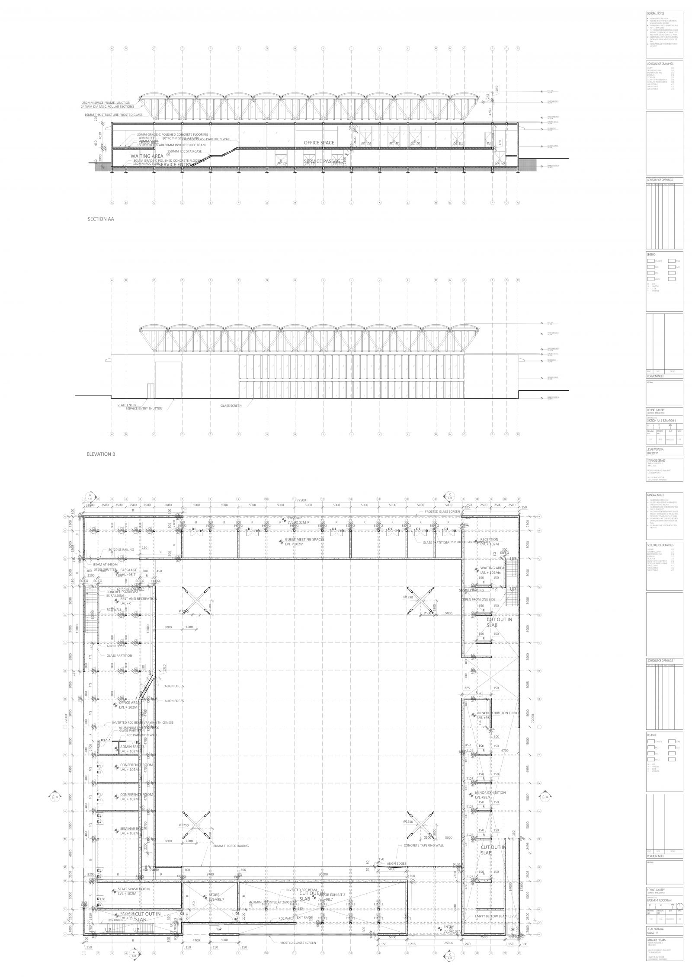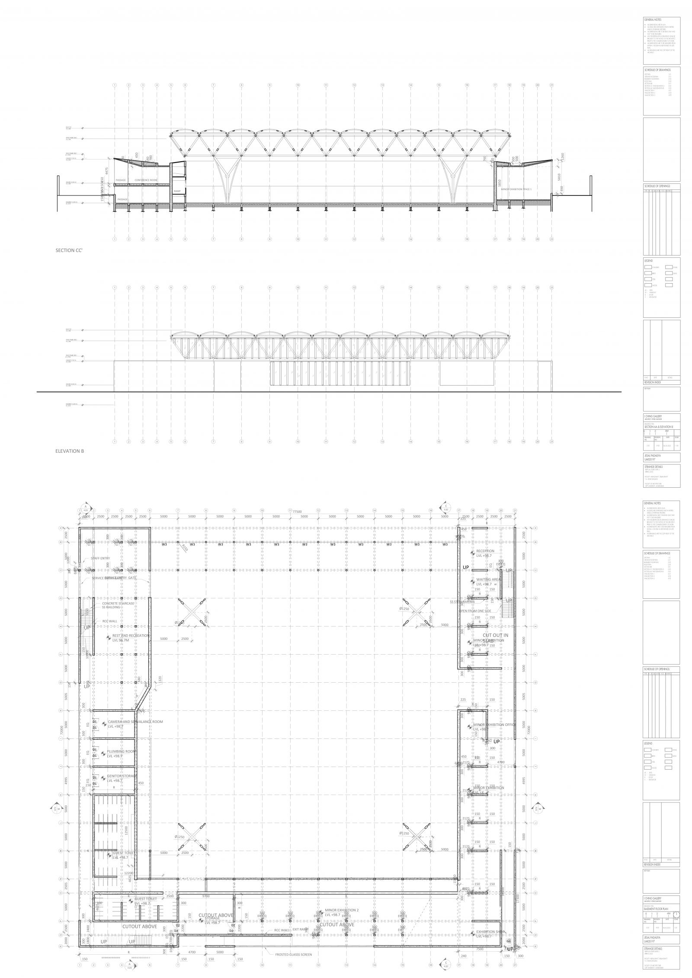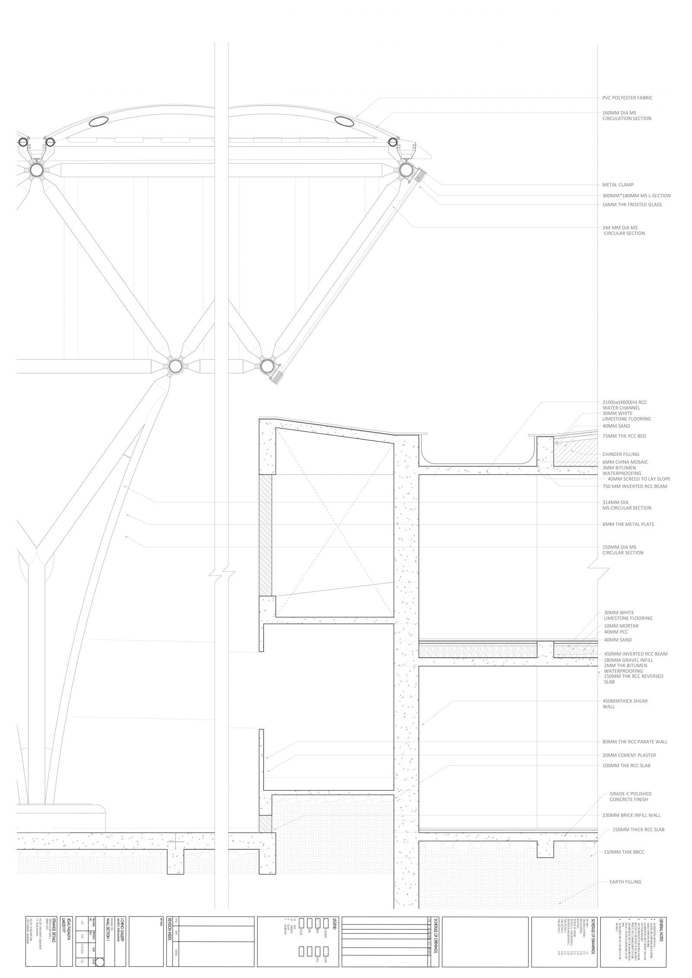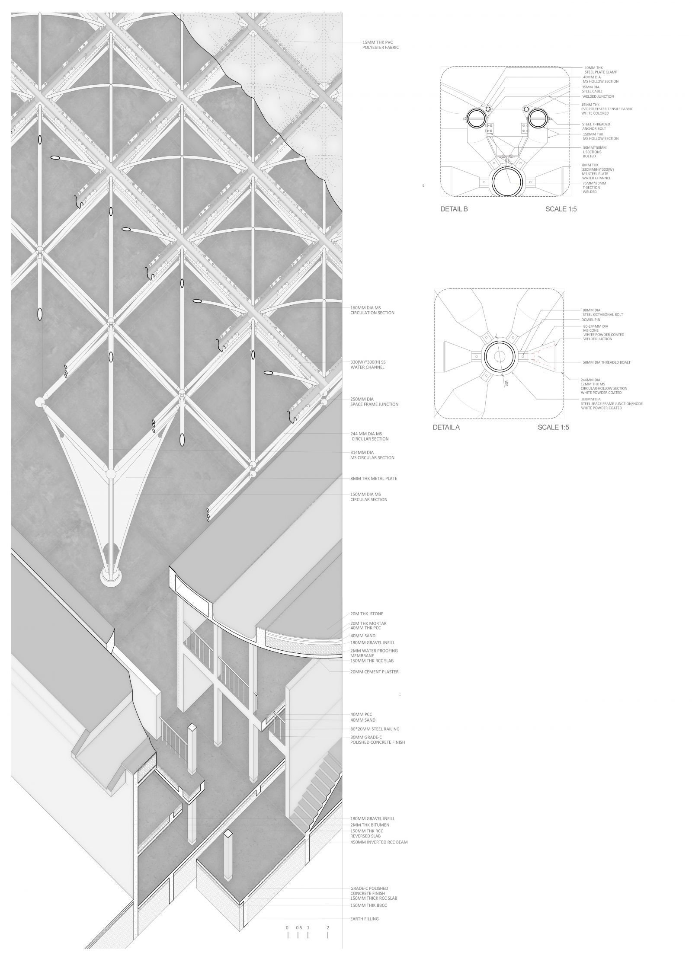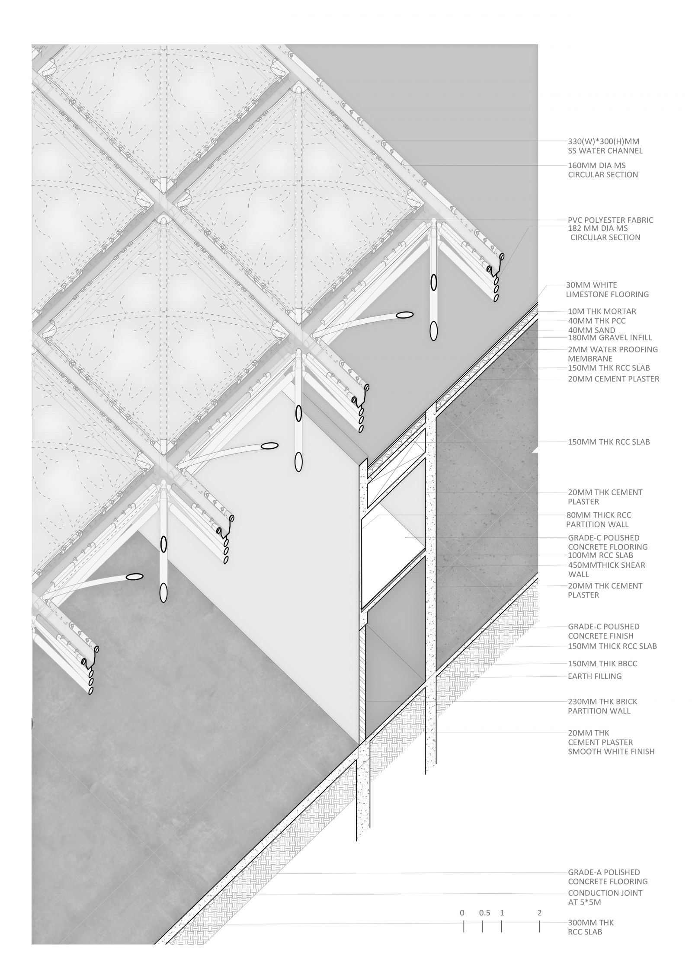Your browser is out-of-date!
For a richer surfing experience on our website, please update your browser. Update my browser now!
For a richer surfing experience on our website, please update your browser. Update my browser now!
The project brief was to re-imagine and detail out one of the design of Peter Zumthor, called I Ching Gallery. Originally, the It was designed to display '360-degree I-Ching' sculpture by Walter-de-Maria in New your. However, for the studio brief the building has been relocated to Ahmedabad and redesigned to address the socio-cultural and climatic context of the area. The core idea of the original project must be retained, but it should be detailed and designed according the locally available materials in the region of Ahmedabad. A significant challenge of the redesign is to create a large roof span of 70-70 meters. The project is meant to an example of building capabilities of Ahmedabad as a city to put it on the global map.
View Additional Work