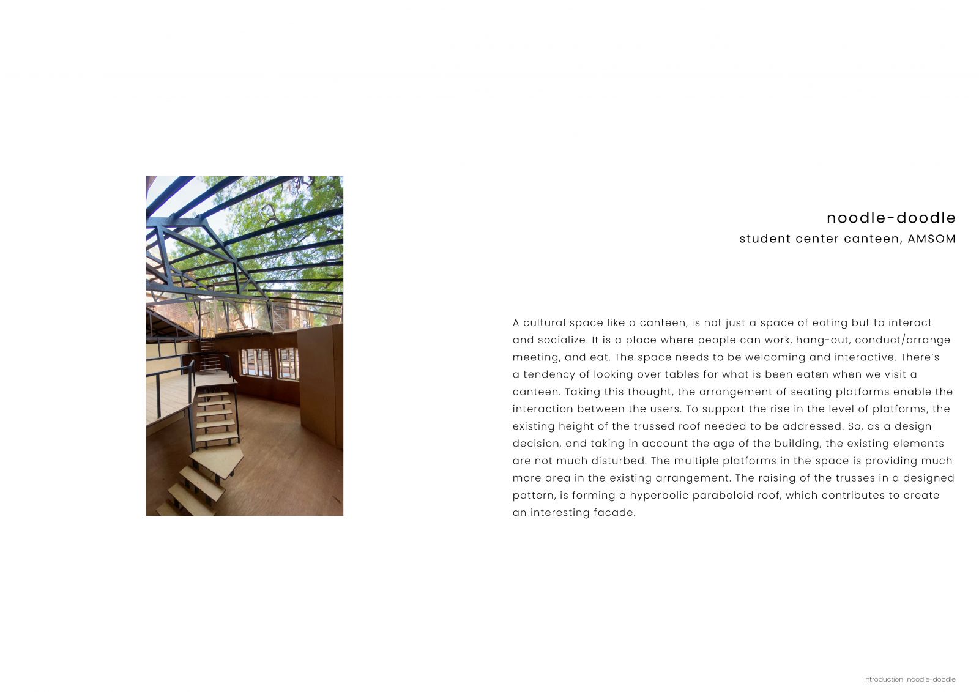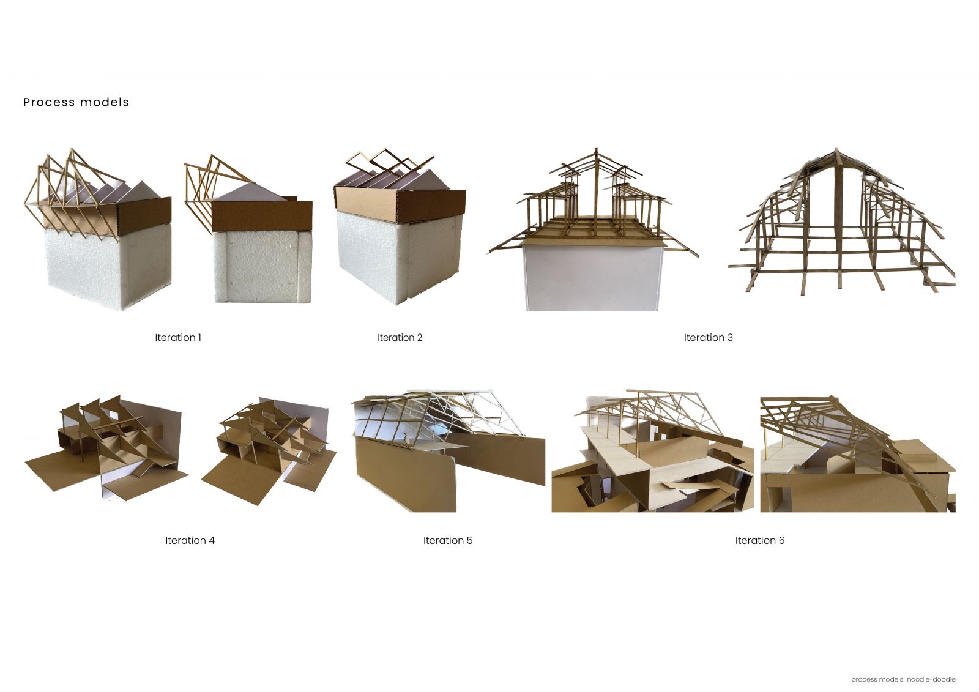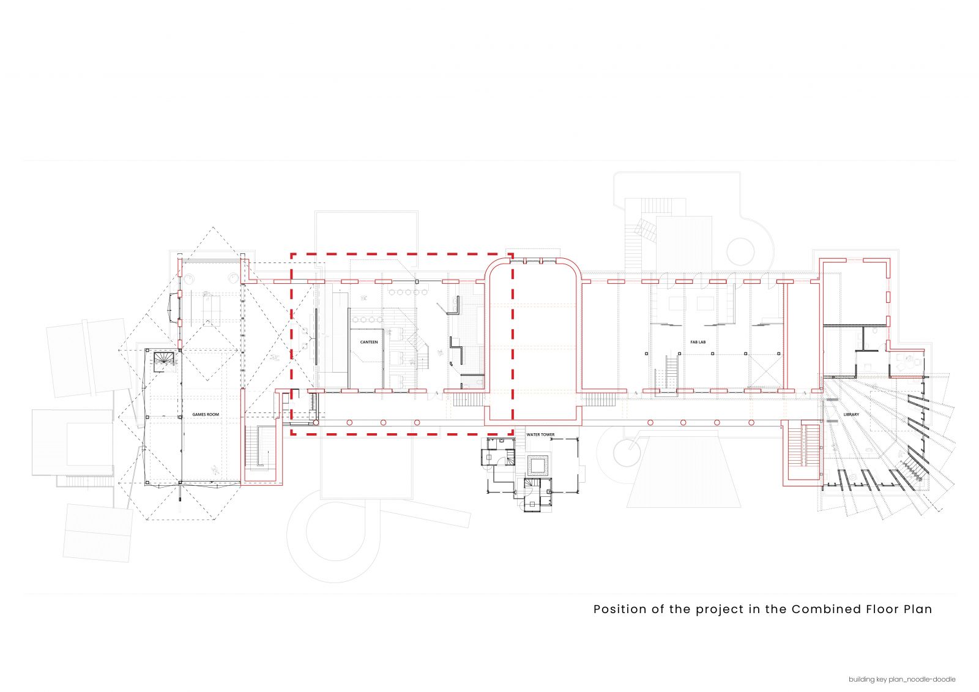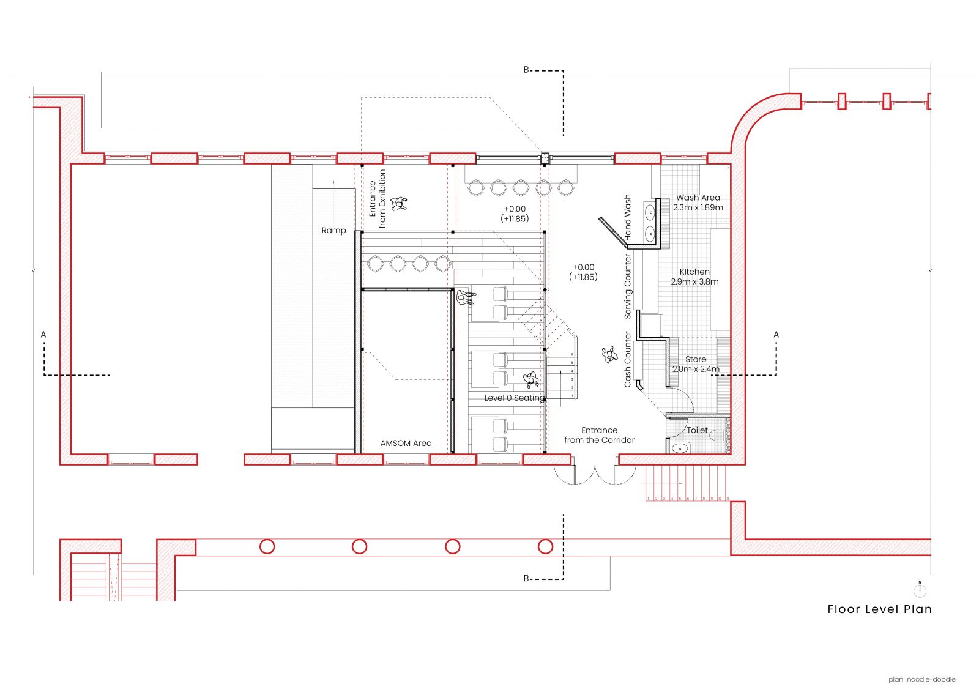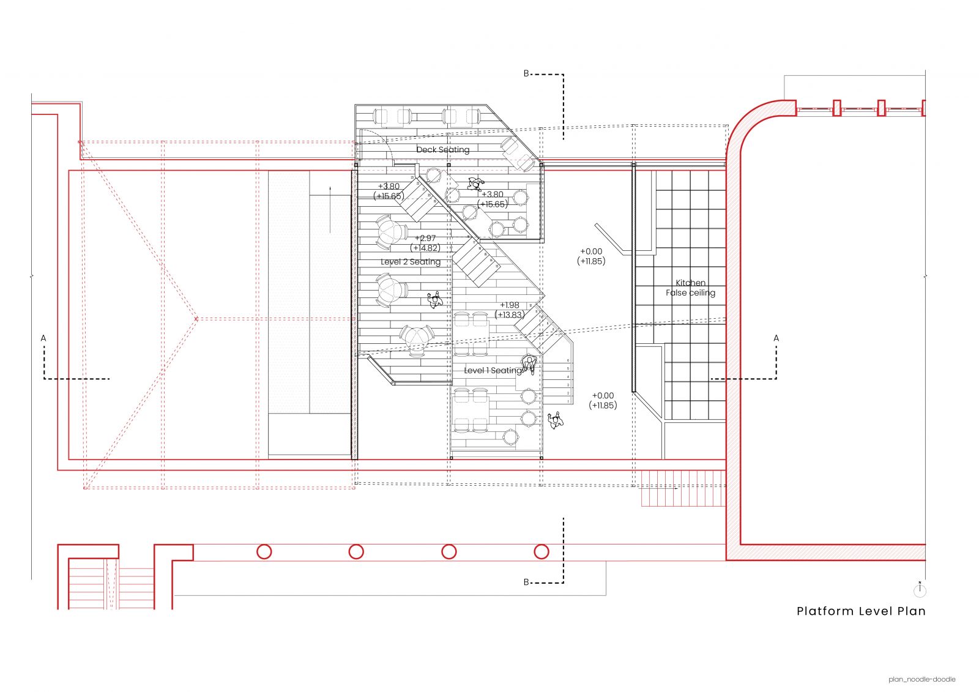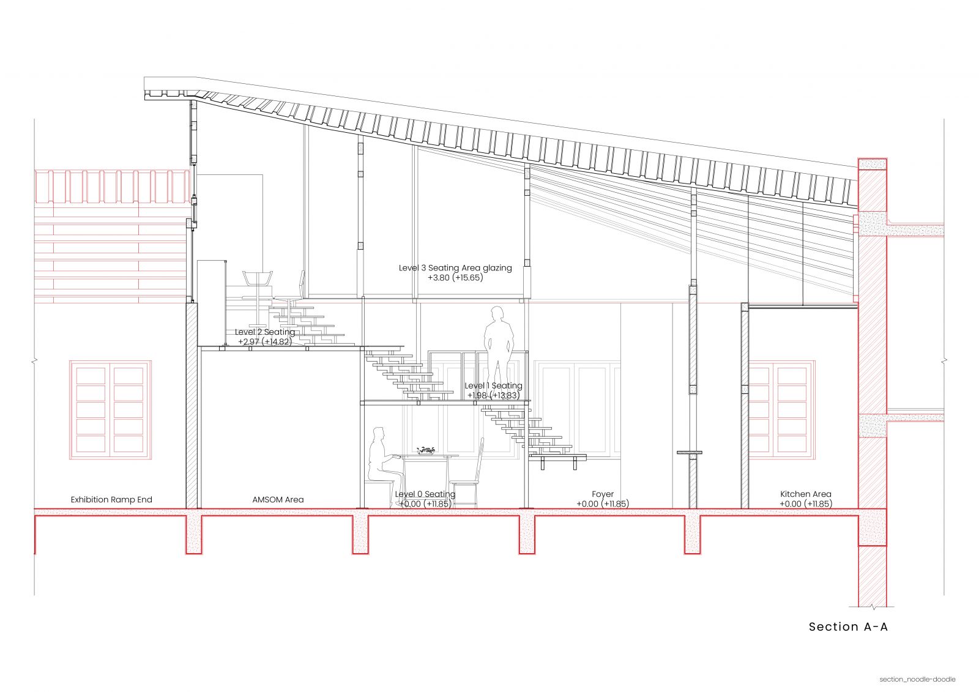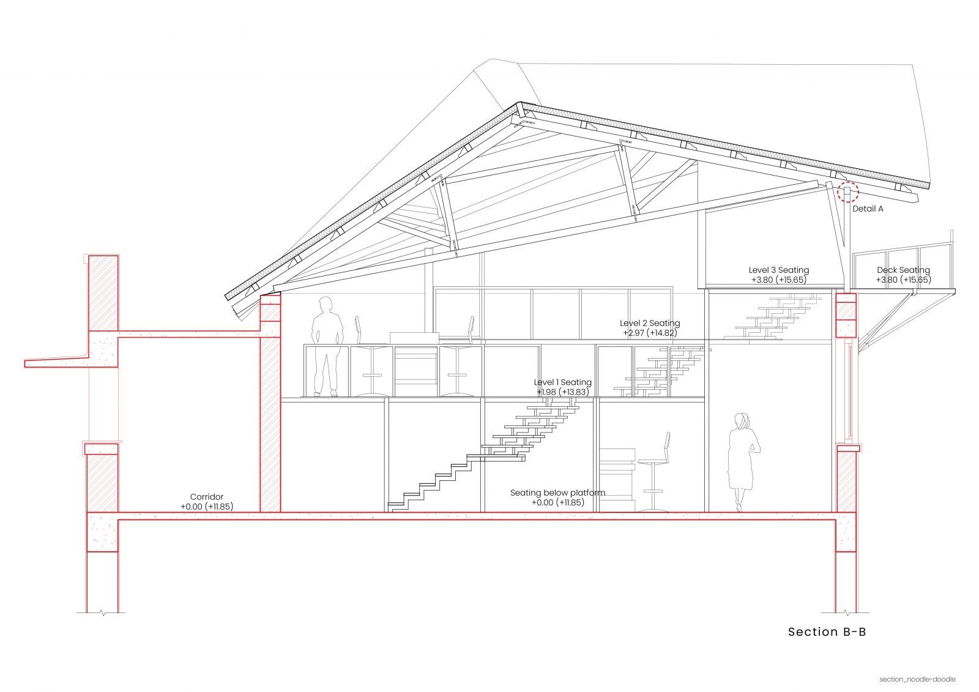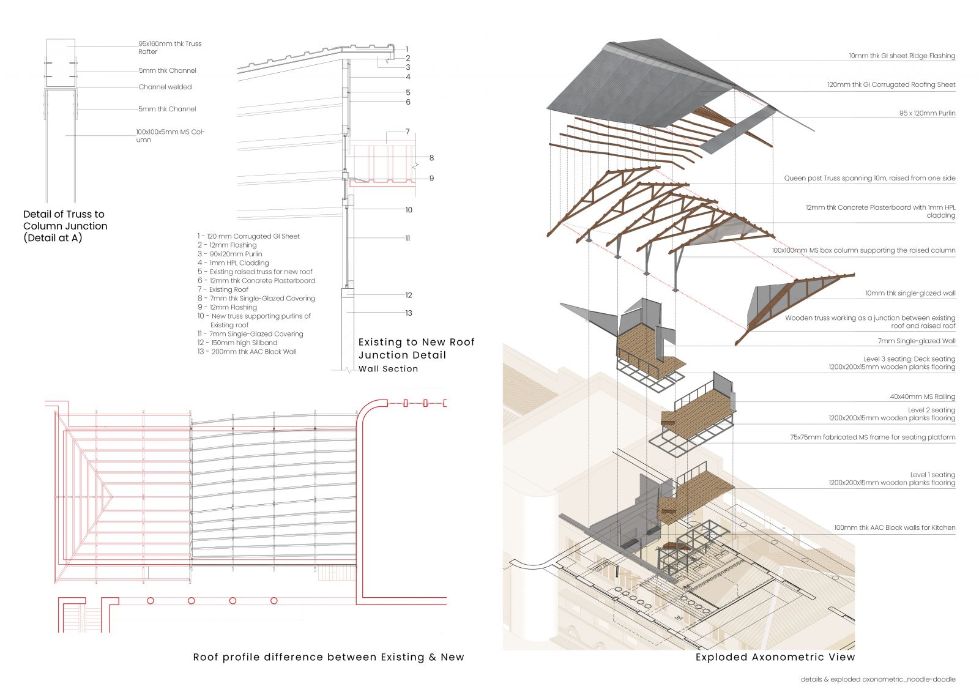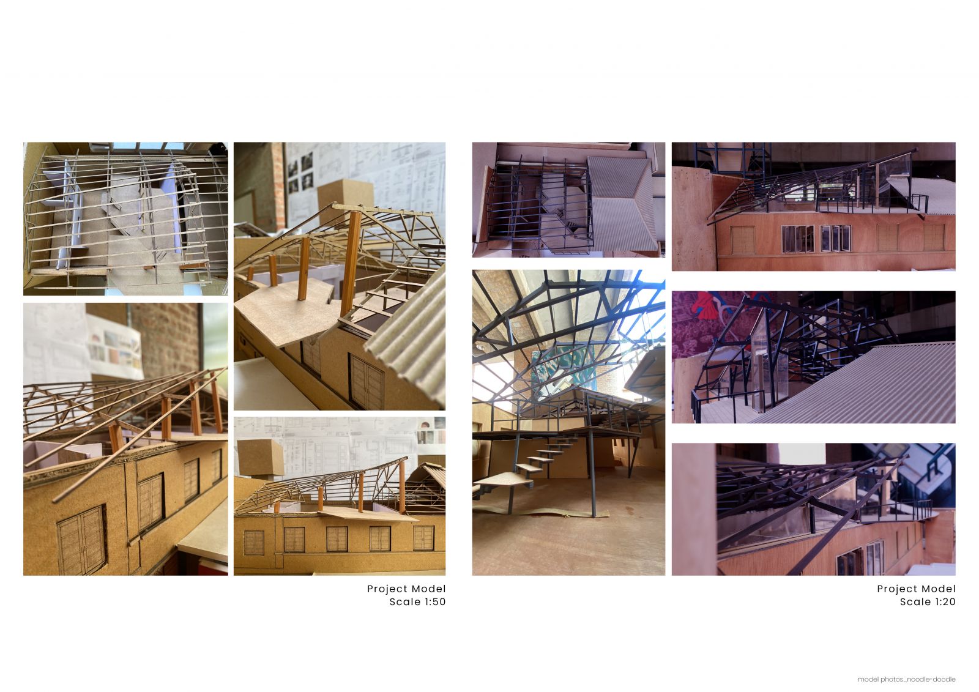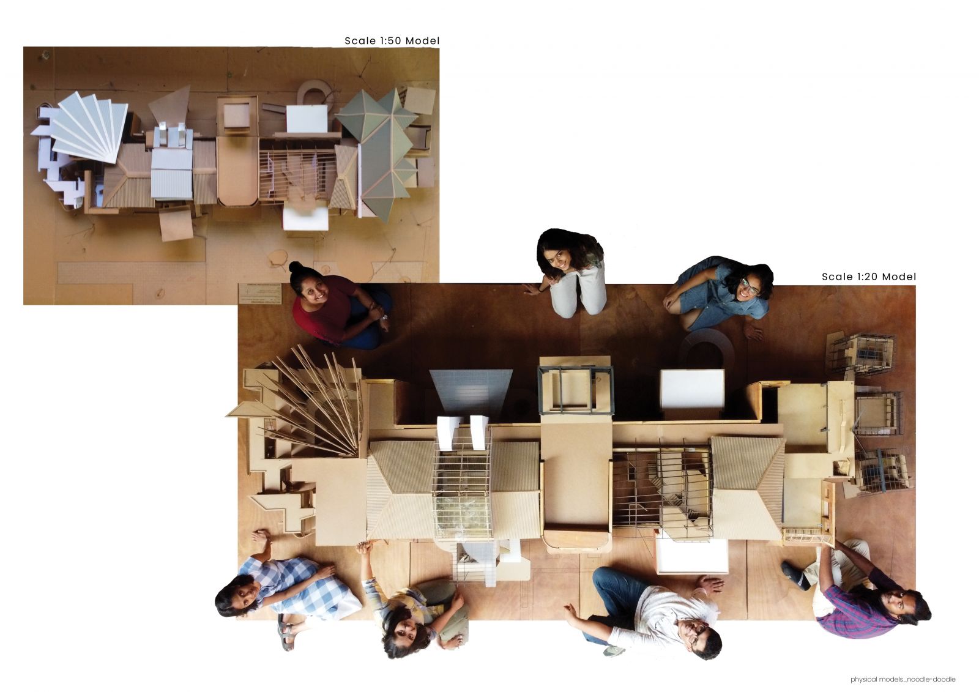Your browser is out-of-date!
For a richer surfing experience on our website, please update your browser. Update my browser now!
For a richer surfing experience on our website, please update your browser. Update my browser now!
A cultural space like a canteen, is not just a space of eating but to interact and socialize. It is a place where people can work, hang-out, conduct/arrange meeting, and eat. The space needs to be welcoming and interactive. There’s a tendency of looking over tables for what is been eaten when we visit a canteen. Taking this thought, the arrangement of seating platforms enable the interaction between the users. To support the rise in the level of platforms, the existing height of the trussed roof needed to be addressed. So, as a design decision, and taking in account the age of the building, the existing elements are not much disturbed. The multiple platforms in the space is providing much more area in the existing arrangement. The raising of the trusses in a designed pattern, is forming a hyperbolic paraboloid roof, which contributes to create an interesting facade.
