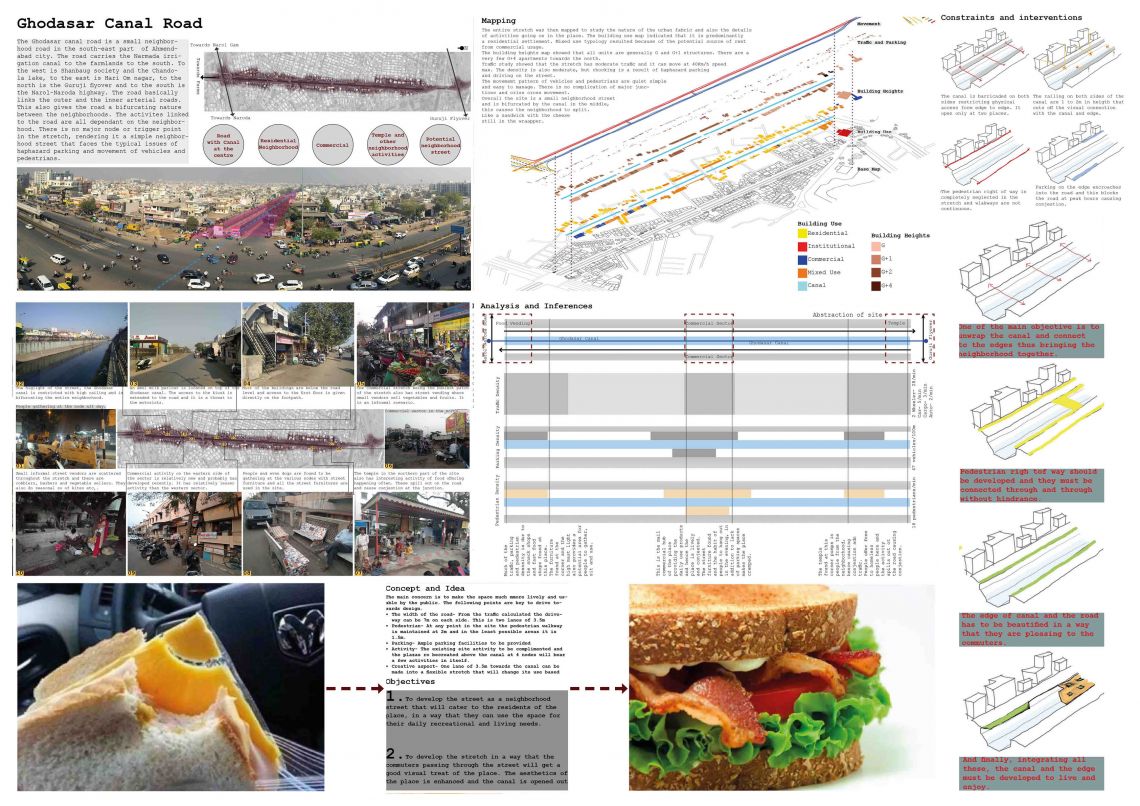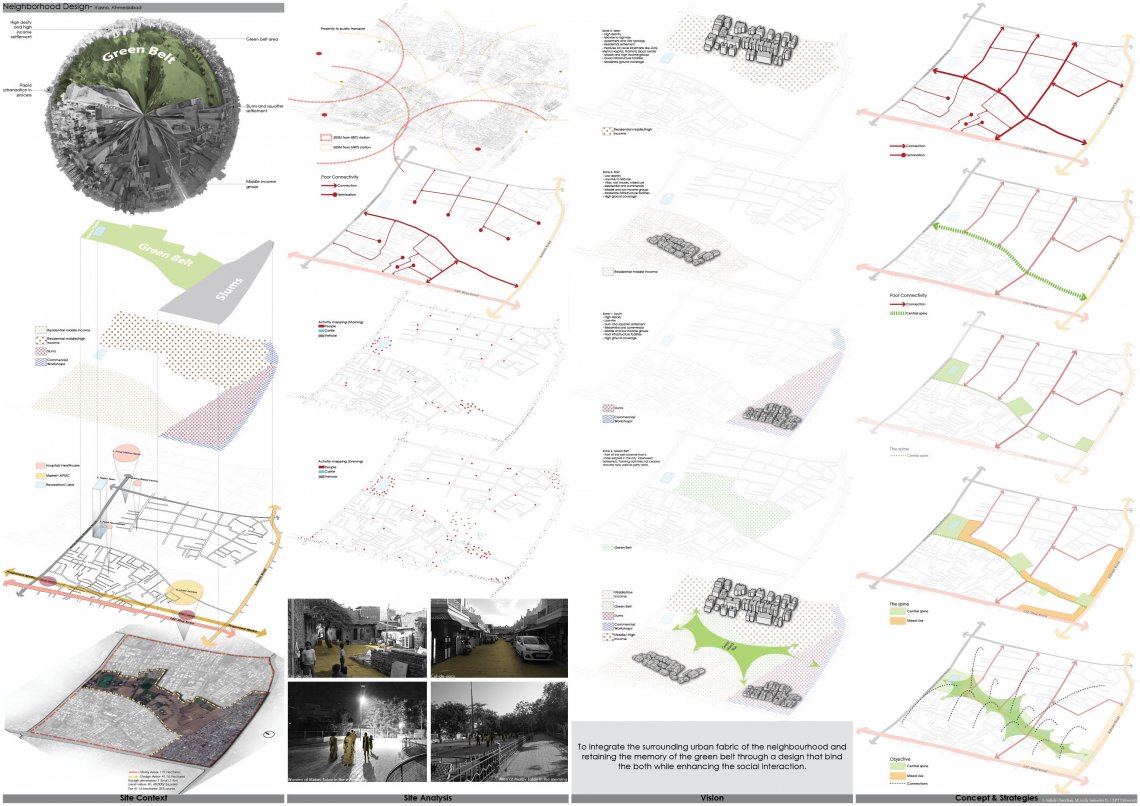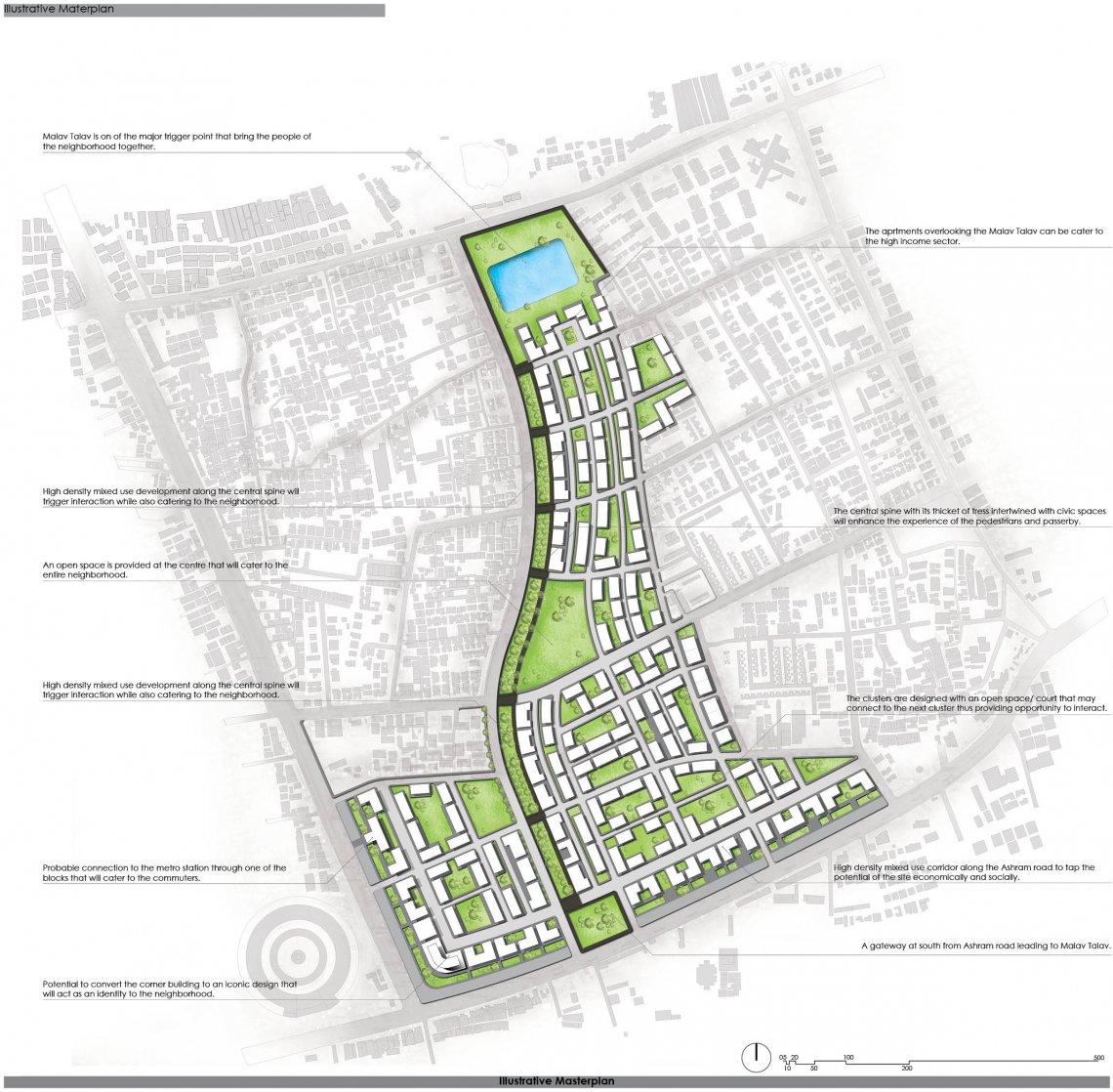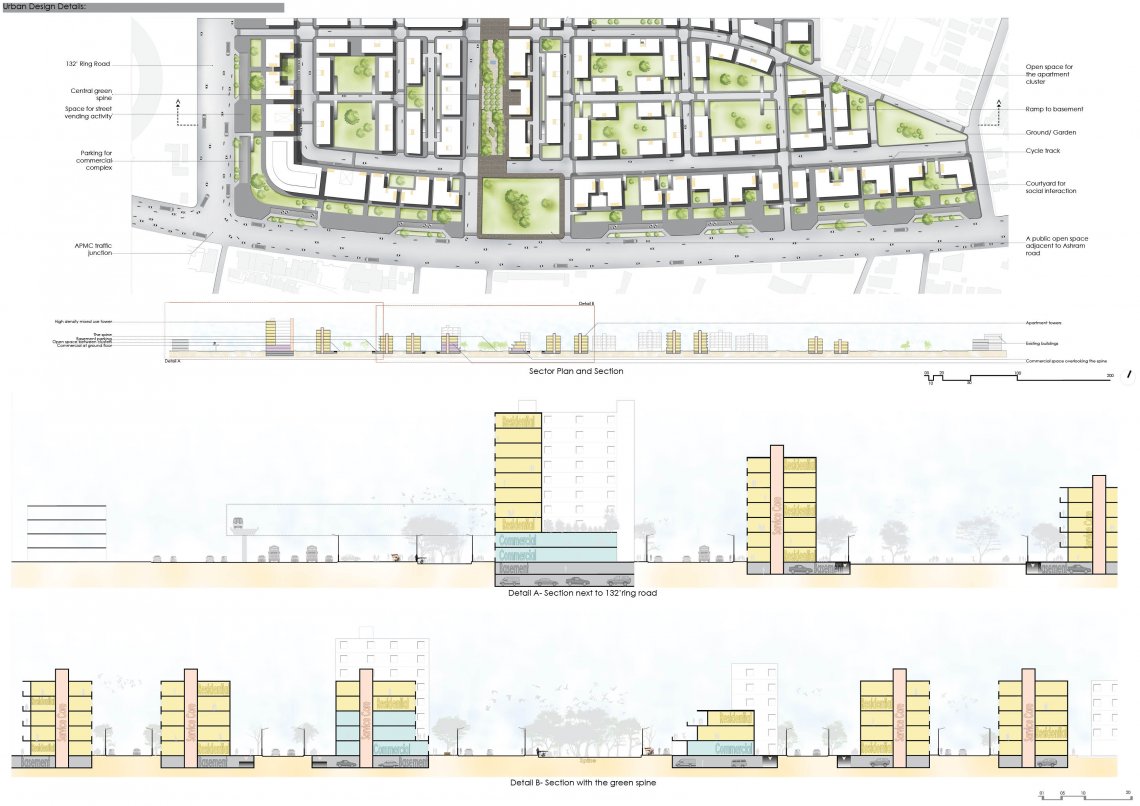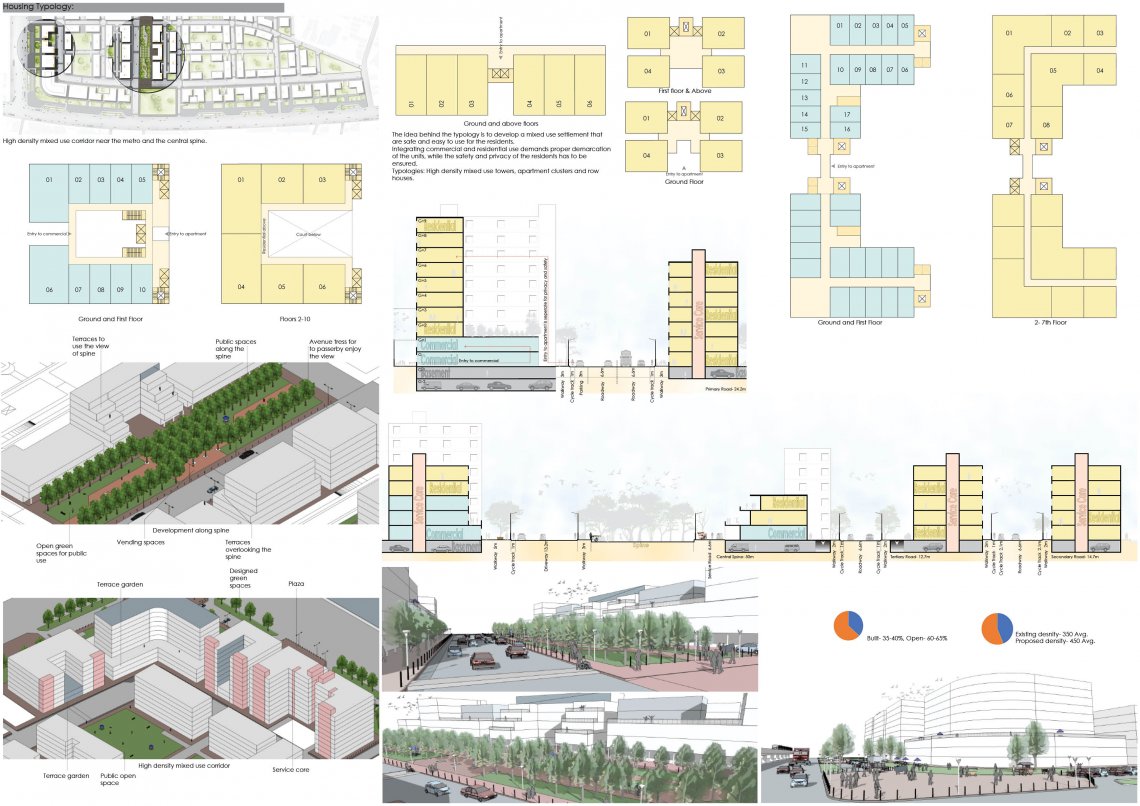Your browser is out-of-date!
For a richer surfing experience on our website, please update your browser. Update my browser now!
For a richer surfing experience on our website, please update your browser. Update my browser now!
The studio had two assignments,
1. A street design- The task was to study the given street and propose a design that will use the right of way judicially and as required in the context. The street that was taken is the Ghodasar canal road.
2. A neighborhood design- The task is to study a 1 sq.km urban area to its details and to come up with a design proposal, envisioning the neighborhood in the future. The site is a part of the green belt at Ahmedabad, where development has ceased due to regulations. Now that the land is open for development, the surrounding fabric has to be studied as it has changed over time. The aim of this project is to question the typical housing typologies in the city and come up with new typologies, that will cater to the needs of the city as well as improve the lifestyle of the residents.
