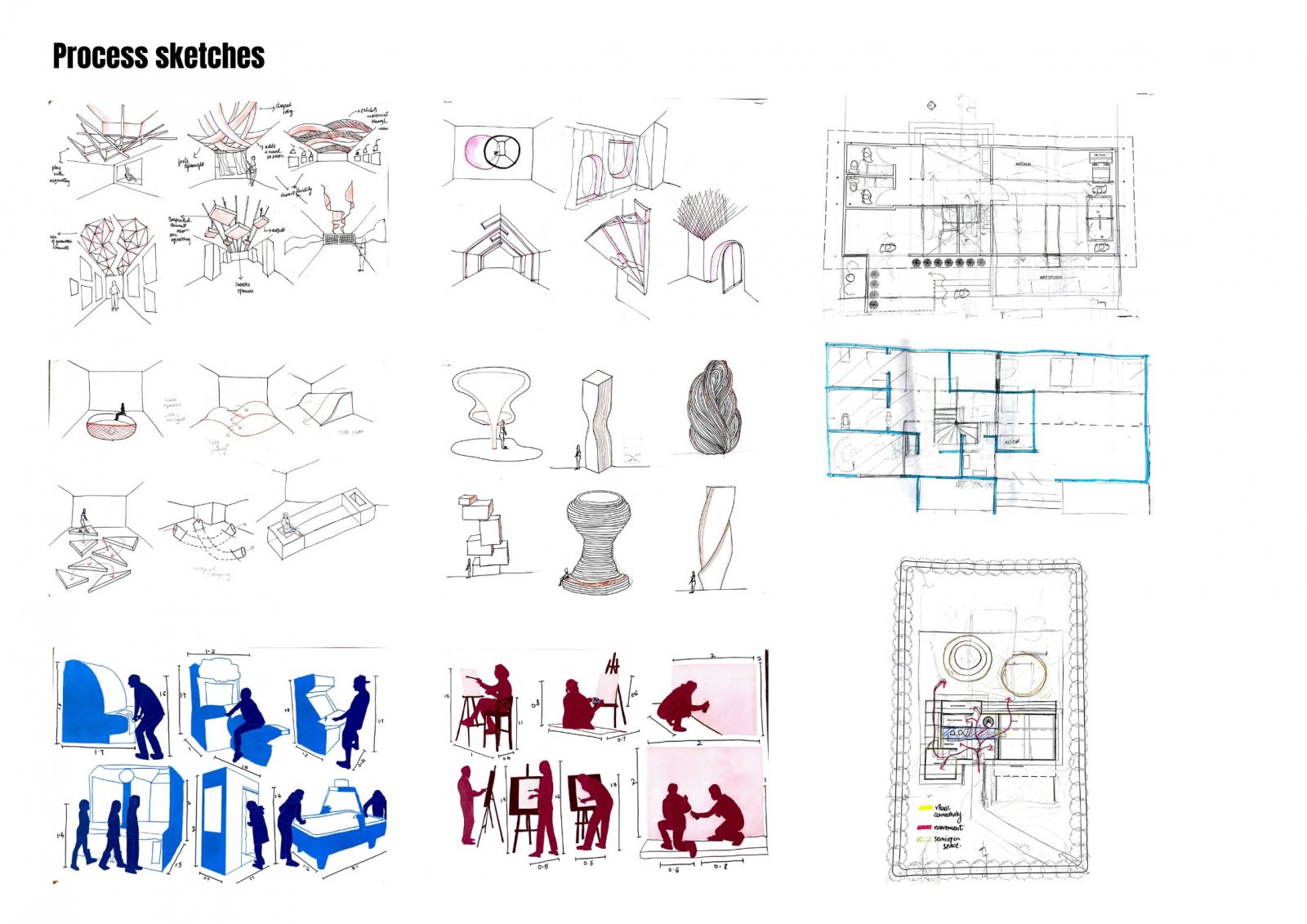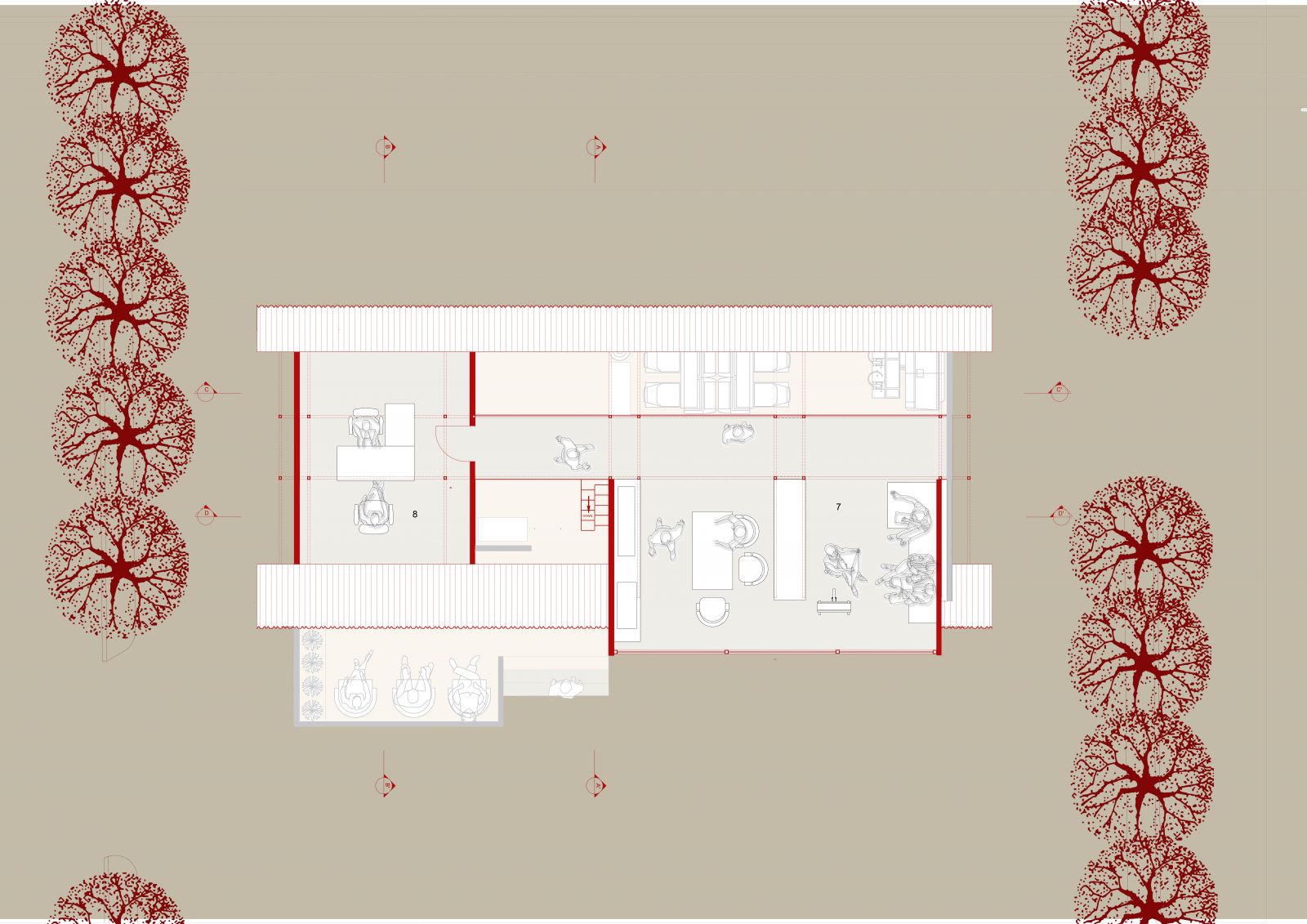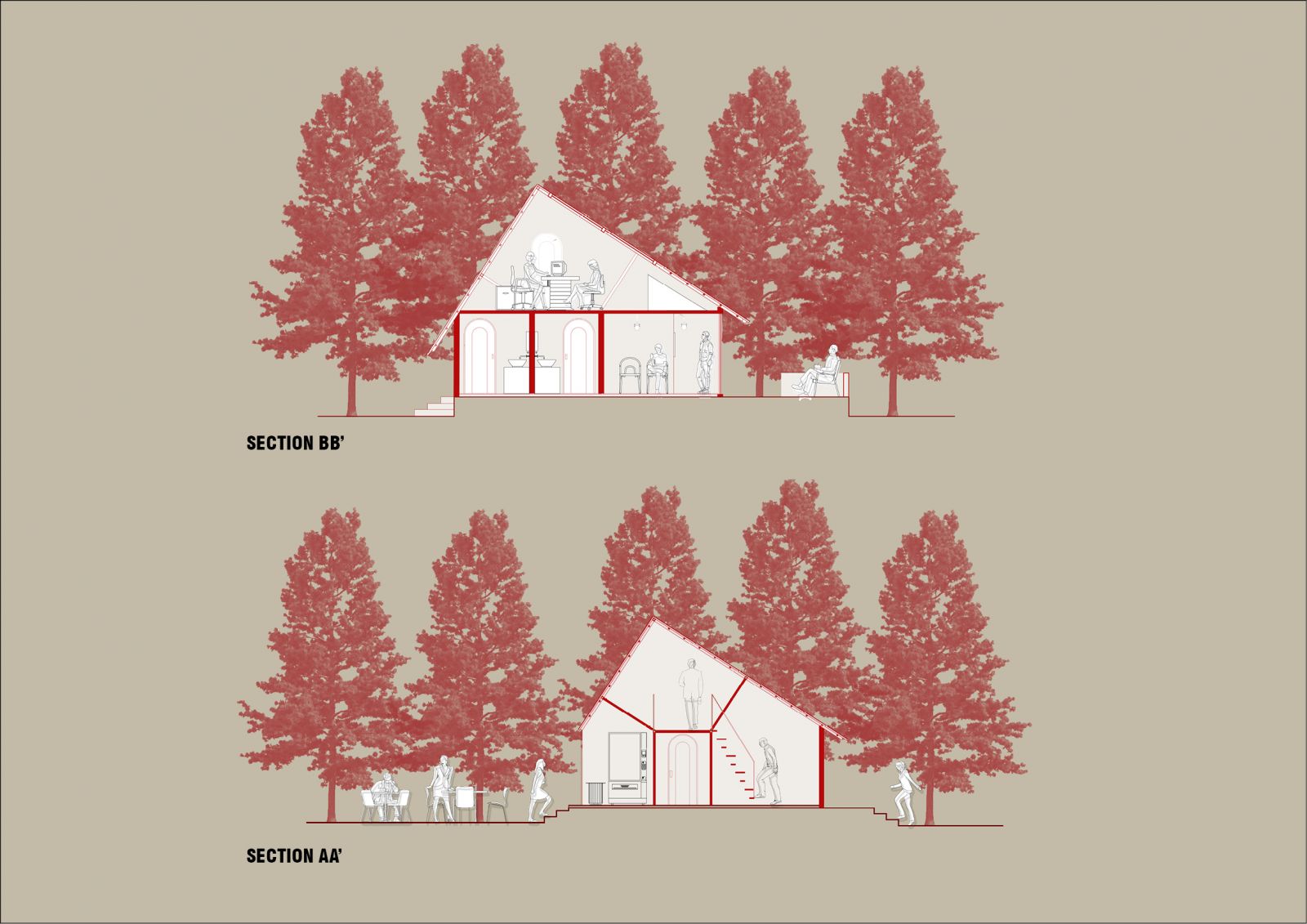Your browser is out-of-date!
For a richer surfing experience on our website, please update your browser. Update my browser now!
For a richer surfing experience on our website, please update your browser. Update my browser now!
Here the design concept revolves around the idea of generating curiosity among teenagers in space through twists and turns, also adding a sense of surprise because you never know what's beyond that narrow path or what's concealed behind that wall. With the use of the existing mezzanine, I took the art room on the upper level in order to offer coziness and privacy while keeping the arcade down. The color palette is composed of primary colors mixed with black and white as I considered how to make the room lively and expressive. Materials used are concrete and wood.

.jpg)
_page-0001-min.jpg)
.jpg)
(1)-min.jpg)



.jpg)
.jpg)