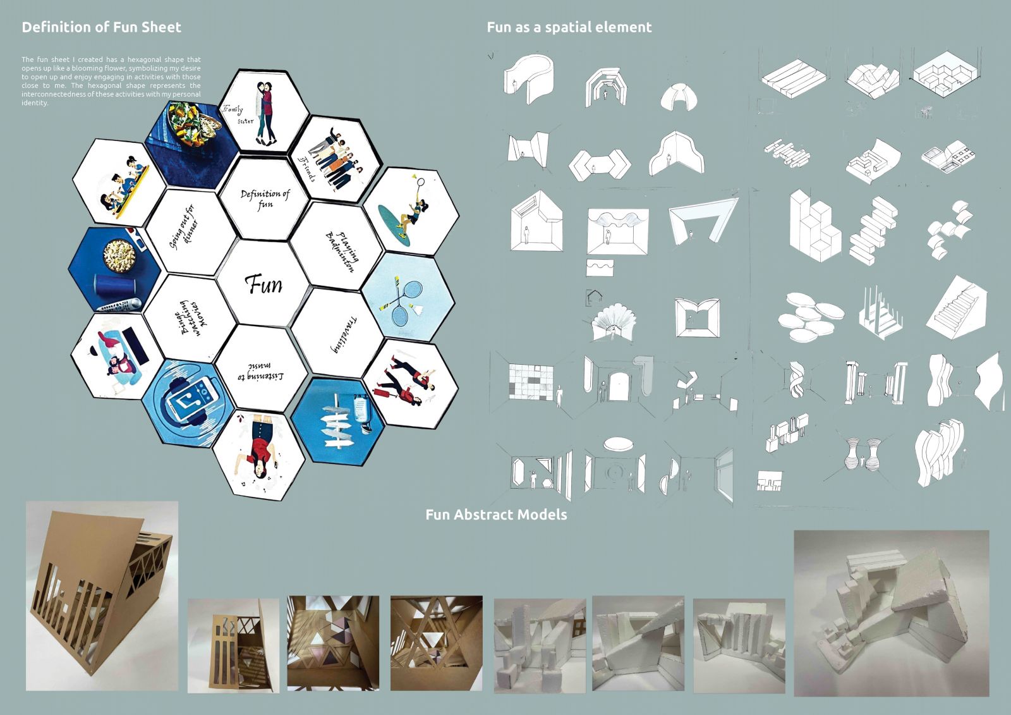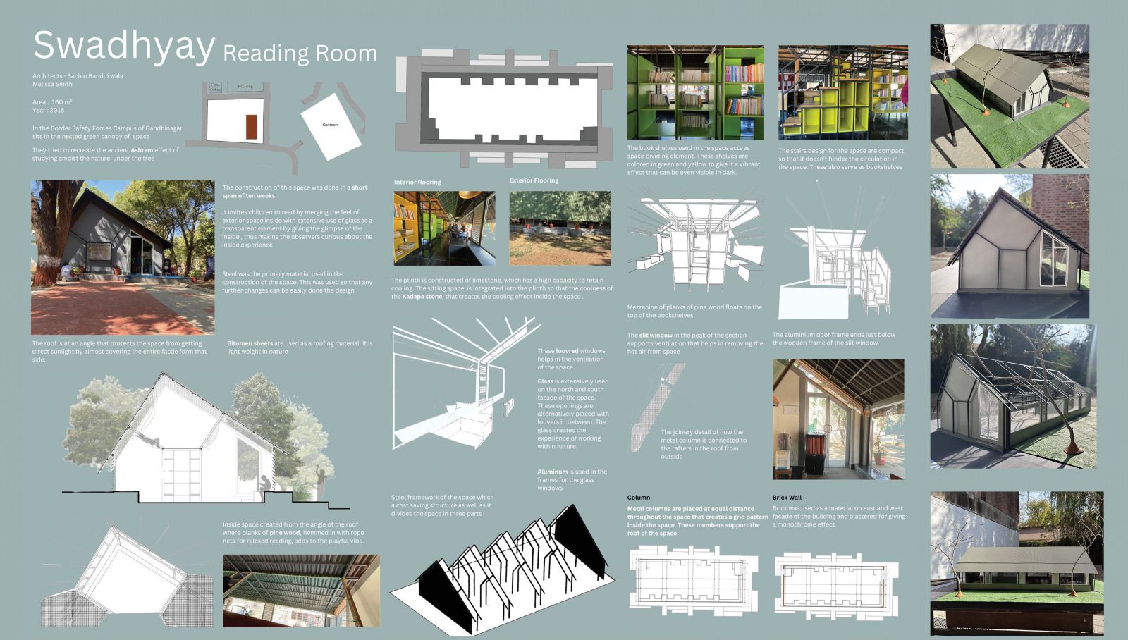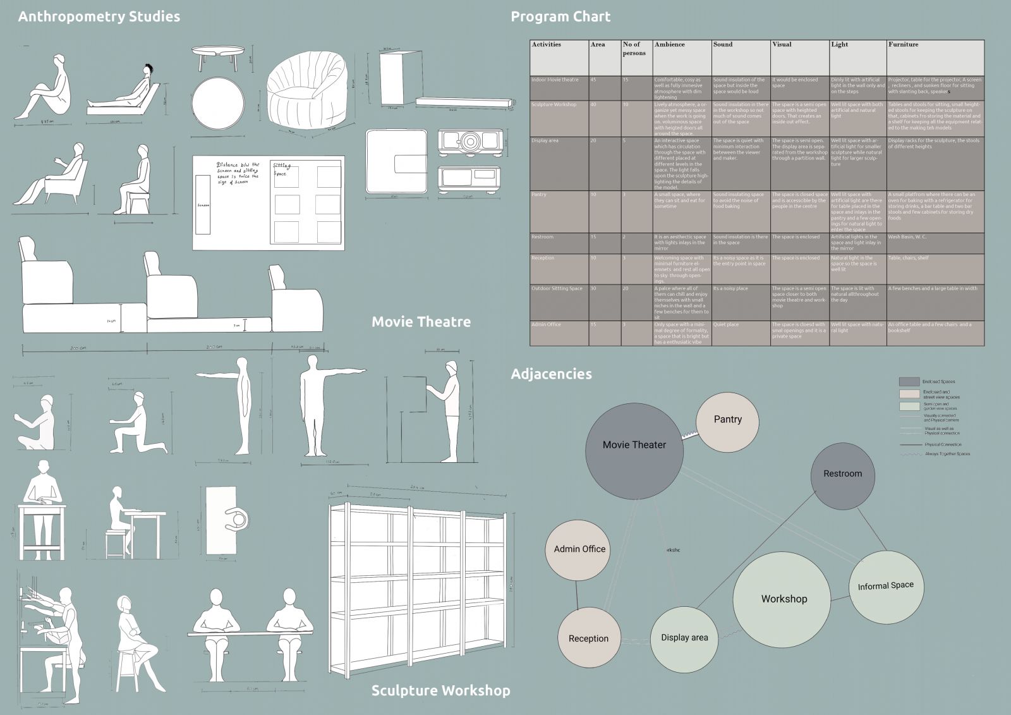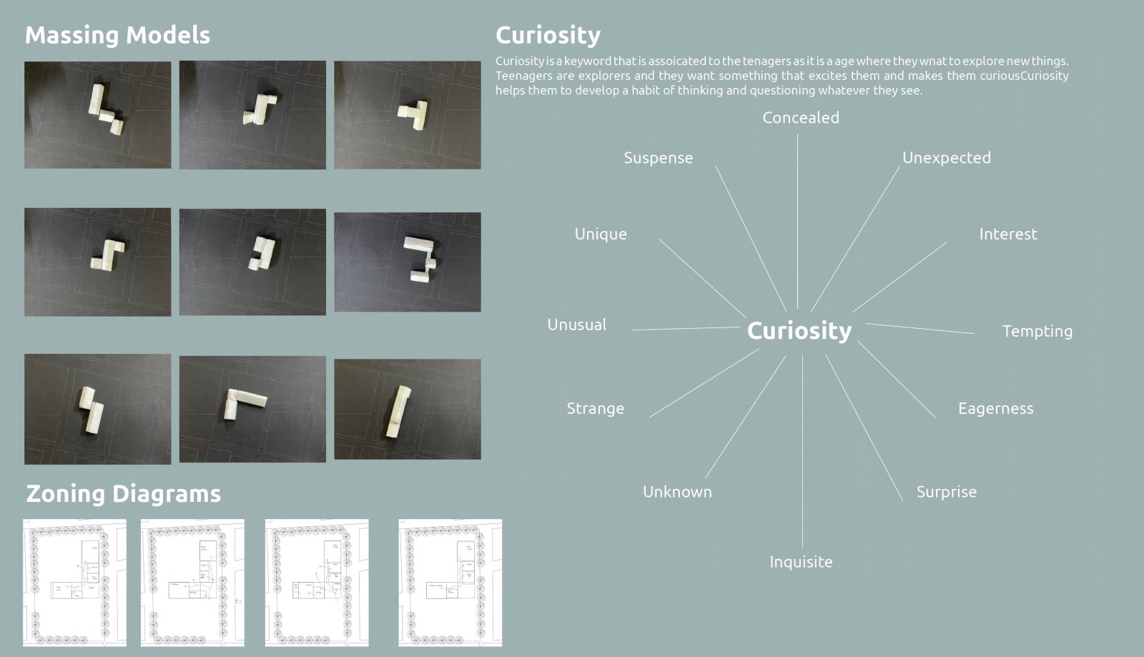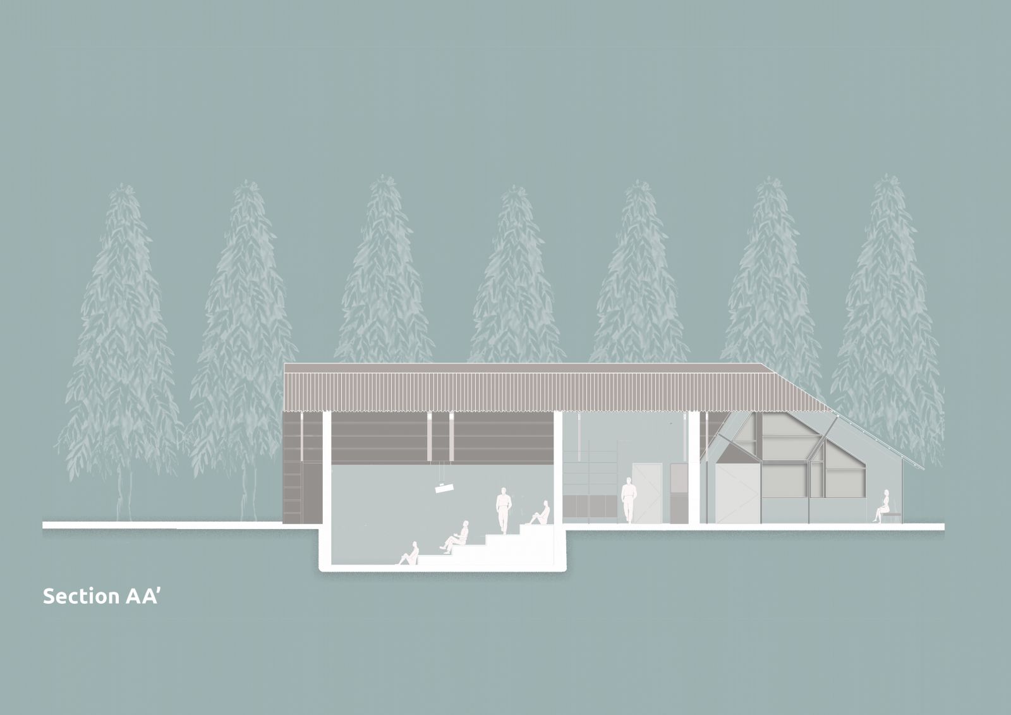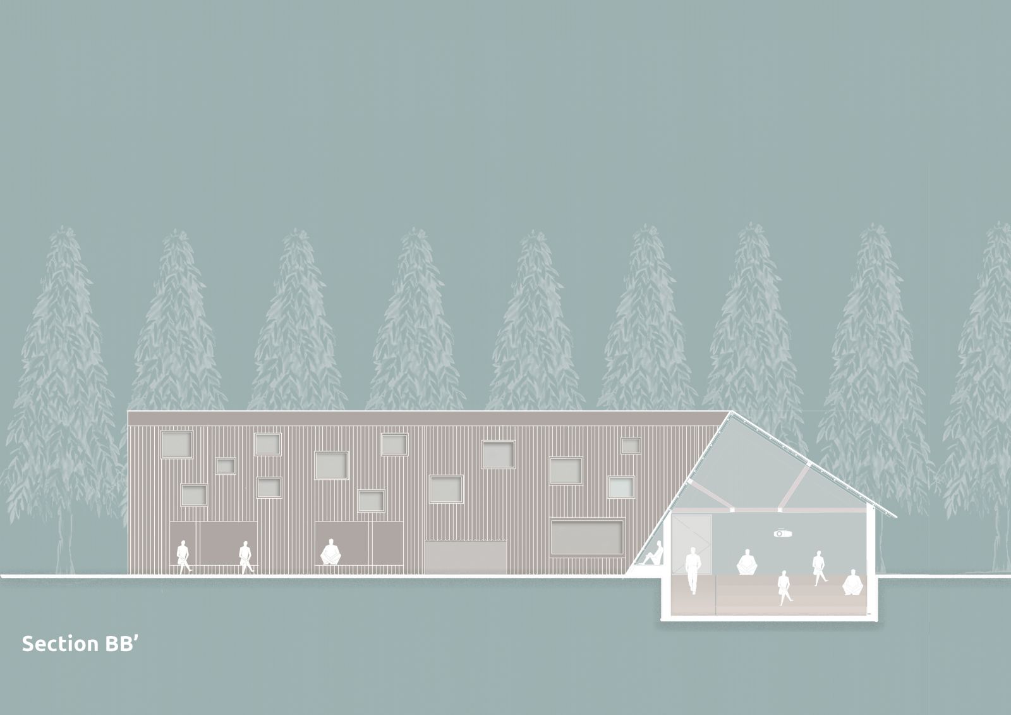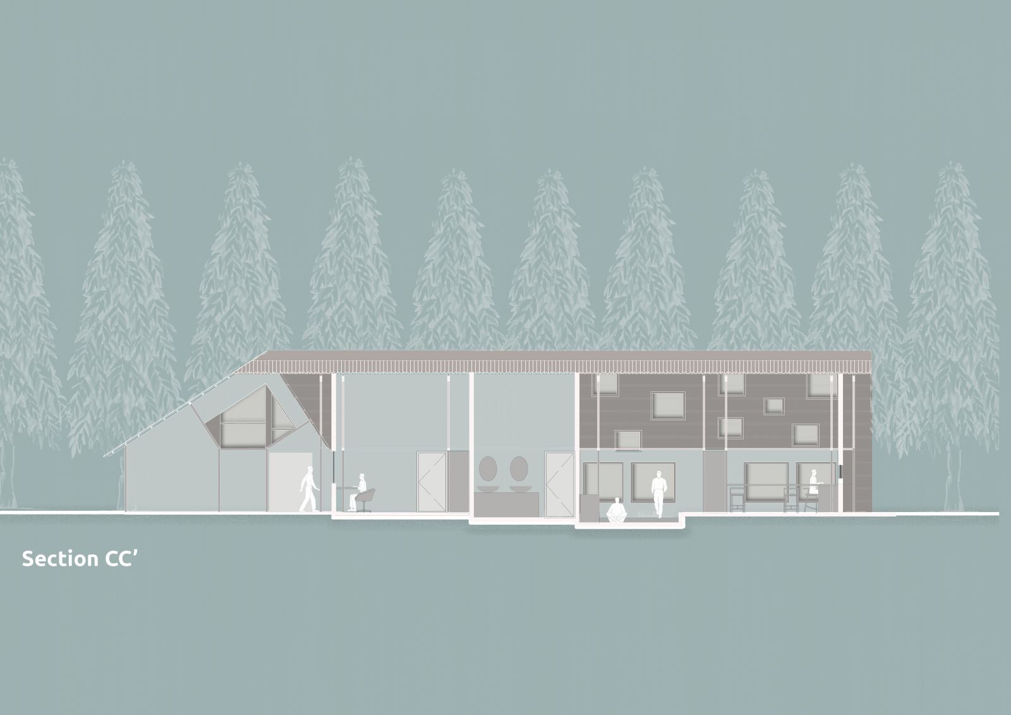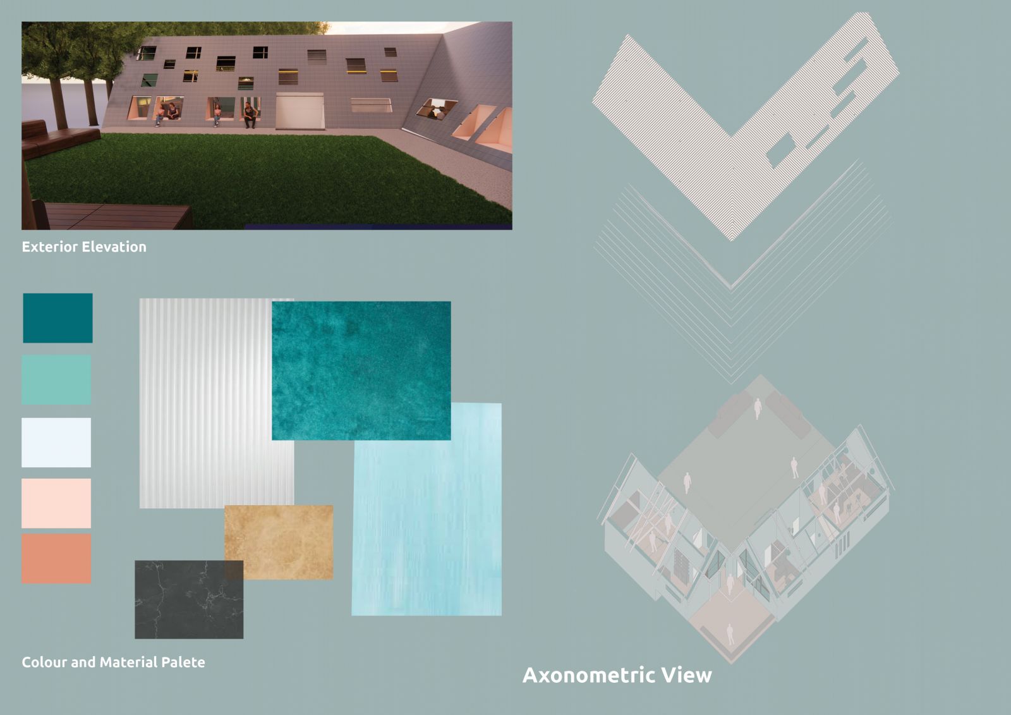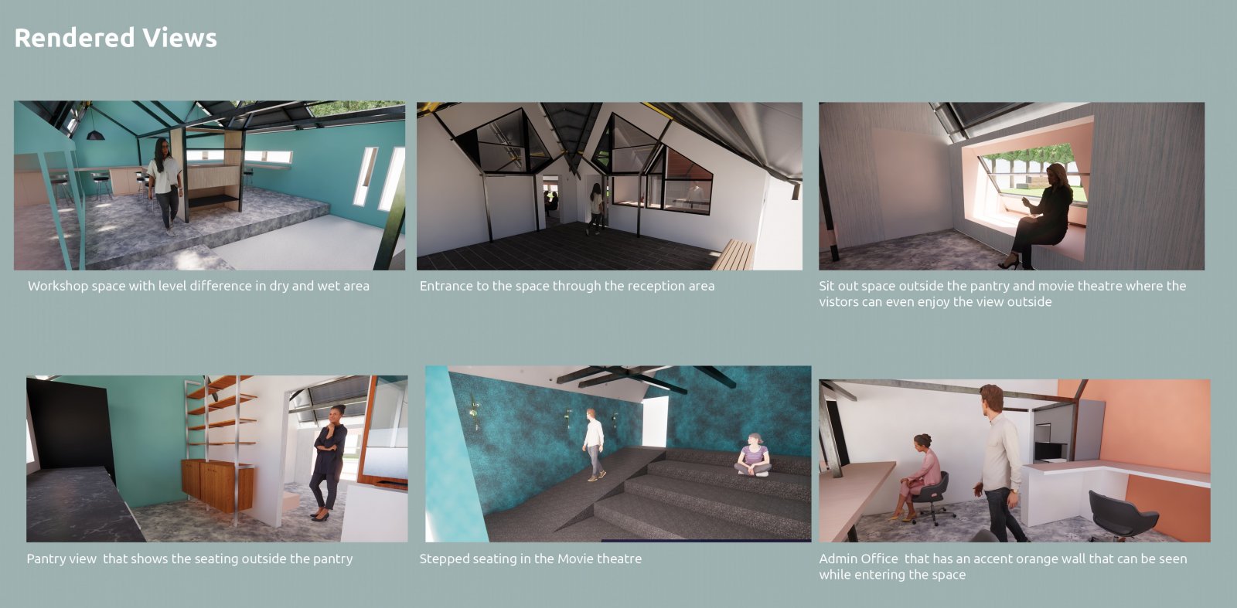Your browser is out-of-date!
For a richer surfing experience on our website, please update your browser. Update my browser now!
For a richer surfing experience on our website, please update your browser. Update my browser now!
The Twilight Center is a teenager-centric space, aiming to excite and engage their curiosity. The center features spaces that can host group activities i.e. movie theaters and sculpture workshops that encourage teenagers to explore new materials every month. As curiosity is the design driver, the building is extended such that it forms an L-shape creating two separate internal wings while giving both public and private outdoor spaces. Bifurcating internal movement, thin corridors, low niches, dark ceilings, a play of levels, lowering of the roof, and inbuilt furniture systems are utilized to generate curiosity. An overall play of light and shadows using fenestrations in the roof contributes to the sense of curiosity.
View Additional Work