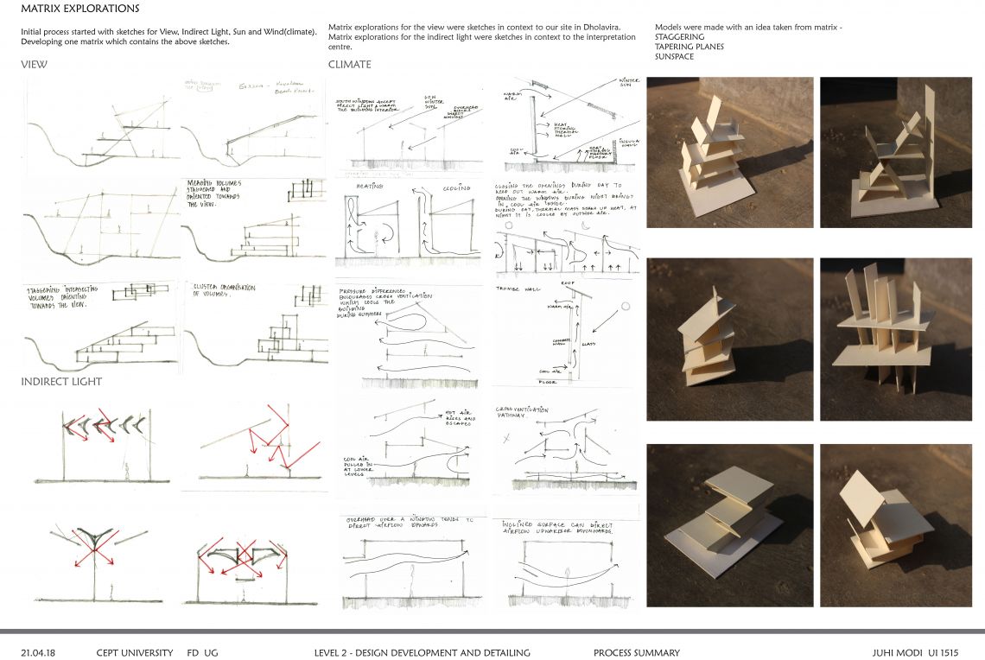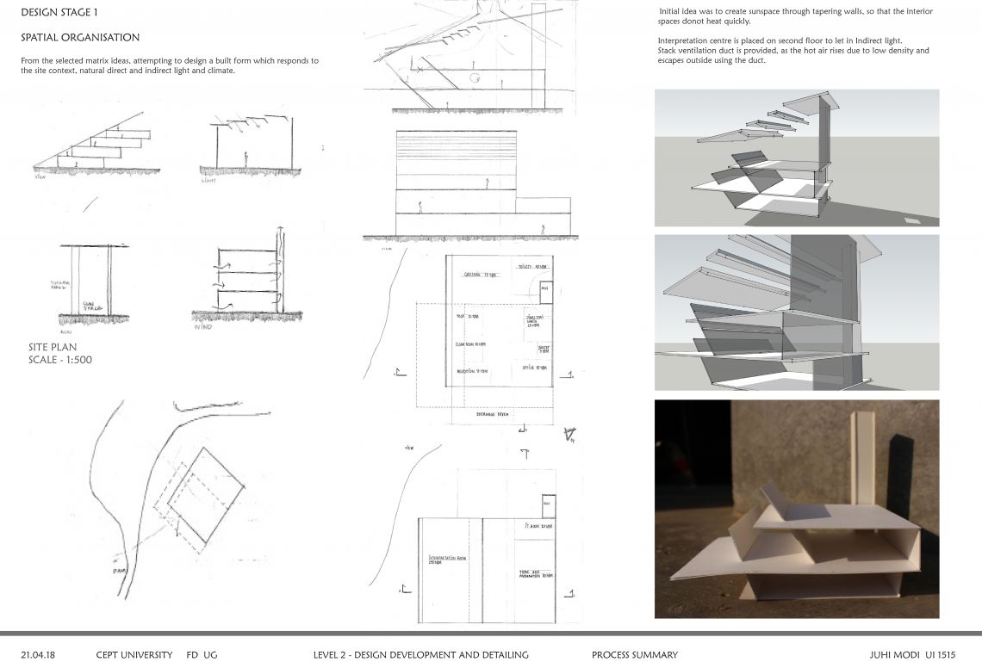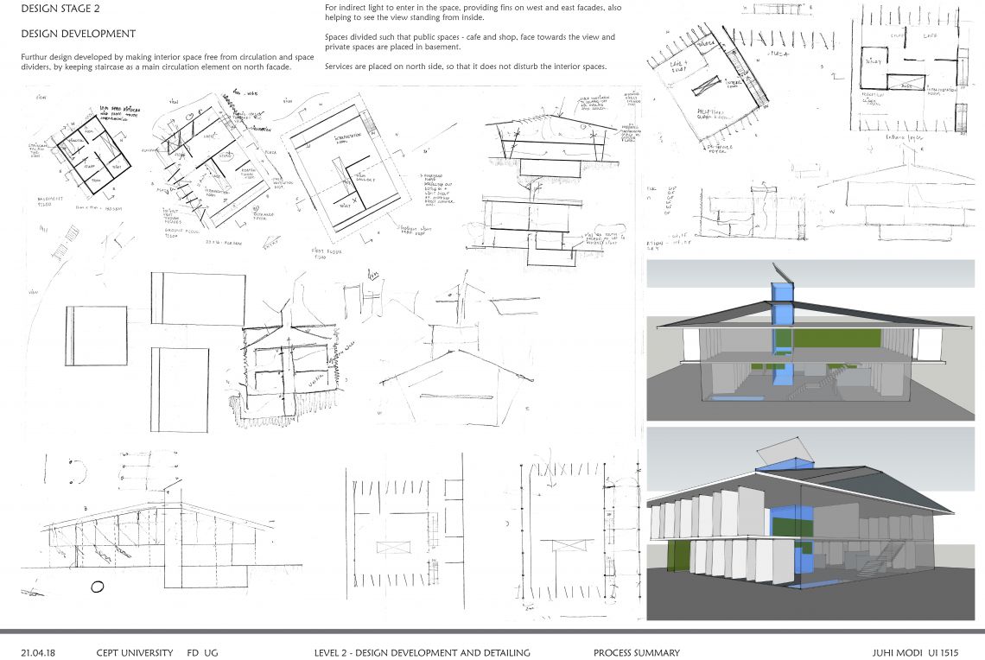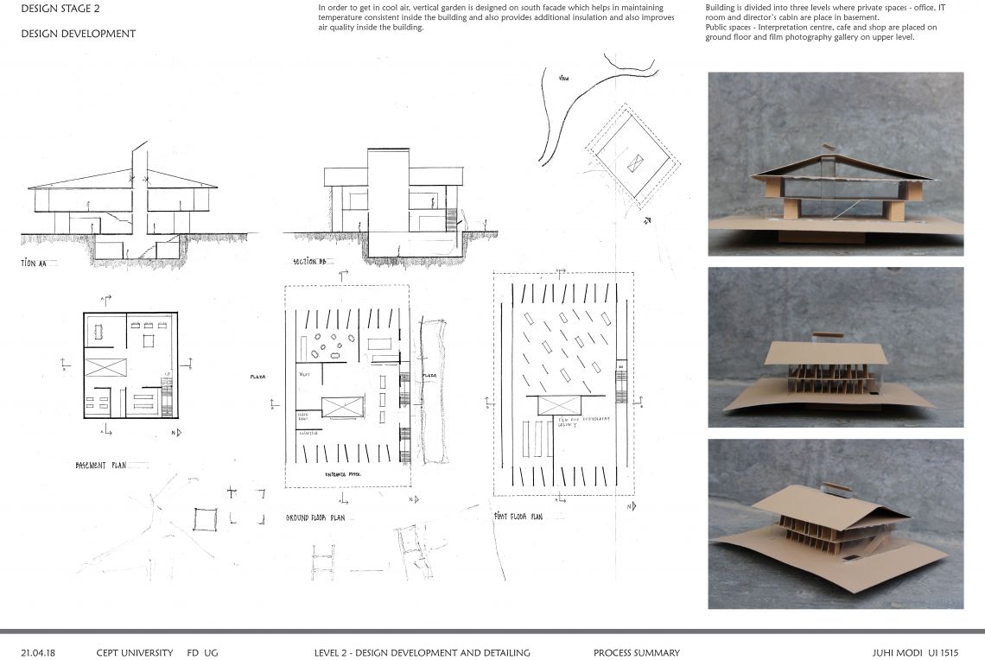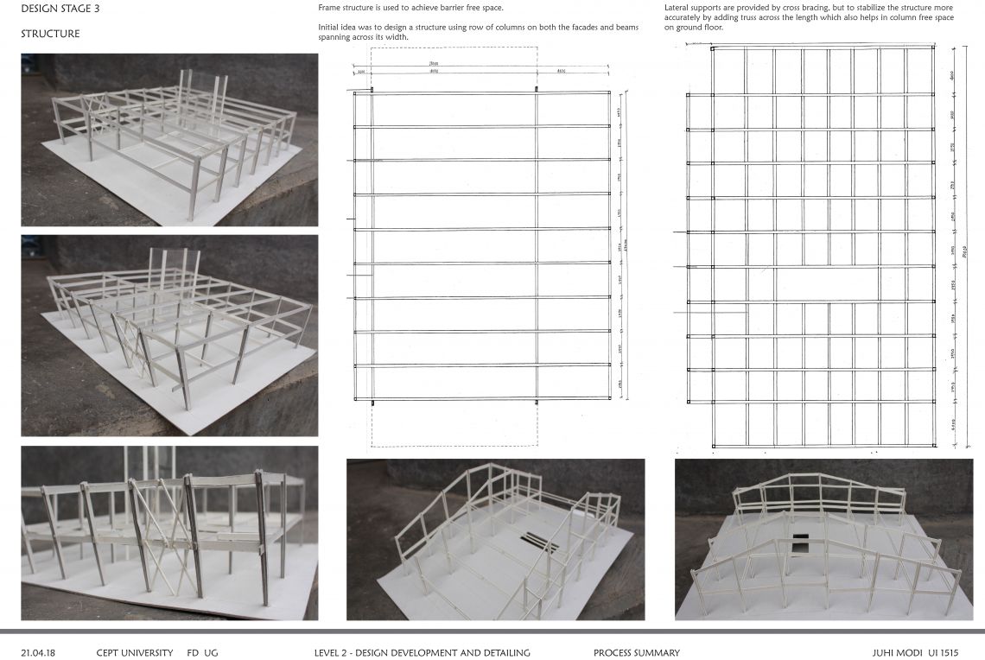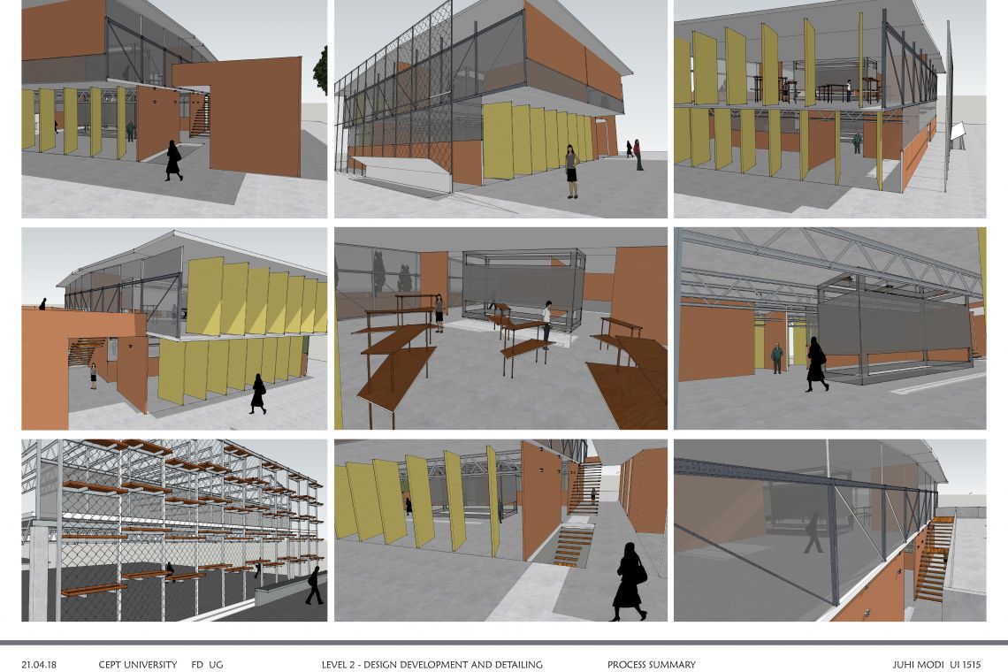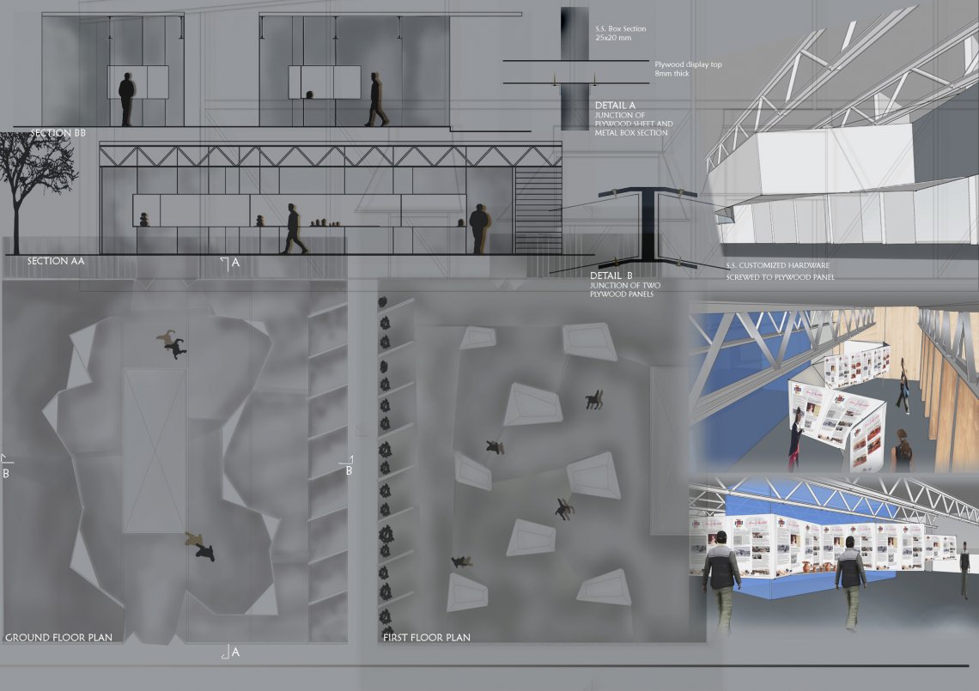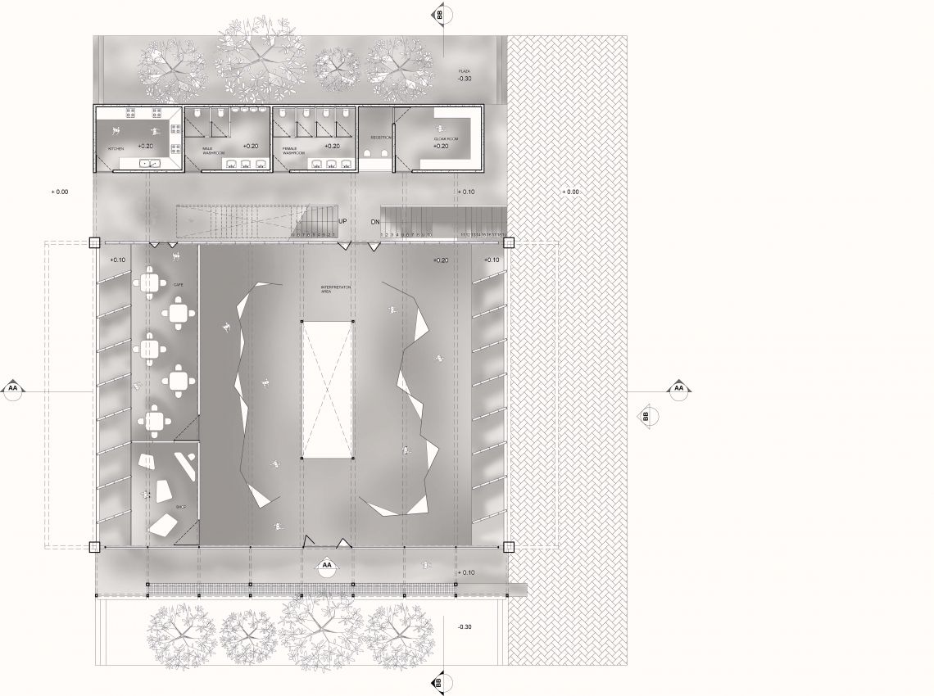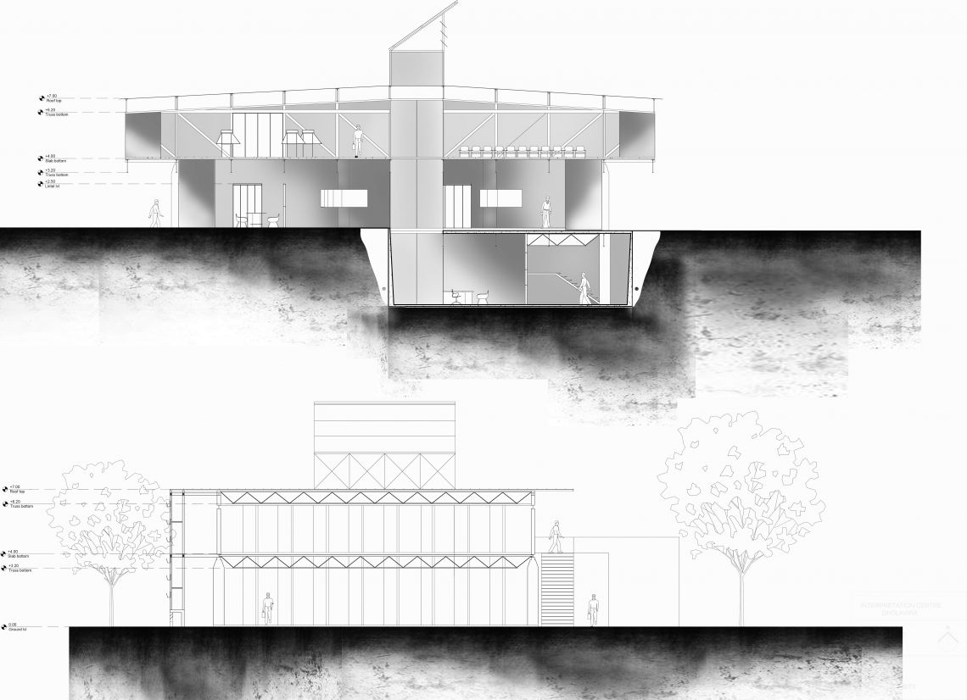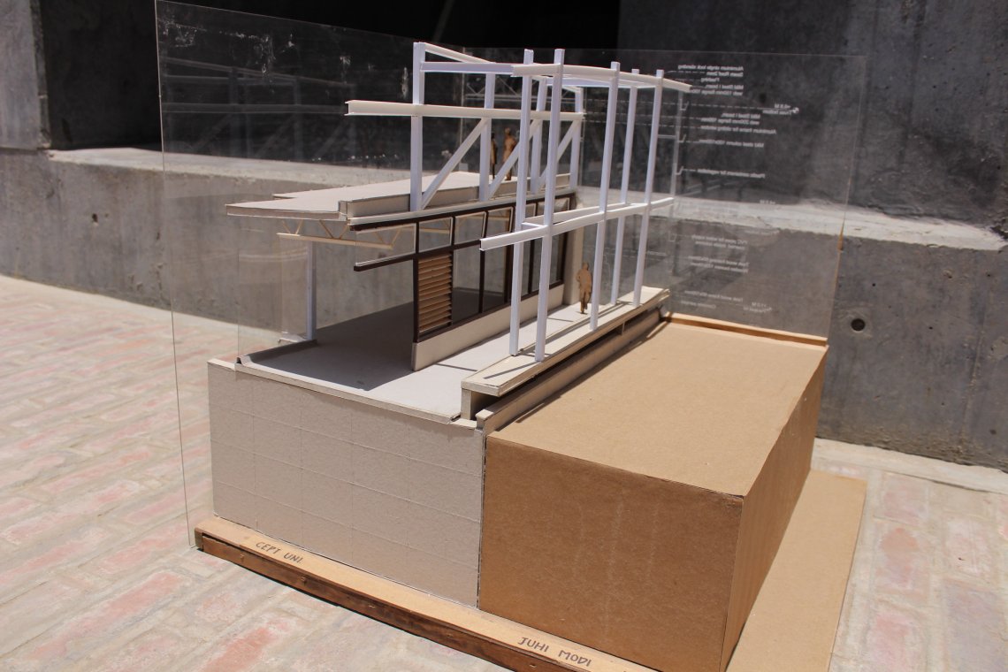Your browser is out-of-date!
For a richer surfing experience on our website, please update your browser. Update my browser now!
For a richer surfing experience on our website, please update your browser. Update my browser now!
Intention was to design an Interpretation centre in Dholavira, near excavation area, which was followed by a vigorous process of sketches, models, matrix and working drawings. The built form responded to the site context, climate and indirect light. Initial idea was to create a duct for stack ventilation along with vertical garden on facade which helps in maintaining temperature consistent inside the built form. Services and circulation are kept separated for the main centre which creates an ease for the users.The main idea was to free the interior space from structural wall/columns which is achieved by using frame structure.
