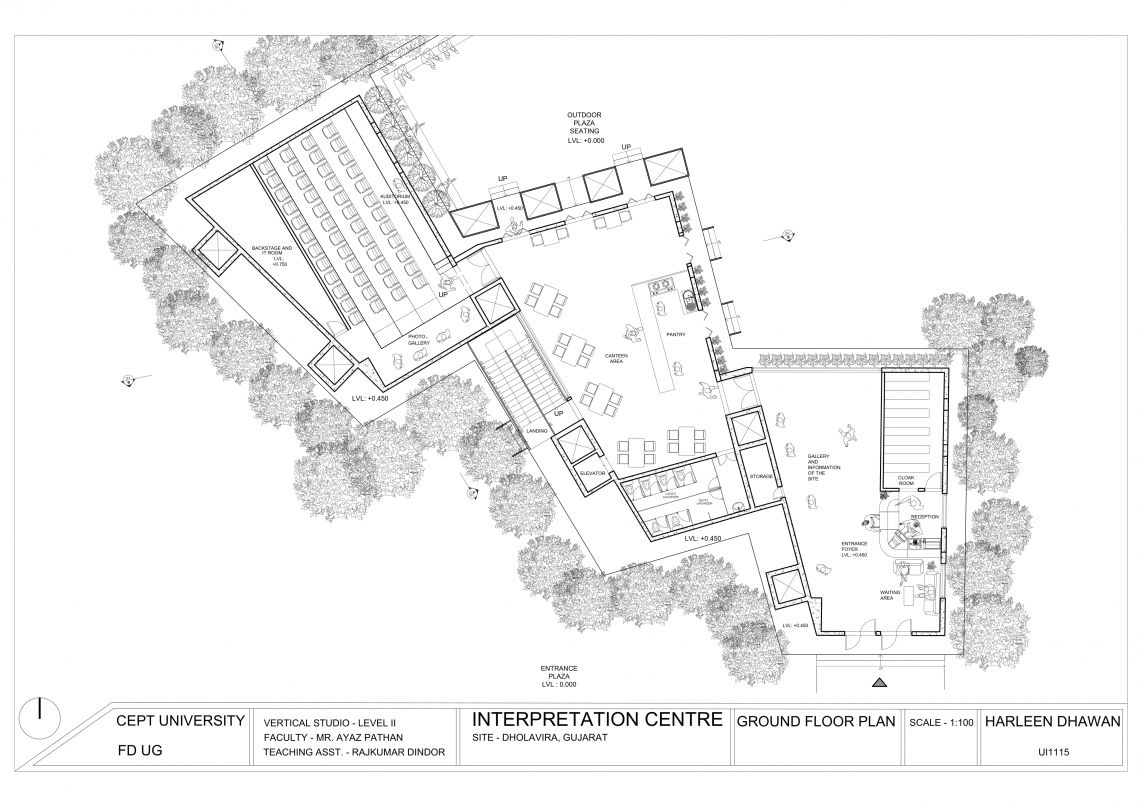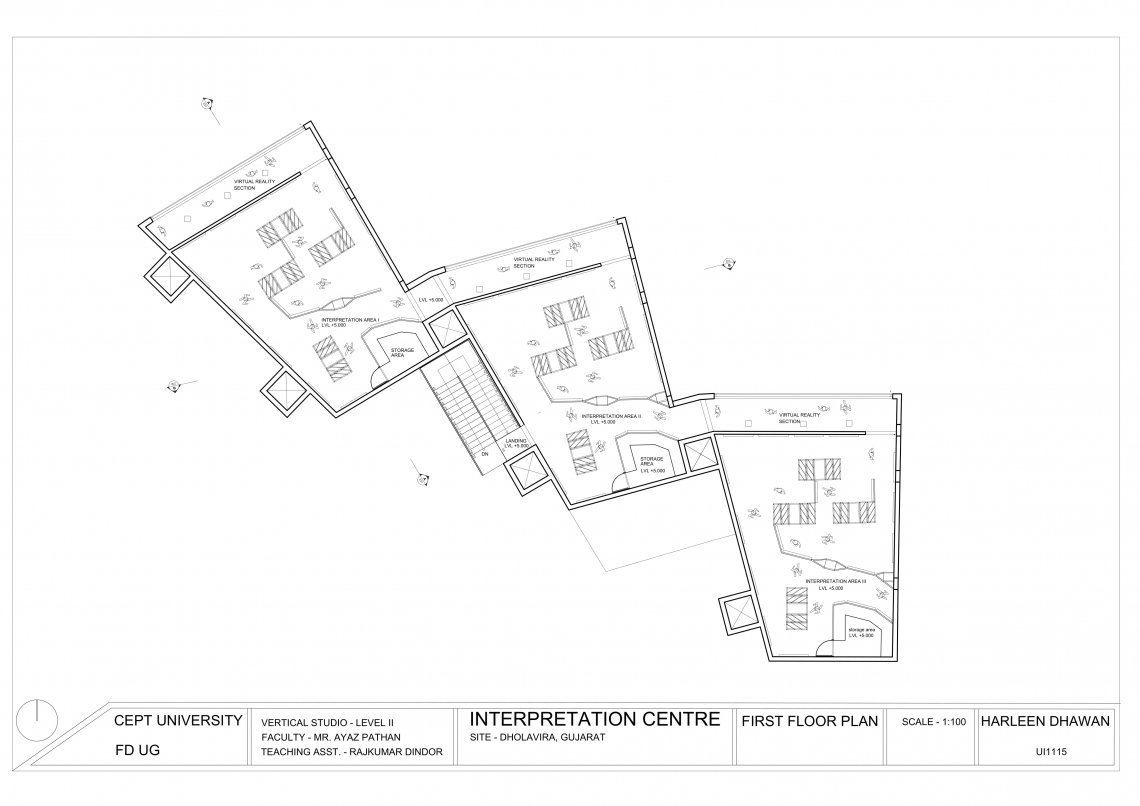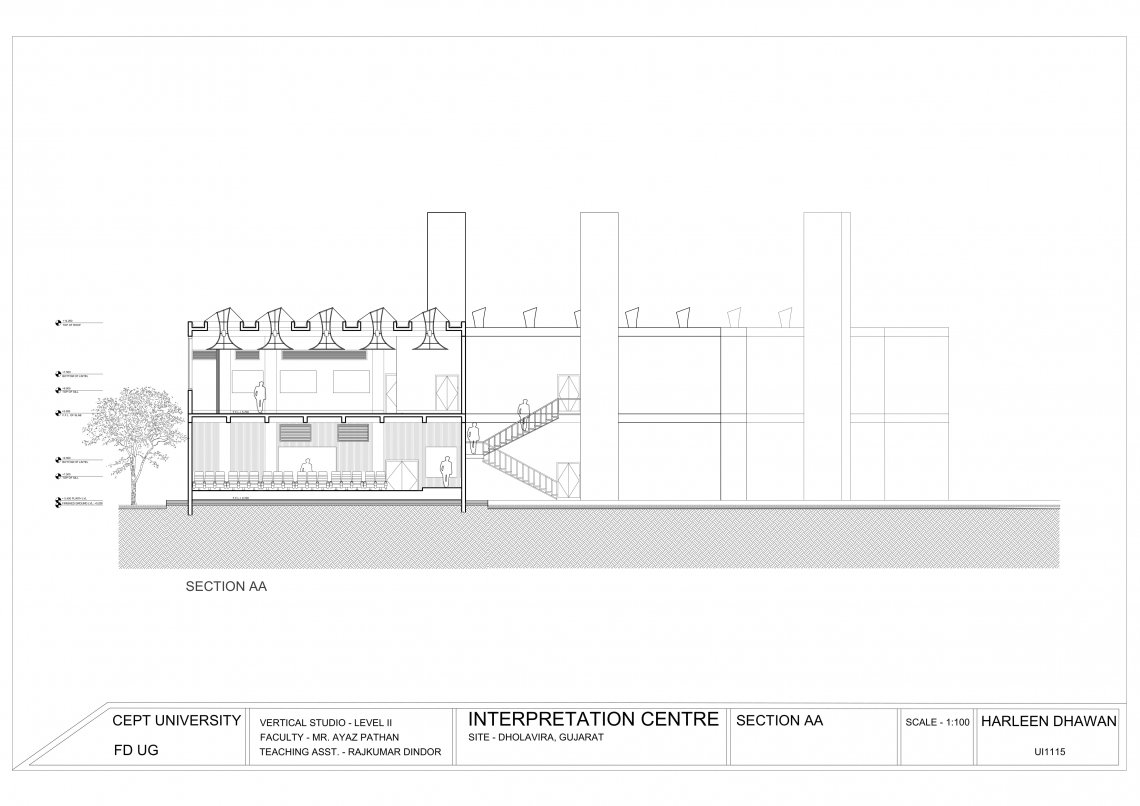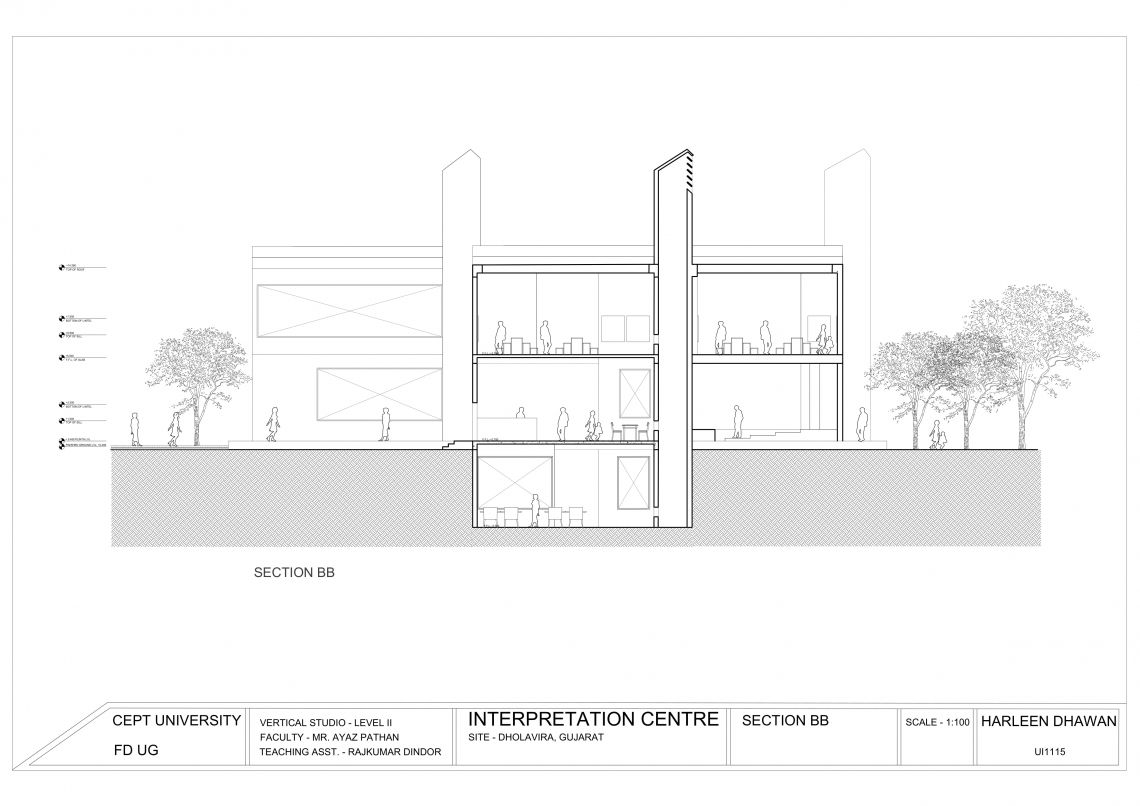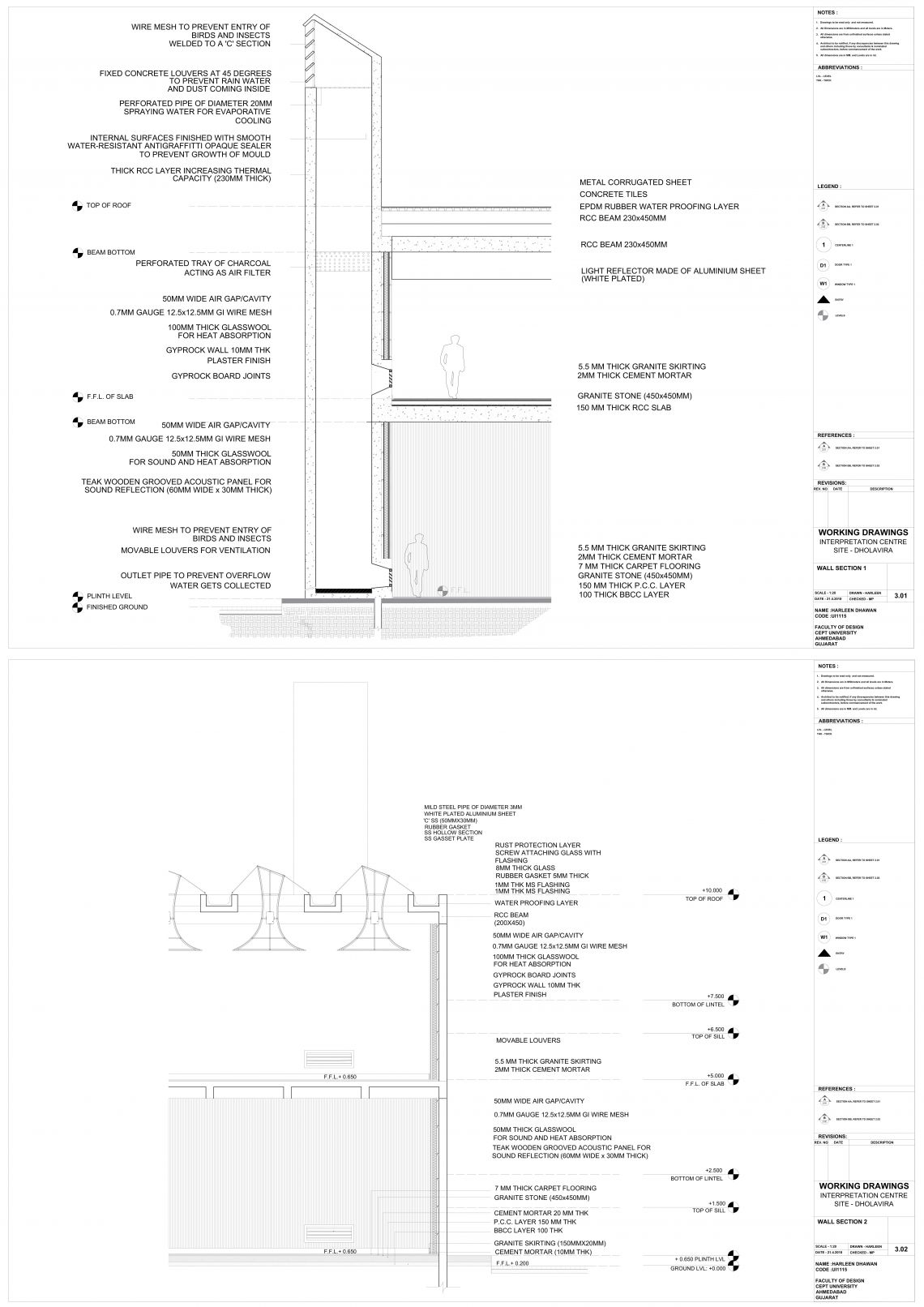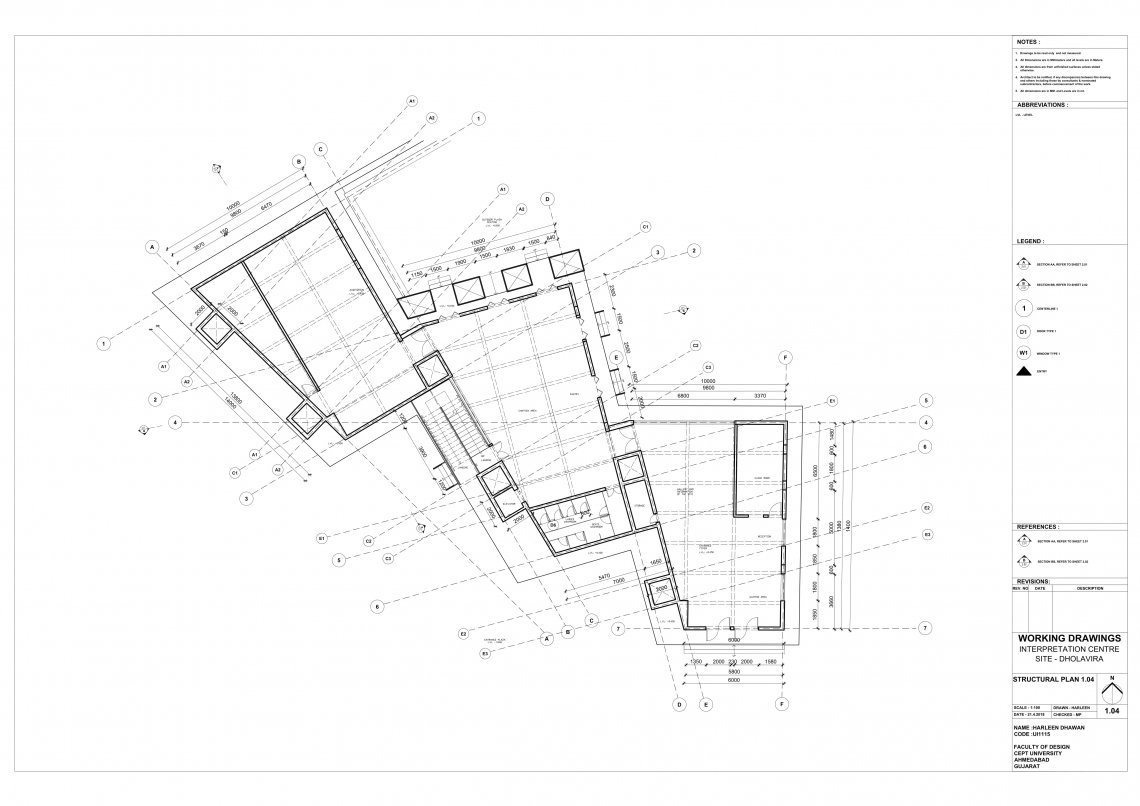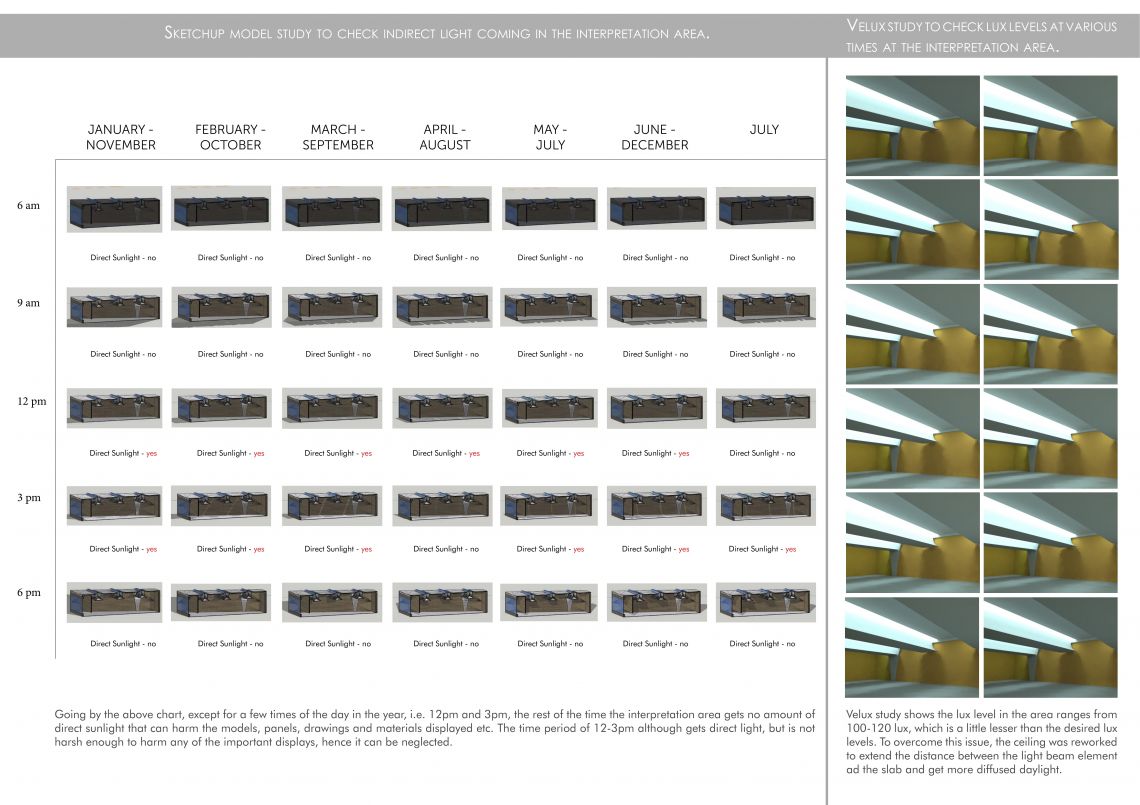Your browser is out-of-date!
For a richer surfing experience on our website, please update your browser. Update my browser now!
For a richer surfing experience on our website, please update your browser. Update my browser now!
The intention of the studio was to design an Interpretation Center in Dholavira, by a process of sketches, models, matrix and working drawings. The design process starts with the exploration of conceptual ideas, which evolve in to some kind of tangible form. The built form responded to the site context, climate, various structural possibilities and indirect light. Initial idea was to create a wind tower for passive ventilation in response to the oppressive conditions of the site which helps in maintaining consistent temperature inside the built form. Space planning is done such that the services and circulation are kept separately, creating an ease for the users.The main idea was to have the interior space devoid of structural wall/columns which is achieved by using frame structure.

