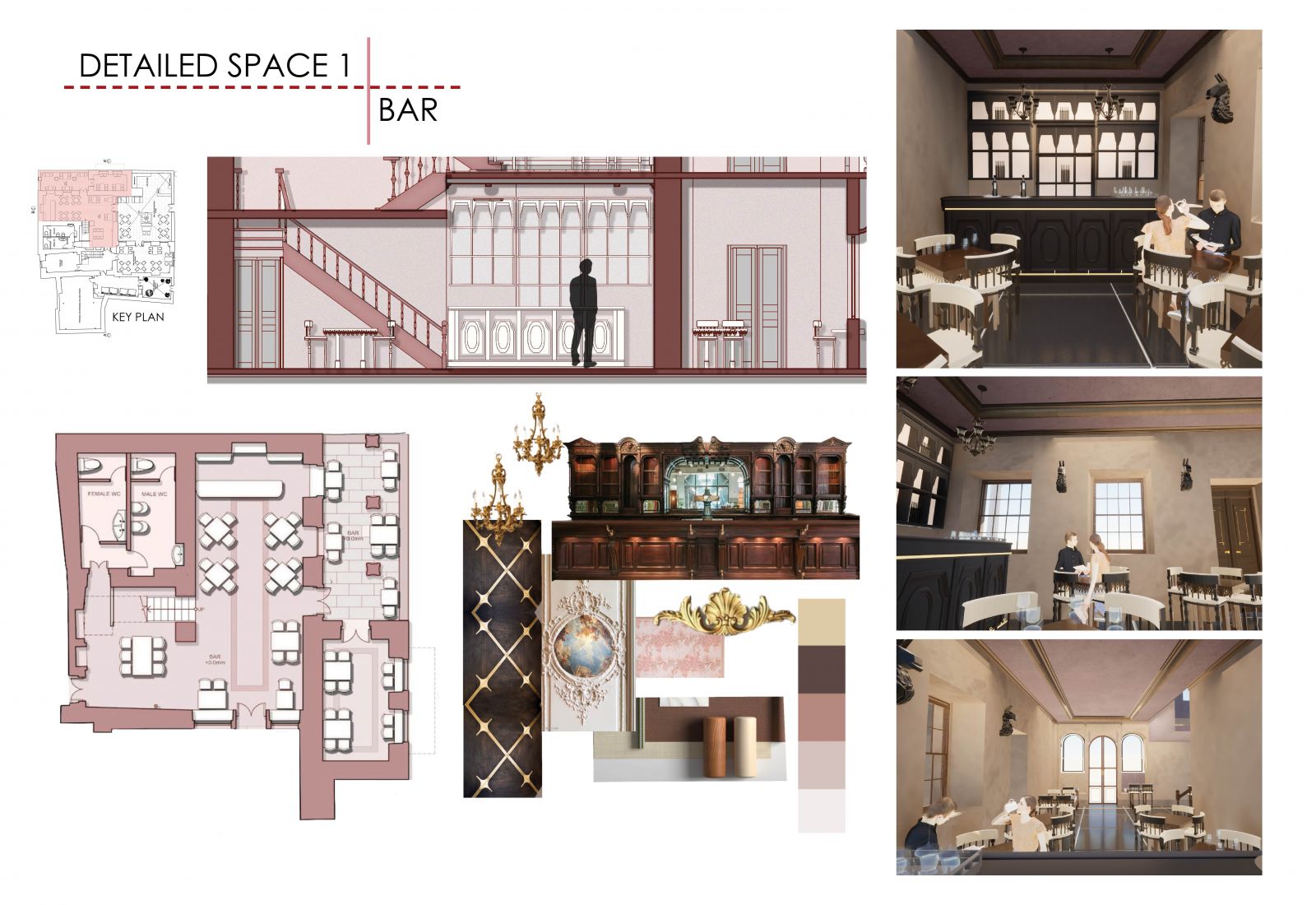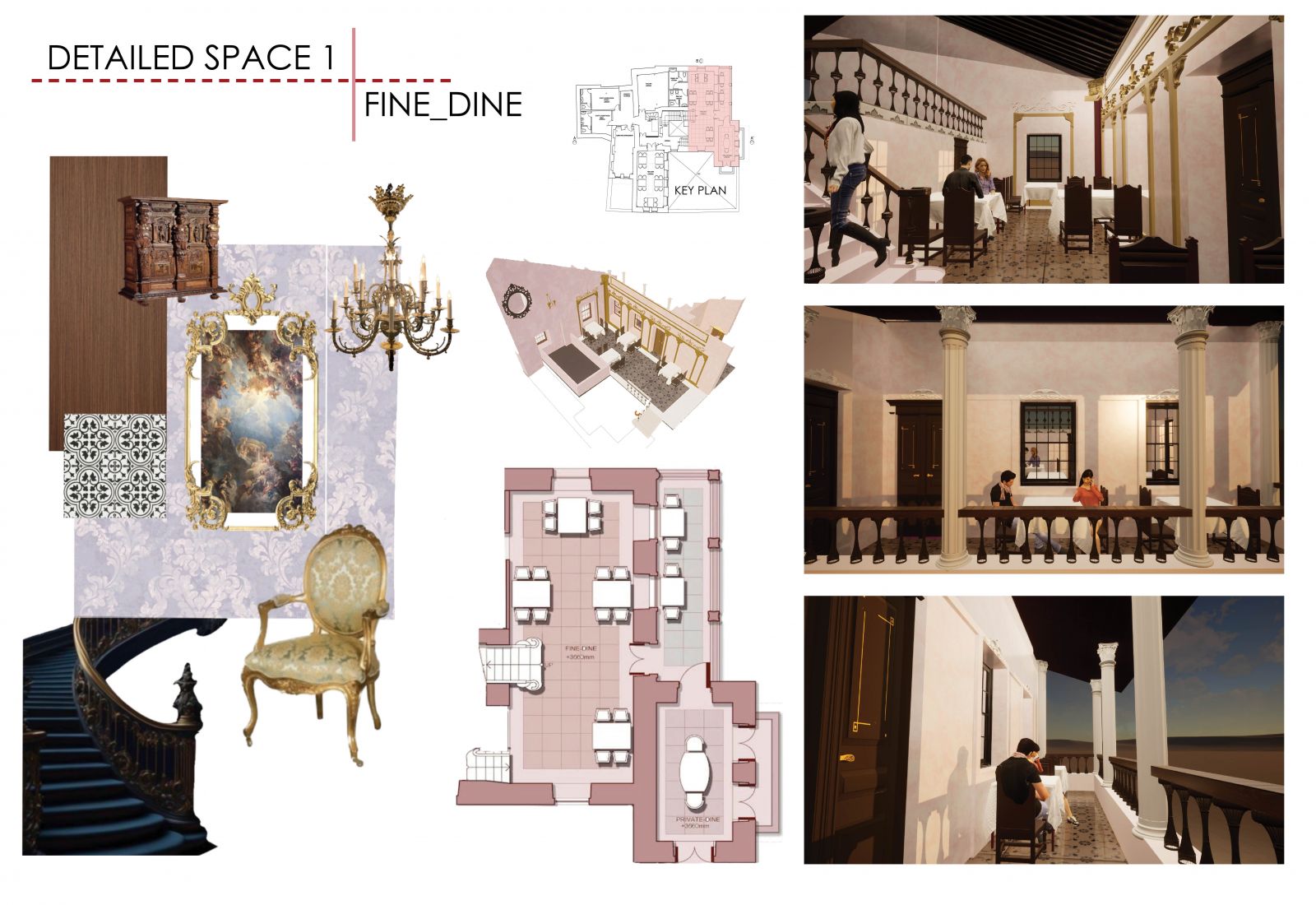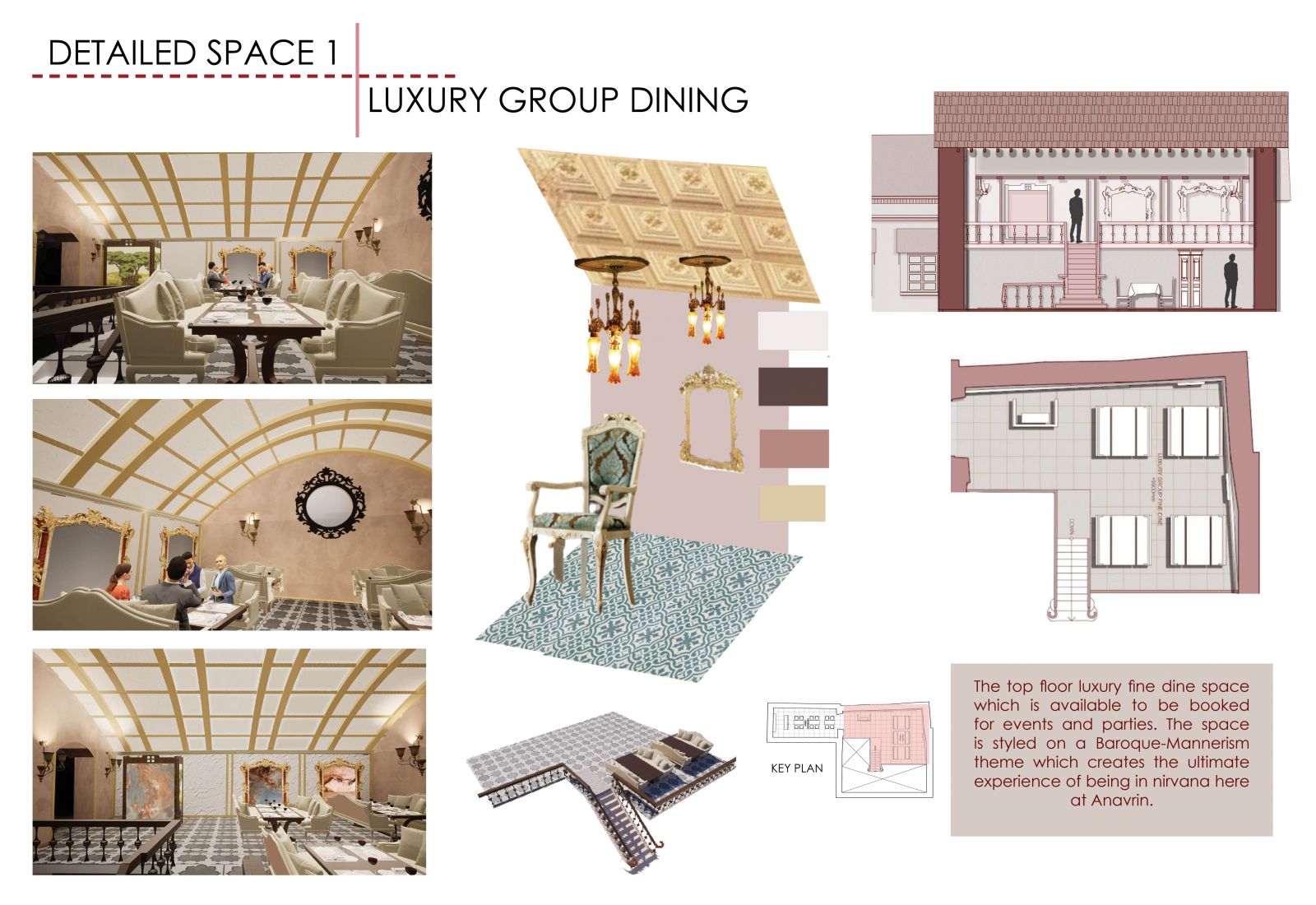Your browser is out-of-date!
For a richer surfing experience on our website, please update your browser. Update my browser now!
For a richer surfing experience on our website, please update your browser. Update my browser now!
“ANAVRIN”, which is Nirvana spelled backwards delineates the luxury of the space. Anavrin is an adaptive reuse project that aims to establish a Fine-dine restaurant and bar as a hospitality F&B service within the 100+ year old Goan-Portguese heritage mansion. The space consists of a bar, a fne dine and sevral privte dinings in one hospitality space. The conceptual idea was introducing multiple levels in the existing spatial qualities, to create sevral different kind of experiences in one space. The concept was derived from the varations of volumes present on site. The design language followed throughout utilised a renaissance themed interior styling of materials, colours to emphasise individuality of spaces whilst sustaining the connectivity. This is done by creating three eras of renaissance at different levels, with the bar on the lower level styled in an early renaissance theme, the fine dining on the upper floor in high renaissance and the private dinings on the top flloor with late renaissance touching into mannerism and baroque styles. As you move to the upper levels, the luxury and ornsteness of the spaces increase. Overall, Anavrin is a must-visit destination for anyone looking for a unique and memorable dining experience in Goa. Whether you’re looking for a romantic dinner, a night out with friends, or a family celebration, Anavrin has something for everyone.
View Additional Work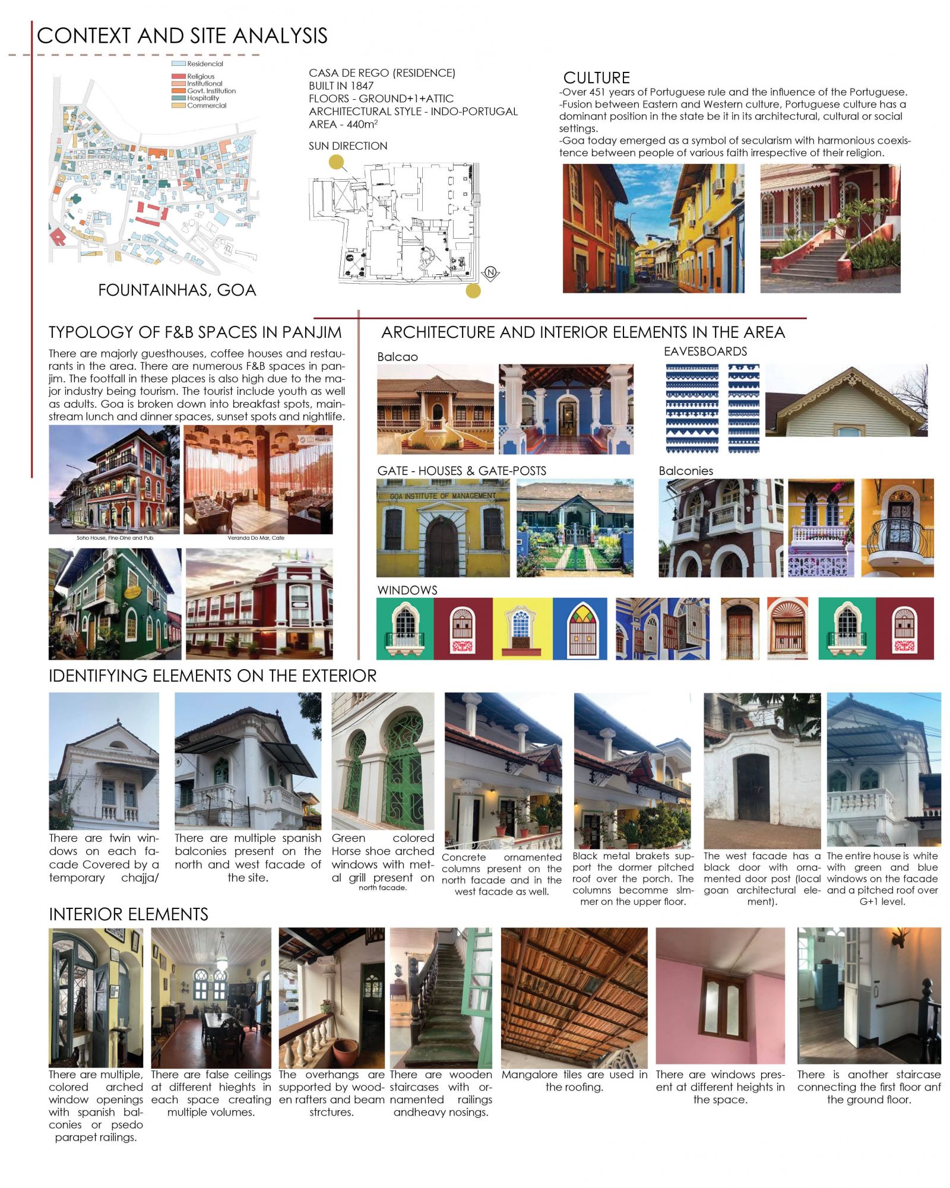
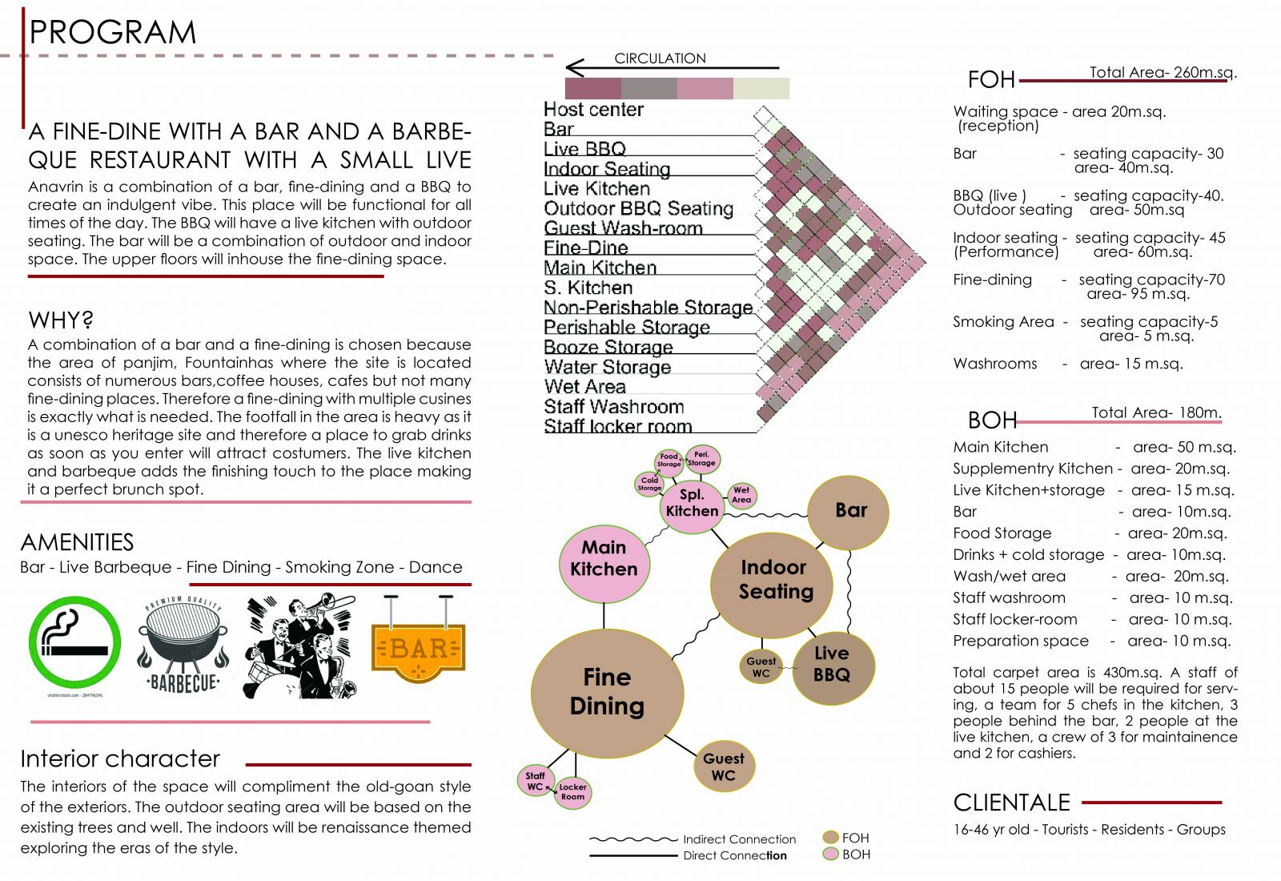
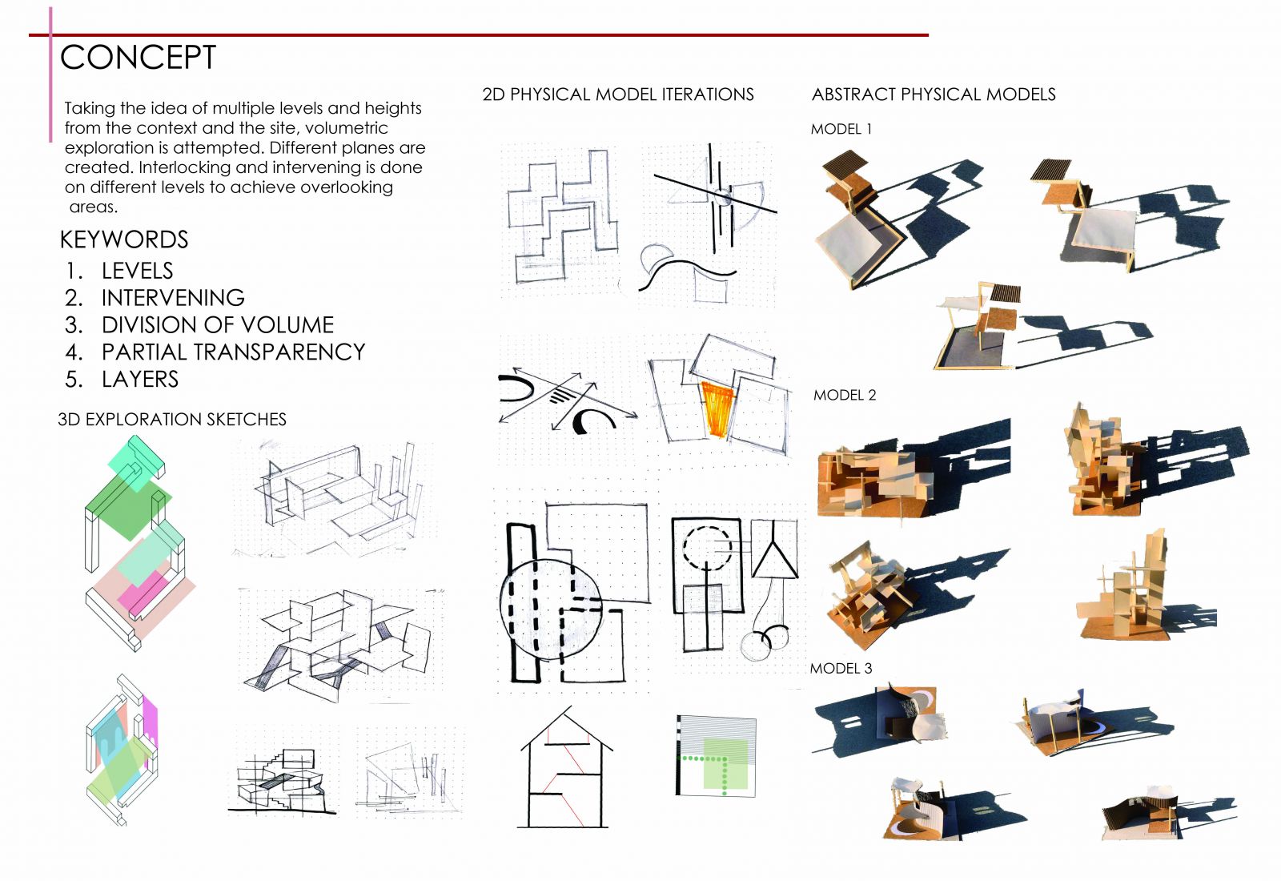
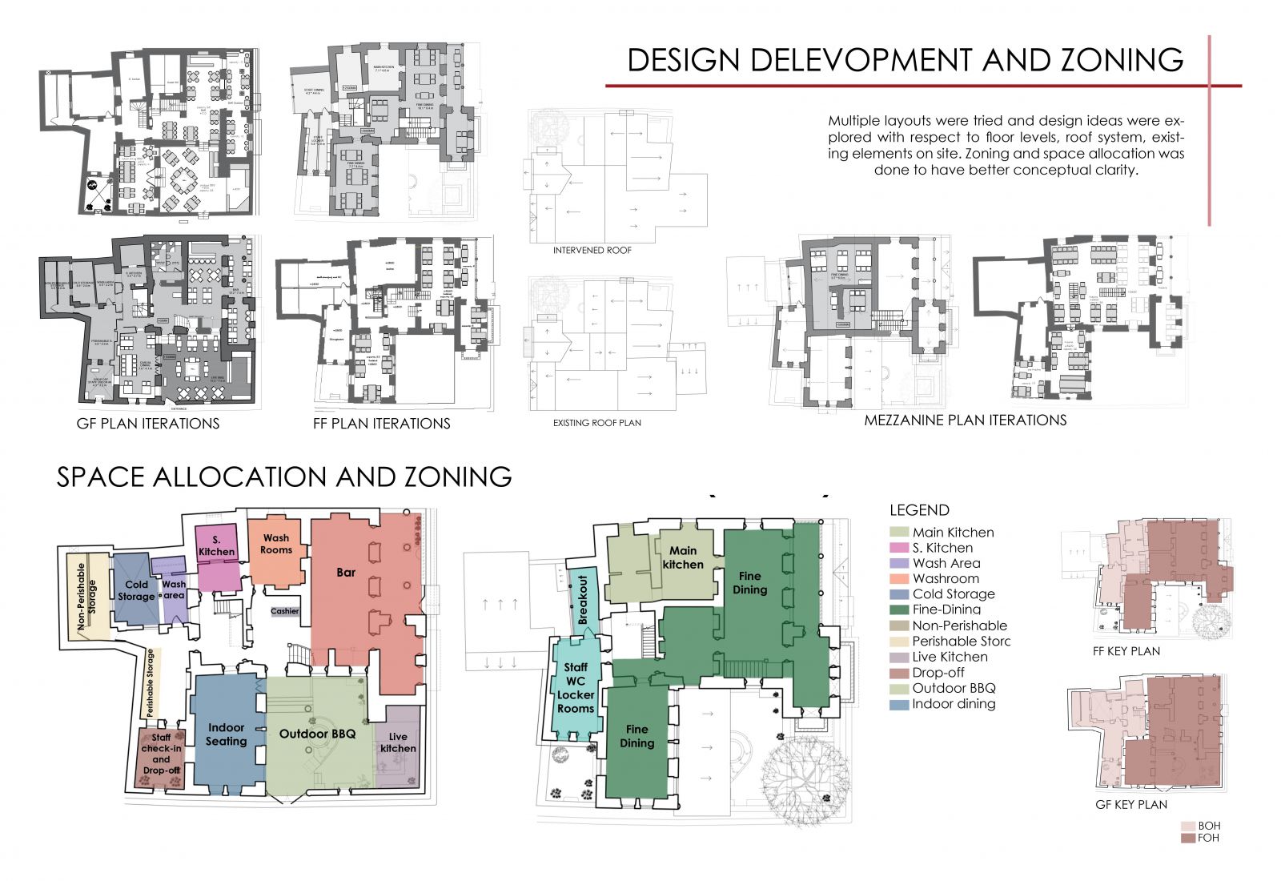
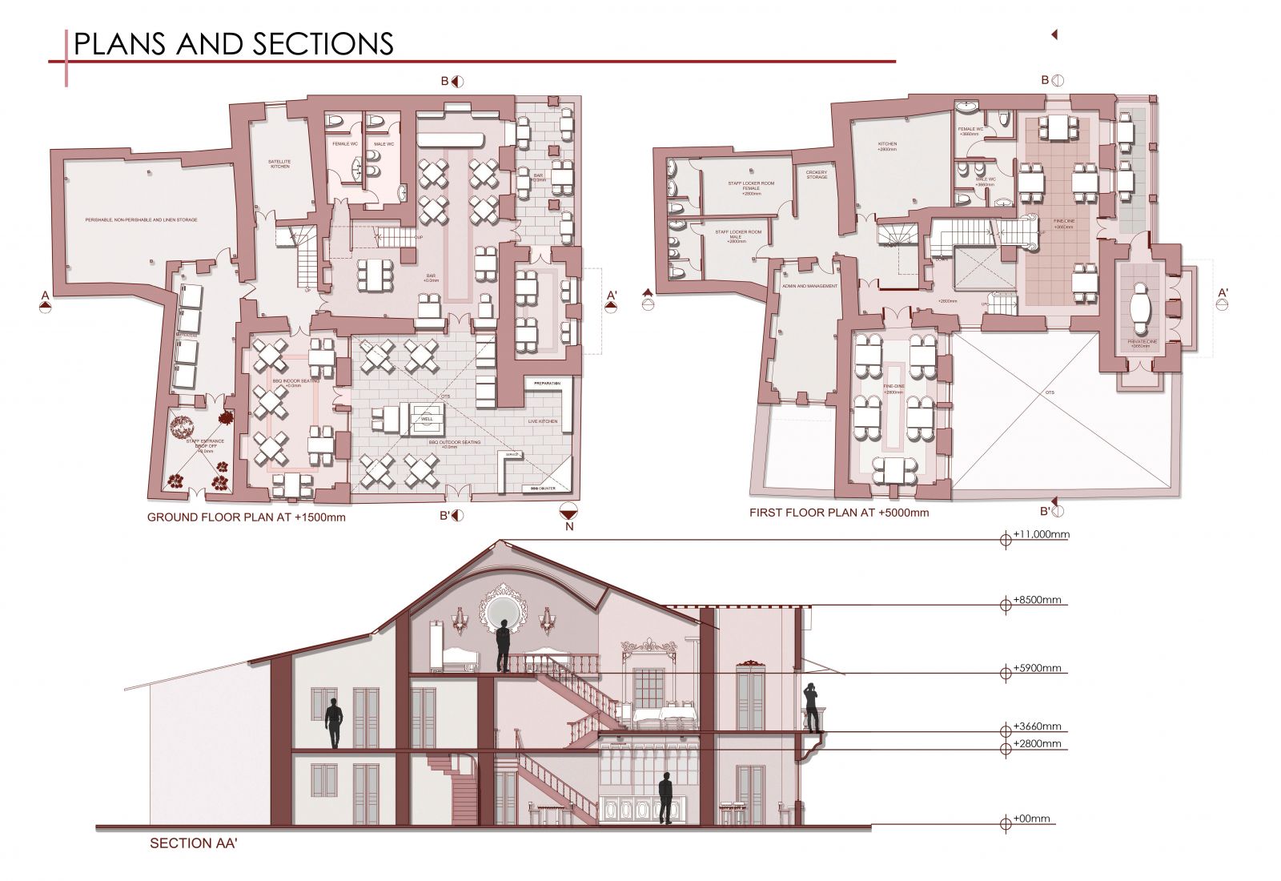
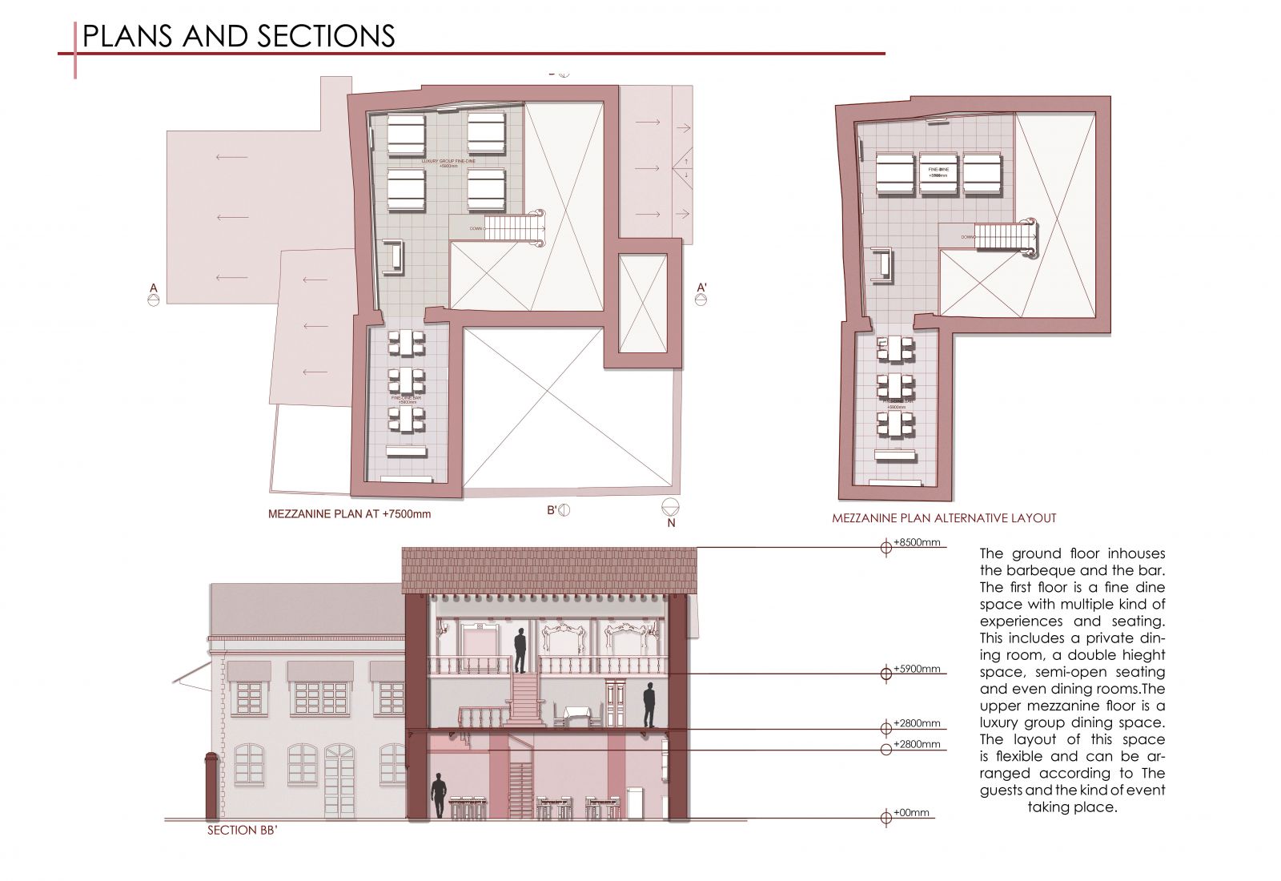
.jpg)
