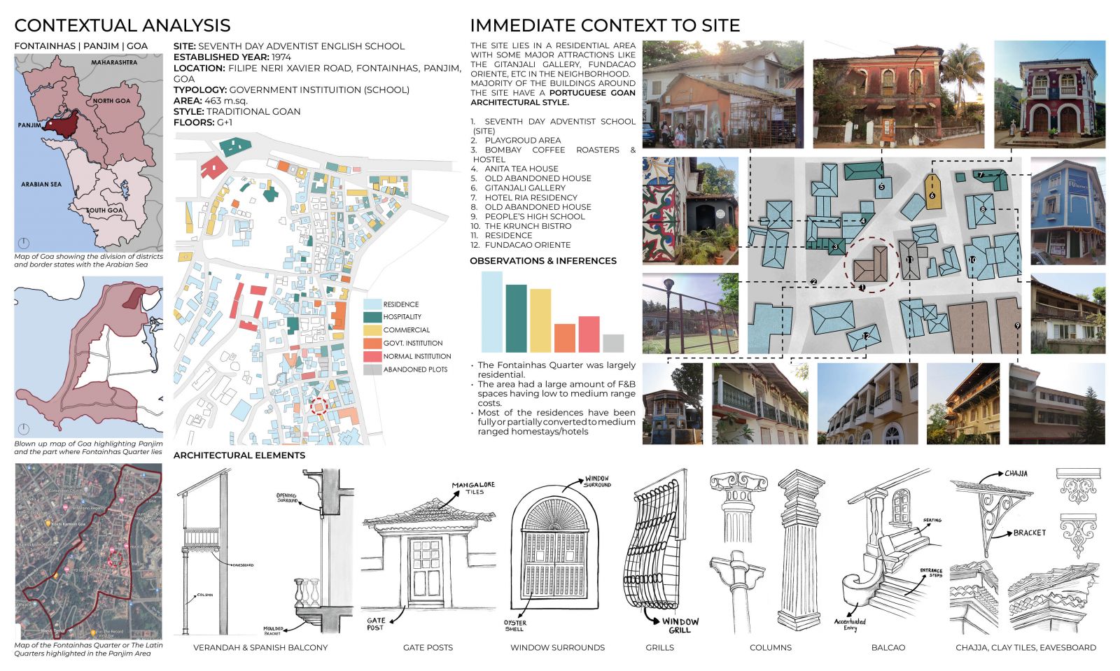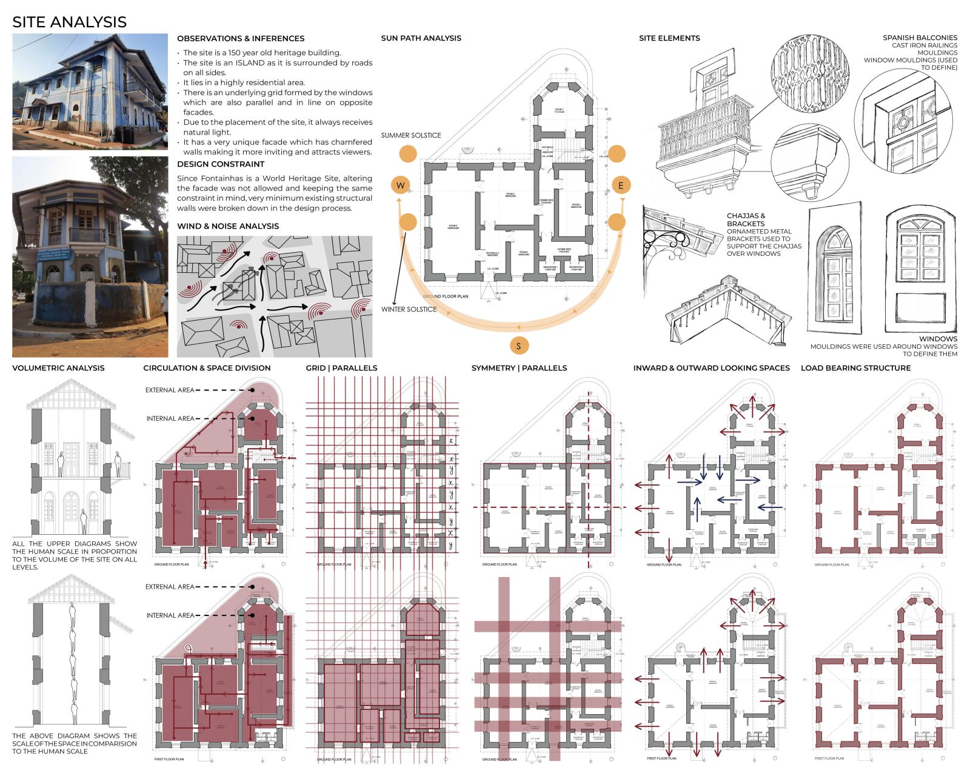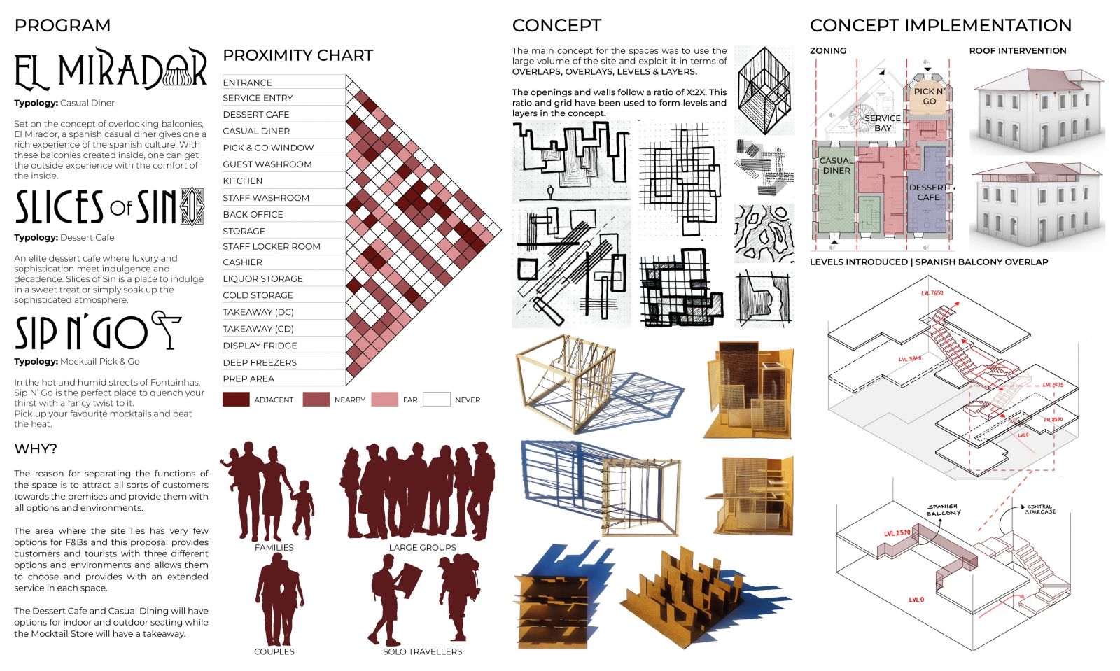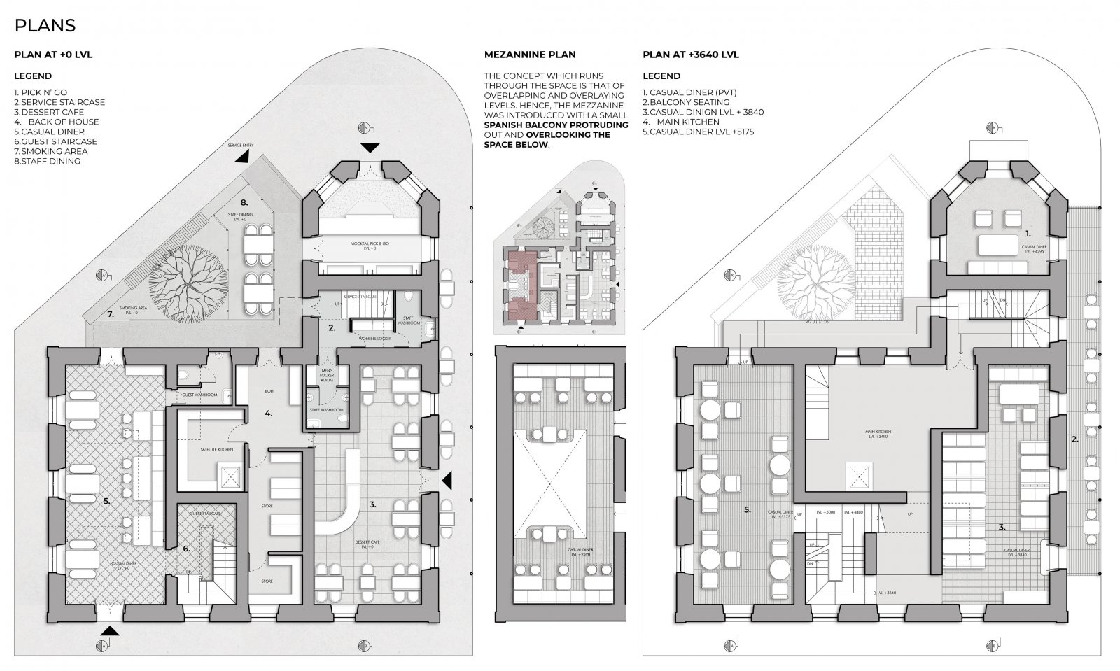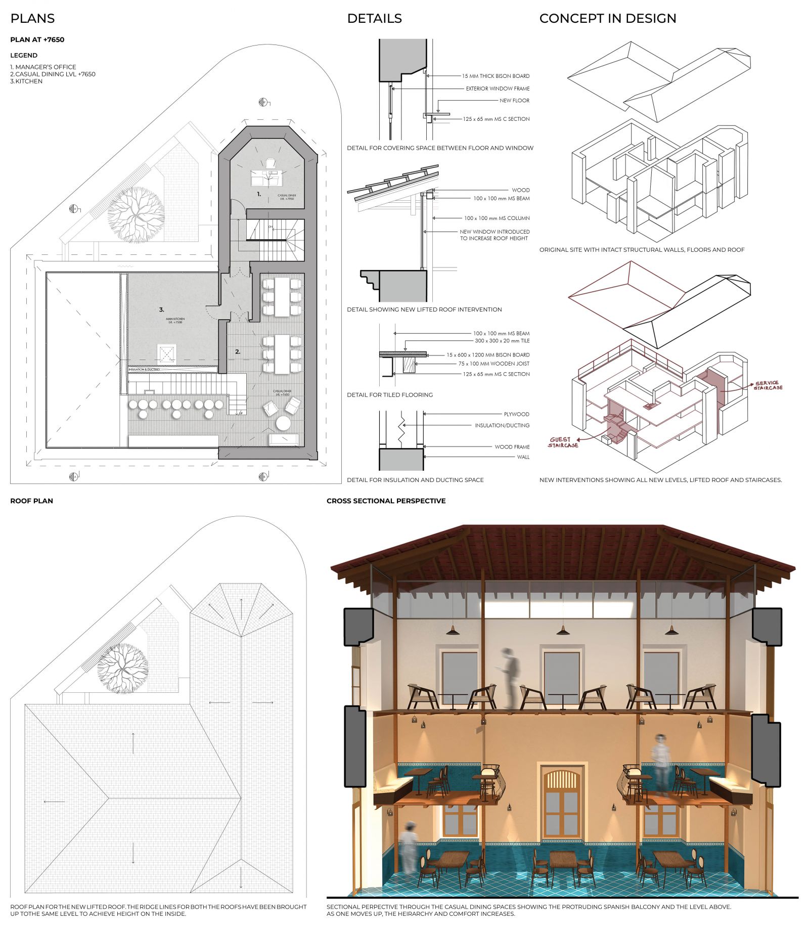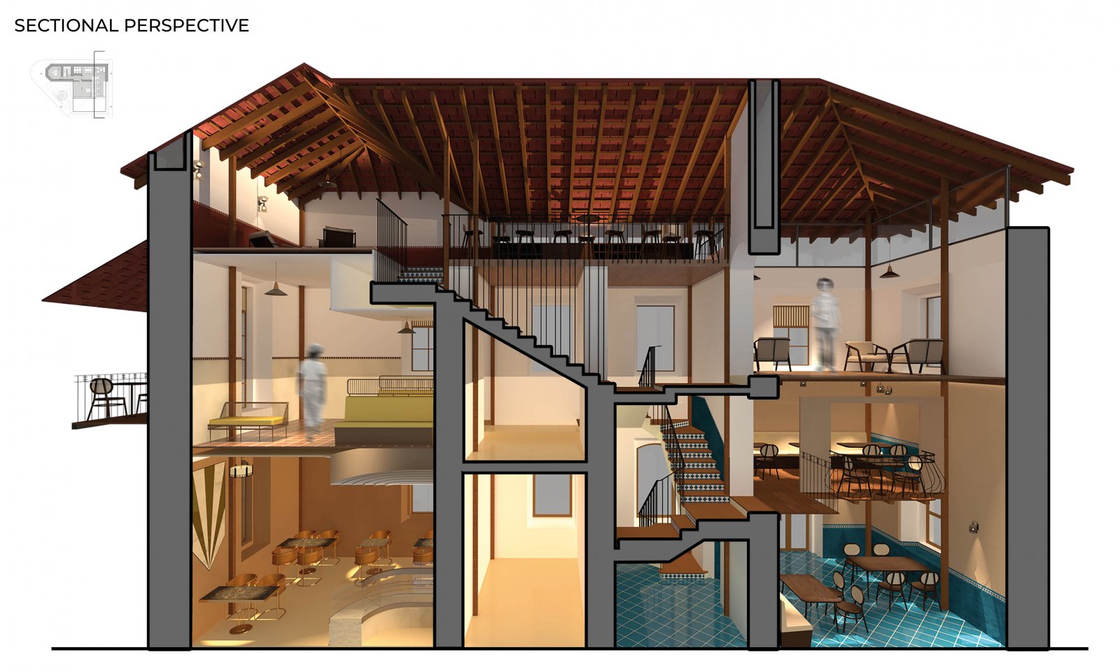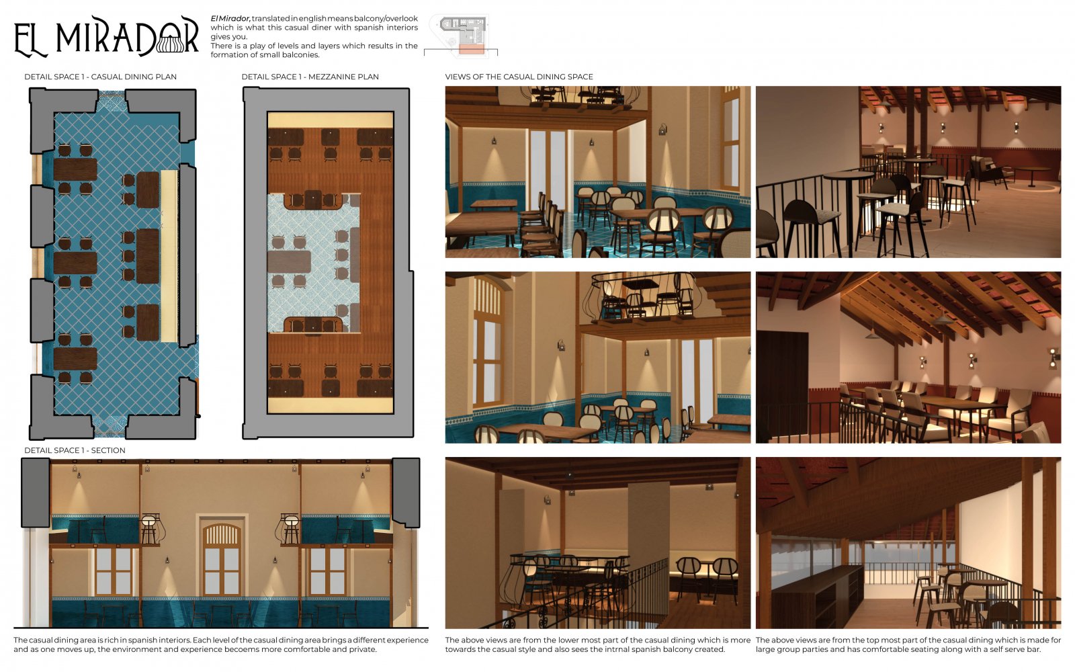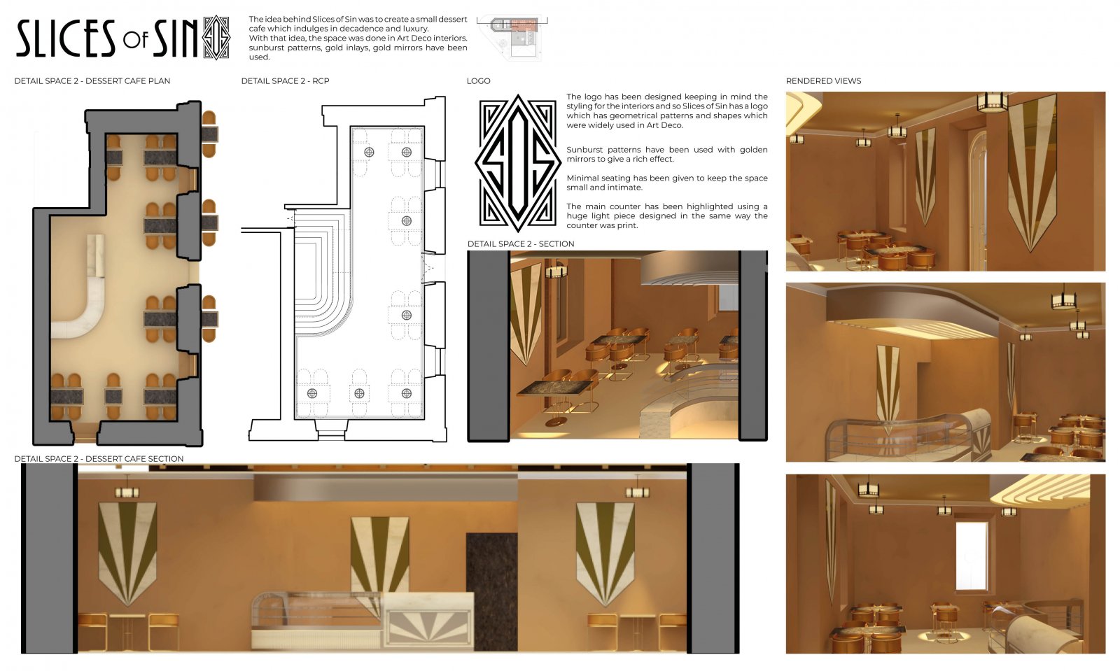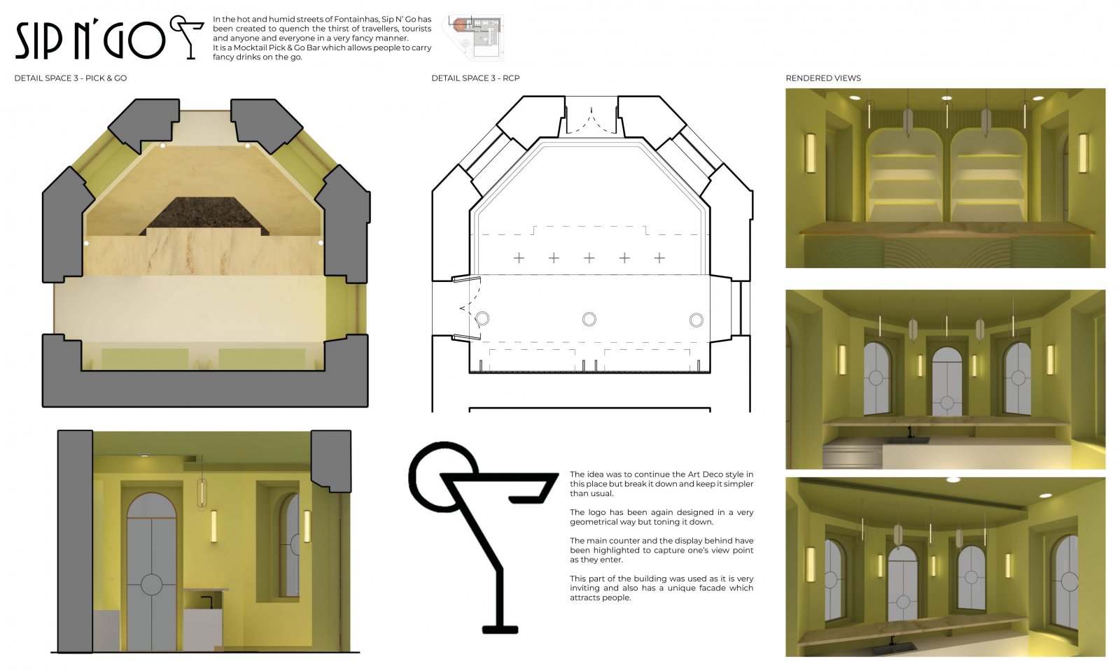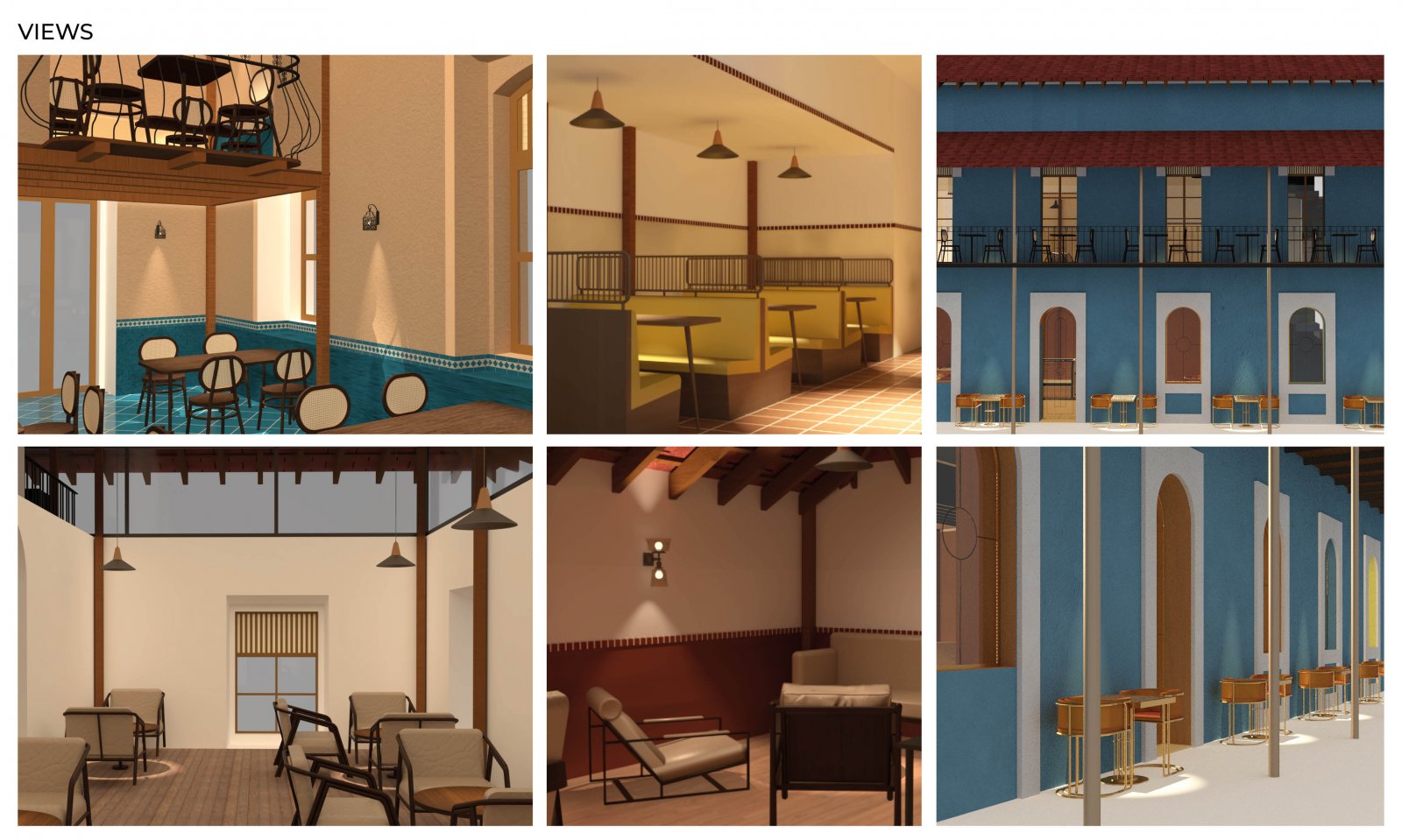Your browser is out-of-date!
For a richer surfing experience on our website, please update your browser. Update my browser now!
For a richer surfing experience on our website, please update your browser. Update my browser now!
El Mirador, Slices of Sin and Sip N’ Go are three different F&B spaces residing in a 150 year old heritage building based in Fontainhas, Goa.
The space has a seating capacity of 170 people and a total built area of 670 sq. m.
The target audience of each space is different, the casual diner targets large groups and families. The dessert cafe targets high paying guests and the pick and go targets travelling tourists and teenagers.Since Fontainhas is a World Heritage Site, altering the facade was not allowed and keeping the same constraint in mind, very minimum existing structural walls were broken down. Due to the existing structure of the site, the planning was done in a way where the back of the house had a central placement and did not hinder the facade areas which were then utilised by the spaces.
The main concept behind the spaces was to utilise the large height of the building and create overlapping and overlaying levels and layers.
El Mirador, the casual diner has spanish interiors and spans throughout the site. There are various different levels to the diner and as one moves up, the space becomes more comfortable and private.
Slices of Sin is a high end dessert cafe with interiors inspired from Art Deco. SImilarly, Sip N' Go is a mocktail pick and go with a small shop used by people to grab a nice fancy drink on their ways.
