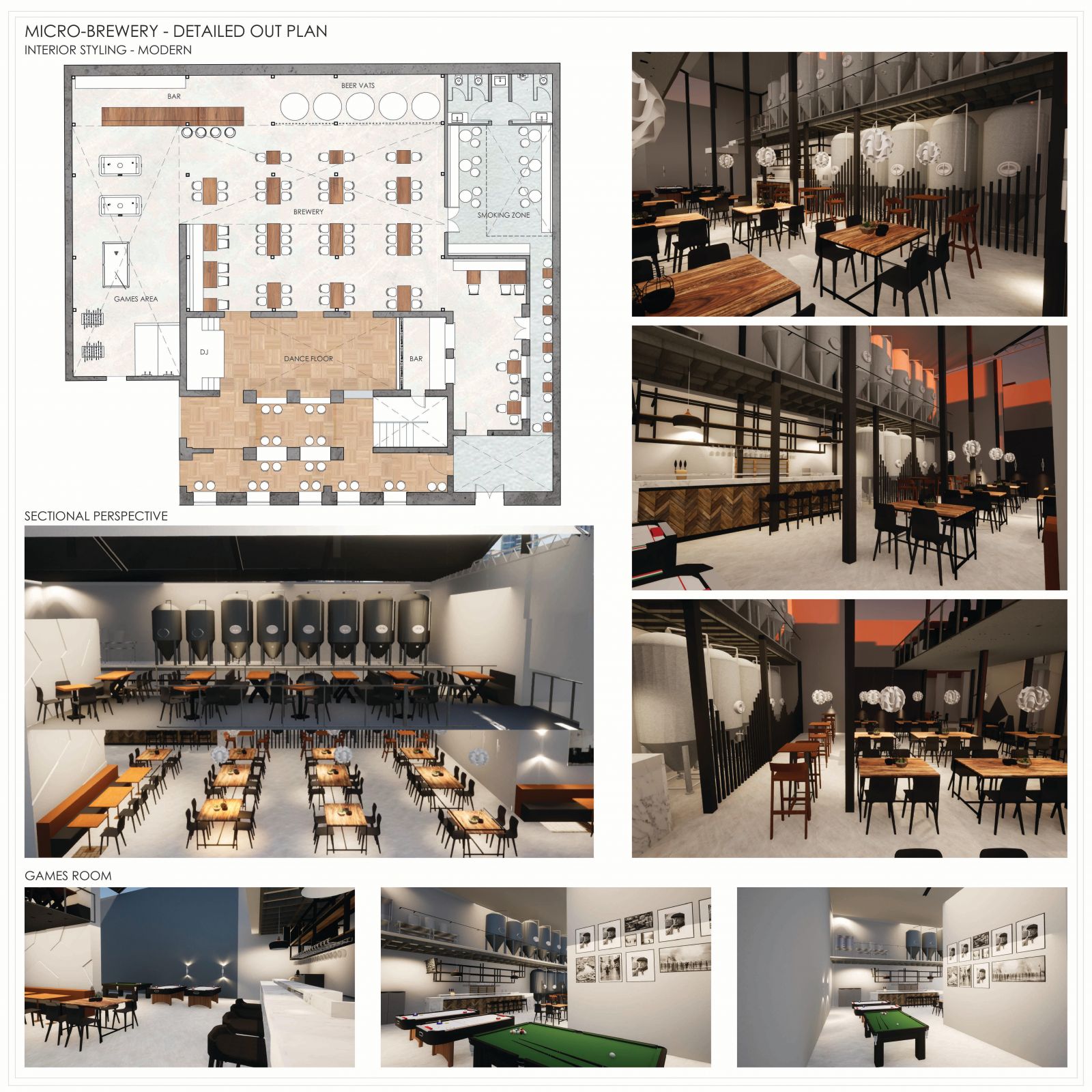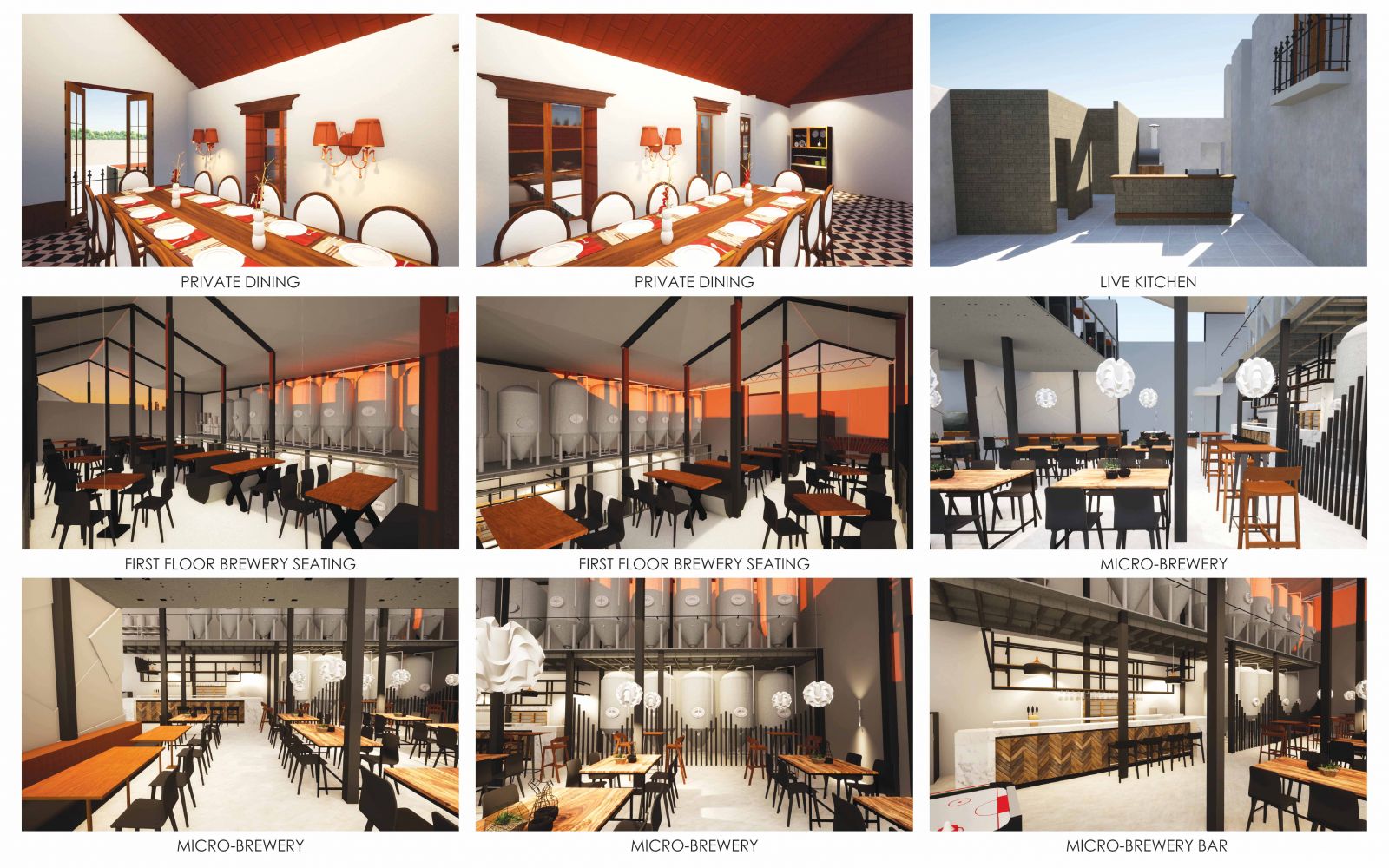Your browser is out-of-date!
For a richer surfing experience on our website, please update your browser. Update my browser now!
For a richer surfing experience on our website, please update your browser. Update my browser now!
Fountainhas, being a world heritage site, retains the existing facades, not changing the existing old heritage building structure is the main constraint. The introduction of hospitality F&B spaces- a Microbrewery and a Casual Dining experience while combining 4 existing houses respecting the design constraint to create a built space of 600 sq meters with a seating capacity of 260 The Brewery is created by demolishing the modern part of the building (built in 1990) and inserting an MS frame structure to create a modern open plan space highlighting the steel brewing and fermenting vats. This space also has a dance floor and a games room to create a vibrant and lively atmosphere. The Casual Dining is a space with an old-world Victorian styling that occupies the ground floor and the upper level. The space flows into the open courtyard through large openings on both levels giving an ambiance typical of the Goan lifestyle.
View Additional Work.jpg)
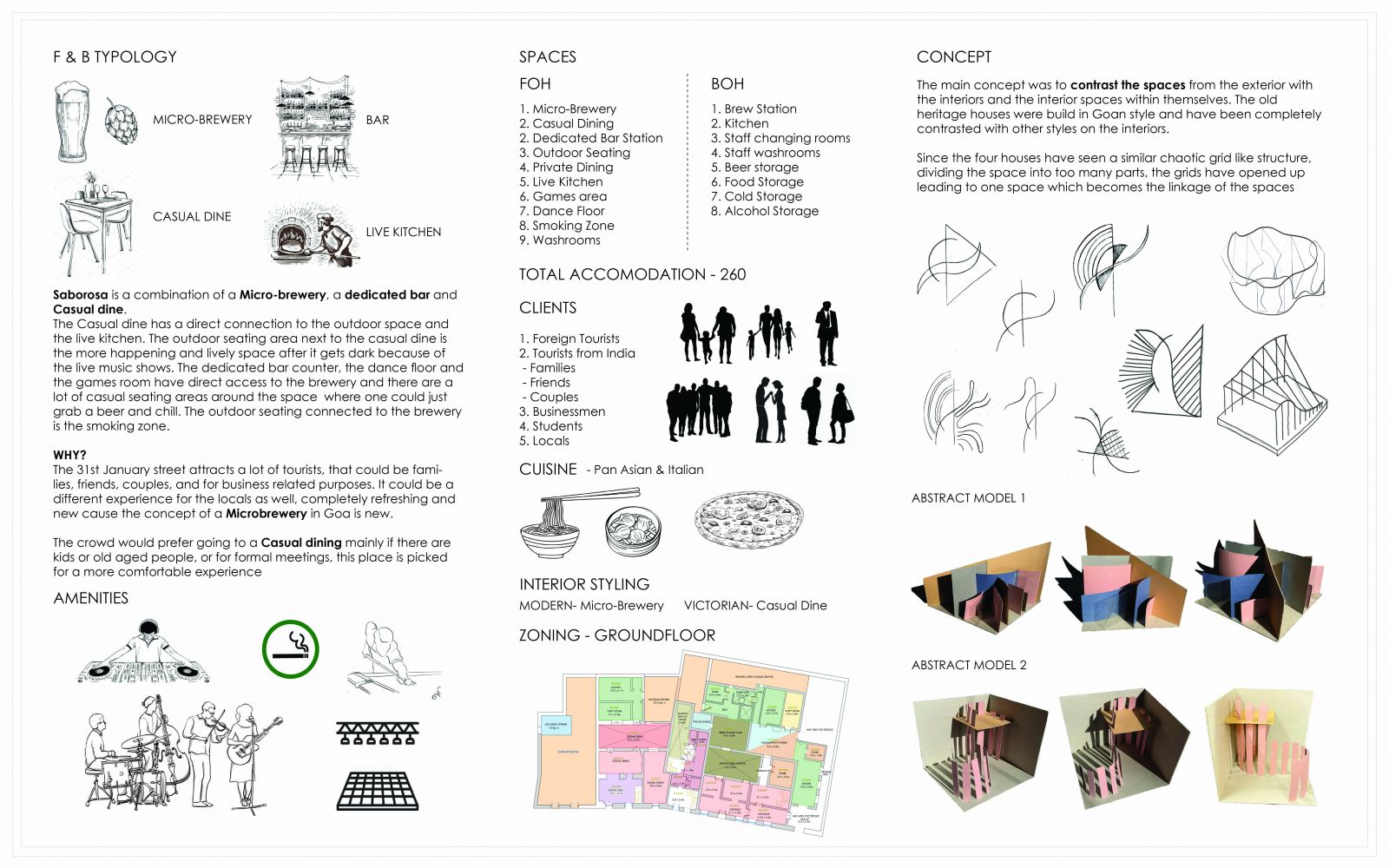
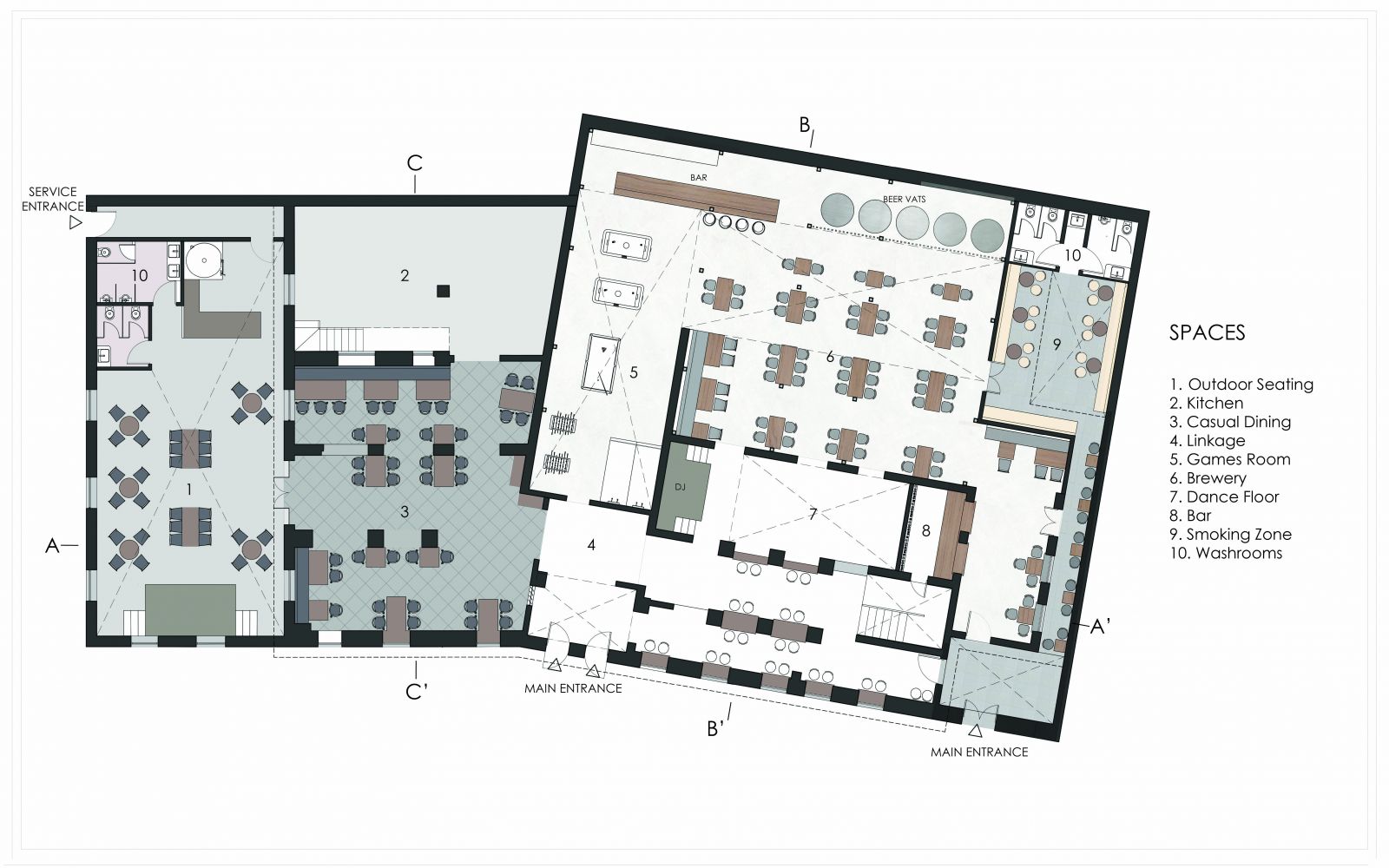
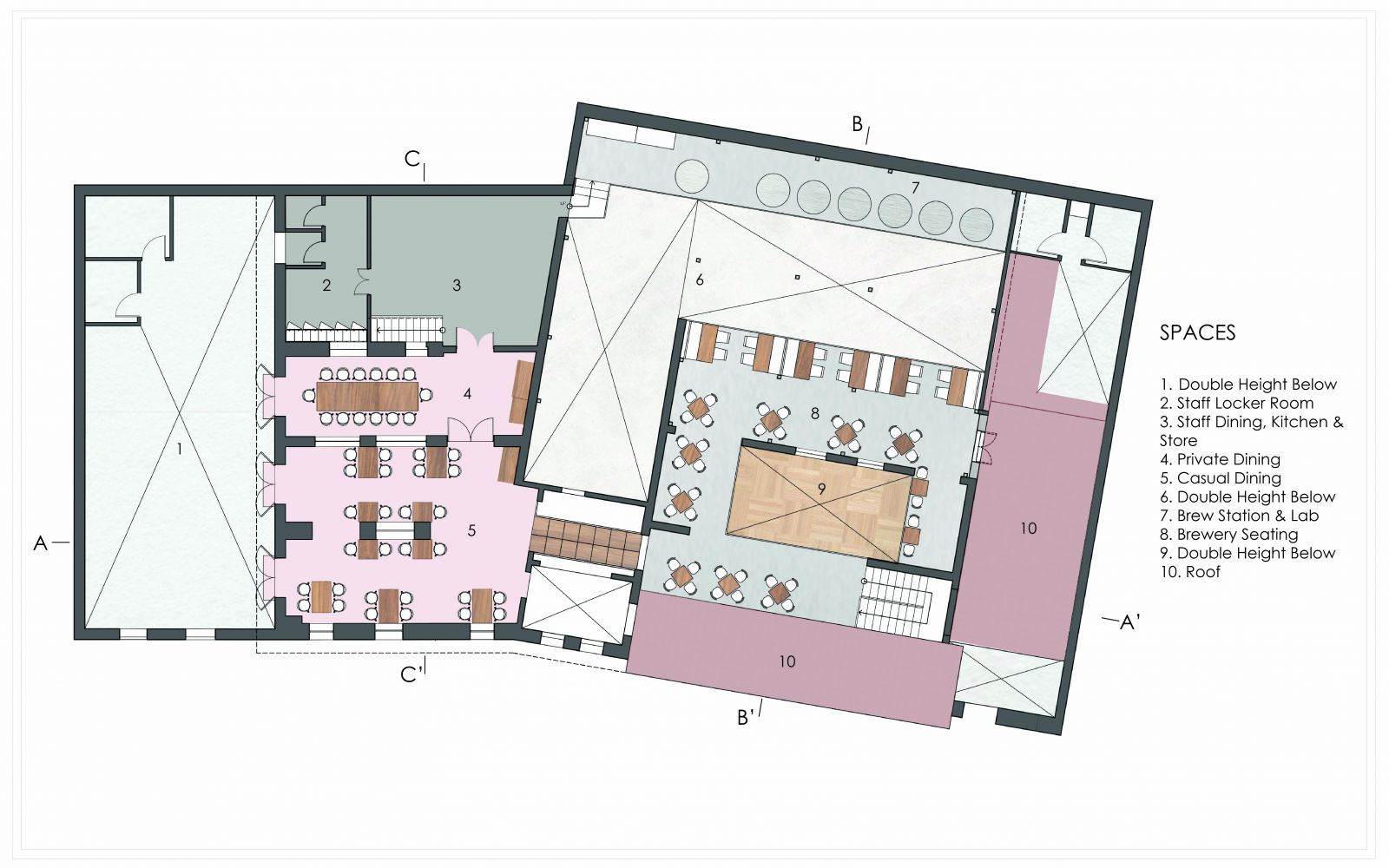
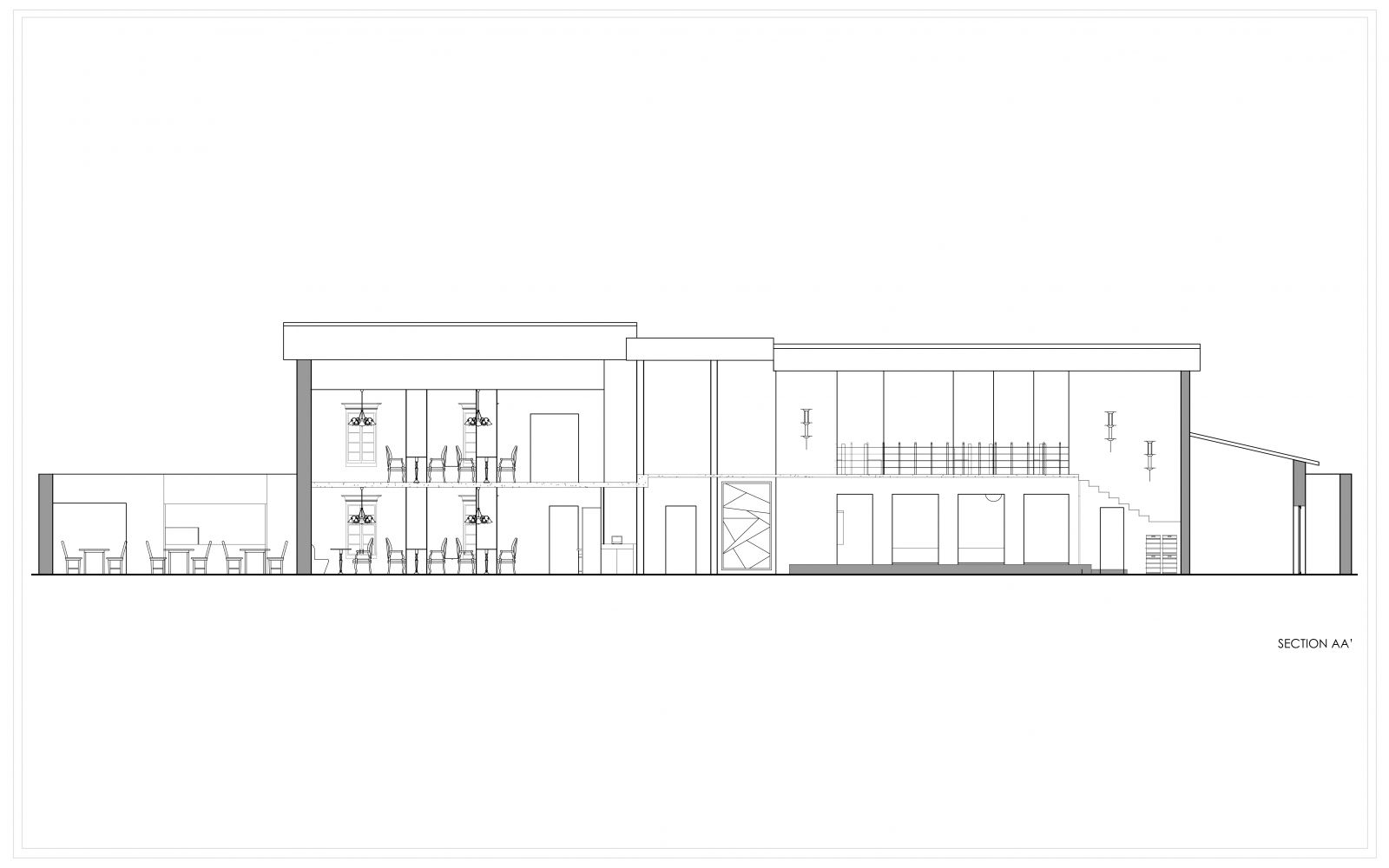
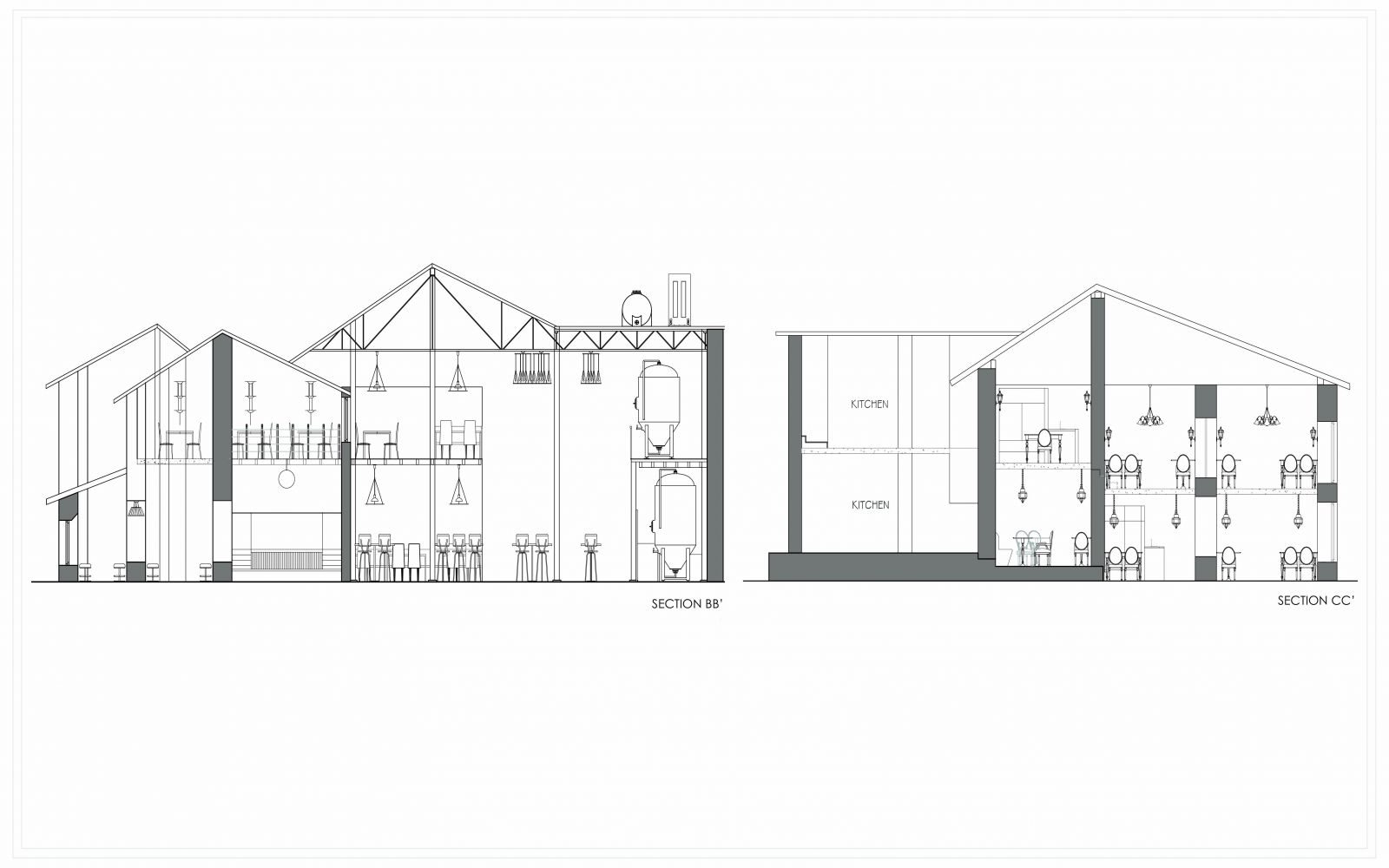
.jpg)
