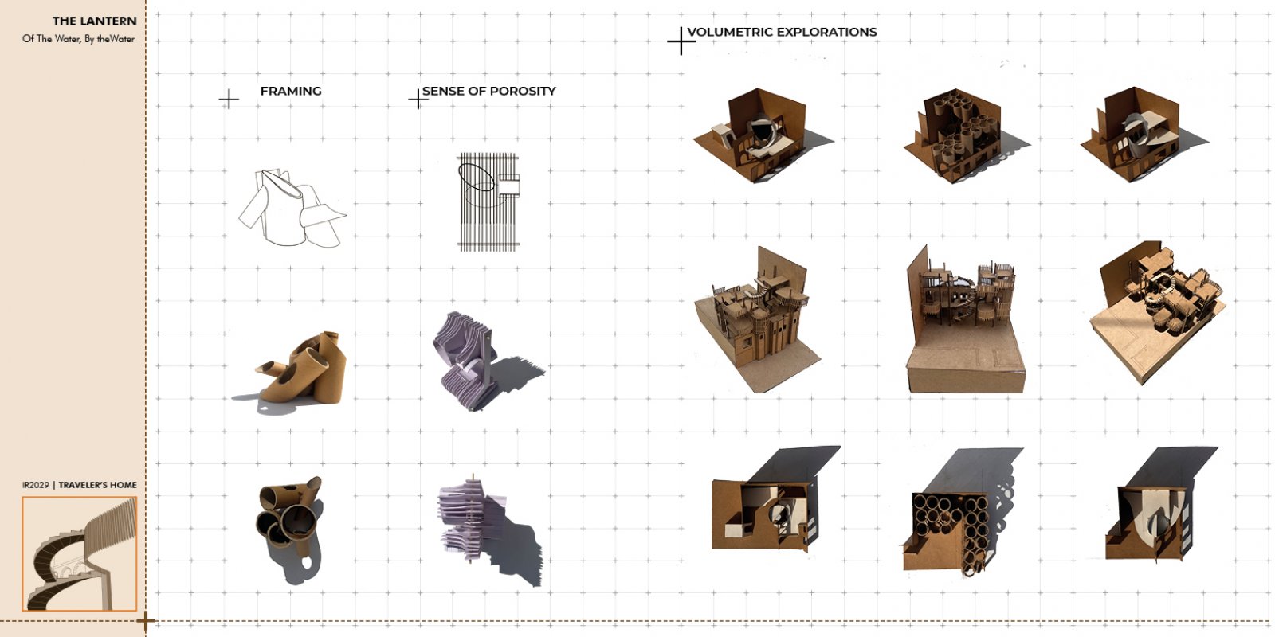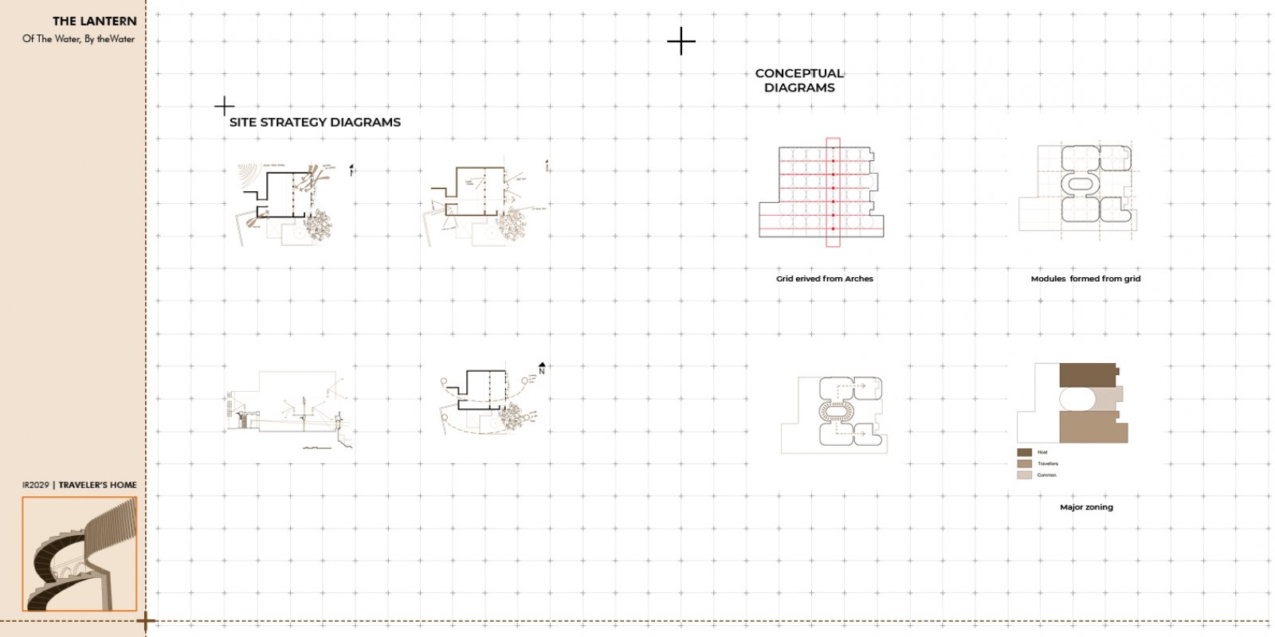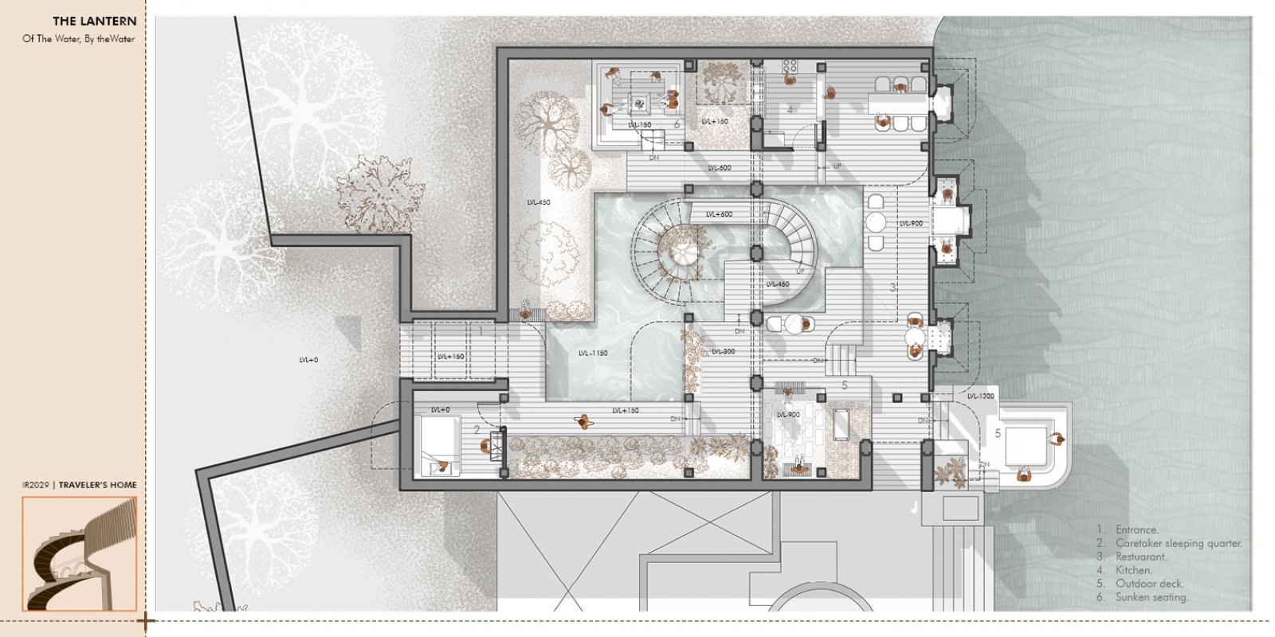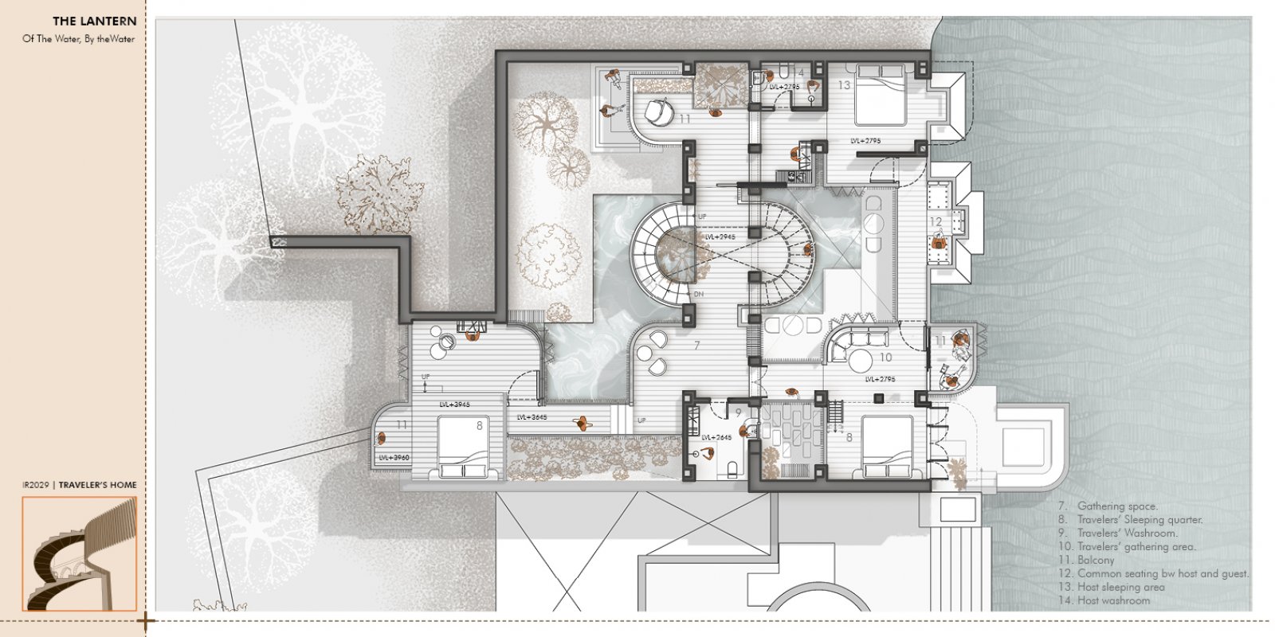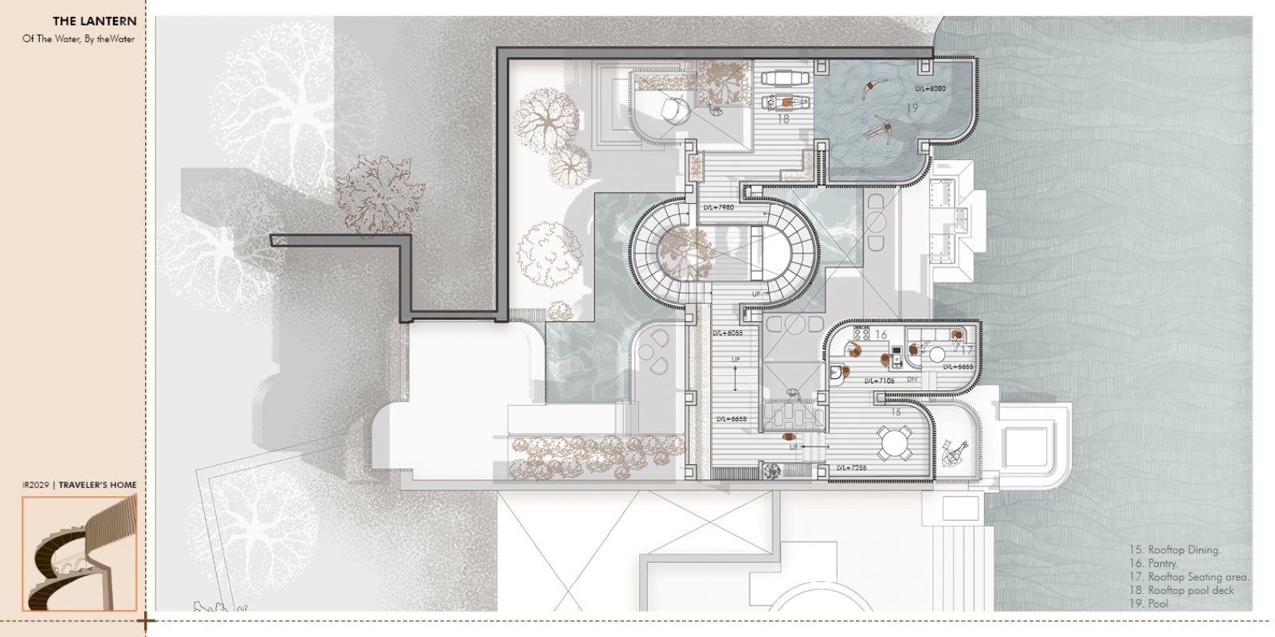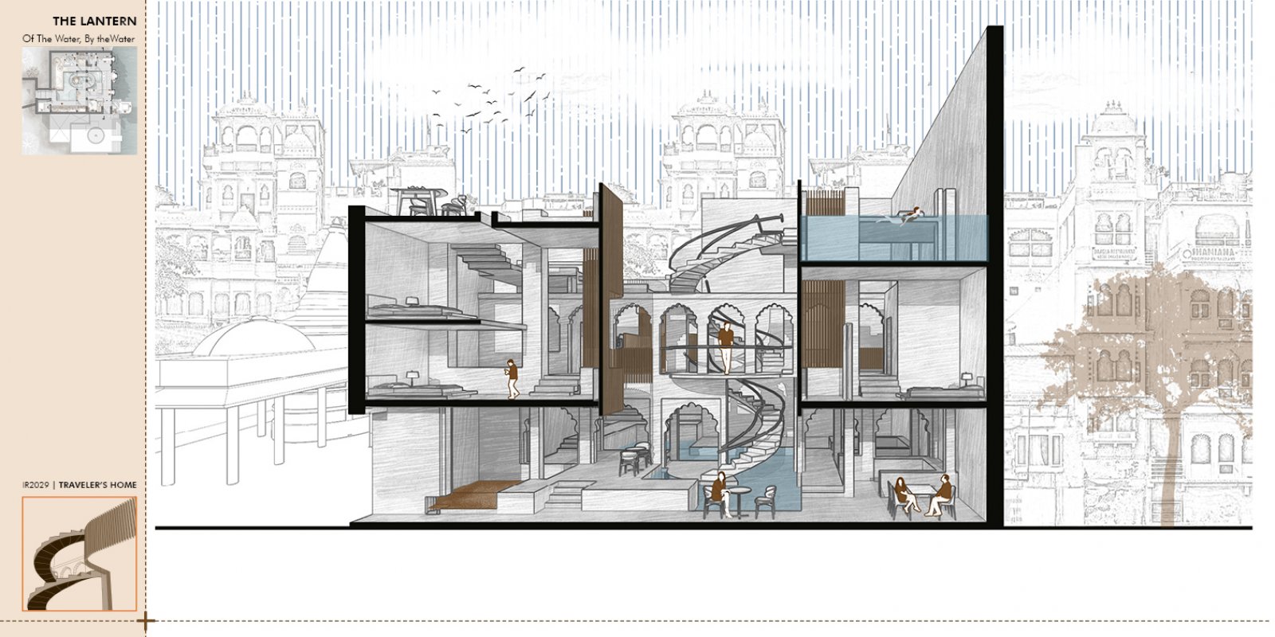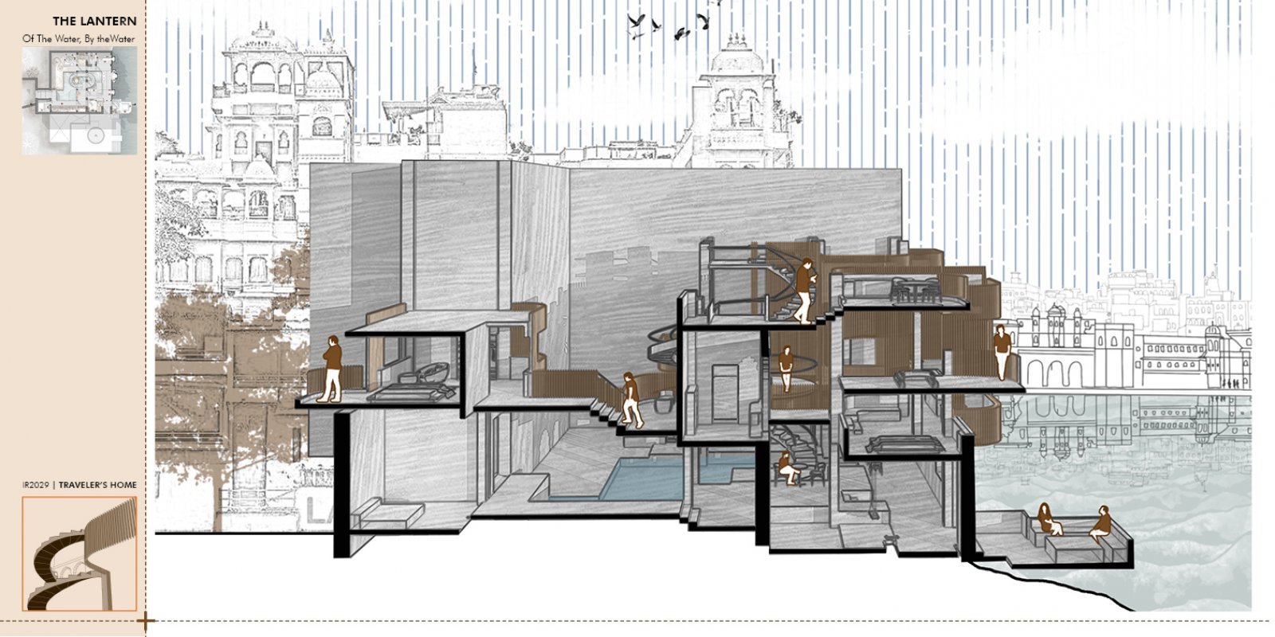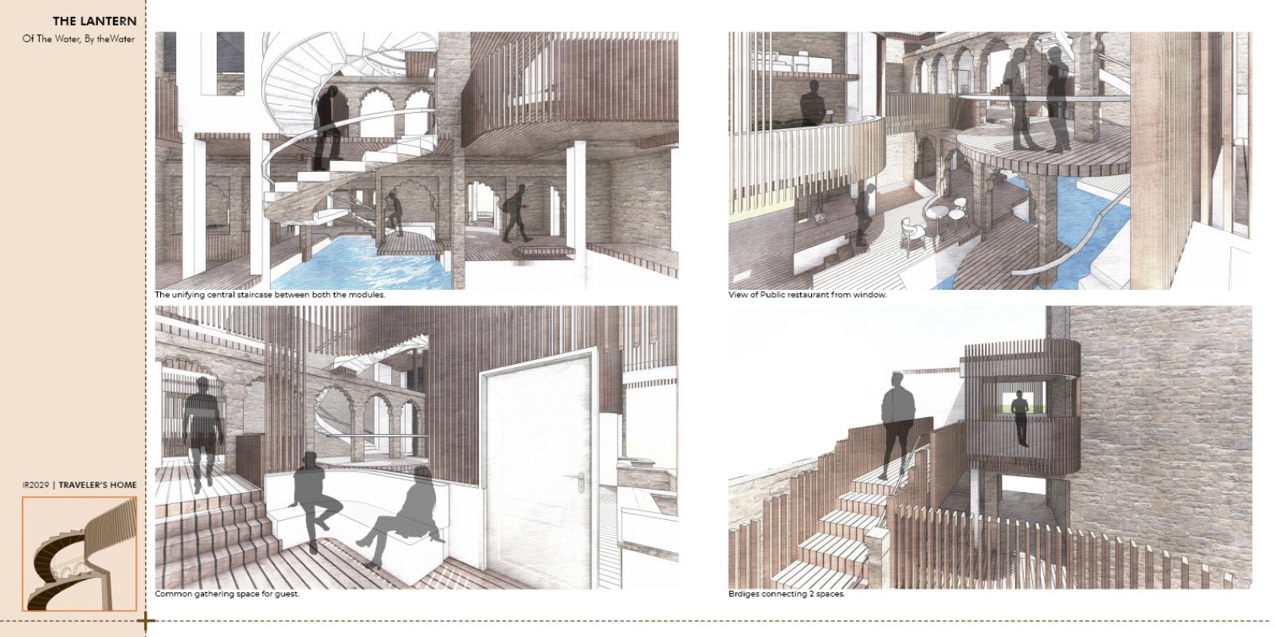Your browser is out-of-date!
For a richer surfing experience on our website, please update your browser. Update my browser now!
For a richer surfing experience on our website, please update your browser. Update my browser now!
The lantern is a travellers abode foreground to the historical background of the city of lakes framing the ghanghor ghat and citypalace. The underlying concept is to make a transient home where travellers stay, work and get in touch with the native culture from the host of the place. The house is treated like an installation. The entire home is lifted above the ground on thin metal members and stilts in order to allow the street run uniterrupted below. The members acts a a filer and barrier creating a porous structure. This home provides an opportunity to interact with new people while also allowing them to be in their own niche. A central unifying outdoor stair bifurcates the house into two clusters, separating the host and travellers sleeping areas . The roof deck is as its social condenser focal point encouraging casual encounters between the inhabitants by having social kitchen, pool facing towards the ghat.
View Additional Work
