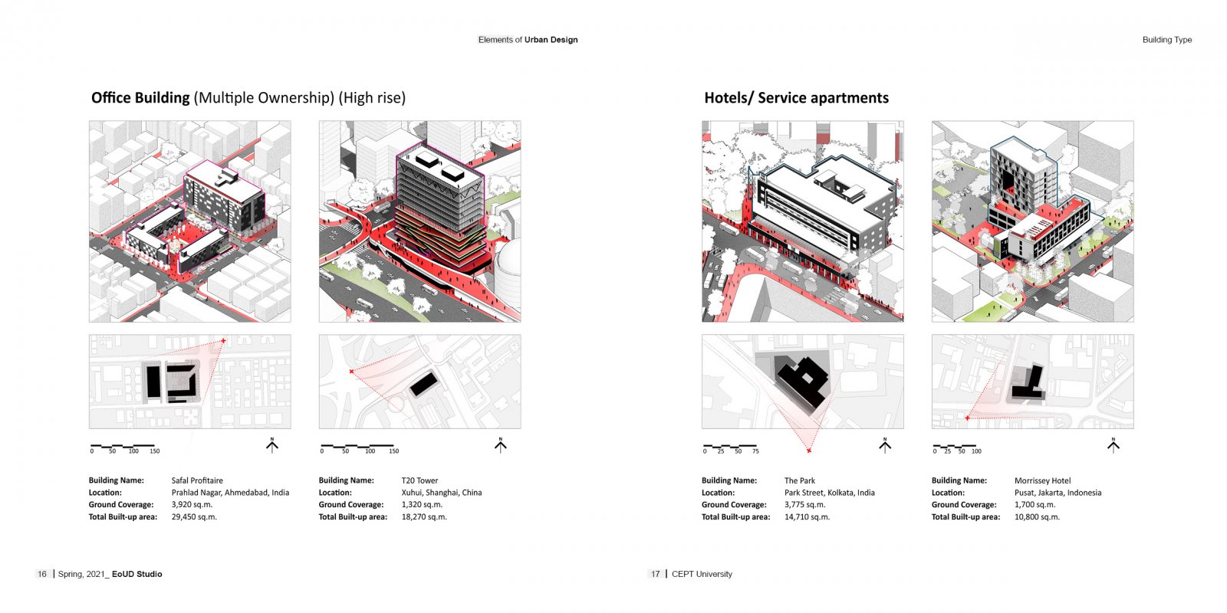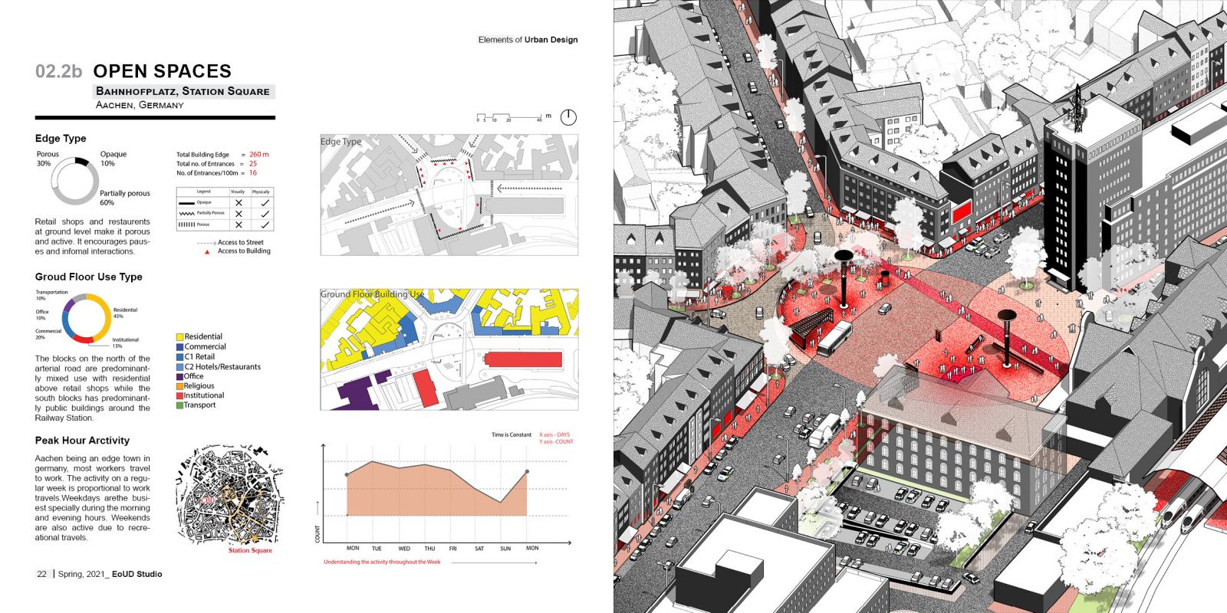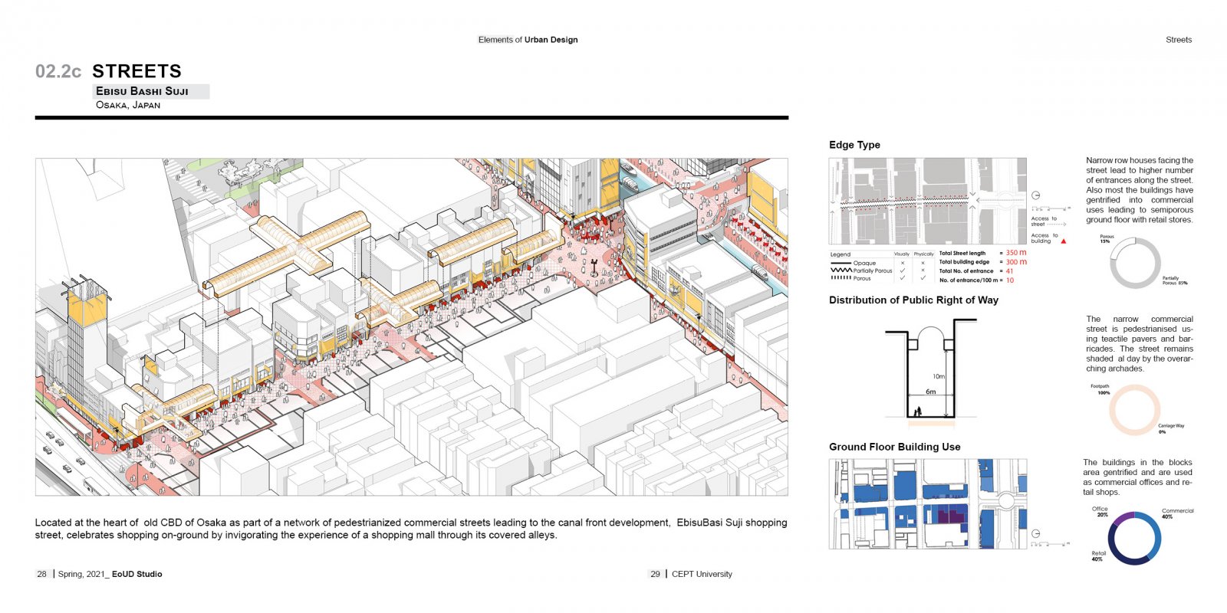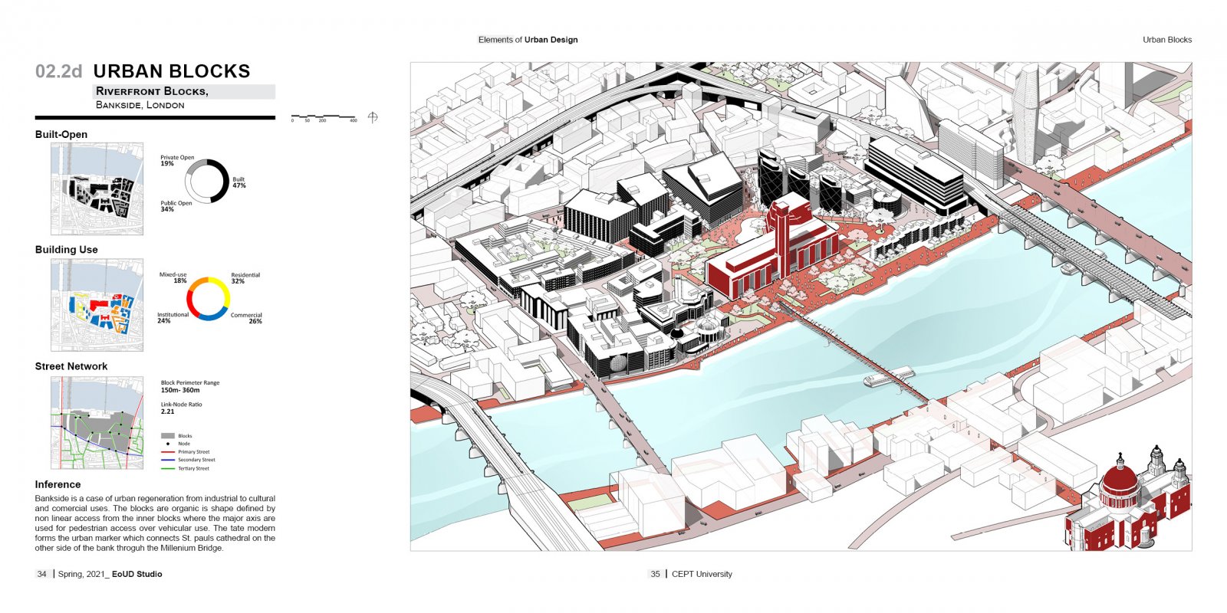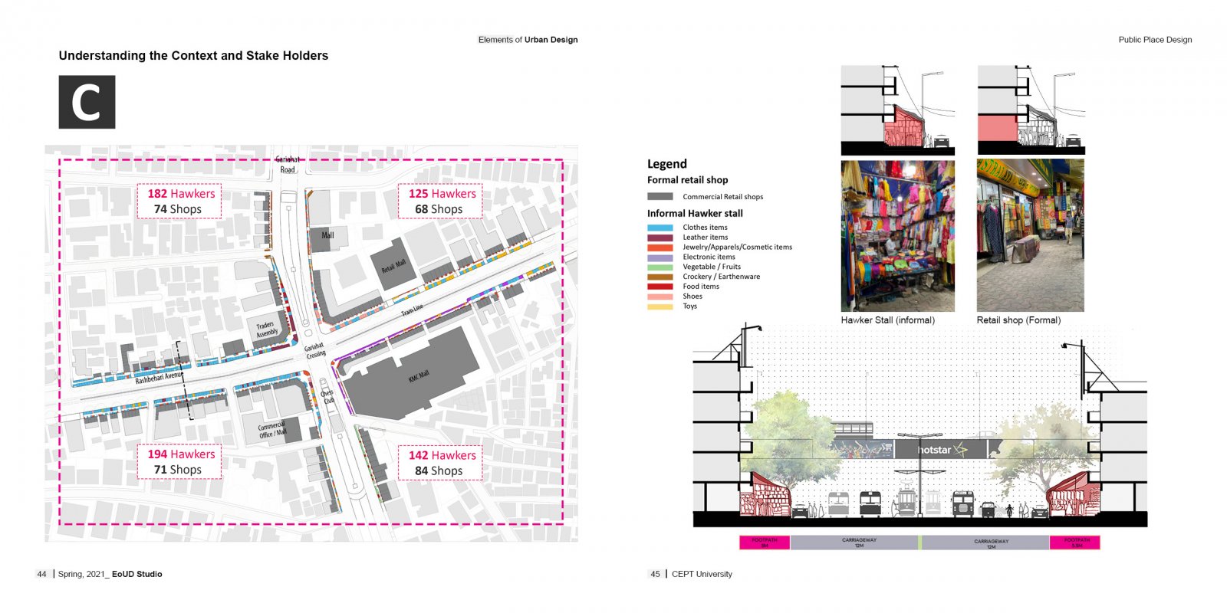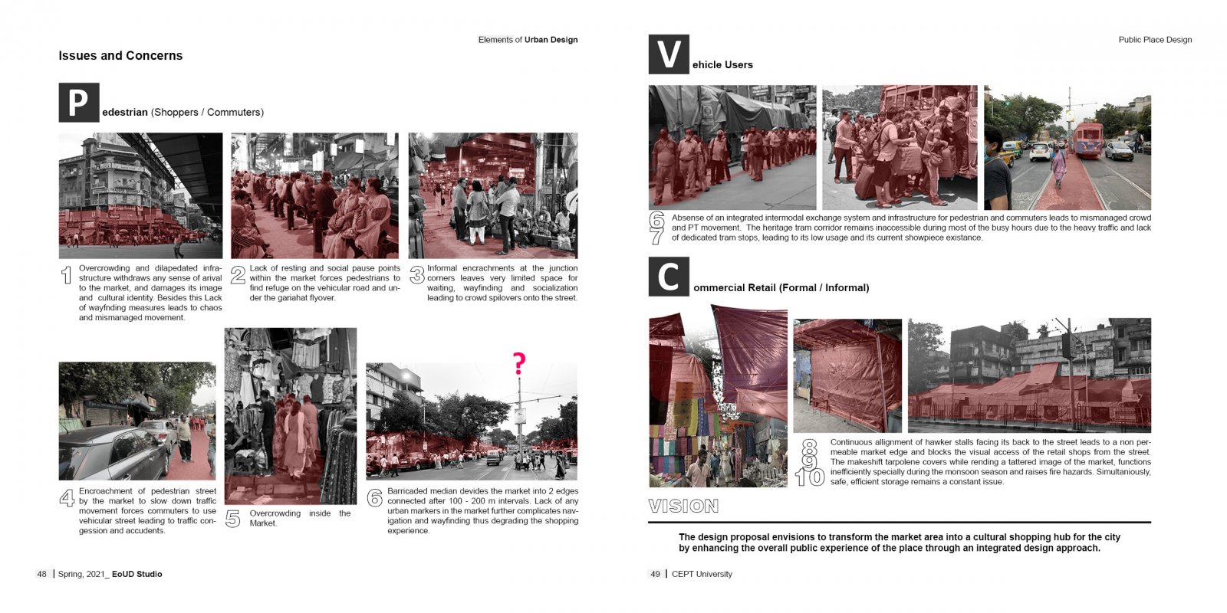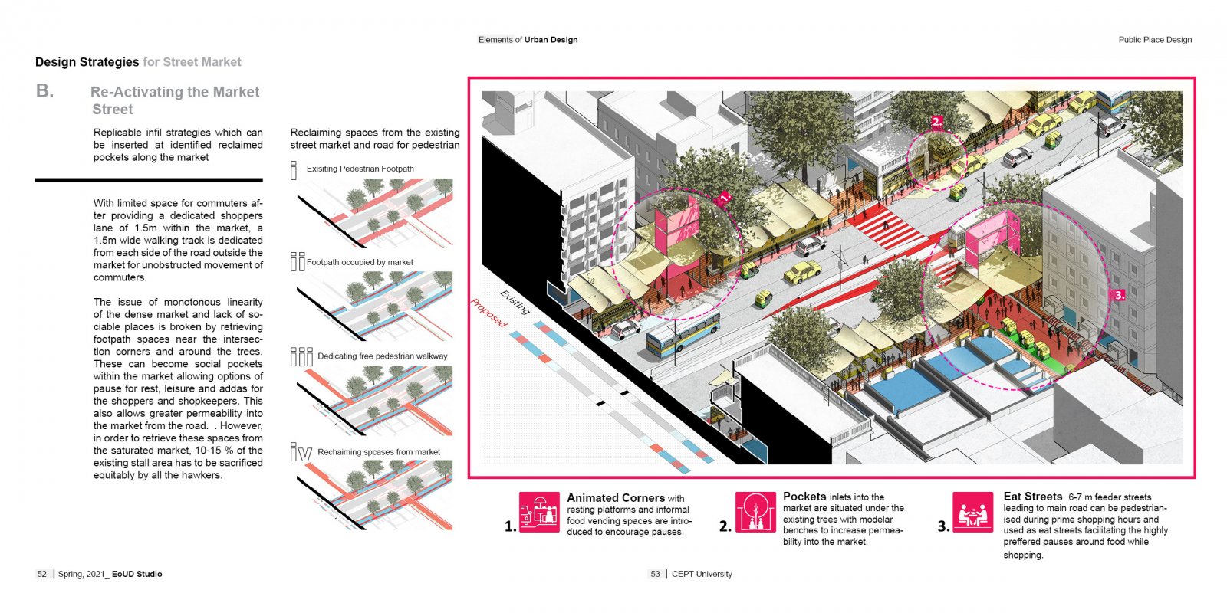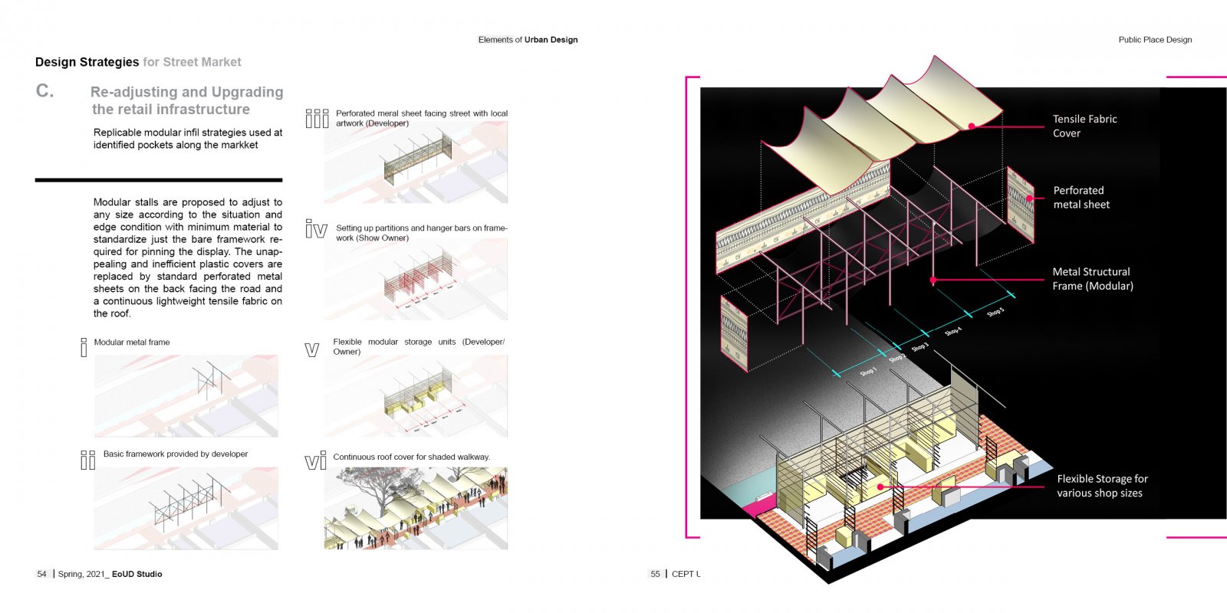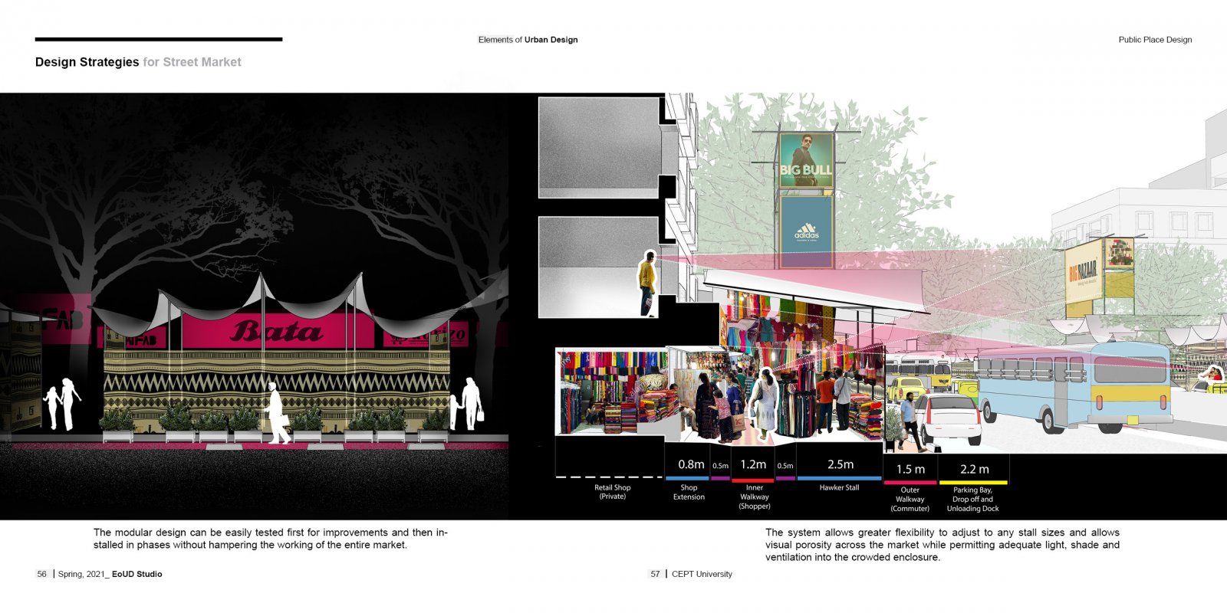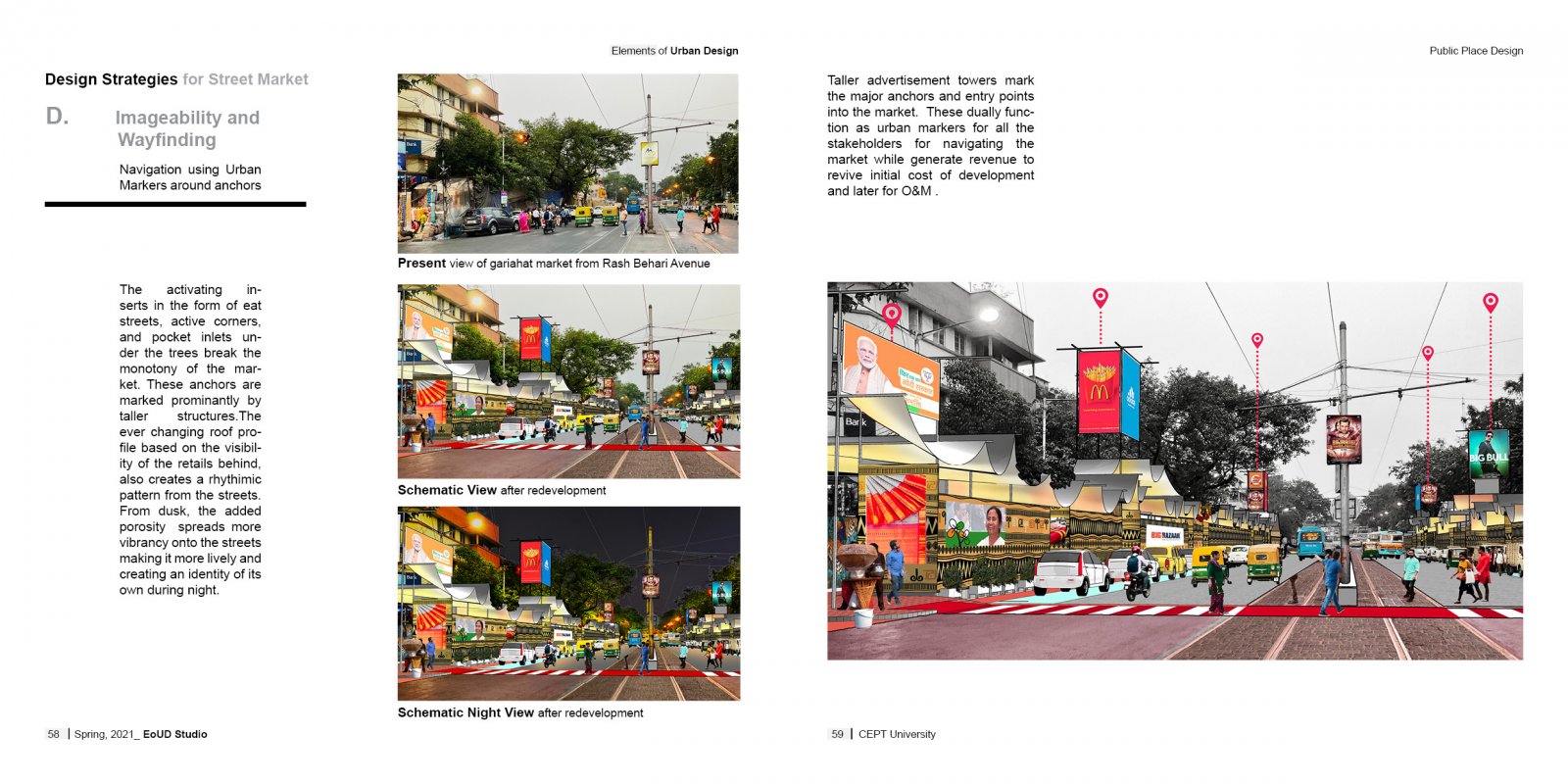Your browser is out-of-date!
For a richer surfing experience on our website, please update your browser. Update my browser now!
For a richer surfing experience on our website, please update your browser. Update my browser now!
The studio is structured as an introduction to urban design representation and how it is used as a means of design thinking. The premise is that urban design is
best understood and expressed through study and representation of the built
urban environment. Hence the studio will focus on the study and representation
of the key urban elements in cities and will be structured in multiple modules
running through the semester, each culminating with an exhibition of the out
-
come. These modules will significantly focus on effectively capturing and communicating the spatial qualities of the urban built environment.
Module 1 will involve perceiving and representation of the key elements of ur
-
ban design. The premise is that building types, urban blocks, streets, and public open spaces form the key elements that come together to make any functional urban space. The exercises in this module will enable students with methods to study each element and how they contribute to the scale, form, character, and their relationship with the larger urban context.
Module 2 will be the final exercise which will involve the design of public places
The learning outcome of the studio are: to prepare design drawings to graphically communicate the key spatial characteristics of an existing urban built environment with a focus on its elements and prepare a design for a given urban area
in the form of a framework plan, design analysis, and 3-dimentional illustration
to represent the design.
