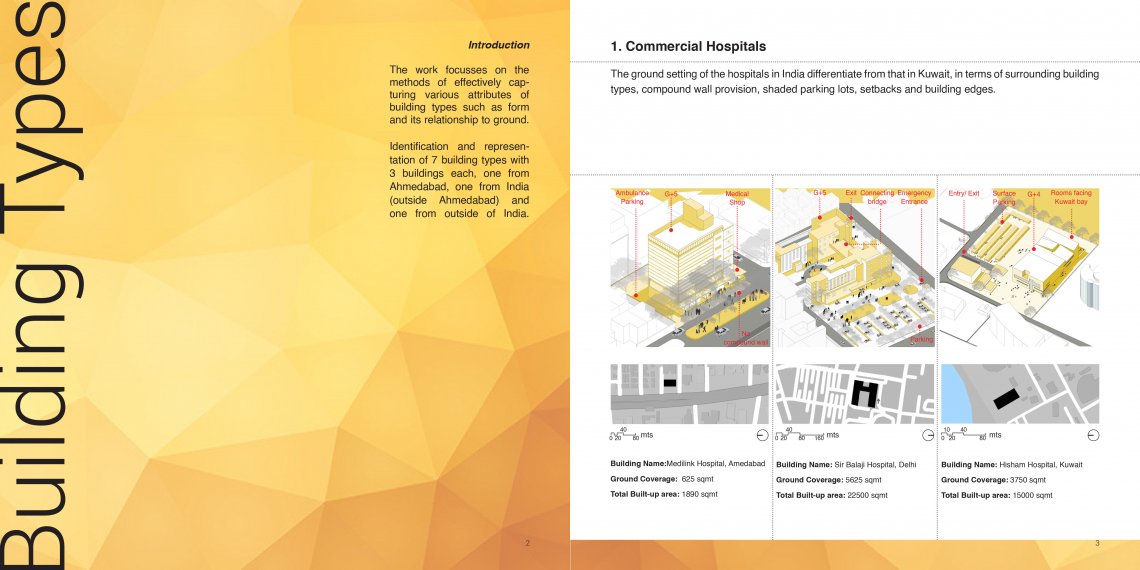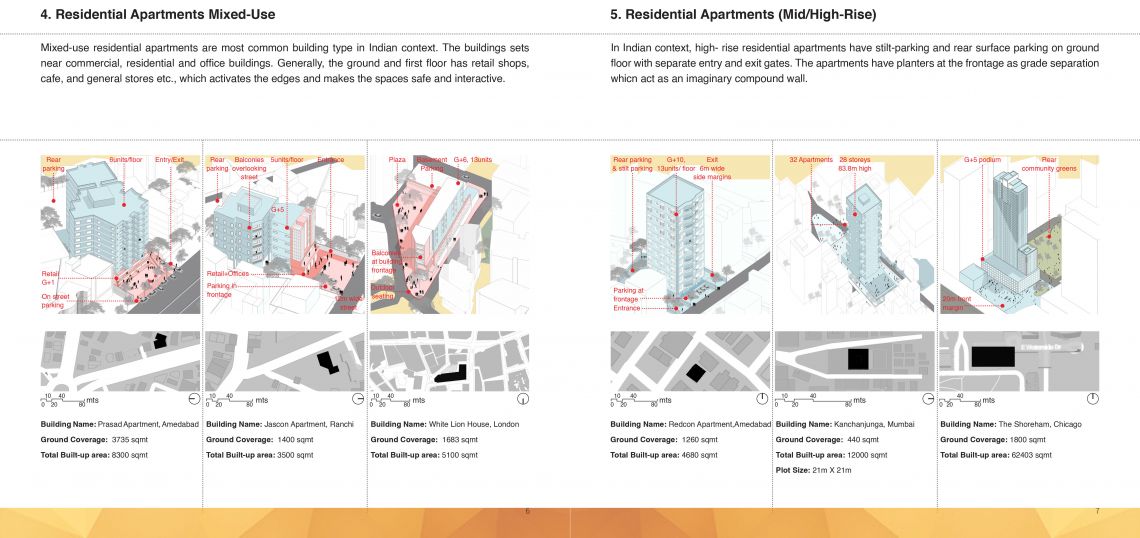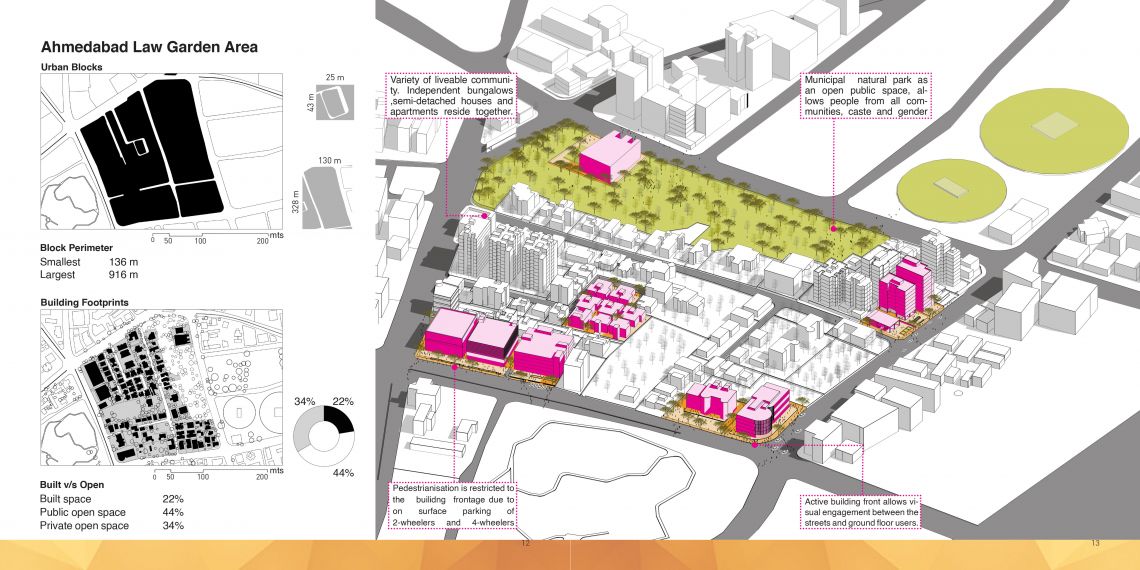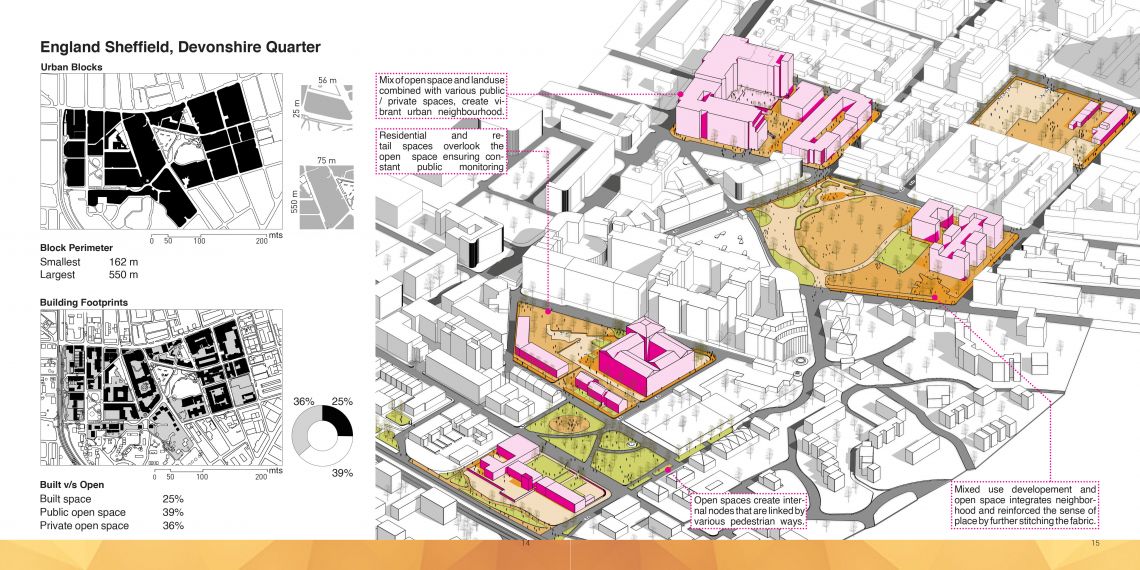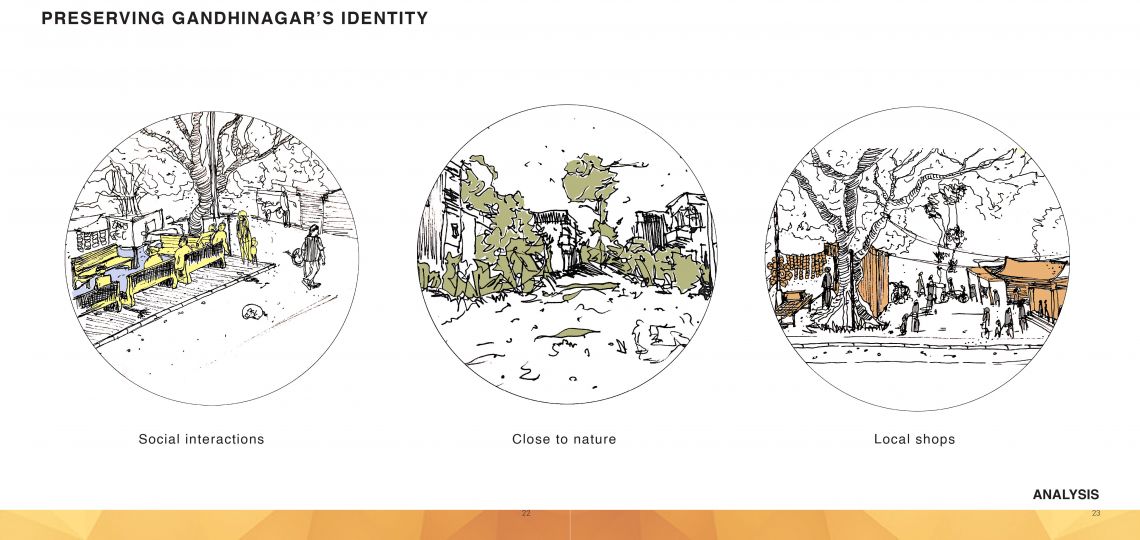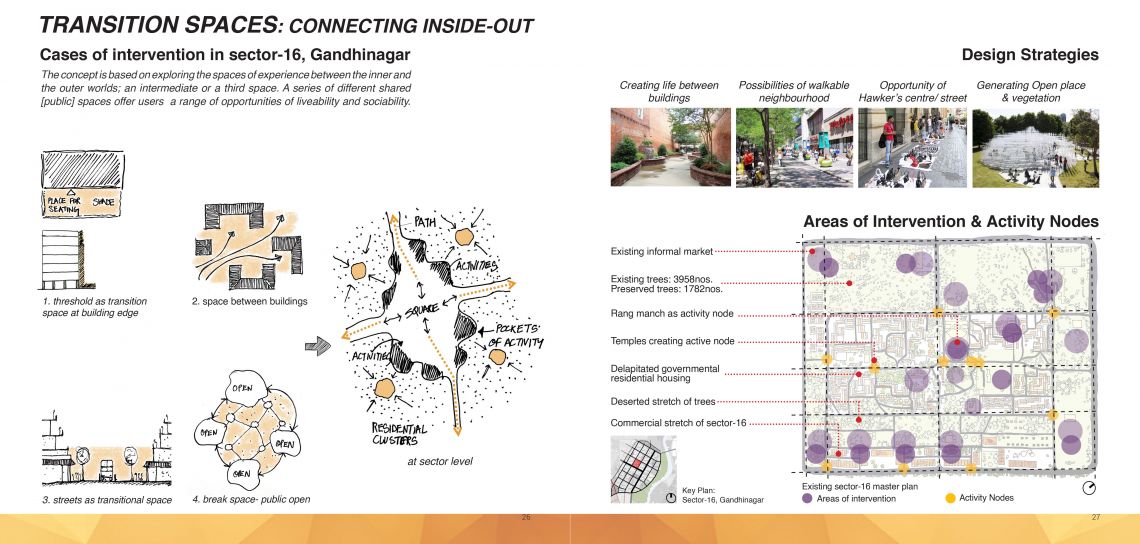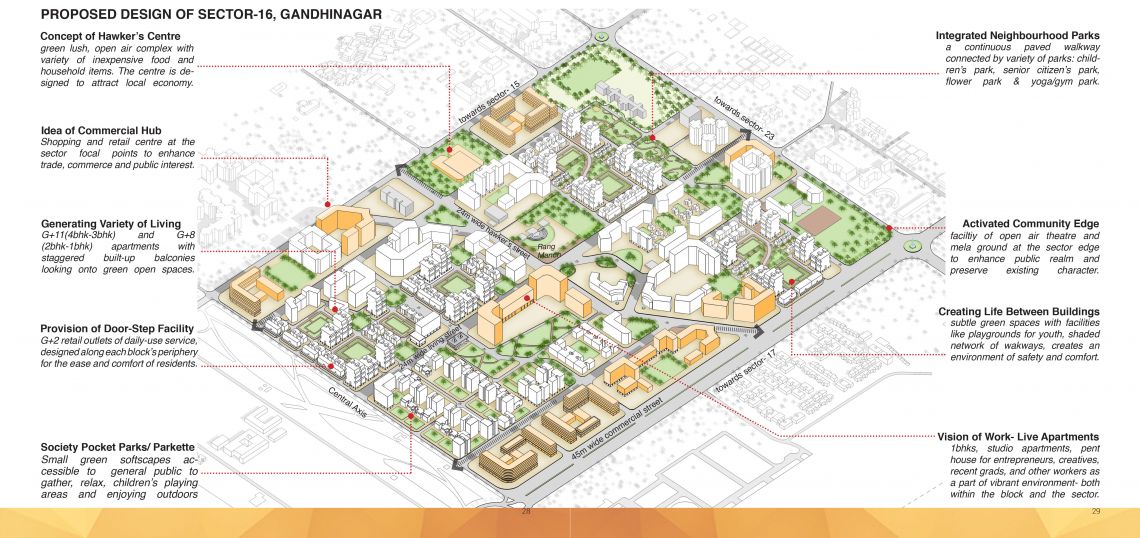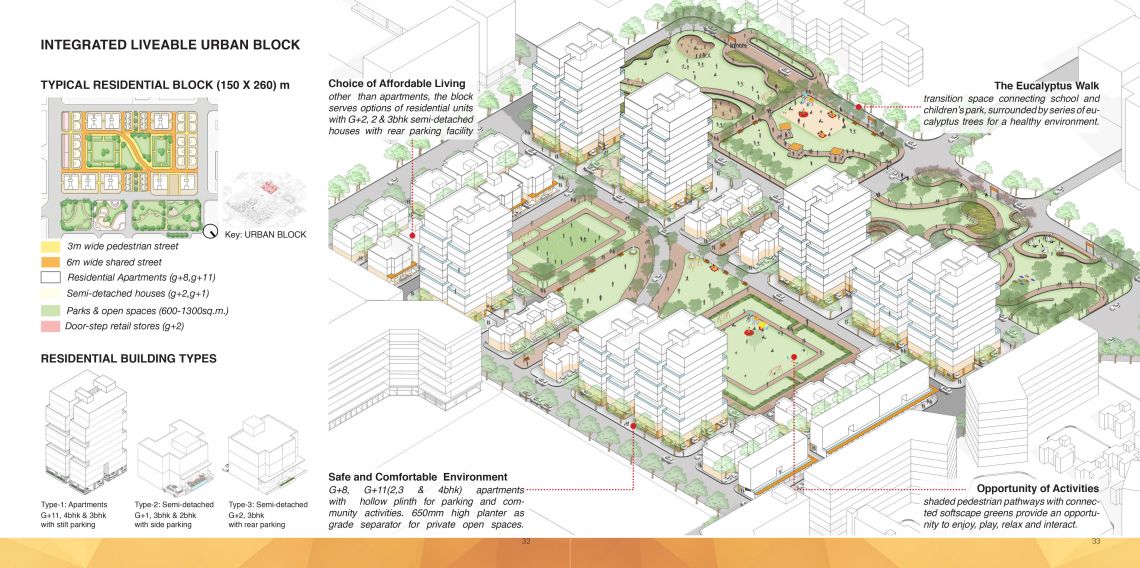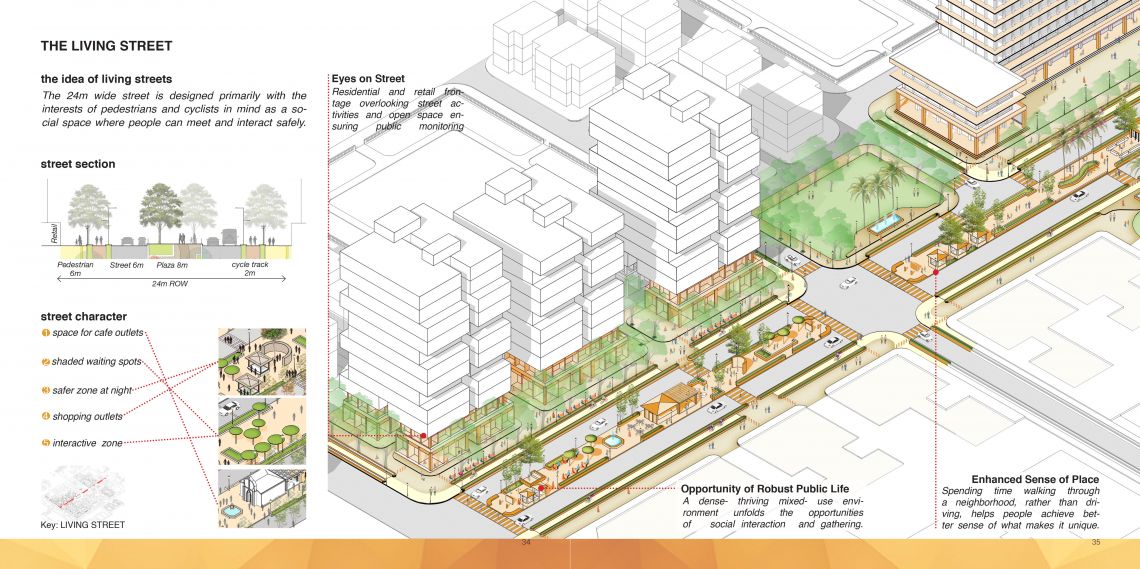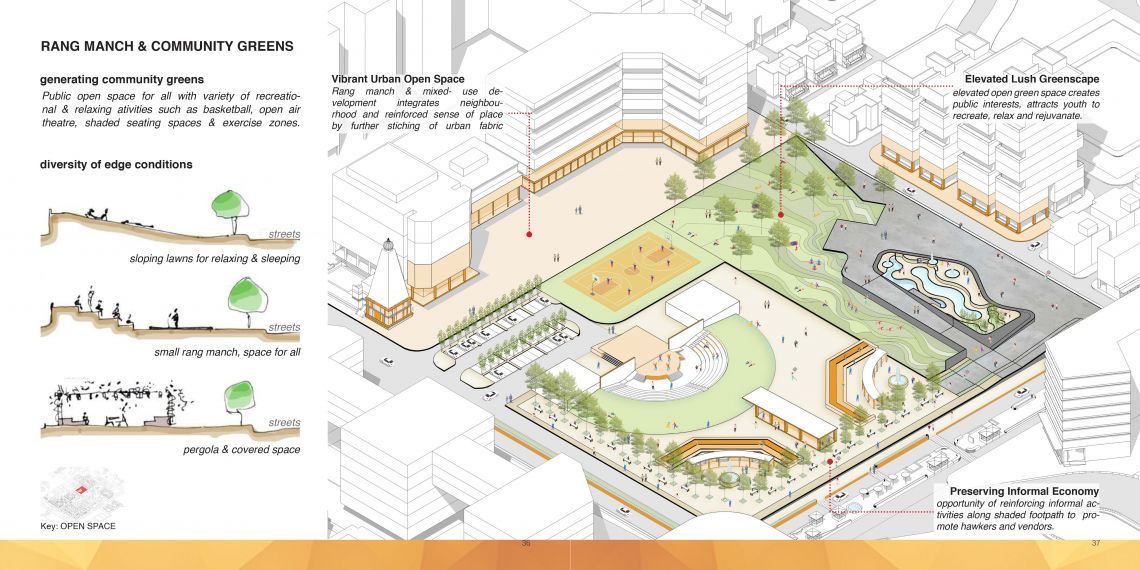Your browser is out-of-date!
For a richer surfing experience on our website, please update your browser. Update my browser now!
For a richer surfing experience on our website, please update your browser. Update my browser now!
The placemaking studio is a series of weekly exercises carried out in two modules during spring’19 semester-2 of urban design master’s program at CEPT University, Ahmedabad.
The following work is structured as an introduction to urban design representation and how it is used as a means of design thinking. The premise is that urban design is best understood and expressed through the study and representation of the built urban environment.
Module1: The isometric illustrations will provide a multidisciplinary approach towards the three main elements of urban design, which are-
- Building types
- Urban blocks
- Streets and Open spaces.
The module will significantly focus on effectively capturing and communicating the spatial qualities of the urban built environment.
Module2: The final segment will focus on the urban design master plan of sector-16, Gandhinagar. The is re-imagined into an integrated liveable and sustainable design of urban blocks, streets and open spaces
