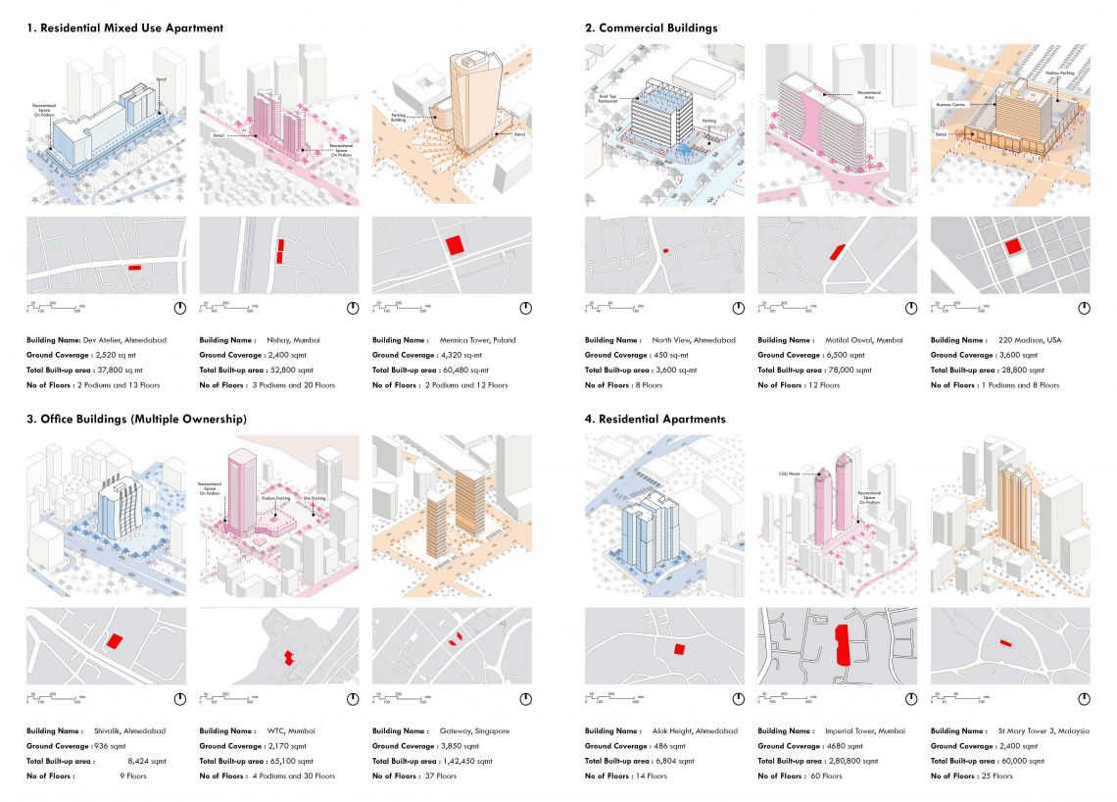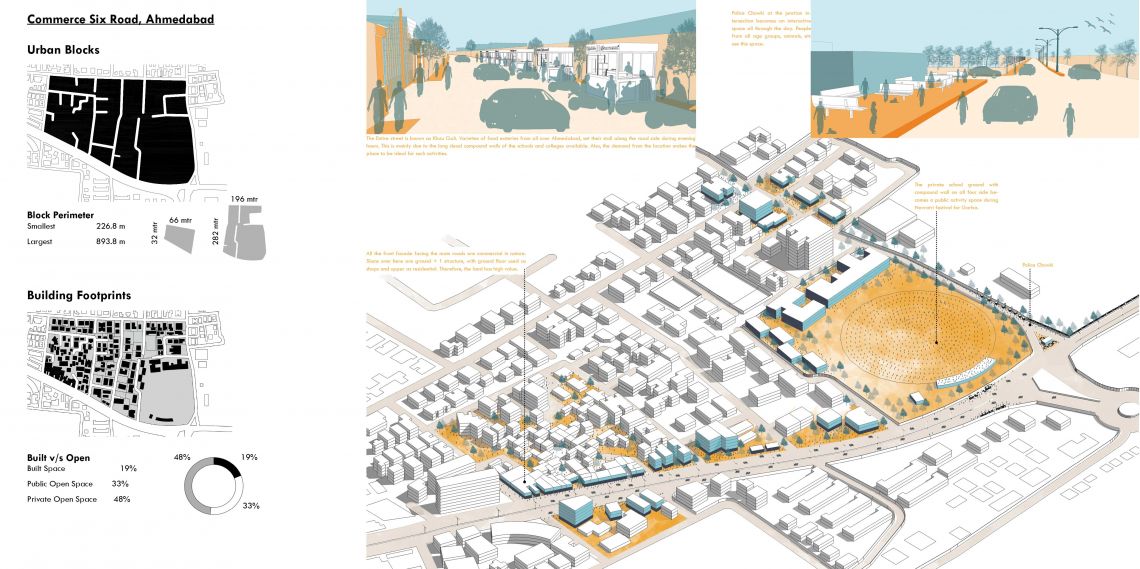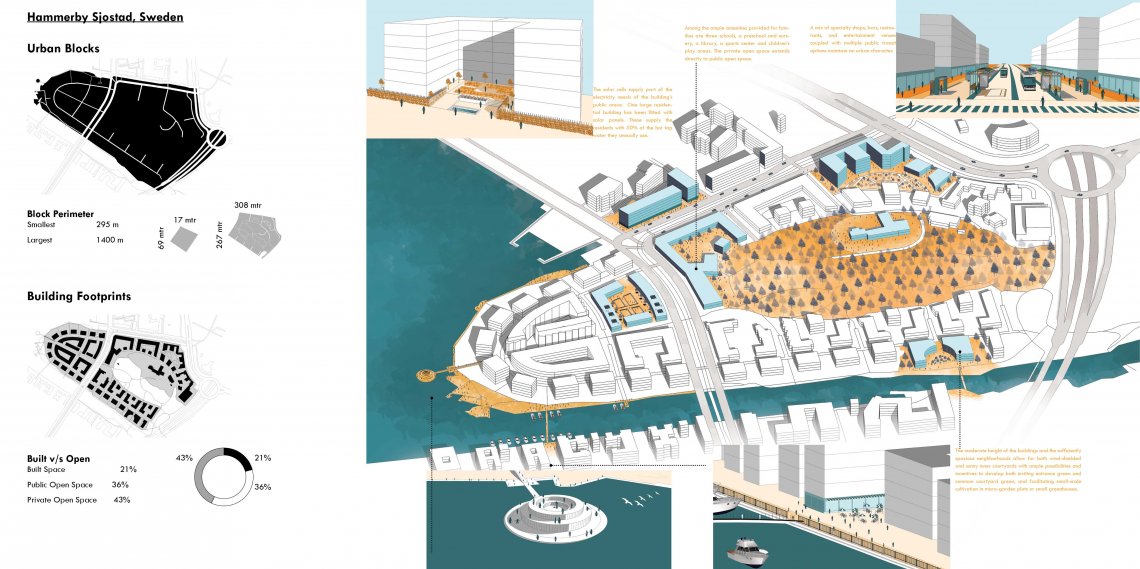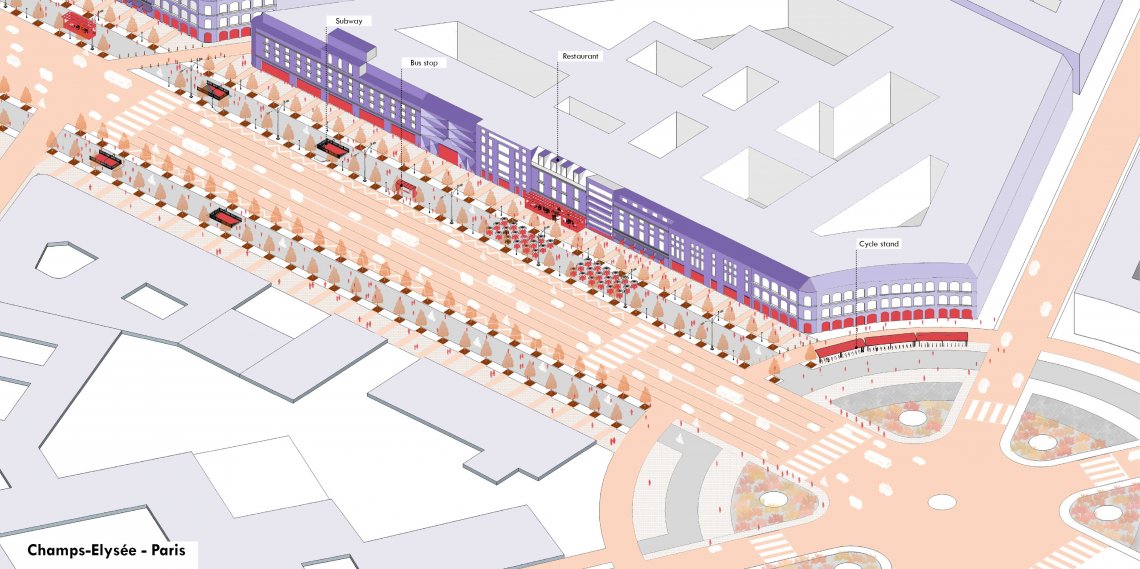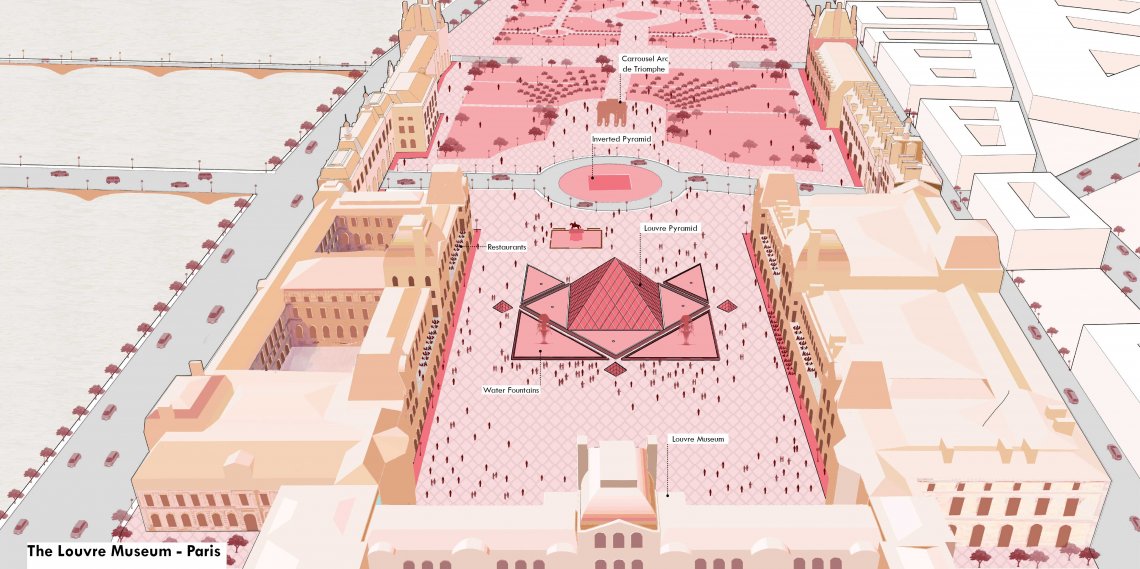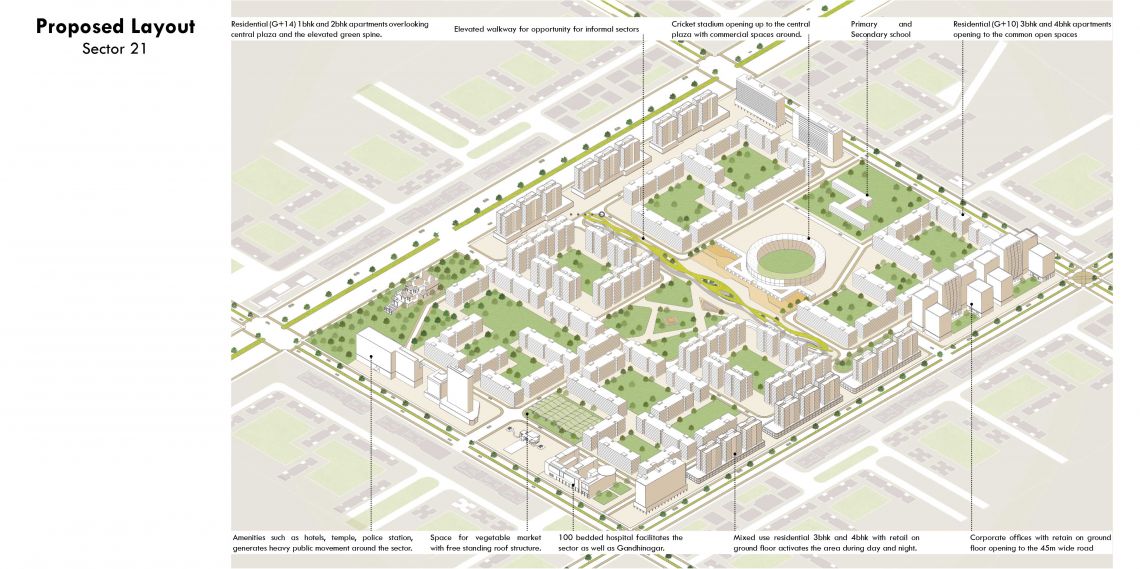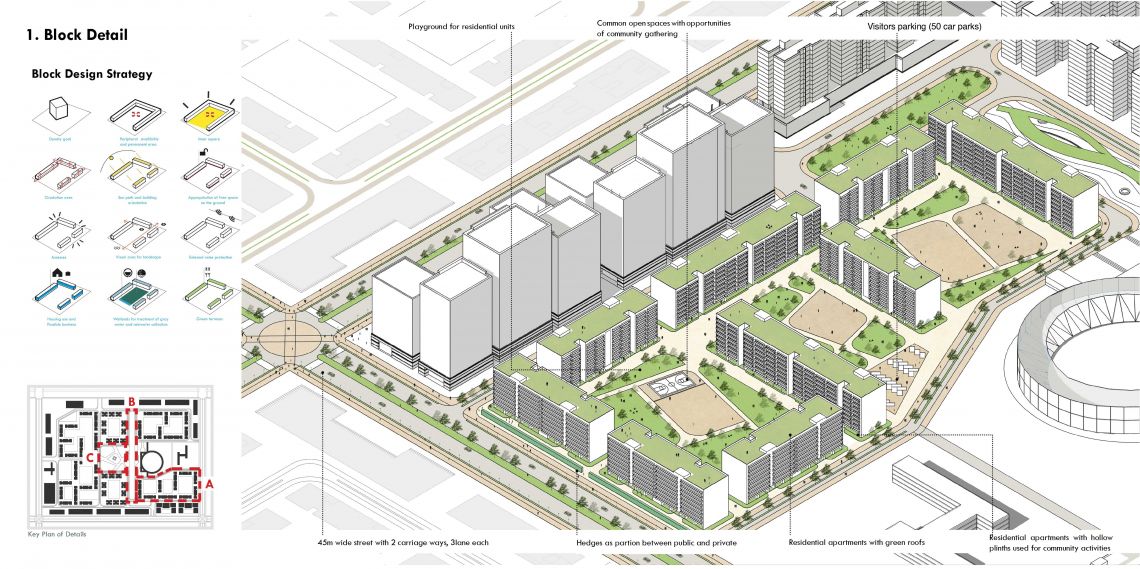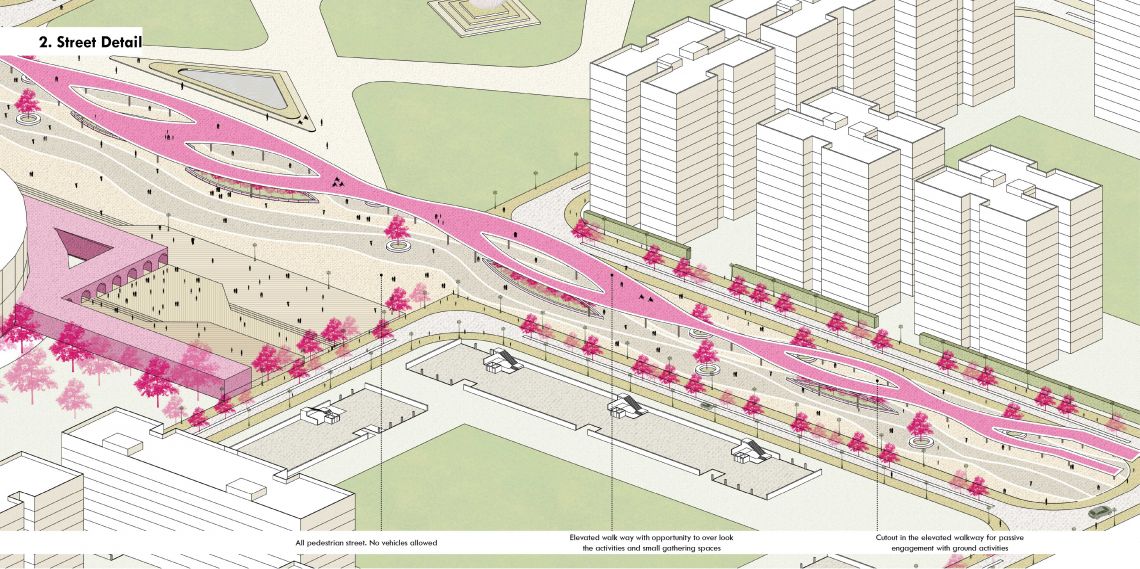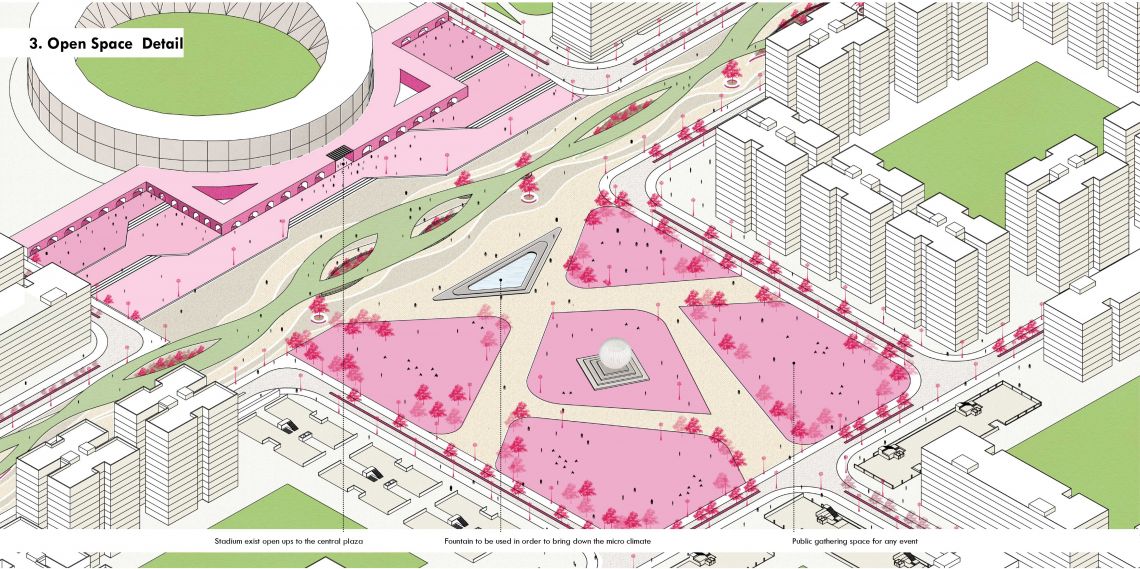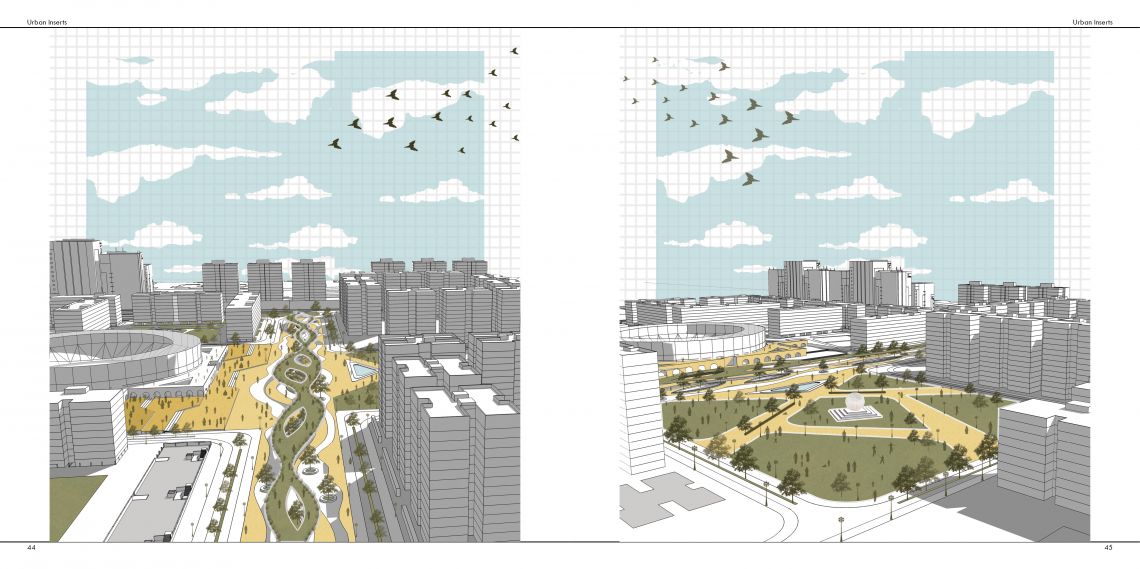Your browser is out-of-date!
For a richer surfing experience on our website, please update your browser. Update my browser now!
For a richer surfing experience on our website, please update your browser. Update my browser now!
The key elements for any urban space to function consist of Building types, Urban blocks, Streets, and Public Open Spaces. The exercises in first module enable one with methods to study each element and contribute to scale, form, character and their relationship with the larger urban context.The learning outcome of the studio is presenting design drawings and improving the graphical, 3-dimensional illustration skill to communicate the spatial characteristics of an existing urban built environment.Having dealt with various aspects of the key elements of the urban realm in module 1, second module attempts to develop the analytical, conceptual and representational abilities in preparing a Framework Plan for a given urban area. This module includes preparation of various design strategies such as open spaces strategy, street network, and urban block strategies, building use and type strategy culminating into the preparation of a Structure Plan for the given urban area.
