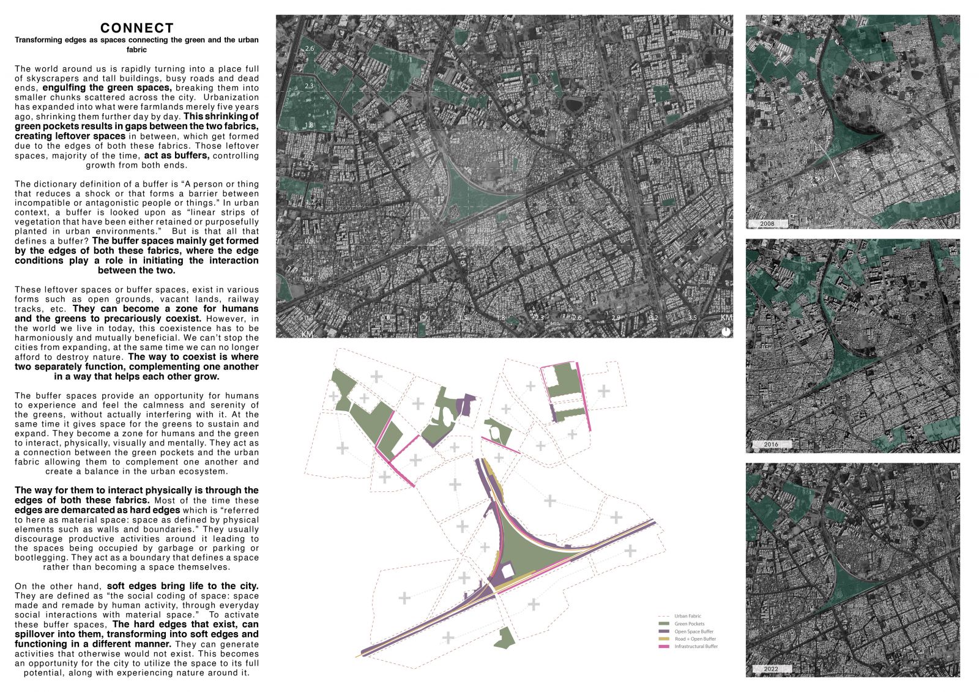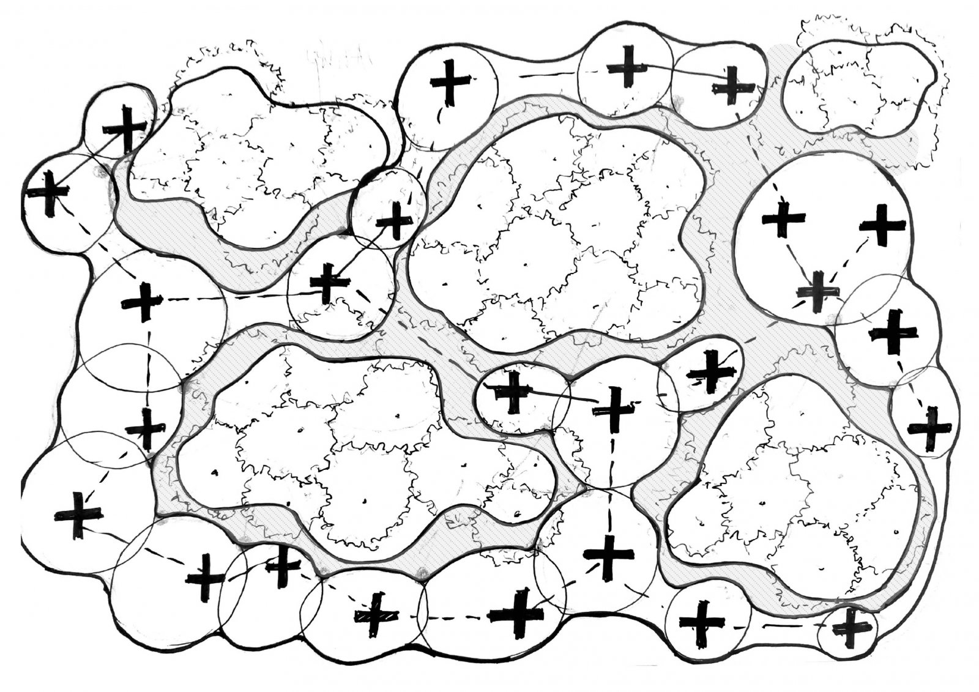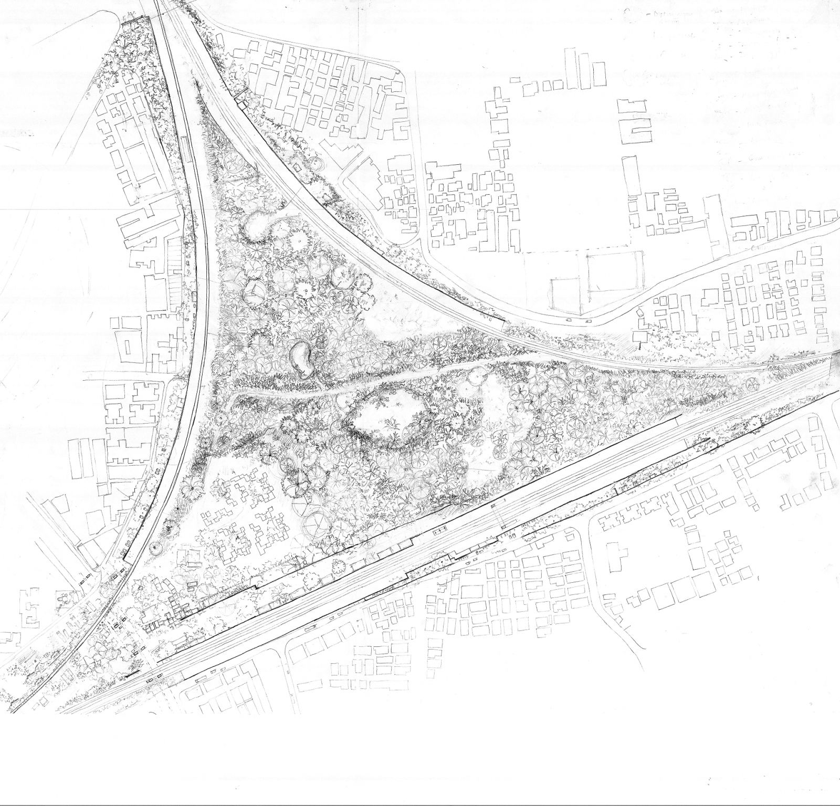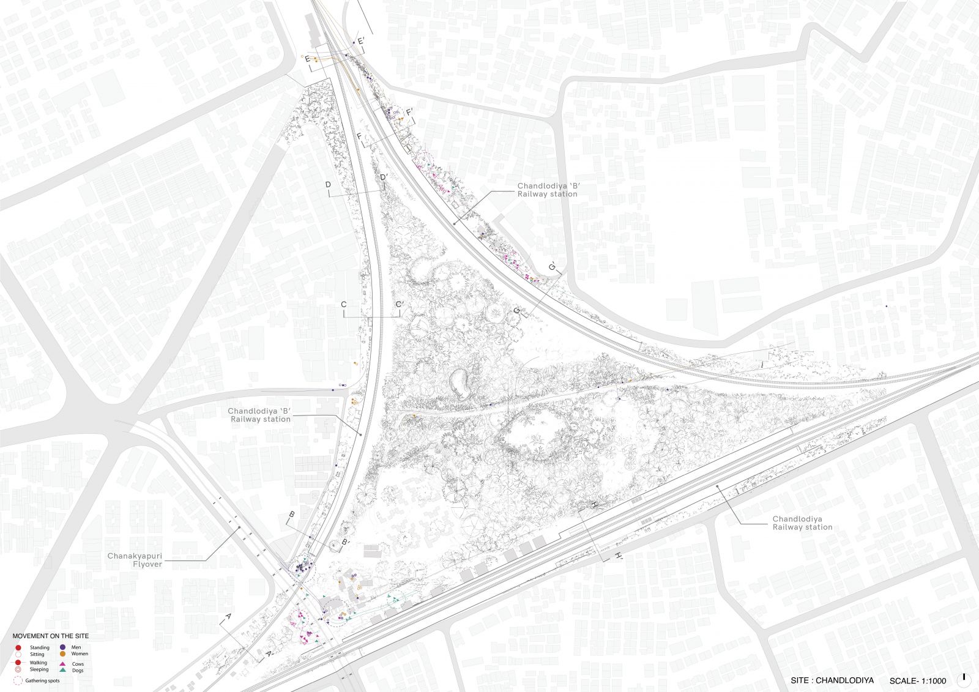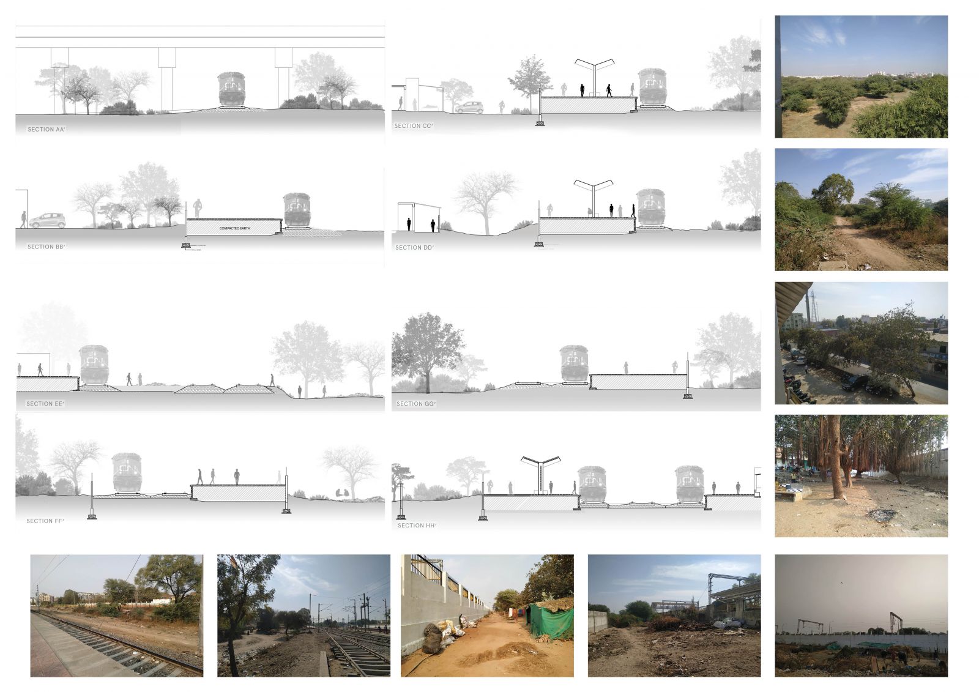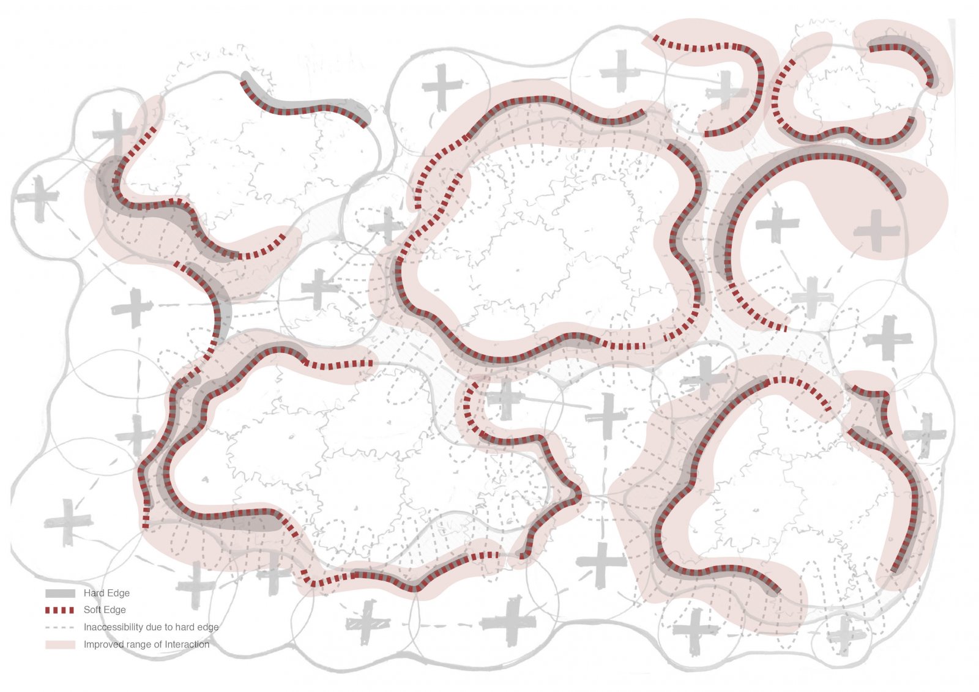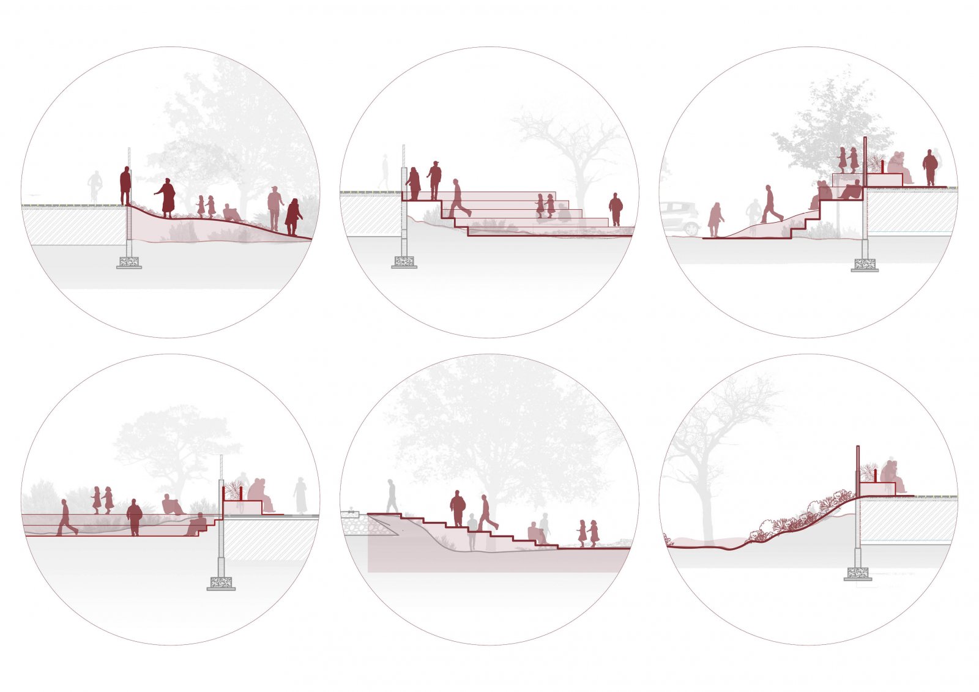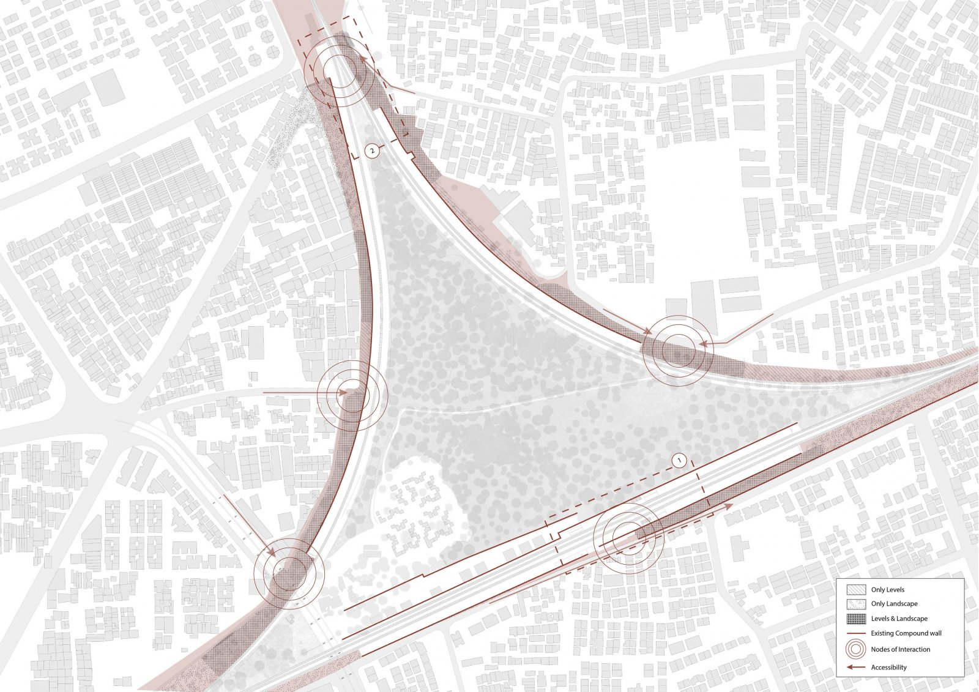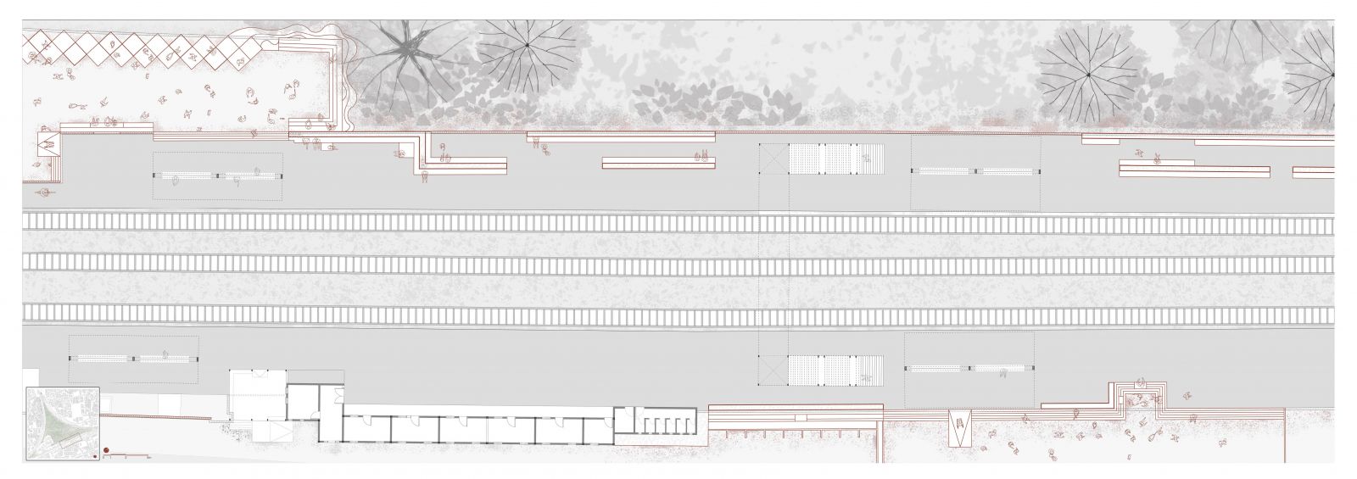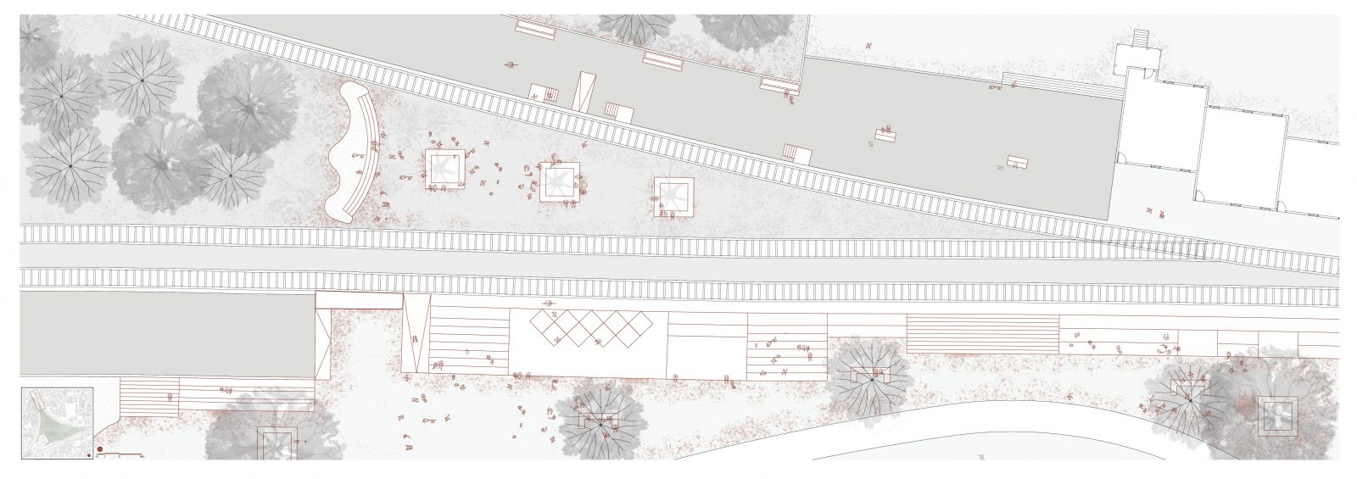Your browser is out-of-date!
For a richer surfing experience on our website, please update your browser. Update my browser now!
For a richer surfing experience on our website, please update your browser. Update my browser now!
This project, CONNECT, deals with transforming edges in a way that connects the existing urban fabric to nature. The site is located in Chandlodiya, Ahmedabad, and showcases a stark division between the green and the built. Its uniqueness lies in its form which results due to the three railway tracks that run along its edges, dividing the green and the built, making it an isolated piece of land. This project, due to the existing compound walls of railways, becomes a great opportunity to convert the hard edges into soft edges, creating interactive edges and interfaces, allowing people to connect to nature that is present around them in such a great form.
View Additional Work