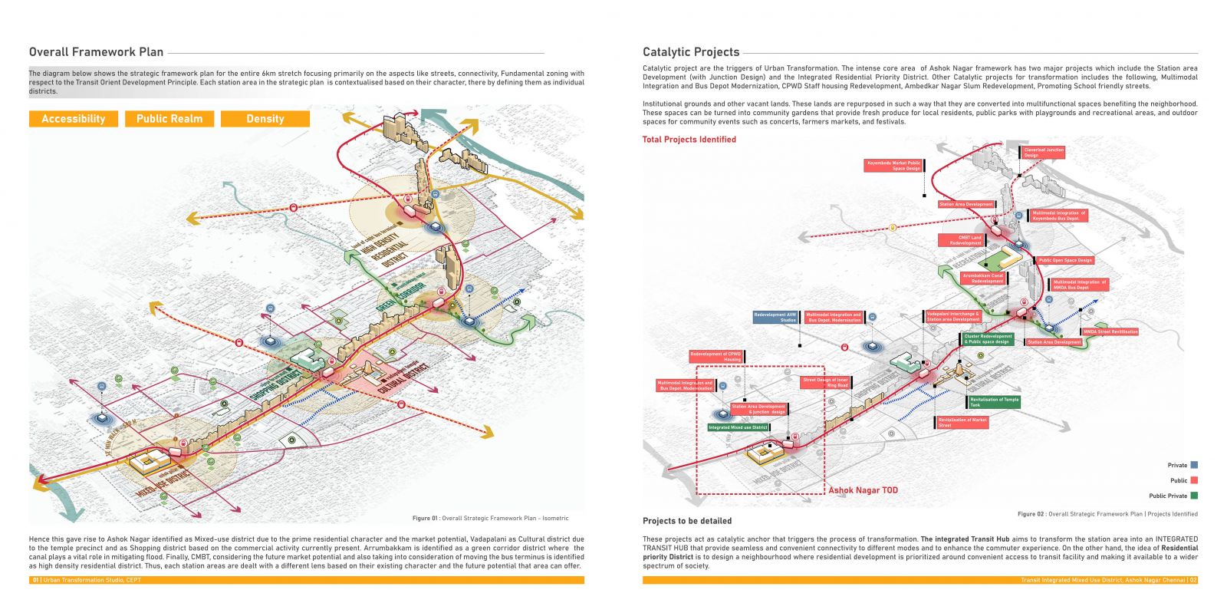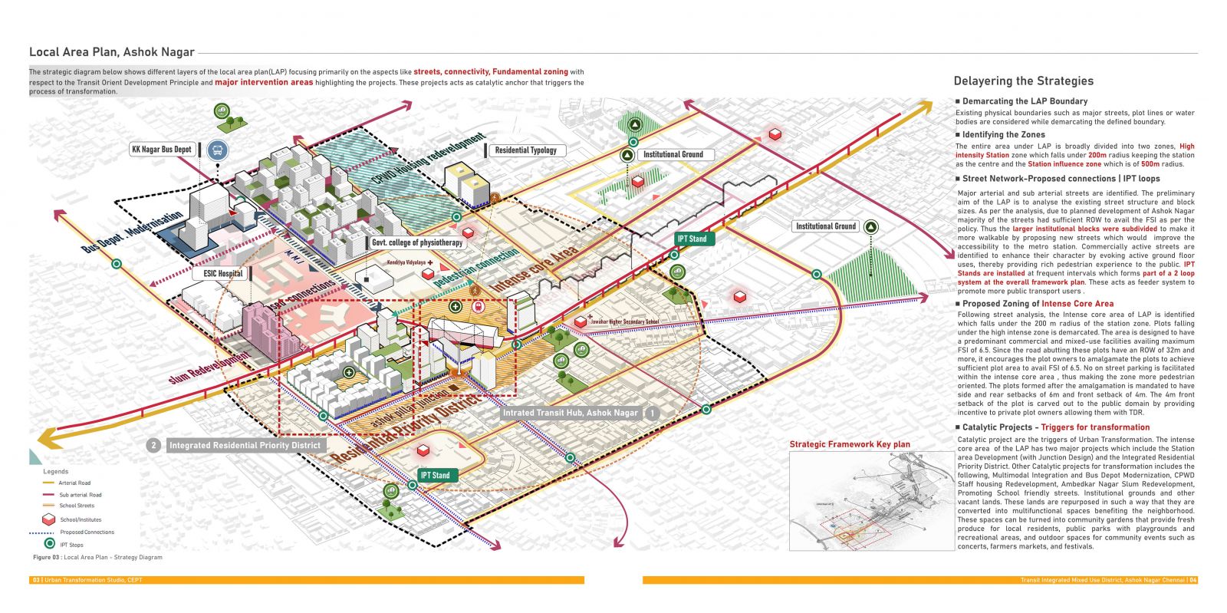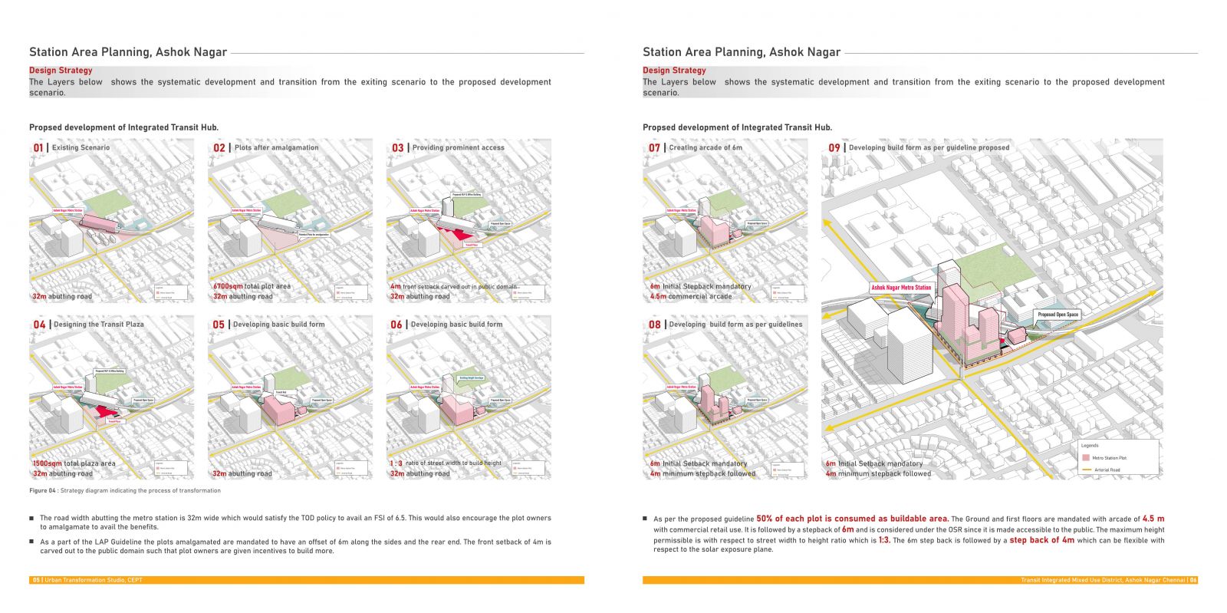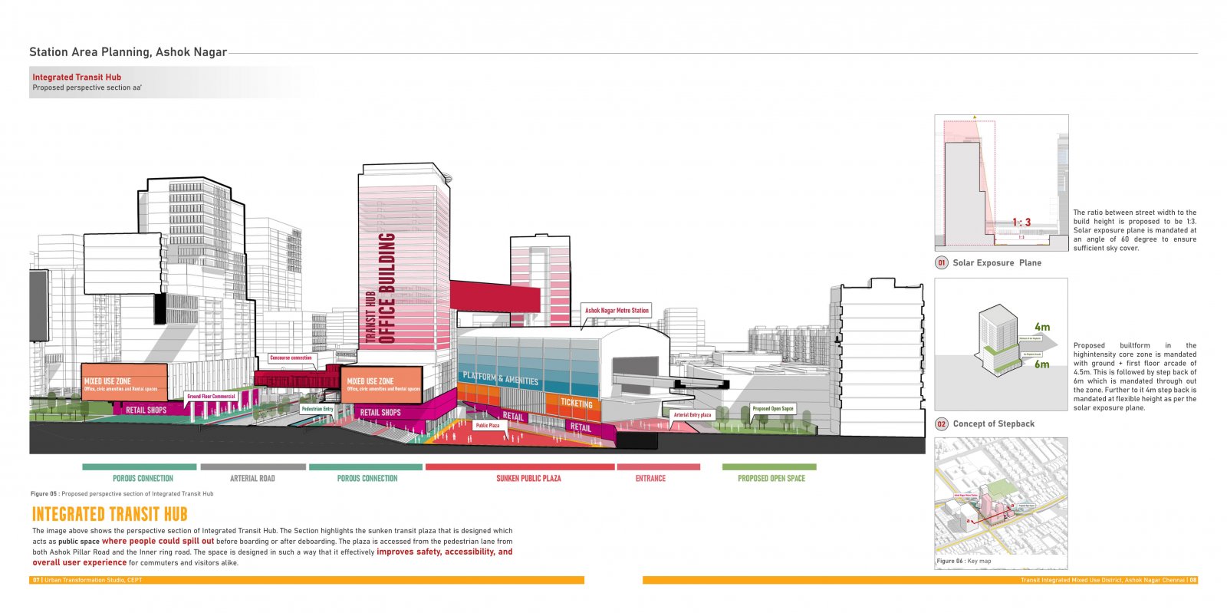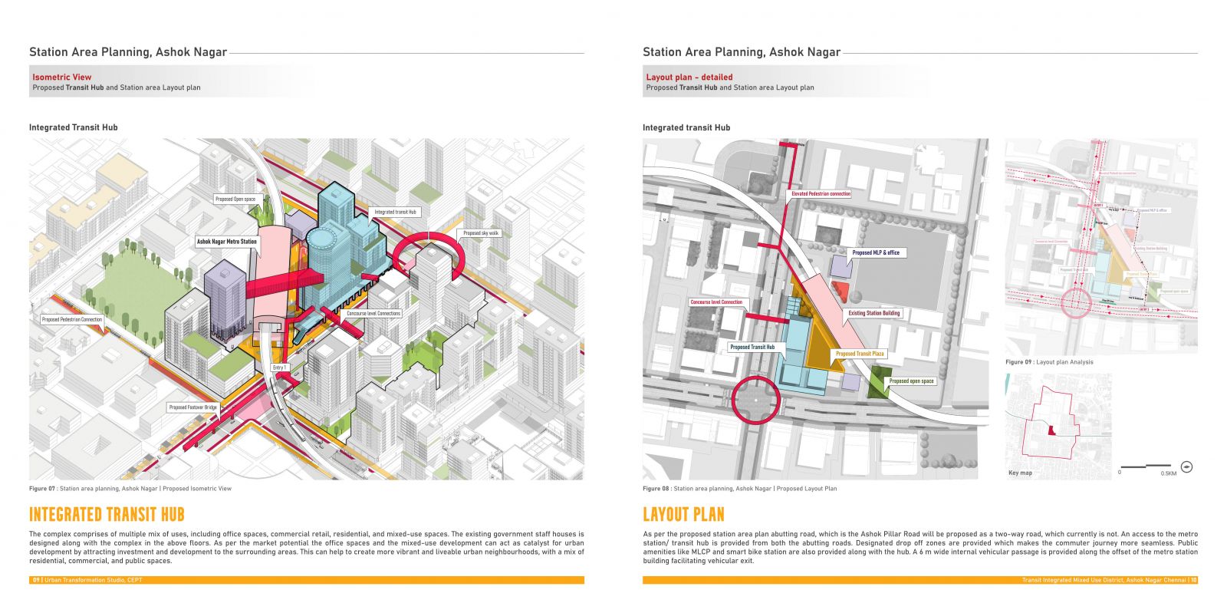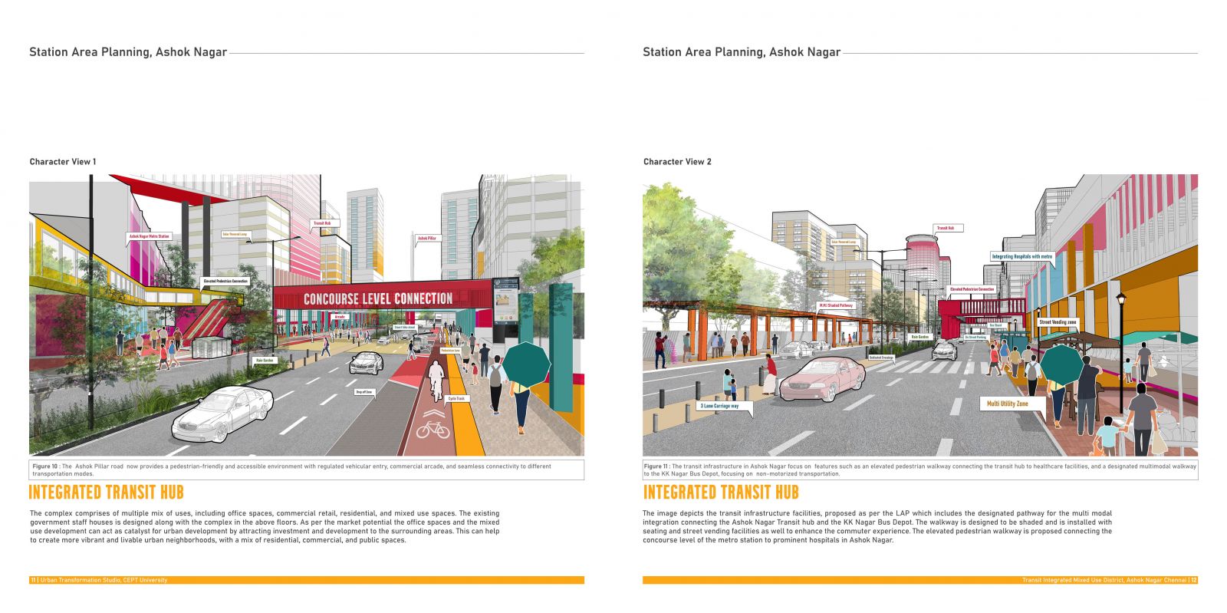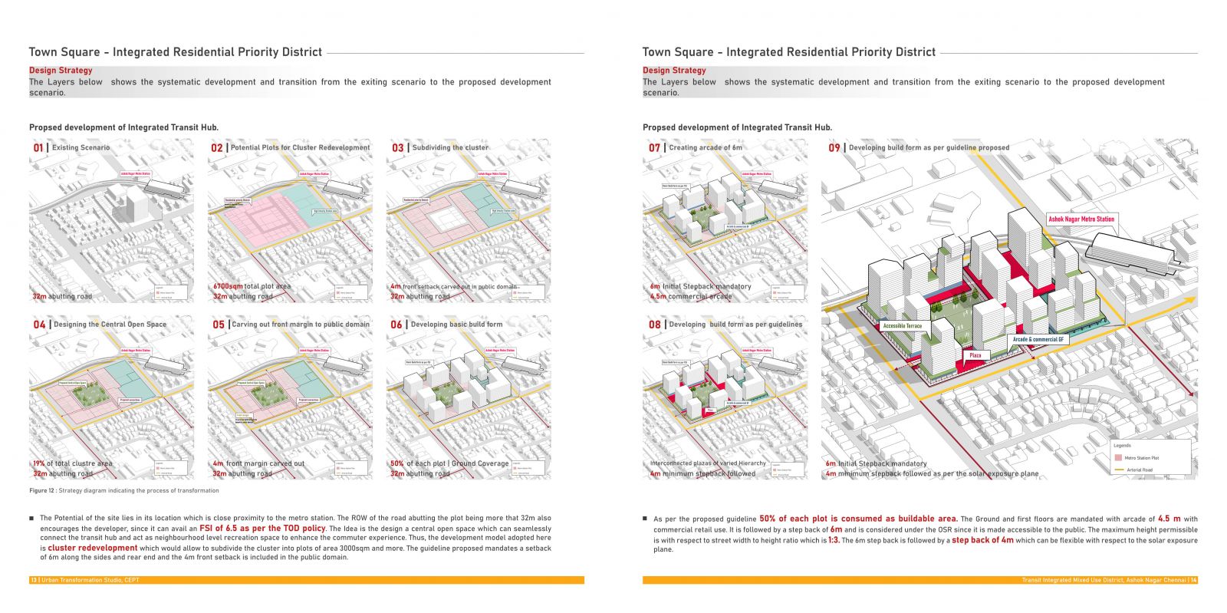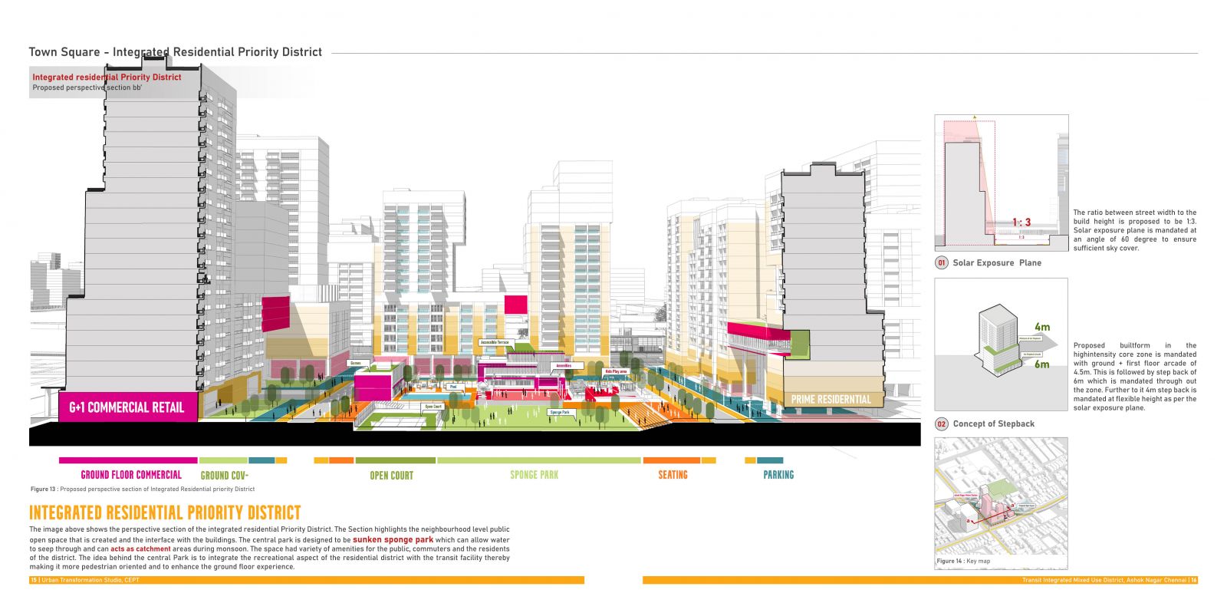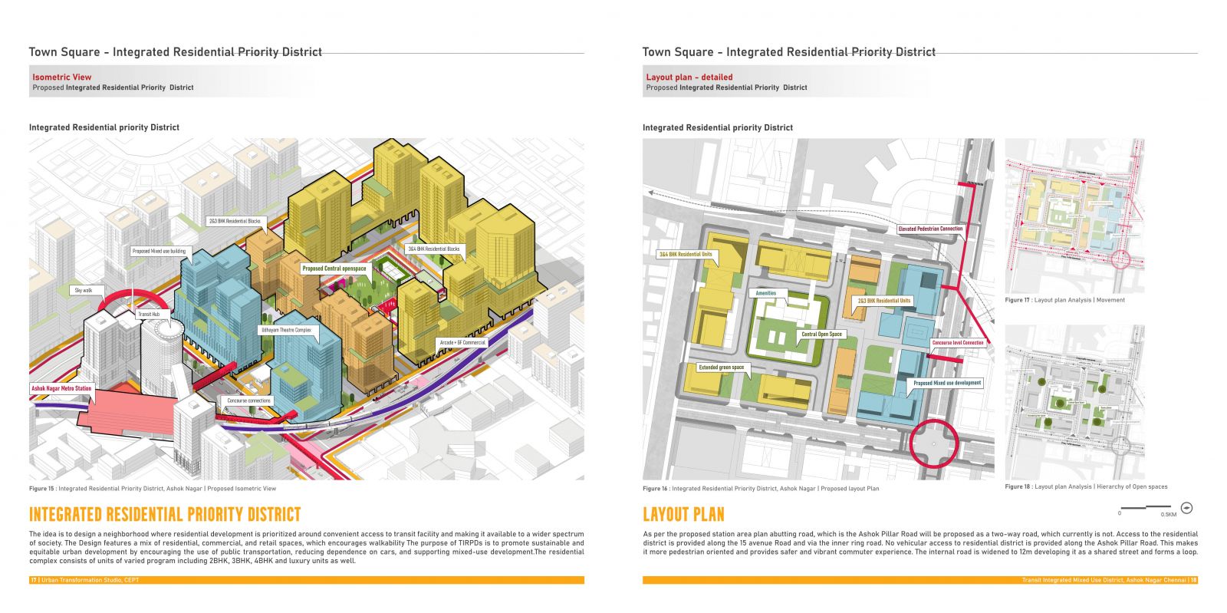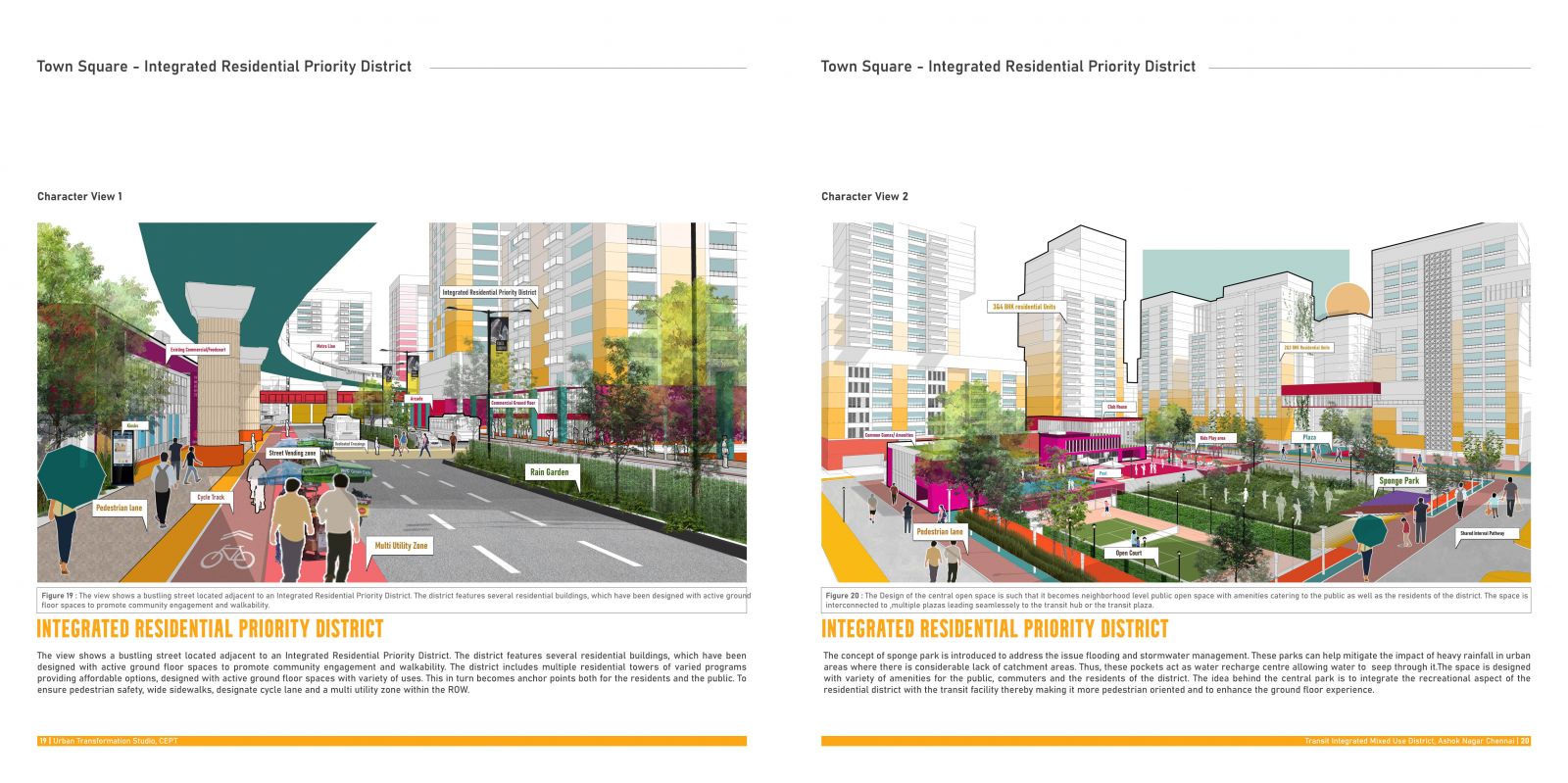Your browser is out-of-date!
For a richer surfing experience on our website, please update your browser. Update my browser now!
For a richer surfing experience on our website, please update your browser. Update my browser now!
Ashok Nagar is a popular residential area in Chennai, known for its convenient location and a range of amenities. The neighbourhood offers a mix of apartments, independent houses, and villas, making it an attractive option for a wide spectrum of society with different preferences. Many families, working professionals, and students prefer to live in Ashok Nagar due to its proximity to schools, colleges, hospitals, and shopping centres. The area is well-connected to the rest of the city by public transportation, including buses and the Chennai Metro. The intense core area of the Ashok Nagar LAP has identified two major projects which include the Station area Development (with Junction Design) and the Integrated Residential Priority District. Station area Development aims to create a mix of land uses that are oriented around transit hubs. This encourages people to use public transportation and reduces automobile dependence. It includes improving the public spaces around transit hubs to make them more attractive and involves managing parking around transit hubs. The idea is to transform the station area into an INTEGRATED TRANSIT HUB that provides seamless and convenient connectivity to different modes and to enhance the commuter experience. The goal of transit-integrated residential priority district is to create more sustainable, liveable, and equitable communities by encouraging compact, transit-oriented development that meets the needs of a variety of residents and to enhance the local economy. The idea is to design a neighbourhood where residential development is prioritized around convenient access to transit facilities and making it available to a wider spectrum of society. The Design offers a mix of uses including residential commercial and retail spaces anchored around a neighbourhood-level open space, ie the central park. The central park is designed to be a sunken sponge park which can allow water to seep through and can act as a catchment area during monsoon. The space had a variety of amenities for the public, commuters and the residents of the district
View Additional Work