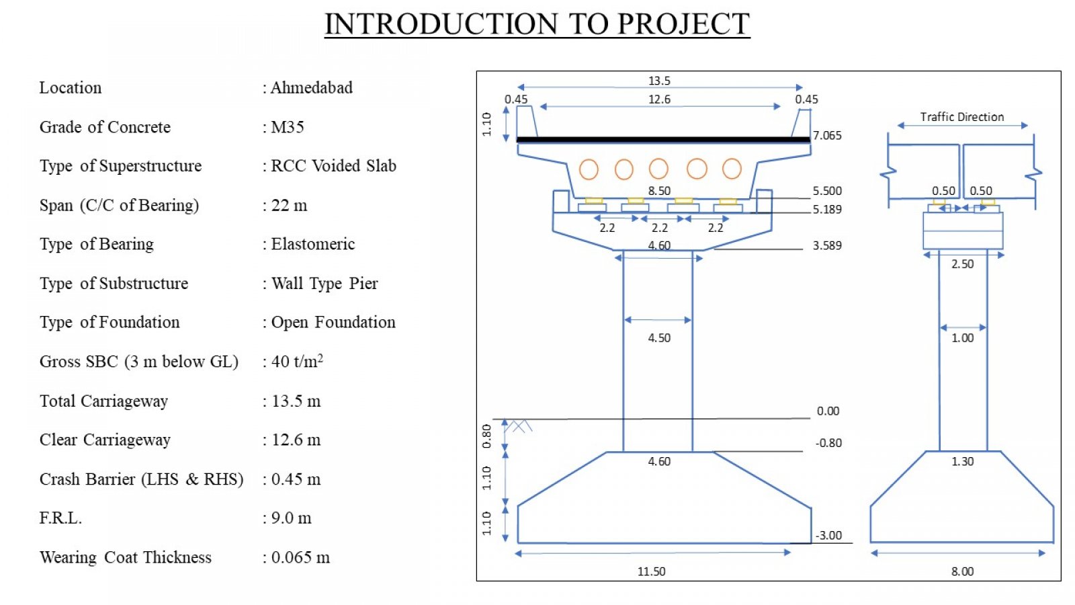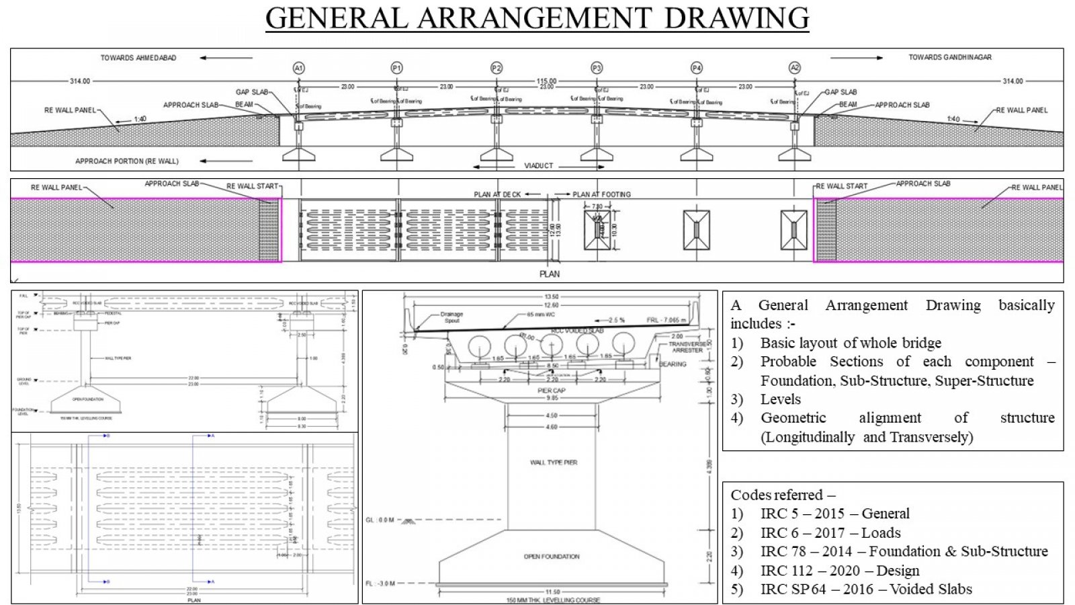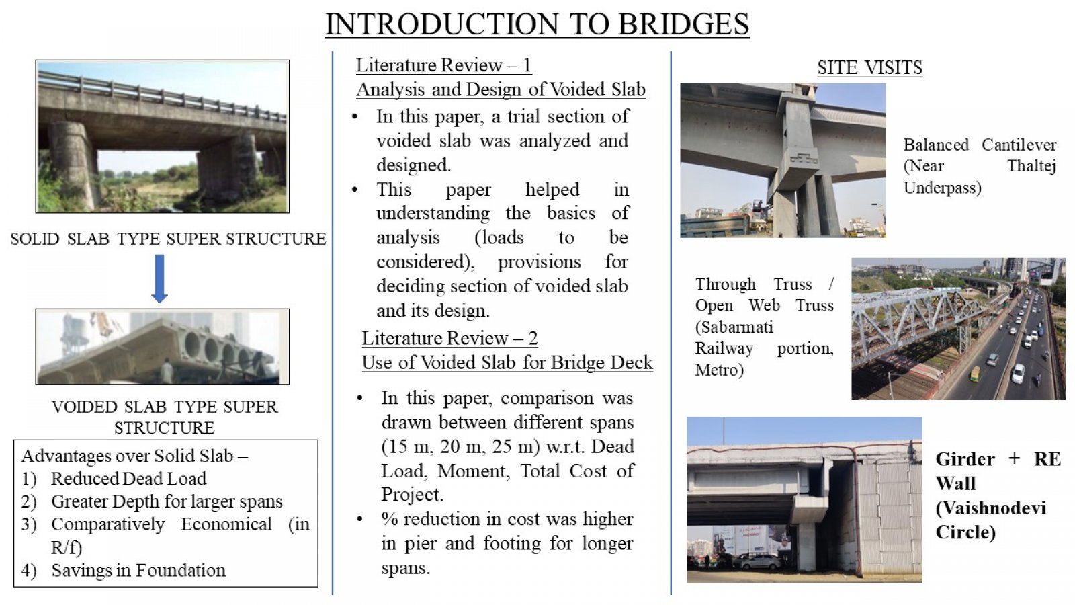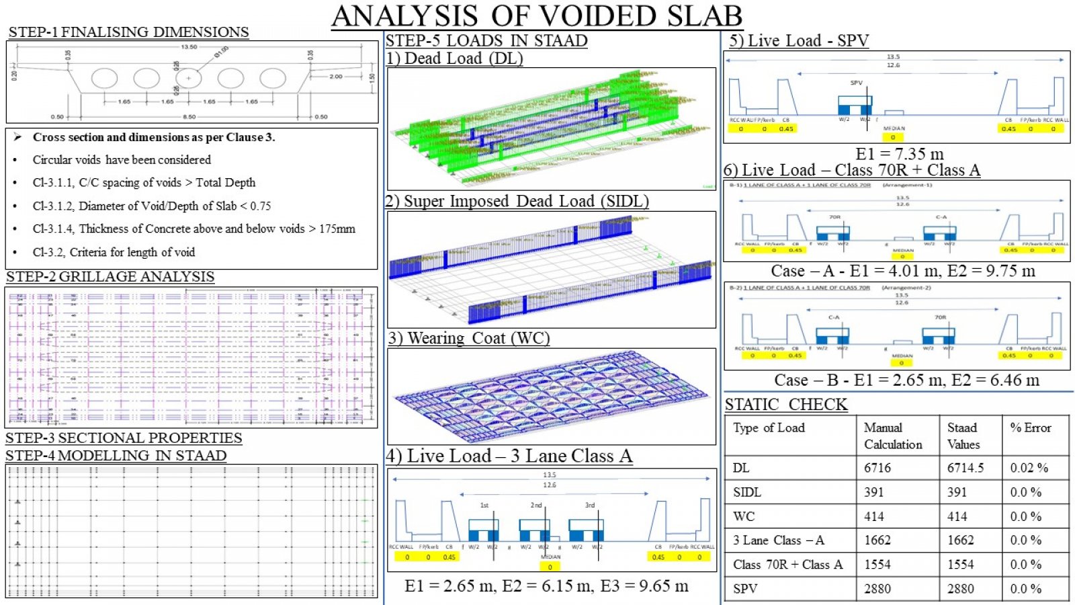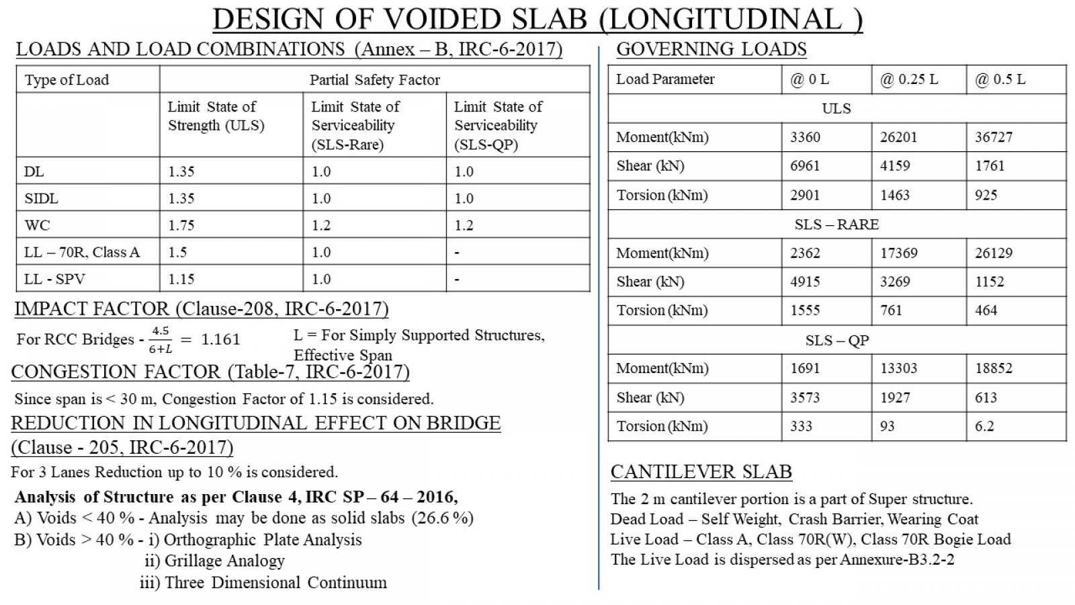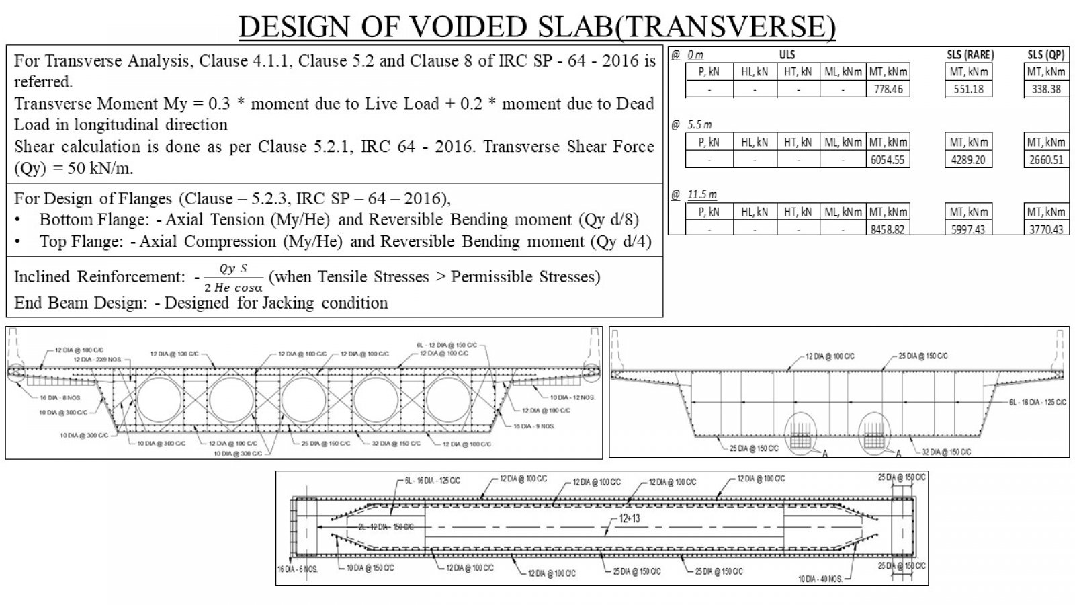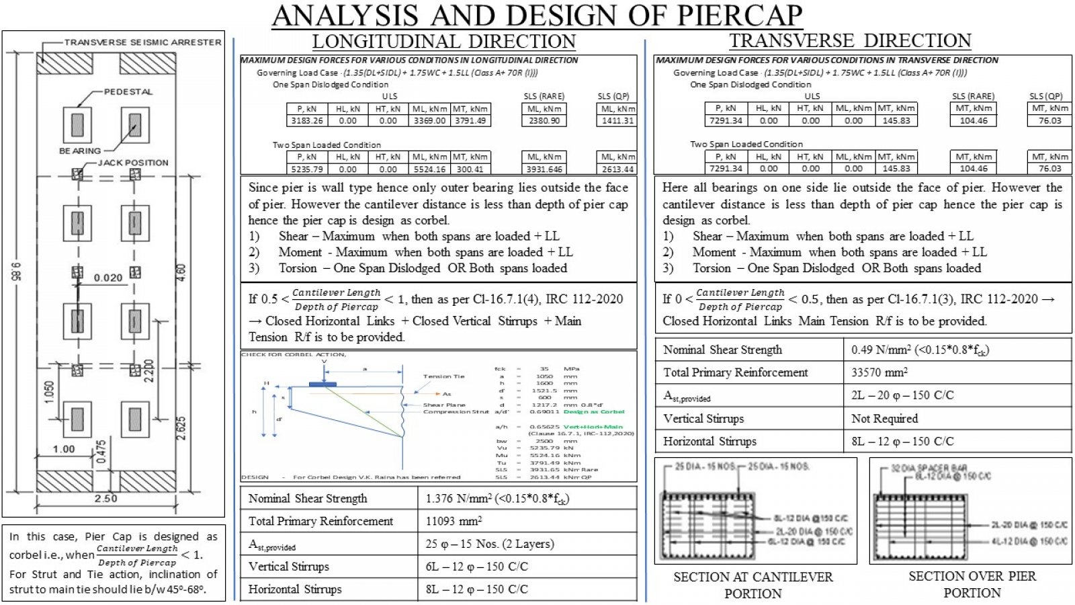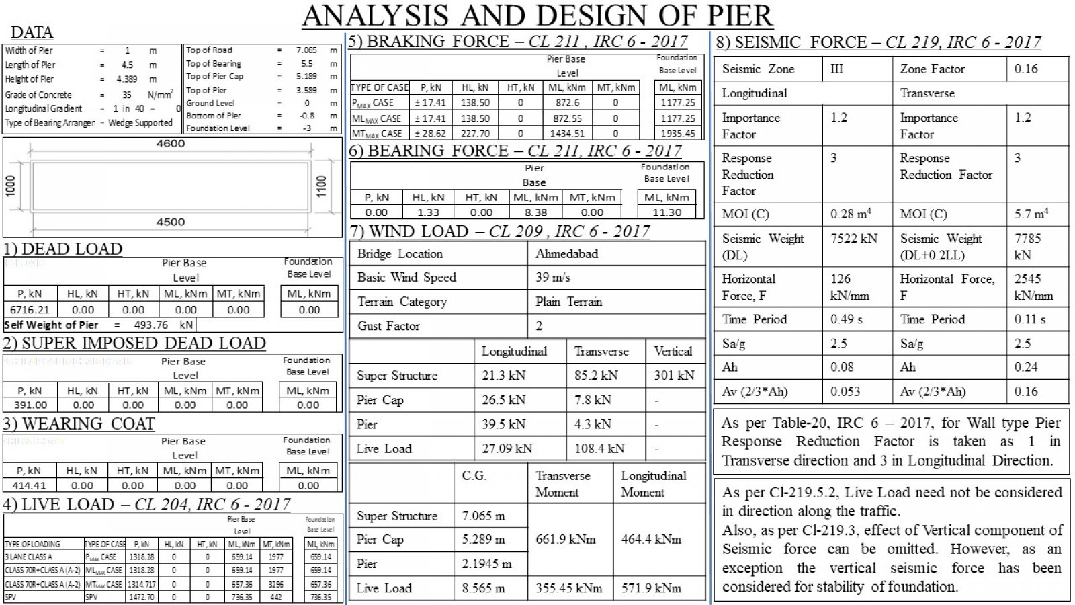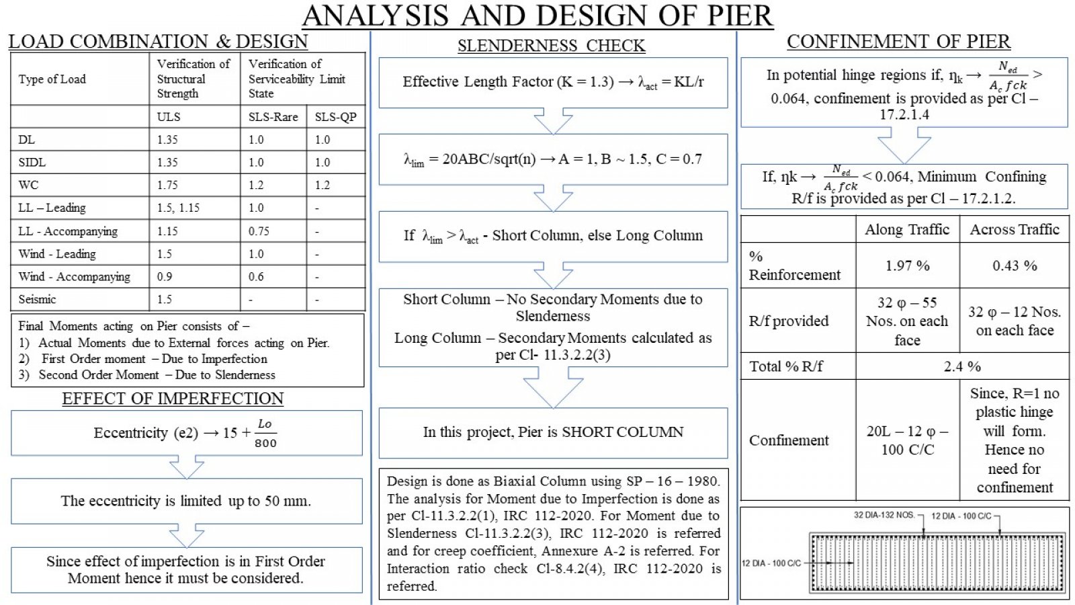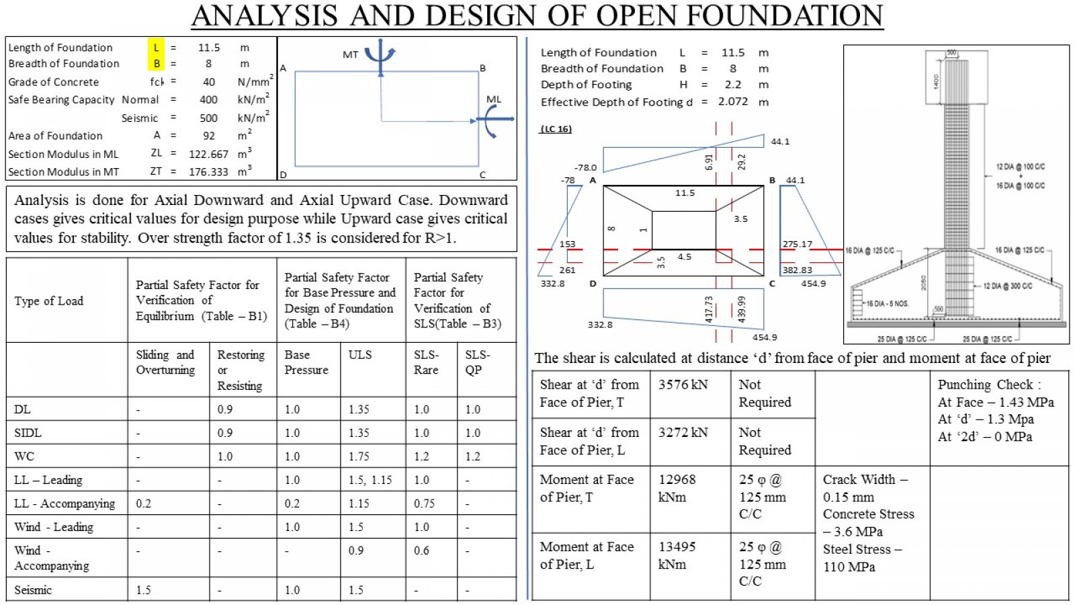Your browser is out-of-date!
For a richer surfing experience on our website, please update your browser. Update my browser now!
For a richer surfing experience on our website, please update your browser. Update my browser now!
In this project we were supposed to design given bridge - Foundation, Sub-Structure and Super-Structure. For Analysis of super structure i.e., RCC Voided Slab, grillage analysis was done. The results were extracted and Longitudinal analysis and for Transverse analysis clauses of IRC SP 64 - 2016 were followed. Then as part of sub structure, Pier Cap was designed as corbel as the ratio of av/d < 1. For Pier, Wall type arrangement was proposed where L/B > 4. For Open foundation Stability, Base pressure checks were done before designing for ULS and checking for SLS criteria.
