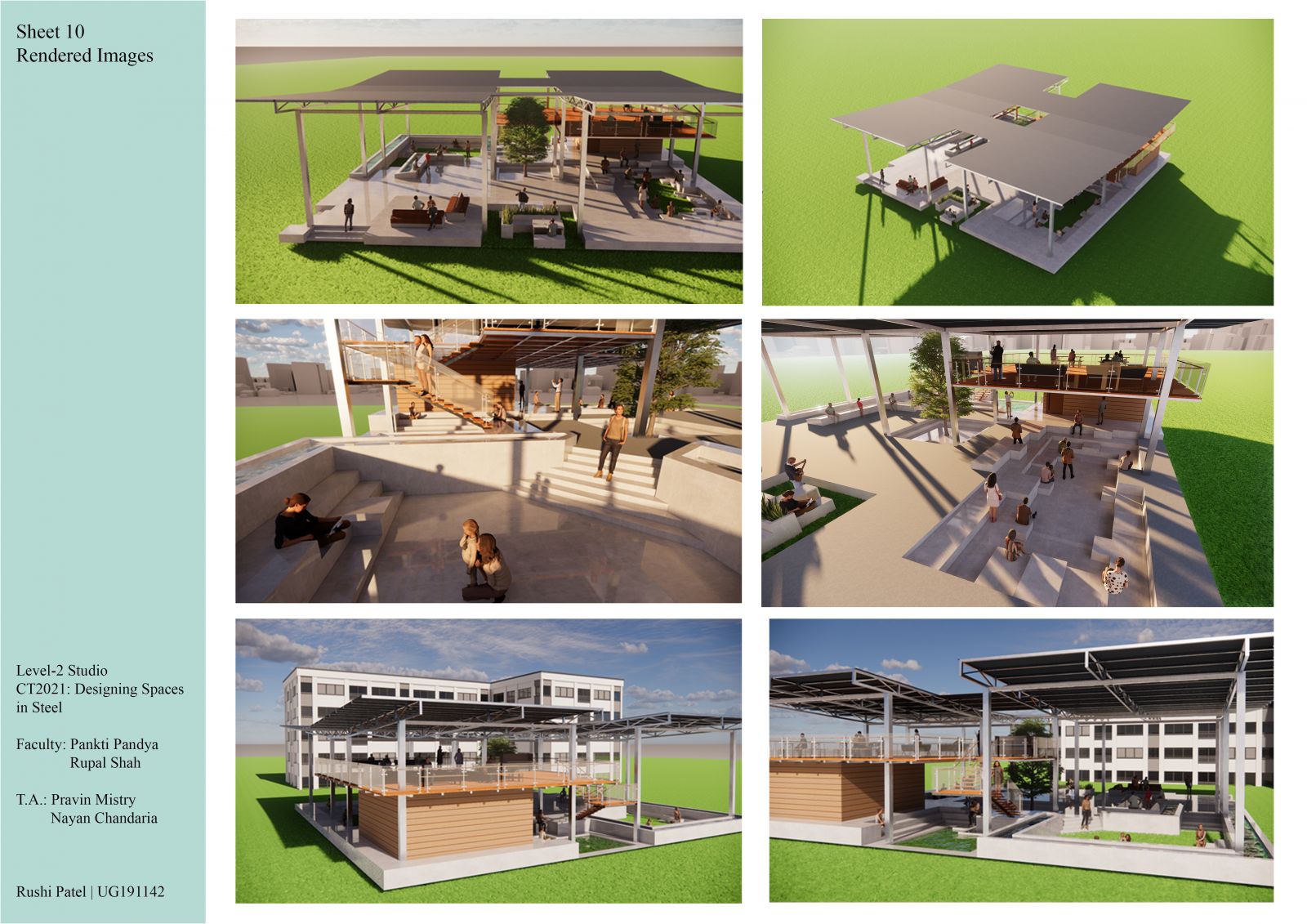Your browser is out-of-date!
For a richer surfing experience on our website, please update your browser. Update my browser now!
For a richer surfing experience on our website, please update your browser. Update my browser now!
By considering a 25 mx25 m plinth as an extension of the existing library, the plinth and its roof have been explored with different principles and structural conditions, and systems. After analyzing the structural system, different elements have been manually analyzed in detail such as Beams, Purlins, Raker beams, Trusses, Brackets & Columns.
View Additional Work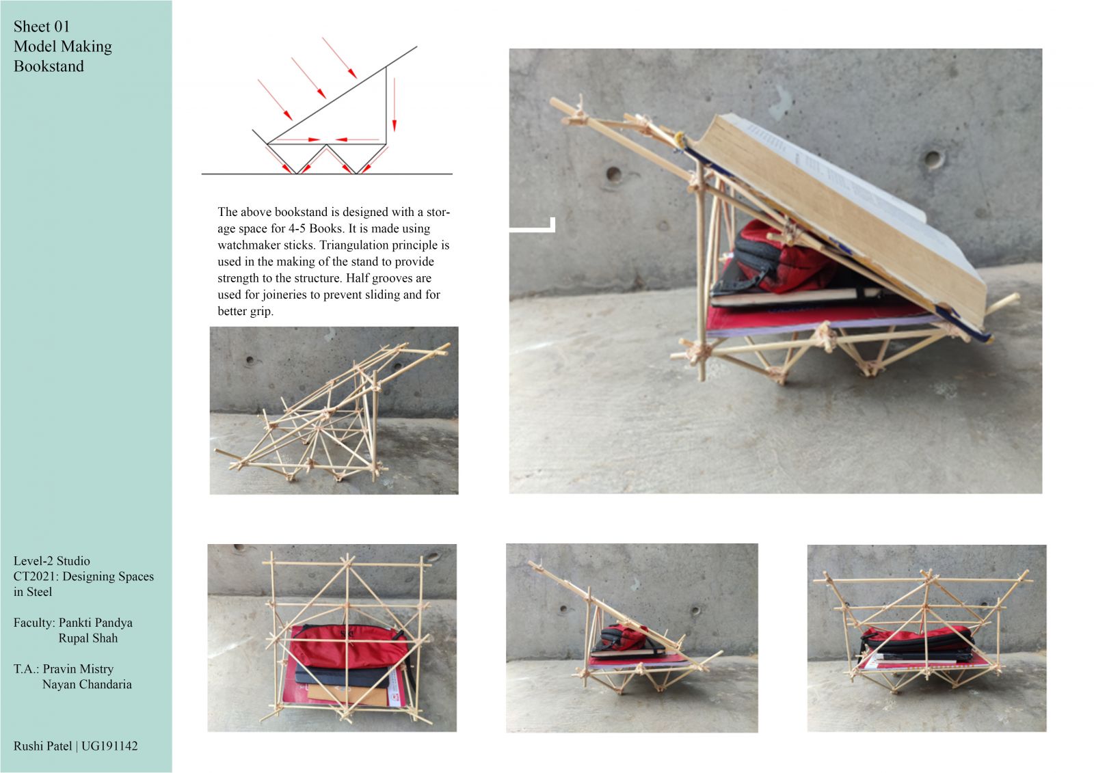
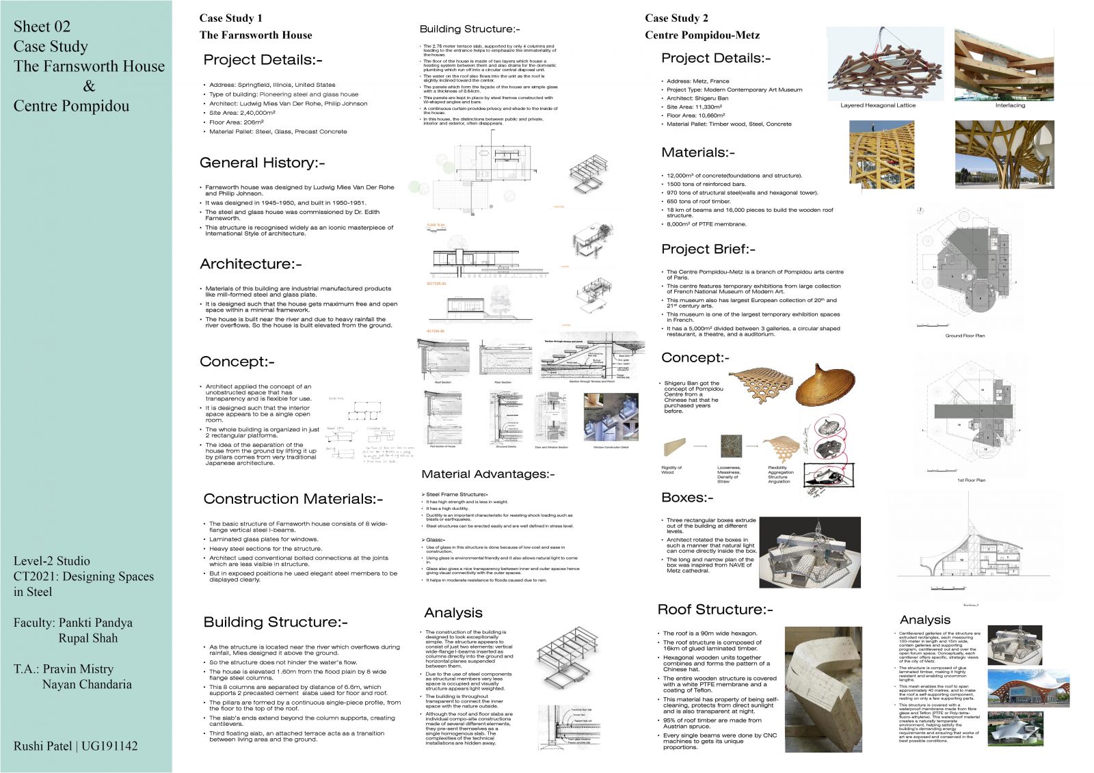
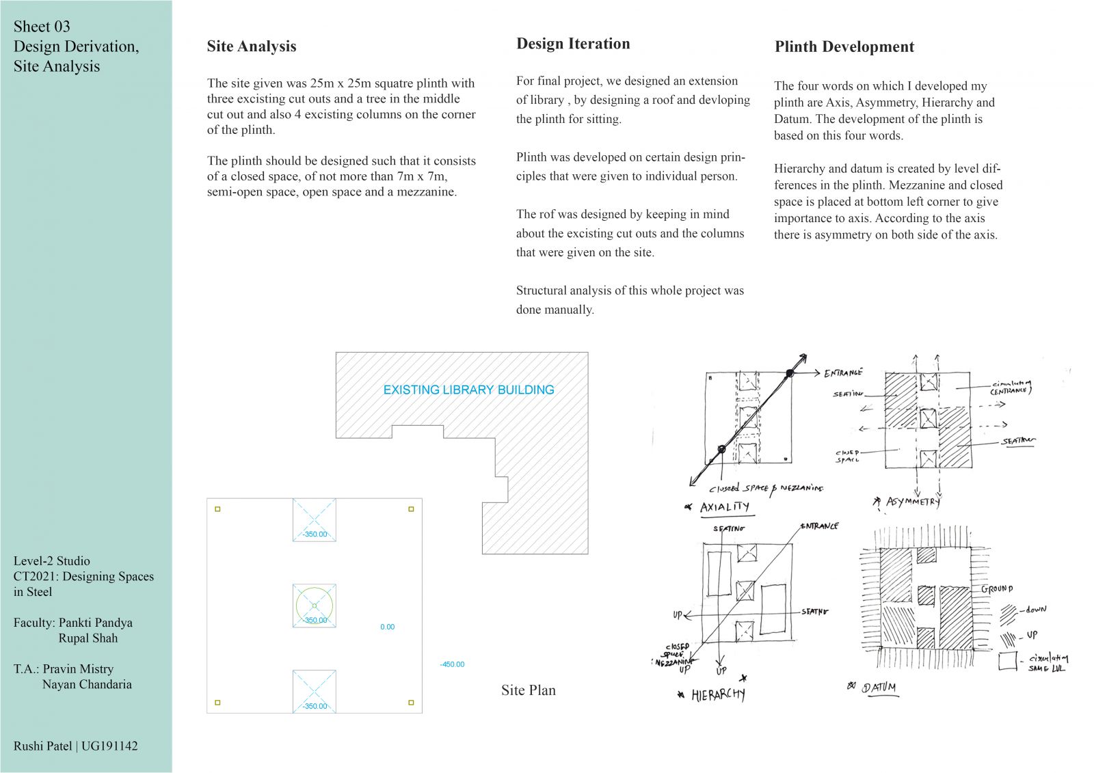
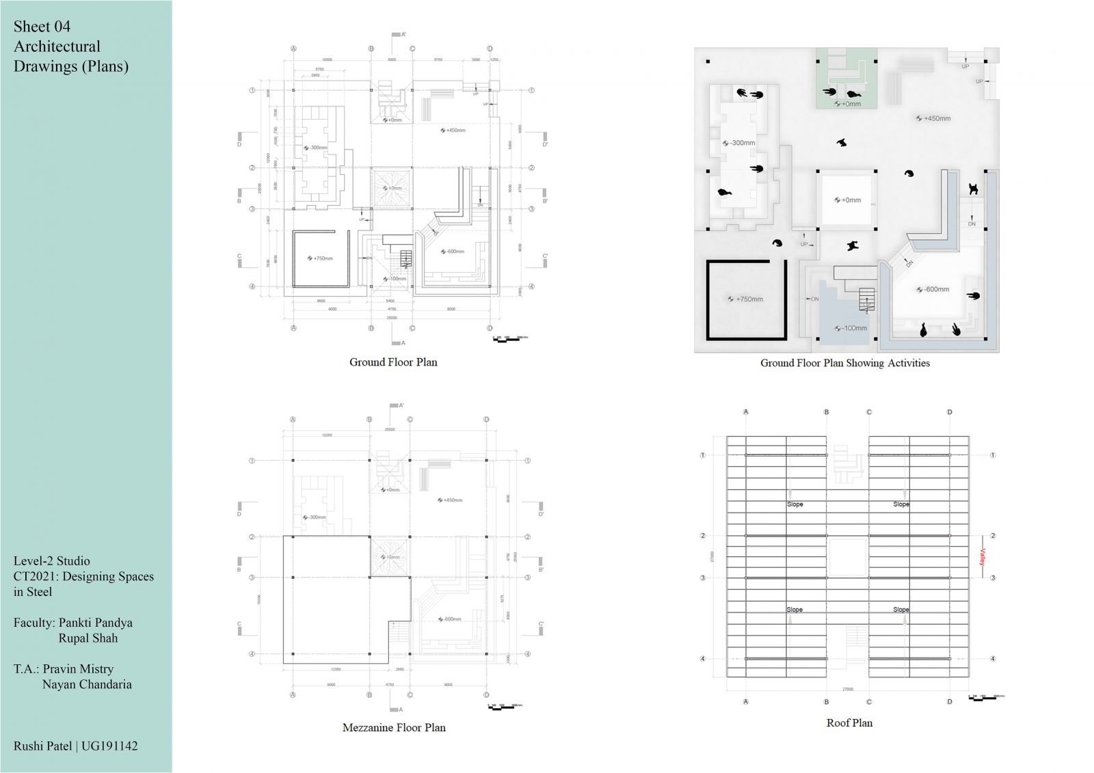
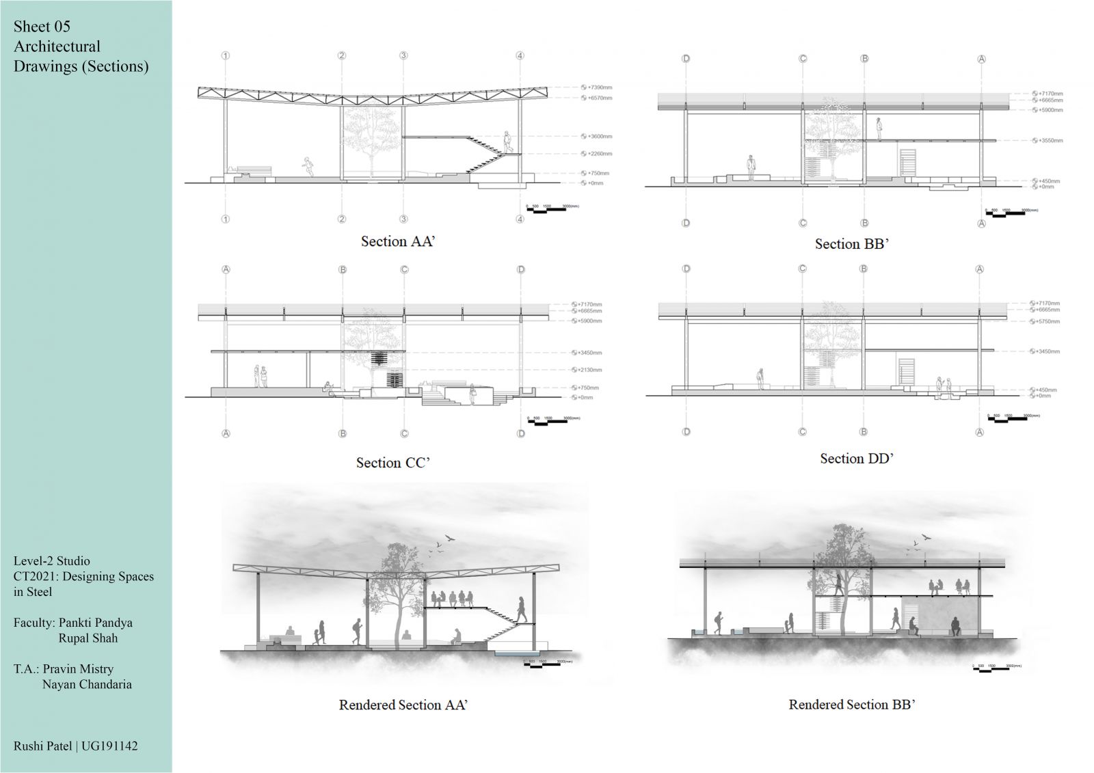
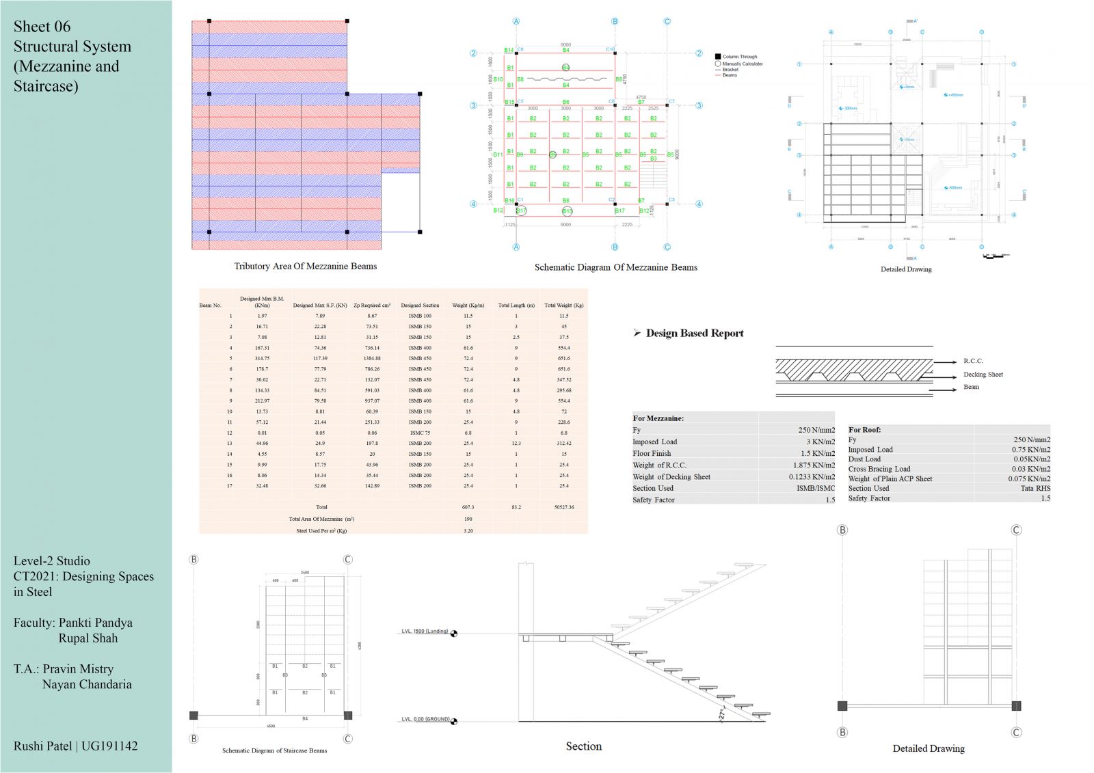
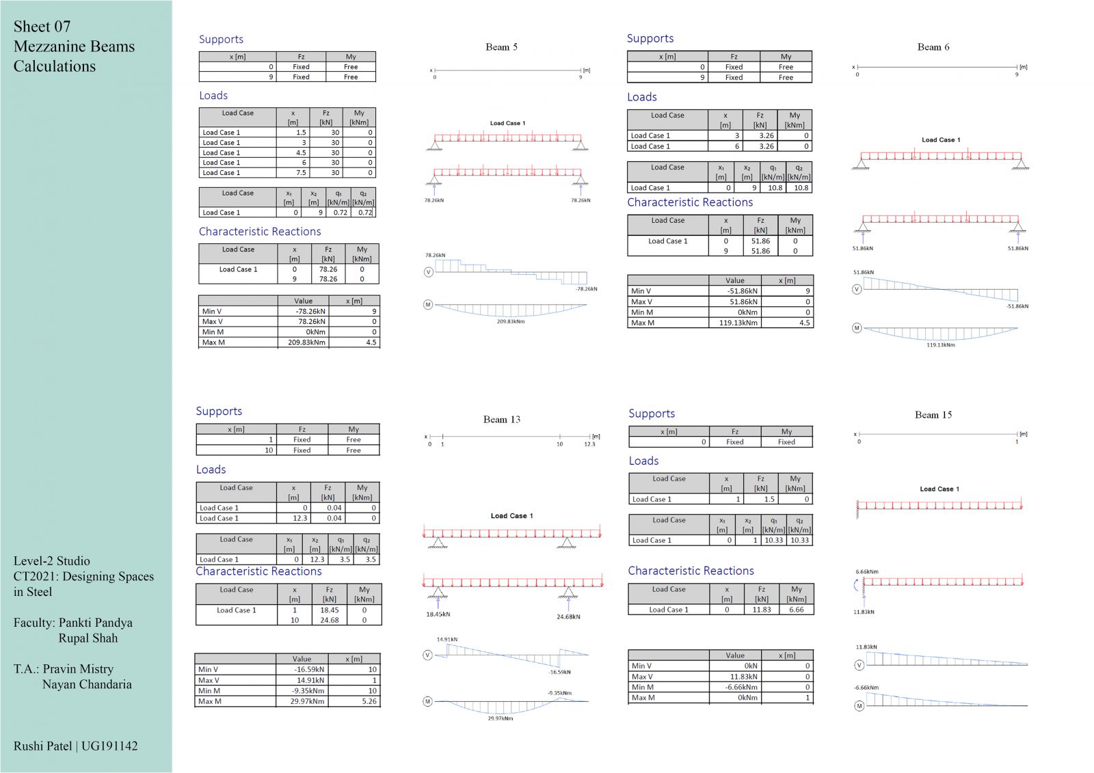
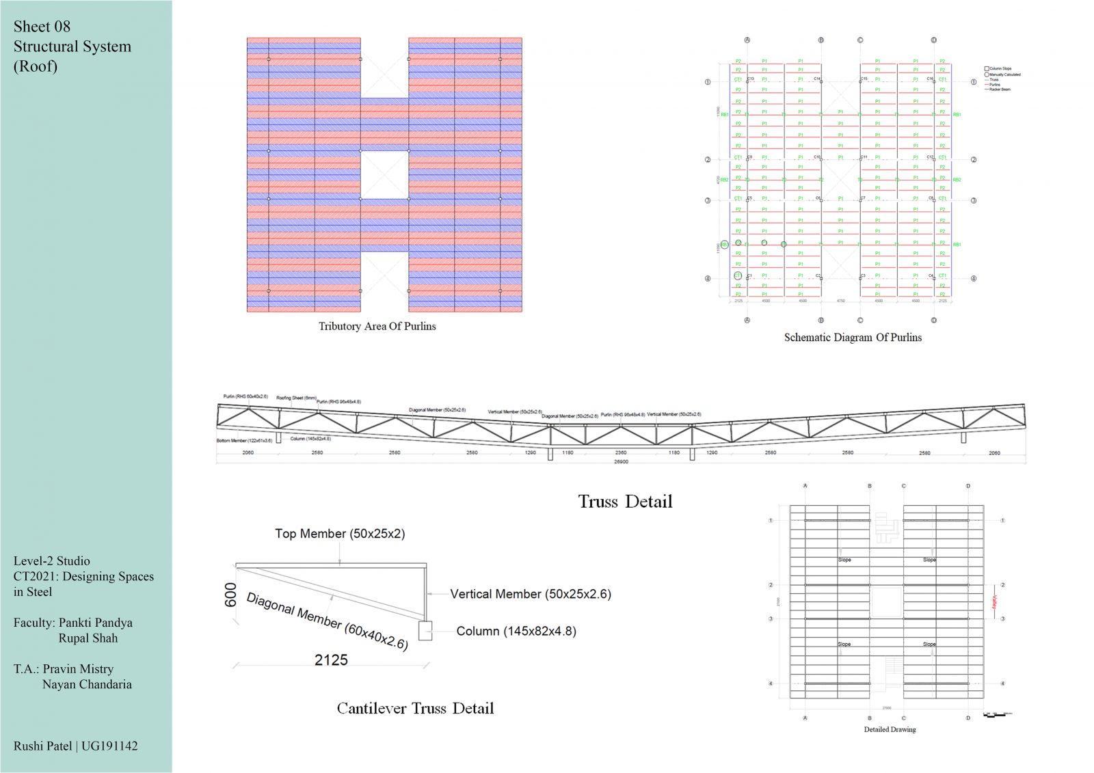
.jpg)
