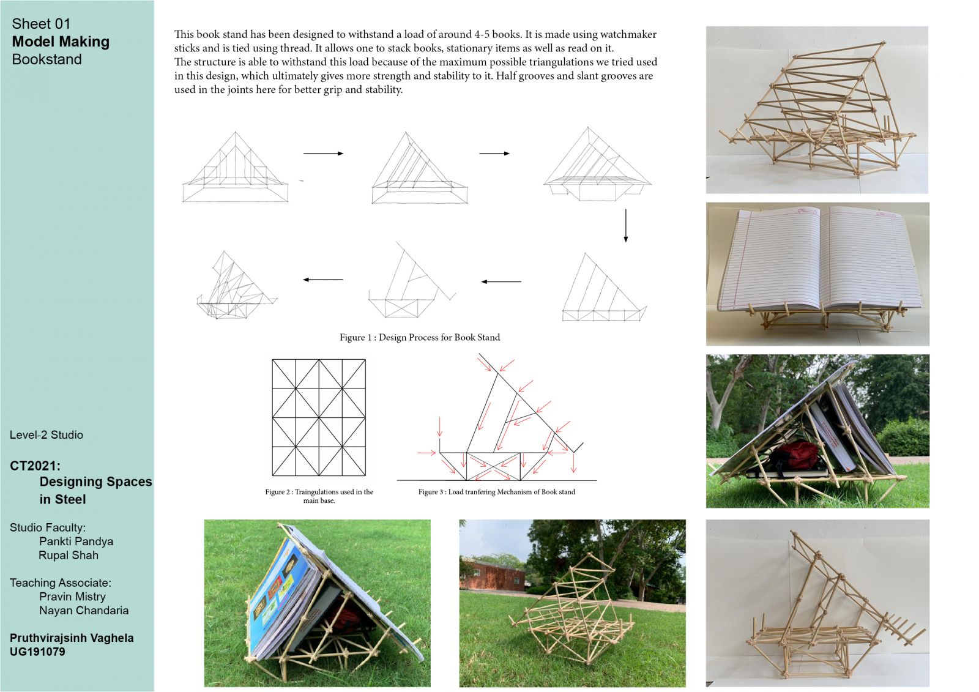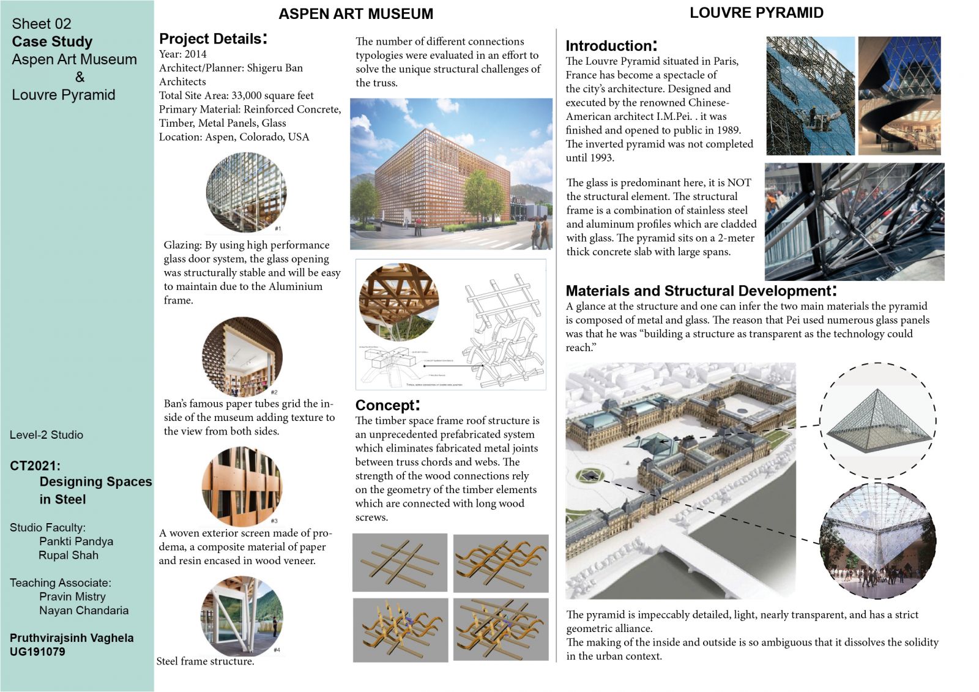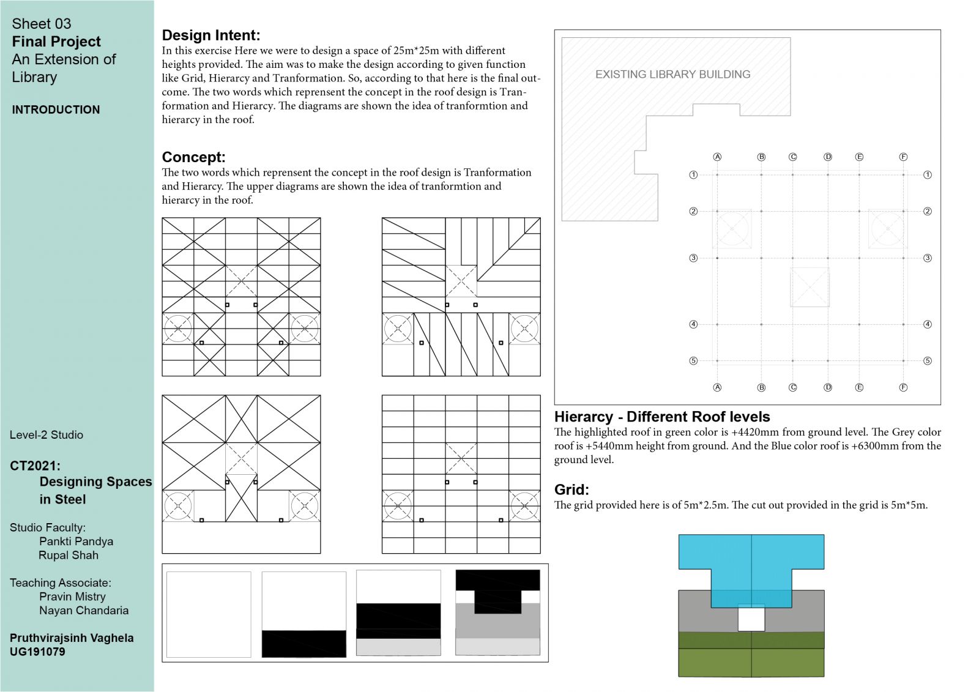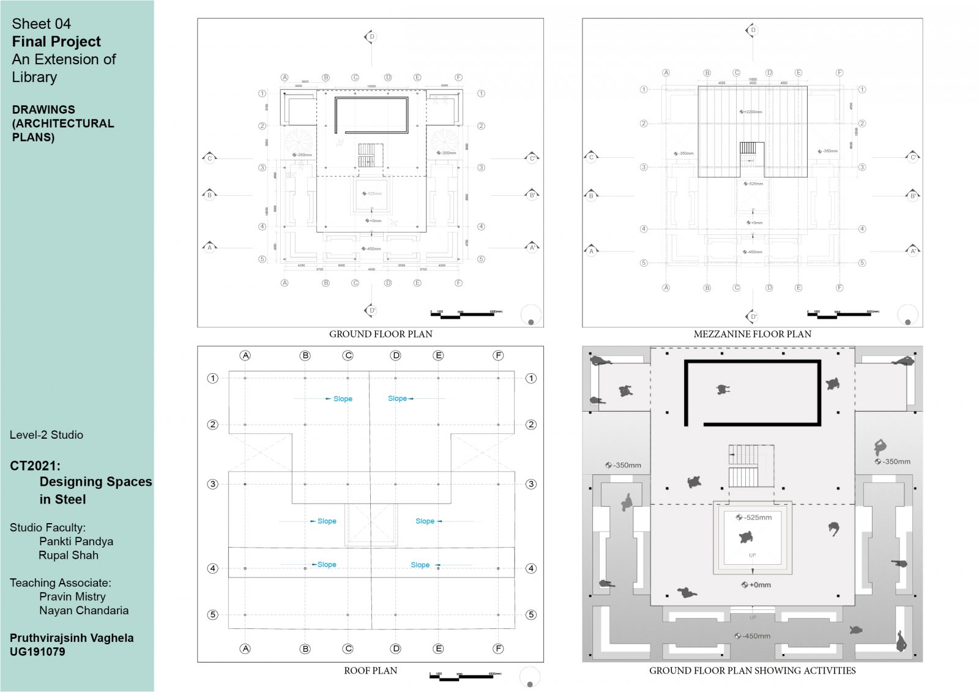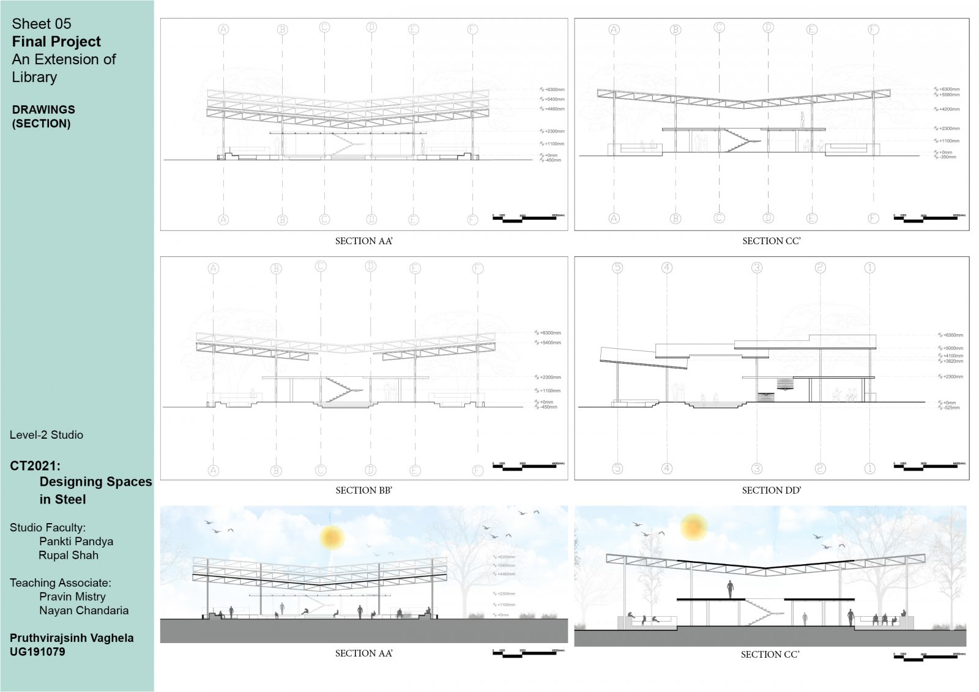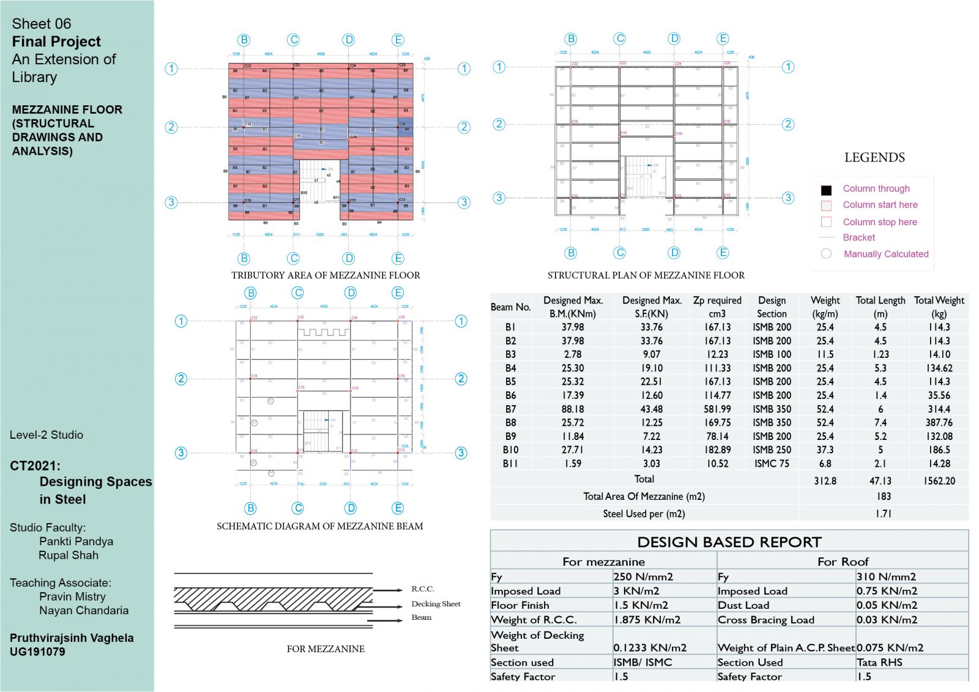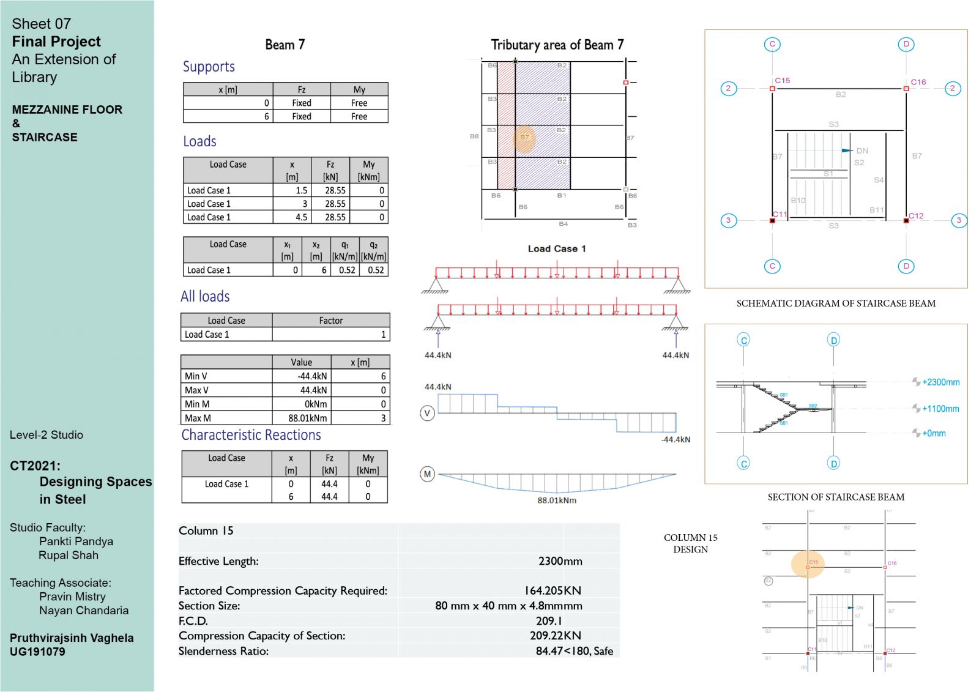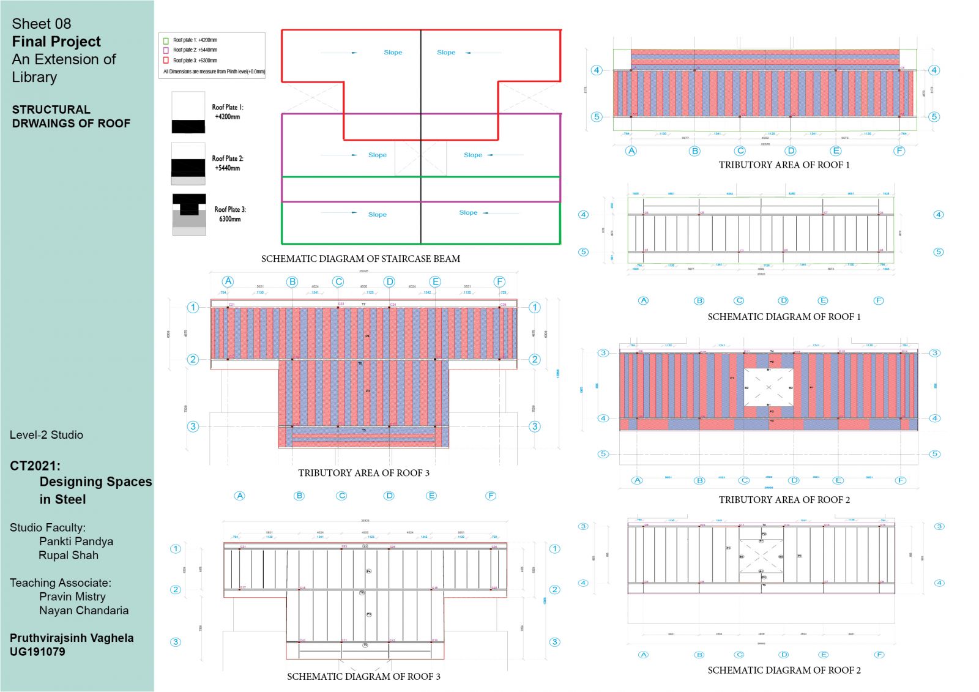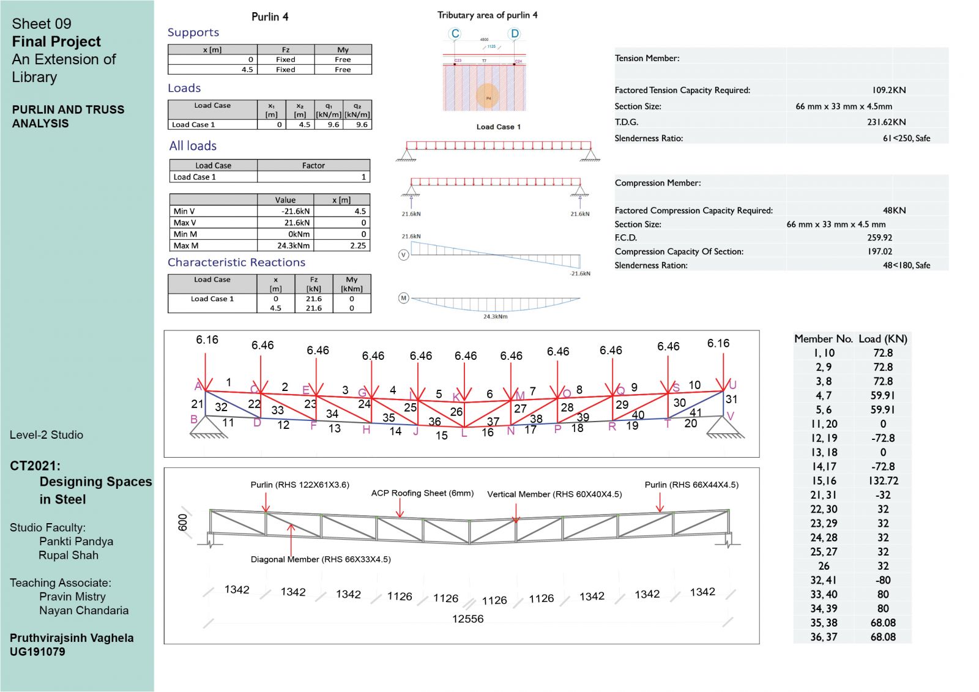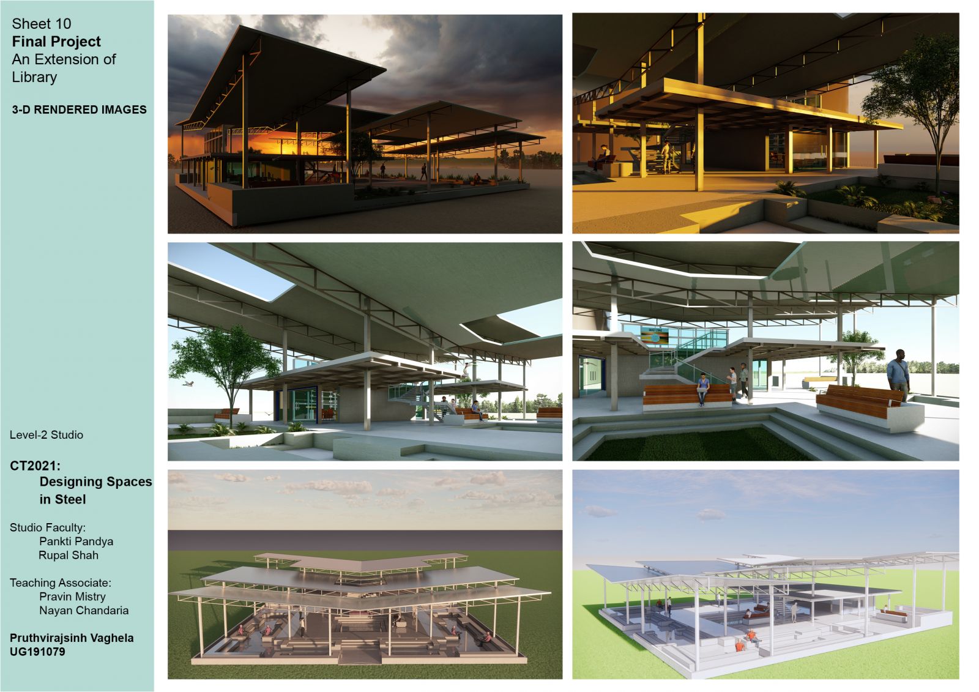Your browser is out-of-date!
For a richer surfing experience on our website, please update your browser. Update my browser now!
For a richer surfing experience on our website, please update your browser. Update my browser now!
Here we were to design a space of 25m*25m with different heights provided. The aim was to make the design according to given function like Grid, Hierarcy and Tranformation. So, according to that here is the final outcome. The two words which reprensent the concept in the roof design is Tranformation and Hierarcy. The diagrams are shown the idea of tranformtion and hierarcy in the roof. Click Here For Additional Work
View Additional Work