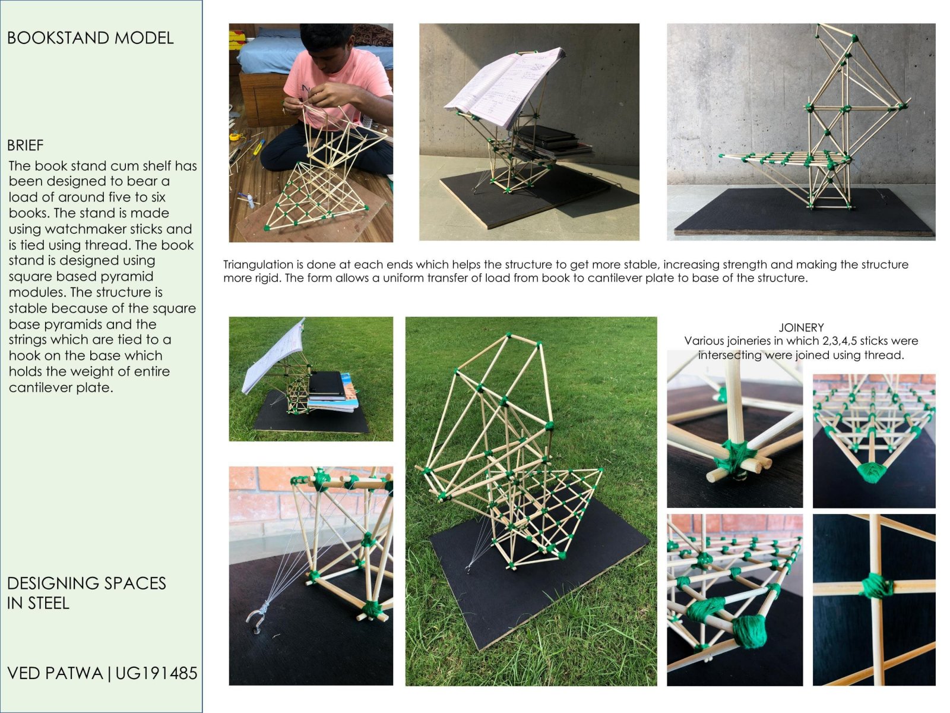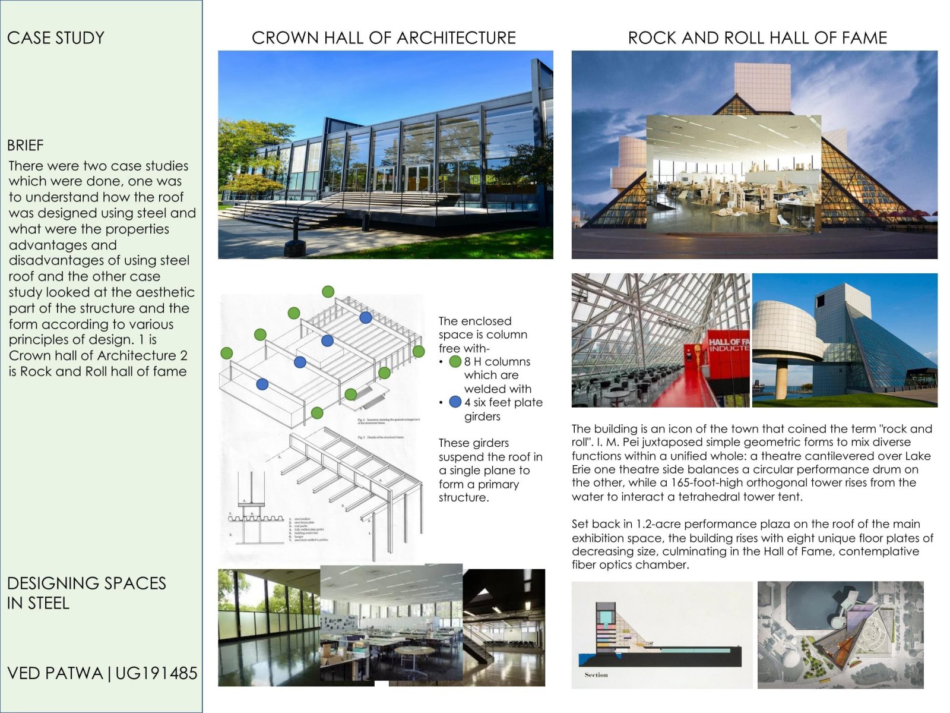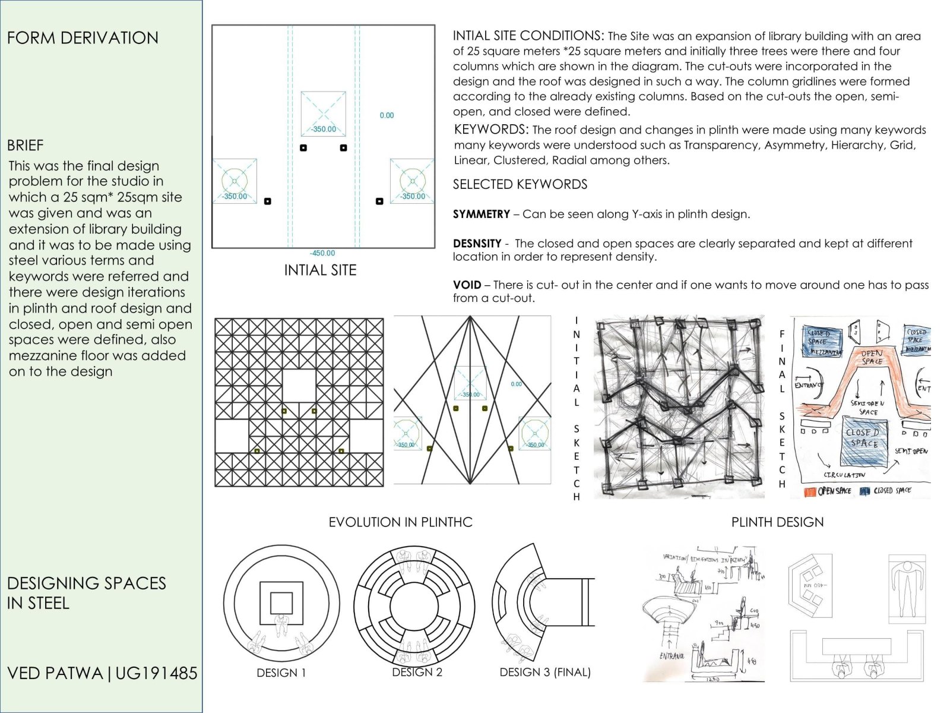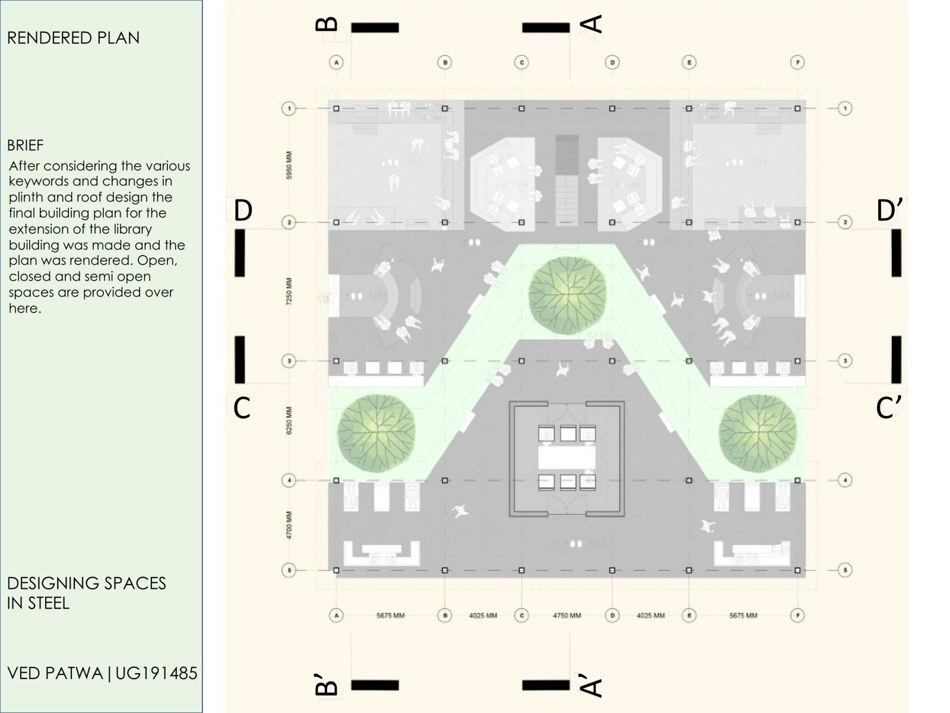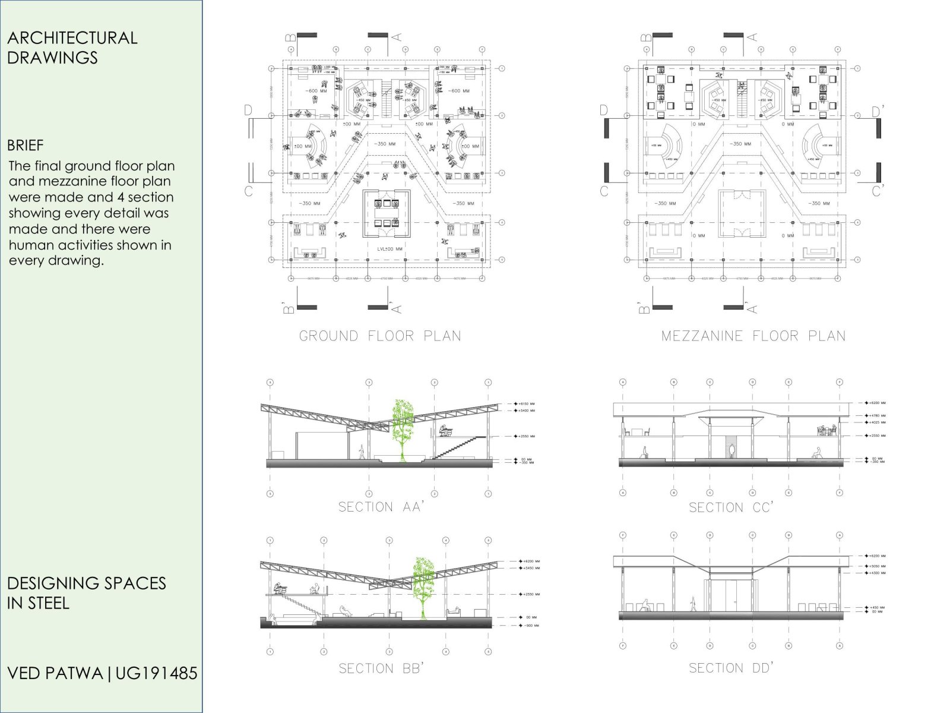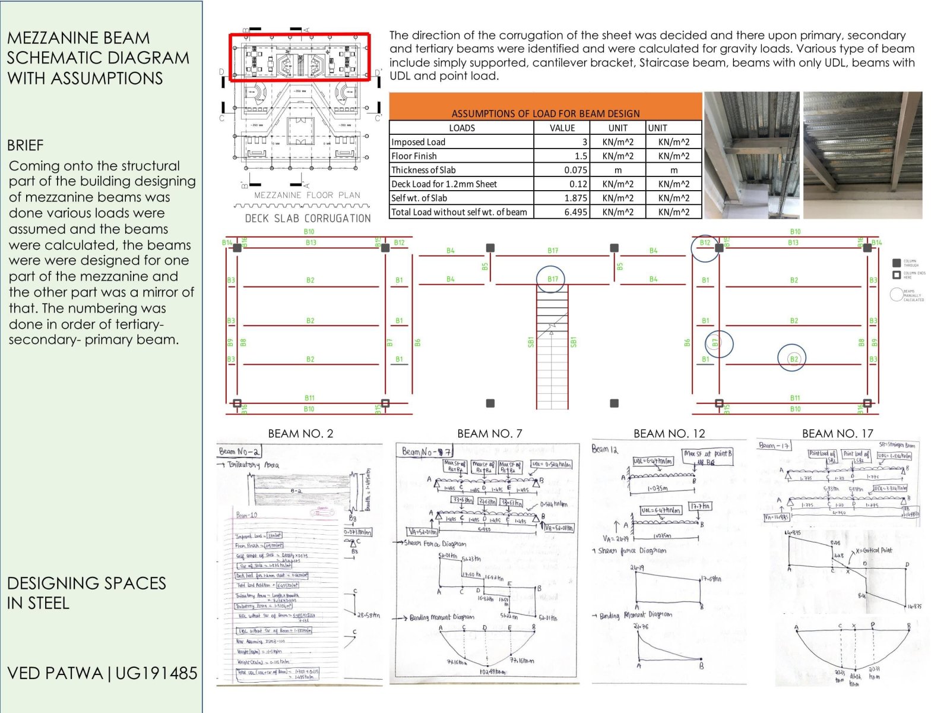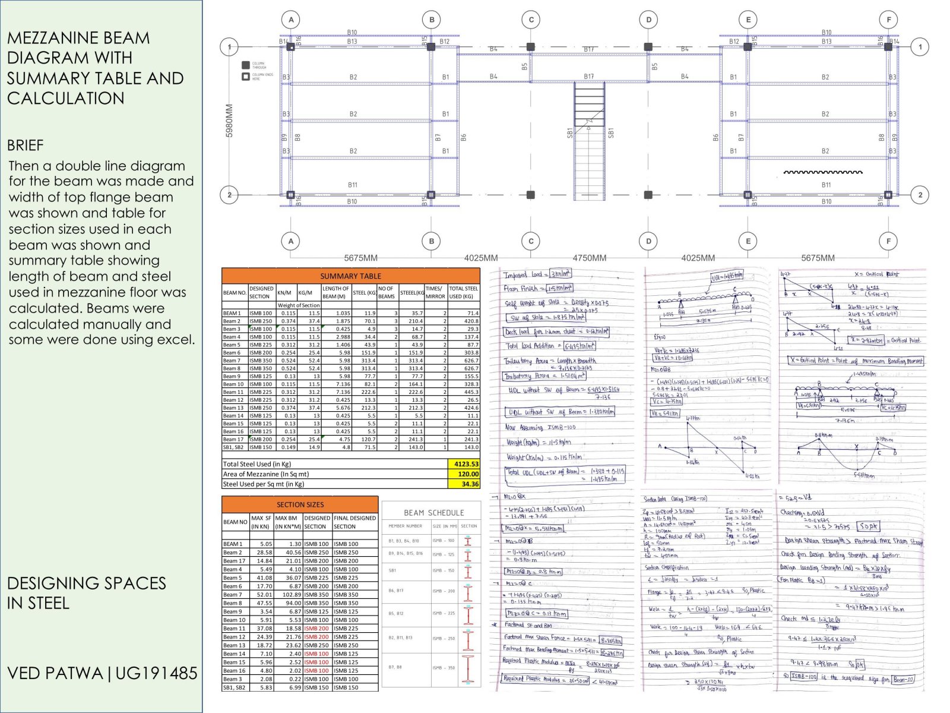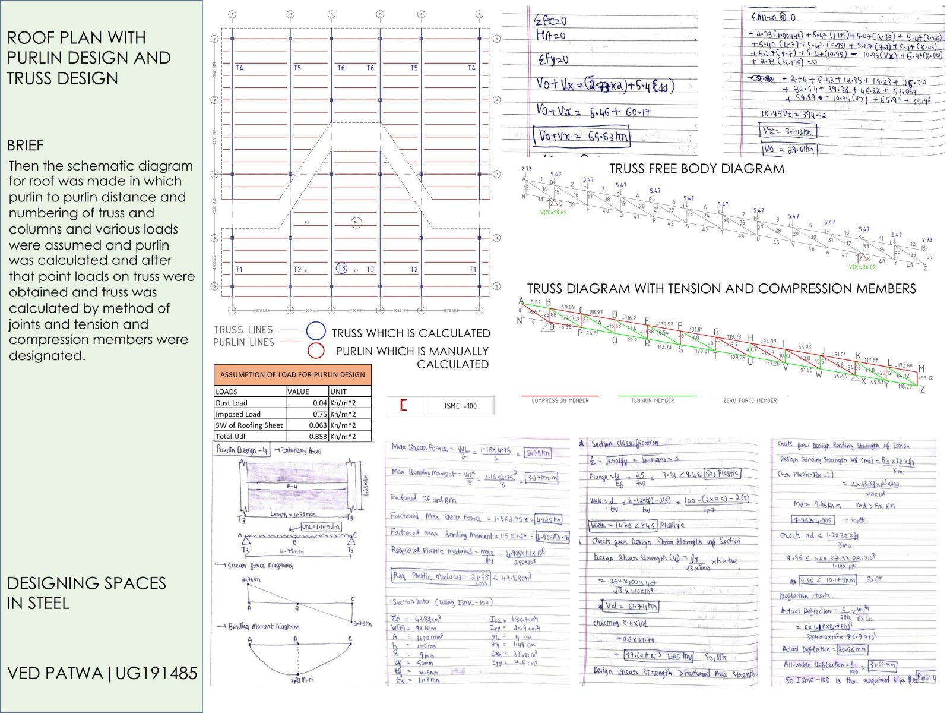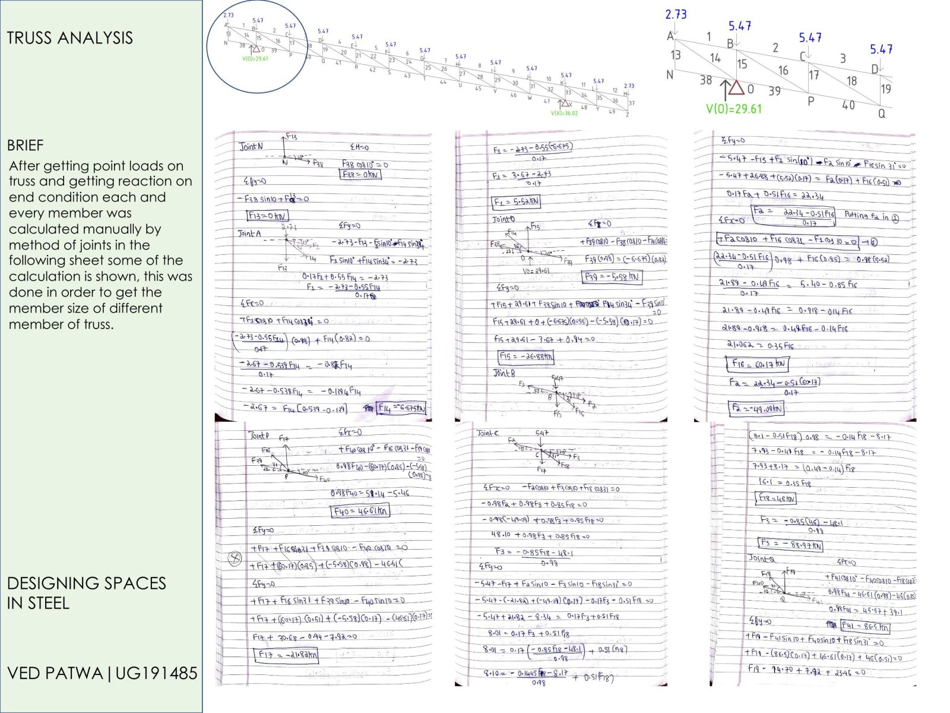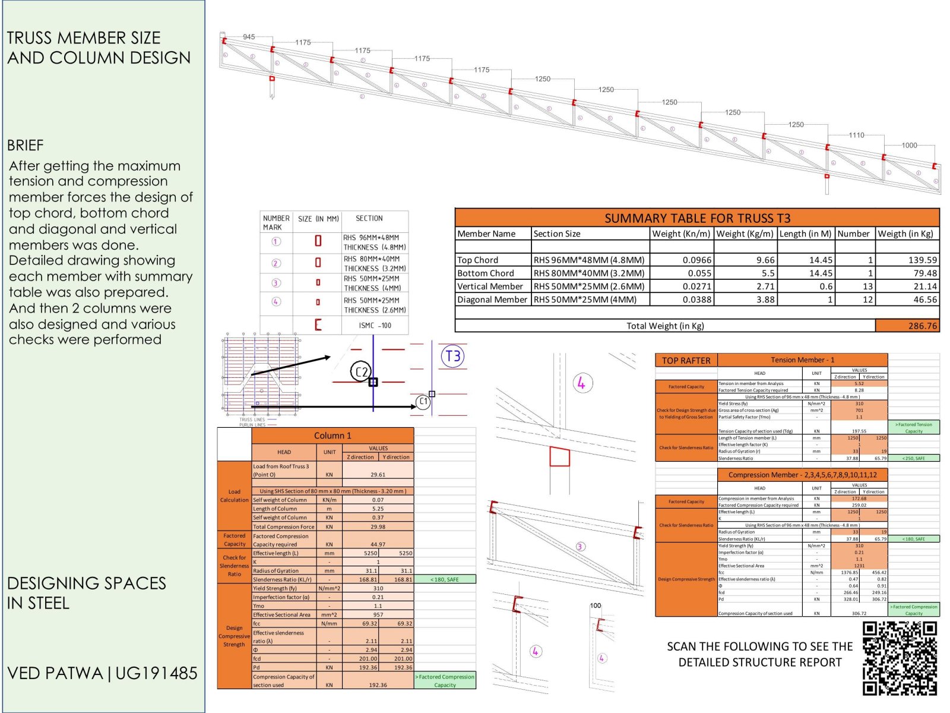Your browser is out-of-date!
For a richer surfing experience on our website, please update your browser. Update my browser now!
For a richer surfing experience on our website, please update your browser. Update my browser now!
The Journey starts with Bookstand Model using Watchmaker sticks and then continues to Case study of building understanding form, roof, structure. Then for project the initial site conditions were given using various keywords the Roof and Plinth design was done and the form was derived. Then detailed Architectural drawings were made and then Mezzanine beam design was done and section sizes were analysed, then for the roof design of Purlin was done and then Truss analysis was done and member size of the truss was derived and then Column design was done. Section like ISMB, ISMC, RHS, SHS were used.
View Additional Work