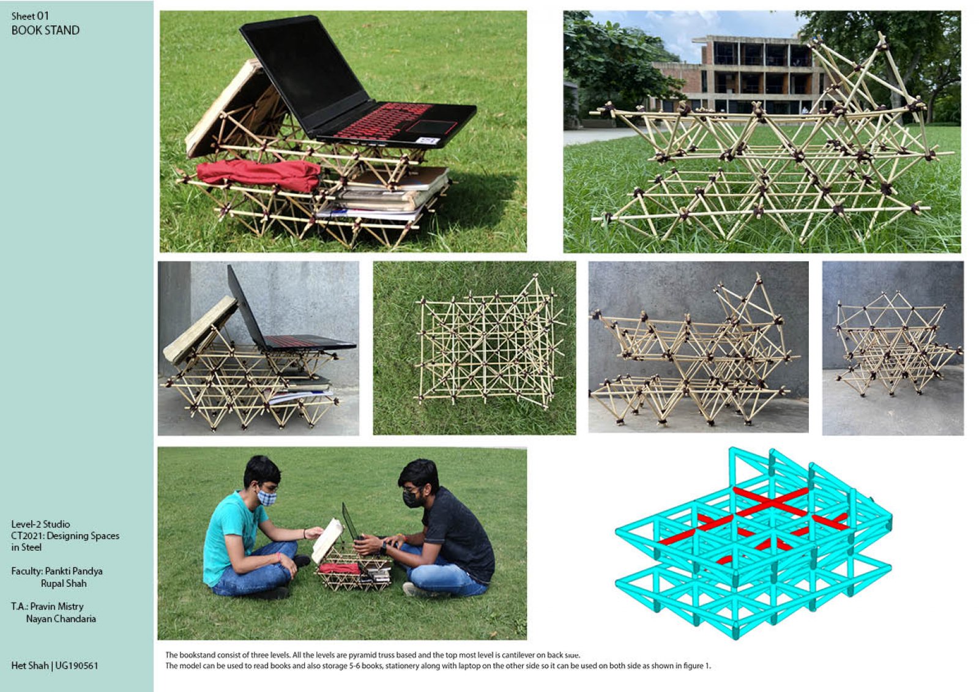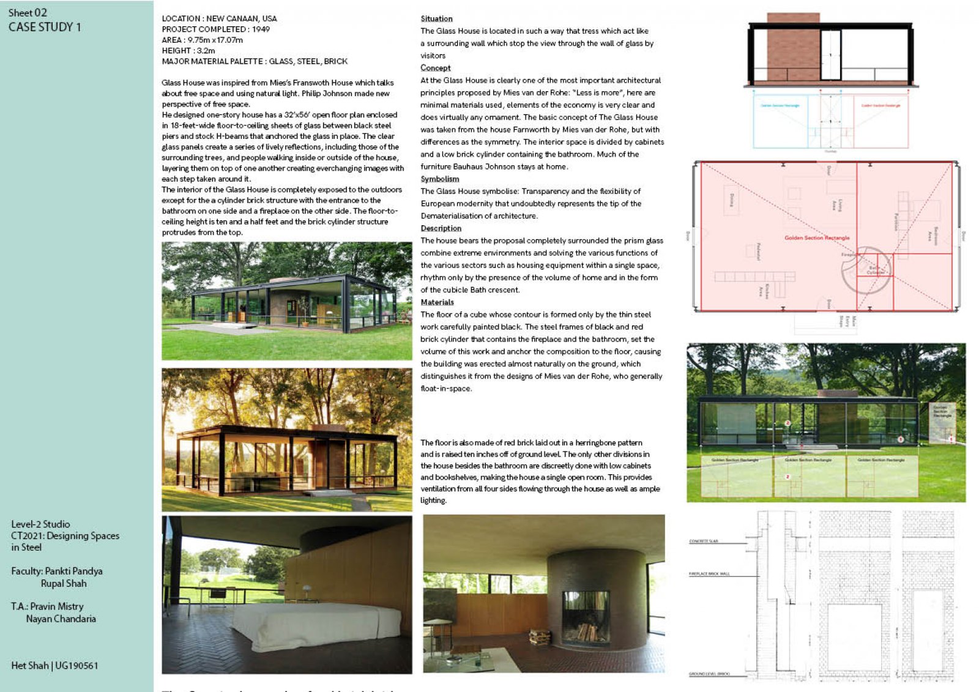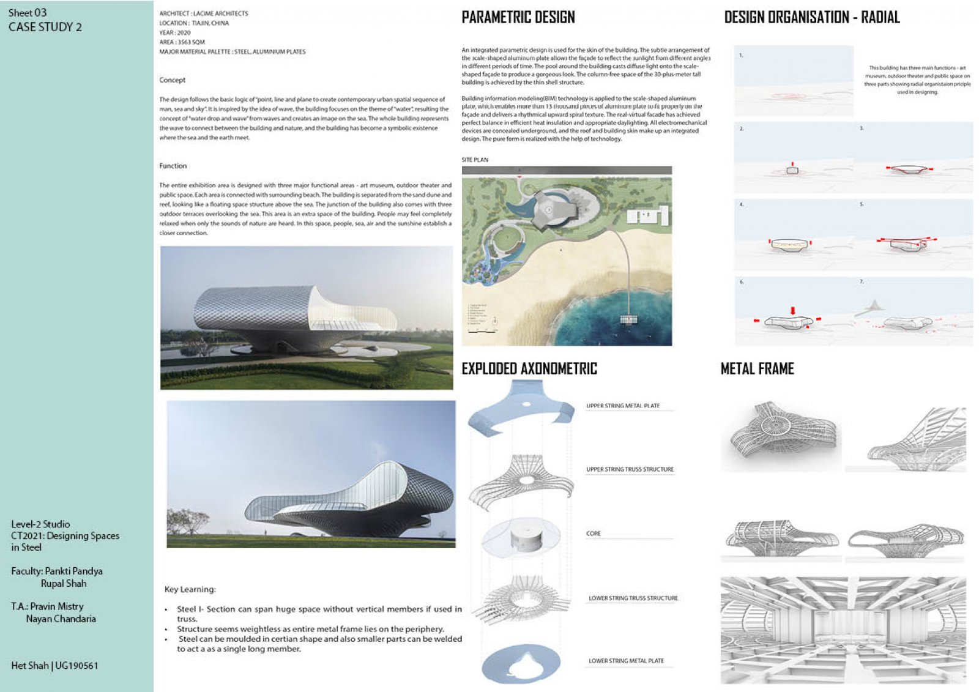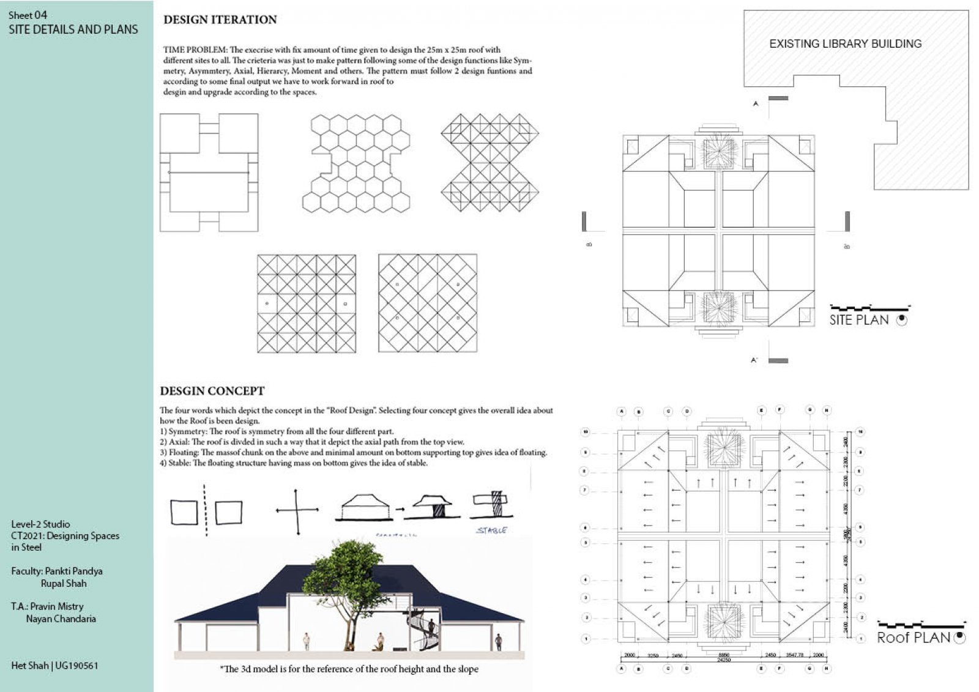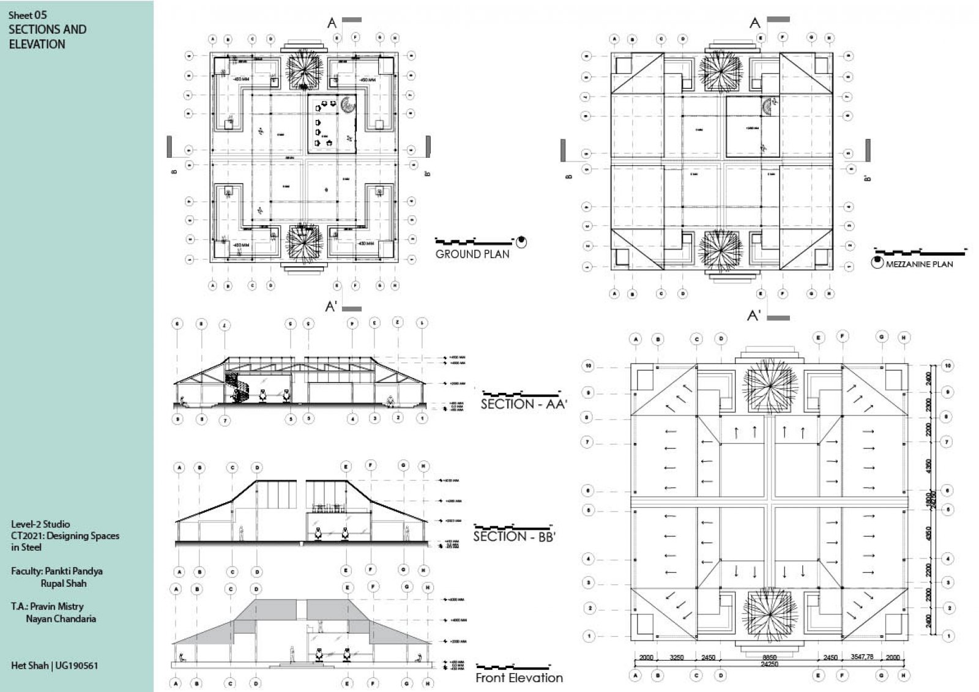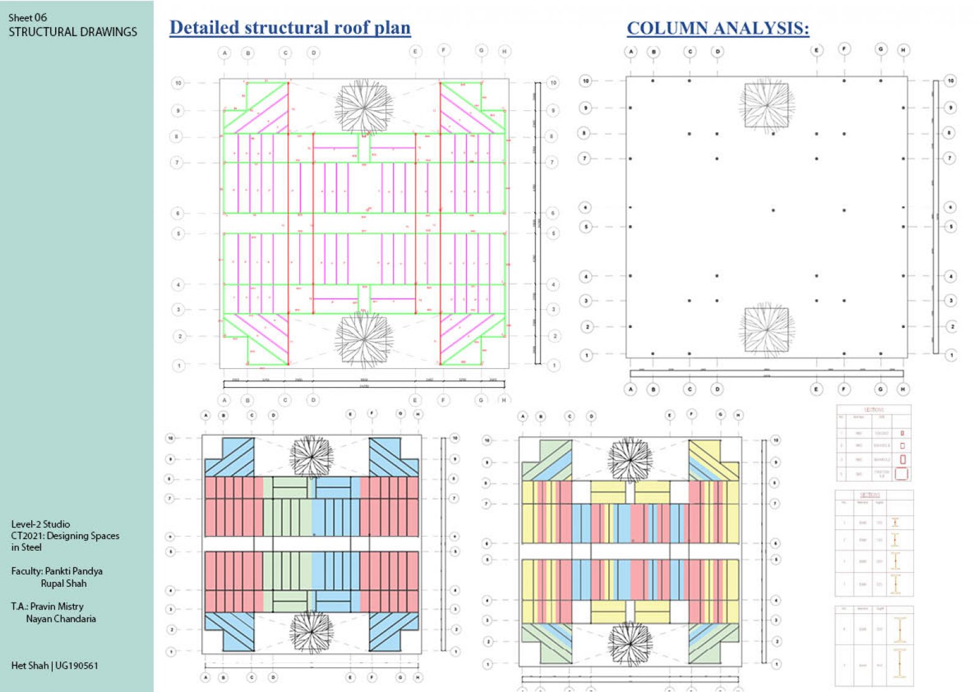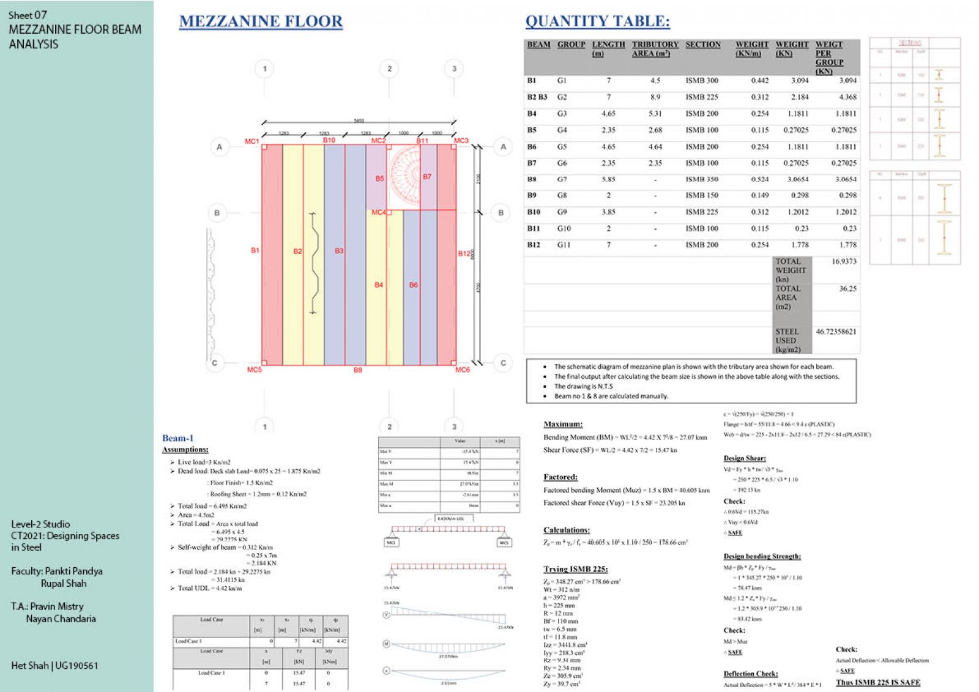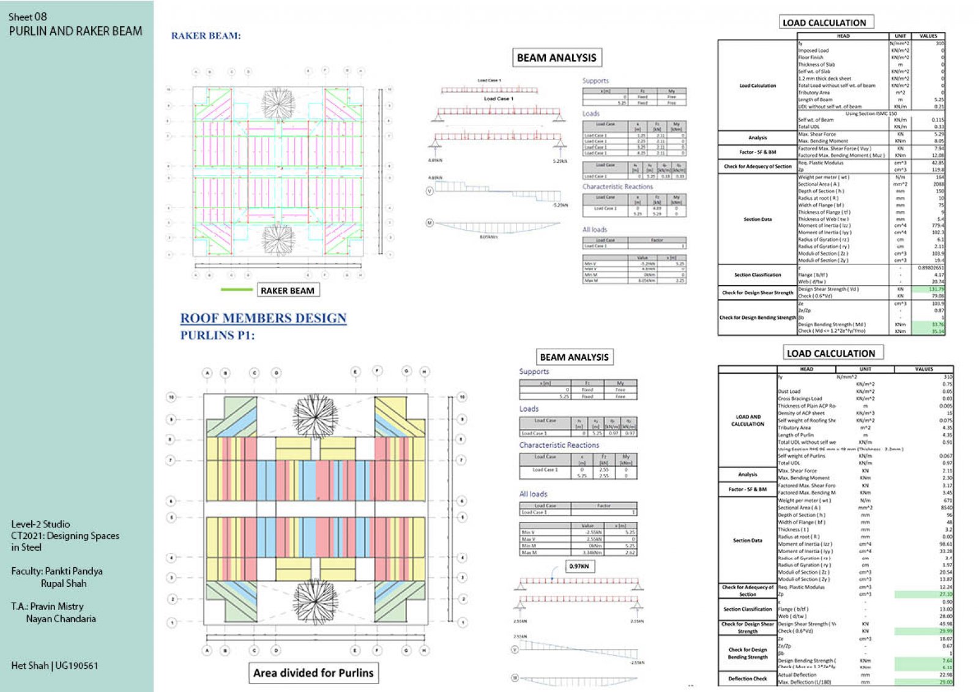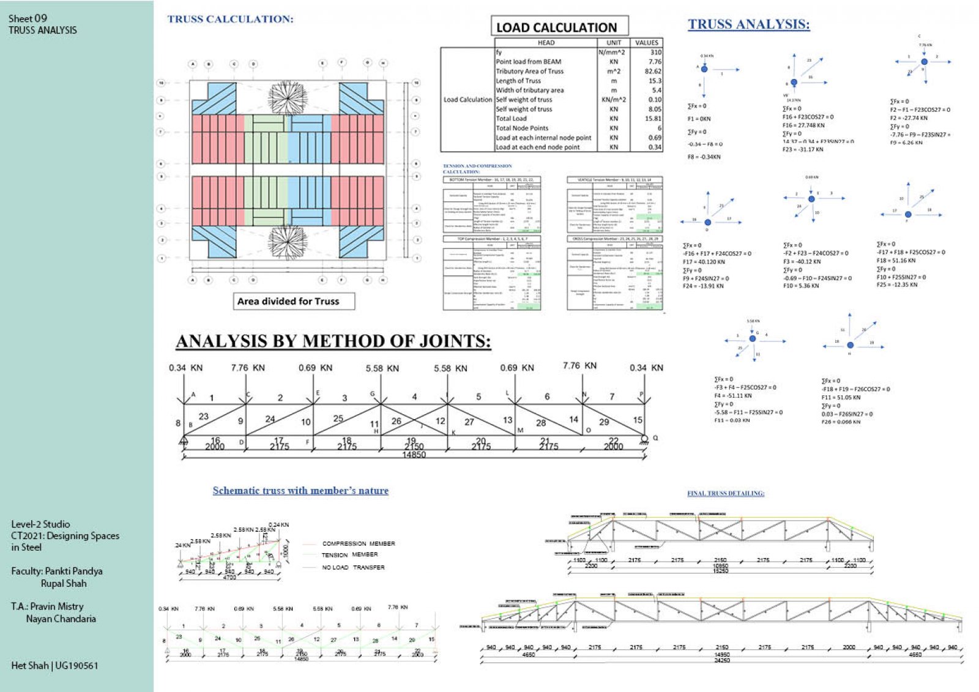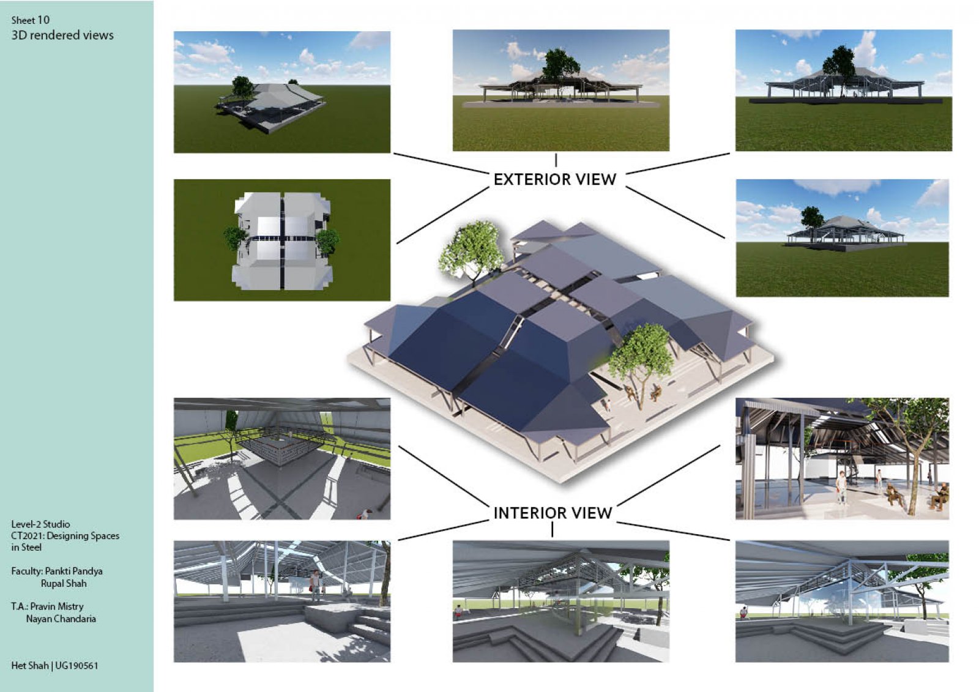Your browser is out-of-date!
For a richer surfing experience on our website, please update your browser. Update my browser now!
For a richer surfing experience on our website, please update your browser. Update my browser now!
The studiois all about designing the space in a given area of 25m x 25m plinth as an extension of an existing library building. the project was on designing a plinth and a roof system above it with the use of different design principles and structural system. After the designing part all the structural system was analyzed. Structural elements like Beams, Purlins, Raker beams, Trusses, Brackets& Columns were used in the structure. click here for external detail work.
View Additional Work