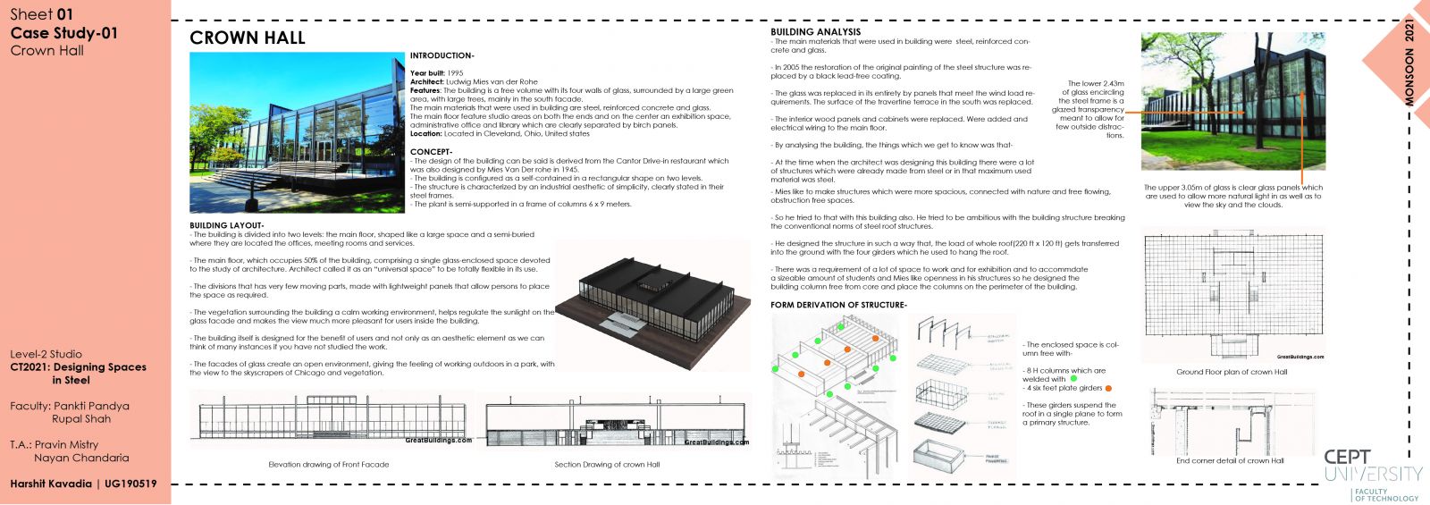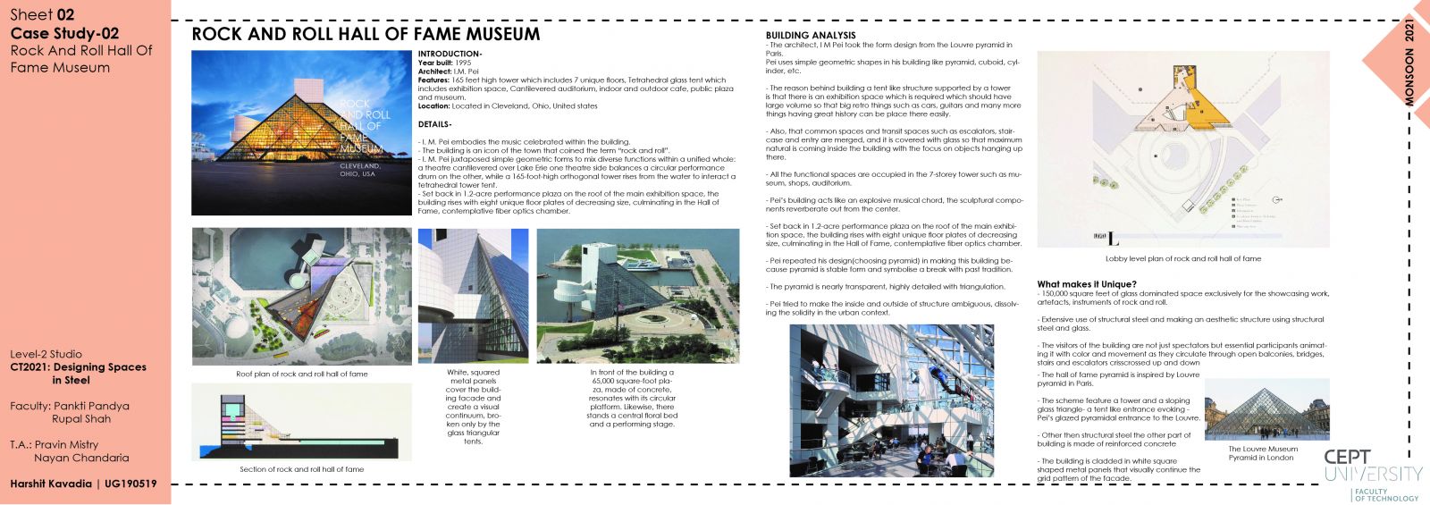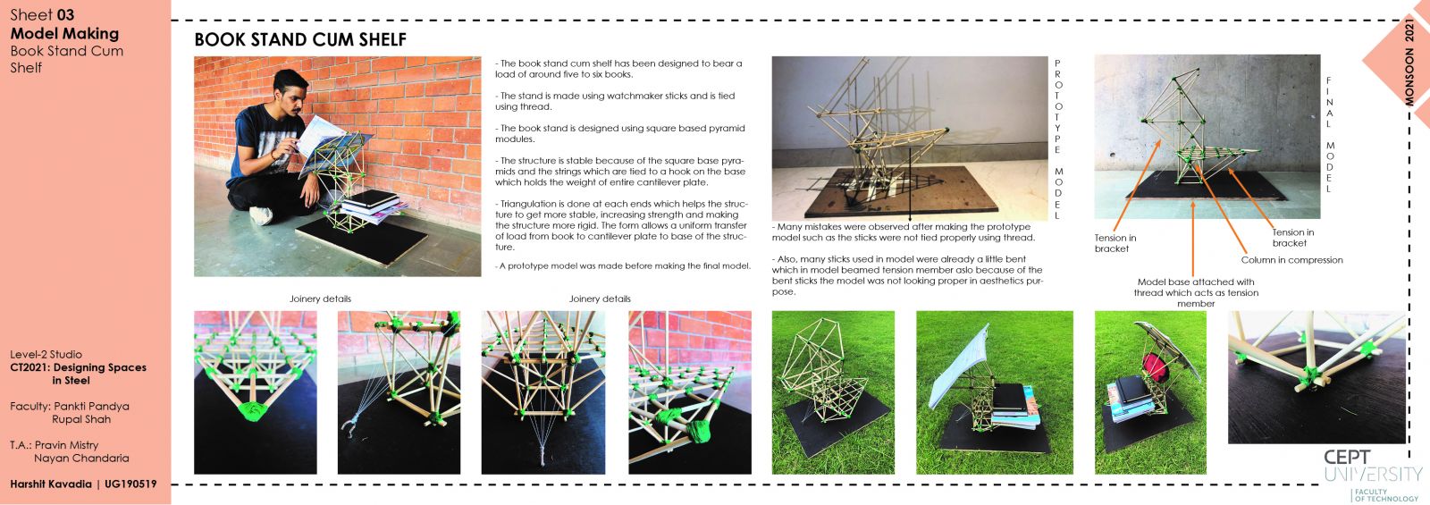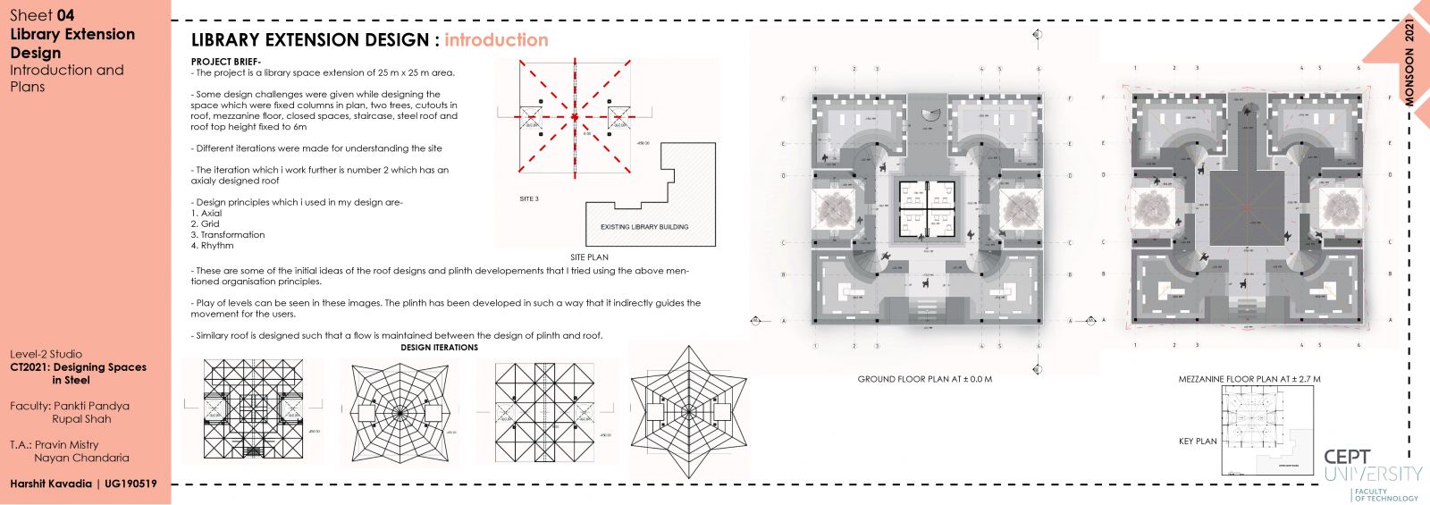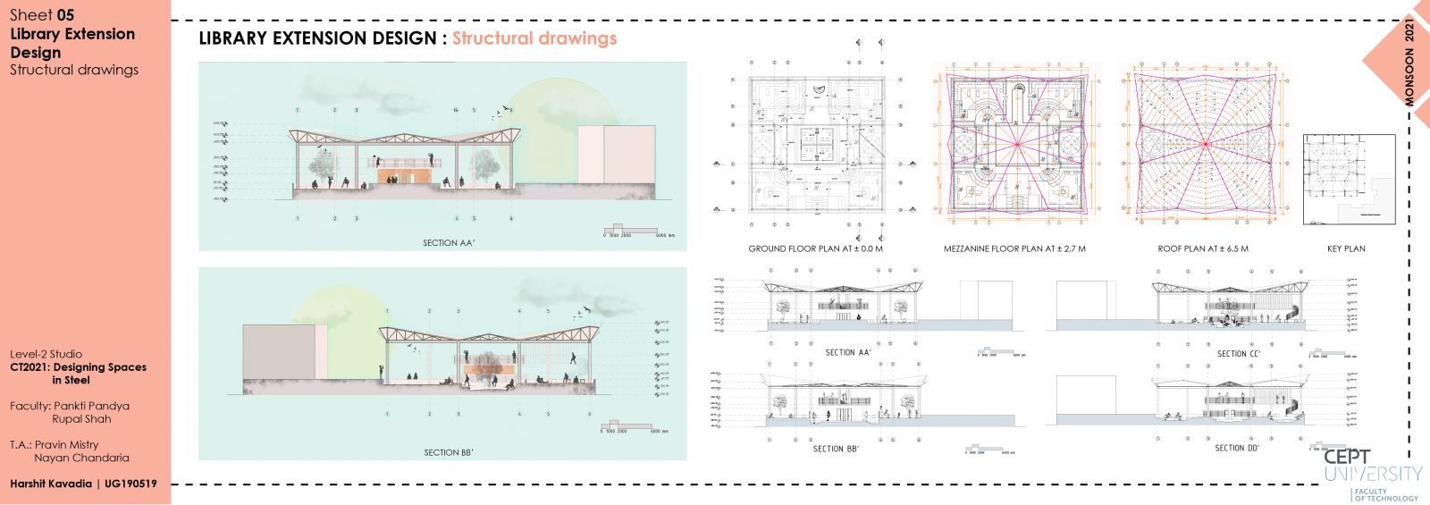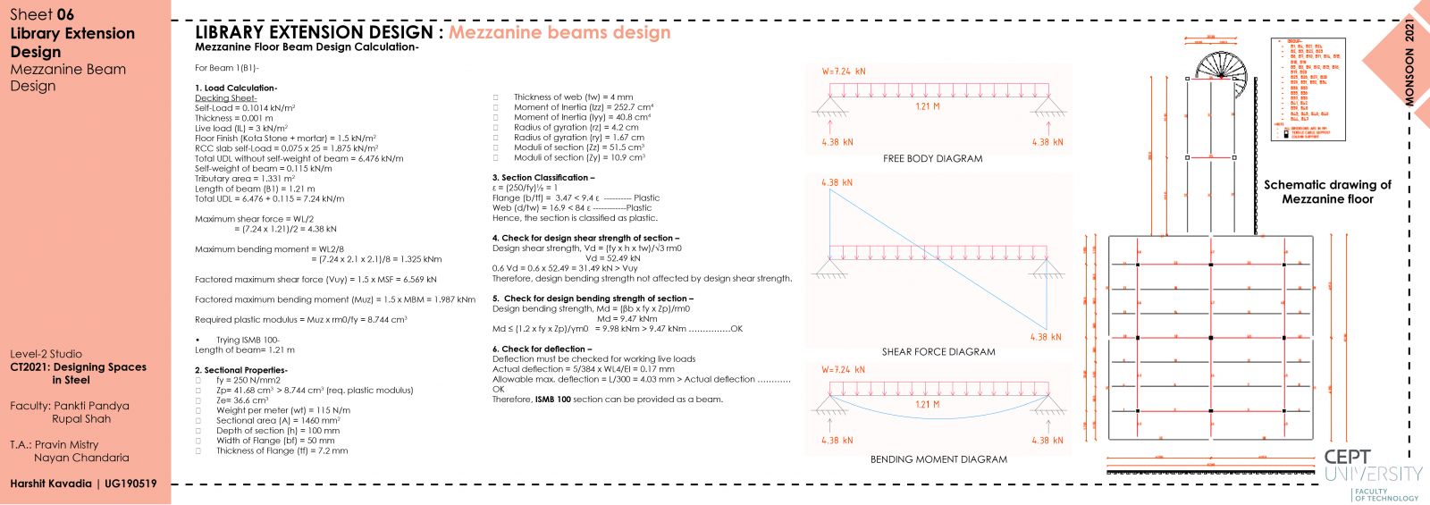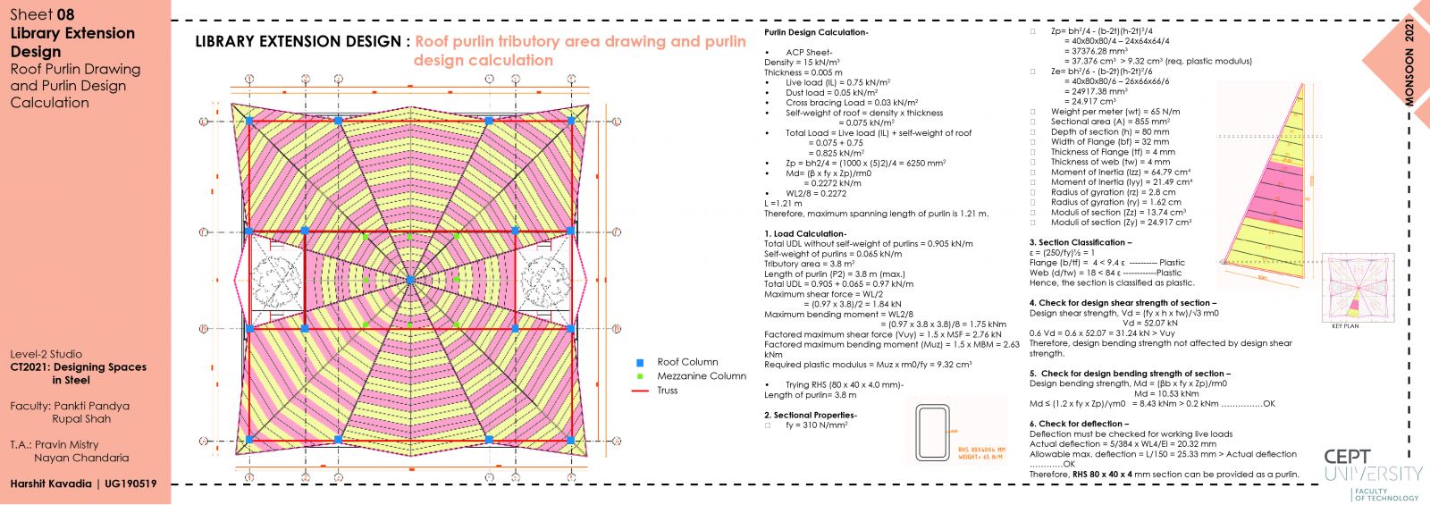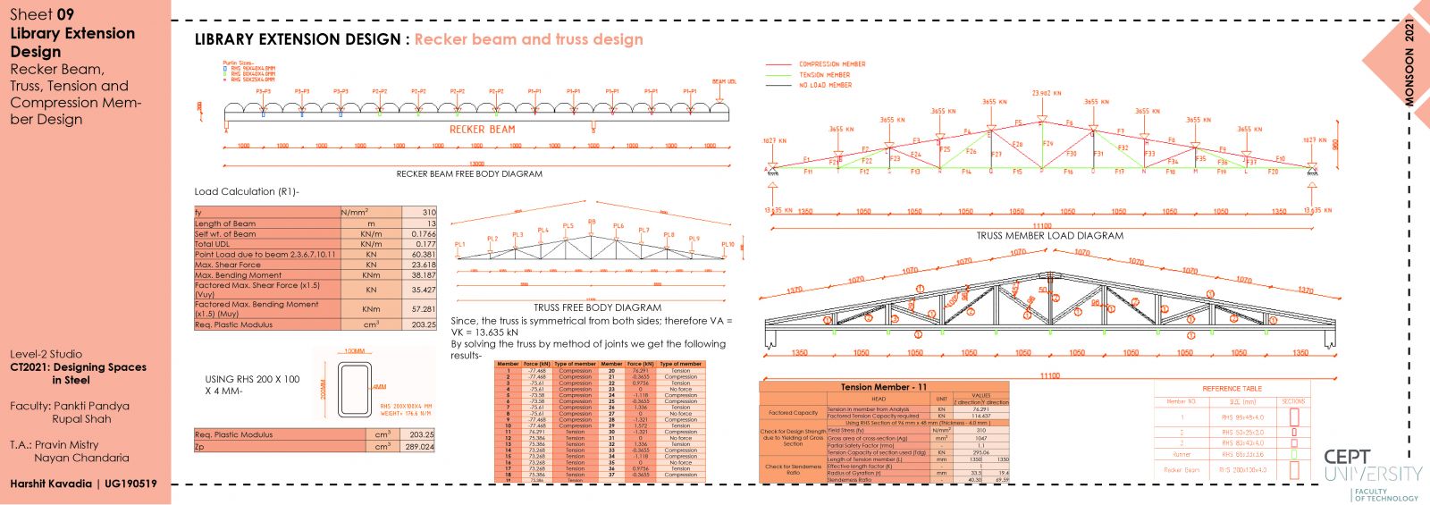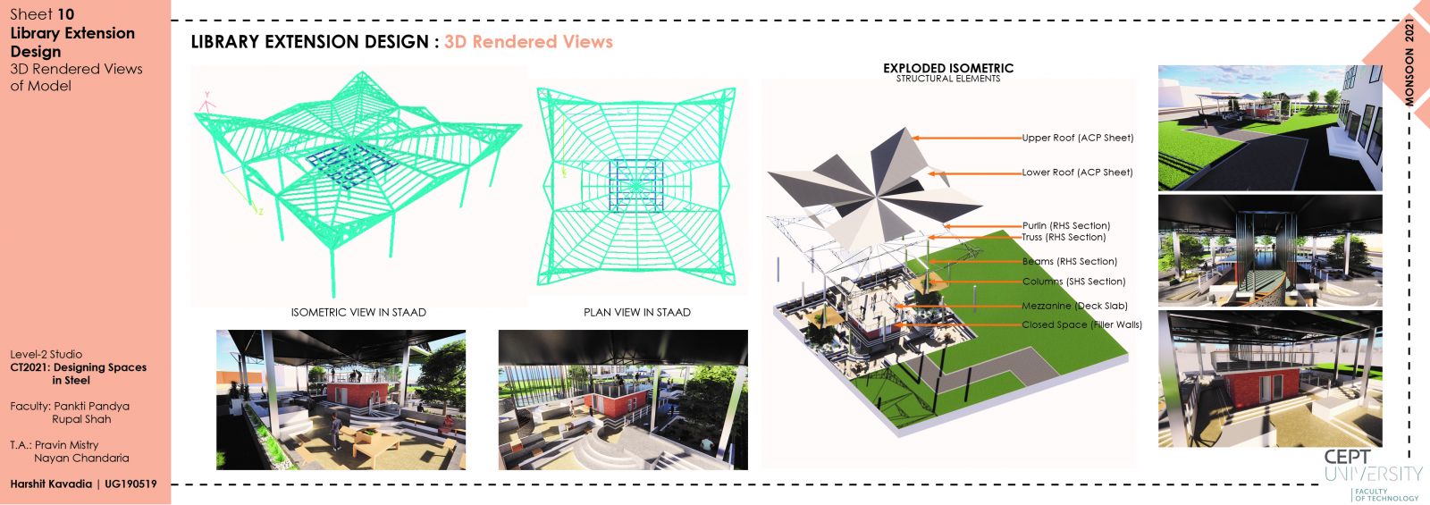Your browser is out-of-date!
For a richer surfing experience on our website, please update your browser. Update my browser now!
For a richer surfing experience on our website, please update your browser. Update my browser now!
Steel is a material with enormous possibilities and can take various forms. To understand how the material is used in building construction, we need to first understand the fundamental engineering concepts and theories related to steel design. Throughout the course of the studio, we take up case studies, solve problems related to the analysis and design of structural systems, and also I have done a site visit to understand practical scenarios that help us develop our knowledge of the material. Combing the architectural principles of space making and steel construction, we designed a library extension of area 25m x 25m. The space is designed keeping in mind what the site has to offer and the opportunities that steel provides as a building material. Inspired from the natural shapes, its structural system consists of an axial roof structural pattern that shows the strength and flexibility of the material. This system is then analyzed and designed using STAAD based on which the structural drawings have been made to reflect the steel sections used. For detailed portfolio
View Additional Work