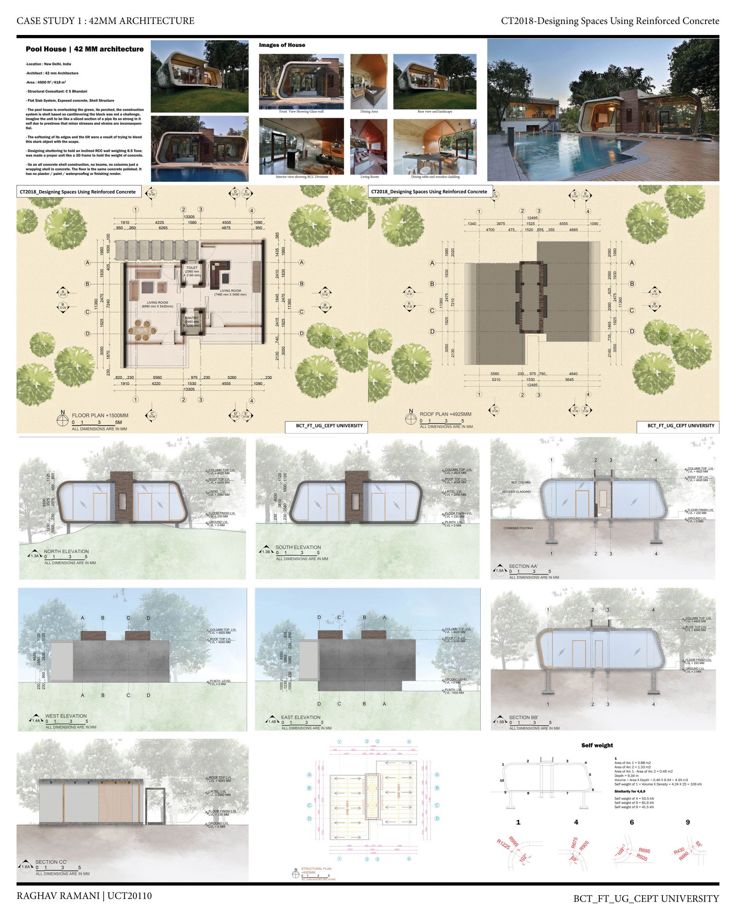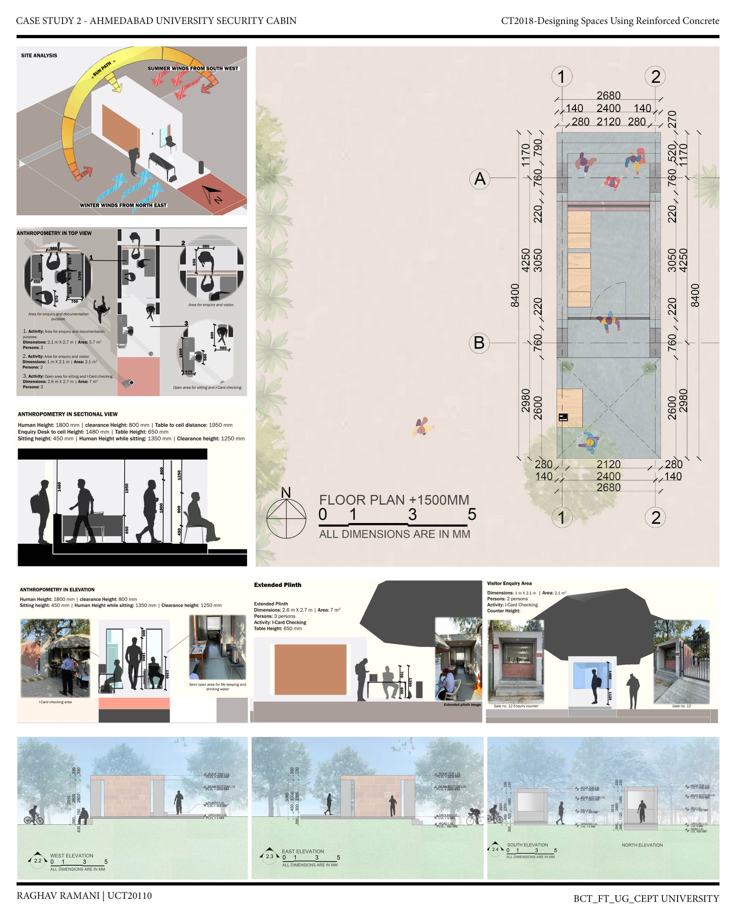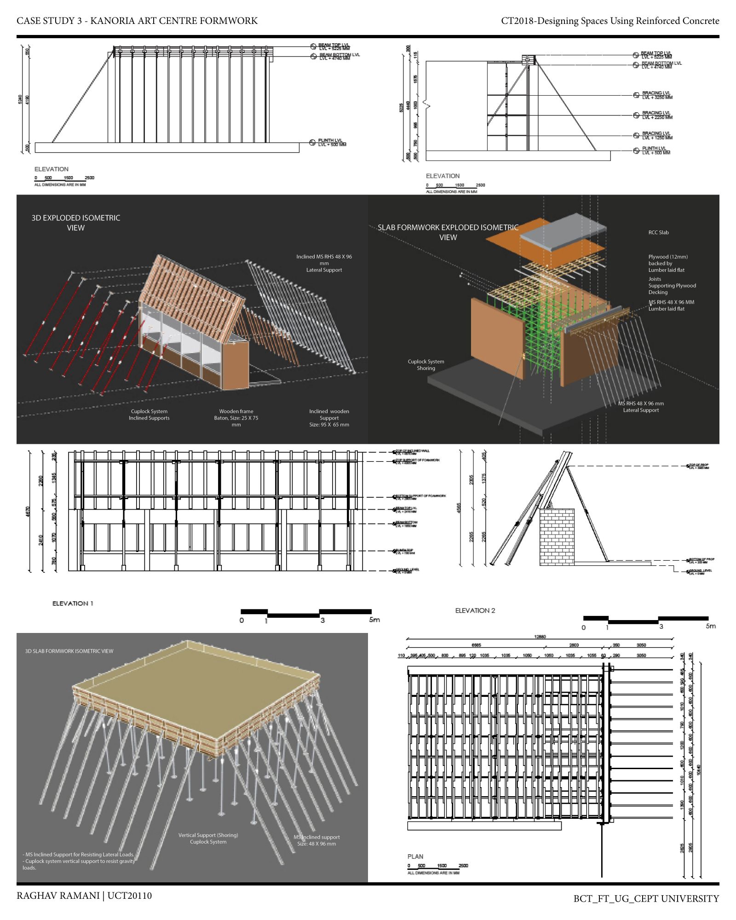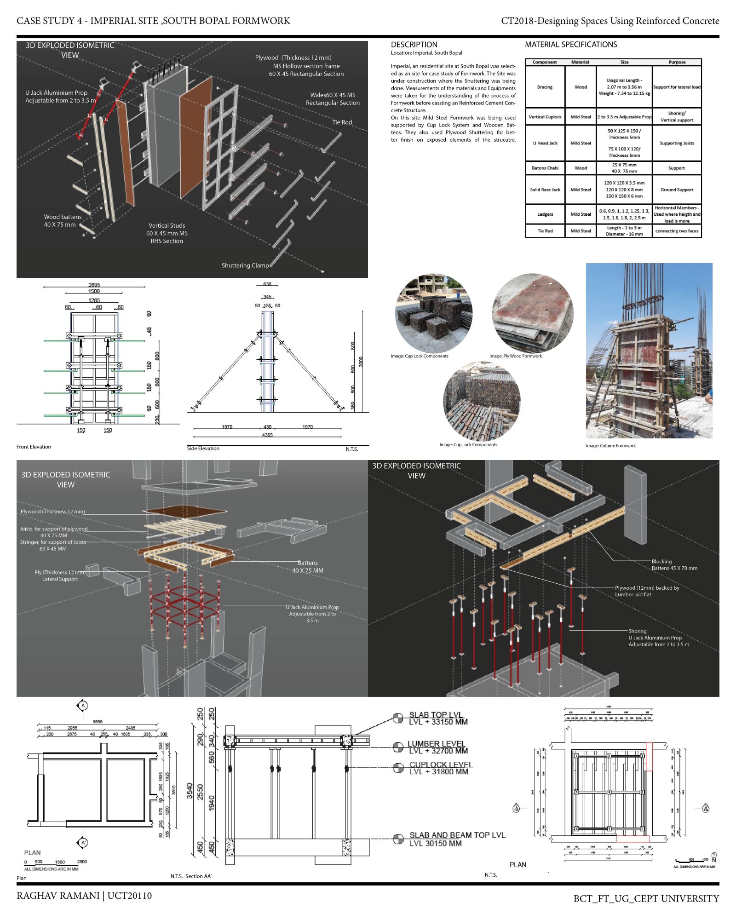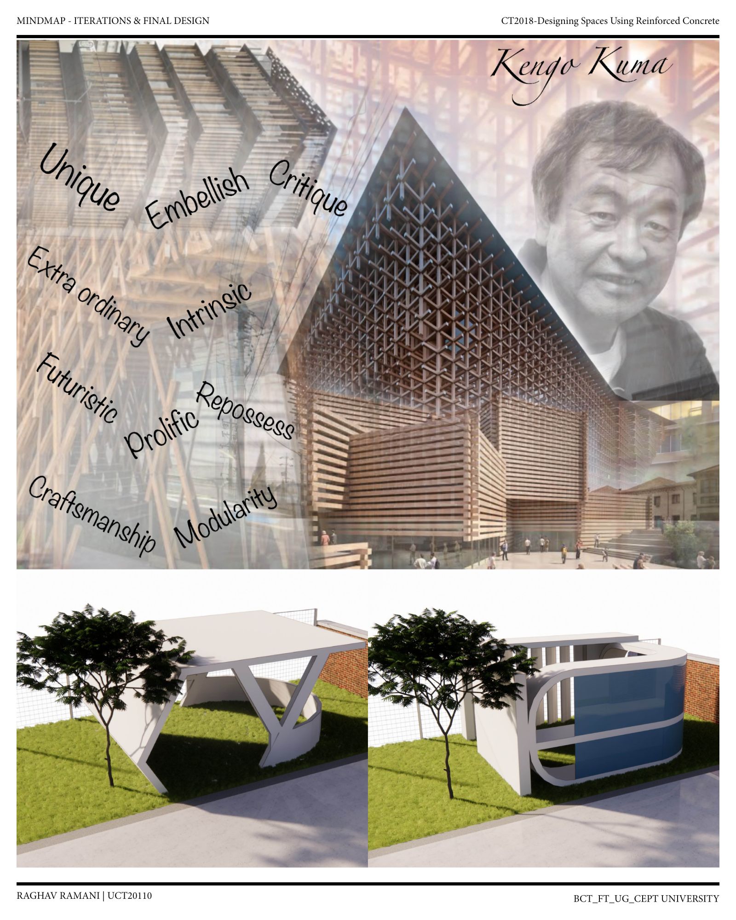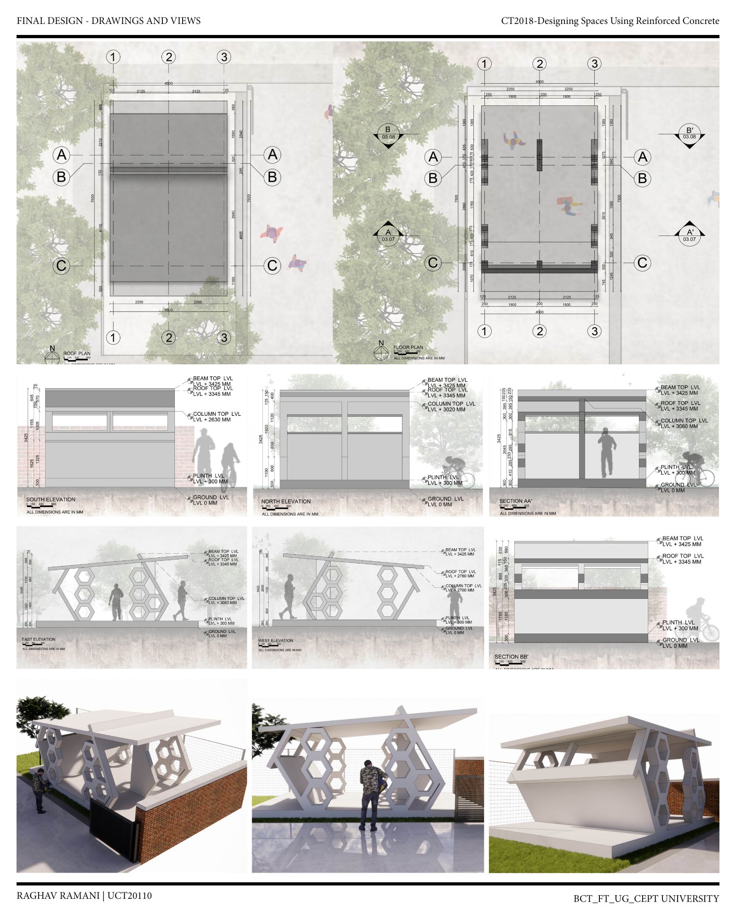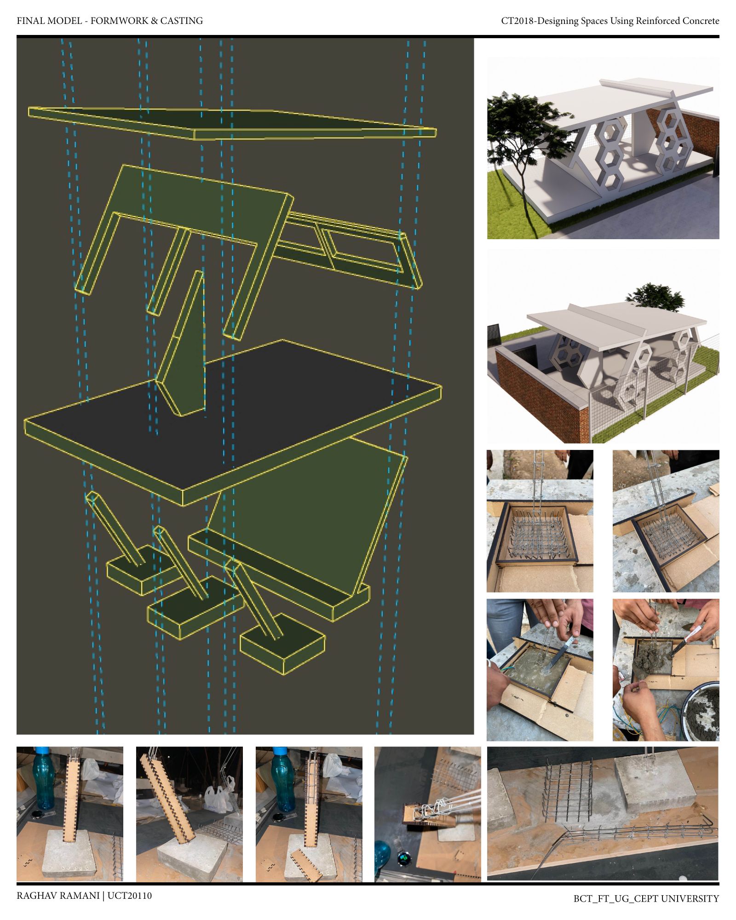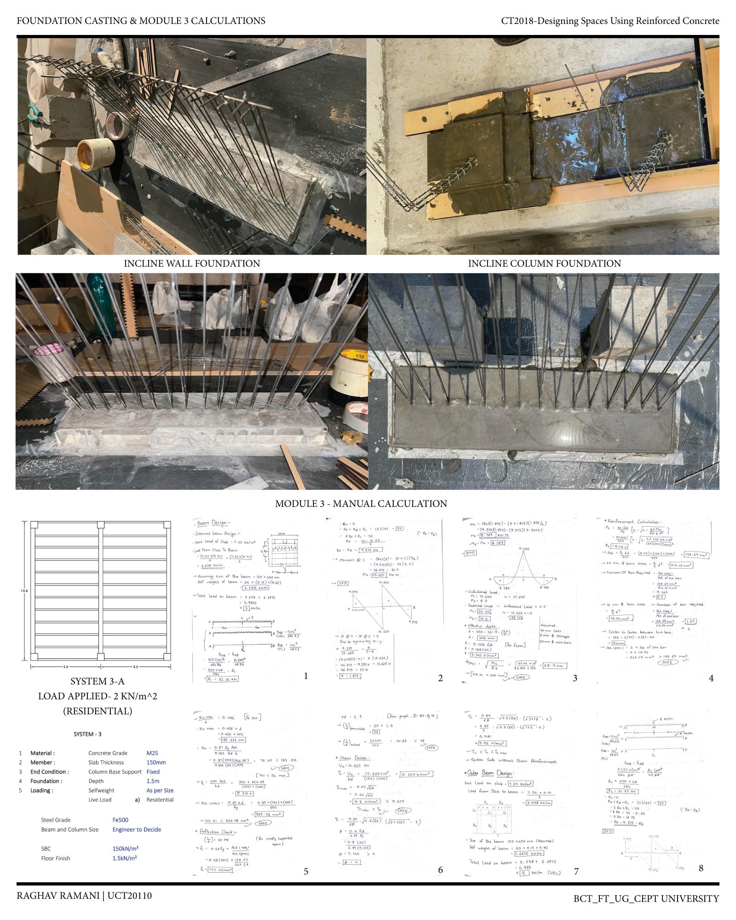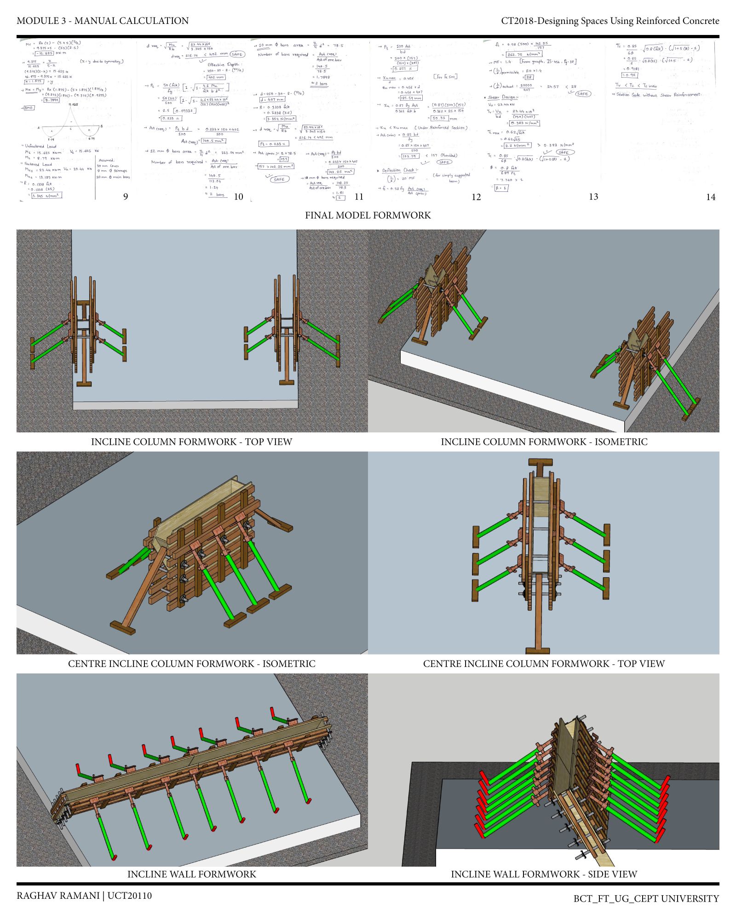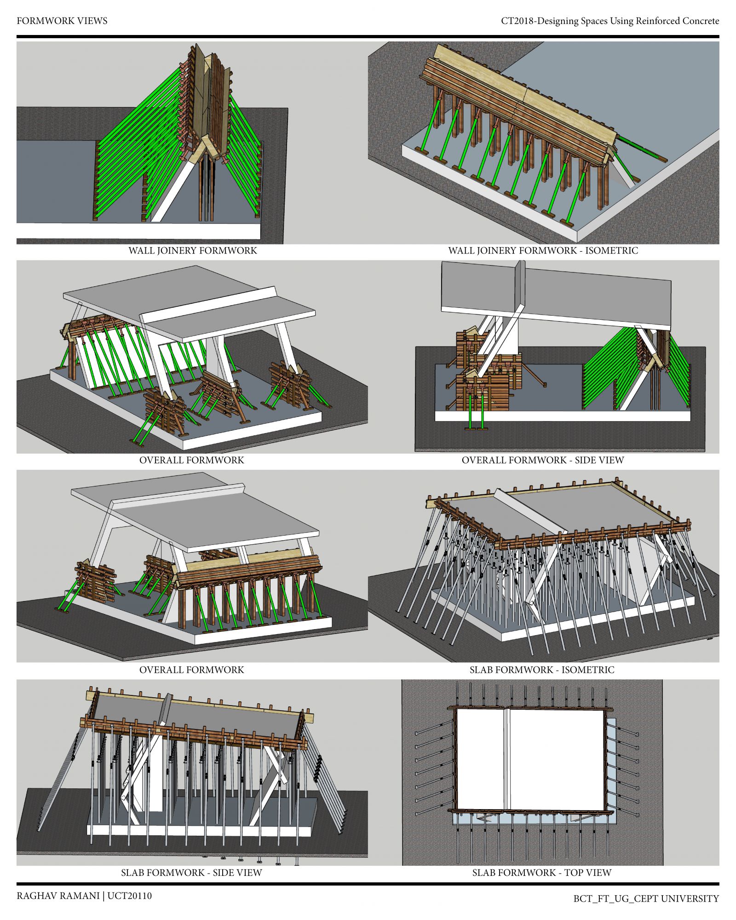Your browser is out-of-date!
For a richer surfing experience on our website, please update your browser. Update my browser now!
For a richer surfing experience on our website, please update your browser. Update my browser now!
The final project is a security cabin design that is designed with the mind map of the personality I have selected, and the journey through the final project includes case studies, architectural drawings, a mind map, hand calculations of the frame module, site visits, formwork design, etc. As I approach the completion of my semester in Designing Spaces Using Reinforced Concrete, I am satisfied with the skills and knowledge I have gained in this course.
View Additional Work