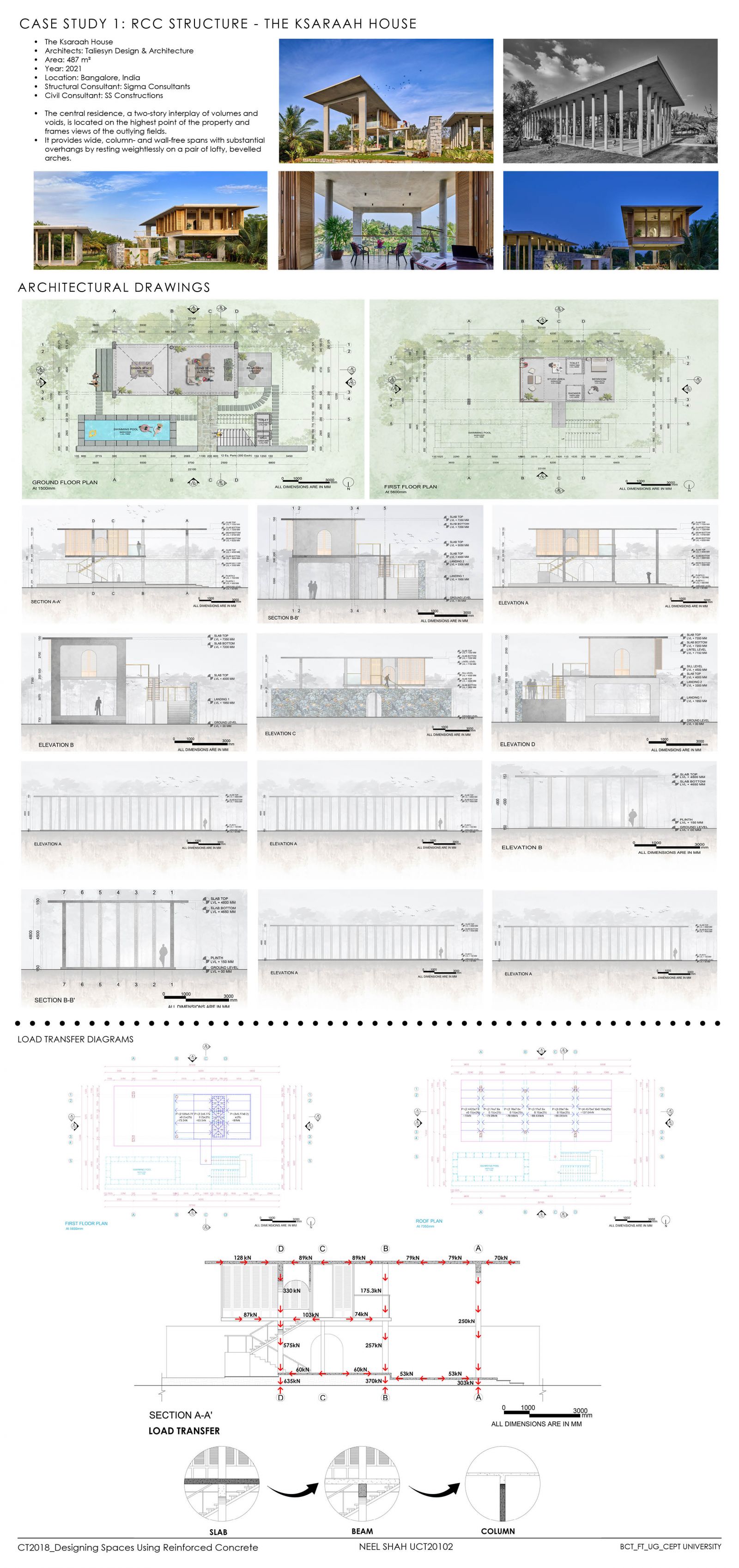Your browser is out-of-date!
For a richer surfing experience on our website, please update your browser. Update my browser now!
For a richer surfing experience on our website, please update your browser. Update my browser now!
The Structure “Labyrinth” was evolved after working on the design which had slits. The idea was to give a feeling of intersection of multiple walls to keep the inner space free from harsh west and south sunlight. It consists of multiple angular L shaped walls, certain openings between walls to let the warm air pass through and dissipate outside. Click here for Report and Detailed Portfolio

neelfileportalportfolio.jpg)
neelfileportalportfolioslide32.jpg)
neelfileportalportfolioslide33.jpg)
neelfileportalportfolioslide34.jpg)
neelfileportalportfolioslide35.jpg)
neelfileportalportfolioslide36.jpg)
neelfileportalportfolioslide37.jpg)
neelfileportalportfolioslide38.jpg)
neelfileportalportfolioslide39.jpg)