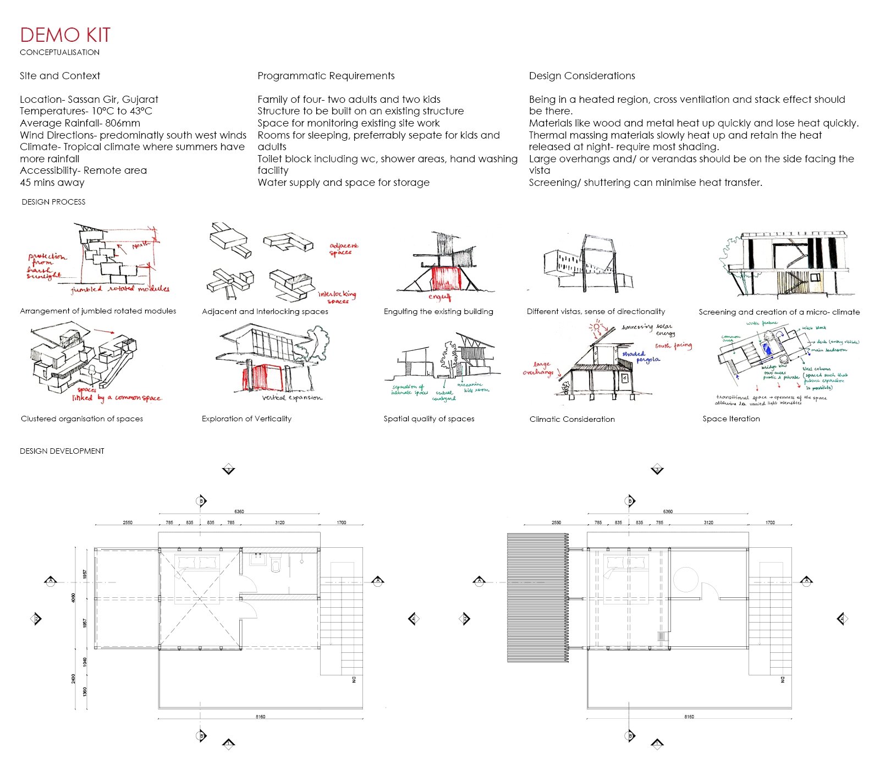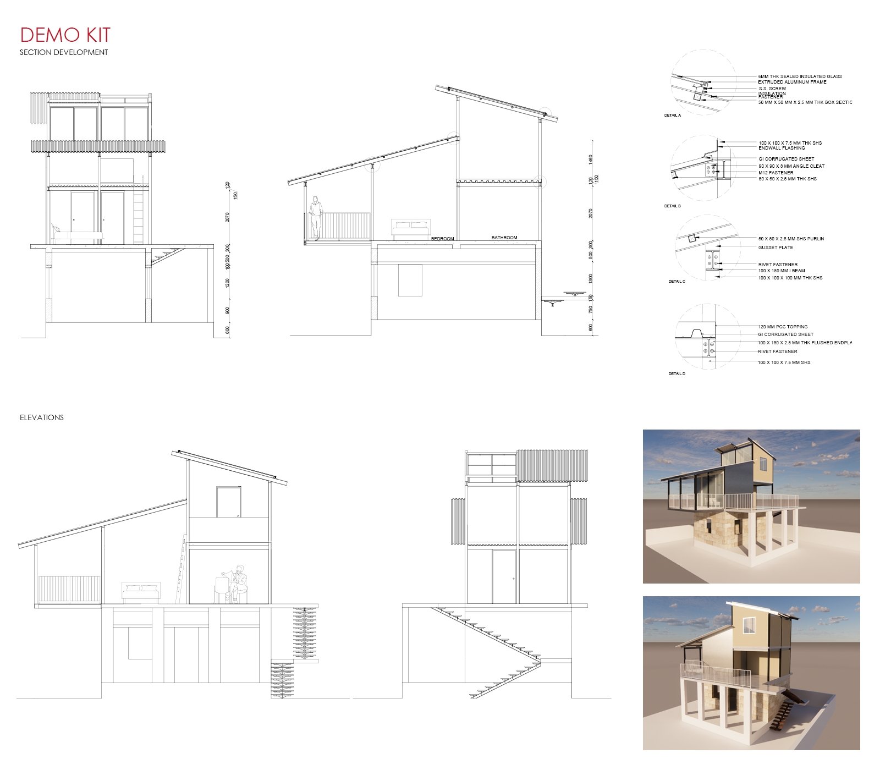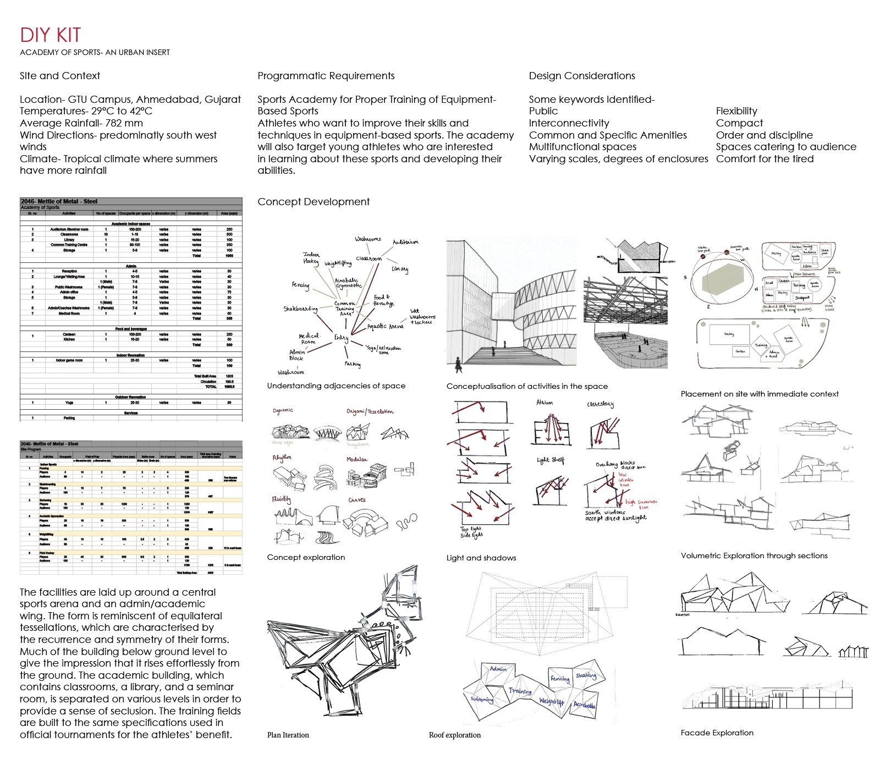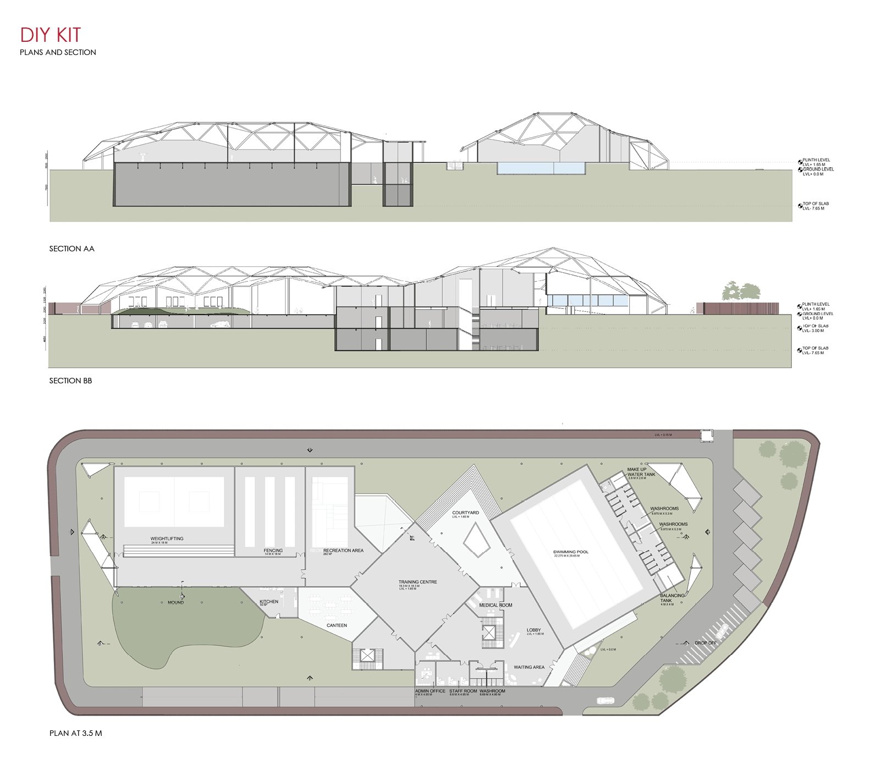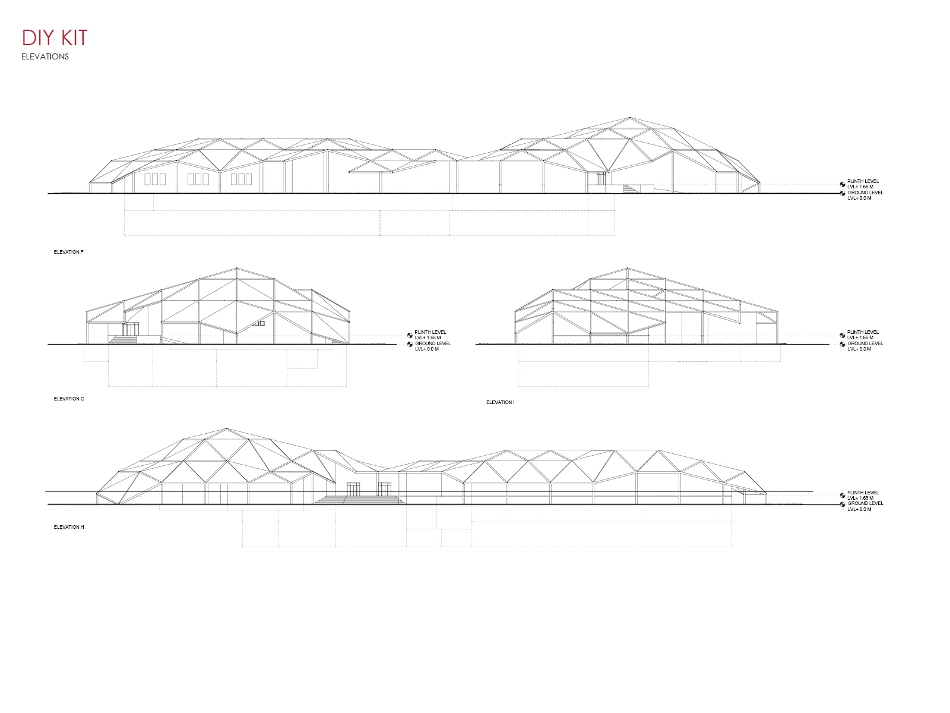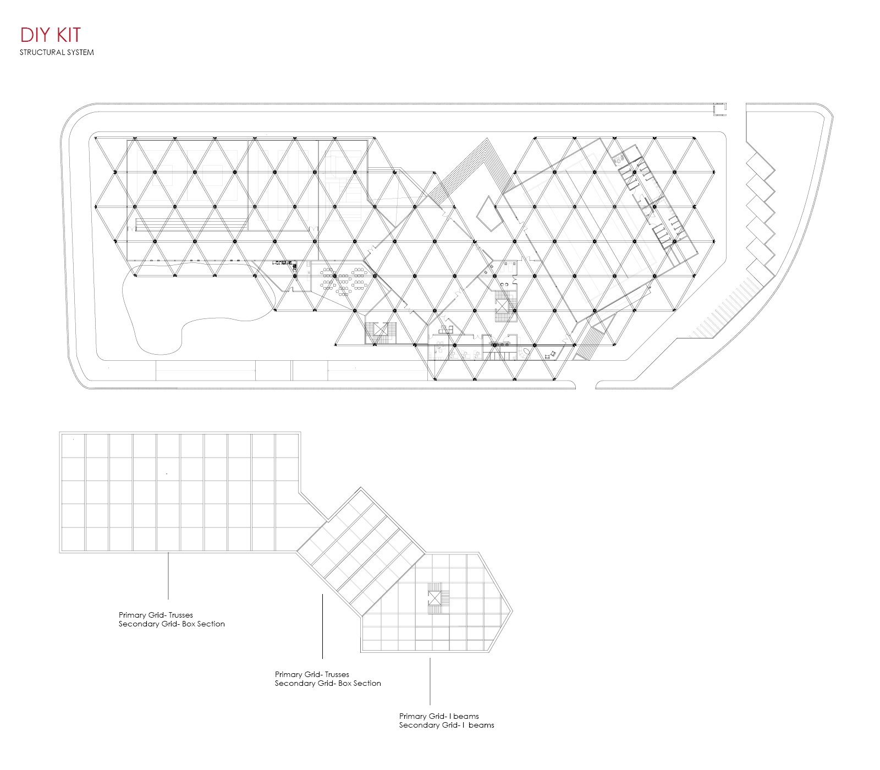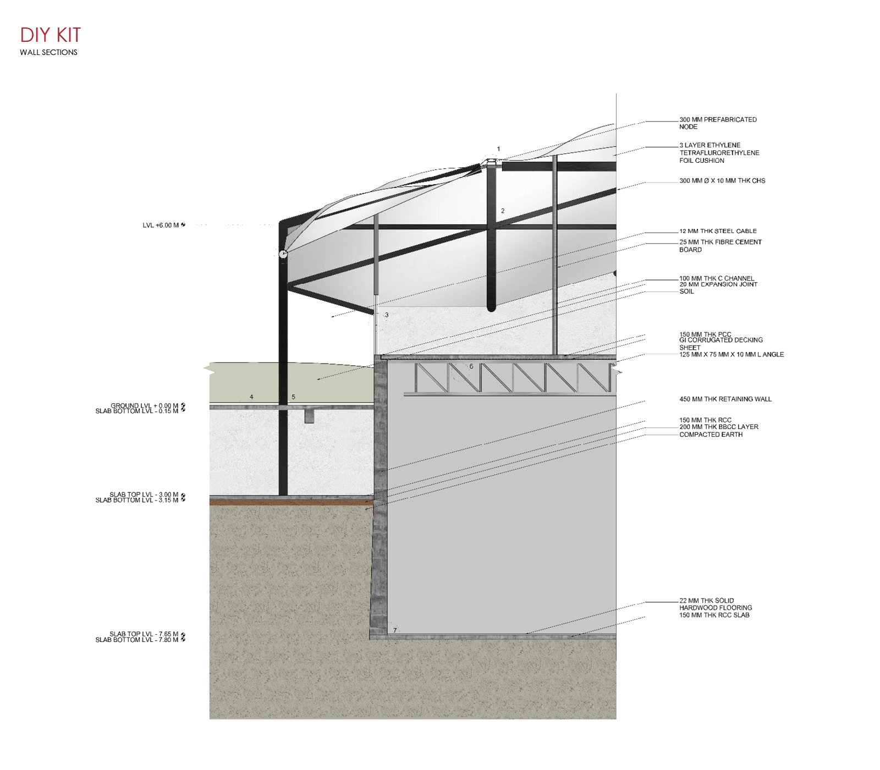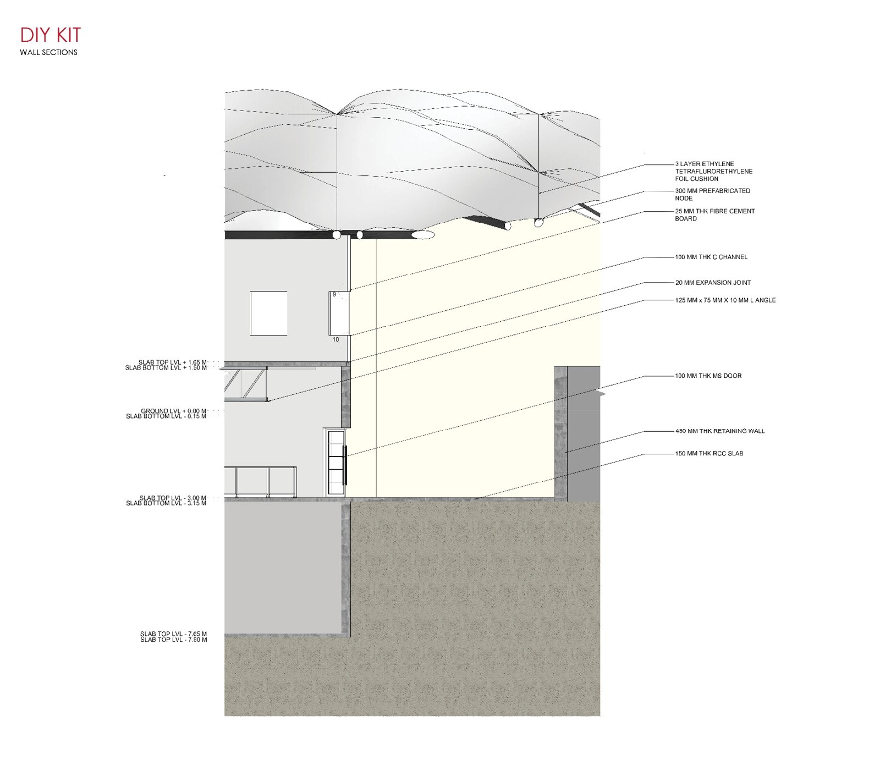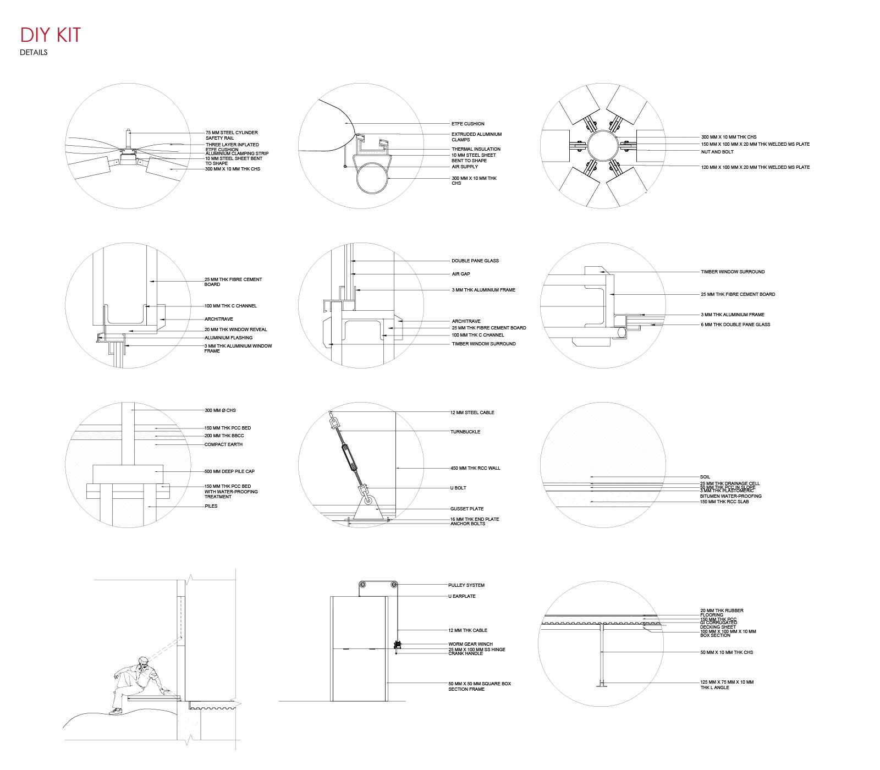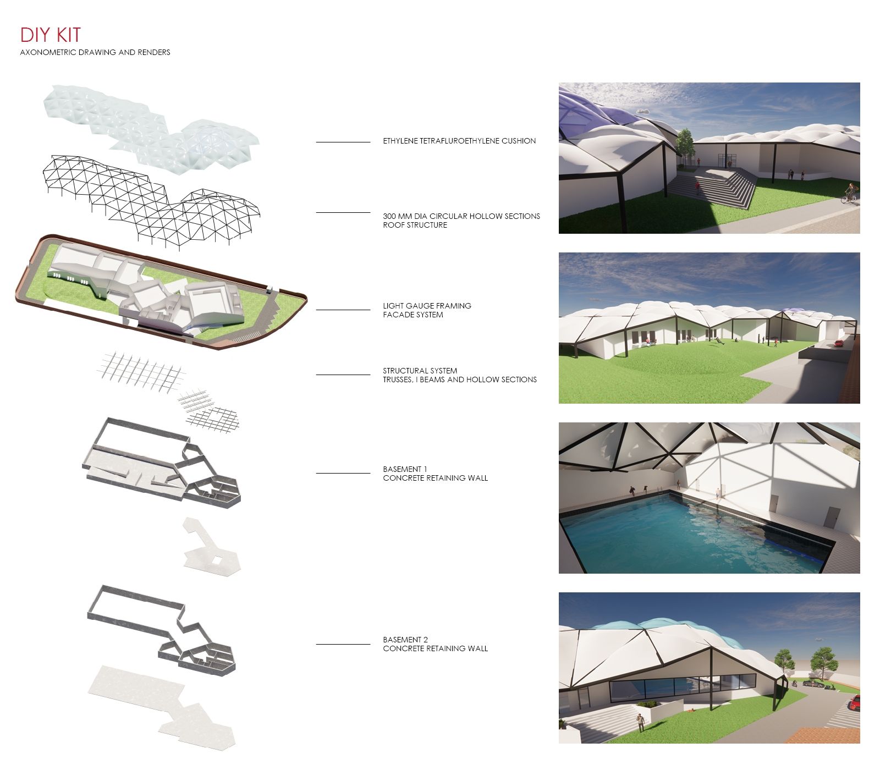Your browser is out-of-date!
For a richer surfing experience on our website, please update your browser. Update my browser now!
For a richer surfing experience on our website, please update your browser. Update my browser now!
The studio introduces us to steel as a material with limitless potentials, where with the demo exercise, we gain a basic comprehension of these possibilities. The diy assignment was to design a sports academy that caters to sports requiring proper training and euipment. The structure adheres to the fundamental principle of tessellation, which encloses the spaces below. Multiple floors are below the ground to create the illusion that the building is rising from the earth. The principal roof is supported by circular cylindrical sections containing etfe panels. As sports necessitate column-free areas for participating, a large portion of the interior is column-free. The building consists of an academic block and a training block. The classrooms are located on a different floor so that the students will not be disturbed by the loud sports.
View Additional Work