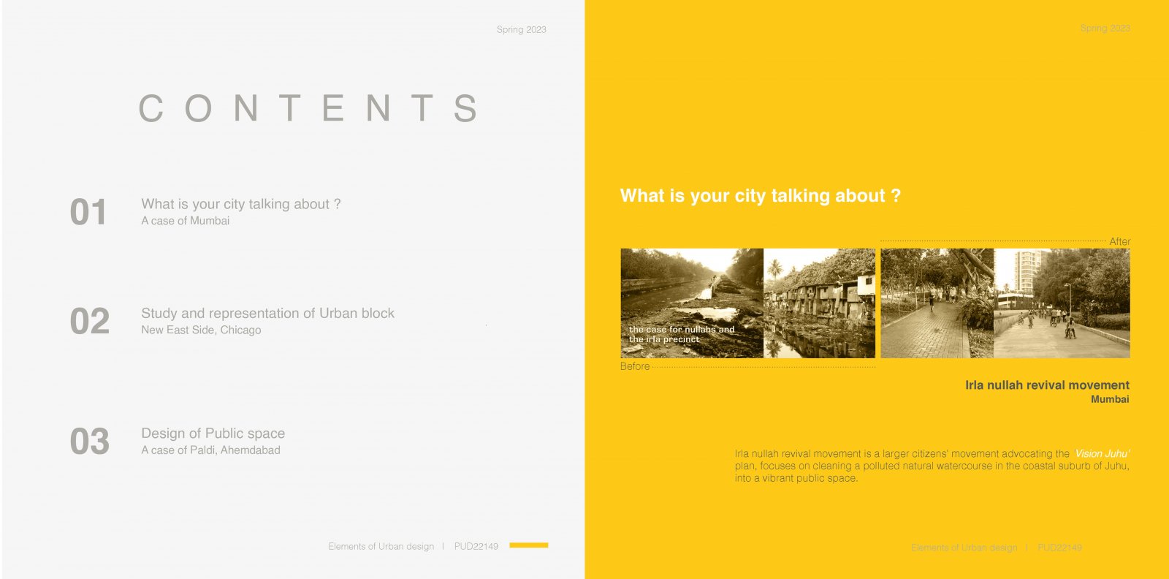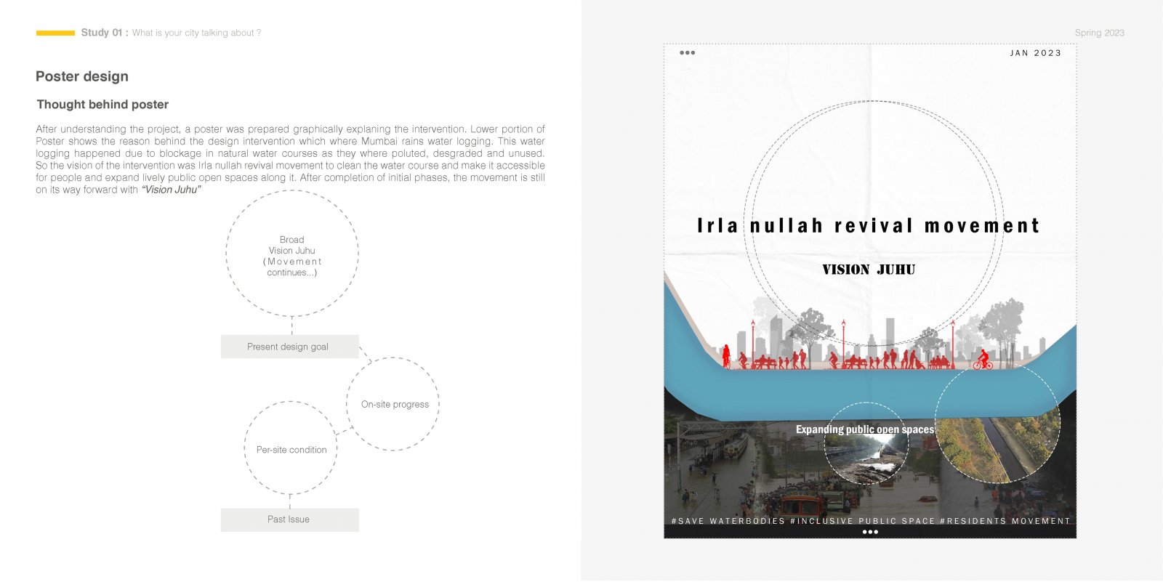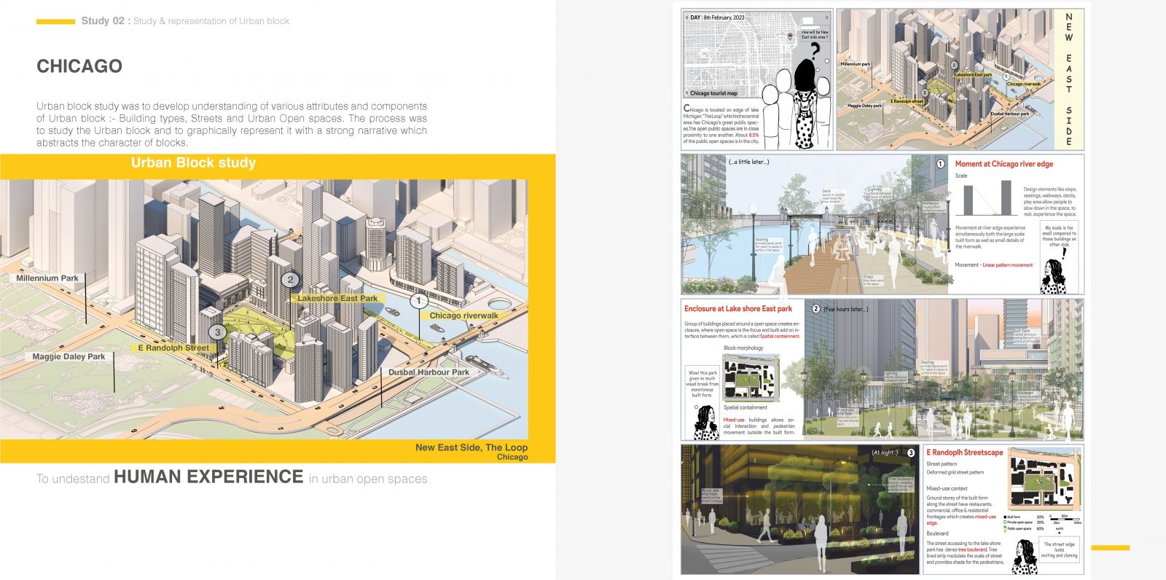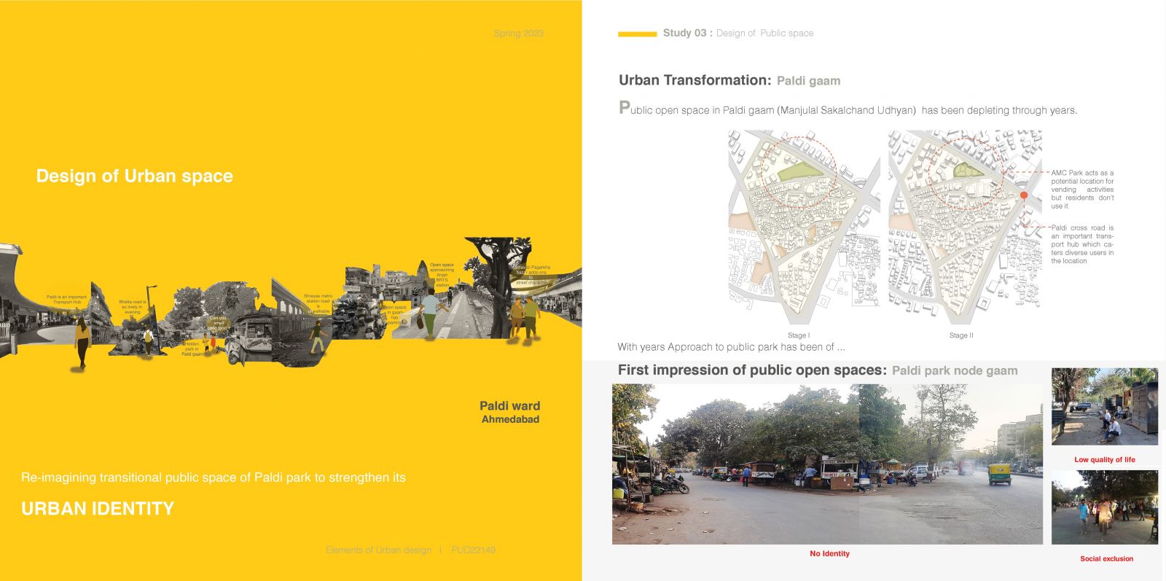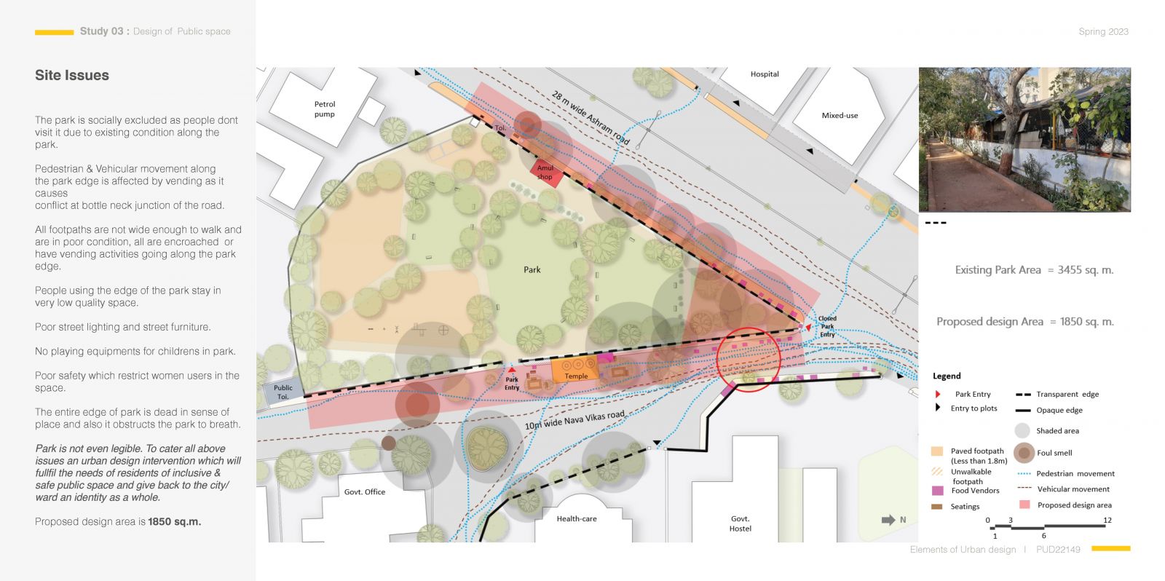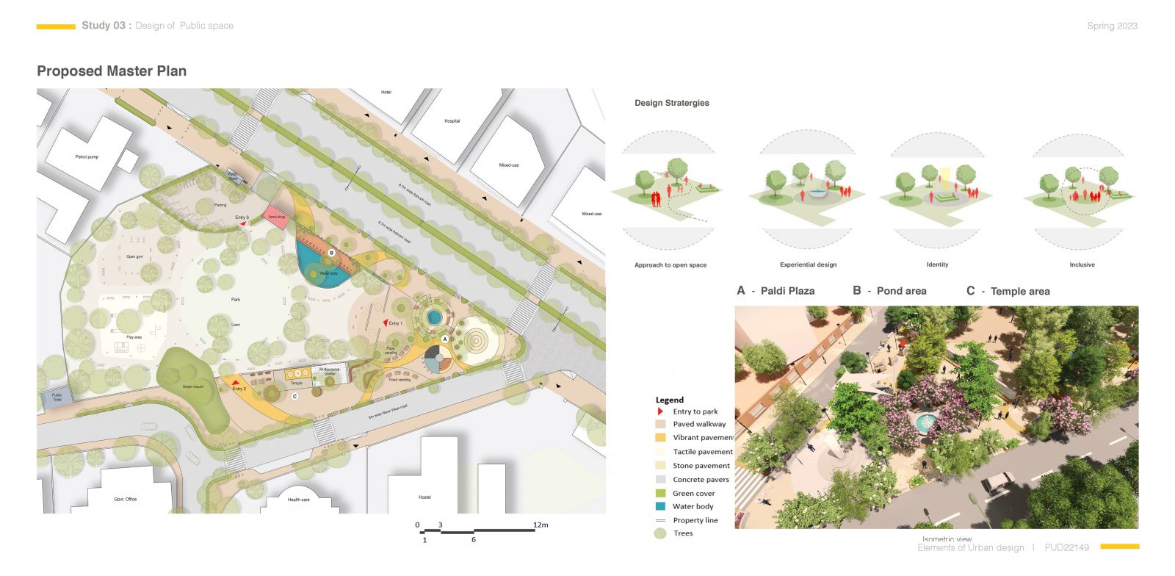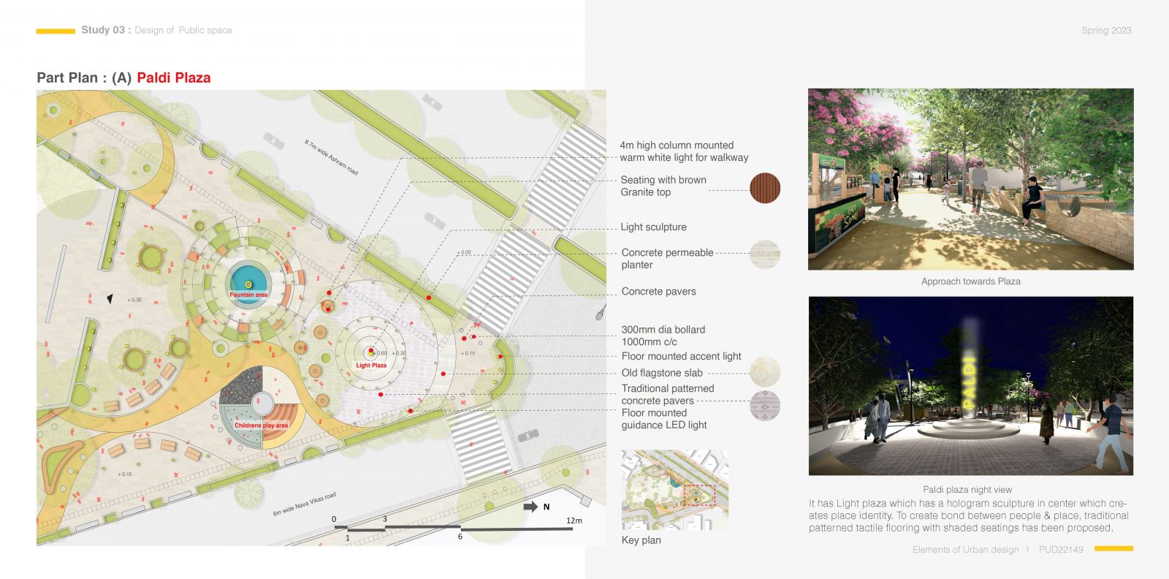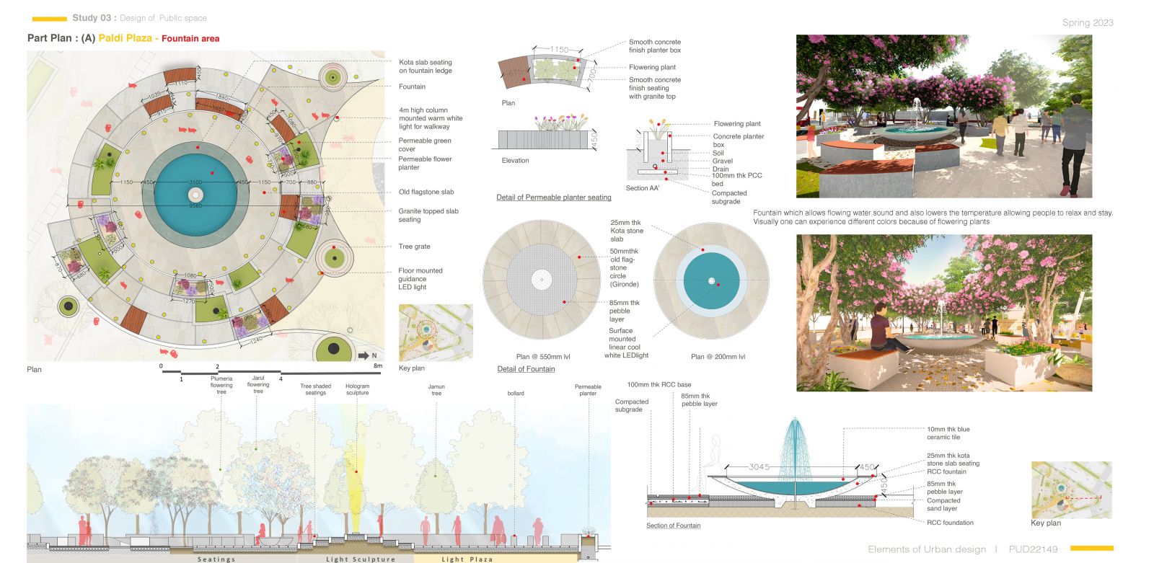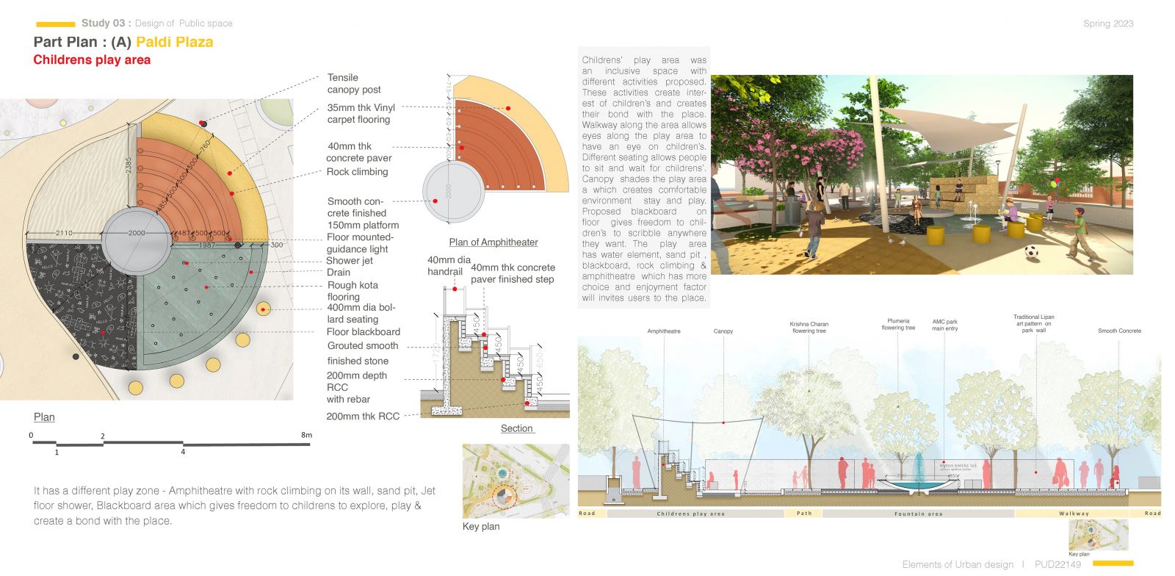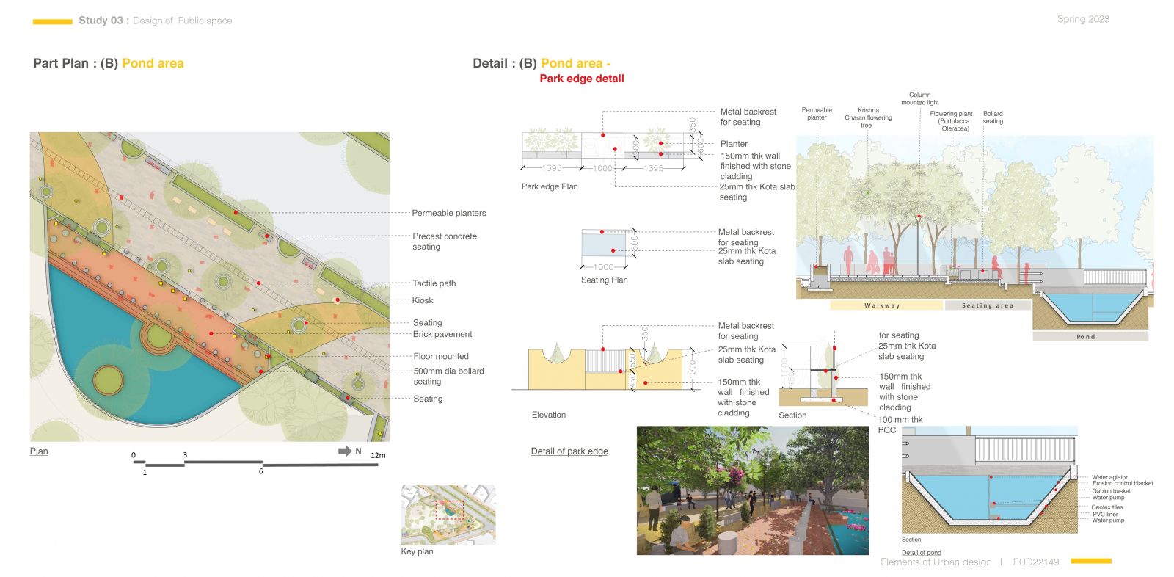Your browser is out-of-date!
For a richer surfing experience on our website, please update your browser. Update my browser now!
For a richer surfing experience on our website, please update your browser. Update my browser now!
The studio process focuses on research, representation of design and effectively communicating it. The studio has three modules which included one warmup study to research about urban design intervention in own city & represent it in form of poster, second module included study and representation of Urban block and third module was design of Urban space. All modules where designed to upskill graphical representation of spatial built environment and communicating it with a strong narrative. First module is net based research, second module is research with spatial built environment study and third module is onsite study, analysis, community engagement and design proposal with design details.
