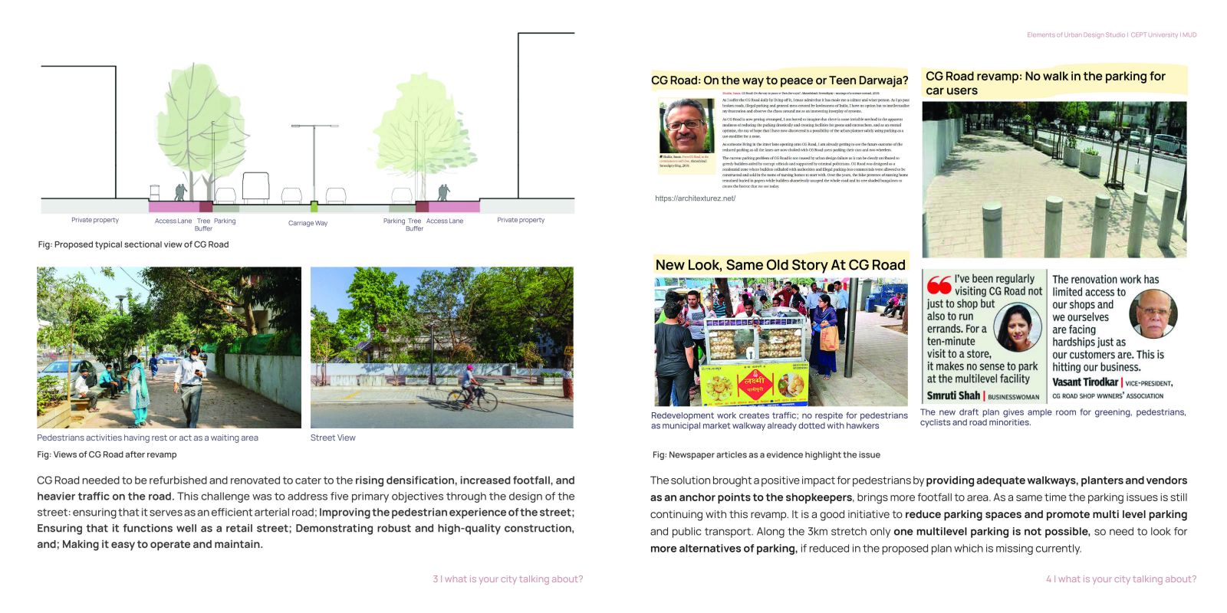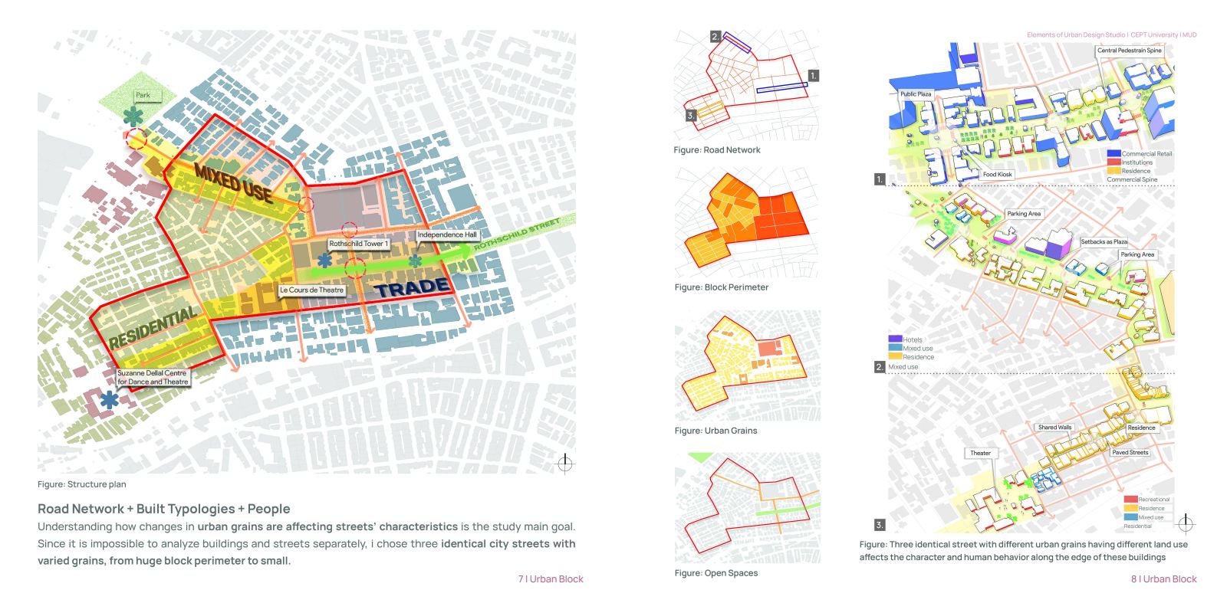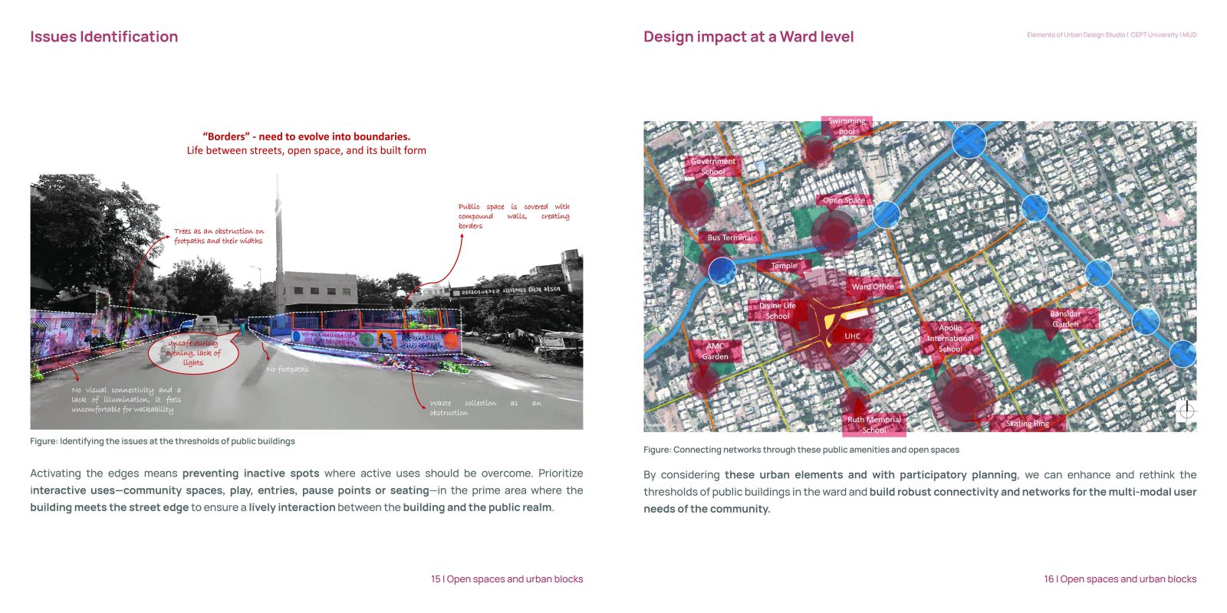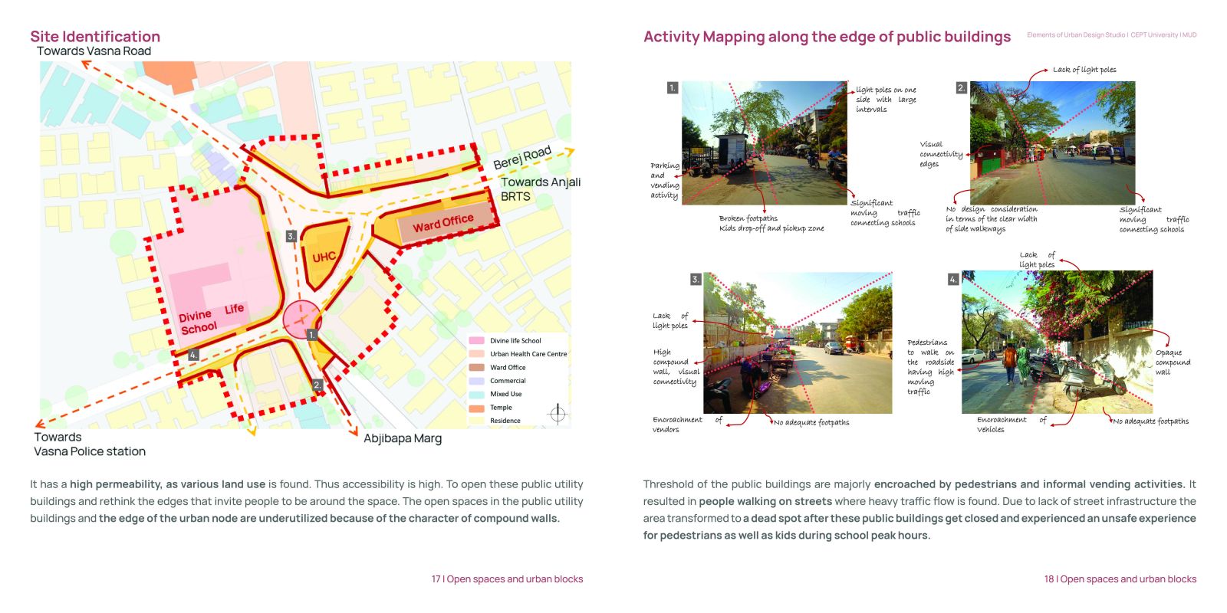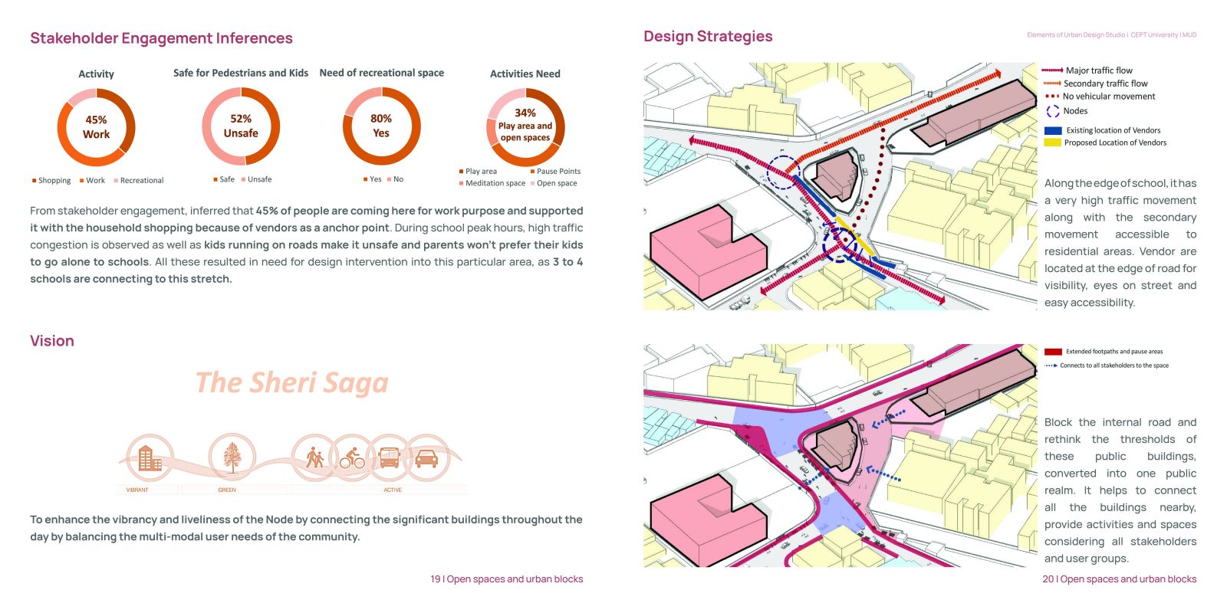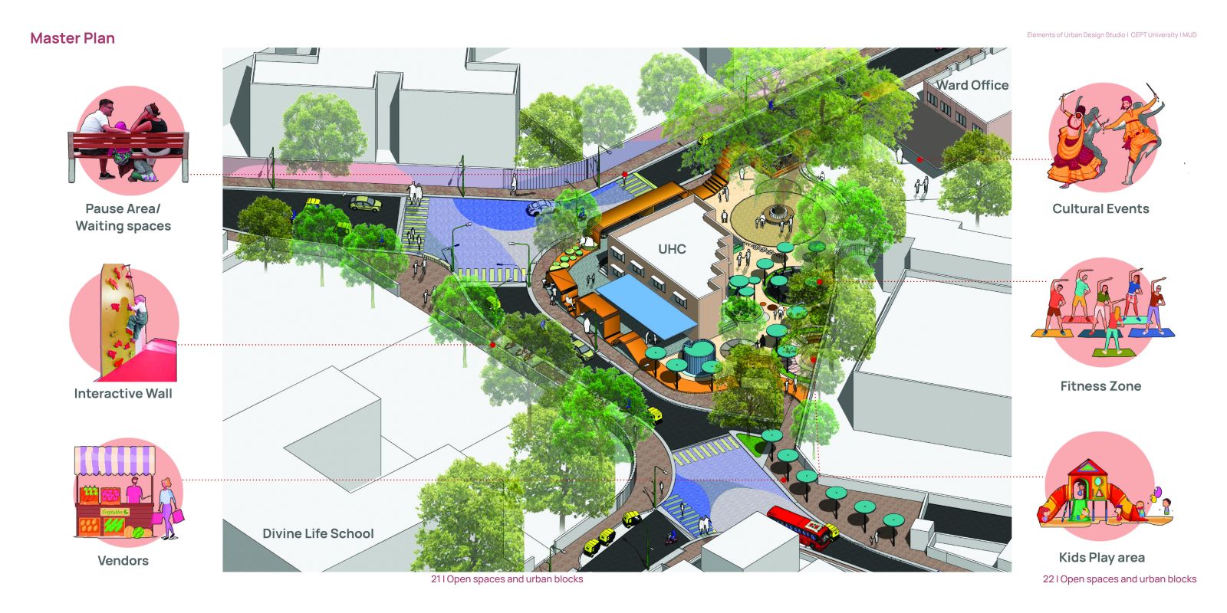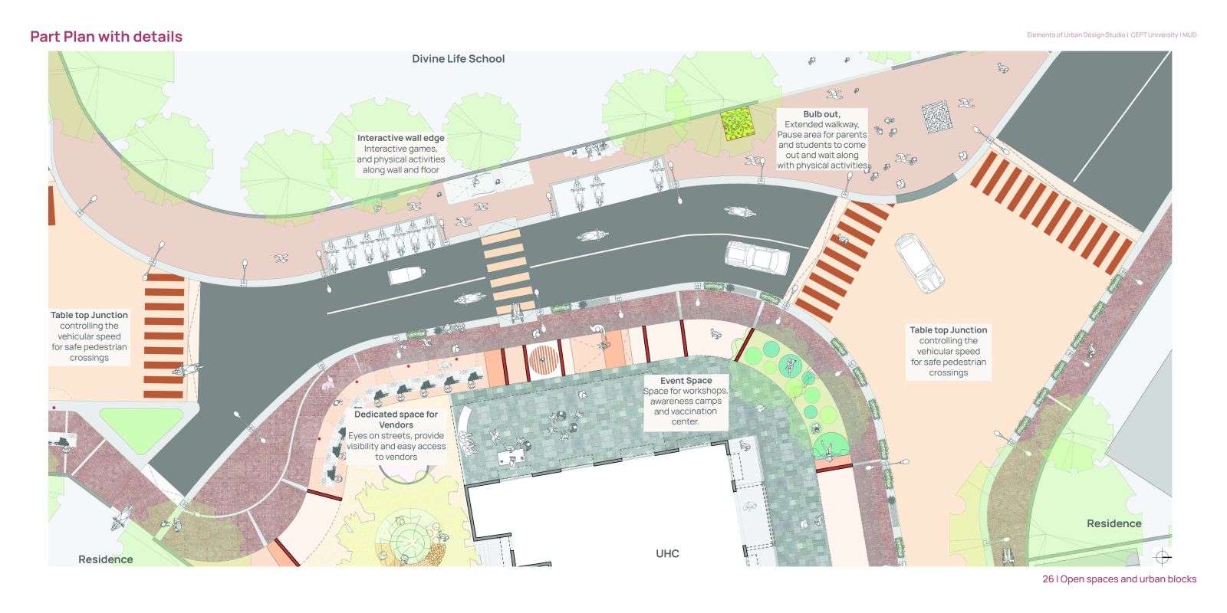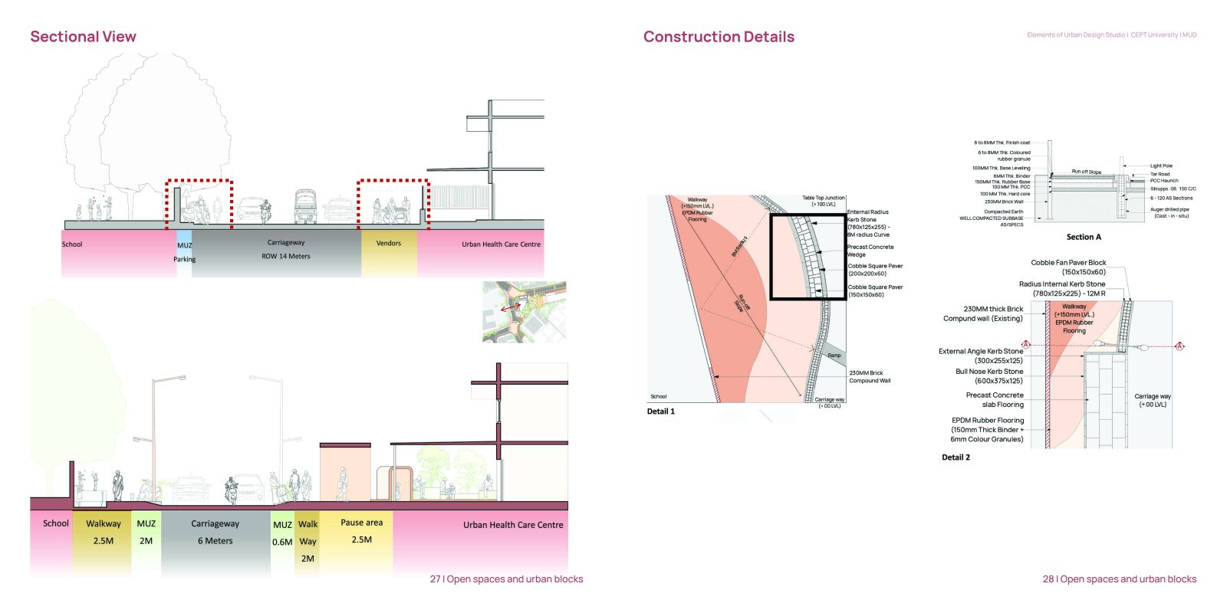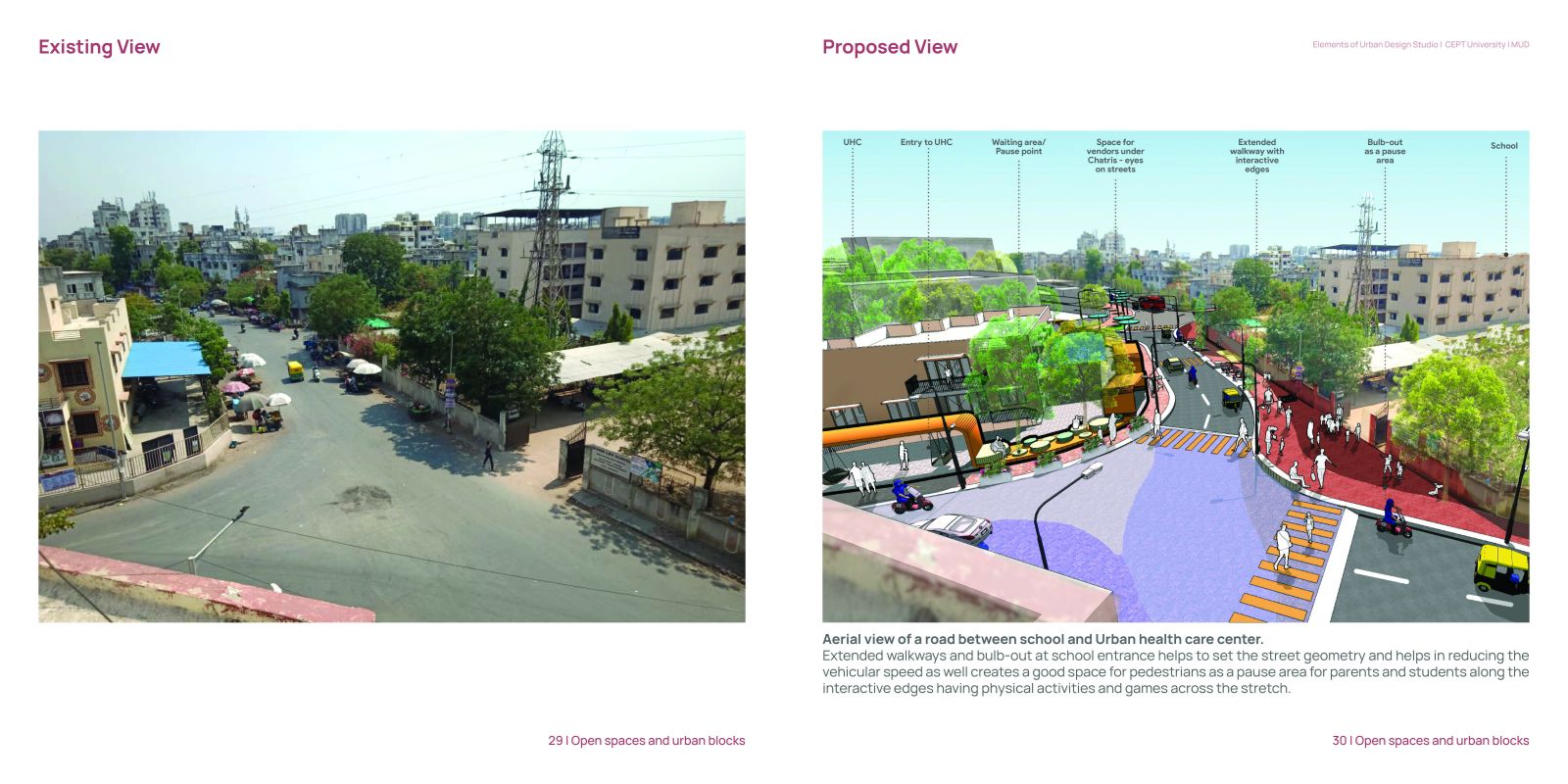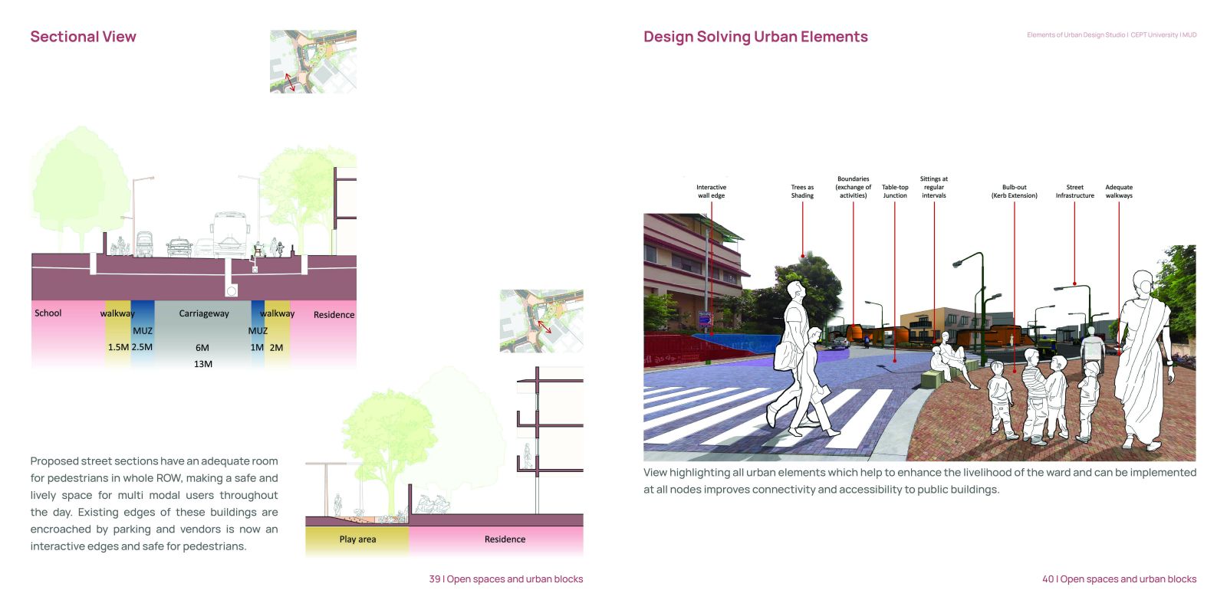Your browser is out-of-date!
For a richer surfing experience on our website, please update your browser. Update my browser now!
For a richer surfing experience on our website, please update your browser. Update my browser now!
Vasna is located in the southern part of Ahmedabad, predominately a residential land use. It has two major mobility spines; the horizontal spine is Vasna road connecting the neighborhood of Paldi and Sarkej. The vertical spine connects Ambavadi and to the Riverfront. These have high mobility and good connectivity with the neighborhood. The red arrow highlights the important spine within the vasna ward as connecting all the ward's commercial, administrative and institutional buildings. Creating a focal point in ward and re-imaging it as an institutional hub of Vasna. Activating the edges means preventing inactive spots where active uses should be overcome. Prioritize interactive uses—community spaces, play, entries, pause points or seating—in the prime area where the building meets the street edge to ensure a lively interaction between the building and the public realm.
