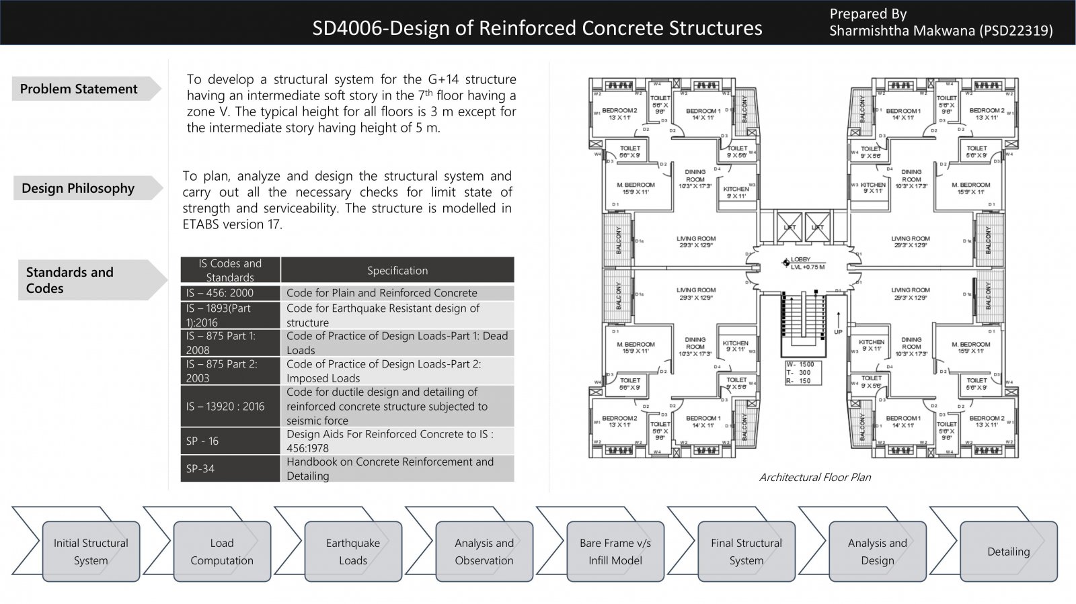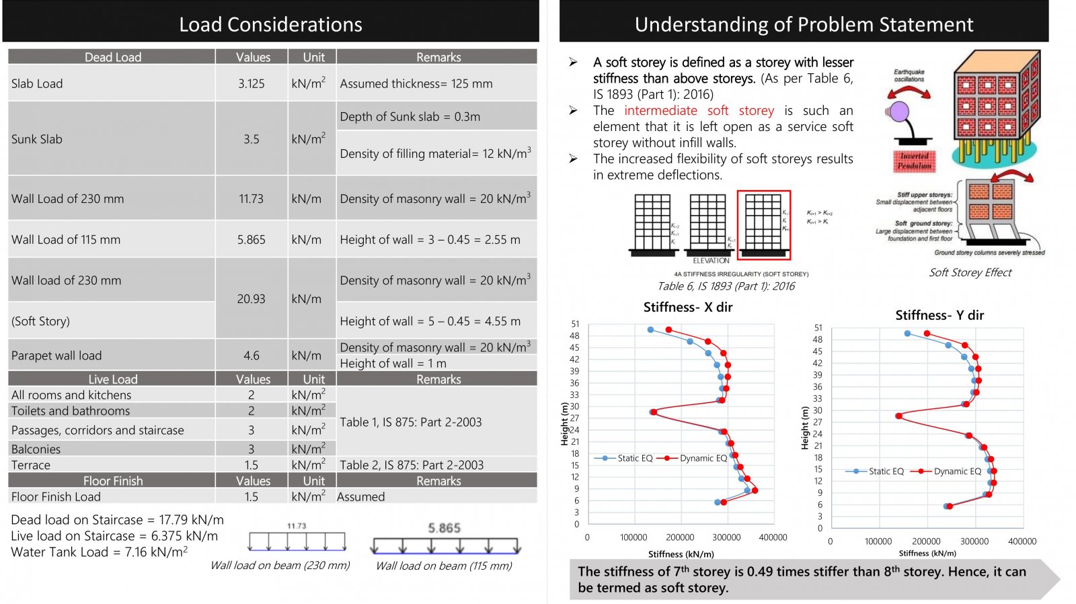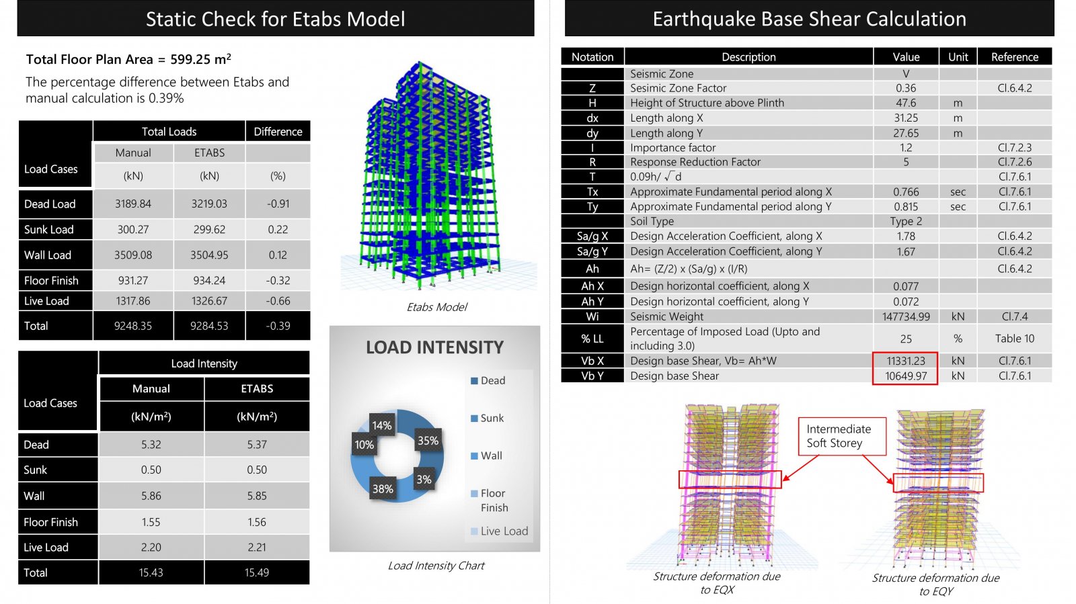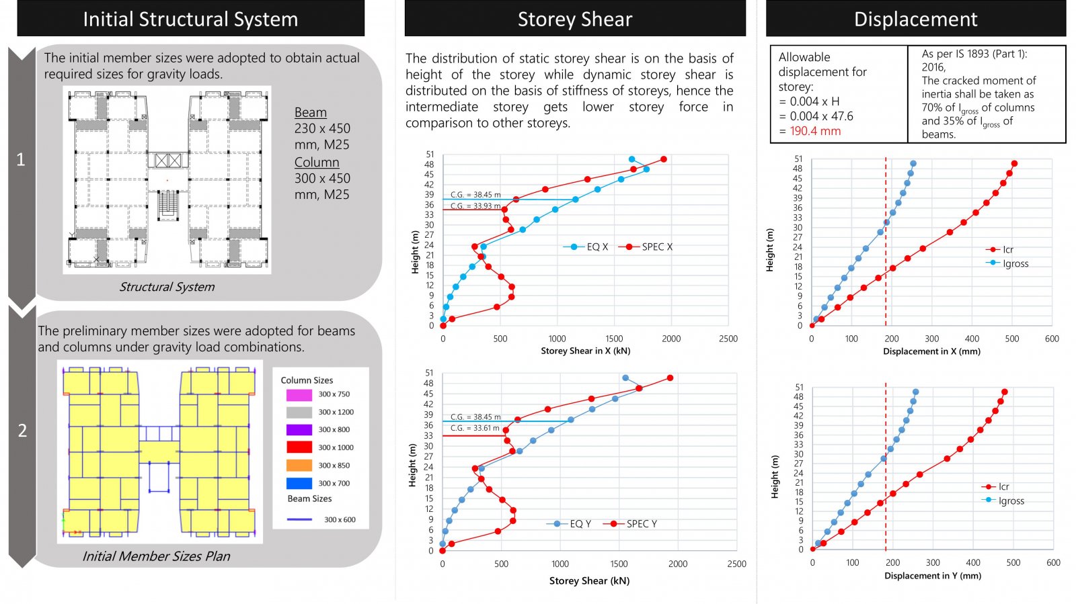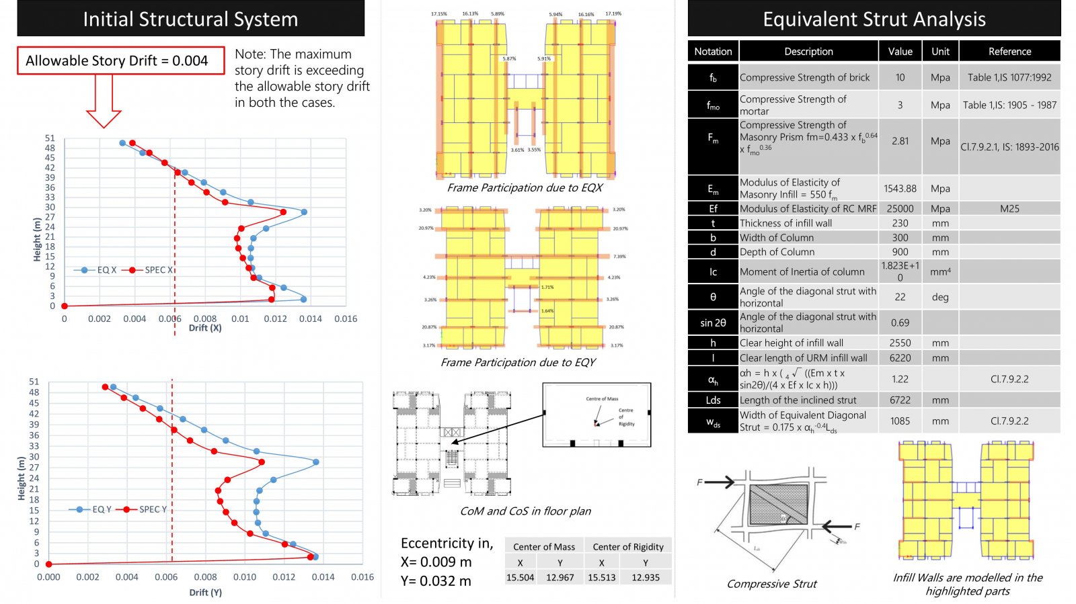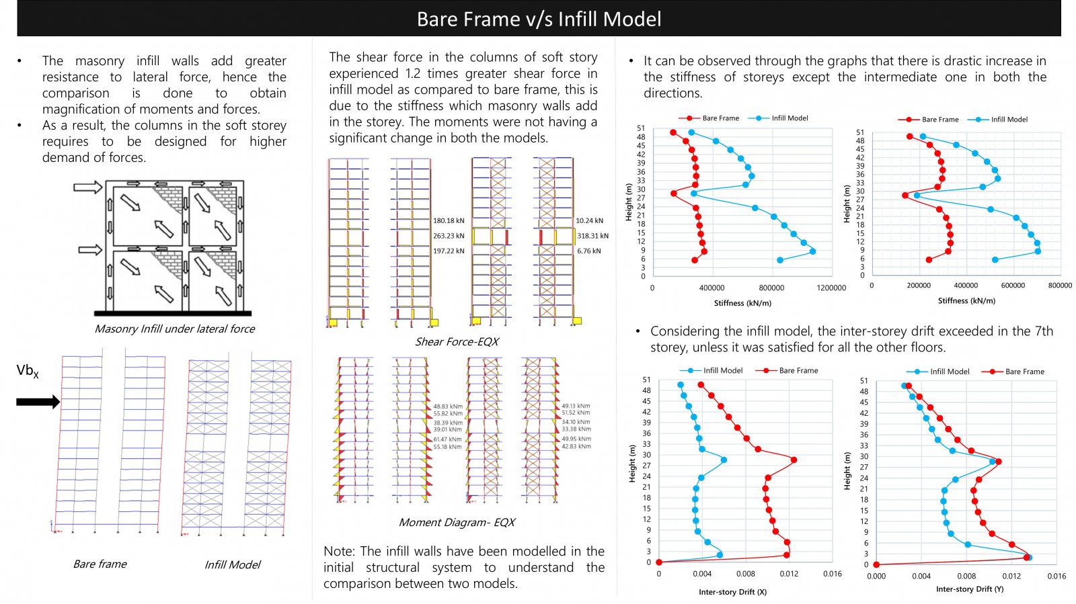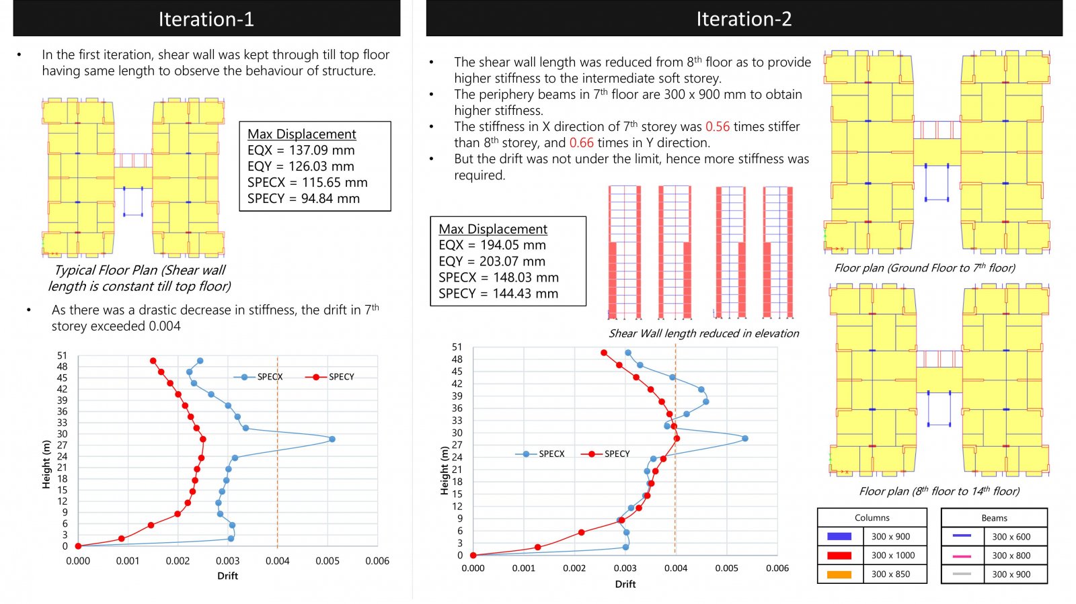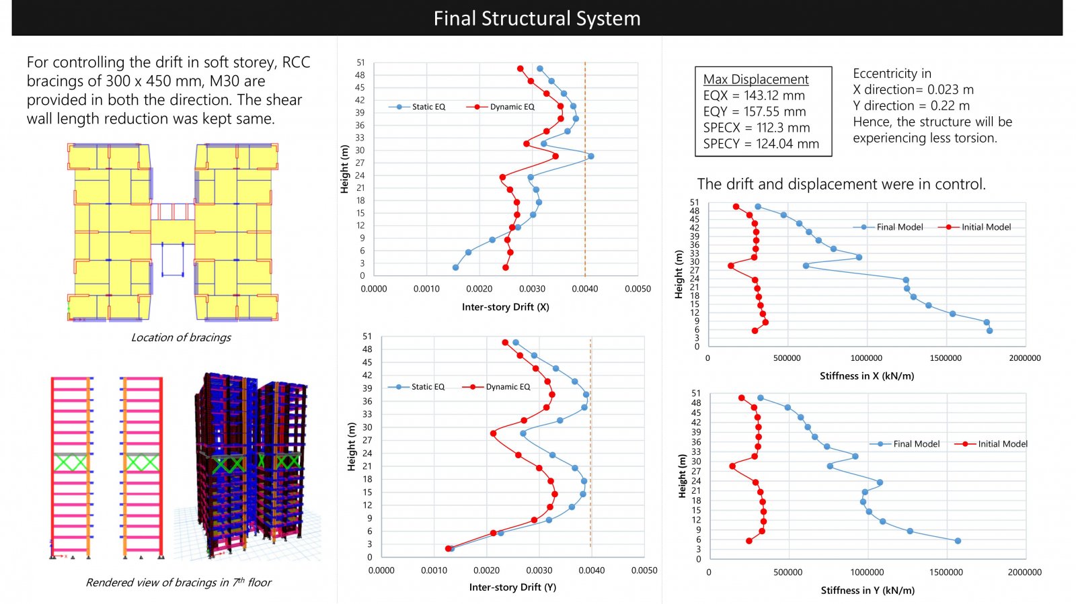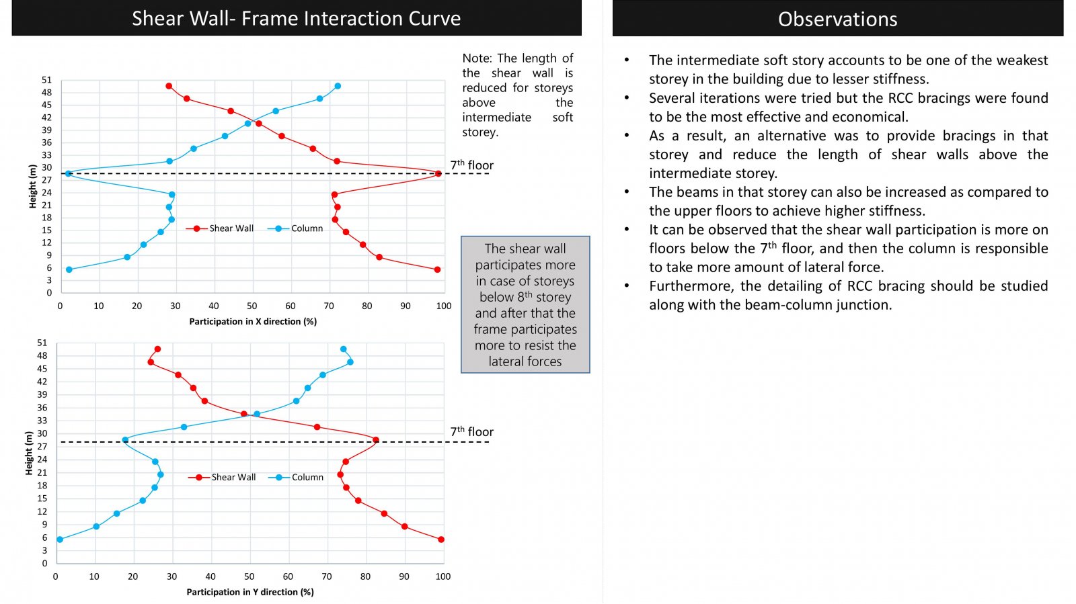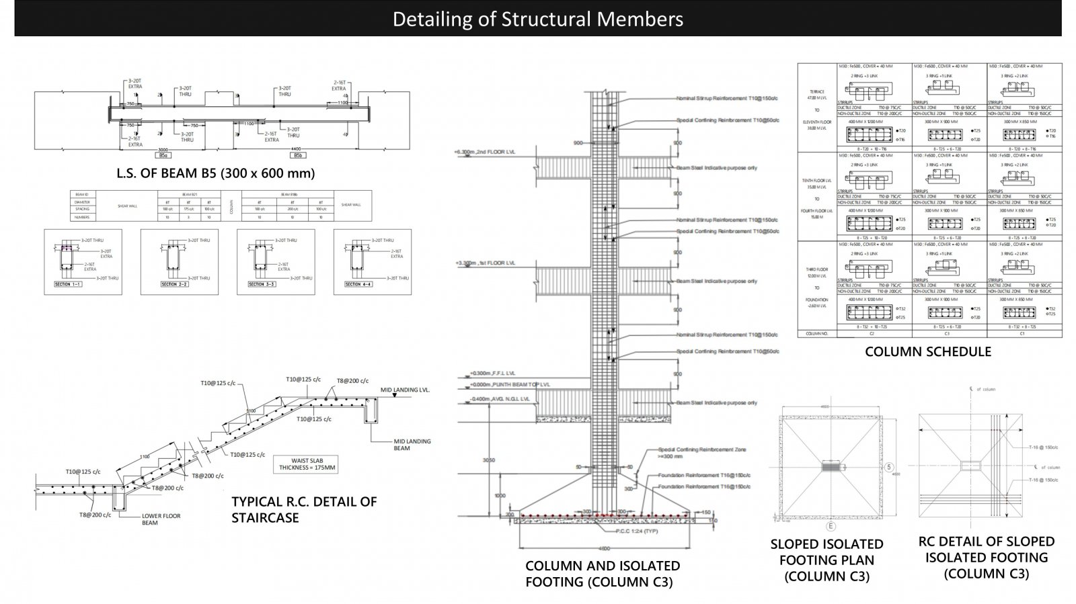Your browser is out-of-date!
For a richer surfing experience on our website, please update your browser. Update my browser now!
For a richer surfing experience on our website, please update your browser. Update my browser now!
The aim of this project is to analyze, design and detail the reinforced concrete structure having an intermediate soft storey with a height of 5 meters. It has to be designed for lateral forces as per the codal provisions. The modelling of structure is done in Etabs.
View Additional Work