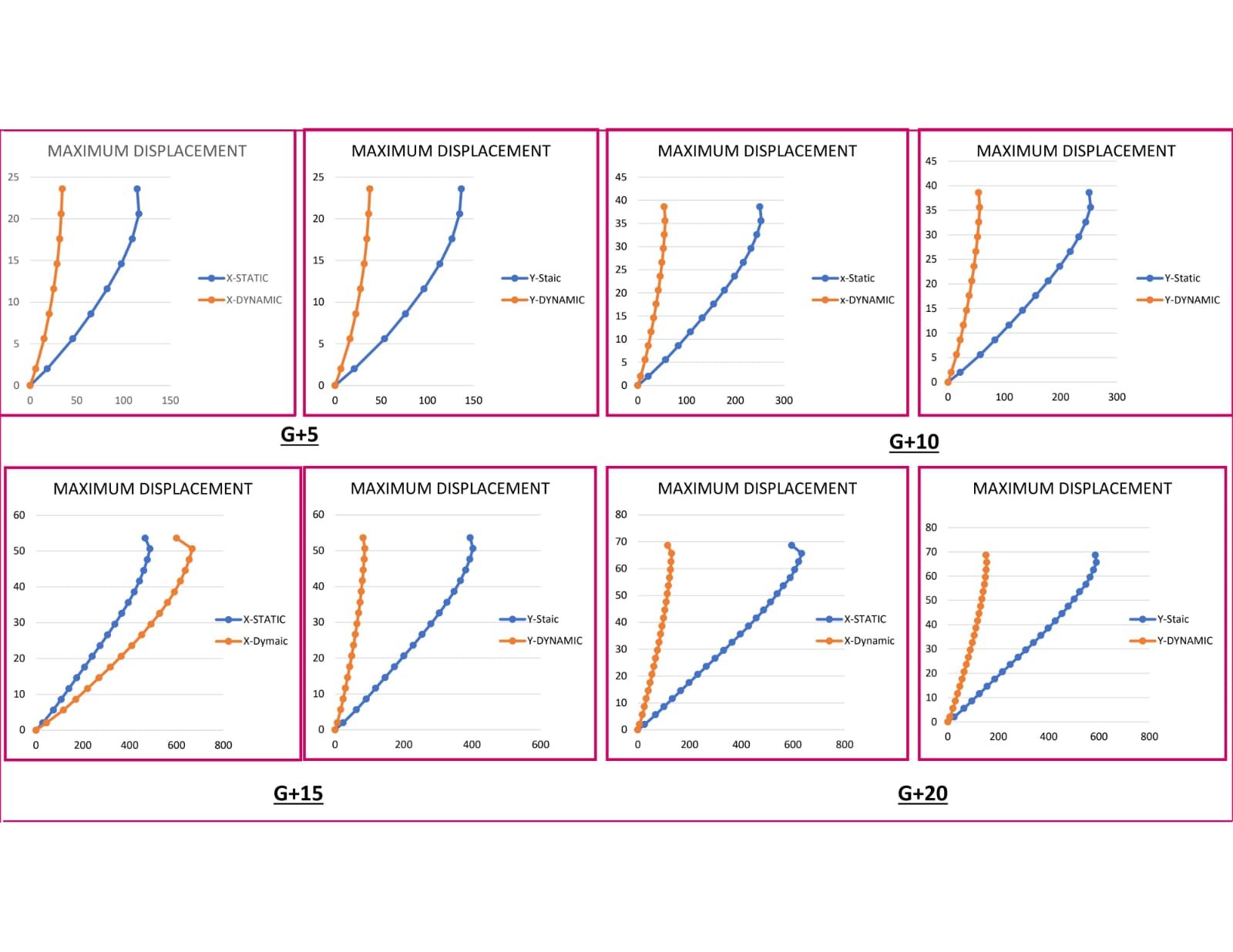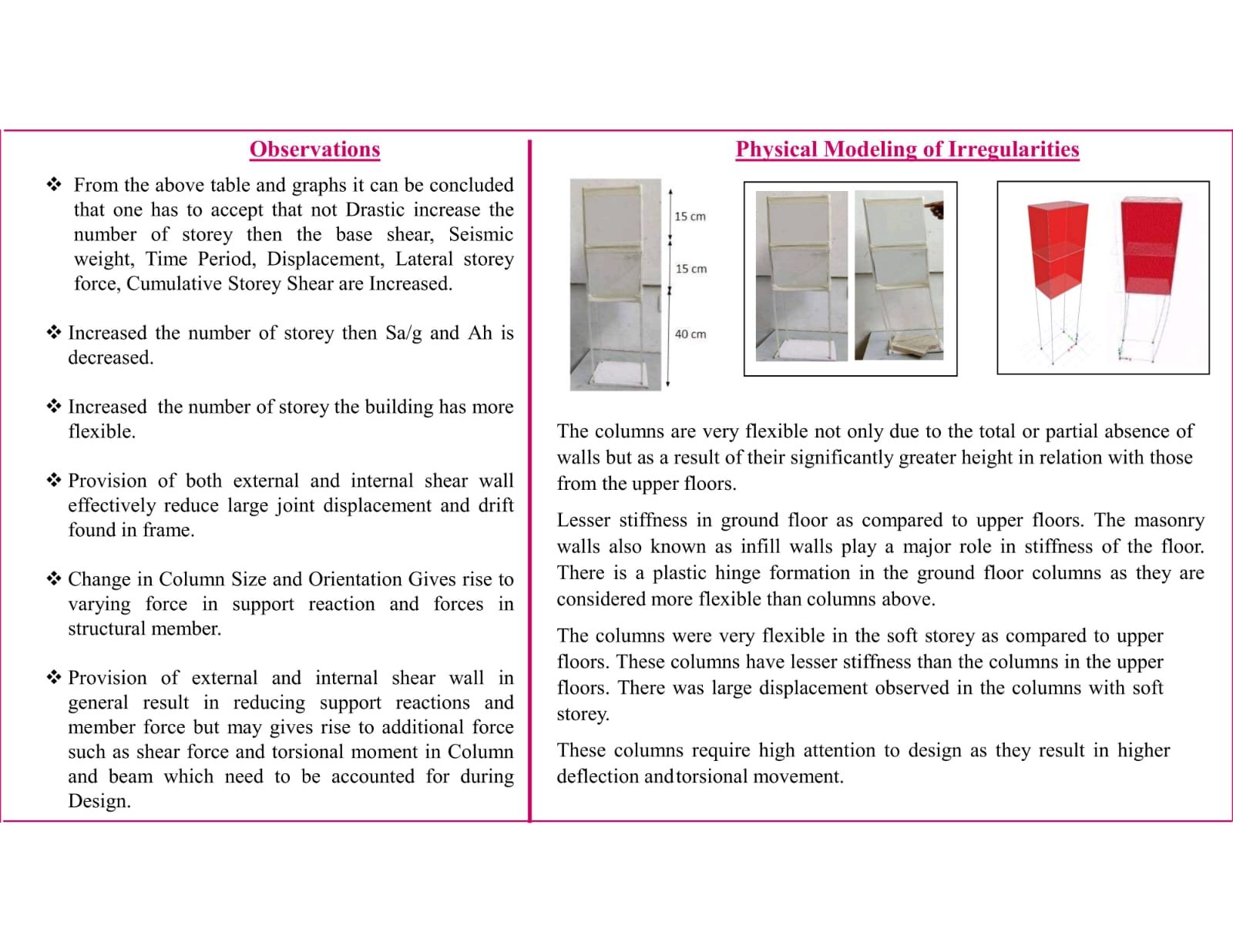Your browser is out-of-date!
For a richer surfing experience on our website, please update your browser. Update my browser now!
For a richer surfing experience on our website, please update your browser. Update my browser now!
Formulating and Optimizing the structural system of the building assigned under a given Problem Statement and Designing the same for Static and dynamic loads of applying the limit state theory for Reinforced Concrete Structures and Principal of earthquake engineering. G+5, G+10,G+15,G+20 RCC Building Comparison for different Height For Gravity load as well as lateral load in terms of Lateral Force ,Seismic Behavior of Building, Displacement, Member Size. The Study gives understanding about same structural system with Different Height Variation.
.jpeg)
.jpeg)


.jpeg)
.jpeg)
.jpeg)

.jpeg)