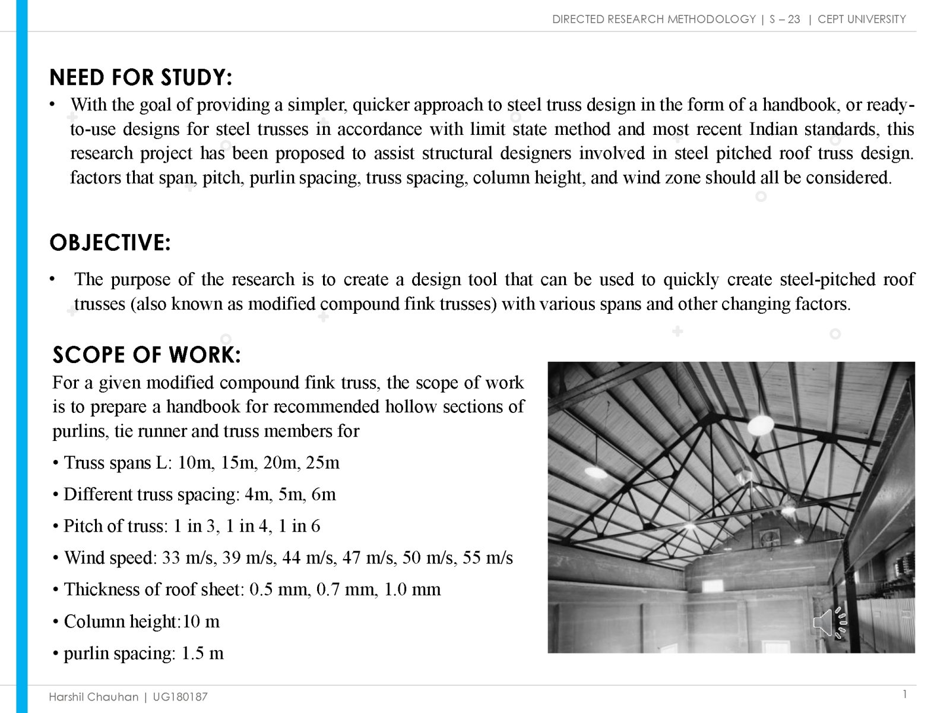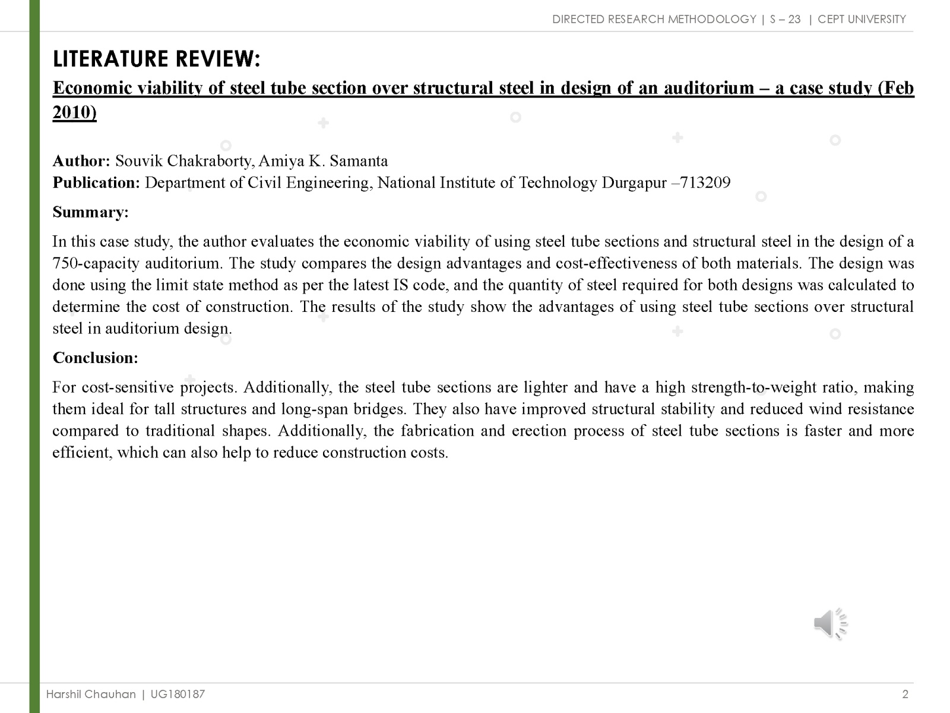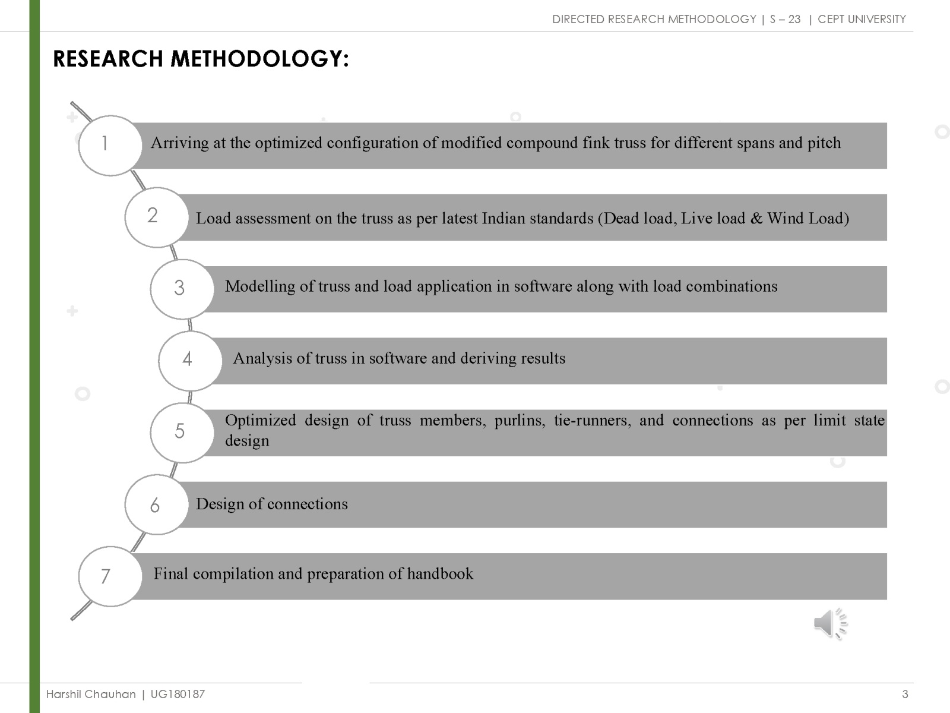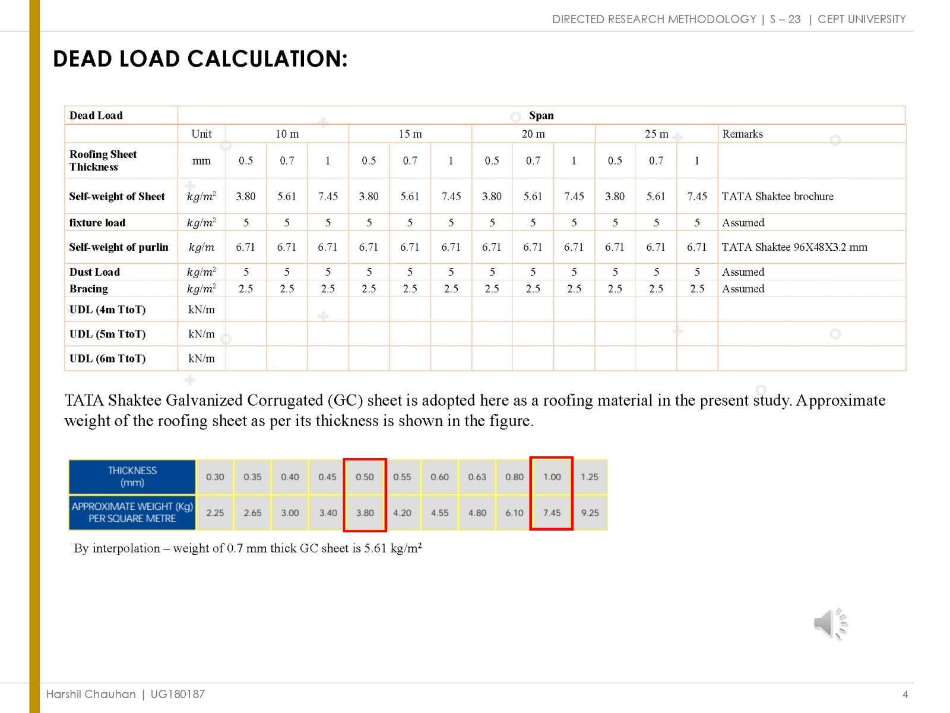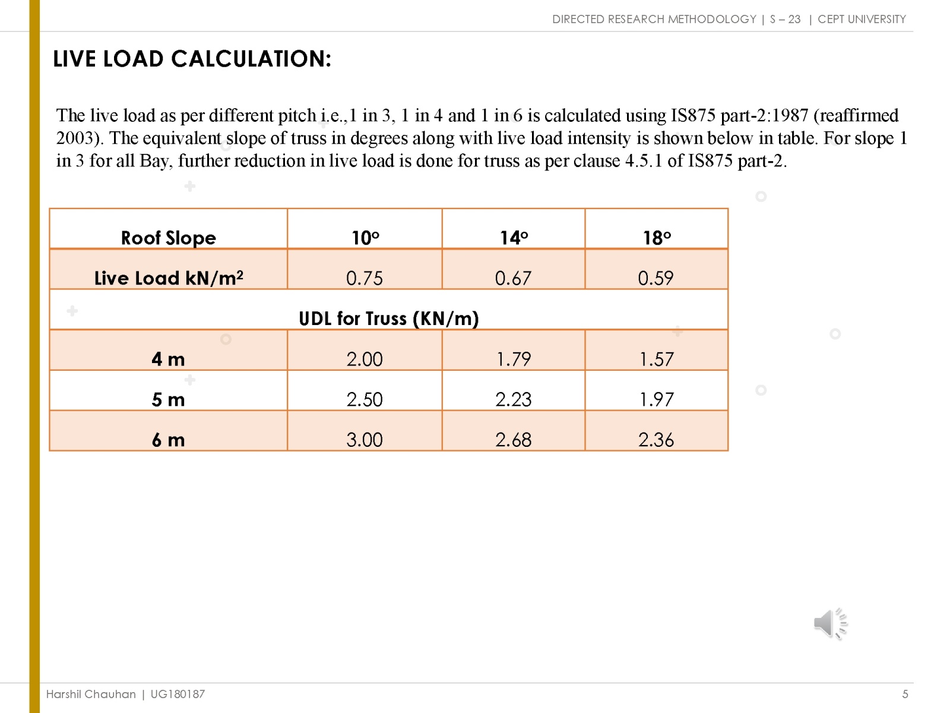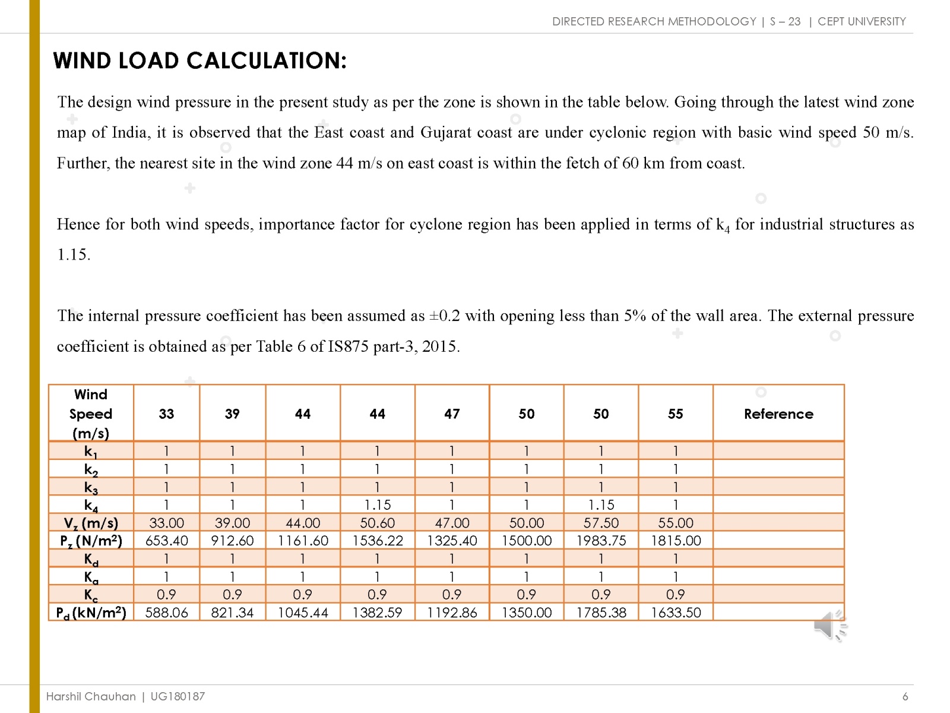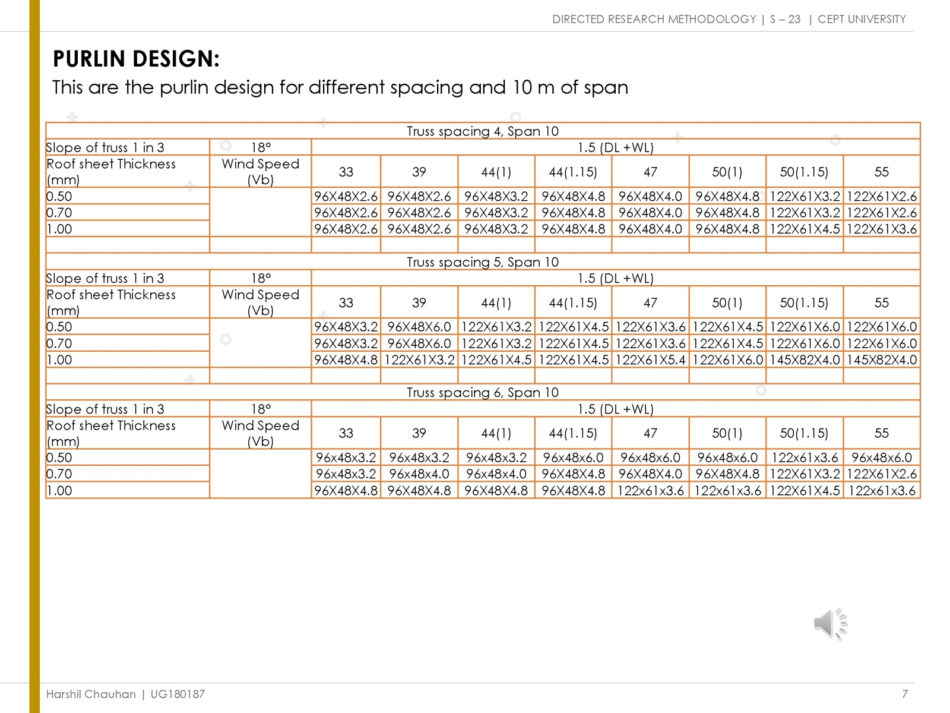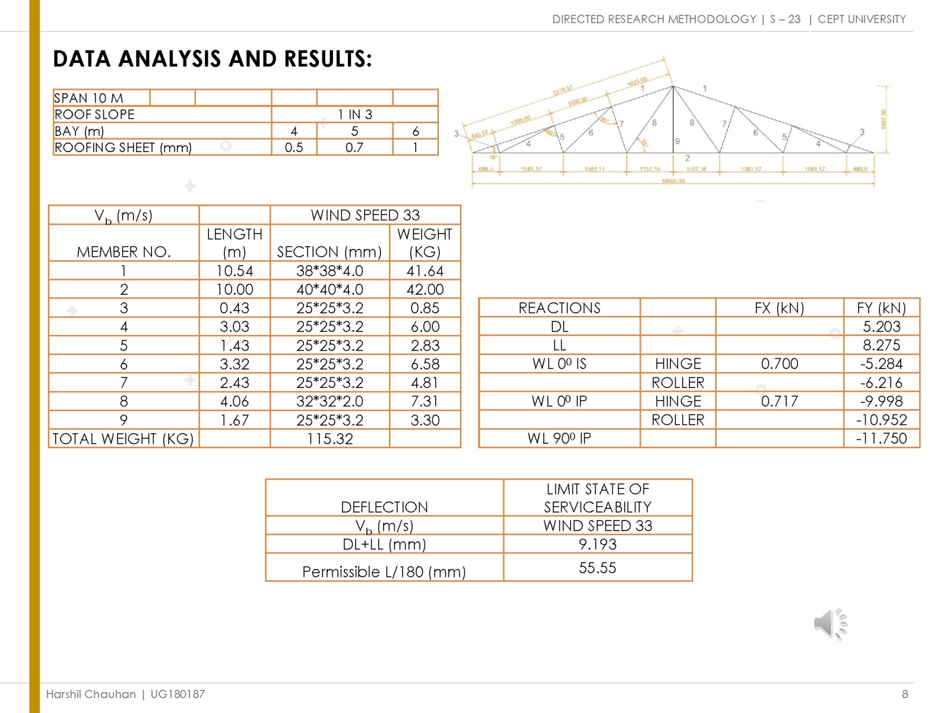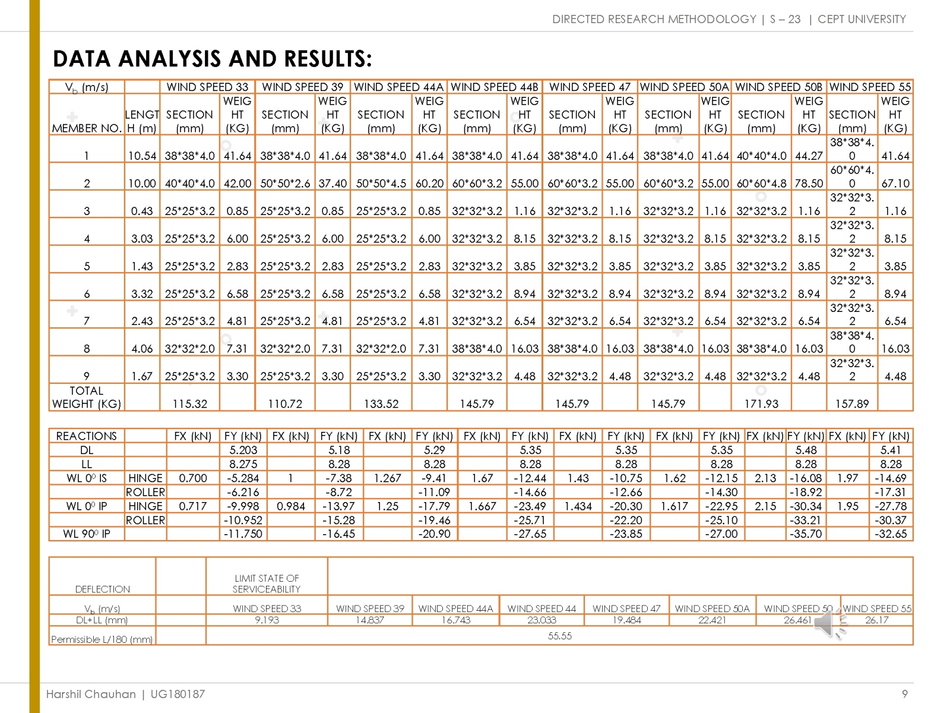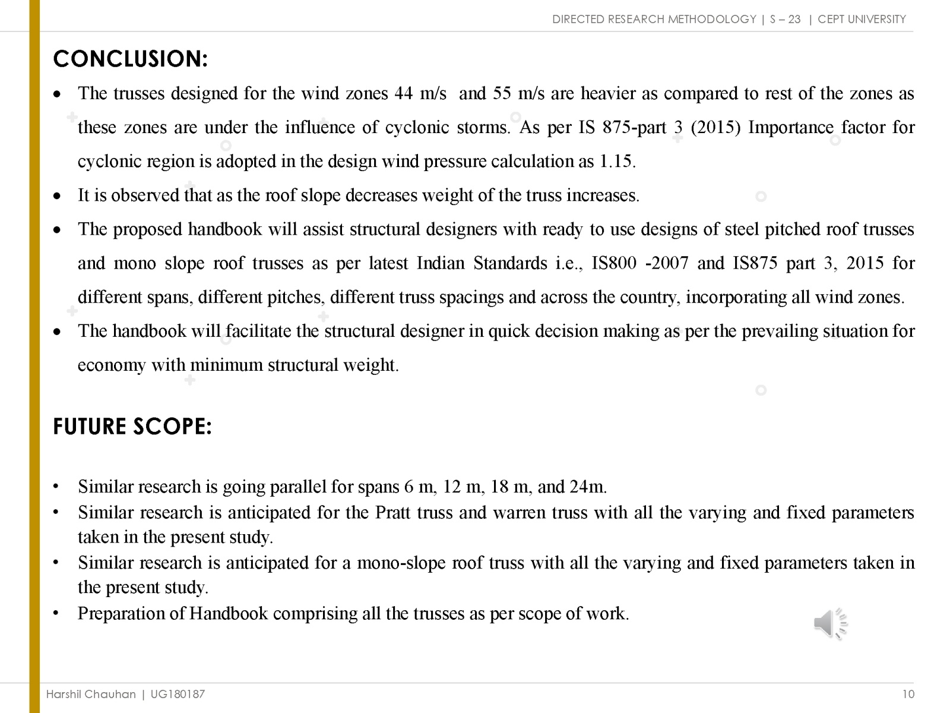Your browser is out-of-date!
For a richer surfing experience on our website, please update your browser. Update my browser now!
For a richer surfing experience on our website, please update your browser. Update my browser now!
The design of steel pitched roof trusses for industrial buildings is a complex process that requires the application of various standards and codes. This paper presents a design aid that simplifies the typified design of steel pitched roof trusses using Indian standards IS 800:2007 and IS 875 part 3:2015. The design aid is based on a spreadsheet tool that automates the process of truss design and analysis, considering various load combinations and design parameters. The design aid includes a user-friendly interface that allows designers to input their design parameters and load combinations, and then generates the required design outputs, including the maximum allowable load capacities, stresses, and deflections for each truss member. The design aid also provides graphical representations of the truss design, allowing designers to visualize the final design and make any necessary modifications. Here, a modified compound fink truss is used for the investigation with different truss span, pitch, spacing, and wind zone parameters. Column height up to roof is maintained at 10 meters, and purlin spacing is kept at 1.5 meters. The truss layout was discovered following numerous attempts to use steel hollow sections that were optimized for design and had the least amount of structural weight, in accordance with IS800-2007 and IS875 part-3 2015.
