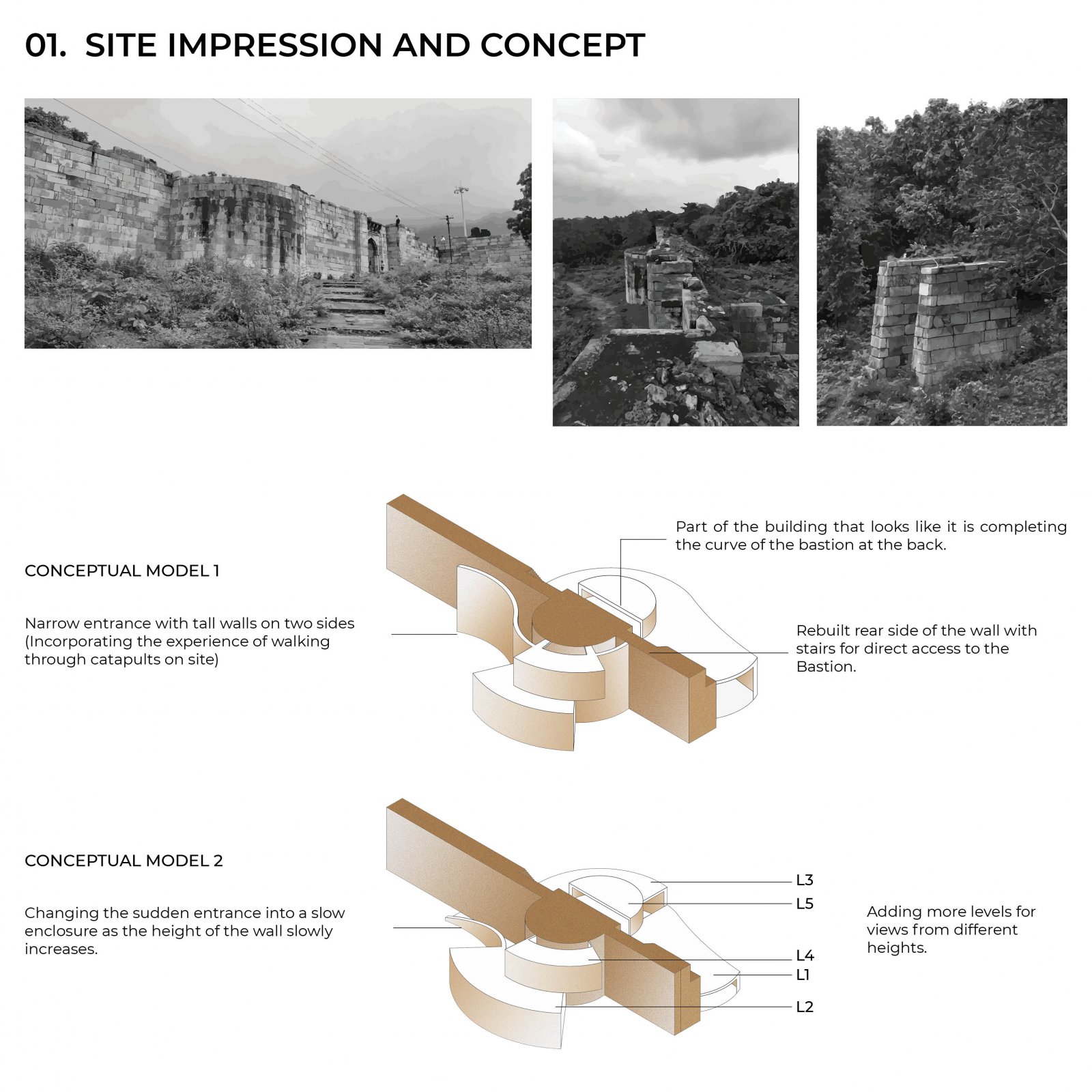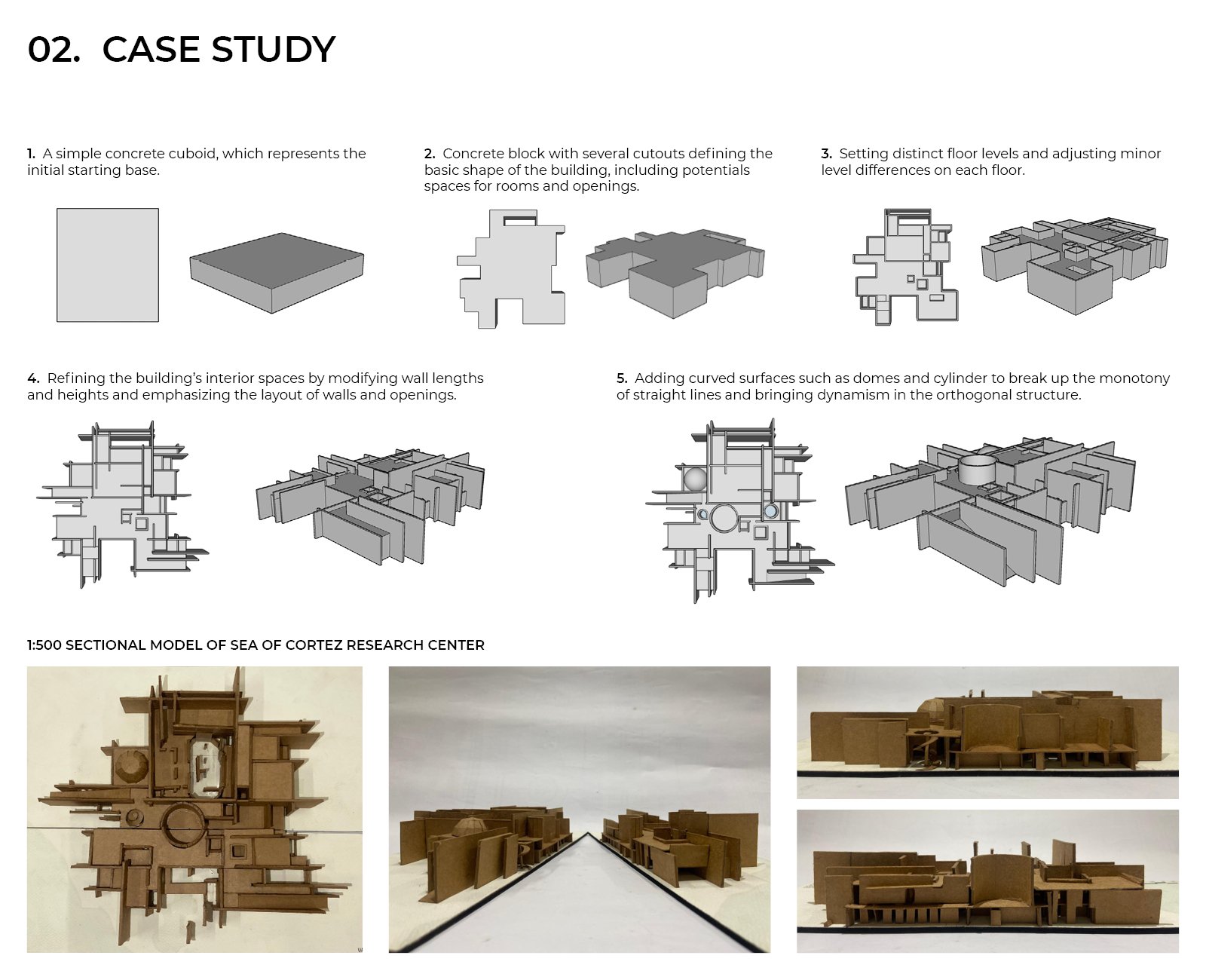Your browser is out-of-date!
For a richer surfing experience on our website, please update your browser. Update my browser now!
For a richer surfing experience on our website, please update your browser. Update my browser now!
An archeological museum built on the hills of Champaner near and around historical ruins. The building is located around the bastion of a pre-existing fort wall. Maintaining a certain proximity yet not directly attaching the new structure to the existing one, the museum gradually encloses the bastion. Built using the same material and technique as the historic fort wall, the museum offers an experience through its curvilinear structure, inclined walls and integration of light through courtyards, open to sky spaces and multiple terraces. Located on the beautiful landscape of Champaner-Pawagarh hills, the museum consists of five different terrace levels, all facing in different directions for valley views.


.jpg)
.jpg)
.jpg)
.jpg)
.jpg)
.jpg)
.jpg)
.jpg)