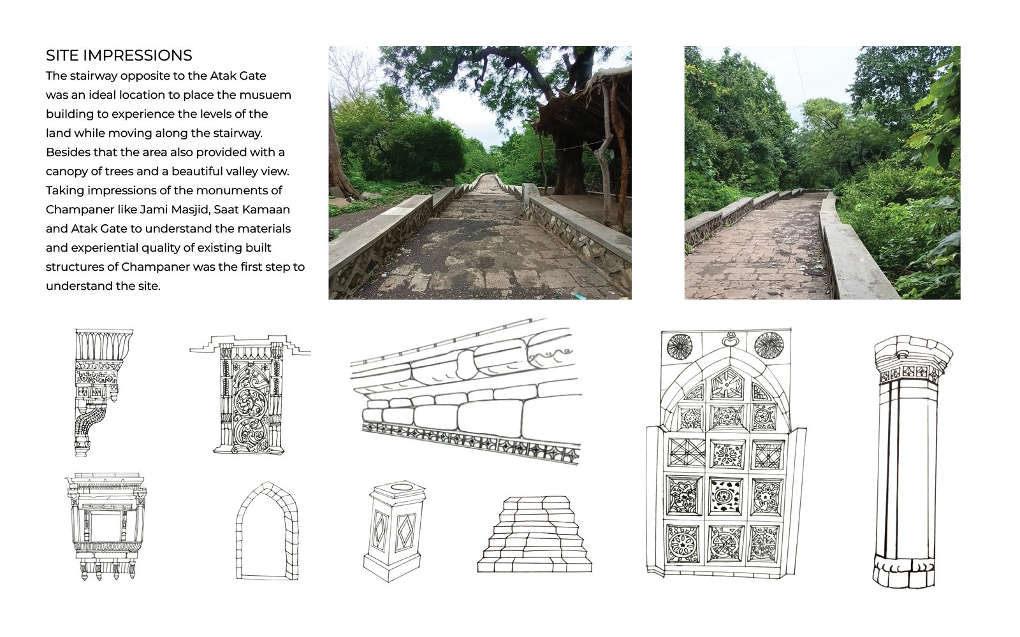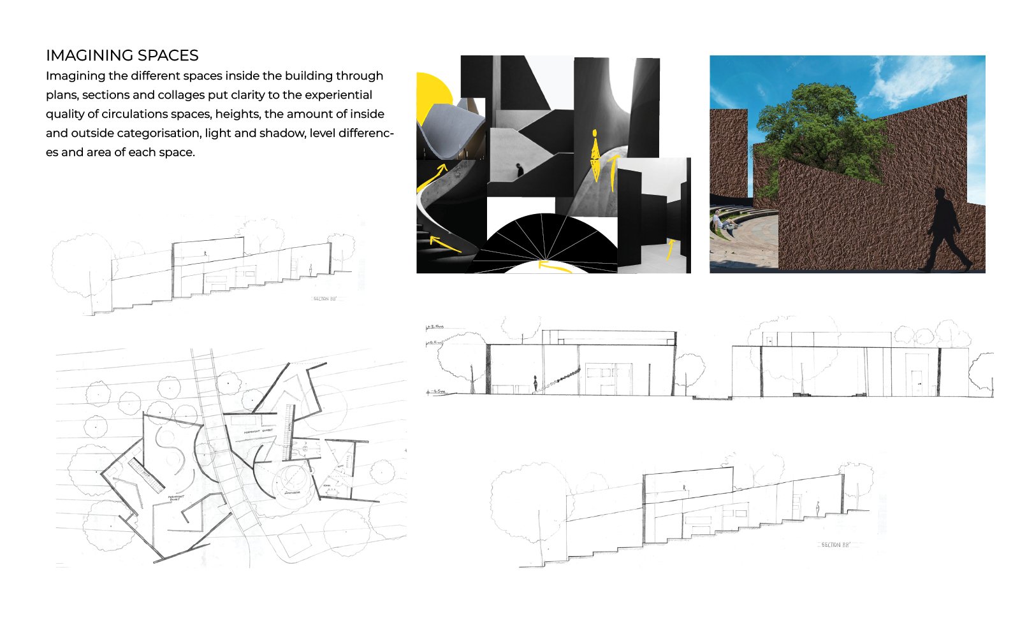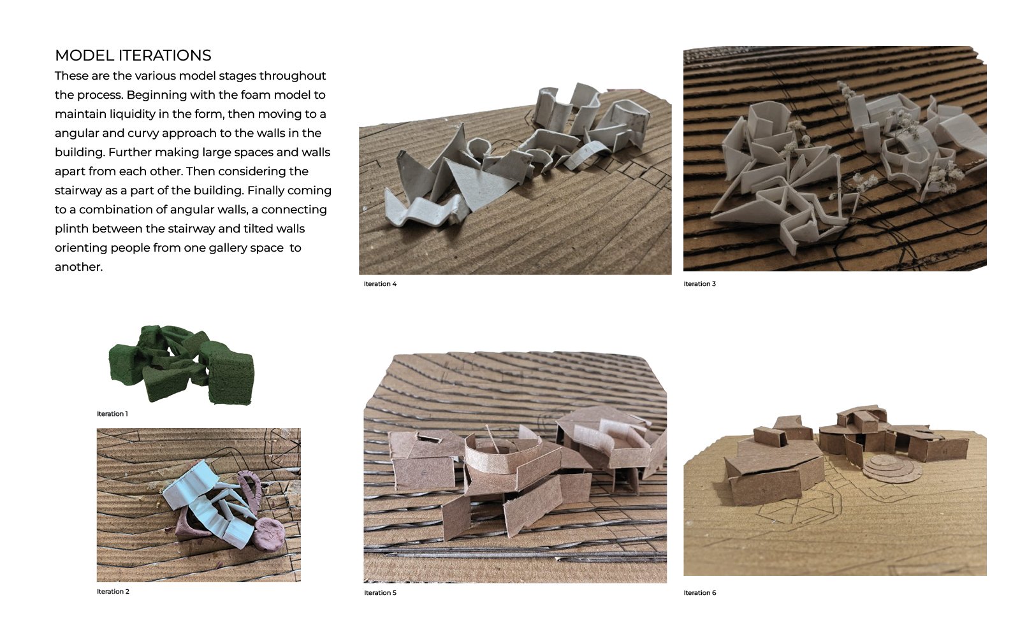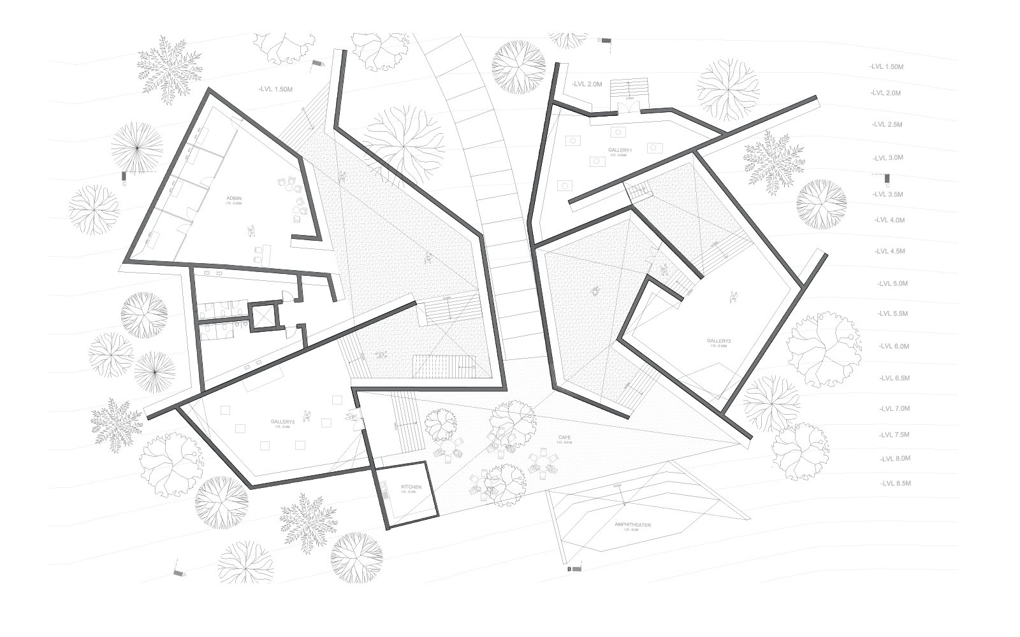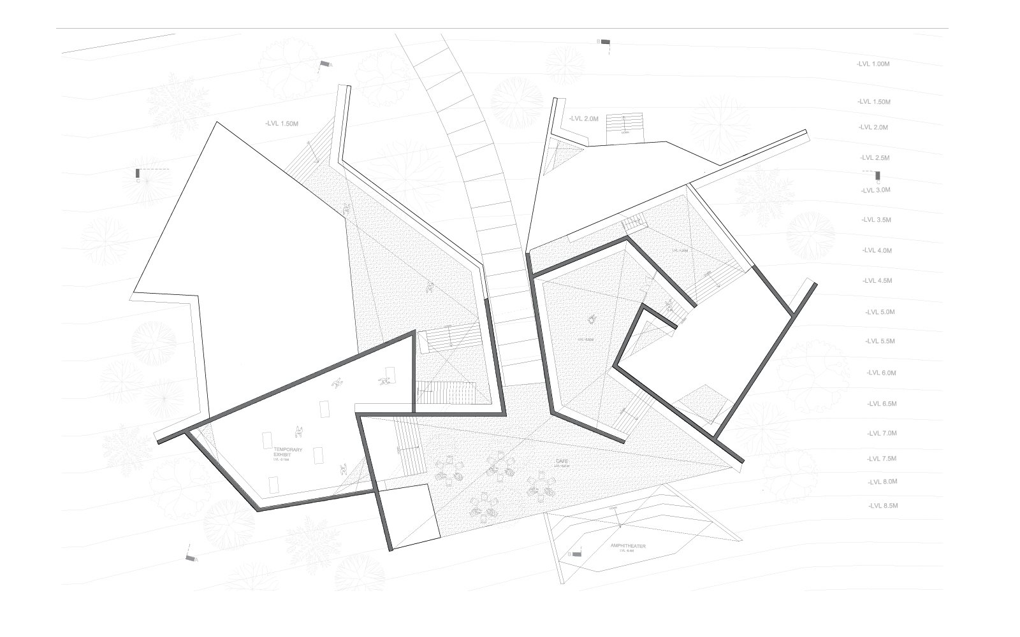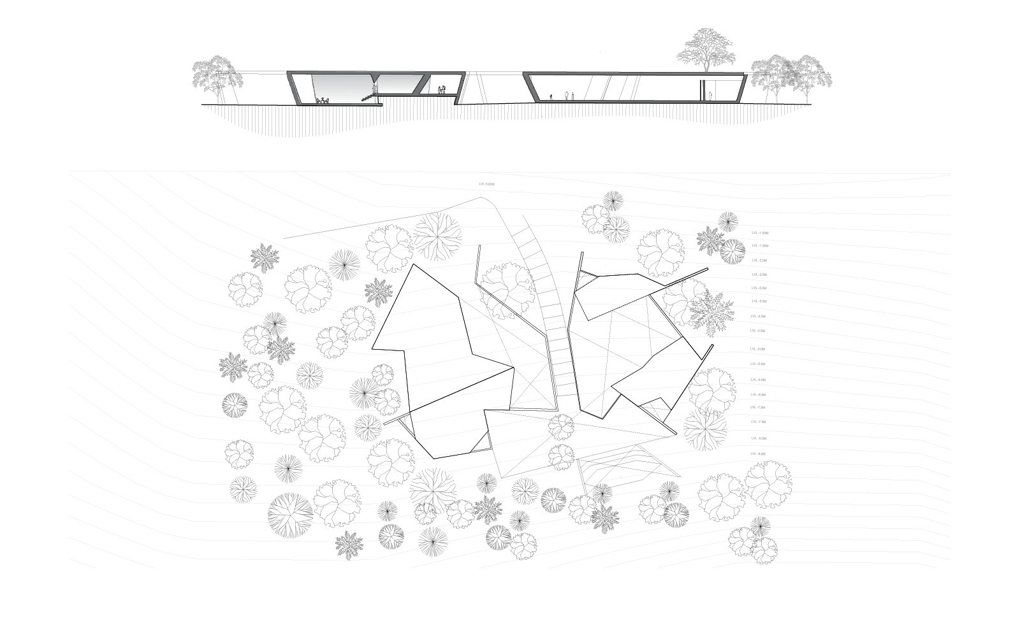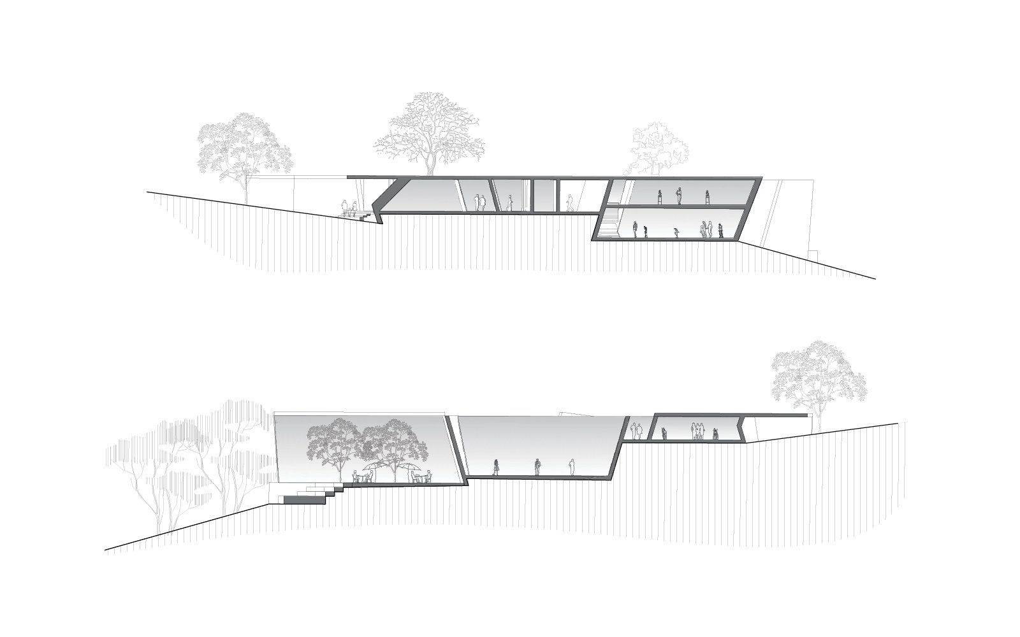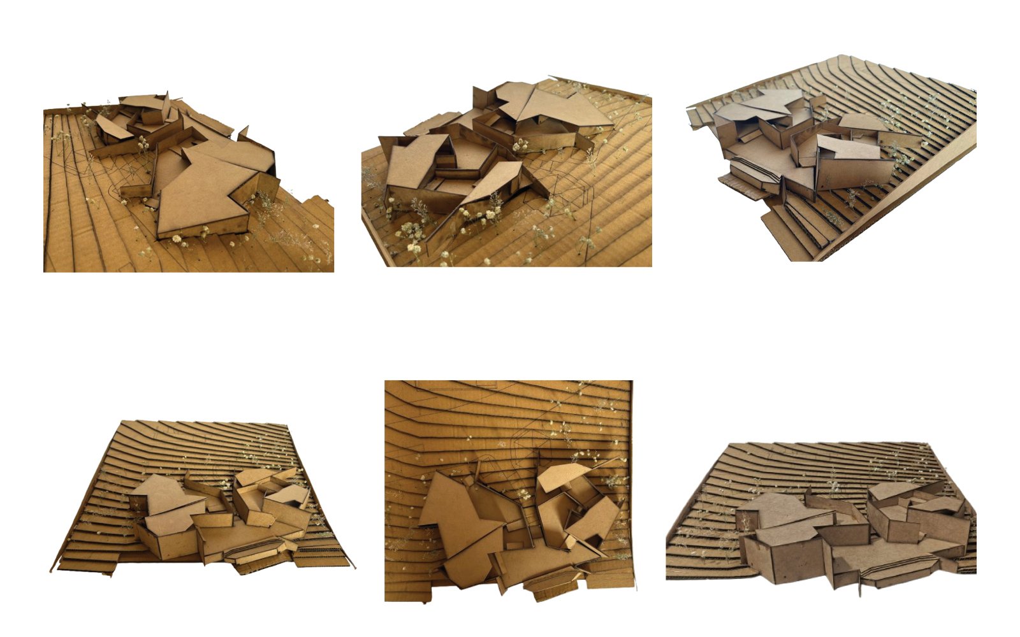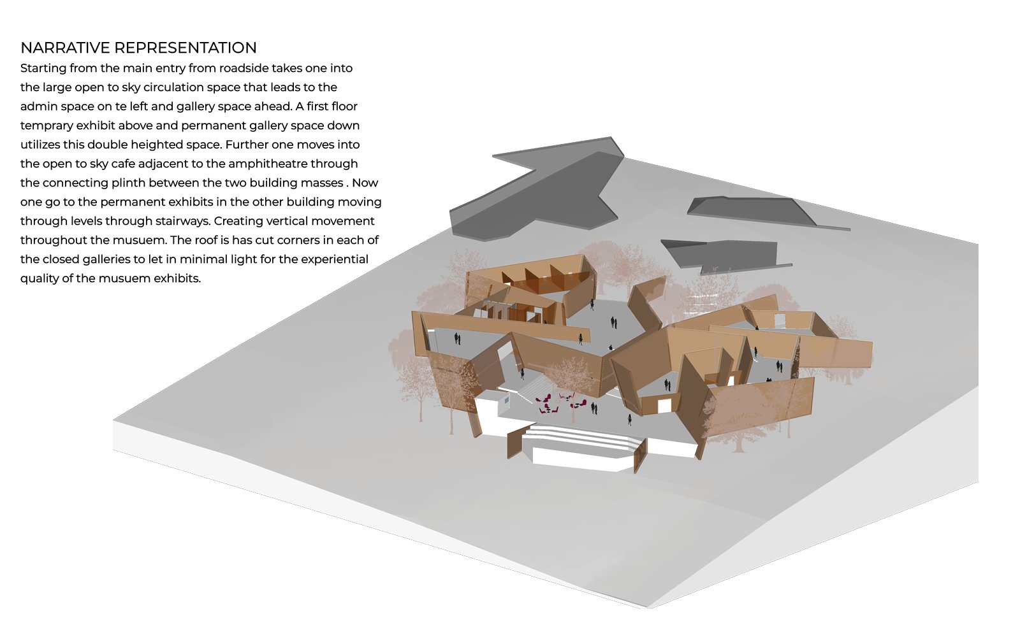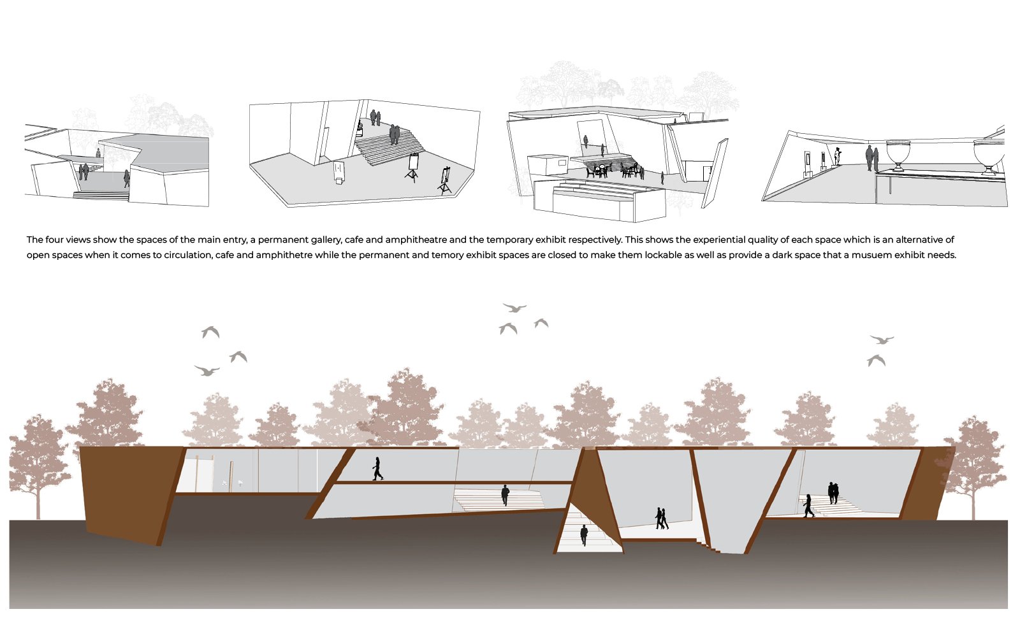Your browser is out-of-date!
For a richer surfing experience on our website, please update your browser. Update my browser now!
For a richer surfing experience on our website, please update your browser. Update my browser now!
The project aims to design an Archaeological Museum in Champaner, Gujarat. The museum will feature Permanent Galleries, a Temporary Exhibit, an Administrative Area, Services, a Café with a Kitchen, and an Amphitheatre. This design reflects the site's unique characteristics, including varying ground levels, a canopy of trees, and the rich historical ruins of Champaner. Tilted and diagonal walls will guide visitors through the museum, leading them from one level to another. Open circulation spaces will enhance the visitor experience by providing access to natural light and views of the valley while incorporating the surrounding trees. A central stairway will serve as the main connection between the two building sections.
