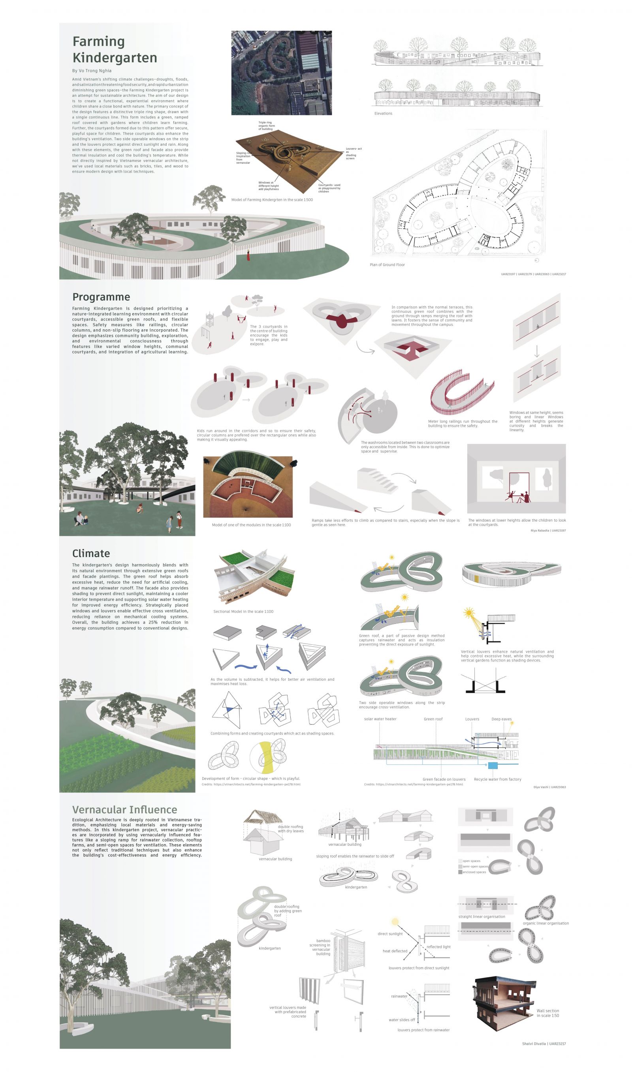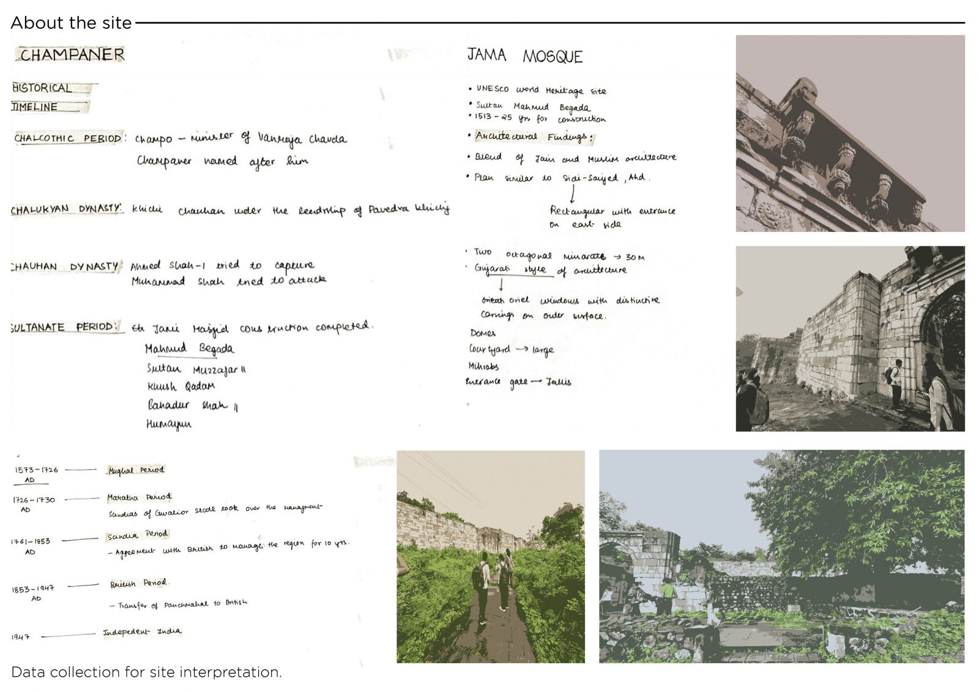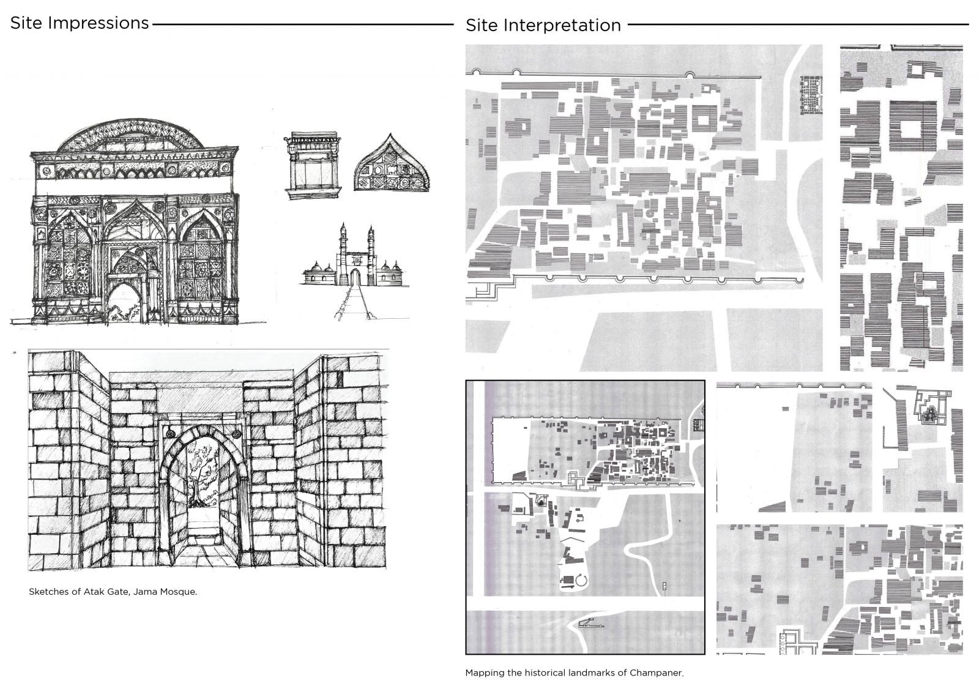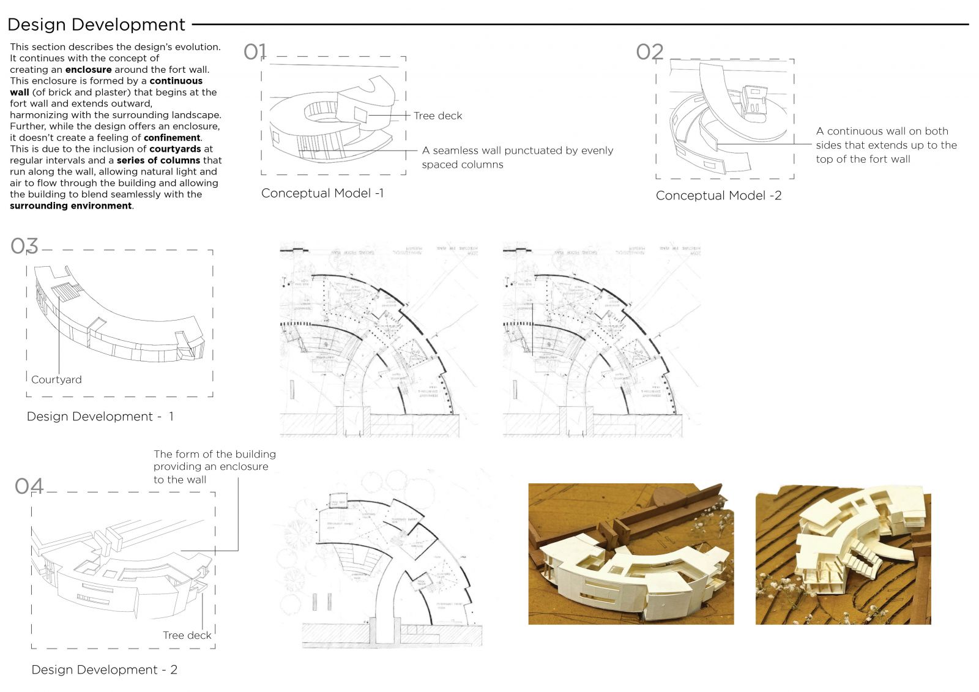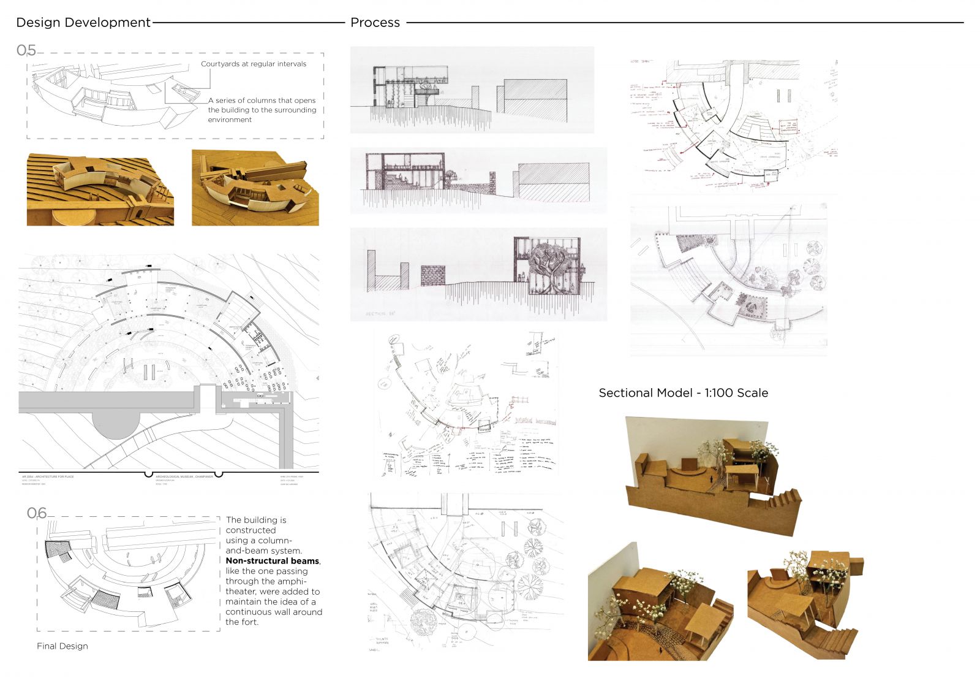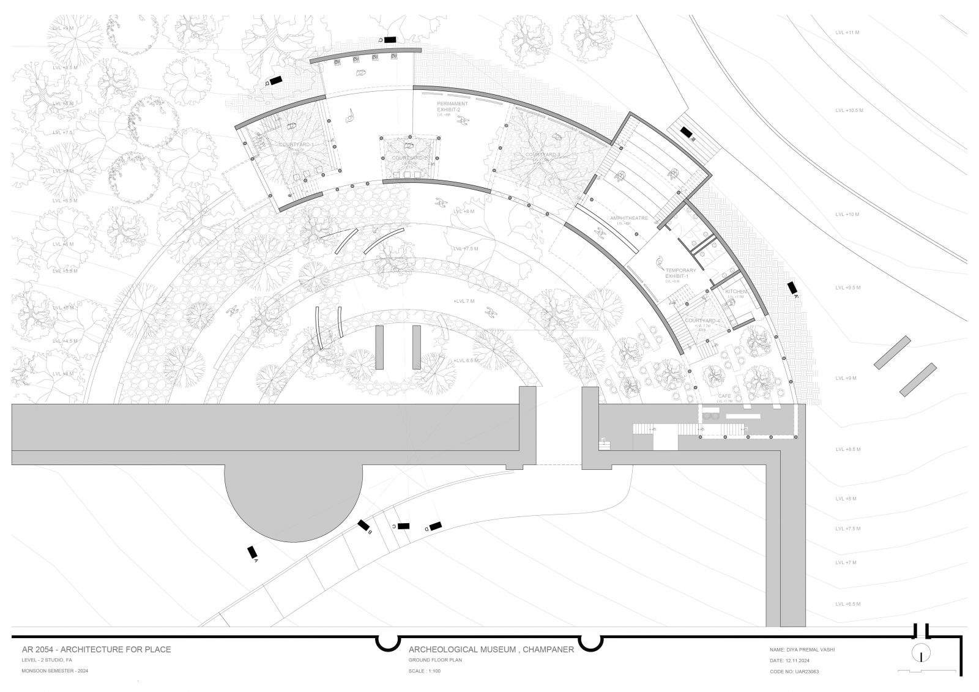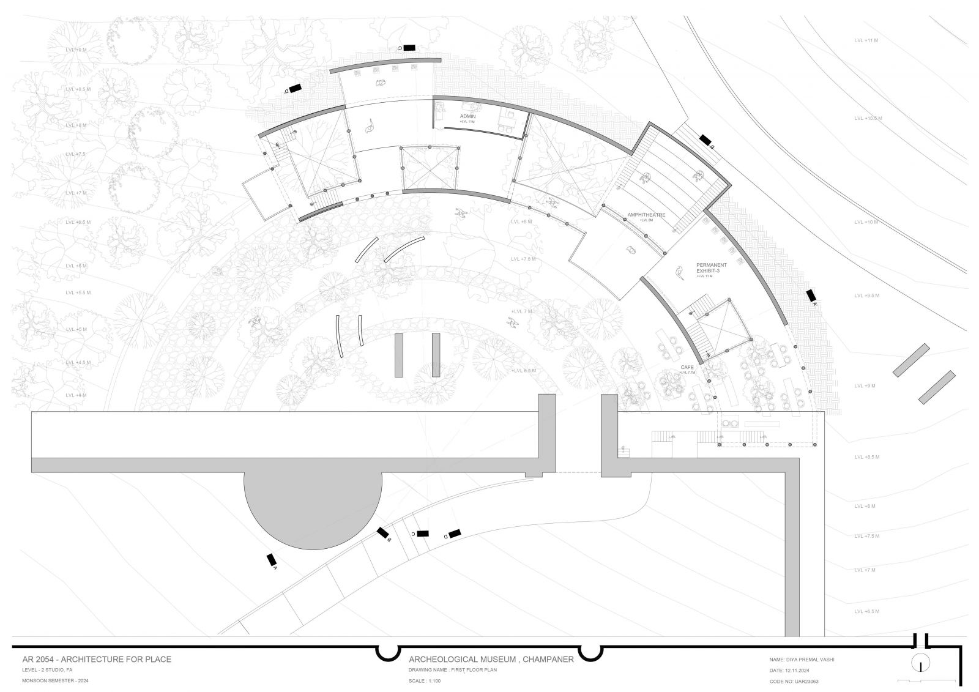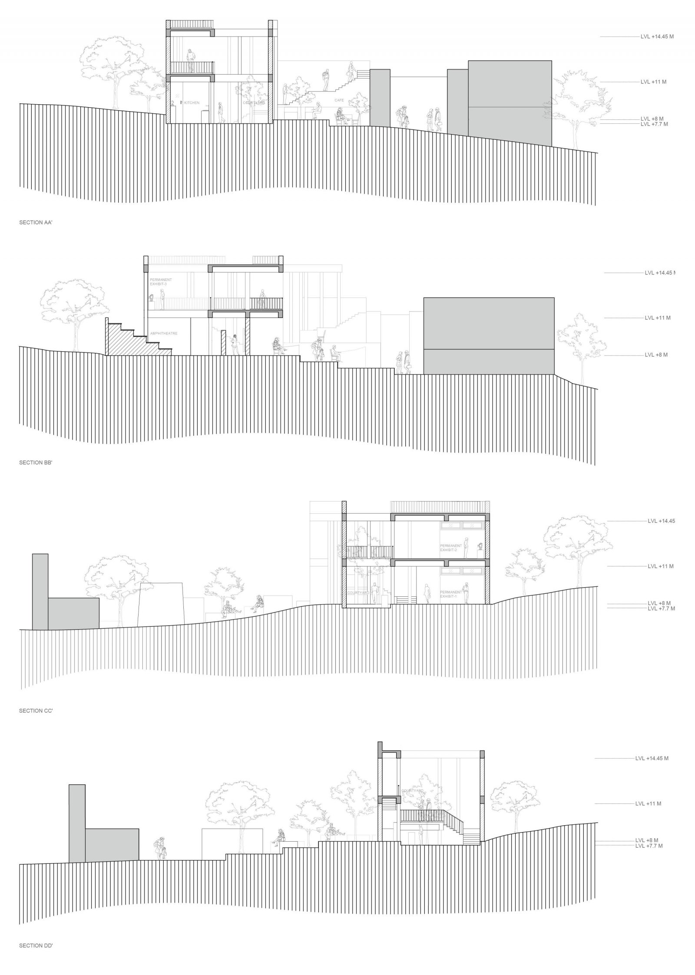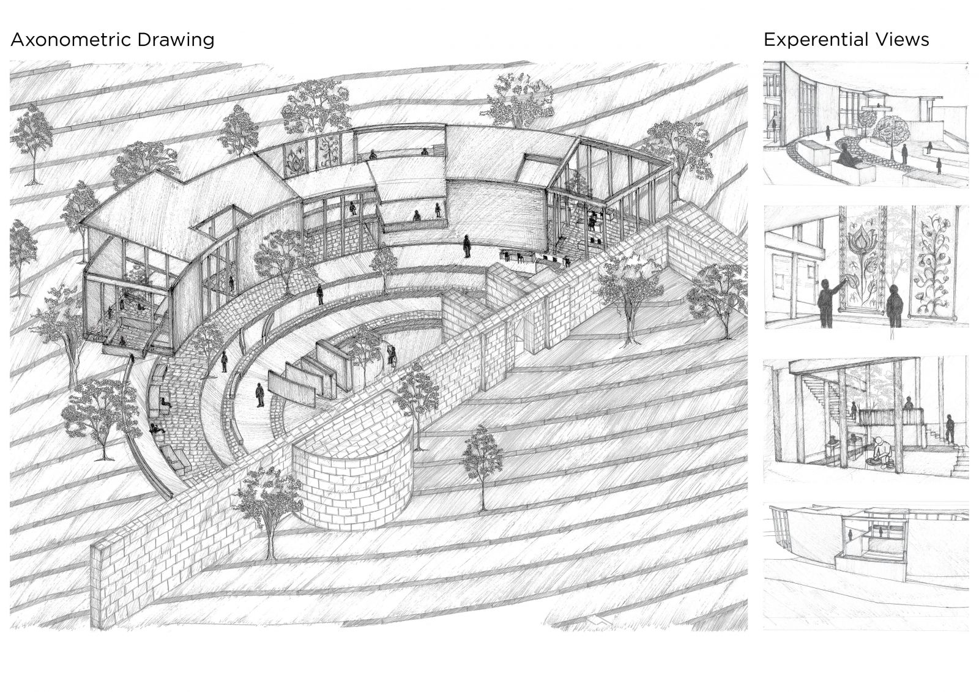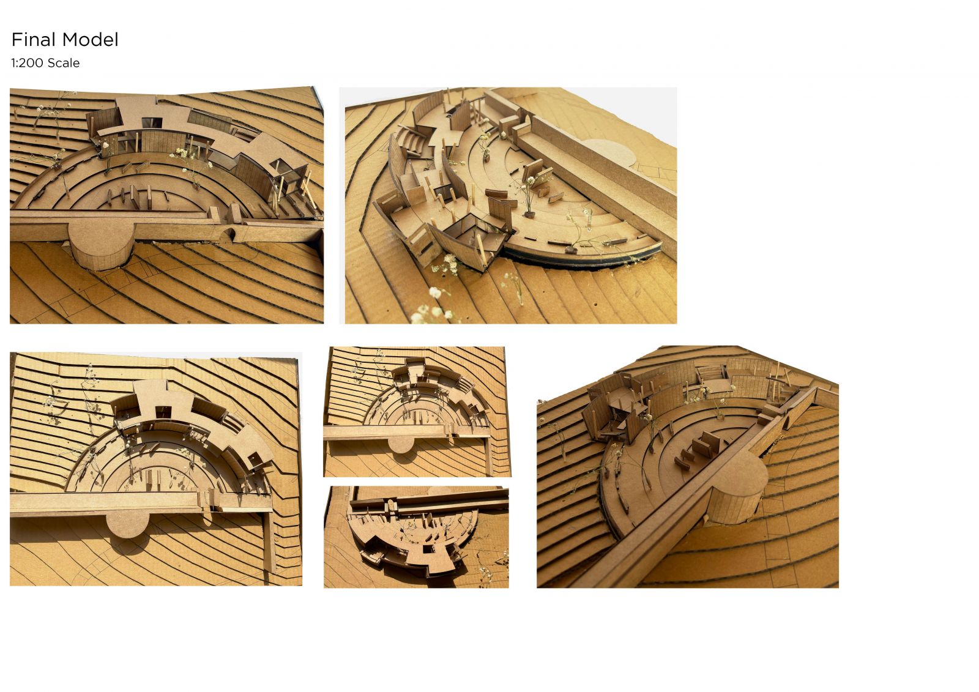Your browser is out-of-date!
For a richer surfing experience on our website, please update your browser. Update my browser now!
For a richer surfing experience on our website, please update your browser. Update my browser now!
Nestled behind the Atak Gate, this archaeological museum offers an immersive journey through history and culture. Its design features a continuous wall extending from the historic fort, enclosing the space while incorporating courtyards and columns that connect the building to its surrounding environment. As one explores, each courtyard offers a moment of pause, shaded space, enriched with cultural exhibits, while galleries reveal Champaner's history through tactile and interactive displays. The interplay between open courtyards and enclosed spaces creates a dynamic journey, guiding visitors through diverse environments. Each space, from the amphitheater to the café, balances enclosure and openness, blending architecture, nature, and heritage into a dynamic, immersive experience.
View Additional Work