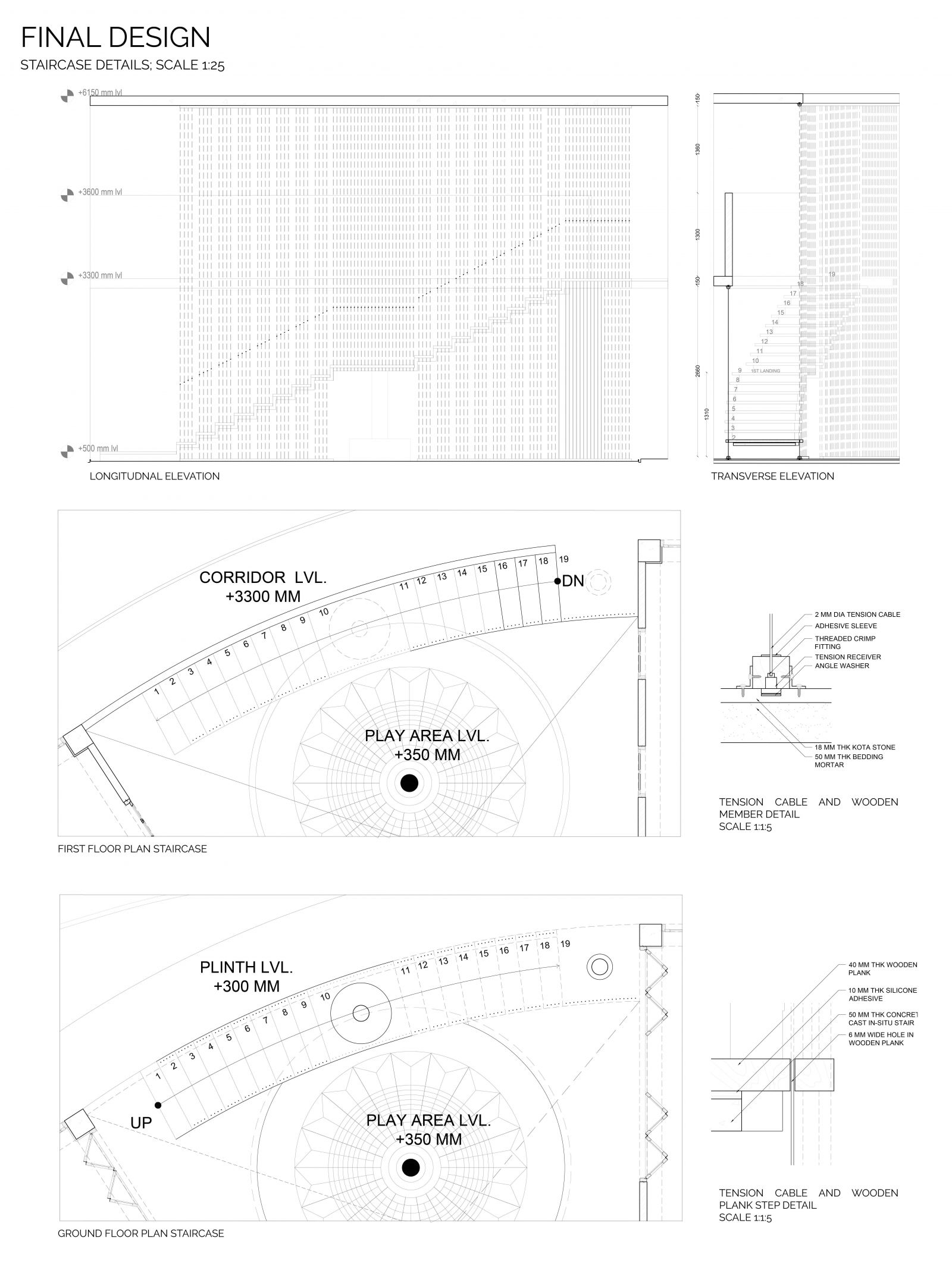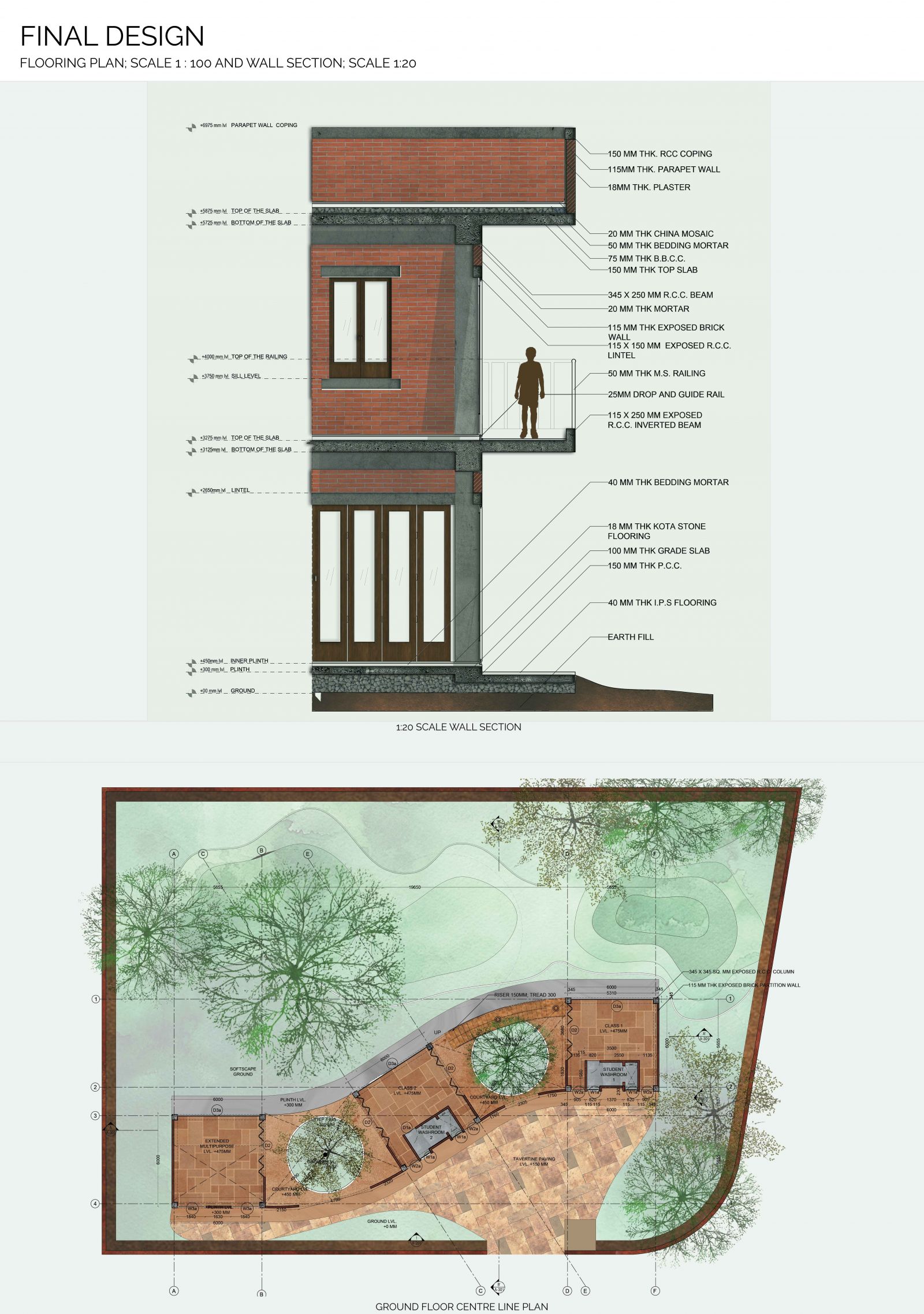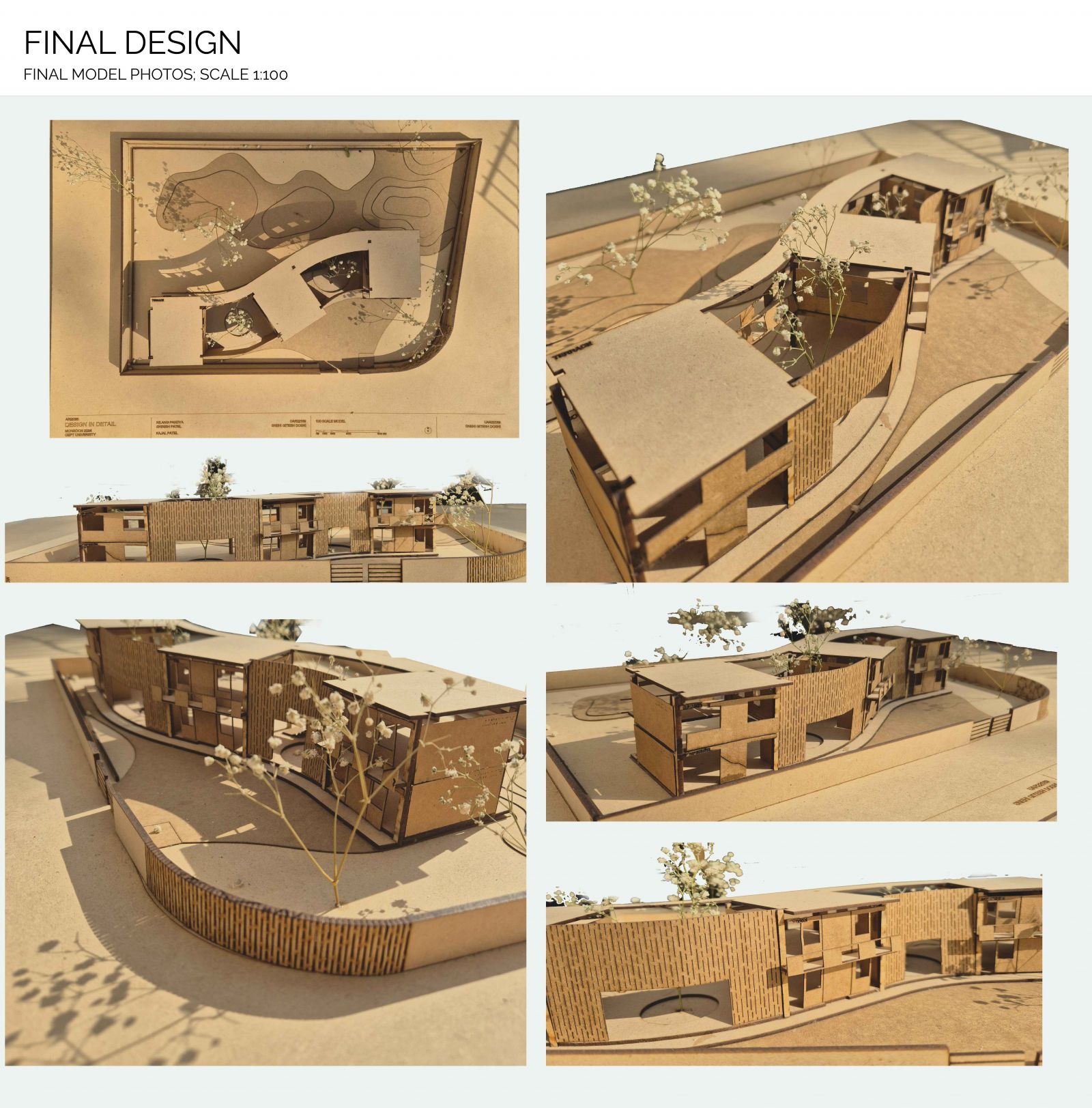Your browser is out-of-date!
For a richer surfing experience on our website, please update your browser. Update my browser now!
For a richer surfing experience on our website, please update your browser. Update my browser now!
The preschool is envisioned as a space where play, learning, and nature coexist perfectly, nurturing creativity and curiosity. Thus the design seeks to break the boundaries of traditional classrooms, creating an environment that encourages exploration and connection. At the heart of this vision is the idea of children interacting with their surroundings and trees in open environments. The structure itself is designed as an open pavilion, where spaces flow into one another without any separations but through courtyards. These courtyards, each centered around trees act as natural anchors and transitional spaces.
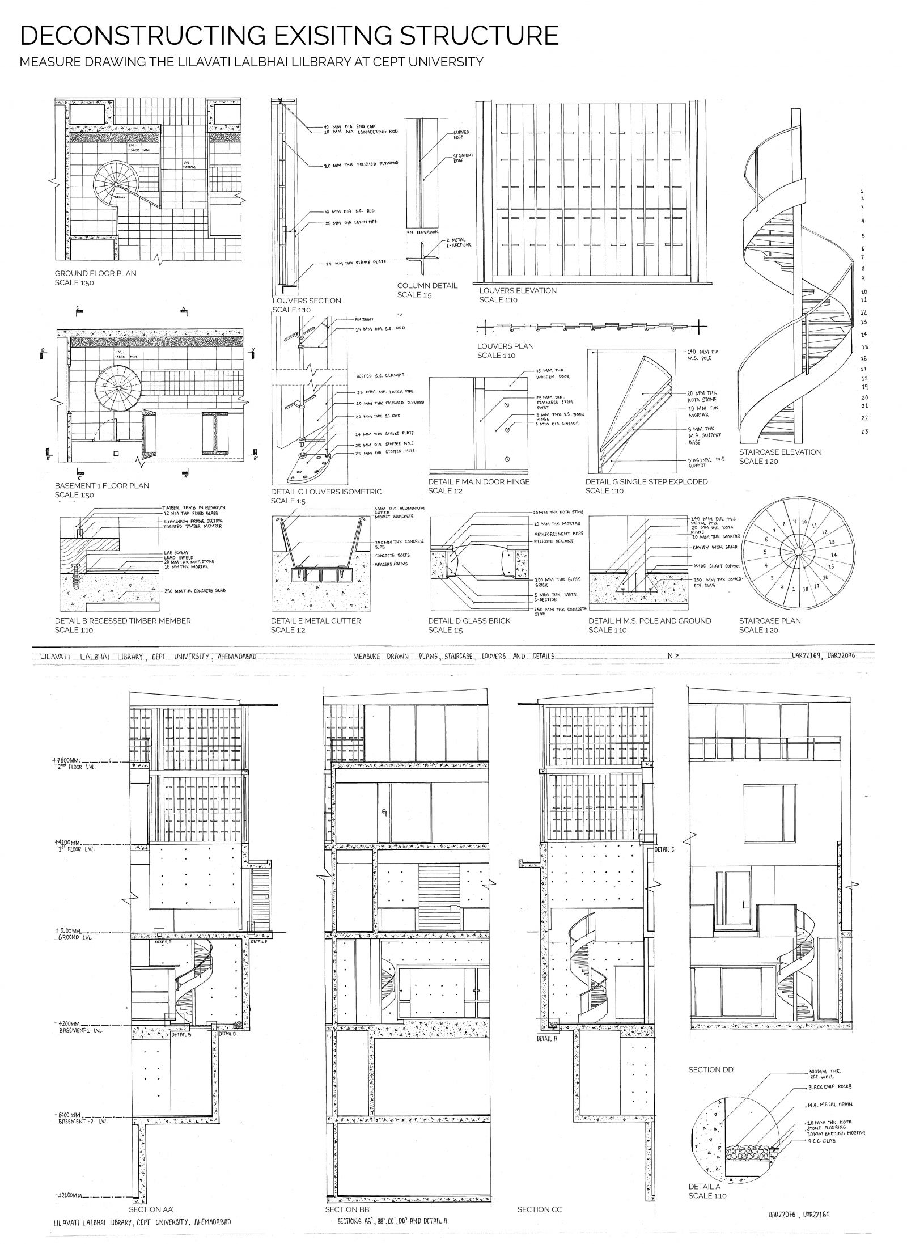
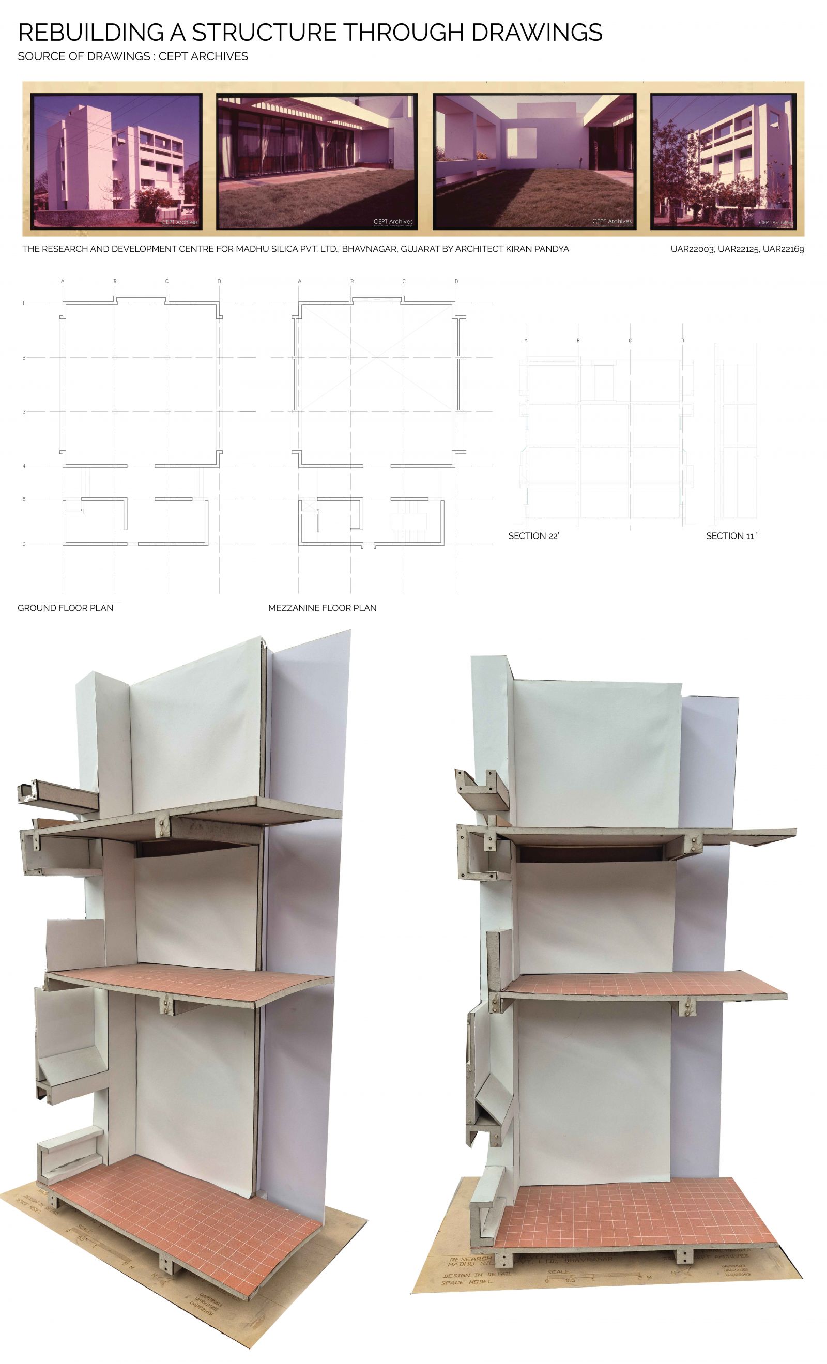
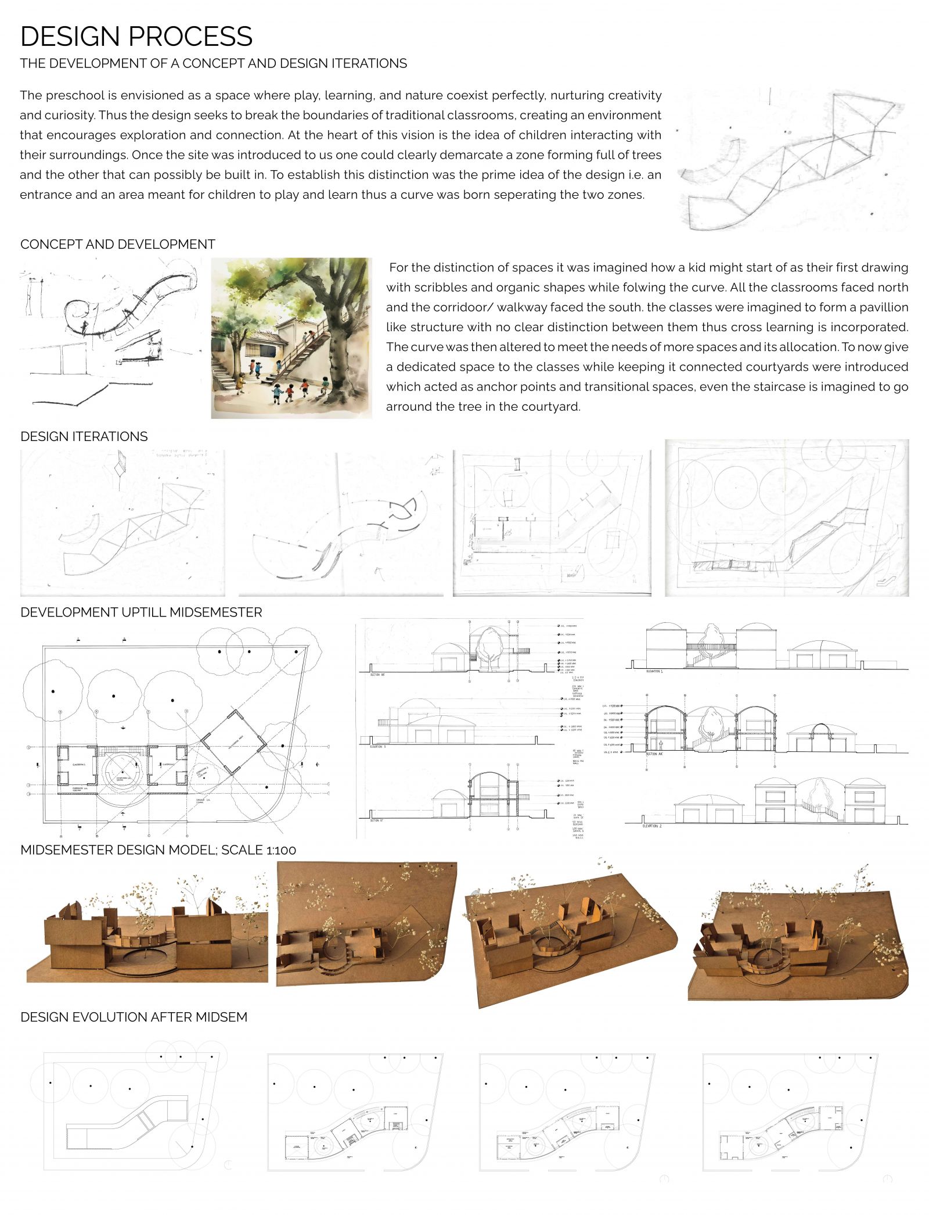
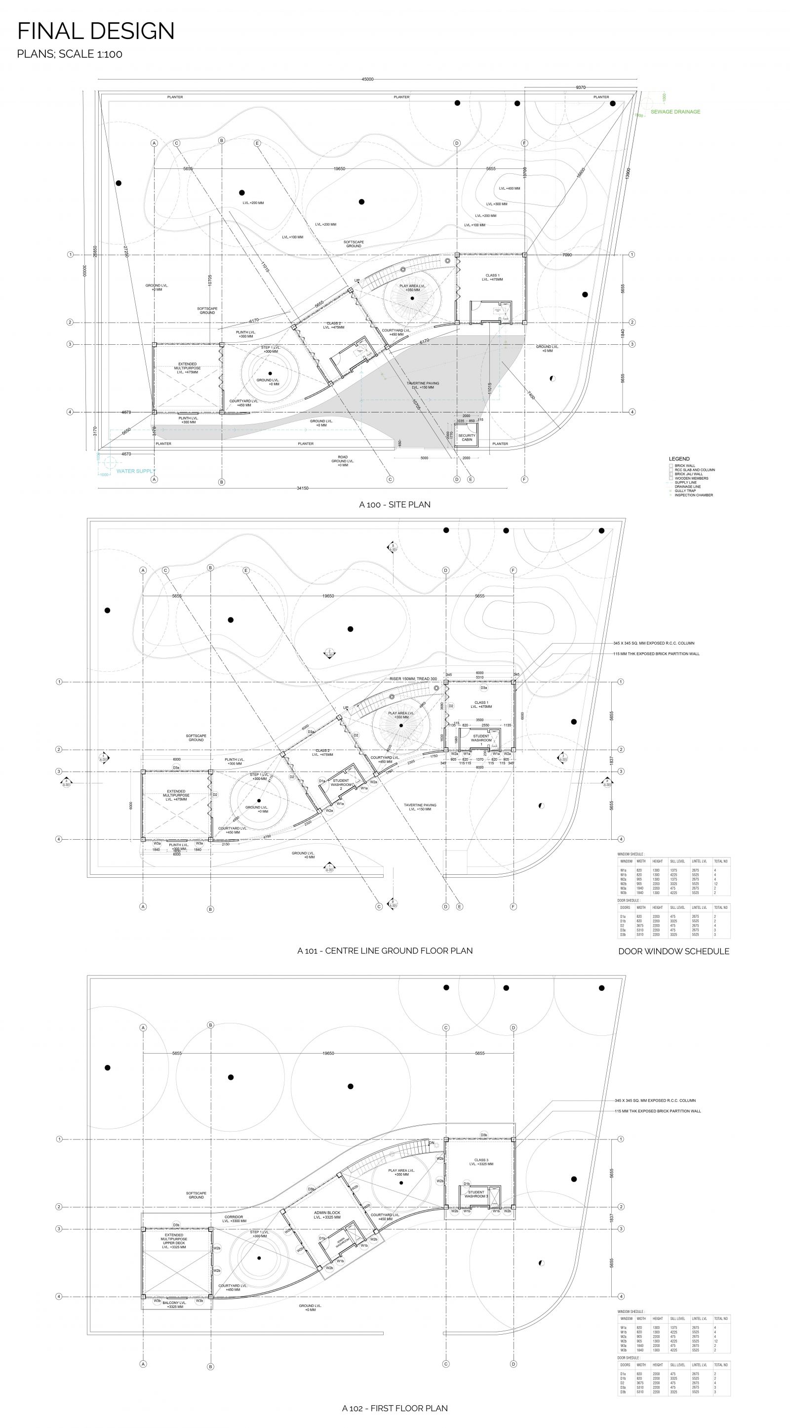
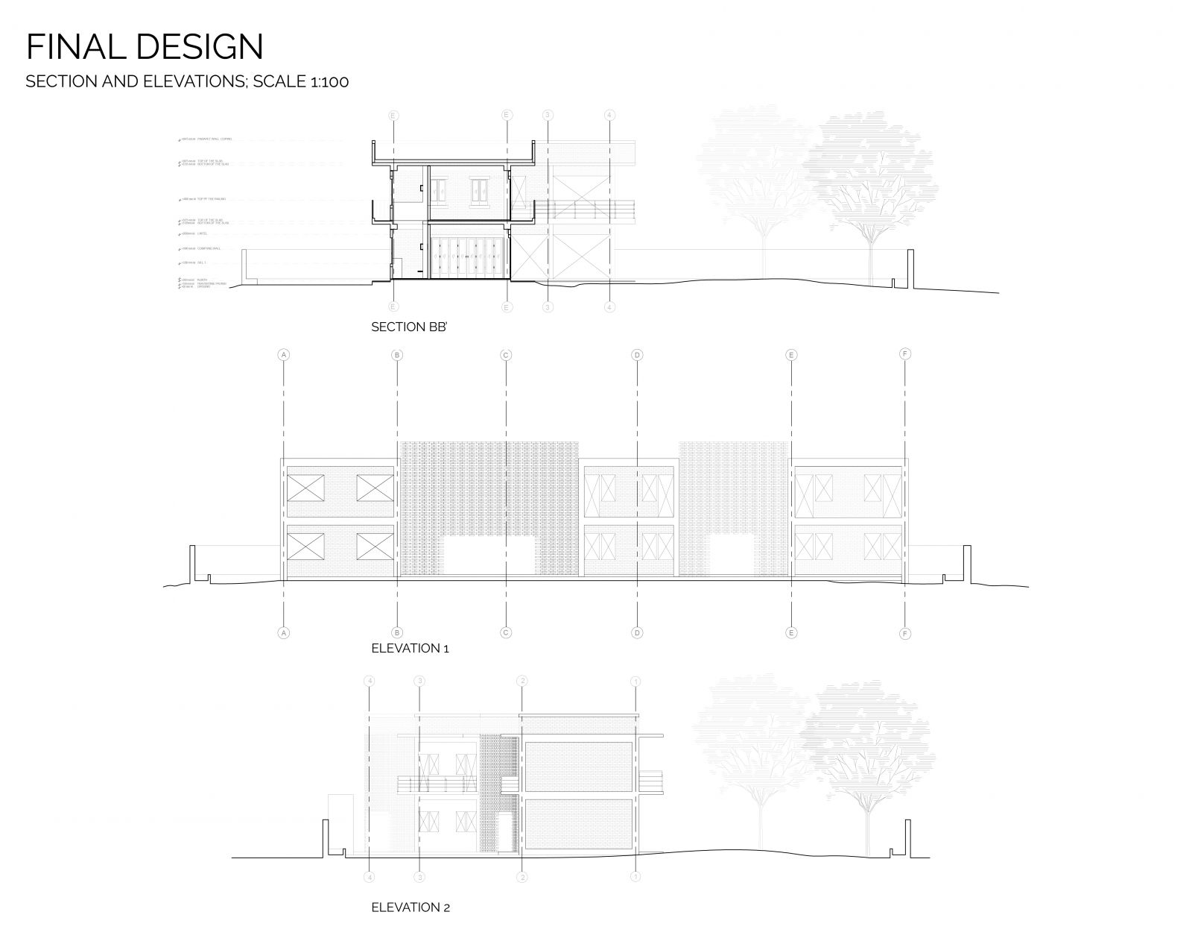
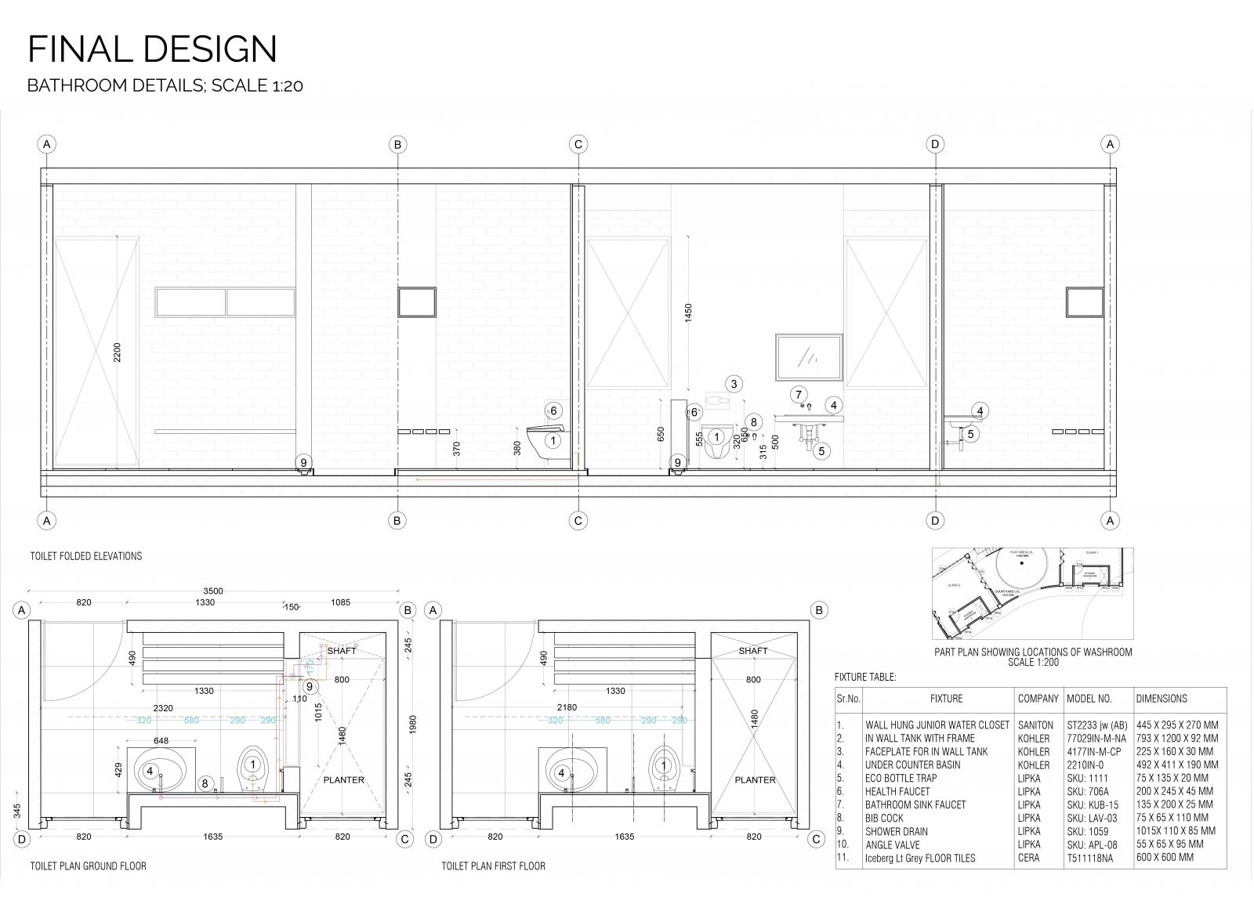
(1).jpg)
